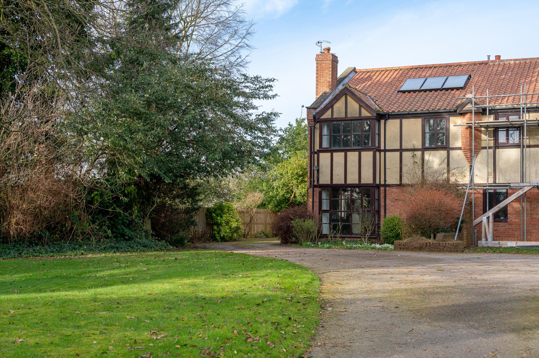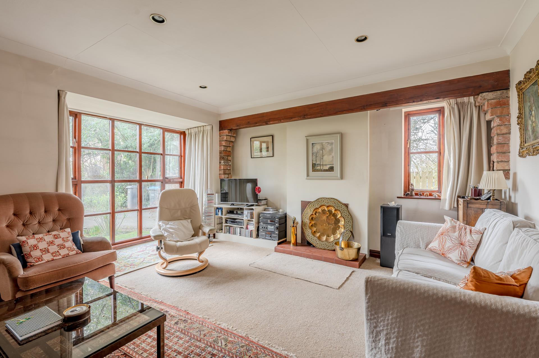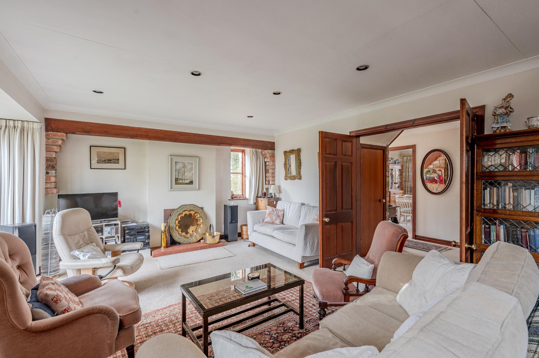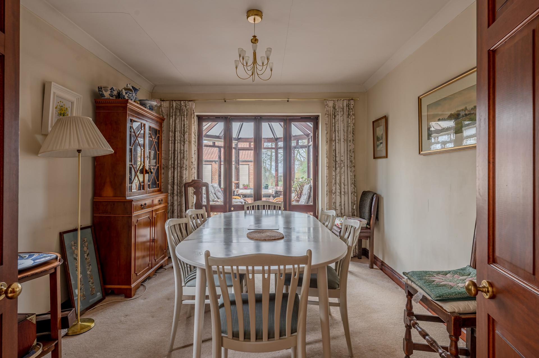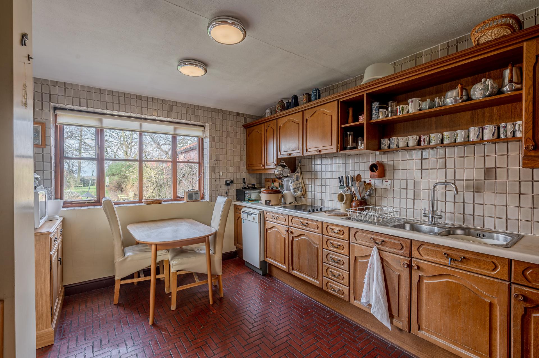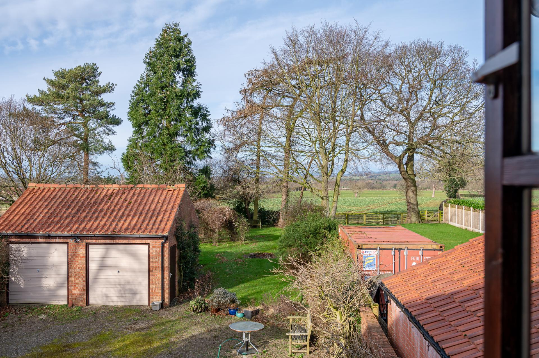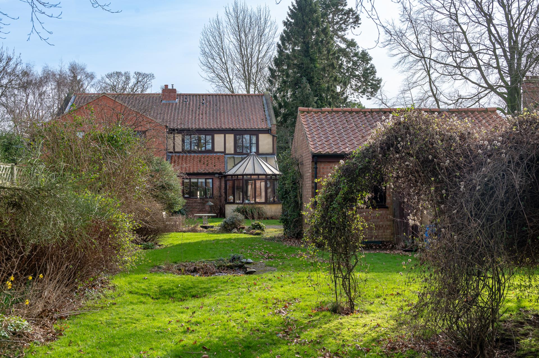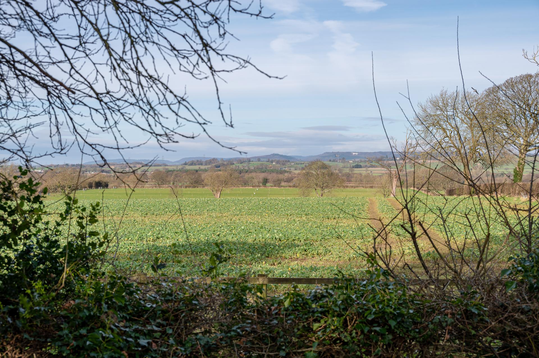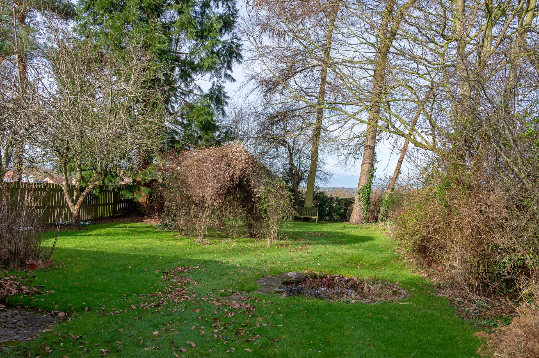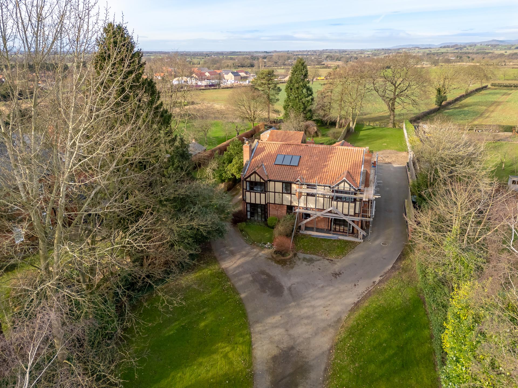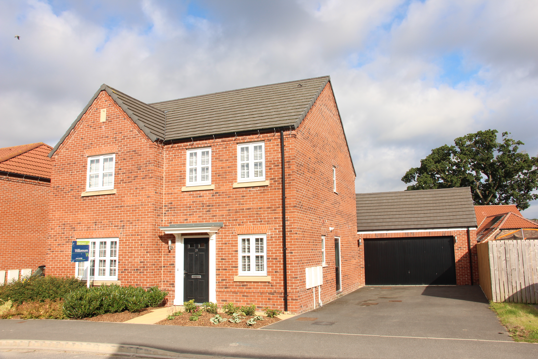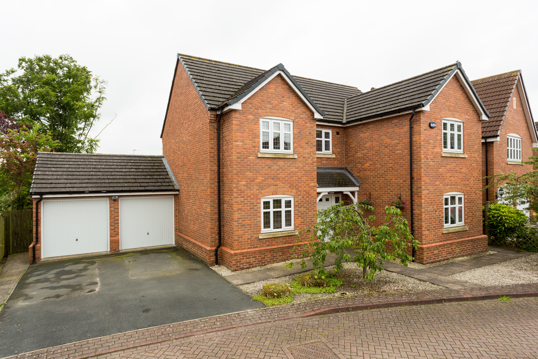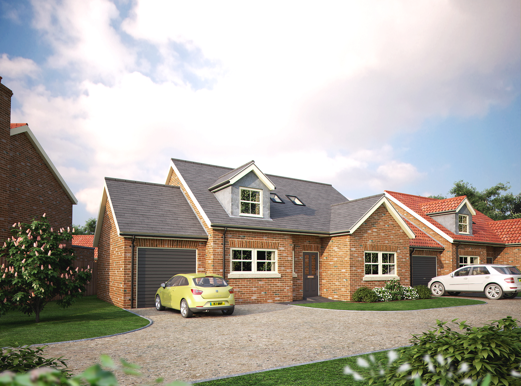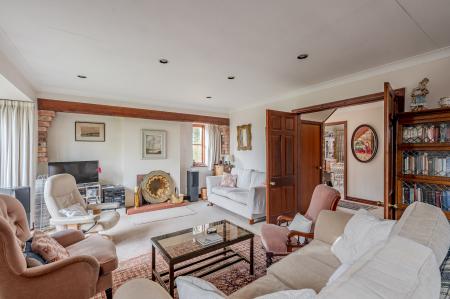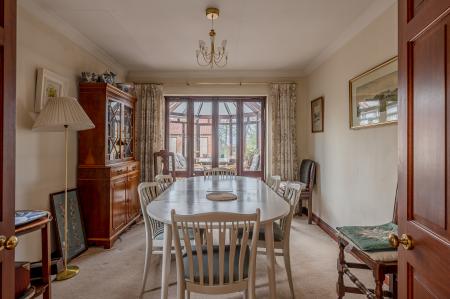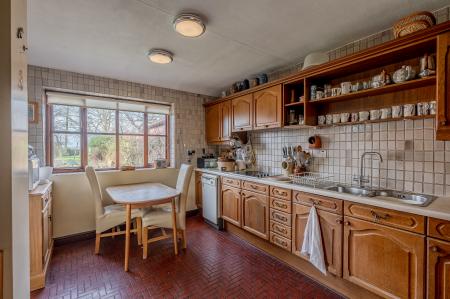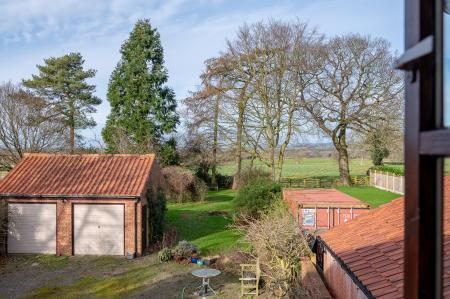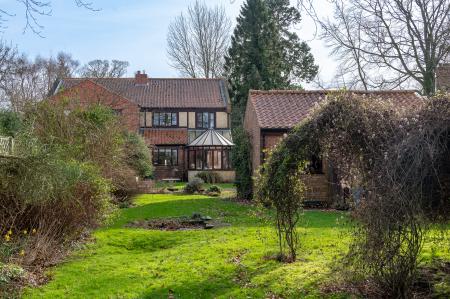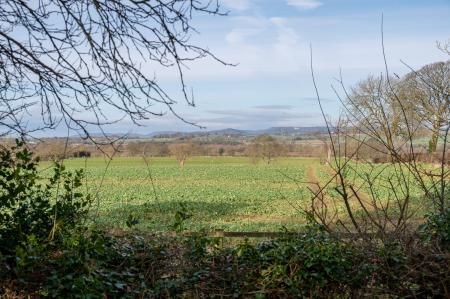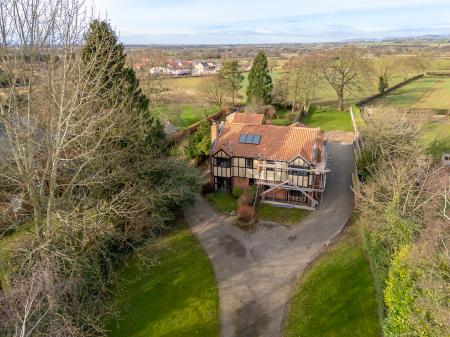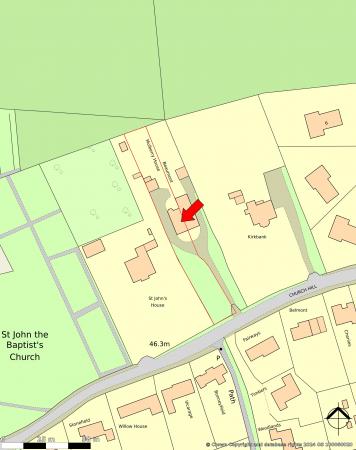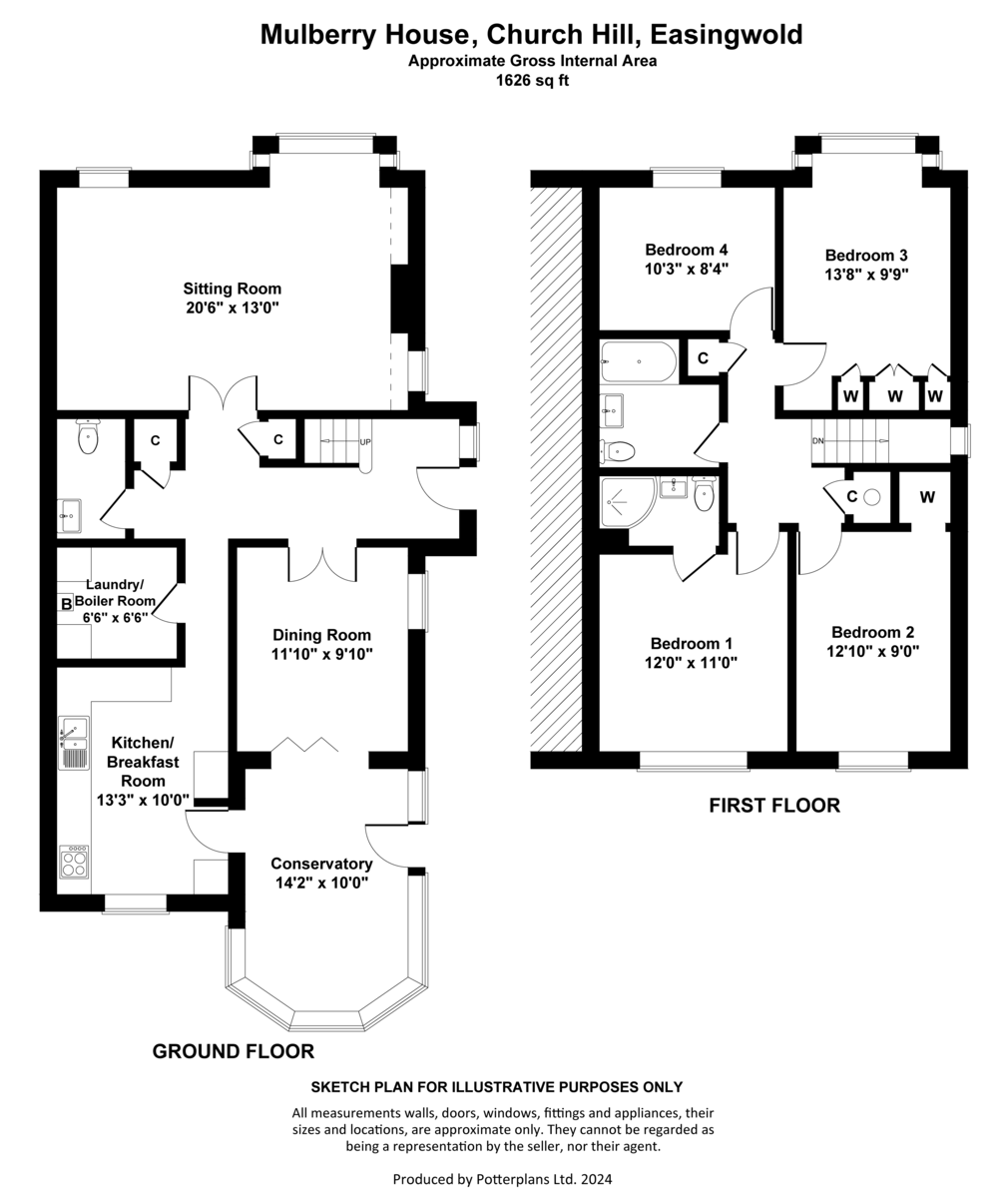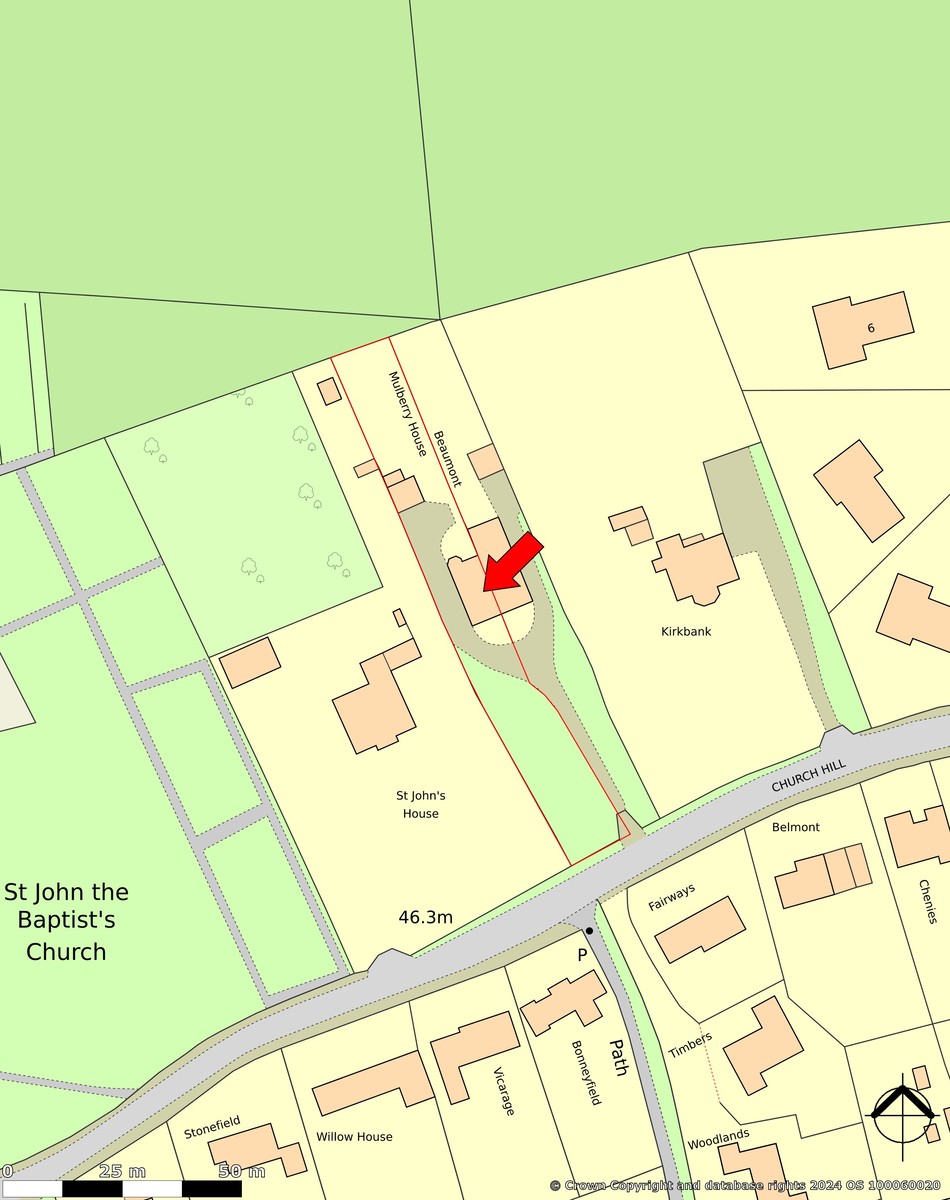- FOUR BEDROOMED
- SEMI DETACHED
- SCOPE TO ENHANCE AND UPDATE
- SURPRISINGLY SPACIOUS
- EXTENDING TO 0.36 OF AN ACRE
- FAMILY HOME
- ENVIABLE AND PRIVATE POSITION
- SET WELL BACK FROM CHURCH HILL
- WITHIN A SHORT WALK OF THE MARKET PLACE OF EASINGWOLD
- NO ONWARD CHAIN
4 Bedroom Semi-Detached House for sale in York
Mileages: York - 13 miles, Thirsk - 11 miles (Distances Approximate)
ENJOYING A DELIGHTFUL ENVIABLE AND PRIVATE POSITION SET WELL BACK FROM CHURCH HILL AND WITHIN A SHORT WALK OF THE MARKET PLACE OF EASINGWOLD.
A SURPRISINGLY SPACIOUS FOUR BEDROOMED SEMI DETACHED FAMILY HOME, OFFERING SCOPE TO ENHANCE AND UPDATE SET WITH IN GENEROUS MATURE GARDENS EXTENDING TO 0.36 OF AN ACRE.
With double glazing, oil fired under floor heating and No Onward Chain.
Reception Hall, Cloakroom/WC, Lounge, Dining Room, Conservatory, Breakfast Kitchen, Utility.
First Floor Landing, Bedroom 1 Ensuite Shower Room/WC, Three Further Bedrooms, House Bathroom.
Sweeping Drive and Double Garage, Delightful Landscaped Mature Gardens of 0.36 of Acre.
Hardwood panelled and part glazed entrance door with double glazed side screen opens to a RECEPTION HALL, stairs rise to the first floor. Under stairs cupboard.
CLOAKROOM/WC with low suite WC and a pedestal wash hand basin.
Double panelled doors open the delightful LOUNGE with square bay window overlooking generous south facing gardens, open fire with quarry tiled half and granite surround Inglenook beam over. Window to the side elevation.
Double panelled doors open to the DINING ROOM with feature brick wall and folding doors open into the Purpose built CONSERVATORY enjoying fine views over the extensive lawned gardens towards farmland.
BREAKFAST KITCHEN with a range of cupboard and drawers, wall and floor fittings, four ring hob, extractor over. Two bowl stainless steel sink and side drainer, adjoining oven. Space and plumbing for a dishwasher. Inner door to the conservatory. Rear outlook over gardens.
UTILITY ROOM space and plumbing for a washing machine. Oil central heating boiler.
From the Reception hall stairs with a spindle balustrade and handrail rise to the FIRST FLOOR LANDING. Loft access. Airing cupboard with cylinder and linen shelves.
PRINCIPAL BEDROOM outstanding views over generous gardens towards farmland.
Ensuite shower room with white suite, corner shower cubicle, pedestal wash hand basin, low suite WC.
BEDROOM 2 L-shaped, with fine views over the gardens towards farmland.
BEDROOM 3 square bay enjoying southernly views over generous mature front gardens. Range of fitted wardrobes.
BEDROOM 4 front outlook over mature gardens.
HOUSE BATHROOM - shaped and panelled bath, plumbed shower over, full height tiling Wash hand basin, low suite WC.
OUTSIDE - From Church Hill a shared sweeping tarmac drive serves the house. With a generous lawned garden with mature trees including Sycamore, Cherry, Holly and a wildflower area.
Front lawn with shrubbery borders. The drive continues past the house to DETACHED DOUBLE GARAGE (20'7 x 18'4) twin up and over doors light and power.
Attached Garden Store/ Timber Workshop (13' x 8'6)
Rear corner lawn, gravelled hard standing and beyond is a generous lawn with ornamental pond, mature borders, fruit trees and a sequio and fine views. Over adjoining farmland towards the Hambleton Hills. In all 0.36 acres.
LOCATION Easingwold is a busy Georgian market town offering a wide variety of shops, schools and recreational facilities. There is good road access to principal Yorkshire centres including those of Northallerton, Thirsk, Harrogate, Leeds and York. The town is also by-passed by the A19 for travel further afield.
POSTCODE YO61 3JT.
COUNCIL TAX BAND – G
TENURE Freehold.
SERVICES Mains water, electricity and drainage, with oil fired central heating.
Solar Panels supplement the electricity use.
DIRECTIONS From our central Easingwold office, proceed north along Long Street and turn right at the mini roundabout turn right onto Church Hill, Mulberry House is on the hand side, identified by the Williamsons 'For Sale' board.
VIEWING Strictly by prior appointment with the selling agents, Williamsons Tel: 01347 822800 Fax: 01347 824008 Email: info@williamsons-property.com
Important information
Property Ref: 70557_101145005159
Similar Properties
4 Bedroom Detached House | £495,000
WITHIN WALKING DISTANCE OF EASINGWOLD MARKETPLACE AMENITIES, A BEAUTIFULLY APPOINTED DETACHED 4 BEDROOMED FAMILY HOME, R...
3 Bedroom Semi-Detached House | £490,000
ENJOYING A SLIGHTLY ELEVATED SETTING IN THE CENTRE OF THIS HIGHLY CONVENIENT AND POPULAR VILLAGE WITH EASE OF ACCESS ONT...
4 Bedroom Detached House | Guide Price £479,950
Impressive double fronted detached 4 bedroomed family home, offering well proportioned rooms, set within pleasant privat...
5 Bedroom Detached House | £550,000
A STYLISH AND SUPERBLY APPOINTED DETACHED 5 BEDROOMED FAMILY HOME, RECENTLY IMPROVED AND OFFERING SPACIOUS WELL PROPORTI...
3 Bedroom Chalet | £550,000
Stylishly appointed detached 3 bedroomed family home under construction to an exceptional specification on this small ex...
4 Bedroom Terraced House | £575,000
WITHIN LEVEL WALKING DISTANCE OF THE MARKET PLACE A SUBSTANTIAL DOUBLE FRONTED VICTORIAN 4 BEDROOMED FAMILY HOME, REVEAL...

Williamsons (Easingwold)
Chapel Street, Easingwold, North Yorkshire, YO61 3AE
How much is your home worth?
Use our short form to request a valuation of your property.
Request a Valuation
