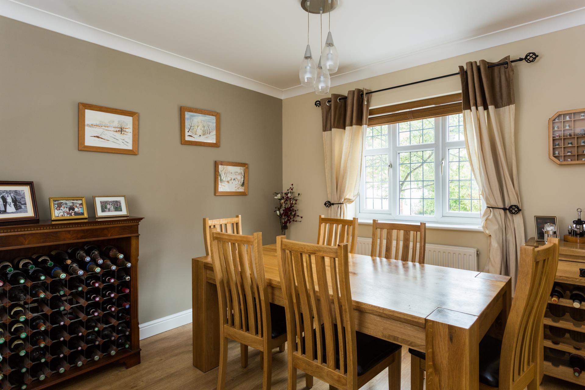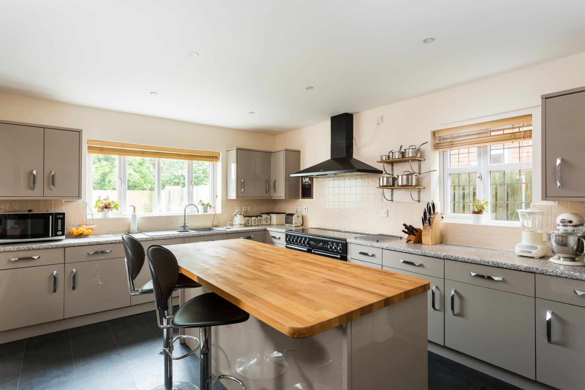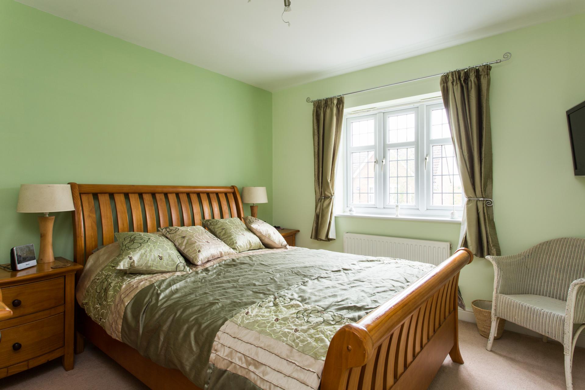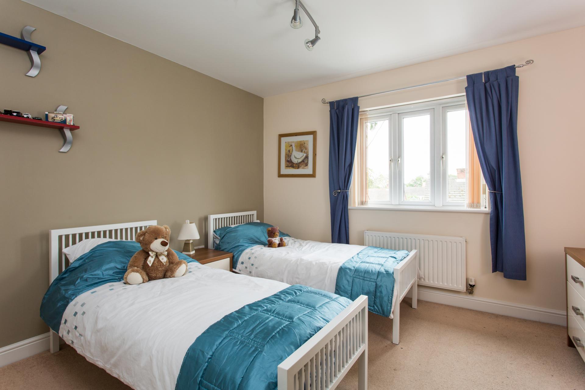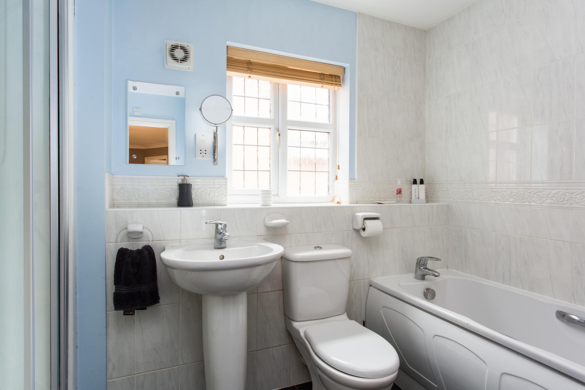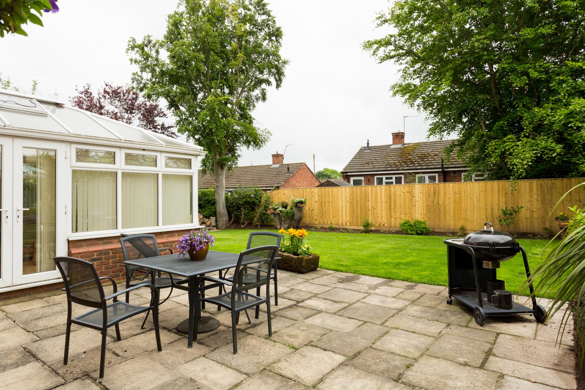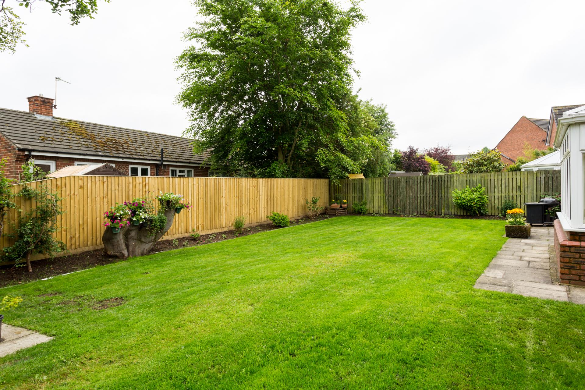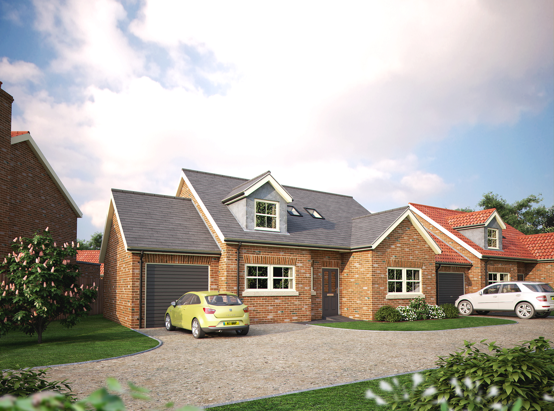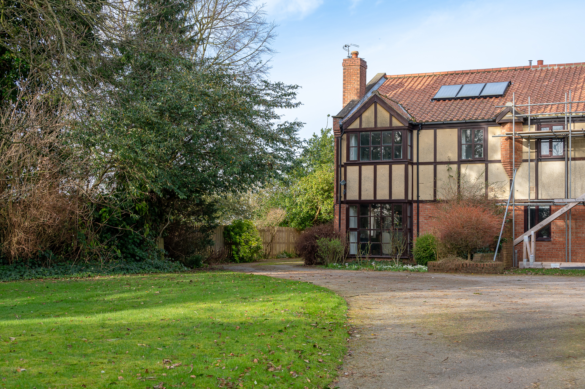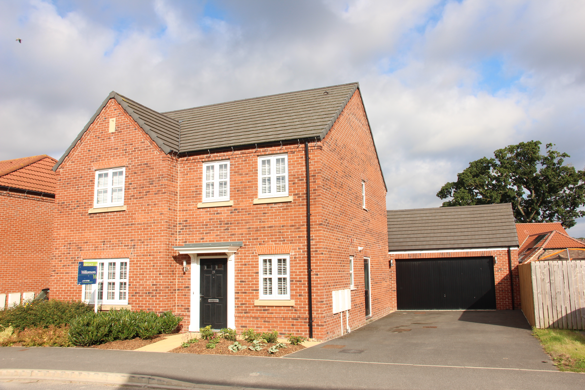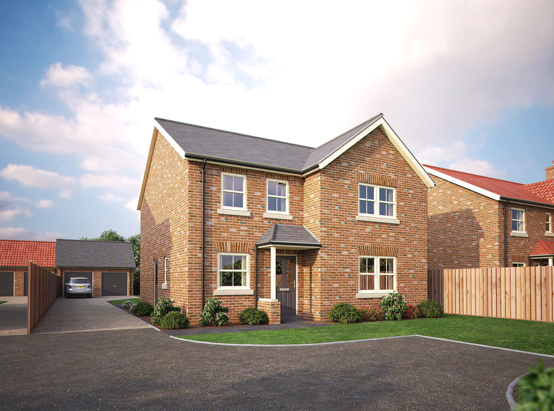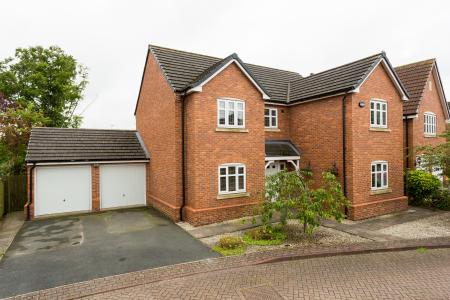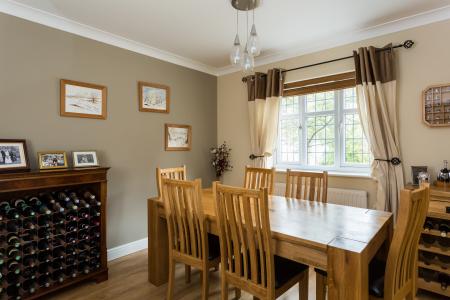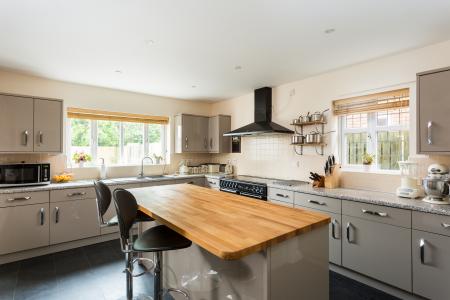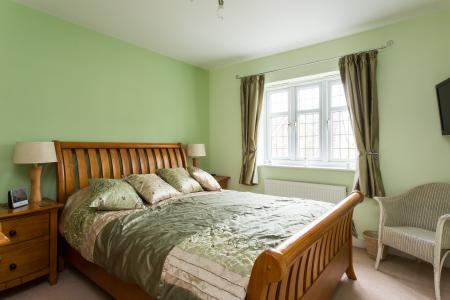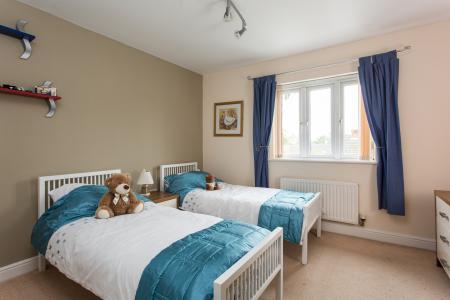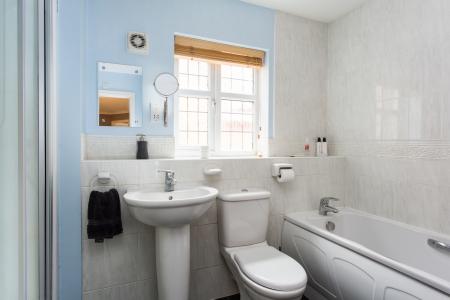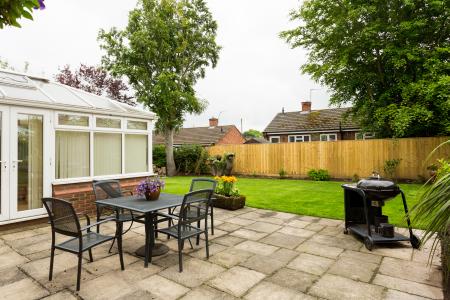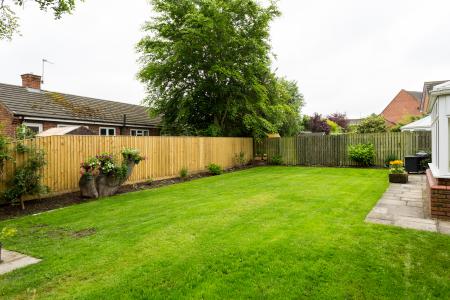- 5 BEDROOMED
- STYLISH AND SUPERBLY APPOINTED
- FAMILY HOME
- LANDSCAPED GARDENS
- HIGHLY POPULAR AND ACCESSIBLE VILLAG
- DETACHED
- SPACIOUS
- WELL PROPORTIONED ROOMS
- QUIET CUL DE SAC
- MUST BE VIEWED
5 Bedroom Detached House for sale in York
Mileages: A19 - 1 mile, Easingwold - 4 miles and York - 12 miles. (Distances Approximate).
A stylish and superbly appointed detached 5 bedroomed family home, recently improved and offering spacious well proportioned rooms, set within landscaped gardens in a quiet cul de sac of this highly popular and accessible village.
With a purpose built conservatory, UPVC double glazing and gas fired central heating.
Covered Porch, Staircase Reception Hall, Cloakroom/WC, Study, separate Dining room, Sitting room, purpose built Conservatory, refitted Breakfast Kitchen, Utility room.
First Floor Landing, Principal Bedroom, En Suite Dressing wardrobes and Shower room/WC, 4 further Bedrooms, Family Bathroom/WC.
Double width drive, attached double garage, open plan front garden, and generous shaped south facing rear gardens.
Forming part of an exclusive cul de sac of executive styled family homes within walking distance of Tollerton village amenities, this is a substantial detached 5 bedroomed family home which has been the subject of recent improvements and decoration throughout, set within good sized south facing child friendly gardens and offered for sale with no onward chain.
An internal viewing is highly recommended to fully appreciate.
From a COVERED ENTRANCE PORCH, a panelled door opens to a STAIRCASE RECEPTION HALL with CLOAKROOM/WC and STUDY with built-in cupboard.
At the front is a good sized SEPARATE DINING ROOM and a SEPARATE 'L' SHAPED SITTING ROOM with feature stone fireplace with living flame gas fire and garden door opening onto the patio. French doors open into the PURPOSE BUILT CONSERVATORY with doors opening to the gardens.
The KITCHEN has been refitted with brand new 'gloss stone' Shaker styled fittings comprising cupboard and drawers, complemented by granite effect work surfaces with an inset 1 ½ bowl sink and side drainer, space and plumbing for a dishwasher, 5 ring gas Range cooker with warming plate, double oven, grill and pan drawer, with screen and chimney style extractor over, integral refrigerator and freezer, central solid wood island with cupboard and drawers under and breakfast bar.
Adjoining UTILITY ROOM with sink and side drainer, cupboard and drawers, space and plumbing for a washing machine, and side access door.
From the GALLERIED FIRST FLOOR LANDING is the PRINCIPAL BEDROOM with fitted wardrobes and an EN SUITE SHOWER ROOM/WC.
There are FOUR FURTHER BEDROOMS (3 having built-in wardrobes) and a white 4 piece FAMILY BATHROOM comprising shaped and panelled bath, shower cubicle, pedestal wash hand basin and low suite WC.
Outside, at the front is a low maintenance garden and a wide tarmac driveway provides off road parking and leads to the ATTACHED DOUBLE GARAGE (16'8 x 16'4) with twin up and over doors and personal access to the rear garden.
At the rear is a child friendly south facing garden with good sized barbecue/patio area and wide lawn.
LOCATION
Tollerton is a popular village located approximately 20 minutes drive from the centre of York and approximately 4 miles from the Georgian Market Town of Easingwold. The village amenities include a village store/post office, village hall, tennis courts, Doctors surgery, public house and cricket club. There is also a bus service on a daily basis to the highly regarded Easingwold School.
POSTCODE
YO61 1RF.
COUNCIL TAX BAND – F
TENURE
Freehold.
SERVICES
Mains water, electricity and drainage, with gas fired central heating.
AGENTS NOTE:- The photographs used were taken in 2016.
DIRECTIONS
From Easingwold, proceed south along the A19 and take the second turning signposted Tollerton. Proceed for some distance and turn left into Jubilee Court, whereupon No. 11 is positioned on the left hand side, identified by the Williamsons 'For Sale' board.
VIEWING
Strictly by prior appointment through the selling agents, Williamsons
Tel: 01347 822800
Fax: 01347 824008
Email: info@williamsons-property.com
Important information
This is a Freehold property.
Property Ref: 70557_101145002683
Similar Properties
3 Bedroom Chalet | £550,000
Stylishly appointed detached 3 bedroomed family home under construction to an exceptional specification on this small ex...
4 Bedroom Semi-Detached House | £500,000
ENJOYING A DELIGHTFUL ENVIABLE AND PRIVATE POSITION SET WELL BACK FROM CHURCH HILL AND WITHIN A SHORT WALK OF THE MARKET...
4 Bedroom Detached House | £495,000
WITHIN WALKING DISTANCE OF EASINGWOLD MARKETPLACE AMENITIES, A BEAUTIFULLY APPOINTED DETACHED 4 BEDROOMED FAMILY HOME, R...
4 Bedroom Terraced House | £575,000
WITHIN LEVEL WALKING DISTANCE OF THE MARKET PLACE A SUBSTANTIAL DOUBLE FRONTED VICTORIAN 4 BEDROOMED FAMILY HOME, REVEAL...
3 Bedroom Detached House | Guide Price £625,000
ENJOYING A DELIGHTFUL POSITION IN THE HEART OF THIS HIGHLY SOUGHT AFTER AND ACCESSIBLE CONSERVATION VILLAGE. AN OUTSTAND...
4 Bedroom Detached House | £675,000
Coming soon a brand-new architect designed detached 4 bedroomed family home, offering surprisingly spacious well-planned...

Williamsons (Easingwold)
Chapel Street, Easingwold, North Yorkshire, YO61 3AE
How much is your home worth?
Use our short form to request a valuation of your property.
Request a Valuation


