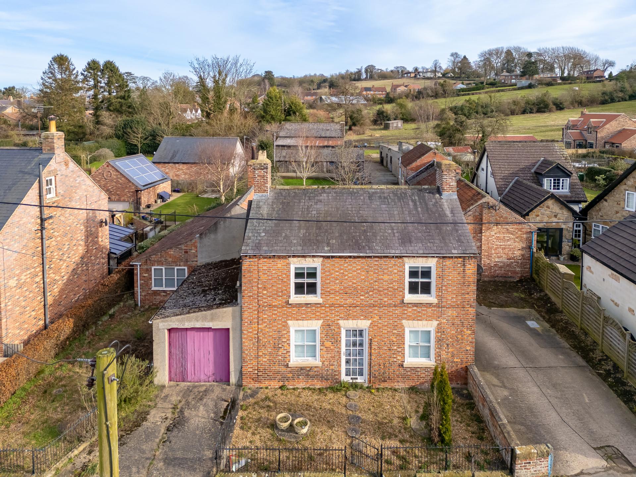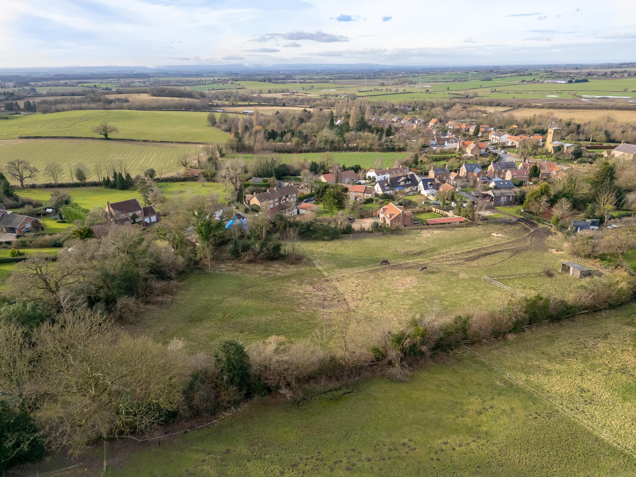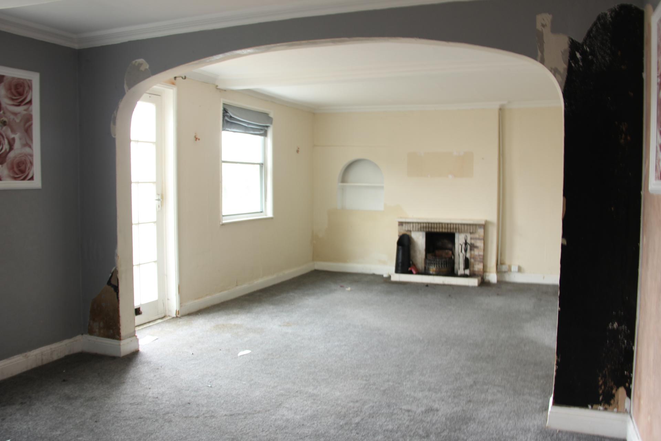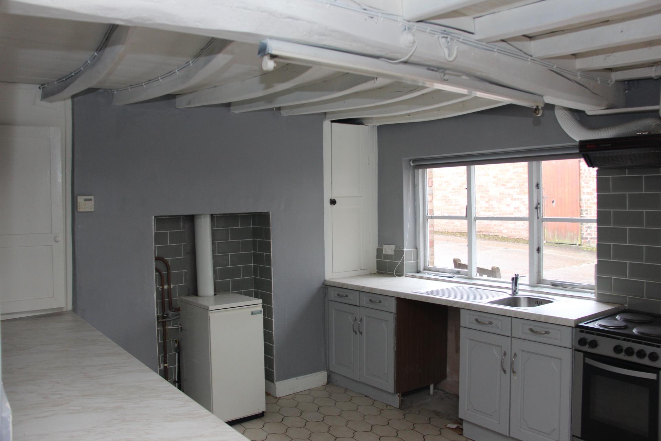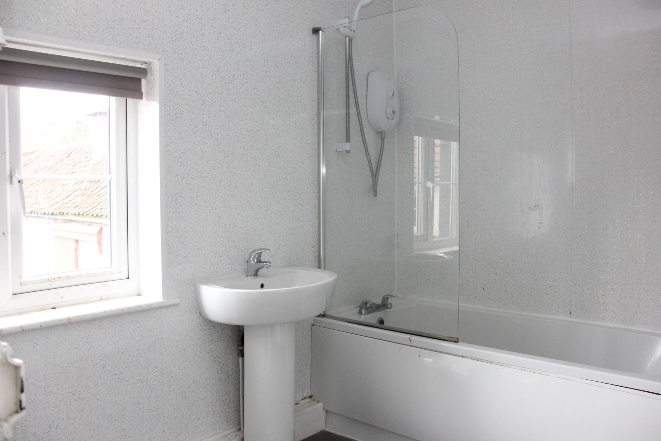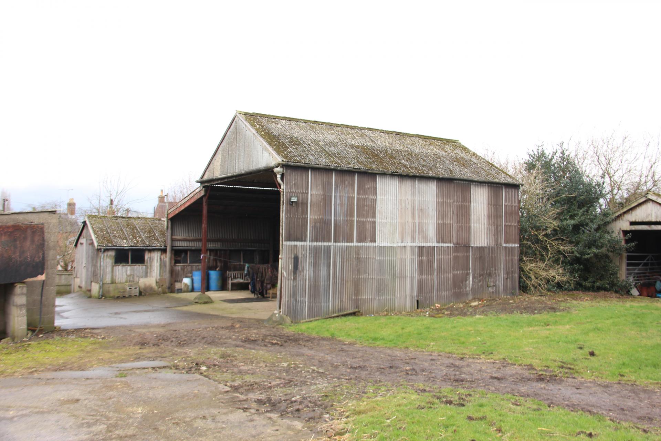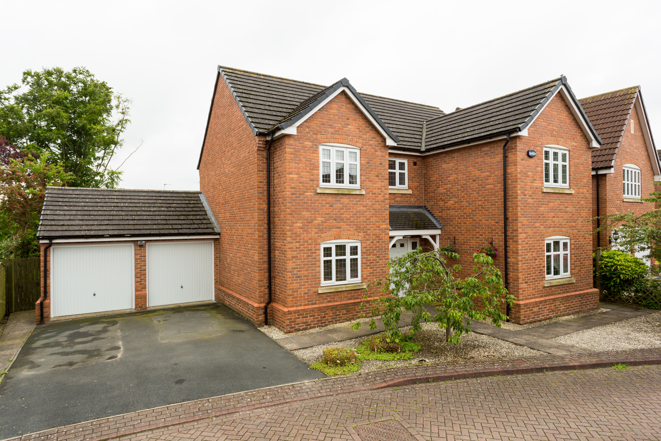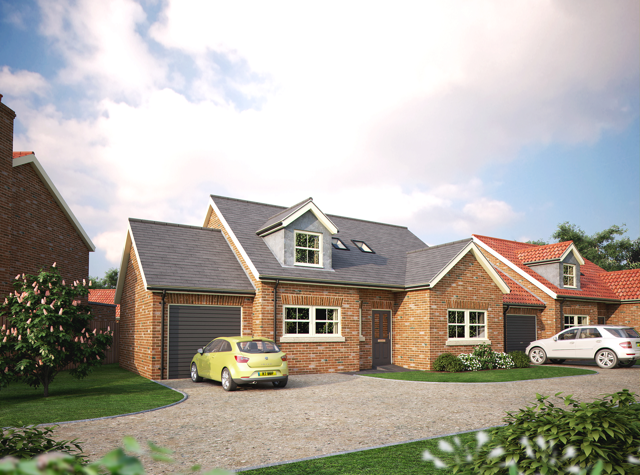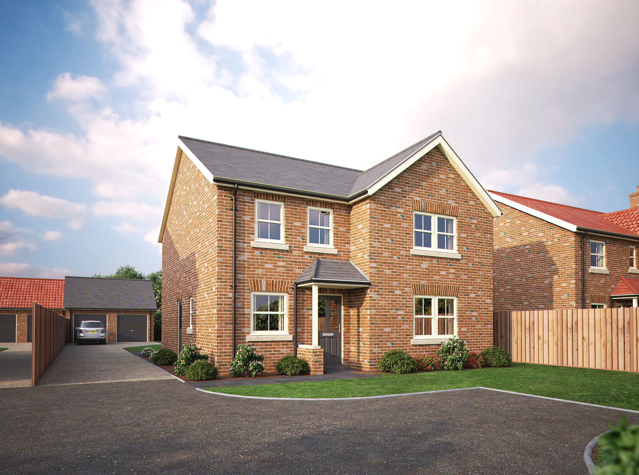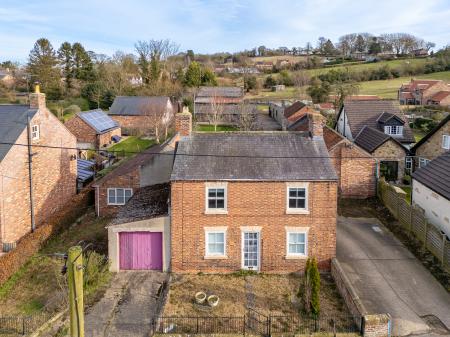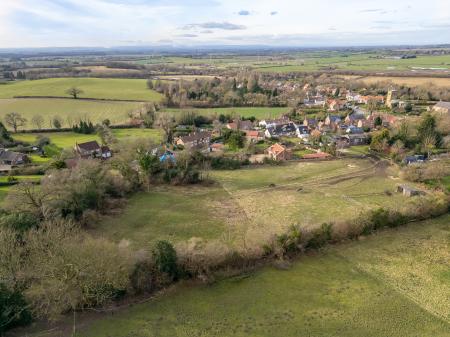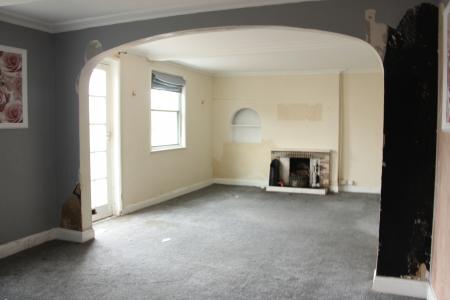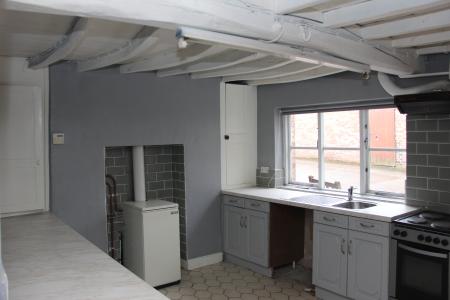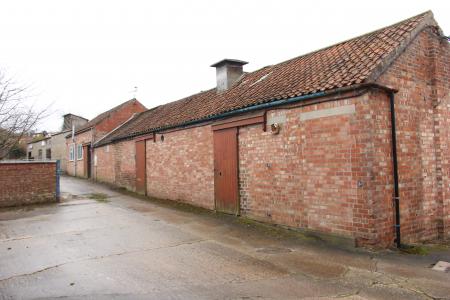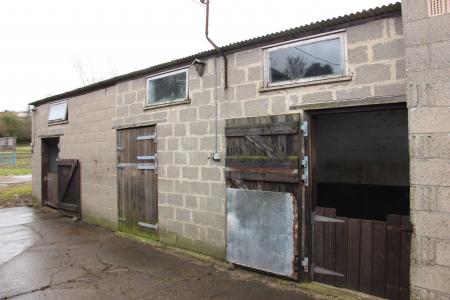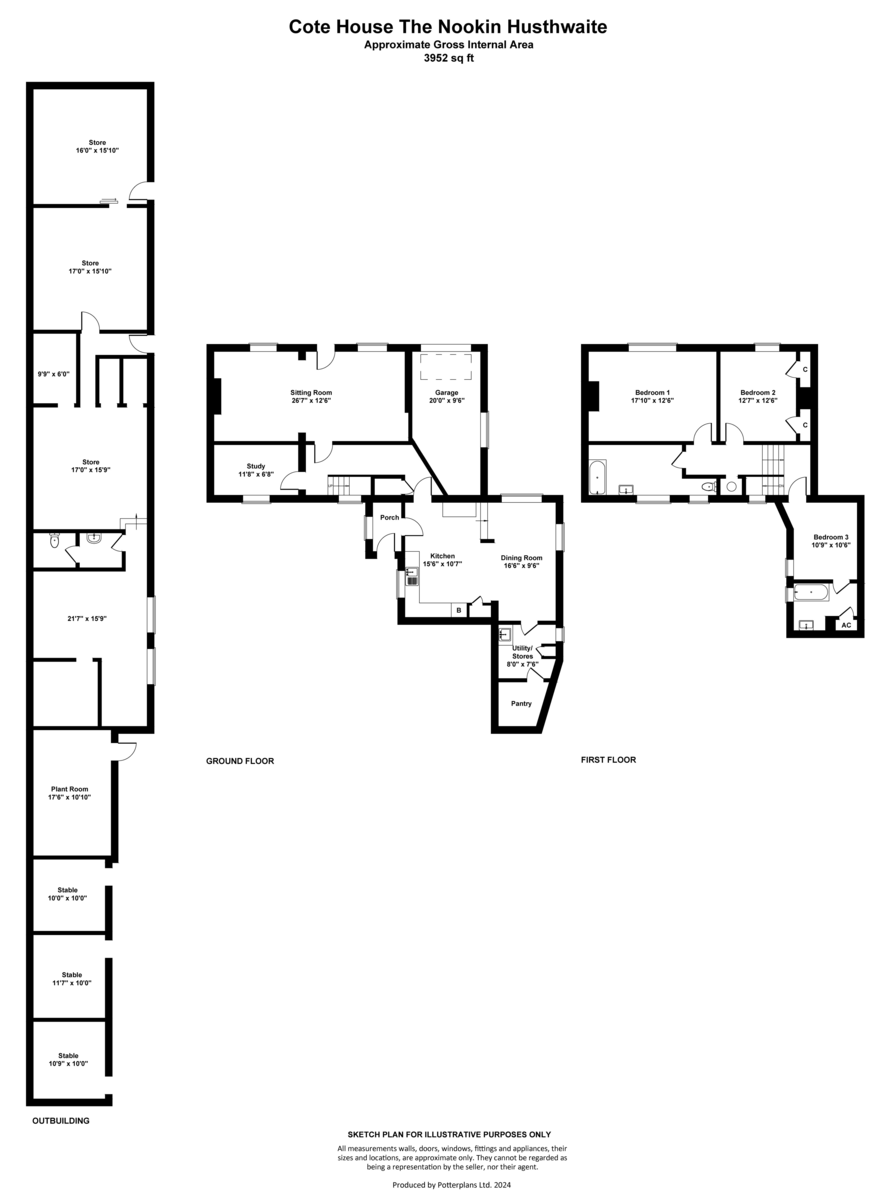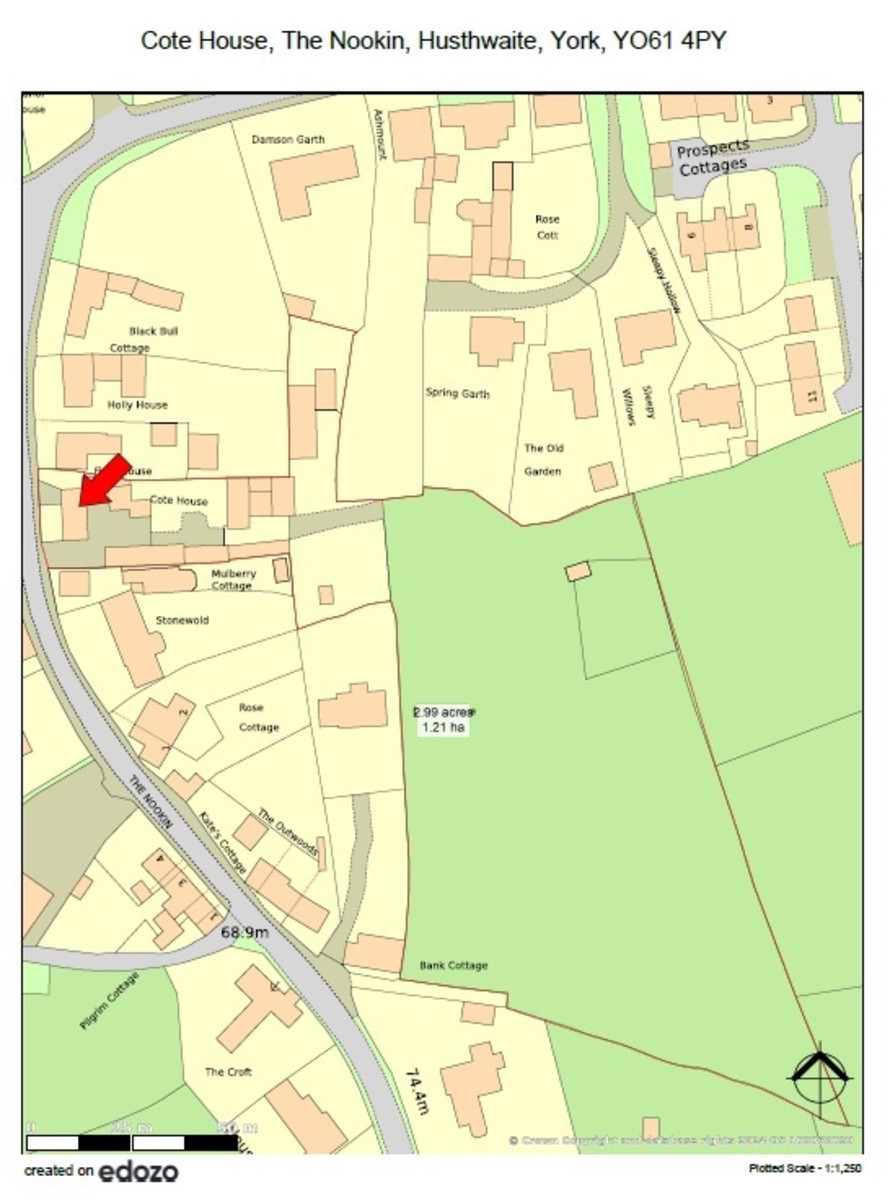- 3 BEDROOMED
- IN ALL 3.0 ACRES.
- ATTRACTIVE DOUBLE FRONTED
- DETACHED VICTORIAN
- RANGE OF OUTBUILDINGS
- FAMILY HOME
- DELIGHTFUL POSITION
- CHARACTERFUL AND SPACIOUS
- SCOPE TO FURTHER UPDATE
- ADJOINING GRASS PADDOCKS
3 Bedroom Detached House for sale in York
Mileages: Easingwold – 4 miles, Thirsk – 9 miles, York – 18 miles (Distances Approximate).
ENJOYING A DELIGHTFUL POSITION IN THE HEART OF THIS HIGHLY SOUGHT AFTER AND ACCESSIBLE CONSERVATION VILLAGE.
AN OUTSTANDING OPPORTUNITY TO ACQUIRE AN ATTRACTIVE DOUBLE FRONTED, DETACHED VICTORIAN 3 BEDROOMED FAMILY HOME OFFERING CHARACTERFUL AND SPACIOUS ACCOMMODATION WITH SIGNIFICANT SCOPE TO FURTHER UPDATE AND EXTEND WITH A RANGE OF OUTBUILDINGS OFFERING POTENTIAL AND SUITABLE FOR A VARIETY OF USES I.E. HOLIDAY COTTAGES OR HOME OFFICE. GARDENS AND ADJOINING GRASS PADDOCKS.
IN ALL 3.0 ACRES.
Staircase Hall, Sitting Room, Study, Kitchen, Dining Room, Utility Room.
First Floor Landing, Bedroom with Ensuite Bathroom, Two Further Double Bedrooms, House Bathroom.
Outside Front and Side Gardens, Garage, Side Drive, Rear Courtyard, Three Additional Garages. Three Stables, Plant Room, Range of Brick Built Stores, Timber Store, Grass Area with Hard Standing, Enclosed Grass Pony Paddocks.
For Sale For The First Time In 50 Years.
Viewing Highly Recommended to Fully Appreciate.
DESIRABLE BRICK BUILT DETACHED HOUSE REQUIRING REFURBISHMENT.
RANGE OF OUTBUILDINGS WITH POTENTIAL.
GRASS PADDOCK.
IN ALL 3 ACRES.
The sale of Coat House offers a rare and exciting opportunity to purchase a traditional double fronted three bedroom family home which offers significant potential to extend the existing accommodation (subject to obtaining planning permission). Together with upgrading and modernising the existing accommodation.
With partial UPVC double glazing, panelled doors, exposed beams and oil central heating.
No onward chain.
Approached from a central timber and glazed entrance door to a delightful SITTING ROOM extending to 26'7" in length (formally two rooms).
An INNER STAIRCASE HALL and a STUDY.
BREAKFAST KITCHEN, with range of modern cupboard and drawer fittings with adjoining DINING ROOM and useful UTILITY ROOM and PANTRY.
On the first floor there are TWO DOUBLE SIZED BEDROOMS, a three-piece white BATHROOM suite and at the rear of further BEDROOM WITH ENSUITE BATHROOM.
OUTSIDE the property has a low maintenance front garden, An attached GARAGE (20' x 9'6). To the side is a wide concrete drive which leads to a rear courtyard with plenty of space for offroad parking and accesses two attached GARAGES (each measuring 16' x 9') and an open fronted GARAGE (14' 6 x 8') and a lean to store.
In addition a range of BRICK BUILT OUTBUILDINGS which were formerly used as a Butchery Business and considered suitable for a variety of uses subject to planning permission. A steel framed and pole, DUTCH BARN, THREE STABLES, former PLANT ROOM, TIMBER STORE, NISSAN SHELTER (37'10 x 16'6). Orchard and grass holding area and an enclosed grass paddock.
LOCATION - The Historic village of Husthwaite is situated approximately 4 miles to the north of Easingwold and is well placed for accessing the North Yorkshire Moors National Park and Hambleton Hills. The village boasts a 12th Century church, village shop, primary school with nursery, public house/restaurant and a village hall. Further amenities are available in nearby Easingwold with travel further afield via the A19 to Thirsk, Northallerton, Teesside and York to the south.
TENURE – Freehold. There is a footpath crossing part of the paddock.
POSTCODE – YO61 4PY.
SERVICES – Mains Electricity, Water and Oil Fired Central Heating.
DIRECTIONS - From our central Easingwold office, continue north along Long Street and at the mini roundabout continue straight over onto Thirsk Road. Take next turn right signposted Husthwaite. On entering the village, continue straight on into the Nookin where upon Cote House is situtated on the right handside identified by the Williamsons 'For Sale' board.
VIEWINGS - Strictly by appointment with the sole selling agents, Williamsons. Tel: 01347 822800 Email: info@williamsons-property.com
Important information
Property Ref: 70557_101145004199
Similar Properties
4 Bedroom Terraced House | £575,000
WITHIN LEVEL WALKING DISTANCE OF THE MARKET PLACE A SUBSTANTIAL DOUBLE FRONTED VICTORIAN 4 BEDROOMED FAMILY HOME, REVEAL...
5 Bedroom Detached House | £550,000
A STYLISH AND SUPERBLY APPOINTED DETACHED 5 BEDROOMED FAMILY HOME, RECENTLY IMPROVED AND OFFERING SPACIOUS WELL PROPORTI...
3 Bedroom Chalet | £550,000
Stylishly appointed detached 3 bedroomed family home under construction to an exceptional specification on this small ex...
4 Bedroom Detached House | £675,000
Coming soon a brand-new architect designed detached 4 bedroomed family home, offering surprisingly spacious well-planned...
4 Bedroom Detached House | £750,000
ATTRACTIVE AND SUPERBLY APPOINTED DOUBLE FRONTED FOUR BEDROOM FAMILY HOME, OFFERING SURPRISINGLY SPACIOUS AND STYLISH AC...

Williamsons (Easingwold)
Chapel Street, Easingwold, North Yorkshire, YO61 3AE
How much is your home worth?
Use our short form to request a valuation of your property.
Request a Valuation
