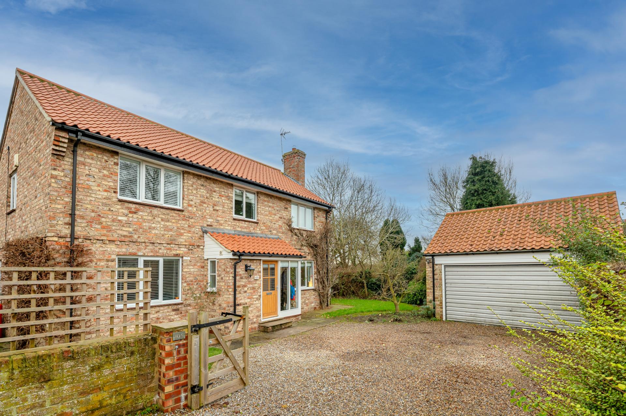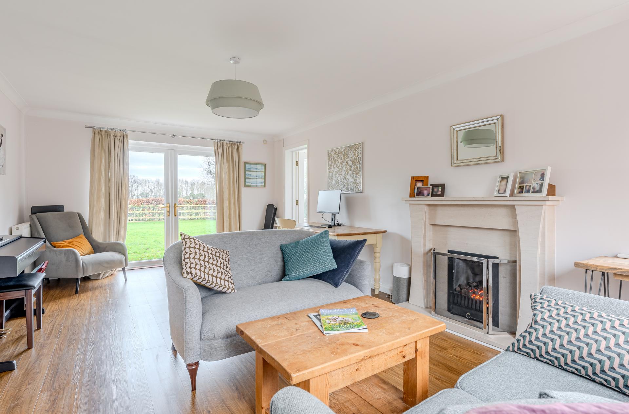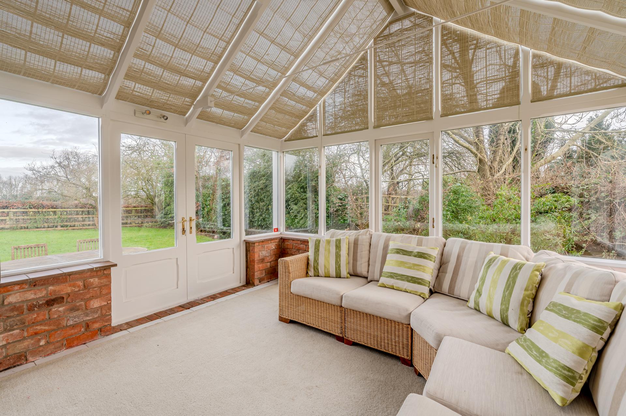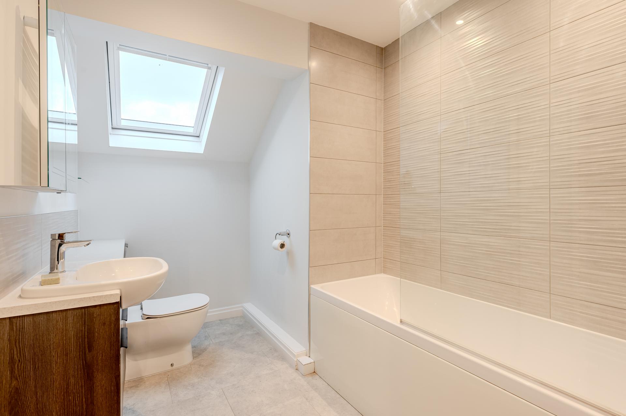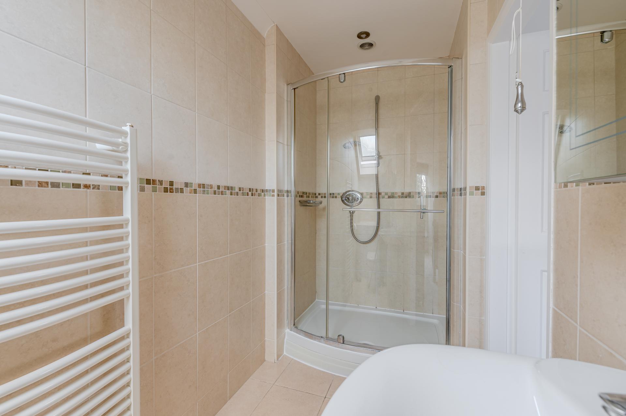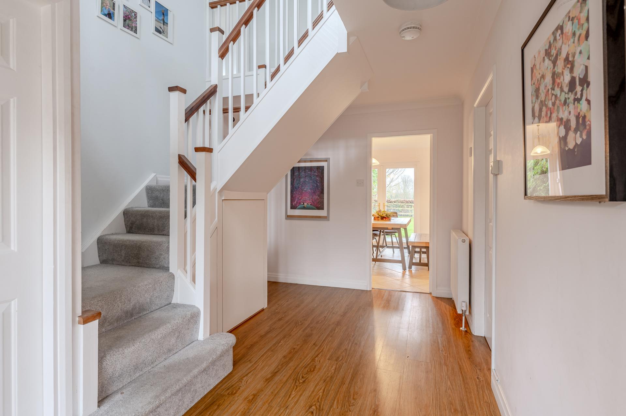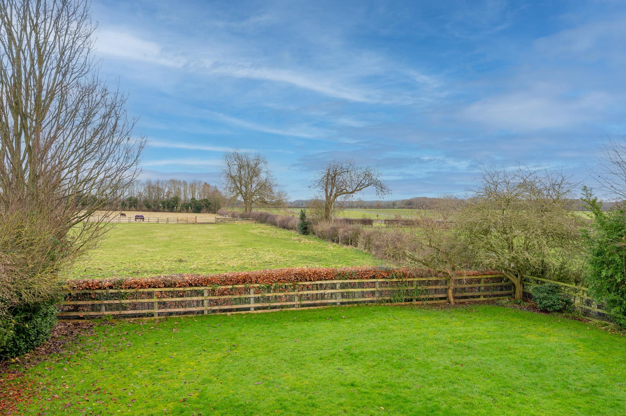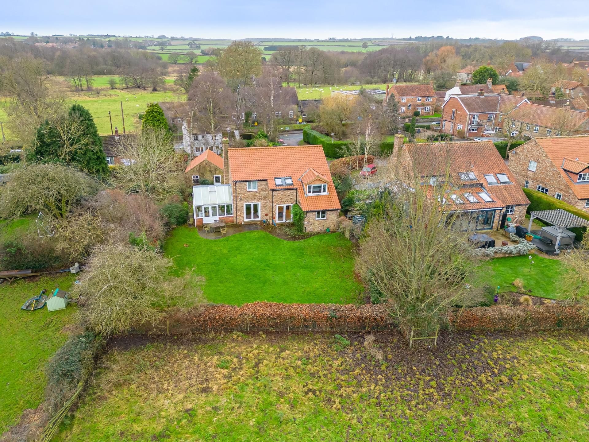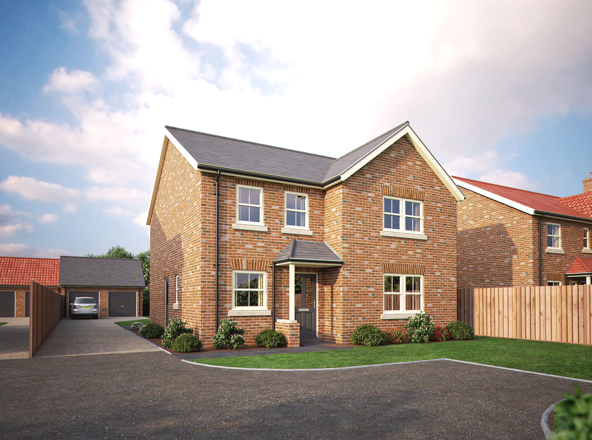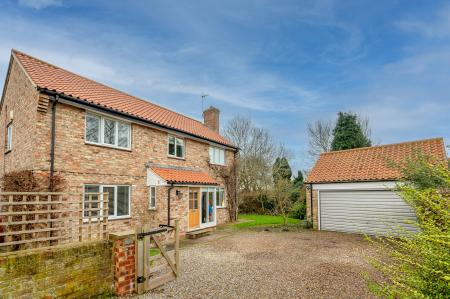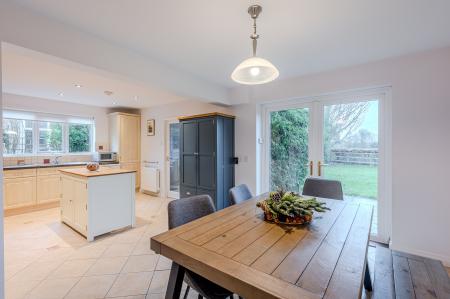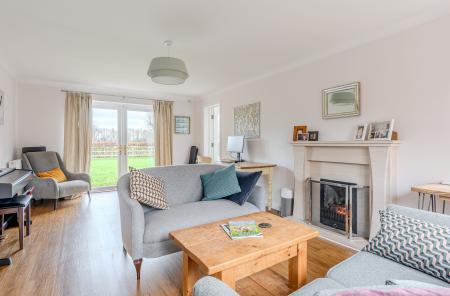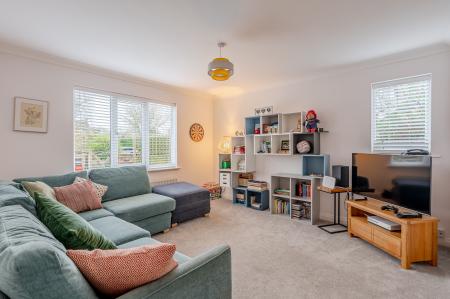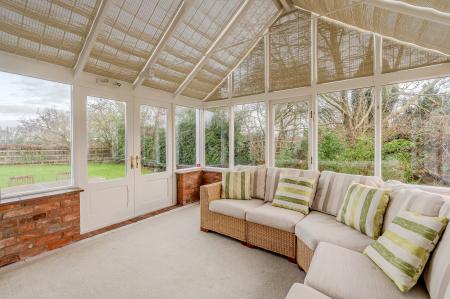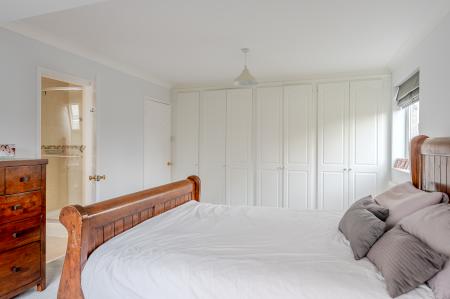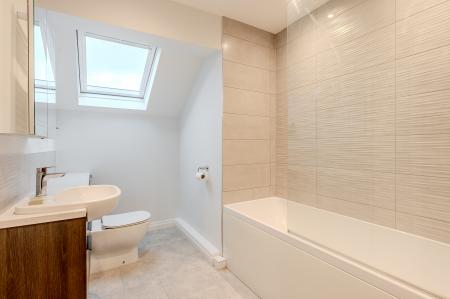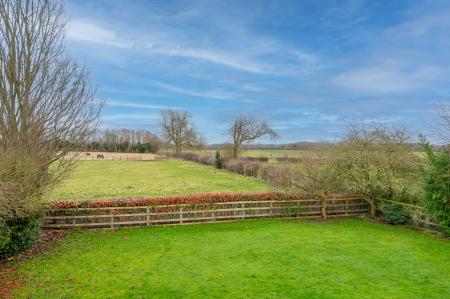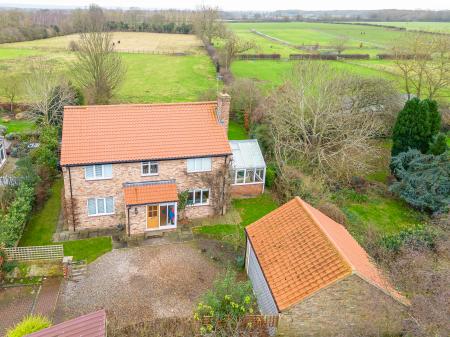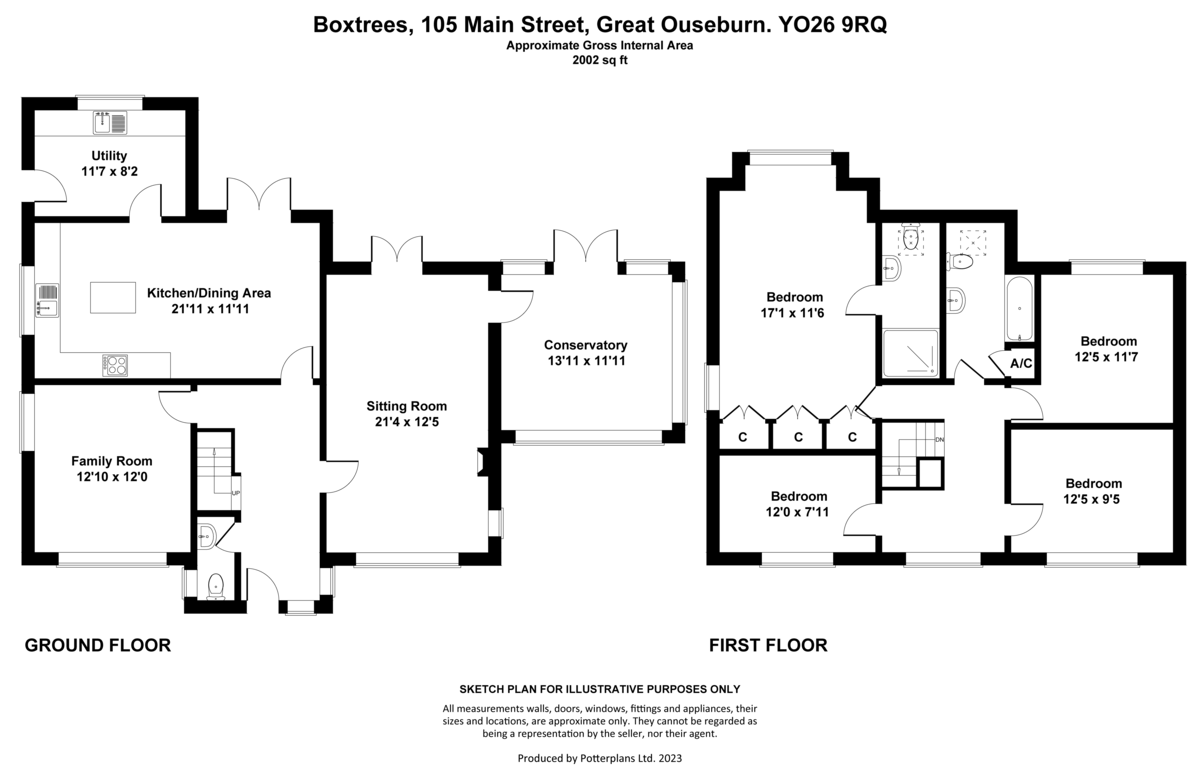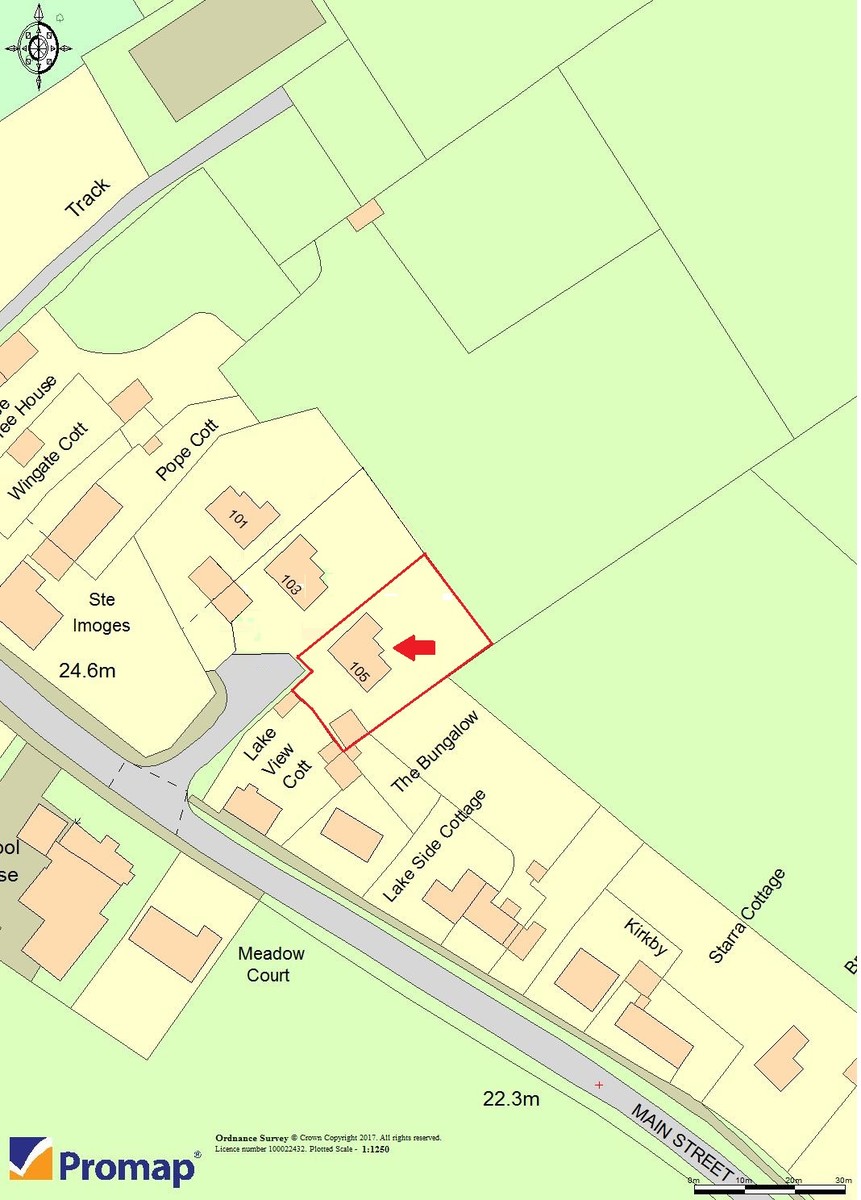- FOUR BEDROOM FAMILY HOME
- SURPRISINGLY SPACIOUS
- CONSERVATORY/GARDEN ROOM
- SECLUDED POSITION
- DETACHED DOUBLE GARAGE
- ATTRACTIVE AND SUPERBLY APPOINTED
- STYLISH ACCOMMODATION
- OPEN VIEWS OVER ADJOINING FARMLAND
- GENEROUS PRIVATE GARDENS
- 0.19 OF AN ACRE
4 Bedroom Detached House for sale in York
MILEAGES: YORK - 14 MILES, HARROGATE - 16 MILES, BOROUGHBRIDGE - 5 MILES (DISTANCES APPROXIMATE)
ATTRACTIVE AND SUPERBLY APPOINTED DOUBLE FRONTED FOUR BEDROOM FAMILY HOME, OFFERING SURPRISINGLY SPACIOUS AND STYLISH ACCOMMODATION WITH GENEROUS PRIVATE GARDENS OF 0.19 OF AN ACRE WITH OPEN VIEWS OVER ADJOINING FARMLAND AND ENJOYING A SECLUDED POSITION IN THE HIGHLY ACCESSIBLE AND WELL REGARDED VILLAGE WITH EASE OF ACCESS ONTO THE A1.
With UPVC Double Glazing, Privacy Shutters, Oil Fired, Central Heating.
Impressive Reception Hall, Cloakroom/WC, Delightful Lounge, Separate Family Room, Kitchen with Dining Area, Purpose, Built Conservatory/Garden Room and Utility Room.
First Floor, Galleried Landing, Principal Bedroom with Luxury En Suite Shower Room, Three Further Double Bedrooms, House Bathroom.
Generous Private Gardens Adjoining Farmland in 0.19 Acres or Thereabouts, Detached Double Garage.
Internal viewing is highly recommended
A panelled and glazed entrance door opens to a welcoming RECEPTION HALL with a CLOAKROOM/WC to one side.
The delightful THROUGH LOUNGE enjoys a pleasant outlook over the front garden with doors opening out to particularly good sized rear garden with fine views over adjoining farmland. Attractive limestone fireplace with living flame, gas fire.
Internal door opens to a purpose built CONSERVATORY/GARDEN ROOM, constructed with a brick base with timber double glazed windows and a double glazed roof with French Doors opening into the gardens.
SEPARATE FAMILY ROOM enjoying a duel aspect.
Stylish fitted KITCHEN WITH DINING AREA (21ft 11 x 11ft 11) with range of cupboard and drawer wall and floor fittings. Fitted stainless steel sink and side drainer, tiled mid range, space and plumbing for a dishwasher. Central gas range with extractor. Centre island with breakfast bar. Dining area with French doors opening on to the patio and gardens beyond with views towards farmland.
UTILITY ROOM with stainless steel sink and side drainer, fitted cupboards, space and plumbing for a washing machine and space for a dryer. Oil fired central heating boiler, side access door to the gardens.
From the Reception Hall a turned staircase, rises to the FIRST FLOOR GALLERIED LANDING.
PRINCIPAL BEDROOM extends to 19FT with dual aspect and fine elevated views over the garden and farmland beyond. Range of fitted wardrobes.
ENSUITE SHOWER ROOM Fully tiled, with a double shower, vanity basin, low suite WC and heated towel radiator.
There are THREE FURTHER BEDROOMS
Bedroom 2 enjoys a delightful outlook over gardens and farmland. Two further double bedrooms each having pleasant, southwesterly views and privacy shutters.
HOUSE BATHROOM white suite comprising shaped and panel bath, plumbed shower and screen and full height tiling over, vanity basin with cupboards under, low suite WC. Airing cupboard with hot water cylinder and shelving.
Approached from Main Street onto a driveway and through a five bar gate opening onto a gravel driveway providing plenty of off road parking which intern leads to a DETACHED DOUBLE GARAGE (17ft 8 x 16ft 10) with light and power and an up and over door to the front.
The front garden has a shaped lawns and mature hedges. A path leads around the house to a Generous private rear garden predominantly laid to lawn with mature borders, stocked with Holly, Cherry and Fruit Trees with patio adjoining the conservatory/garden room and extending to 0.19 of an acre with super views over adjoining paddock land.
LOCATION - Great Ouseburn was formerly an estate village owned by Lord Knaresborough, but is now a thriving community comprising a wide mix of properties which are principally set either side of its wide main thoroughfare. There is a good choice of amenities on offer in the village including a village shop/post office, primary school, public house, active village hall, sports clubs and parish church. We are informed high speed broadband is available in the village via most network providers.
POSTCODE - YO26 9RQ
COUNCIL TAX BAND - F
TENURE - Freehold.
SERVICES - Mains water, electricity and drainage, with oil fired central heating.
DIRECTIONS - Leave York along the A59 Boroughbridge Road, and continue straight on at the A1237 roundabout. Proceed for some distance, and turn right onto the B6265 towards Great Ouseburn. Continue for some distance, turn right onto Carr Side Road, and right onto Main Street. Opposite the village school is a short cul de sac signposted 101 - 105, which leads to Boxtrees on the right handside.
VIEWINGS - Strictly by prior appointment through the selling agents, Williamsons Tel: 01347 822800 or 01423 326889 Email:info@williamsons-property.com.
Important information
Property Ref: 70557_101145005129
Similar Properties
4 Bedroom Detached House | £675,000
Coming soon a brand-new architect designed detached 4 bedroomed family home, offering surprisingly spacious well-planned...
3 Bedroom Detached House | Guide Price £625,000
ENJOYING A DELIGHTFUL POSITION IN THE HEART OF THIS HIGHLY SOUGHT AFTER AND ACCESSIBLE CONSERVATION VILLAGE. AN OUTSTAND...
4 Bedroom Terraced House | £575,000
WITHIN LEVEL WALKING DISTANCE OF THE MARKET PLACE A SUBSTANTIAL DOUBLE FRONTED VICTORIAN 4 BEDROOMED FAMILY HOME, REVEAL...
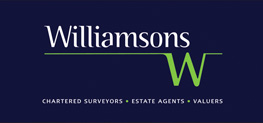
Williamsons (Easingwold)
Chapel Street, Easingwold, North Yorkshire, YO61 3AE
How much is your home worth?
Use our short form to request a valuation of your property.
Request a Valuation
