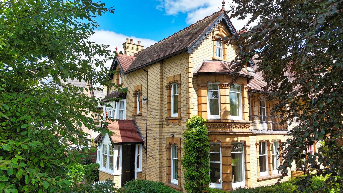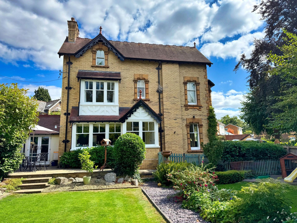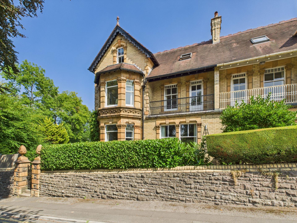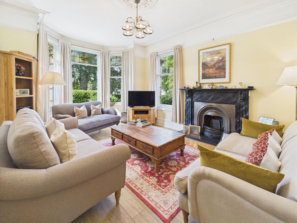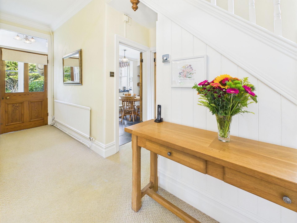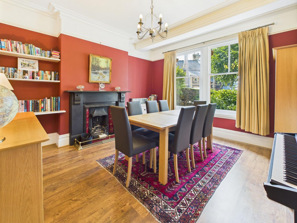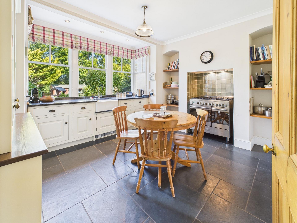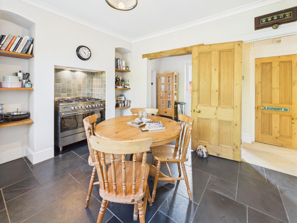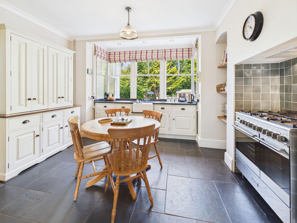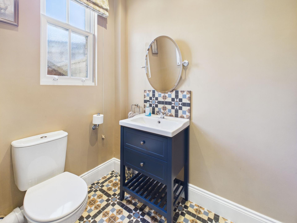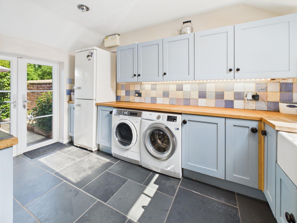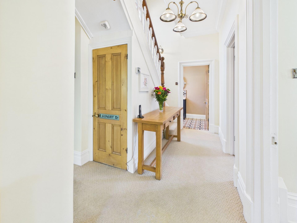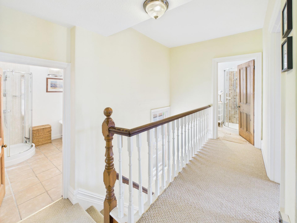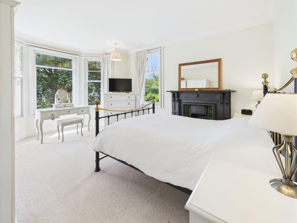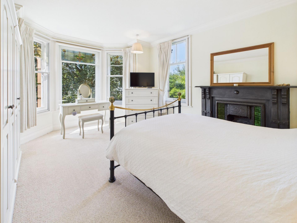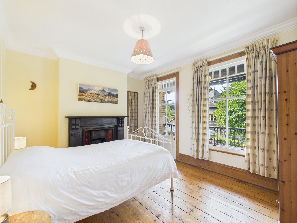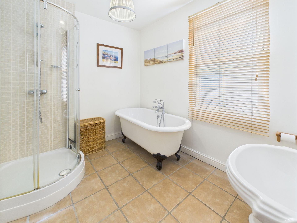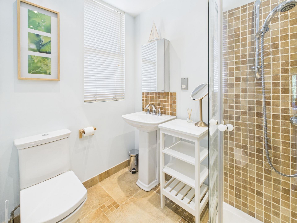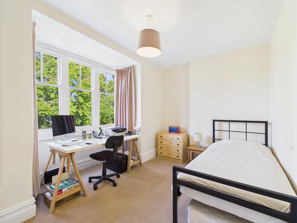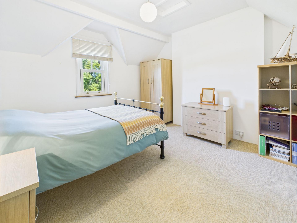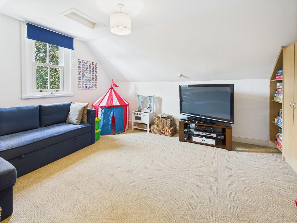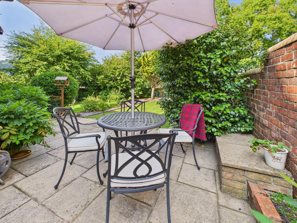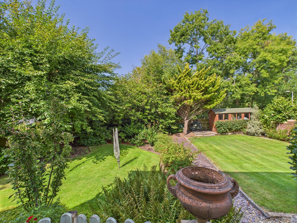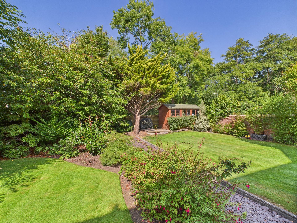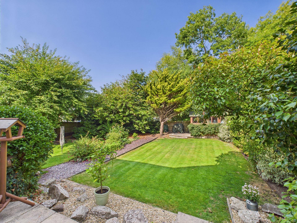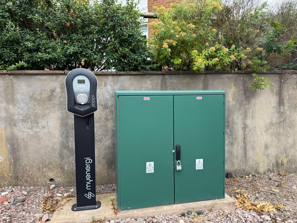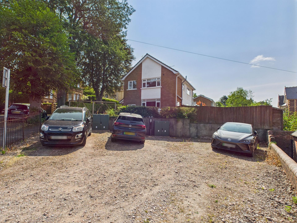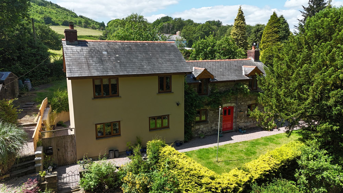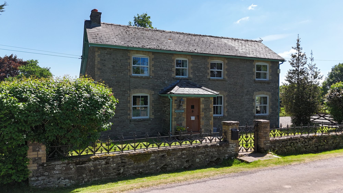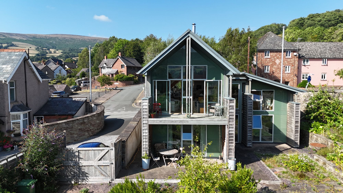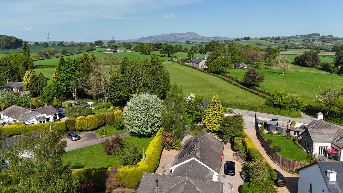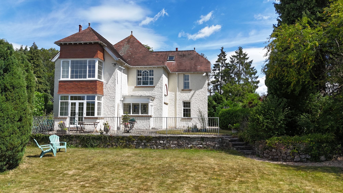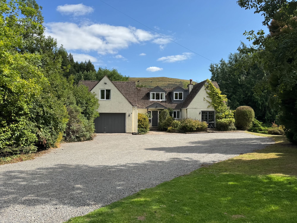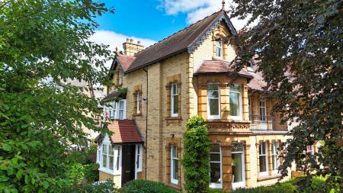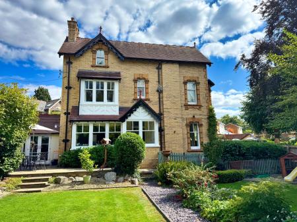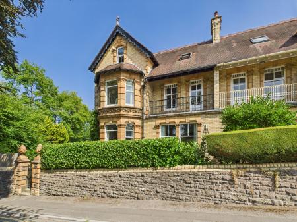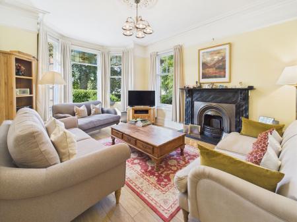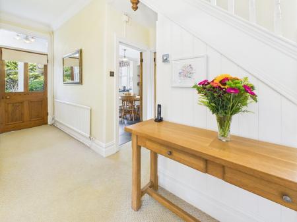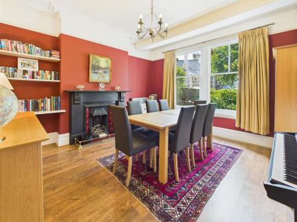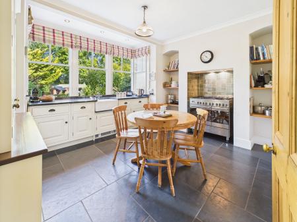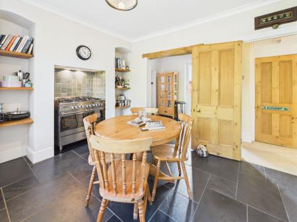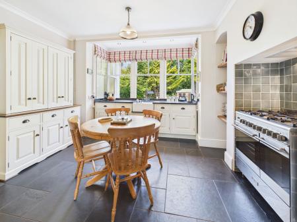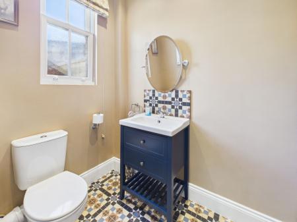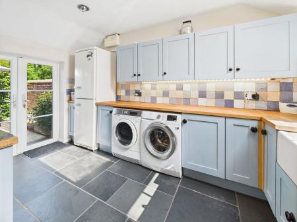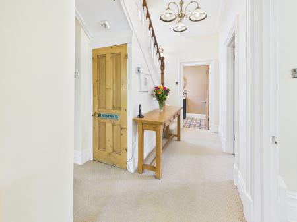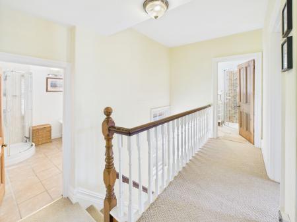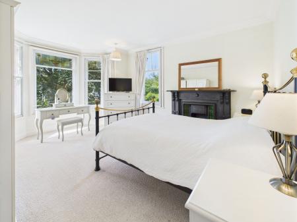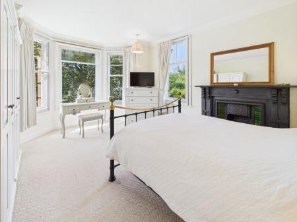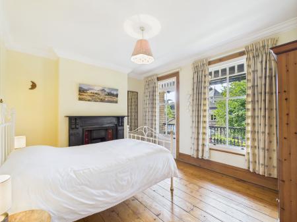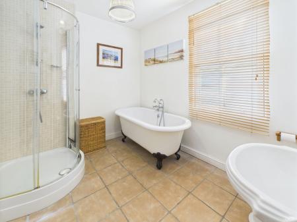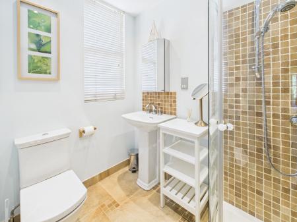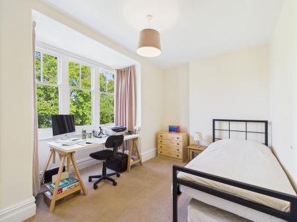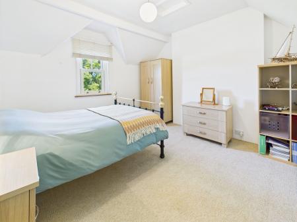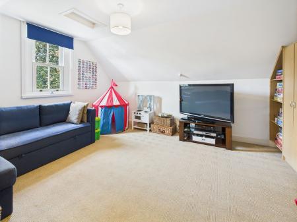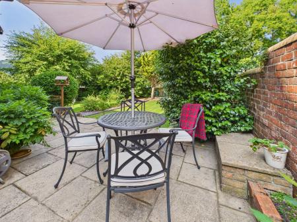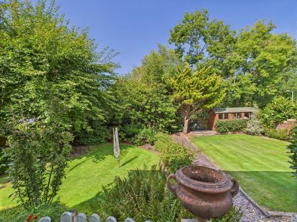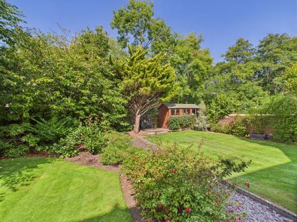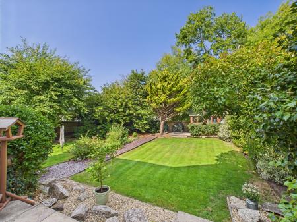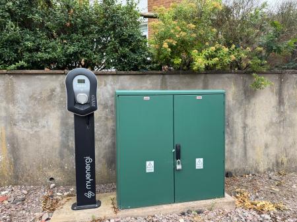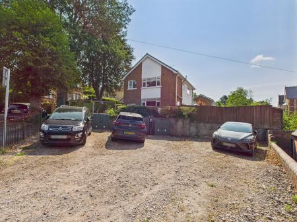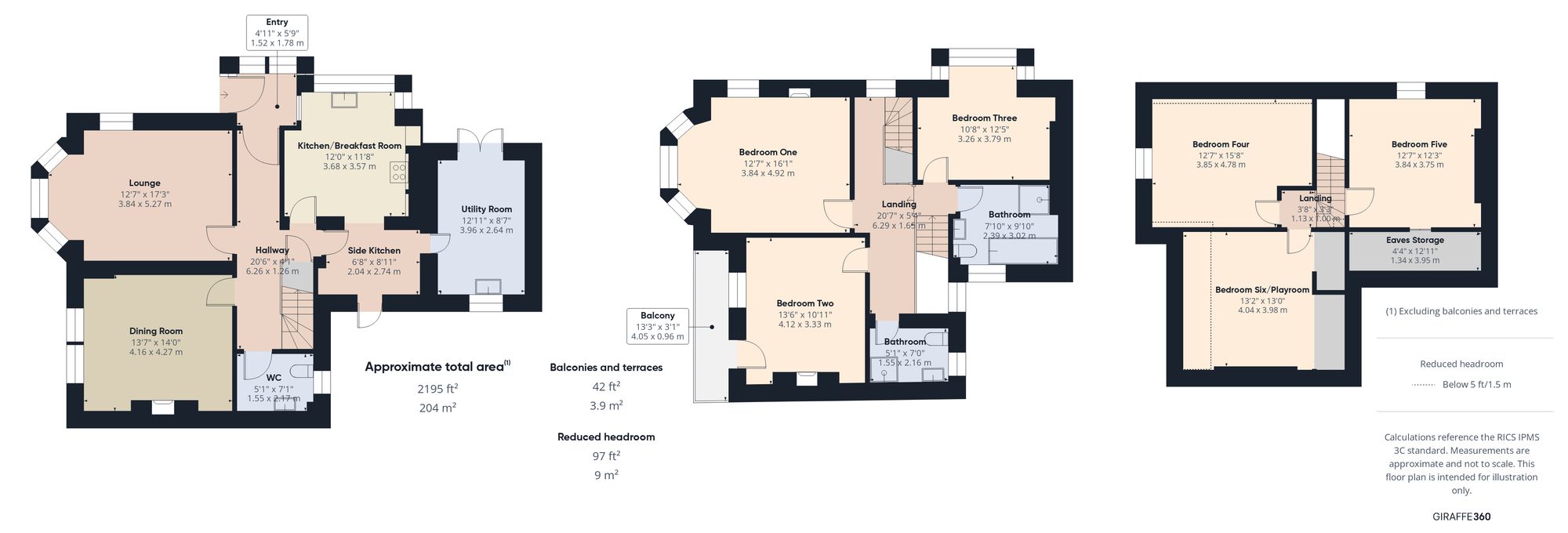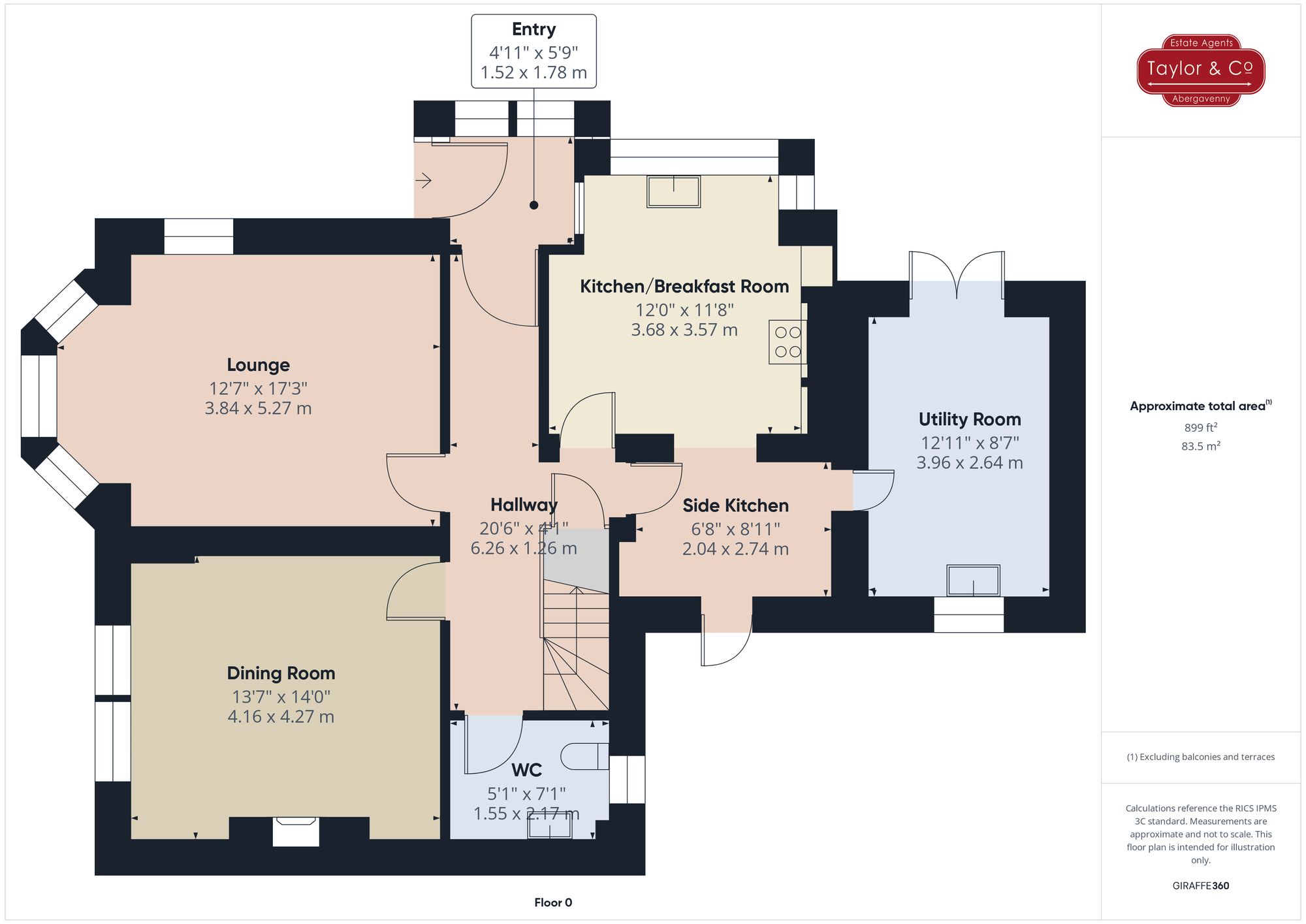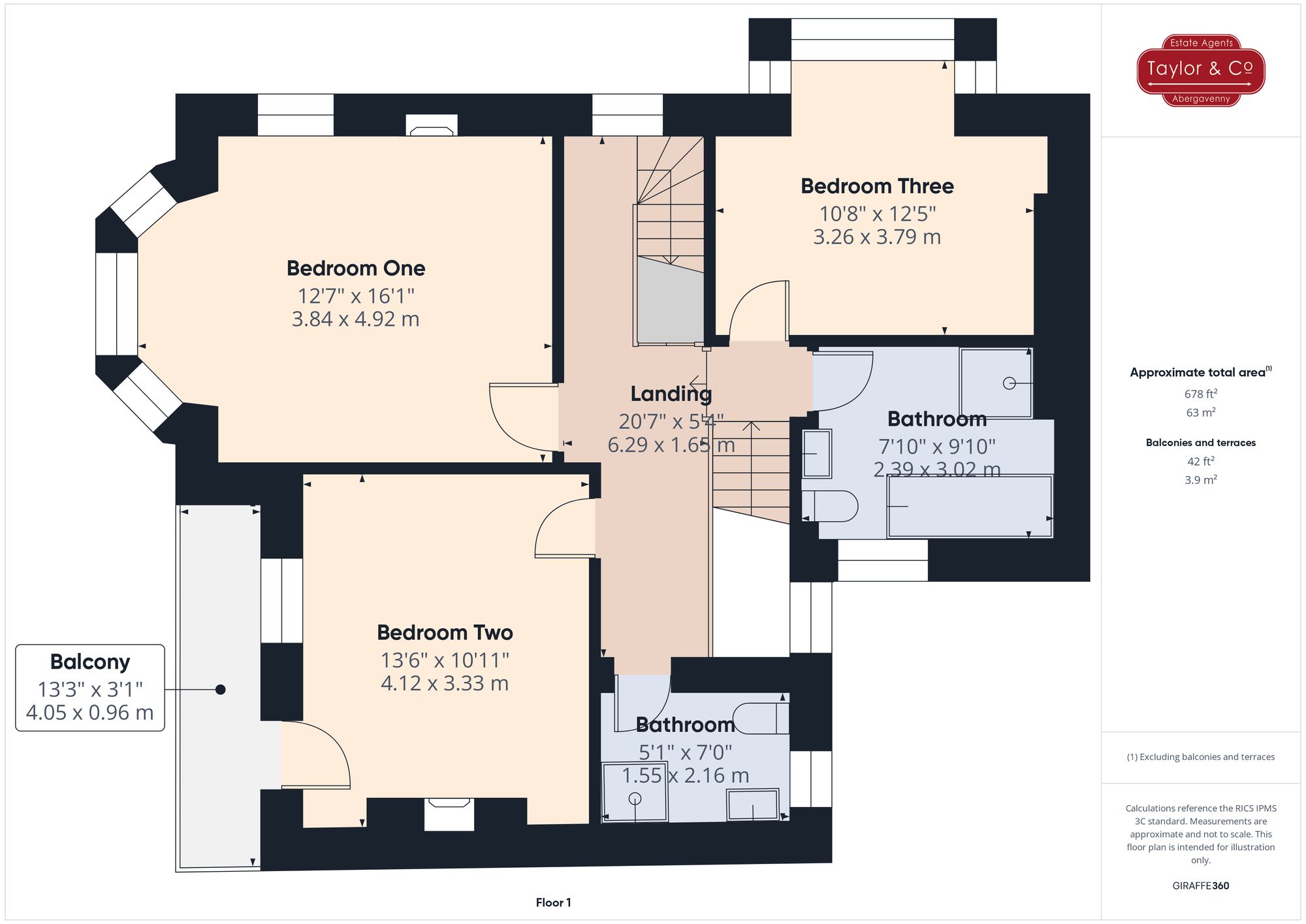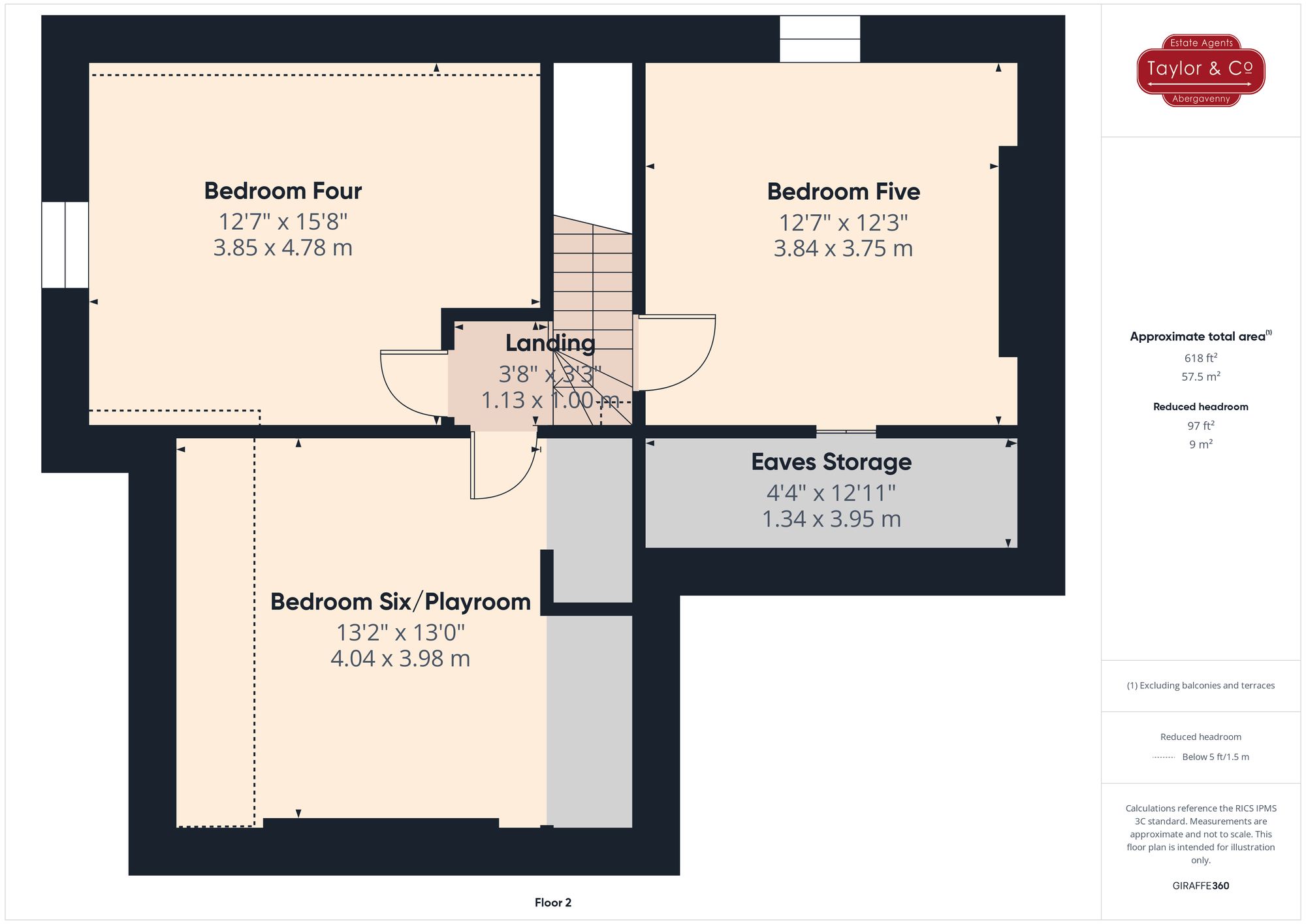- Impressive Grade II Listed six double bedroomed Edwardian Villa with original architectural detailing and period features
- Occupying a corner plot in a central position within walking distance of Swan Meadows, the town centre and the railway and bus stations
- Elegant and timeless interior arranged over three floors to include sash windows, original fireplaces, servant bell system, period tiling & deep skirting boards
- Two reception rooms
- Kitchen/breakfast room & utility room
- Family bathroom & separate shower room plus ground floor cloakroom
- Partly walled westerly gardens with sun terrace
- Off street parking area equipped with 22kW fast charger & separate smart meter
6 Bedroom Semi-Detached House for sale in Abergavenny
This impressive Grade II Listed six double bedroomed yellow brick Edwardian Villa has retained a wealth of fine original architectural detailing which sits beautifully alongside its classic and timeless interior, culminating in an elegant and stylish aspirational home. Sympathetically restored, this family home occupies a corner plot in westerly part walled gardens and enjoys generous proportions with two reception rooms and two contemporary bath/shower rooms to accompany its kitchen/breakfast room, utility room and cloakroom. With parking at a premium in this popular area of town, this home has the added benefit of off road parking to include an EV fast charger point.
Built on the cusp of the Edwardian period, the houses in Fosterville Crescent have been little altered since building and therefore this family home represents a fine example of architecture from this era. Believed to have been constructed by the Foster brothers, local builders and surveyors of the time, this period residence sits amongst similarly styled homes listed for their character which is very much in evidence in the external aesthetics of the property. Of a highly attractive appearance with painted fretted bargeboards and spike finials to the gables, its yellow brick is complemented by caramel coloured terracotta quoins and window and door dressings sitting under a red tile roof with yellow brick chimney stacks.
Internally, this home is entered through a porch leading into a reception hallway. The period detailing continues inside the house which has retained the original servant bell system, fireplaces, deep skirting boards and tiling. The property is arranged over three floors comprising two storeys and three attic rooms, in all totalling about 2195sqft of family size accommodation. Flooded in light from a three storey gabled wing and a canted bay to two storeys, the house enjoys dual aspects to some rooms with sash and stained glass leaded light windows filtering light throughout the house.
Energy Efficiency Current: 65.0
Energy Efficiency Potential: 75.0
Important Information
- This is a Freehold property.
- This Council Tax band for this property is: G
Property Ref: f27dffd5-f73b-418c-b844-47c4f28cdda8
Similar Properties
4 Bedroom Detached House | £725,000
3 Bedroom Detached House | £699,950
Enjoy rural living with modern amenities in this family home plus Scandinavian Lodge in Walterstone, featuring 1.5 acres...
Standard Street, Crickhowell, NP8
3 Bedroom Detached House | £695,000
Llantilio Crossenny, Abergavenny, NP7
4 Bedroom Detached Bungalow | £750,000
Hereford Road, Abergavenny, NP7
6 Bedroom Detached House | £850,000
Handsome Edwardian 6-bed home with period features and contemporary upgrades. 3 reception rooms, kitchen, 5 beds on 1st...
4 Bedroom Detached House | £850,000
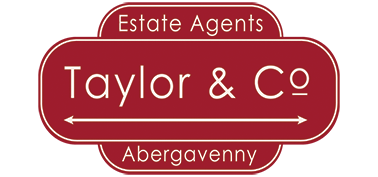
Taylor & Co (Abergavenny)
24 Lion Street, Abergavenny, Monmouthshire, NP7 5NT
How much is your home worth?
Use our short form to request a valuation of your property.
Request a Valuation
