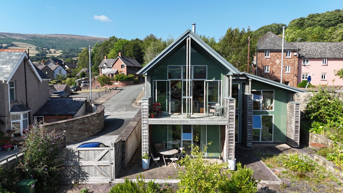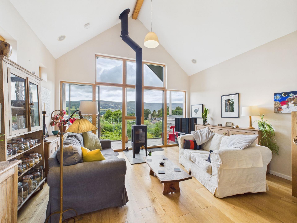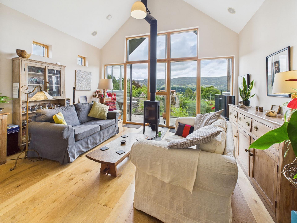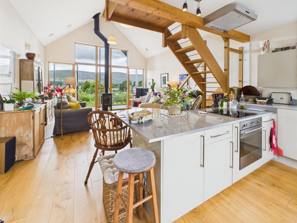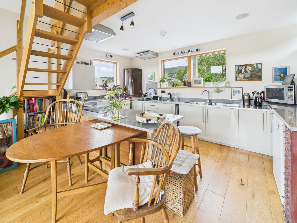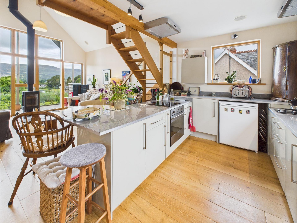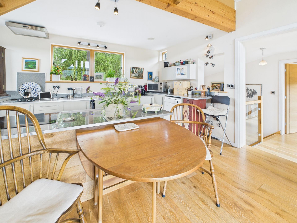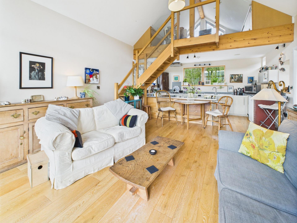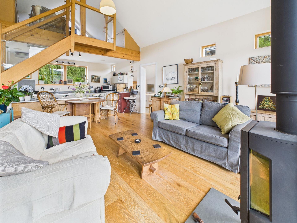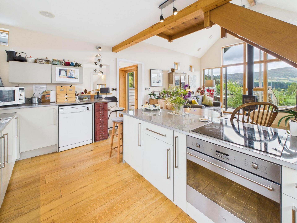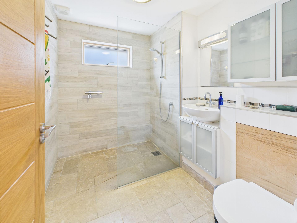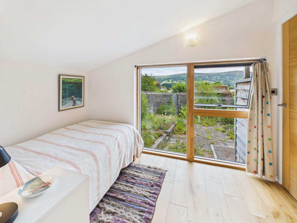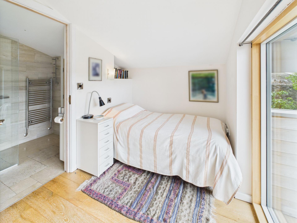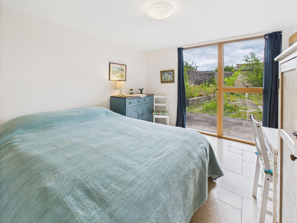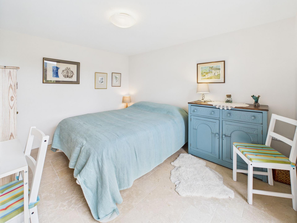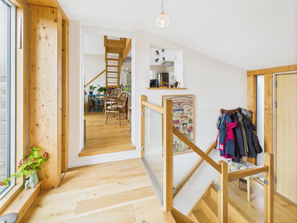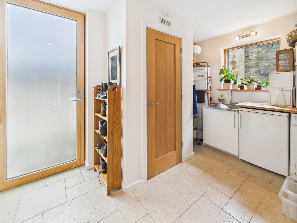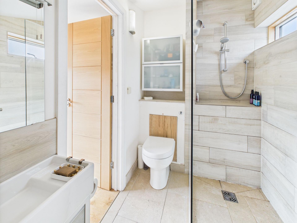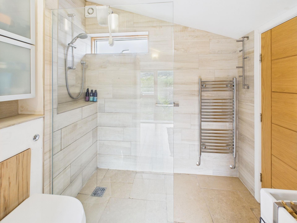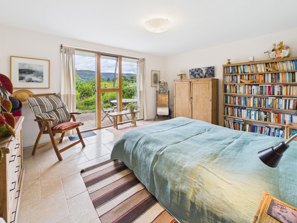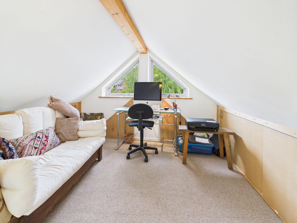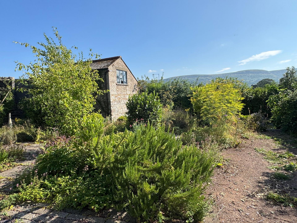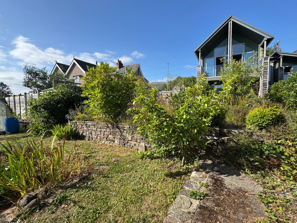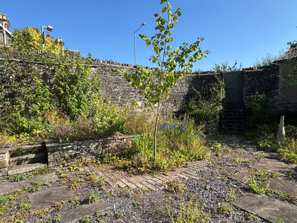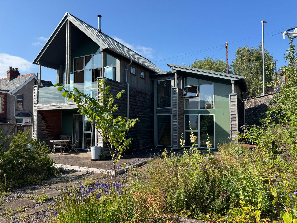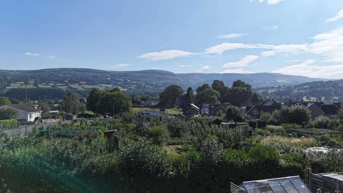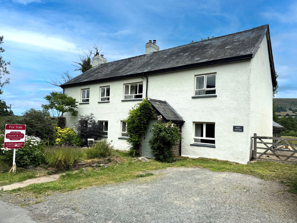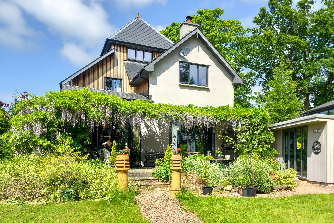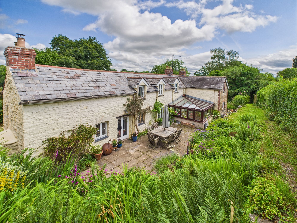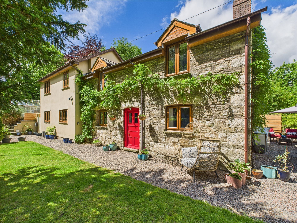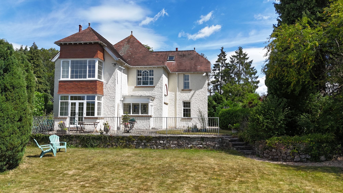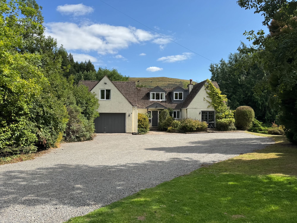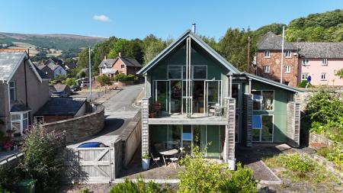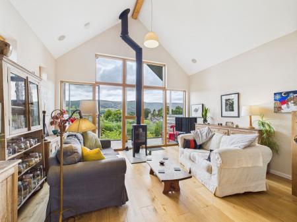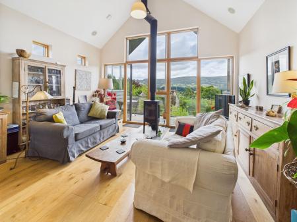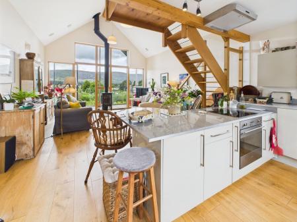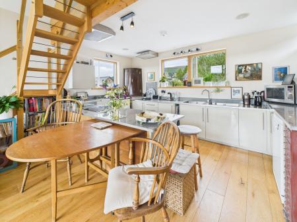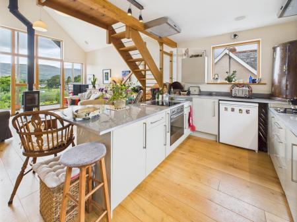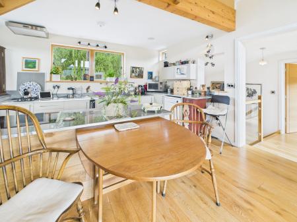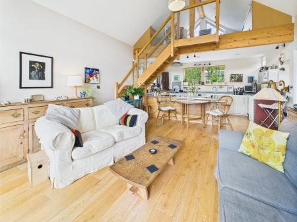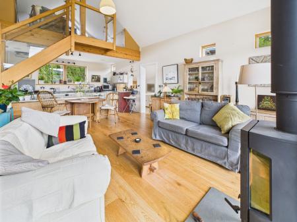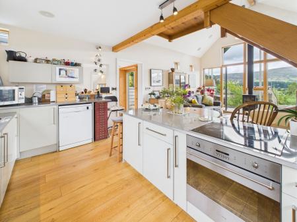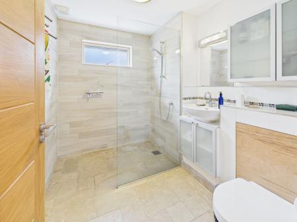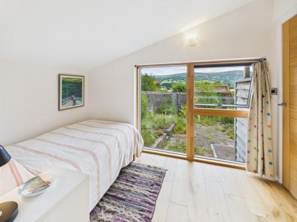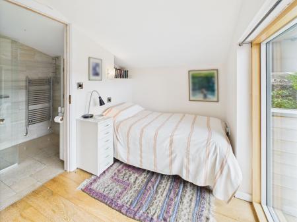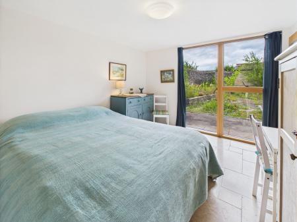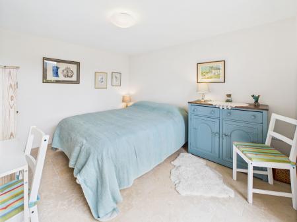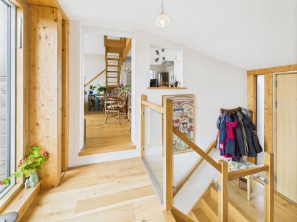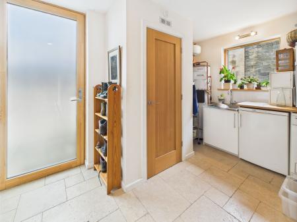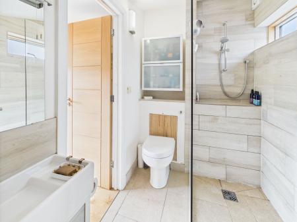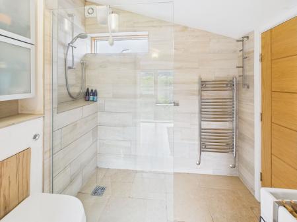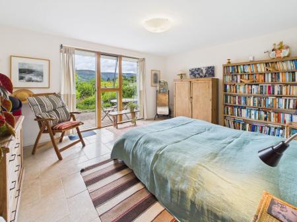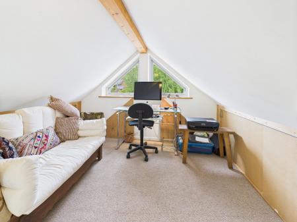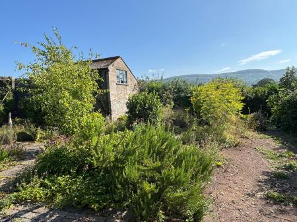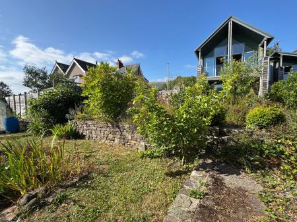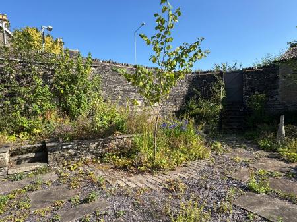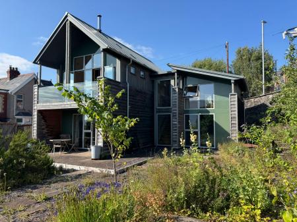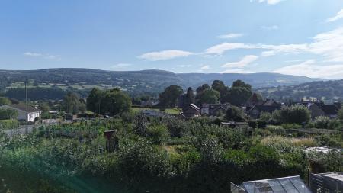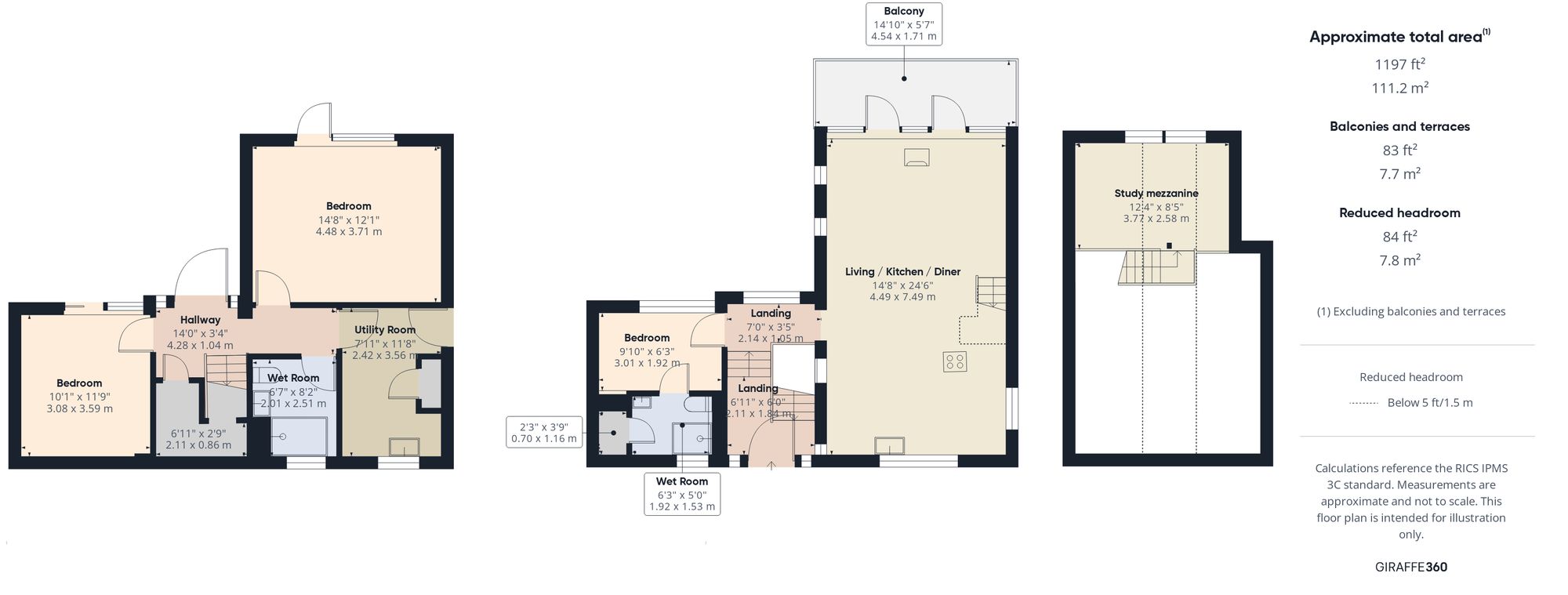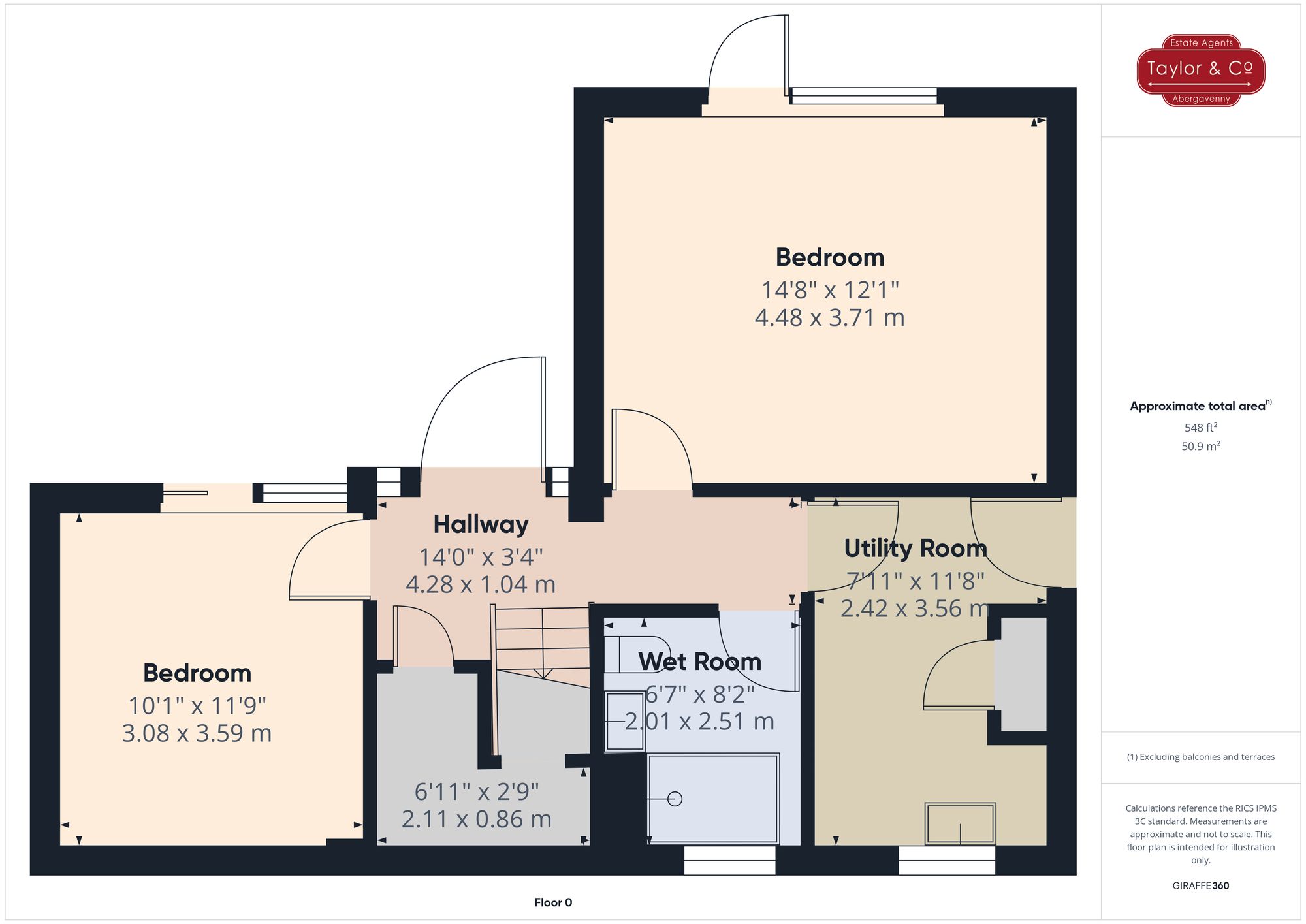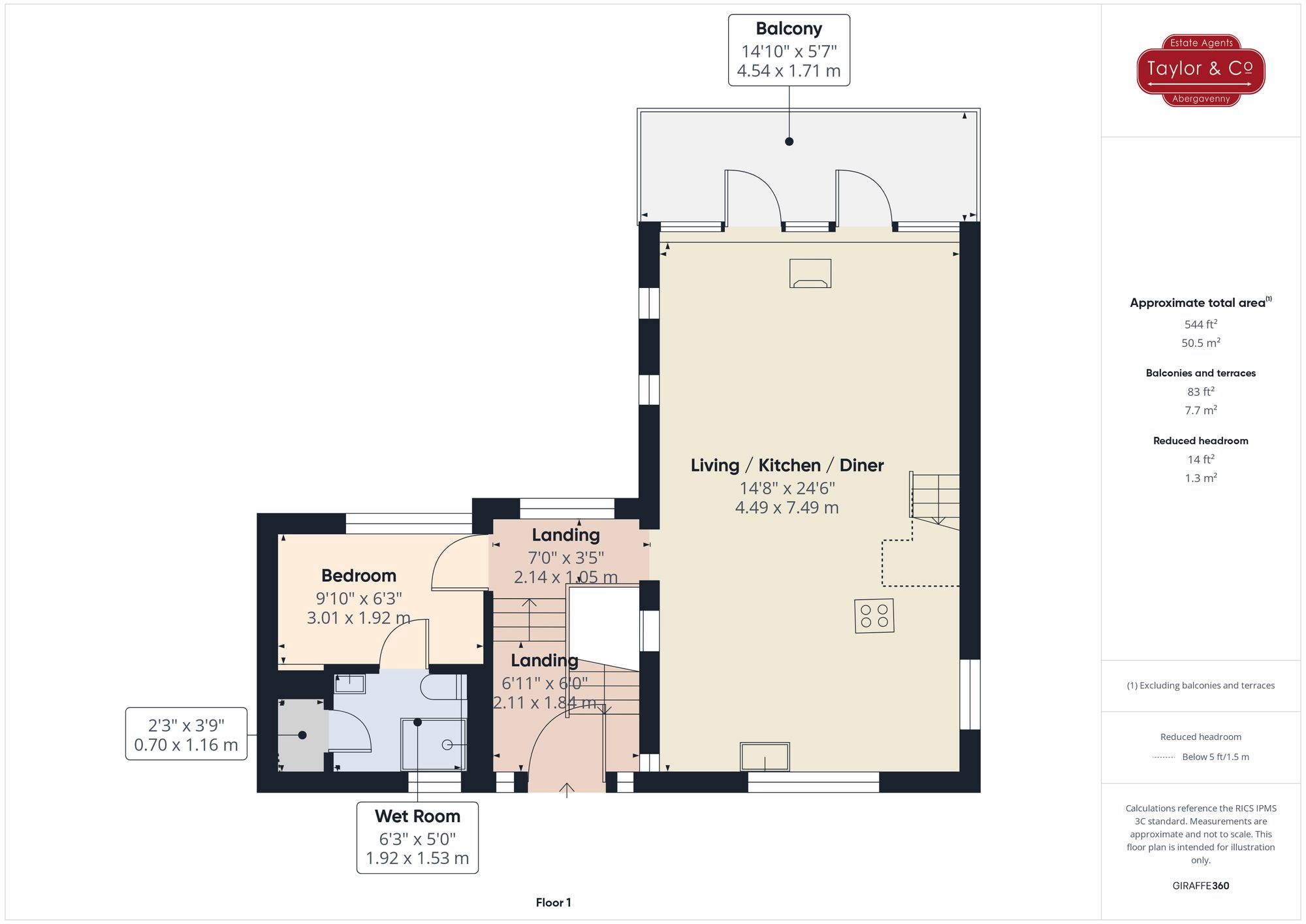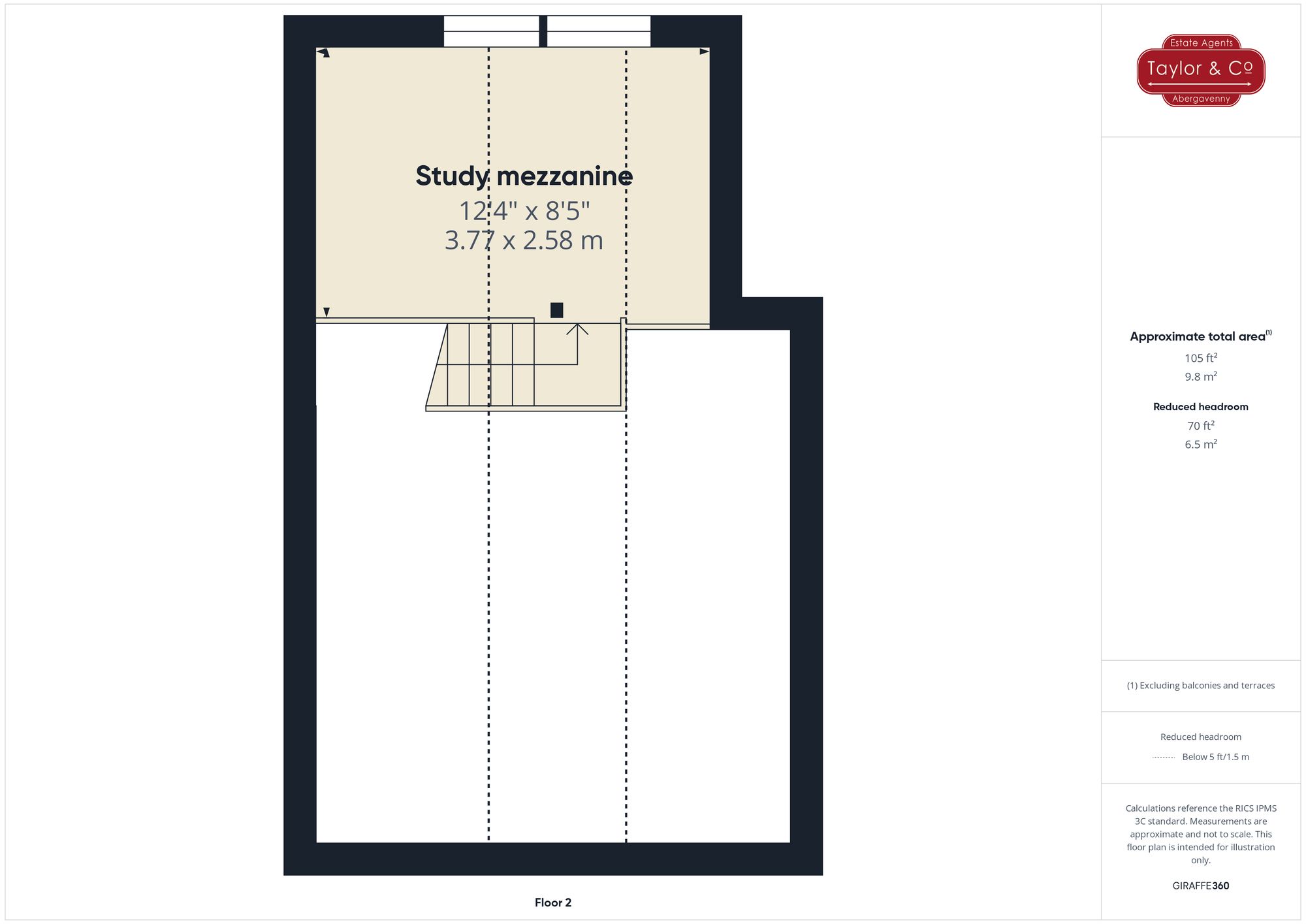- An individual, architect designed three bedroomed Scandi-style Eco home with a modern, sleek aesthetic
- Commanding a striking presence in the sought after market town of Crickhowell with fine hillside views over the Castle grounds and cricket pitch
- Oak and glass interior with underfloor heating supplied by an air source heat pump
- South facing walled gardens looking to Llangattock Hillside
- First floor open plan living space of lounge/ kitchen/diner with vaulted ceiling, tall windows and Velfac doors opening onto a glazed balcony
- Two ground floor double bedrooms opening onto sun terraces, contemporary wet room & laundry room
- Mezzanine study & first floor single bedroom with en-suite
- Off road parking & garage with potential for a home office/gym (stpp)
3 Bedroom Detached House for sale in Crickhowell
This individual, architect designed three bedroomed Scandi-style Eco home occupies a commanding position just set back from the centre of the pretty market town of Crickhowell which is situated in the heart of the Bannau Brycheiniog – Brecon Beacons – National Park. With all the facilities that one could want practically on your doorstep, this striking home sits in south facing stone walled gardens and enjoys fine long distance views over the Castle grounds and the cricket pitch towards Llangattock Hillside. With a nod to its part wood build, this home is an unusual addition to the street scene in Crickhowell and is therefore one of a kind in the area
Constructed about 11 years ago, this home has a modern, sleek external aesthetic with an attractive blend of stone, glass and timber cladding off set by modern Velfac windows and a standing seam metal roof. Built with energy efficiency in mind, the property is fuelled by an air source heat pump which supplies the underfloor heating throughout the property and there is the added potential of further utility cost savings to be made if solar panels are added to the garage roof for which planning consent has already been granted. Designed with sustainability in mind, the floorings are a pleasing blend of oak and limestone which are complemented by internal oak framings to the windows and an oak and glass staircase linking the unusual floor configuration in this exceptional home.
Entered via a light filled hallway with steps up to the reception accommodation on the first floor and down to bedrooms on the lower ground floor, this home is saturated in light from its dual and triple aspect rooms, vaulted ceilings and tall windows overlooking the surrounding countryside. The generously sized reception space forms an open plan lounge / kitchen / diner and is the hub of this family space with wide doors opening onto a glazed balcony and a central wood stove for cosy winter evenings. Over the kitchen area sits a mezzanine level which takes full advantage of the vaulted ceiling and provides a great spot for a study or occasional guest area with triangular windows to the rear enjoying views towards The Darren. On the first floor there is also a single bedroom which has an en-suite wet room.
There are two double bedrooms on the lower ground floor which open onto south facing sun terraces in the garden. These two rooms are served by a further contemporary wet room. On this level, there is a useful laundry / utility room which has access directly into the garden.
A high stone wall surrounds this natural themed cottage garden which has an abundance of flora and shrubbery brimming over slate chipped and paved pathways which meander around the plants and lead onto a lawned area at the rear. This garden is a private space within a busy market town but unusually, this home has the benefit of private gated access onto Crickhowell’s garden allotments of which this property rents the immediate adjoining plot which will be of interest to keen gardeners. Off street parking is available on a drive accessed via Standard Street, in addition to a detached garage on Greenhill Way. The garage has an attached outbuilding at garden level which provides the opportunity for conversion to ancillary accommodation such as a home office, gym etc, to suit, subject to the necessary consent.
Energy Efficiency Current: 81.0
Energy Efficiency Potential: 91.0
Important Information
- This is a Freehold property.
- This Council Tax band for this property is: F
Property Ref: 576cfd61-cc6c-40f7-80f6-1aa7da1fb400
Similar Properties
6 Bedroom Detached House | £695,000
6-bed detached country residence surrounded by natural beauty in the Bannau Brycheiniog National Park. Spacious kitchen/...
Cwrt Mihangel, Llanvihangel Crucorney, NP7
4 Bedroom Detached House | £695,000
4 Bedroom Cottage | £675,000
4 Bedroom Detached House | £725,000
Hereford Road, Abergavenny, NP7
6 Bedroom Detached House | £850,000
Handsome Edwardian 6-bed home with period features and contemporary upgrades. 3 reception rooms, kitchen, 5 beds on 1st...
4 Bedroom Detached House | £850,000
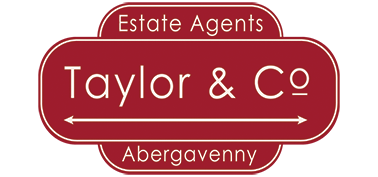
Taylor & Co (Abergavenny)
24 Lion Street, Abergavenny, Monmouthshire, NP7 5NT
How much is your home worth?
Use our short form to request a valuation of your property.
Request a Valuation
