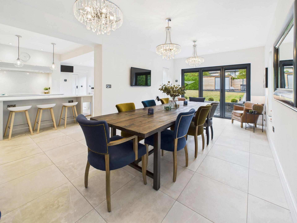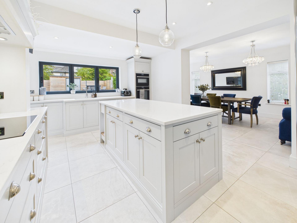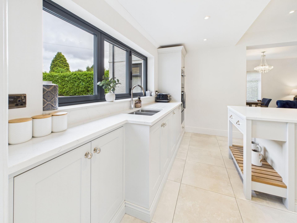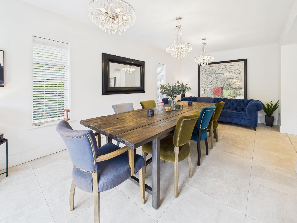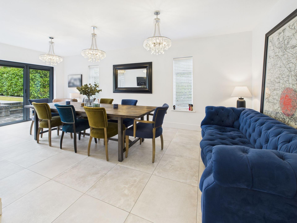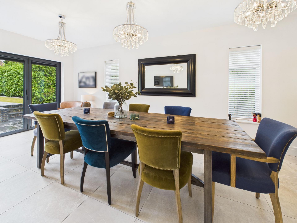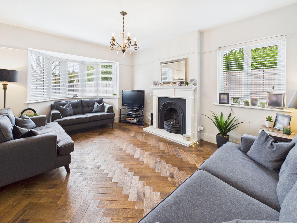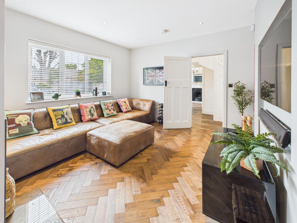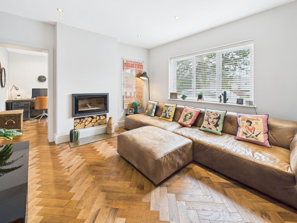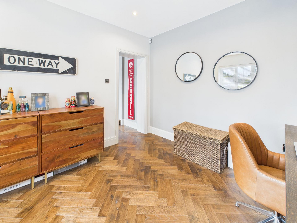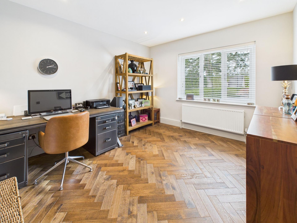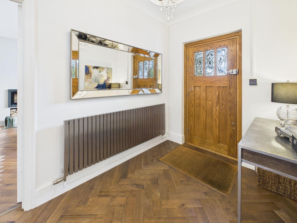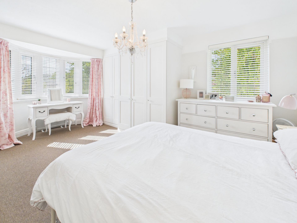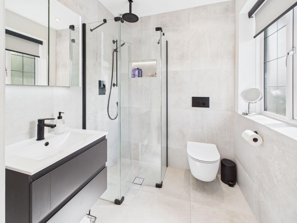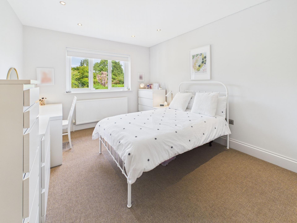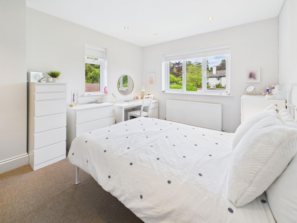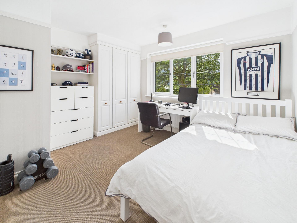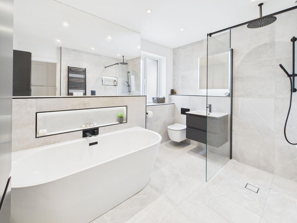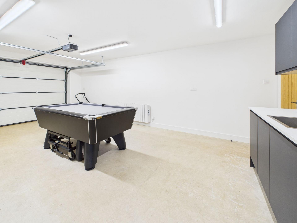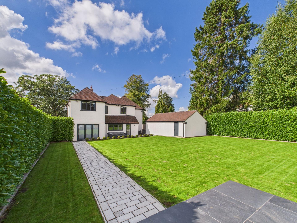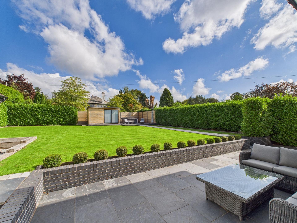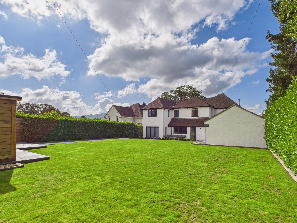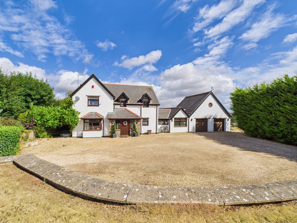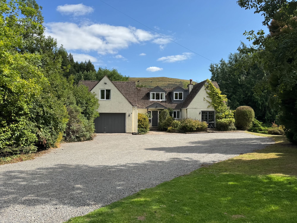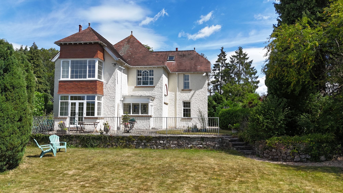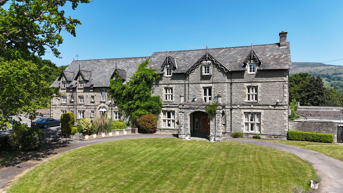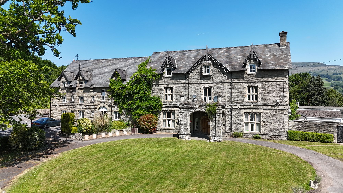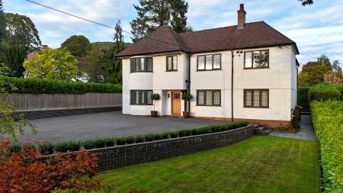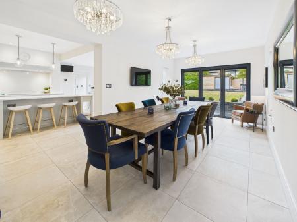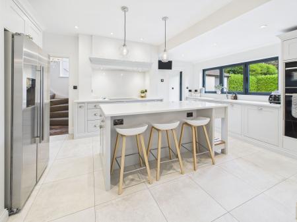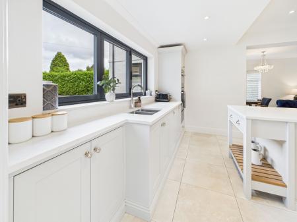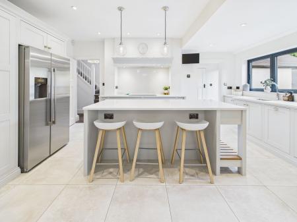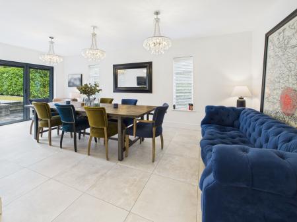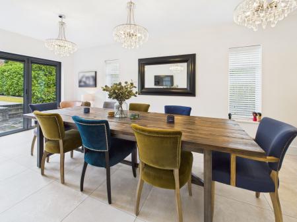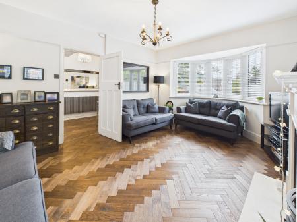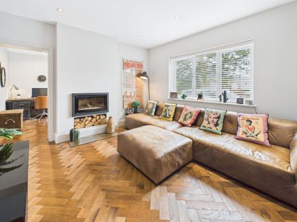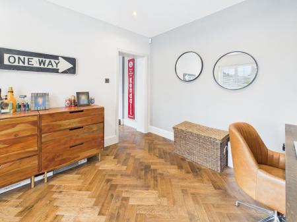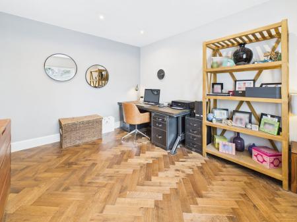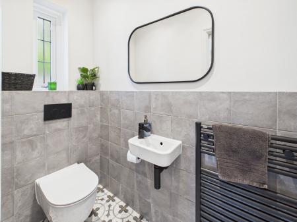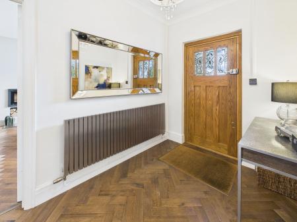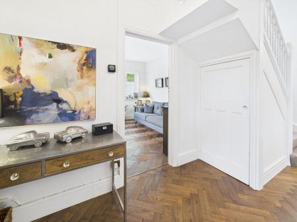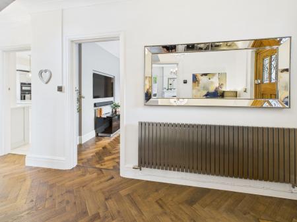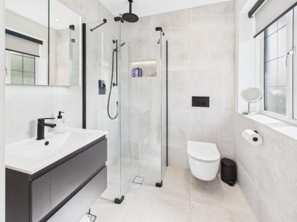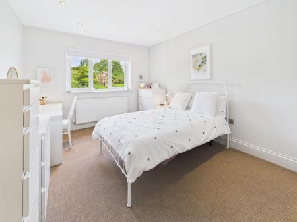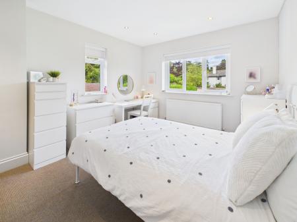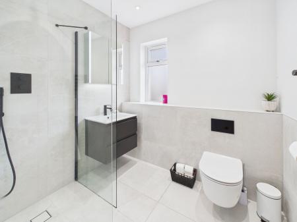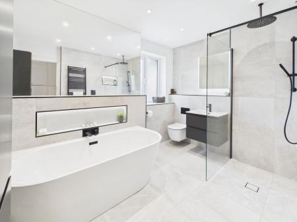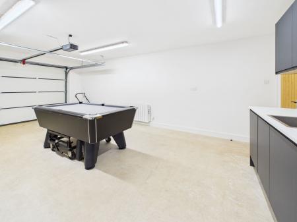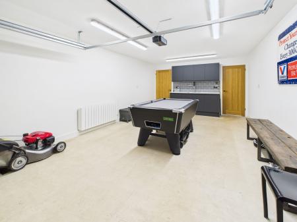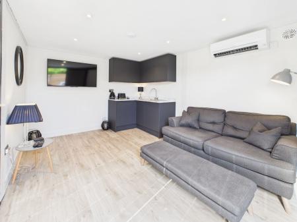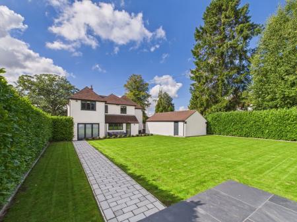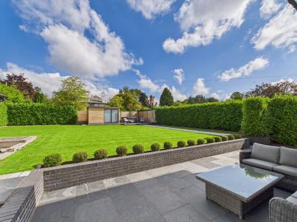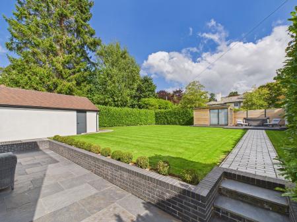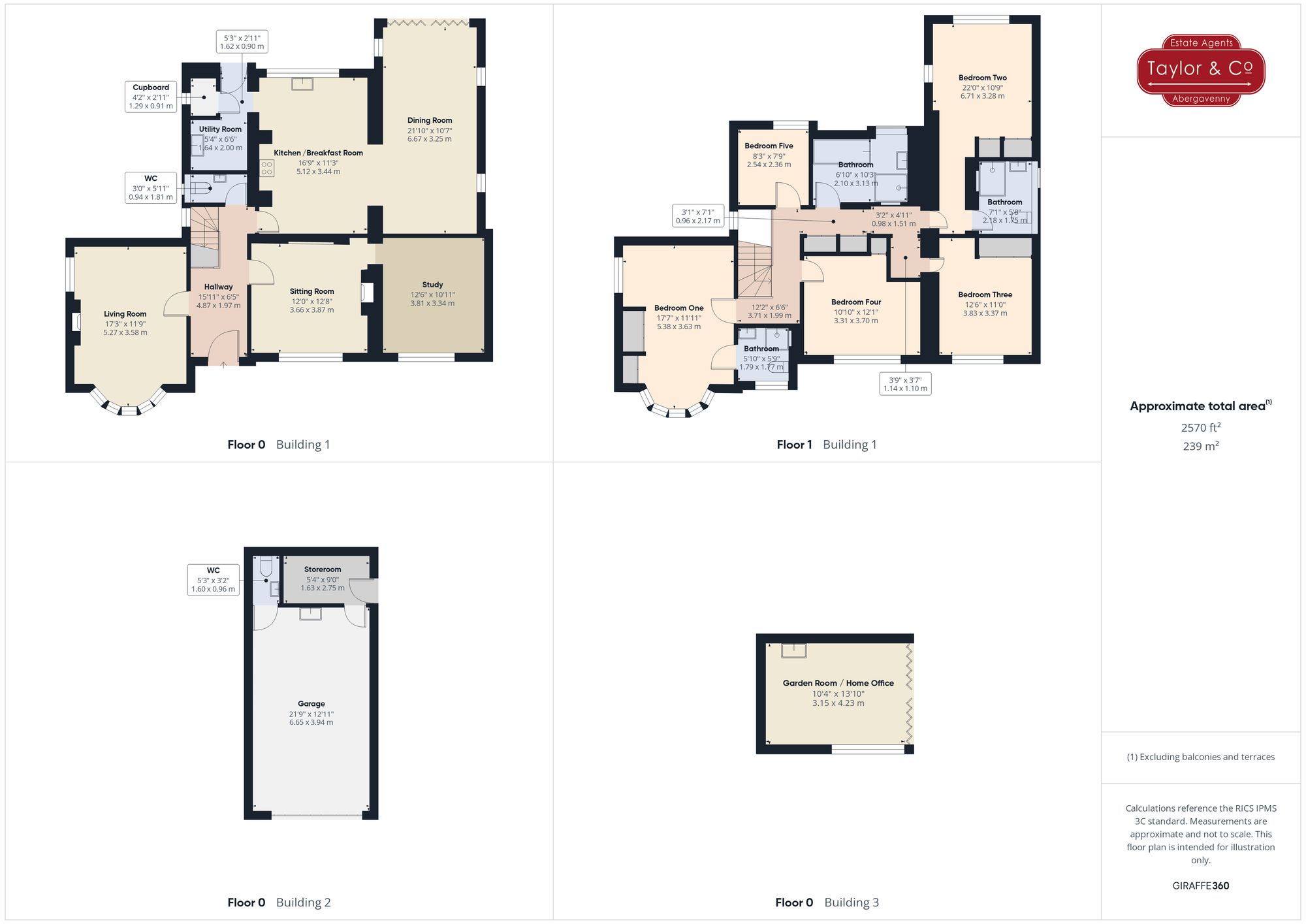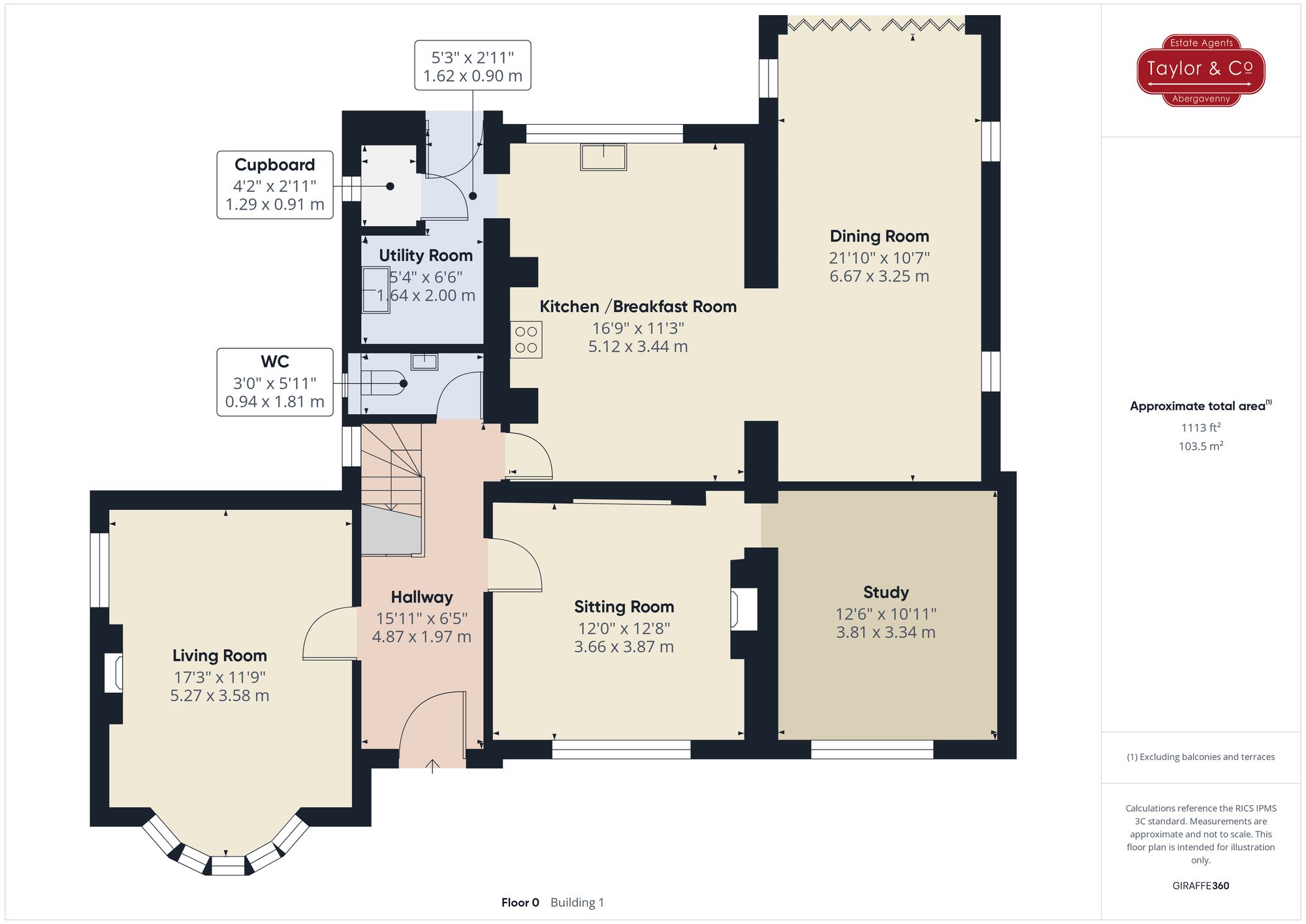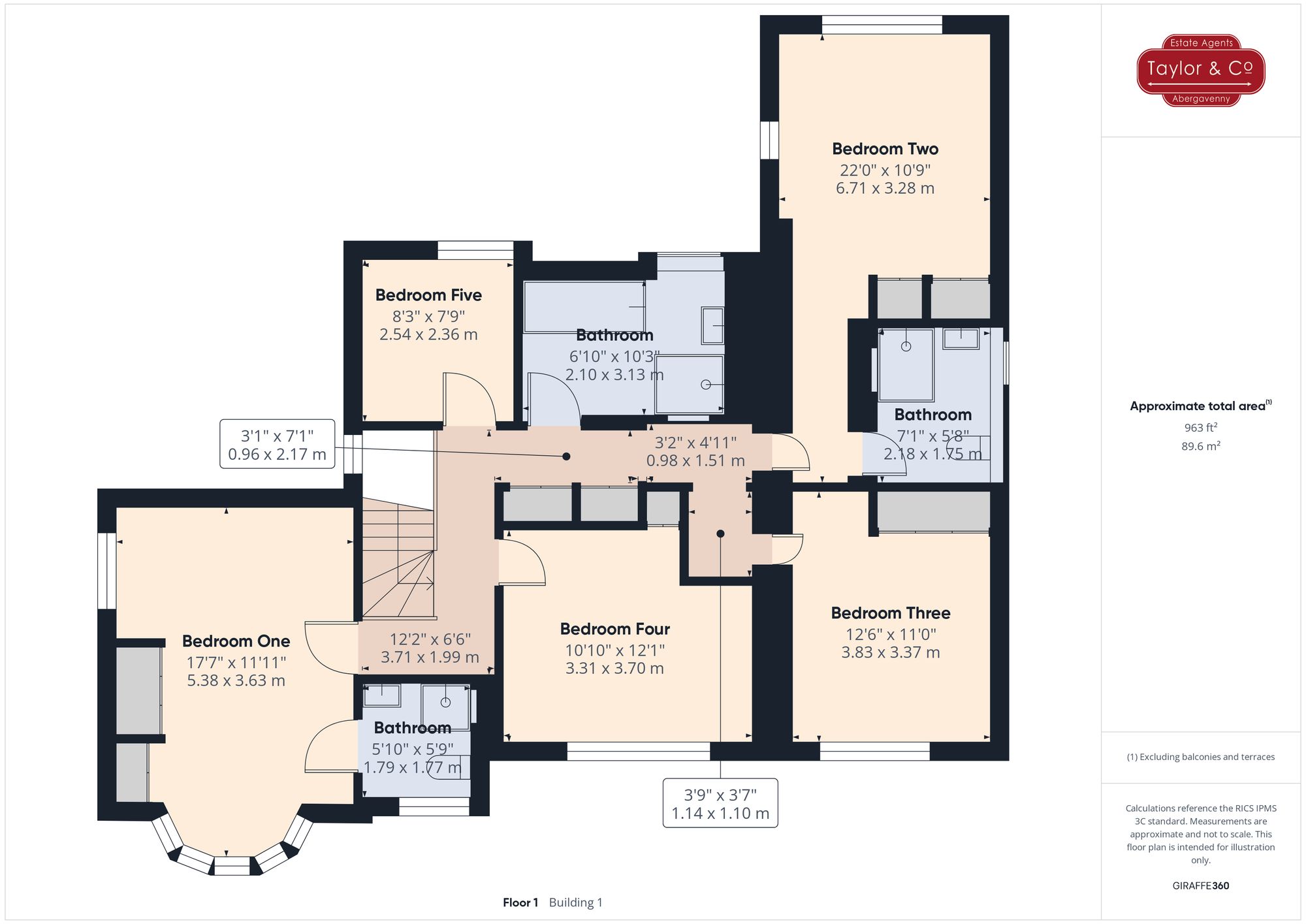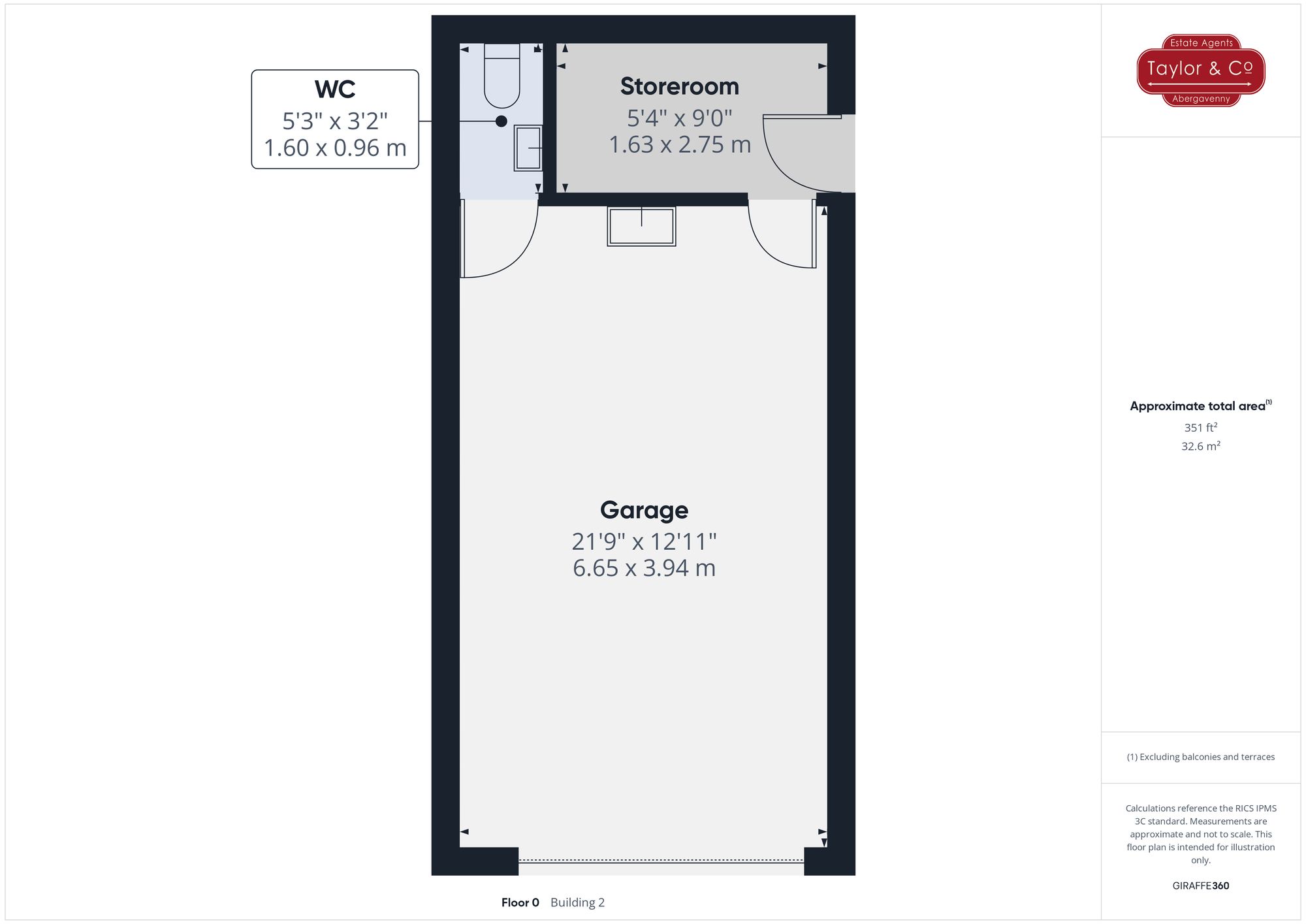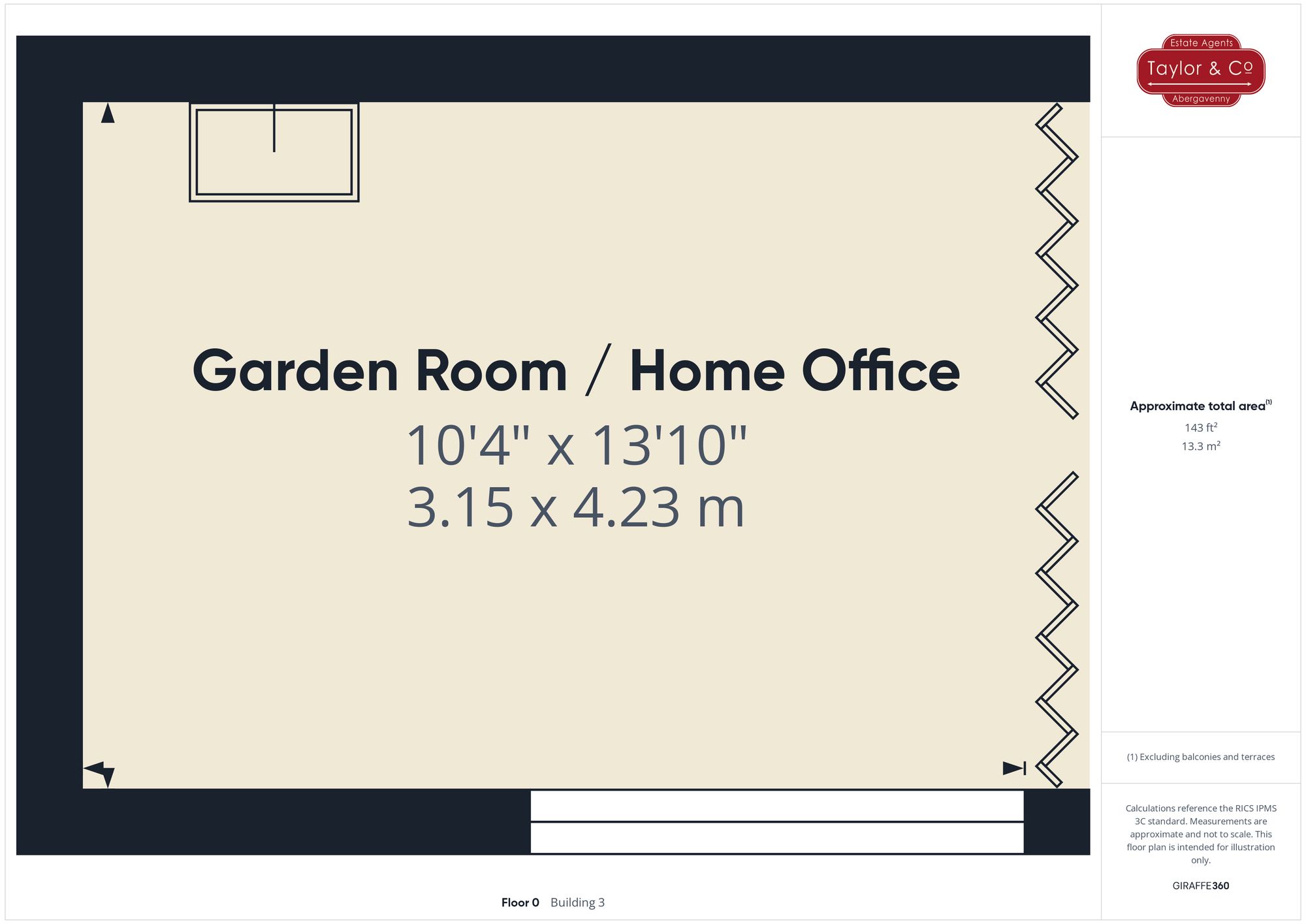- A detached 1930’s five bedroomed, three bathroom executive residence with period detailing situated in a premier road in Western Abergavenny
- Elegant and stylish presentation throughout this extended family home which sits in private, landscaped gardens with views towards the Blorenge
- Four reception rooms with herringbone oak flooring
- Superb kitchen / breakfast room with Mandarin Stone tiling & tri-fold aluminium windows to garden
- Utility room and cloakroom
- Two bedrooms with modern en-suite shower rooms
- Contemporary four piece family bathroom suite
- Garden room / home office
- Two sun terraces
- Driveway with electric vehicular gate & extensive off road parking plus Garage with WC & Storeroom
5 Bedroom Detached House for sale in Abergavenny
Affording an outlook towards the Blorenge, this elegant and stylish five bedroomed executive residence with four reception rooms and three bathrooms sits in attractive landscaped gardens in a premier residential address in Western Abergavenny. With an exemplary presentation both outside and in, this extended family home with a total footprint of 2570 sqft, has been the subject of extensive remodelling and re-design by the current owners who have successfully created a modern home with a nod to its 1930’s heritage which includes picture rails, bay windows with leaded lights, art deco panelled doors and traditional, yet contemporary fitments and detailing. This is a rare opportunity to purchase a beautiful home which is simply ready to move into and enjoy in a highly sought after area of town within walking distance of the cricket, tennis and bowls clubs.
Entered through a central hallway, an attractive herringbone oak floor runs throughout the hall and continues into three of the reception rooms. At the front of the house, the living room enjoys a dual aspect with a large bay window and a traditional fireplace which is beautifully complemented by a wall mounted wood stove in the sitting room across the hall. This room opens into a study but for those seeking a quieter place to work, there is a home office which would equally serve you well in the garden. At the rear of the property, a large open plan kitchen / breakfast / dining room has a triple aspect and is a great space for eating, entertaining and enjoying the outside which can be enjoyed from its aluminium bi-fold doors and tri-fold windows. The kitchen features a comprehensive range of bespoke cabinetry by a renowned local company, a central island unit with breakfast seating and large porcelain floor tiles with underfloor heating which run throughout the eating and dining spaces. Ancillary to the kitchen, there is a utility room, lobby to the garden, and a hall cloakroom.
Upstairs, four of the five bedrooms are double rooms with fitted wardrobes and two of the bedrooms have modern en-suite facilities with walk-in showers. The contemporary family bathroom is fitted with four pieces to include a walk-in shower and a large oval bath – with all the bathrooms having underfloor heating.
Outside, the attention to detail continues with an entry intercom system covering the electric vehicular gate which opens onto a driveway with ample off road parking facilities. Via the side of the house, a drive leads to a detached garage which is equipped with power, lighting, a sink unit, plus tool store and a WC. The garden hosts an expansive slate sun terrace which has doors from the dining room and the kitchen lobby onto it and a path which leads to a further sun terrace at the rear of the garden with space for a hot tub and access to the home office / garden room.
Energy Efficiency Current: 73.0
Energy Efficiency Potential: 79.0
Important Information
- This is a Freehold property.
- This Council Tax band for this property is: G
Property Ref: 9cfda24b-1183-4783-8254-bff0bac23034
Similar Properties
Llanddewi Rhydderch, Abergavenny, NP7
4 Bedroom Detached House | £895,000
4 Bedroom Detached House | £850,000
Hereford Road, Abergavenny, NP7
6 Bedroom Detached House | £850,000
Handsome Edwardian 6-bed home with period features and contemporary upgrades. 3 reception rooms, kitchen, 5 beds on 1st...
22 Bedroom Hotel | £1,300,000
22-bedroom hotel in Brecon Beacons National Park with event spaces, conservatory, and expansive grounds. Perfect for cre...
22 Bedroom Country House | £1,300,000
22-bedroom hotel in Brecon Beacons National Park with event spaces, conservatory, and expansive grounds. Perfect for cre...
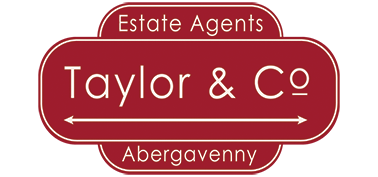
Taylor & Co (Abergavenny)
24 Lion Street, Abergavenny, Monmouthshire, NP7 5NT
How much is your home worth?
Use our short form to request a valuation of your property.
Request a Valuation

