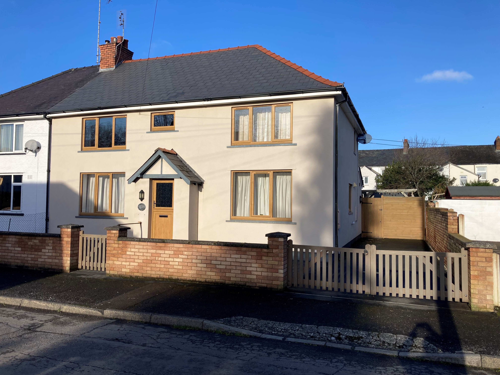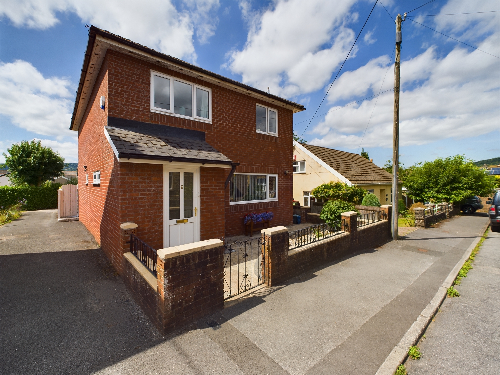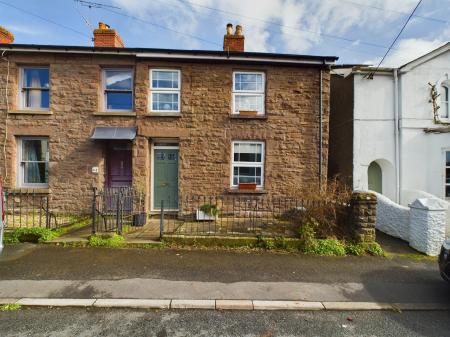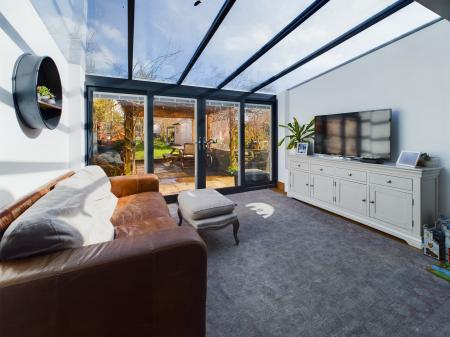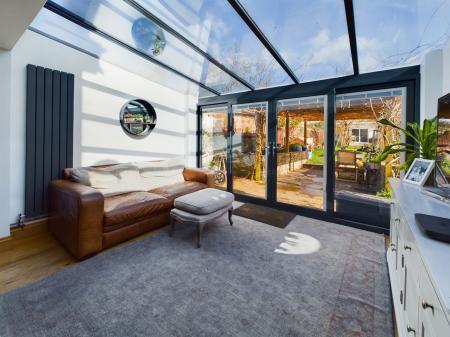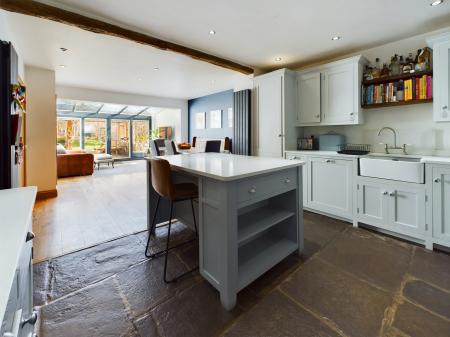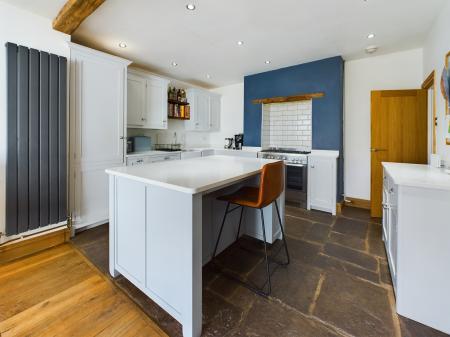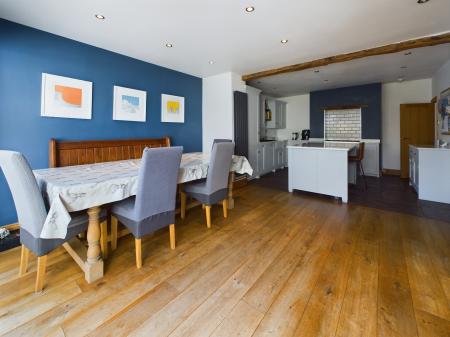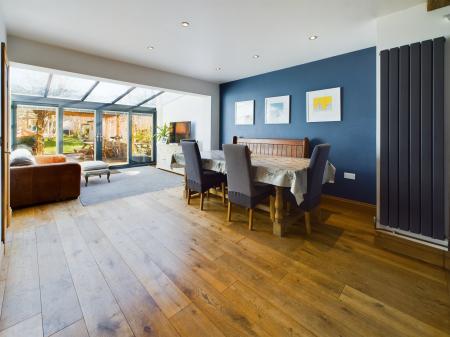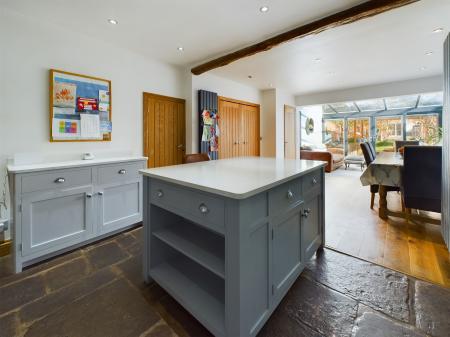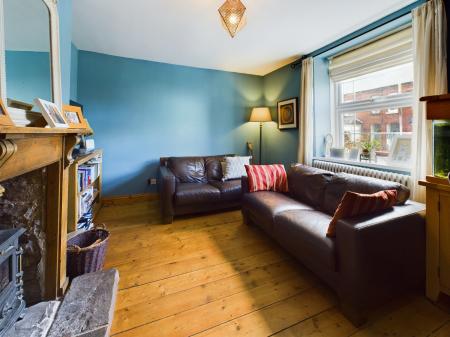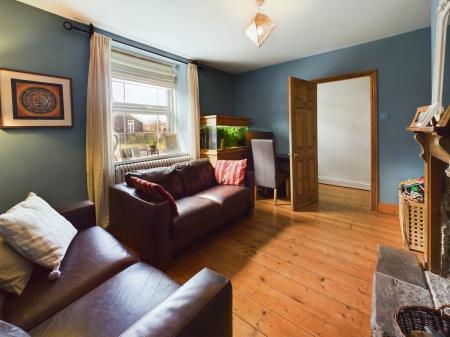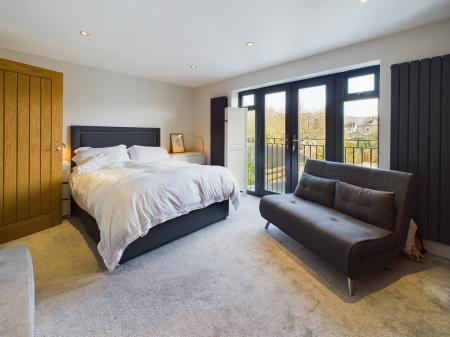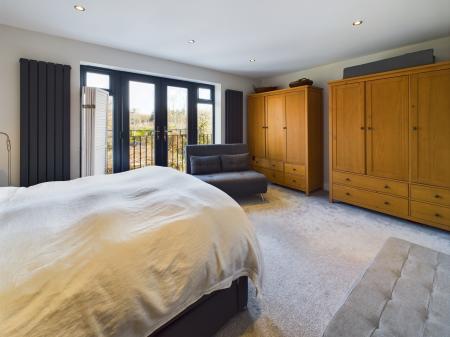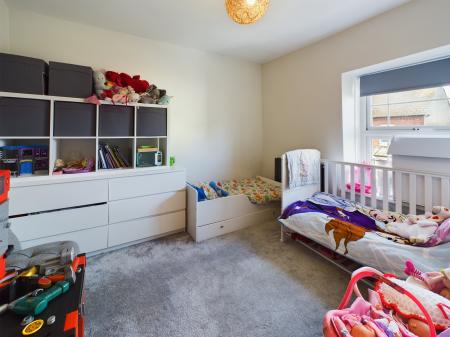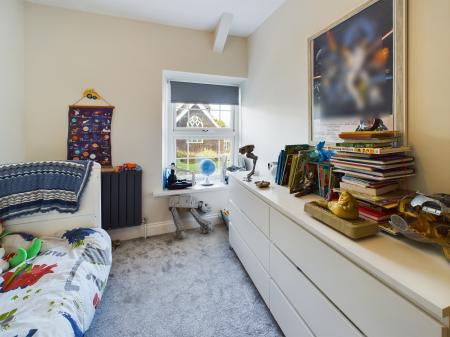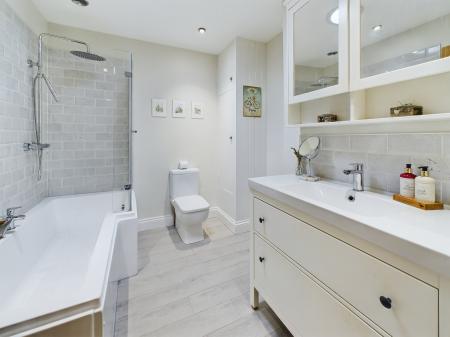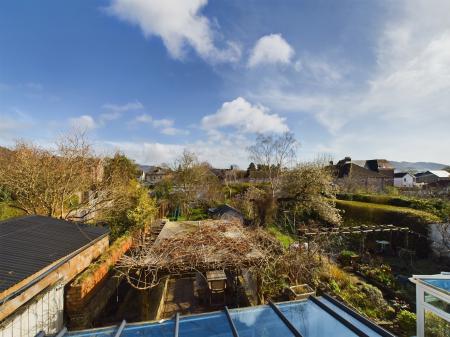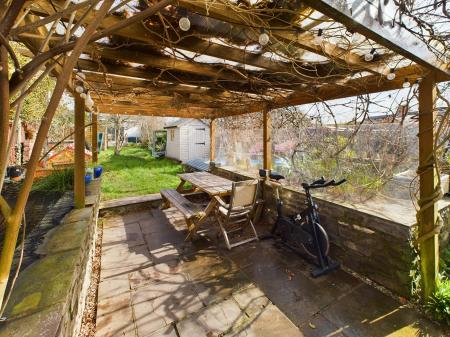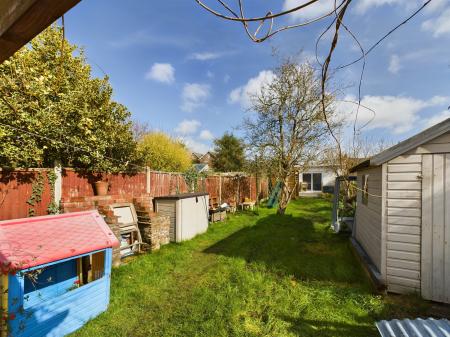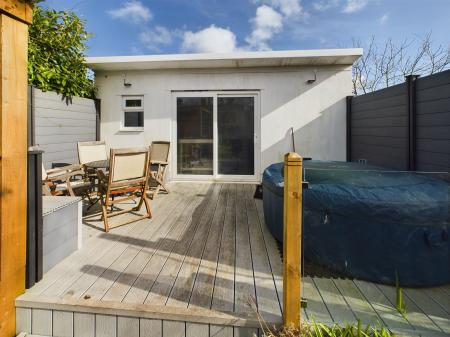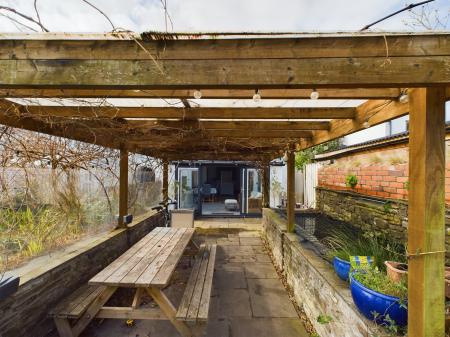- Tenure: Freehold | EPC: C | Council Tax Band: E
- Extended three bedroomed stone dressed family home | Popular position in Western Abergavenny
- Living room with wood stove
- Large open plan 34’4 kitchen / diner / sunroom opening into the garden
- Ground floor cloakroom
- Principal bedroom with en-suite shower room and Juliette balcony
- Two further bedrooms | Large family bathroom
- Garden with two seating areas
- Garden outbuilding equipped with power and lighting | Cellar
- Walking distance to high street and primary schools | On street parking
3 Bedroom End of Terrace House for sale in Abergavenny
This stone dressed end of terrace family home is situated on the perennially popular Western side of Abergavenny, feted by all for its proximity to the high street and popular primary schools. Extended and enhanced by the present owner, the reception accommodation is generous in size and contemporary in its presentation and with its family friendly open plan arrangement, will suit many a buyer seeking a character property within walking distance of the town.
Entered through a garden forecourt with wrought iron railings, the hallway leads to a living room at the front complete with a fireplace housing a wood stove; whilst to the rear, a spacious 34’4 open plan kitchen / diner / sunroom offers a great space for at home entertaining as well as a comfortable family hub. The kitchen is fitted with a bespoke range of cabinets with quartz worktops and a central island which is open to a large dining area and a great light filled sunroom with glazed roof and full width doors opening into the garden.
On the first floor, the principal bedroom spans the width of the house and has French style windows and doors fitted with a Juliette balcony. This large bedroom suite has a shower room fitted in white. The two other bedrooms are at the front of the house and are both served by a modern bathroom suite, in addition to a ground floor cloakroom. For those needing storage, this property is arranged over three floors, with a cellar accessed from the kitchen.
Outside, the garden has two seating areas and views over the rear garden towards the Blorenge. Usefully, a large garden outbuilding is equipped with power and lighting and could be used for several purposes, to suit.
SITUATION
The town centre of Abergavenny offers comprehensive leisure and shopping amenities including individual boutique style shops, eateries and restaurants, grocery and newsagent stores, supermarkets, and a plethora of well-known high street shops. The town is particularly well served by schools for all ages at both primary and secondary level. The area is internationally favoured as a foodie haven as well as an ideal base for professional and amateur leisure pursuits. There are many sports clubs and activities in the area including rugby, football, tennis, bowls and swimming and of course, cycling at both an amateur and a professional level can be found close-by.
For those seeking long walks, there are pathways leading to the River Usk and the Brecon to Monmouthshire Canal as well as the summit of Blorenge Mountain from which colourful hang gliders may be observed, plus many of the other mountains which surround this historic town.
Abergavenny also hosts a market several times a week. The town has its own cinema and leisure centre as well as several eateries for evening entertainment. Abergavenny railway station is very accessible whilst road links at the Hardwick roundabout give easy access to the motorway and “A” routes to Cwmbran, Cardiff, and Merthyr Tydfil and further afield to the M4 and the Midlands.
ENTRANCE HALLWAY
Entrance door with inset glazed panels with leaded lights and courtesy window above, exposed floorboards, radiator, wall mounted consumer unit, staircase to the first floor.
LIVING ROOM
Double glazed window to the front aspect with an outlook towards Christ Church, fireplace housing a wood stove on a stone flagged hearth, exposed floorboards, radiator.
KITCHEN
The kitchen is fitted with a range of bespoke cabinets crafted by Rowan Bespoke of Glanusk in a contemporary pale gray colour washed finish with complementary door furniture to include a central island unit with inbuilt shelving and a breakfast bar seating area, quartz worktops with matching upstands, inset ceramic Belfast sink unit with inset carved drainer, space for range style cooker, integrated dishwasher and fridge/freezer, inset ceiling spotlights, attractive stone flagged floor, vertical radiators. The kitchen is open to:
DINING ROOM
Inset ceiling spotlights, oak flooring, double bi-fold doors open into a useful utility cupboard with space for a washing machine and separate tumble dryer, wooden worktop over providing an excellent space to house a microwave, drinks fridge and coffee maker with further shelving above.
SUN ROOM
Open from the dining room, a great addition to this family home with a glazed pitched roof and central double sliding patio doors opening into the garden fitted with inbuilt blinds, continued oak flooring, vertical radiator.
GROUND FLOOR CLOAKROOM
Lavatory, wash hand basin, ladder towel radiator, frosted double glazed window, extractor fan, oak flooring, door to dining room.
From the kitchen, a door opens to a staircase leading to:
CELLAR
Painted stone walling, lighting, gas meter, power, radiator.
LANDING
Oak balustrades and newel posts, loft access, radiator, home ventilation disk.
BEDROOM ONE
Broad double glazed French style doors with a Juliette balcony and windows to either side offer a fabulous view over the garden, inset ceiling spotlights, two vertical radiators. Door to:
EN-SUITE SHOWER ROOM
Fitted with a white suite comprising a shower cubicle with electric shower mixer within, vanity wash hand basin, lavatory, inset ceiling spotlights, extractor fan, tiled walls and floor, vertical radiator, ceiling roof light.
BEDROOM TWO
Double glazed window to the front aspect with an outlook towards Christ Church, radiator.
BEDROOM THREE
Double glazed window to the front aspect with an outlook towards Christ Church and countryside beyond, radiator, walk in wardrobe with lighting within.
FAMILY BATHROOM
Fitted with a white suite to include a large P-shaped bath with overhead fixed shower attachment plus a supplementary hand held unit, vanity wash hand basin with cosmetic cupboard above, lavatory, ladder towel radiator, inset ceiling spotlights, extractor fan, cupboard housing Worcester gas central heating boiler (installed 2015), ceiling roof light.
FRONT
The property is set back from the road and is approached via an enclosed garden forecourt surrounded by wrought iron railings, side access to rear.
REAR GARDEN
A riven paved patio adjoins the back of this family home with a large wisteria clad arbour over providing an excellent seating spot with shade from both the sun and protection from inclement weather. The arbour is enclosed on two sides by stone walling with an inset raised pond water feature with brick planters above to one side. Usefully there is a double external power socket providing an electric supply to the seating area. The garden opens into a lawned section planted with shrubbery and hosting a mature apple tree. At the rear of the garden is a large, decked terrace giving a view towards the Blorenge and providing a further seating space. This patio has an external power point.
Adjoining the decking is a garden outbuilding (18’4 x 8’7 or 5.60m x 2.64m) which is suitable for a variety of uses including home/work space, gym or ancillary purposes to the main house and is fitted with lighting and power. The garden has side access to the front, with a right of way enjoyed by the neighbouring properties, 44 & 46, over this access.
GENERAL
Tenure | We are informed the property is Freehold. Intending purchasers should make their own enquiries via their solicitors.
Services | Mains gas, electricity, water, and drainage are connected to the property.
Council Tax | Band E (Monmouthshire County Council)
EPC Rating | Band C
Flood Risk | Low flood risk from rivers or surface water according to Natural Resources Wales
See https://flood-risk-maps.naturalresources.wales/
Covenants | The property is registered with HMLR, Title Number WA851232. We are not aware of any restrictive covenants associated with the property.
Local planning developments | The property has been extended from its original construction. Please refer to https://www.monmouthshire.gov.uk/planning/
Reference Numbers:
DC2015/00966; DC2015/00179
DC/2014/00588; DC2014/00049; M08720
The Agent is/is not aware of any planning developments in the area which may affect this property.
Broadband | standard, superfast and ultrafast available. See https://www.openreach.com/fibre-checker
Mobile network | 02, Three, EE, Vodaphone have indoor coverage available.
See https://checker.ofcom.org.uk/
Viewing Strictly by appointment with the Agents
T 01873 564424
E abergavenny@taylorandcoproperty.co.uk
Reference AB339
Important information
This is a Freehold property.
Property Ref: EAXML17309_12307132
Similar Properties
2 Bedroom Barn Conversion | Asking Price £394,950
This handsome two double bedroomed semi-detached barn conversion sits in a courtyard setting on the outer fringe of the...
Maindiff Drive, Llantilio Pertholey, Abergavenny
4 Bedroom House | Asking Price £385,000
This stone dressed four bedroomed executive style detached family home occupies a corner plot and enjoys elevated views...
3 Bedroom House | Asking Price £385,000
Situated in a favoured location on the Western side Abergavenny and being within half a mile of the town's shopping cent...
8 Bedroom Barn Conversion | Asking Price £399,950
Arranged over four floors, this substantial property of approximately 4,800 square feet is regarded locally as an iconic...
3 Bedroom House | Asking Price £399,950
Taylor & Co are delighted to offer for sale this unusual and deceptively spacious detached home that provides generous...
3 Bedroom House | Asking Price £399,950
Occupying a cul-de-sac position with outstanding distant views across its landscaped south facing garden towards the Blo...
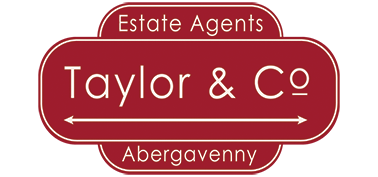
Taylor & Co (Abergavenny)
24 Lion Street, Abergavenny, Monmouthshire, NP7 5NT
How much is your home worth?
Use our short form to request a valuation of your property.
Request a Valuation























