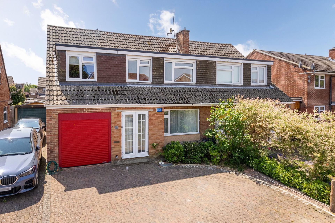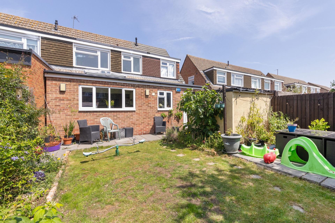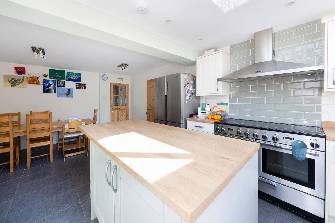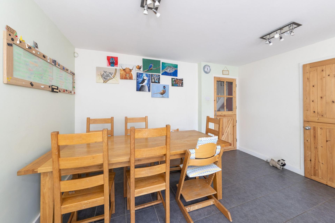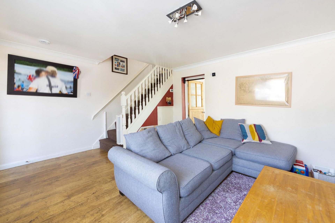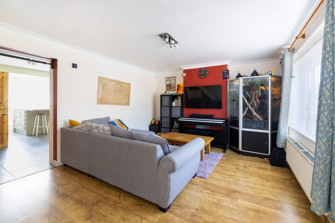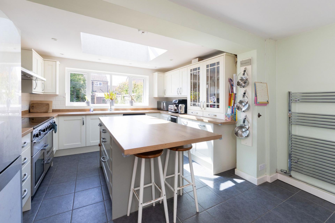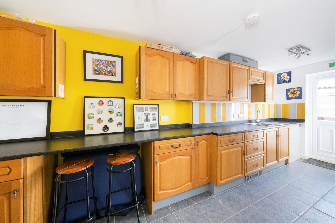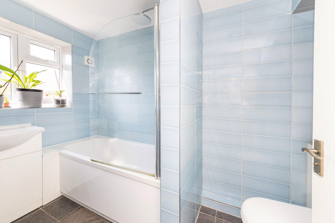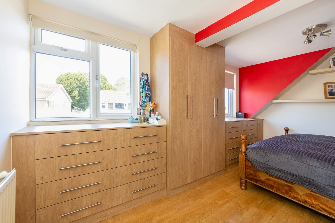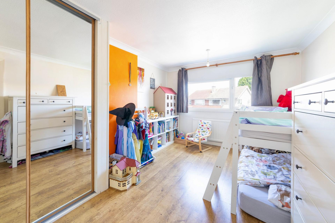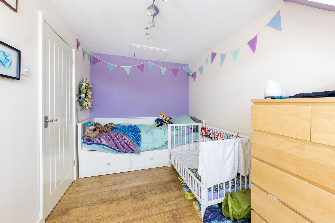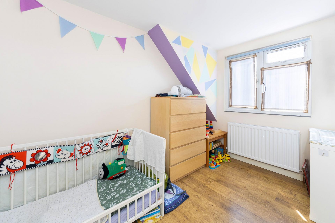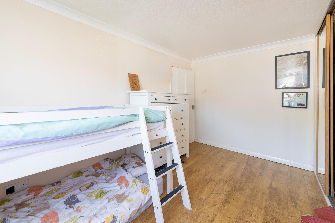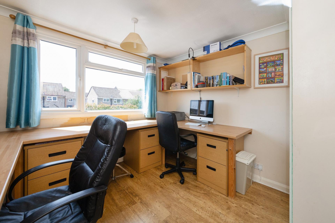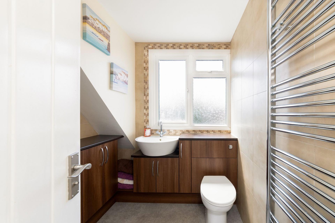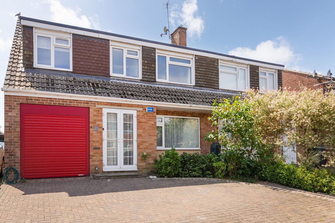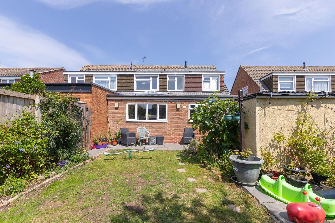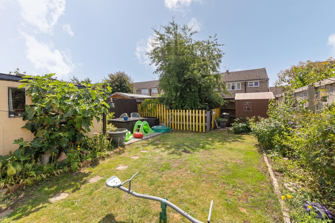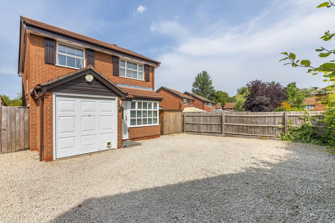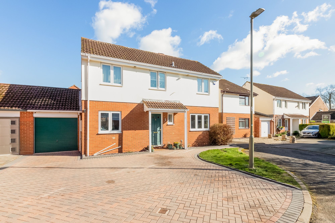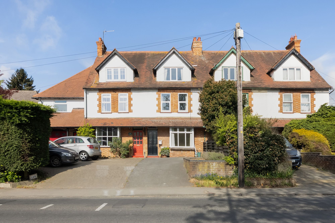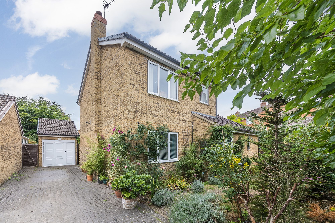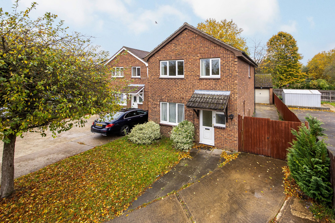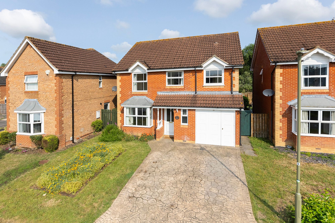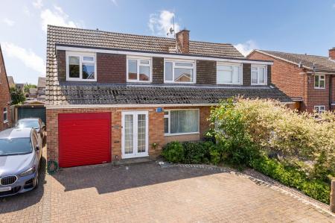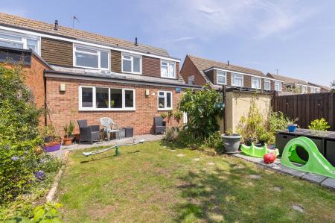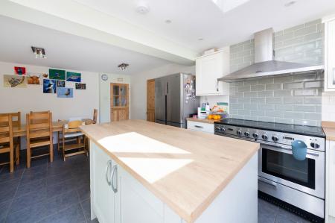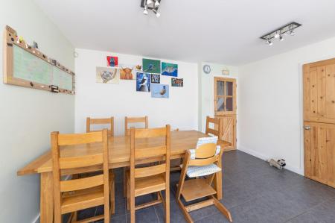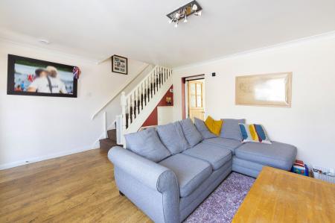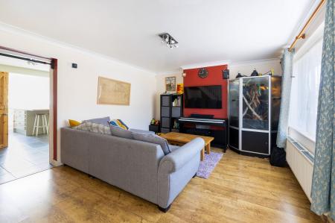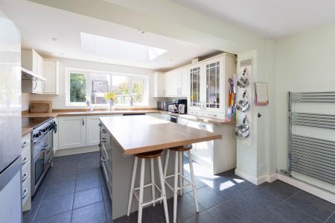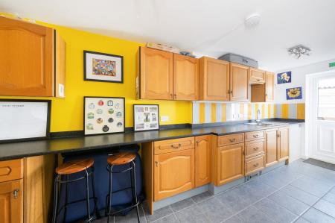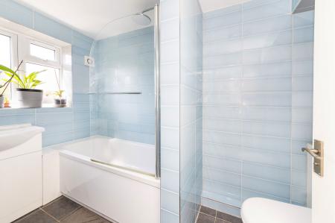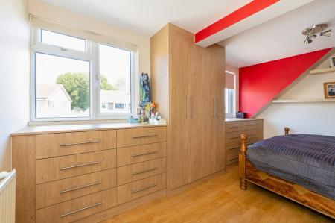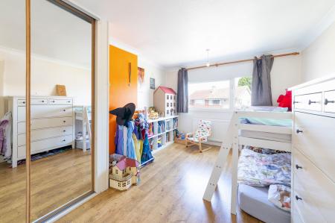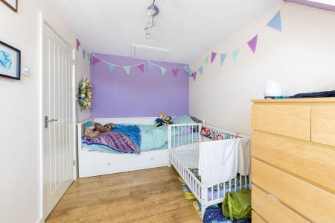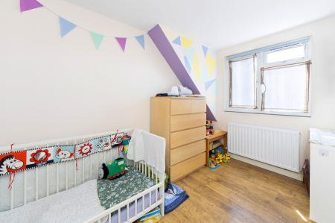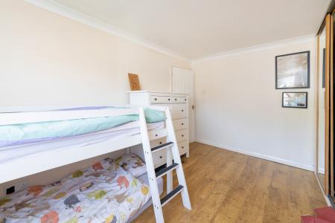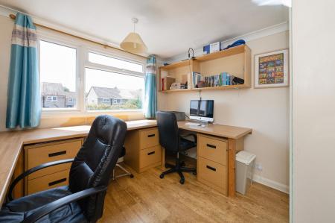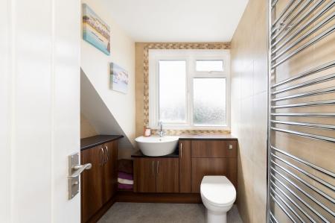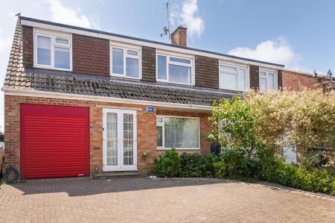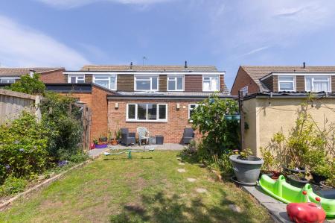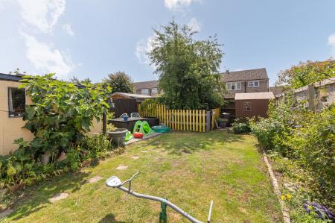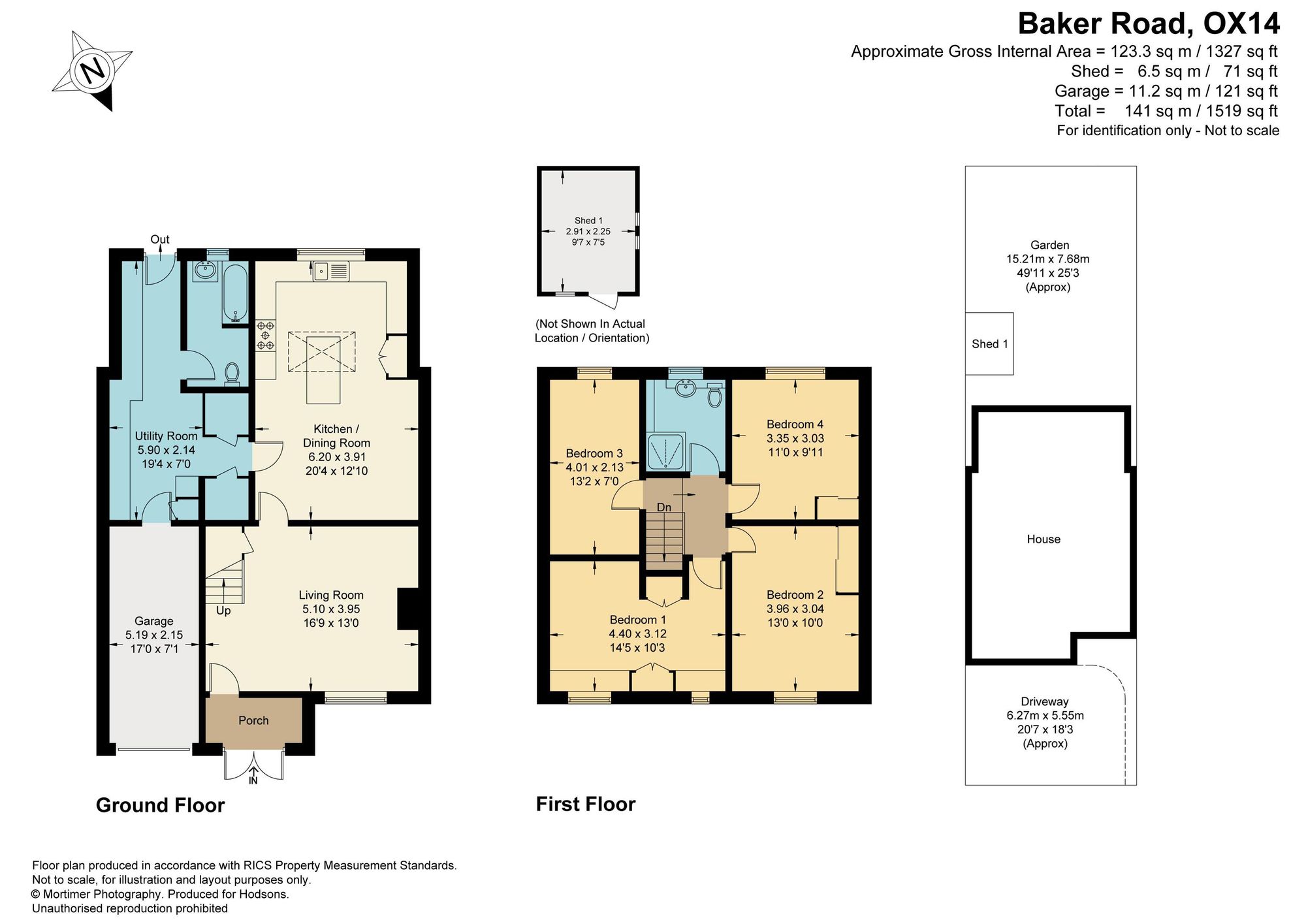- Enclosed entrance porch leading to separate front living room
- Extended Kitchen/dinning room incorporating well equipped kitchen offering an excellent selection of floor and wall units complemented by large central island/breakfast bar with underfloor heating
- Generous open plan dining area complemented by ceramic hard tile flooring
- Inner hall leading to utility cupboard, walk in larder cupboard and very large separate utility room with bathroom off with white suite
- Large main double bedroom benefits from two separate windows and an extensive selection of fitted bedroom furniture
- Three further first floor double bedrooms complemented by family bathroom with white suite
- Features include PVC double glazed windows, mains gas radiator central heating (efficient condensing combination gas boiler) and the property will be sold with no ongoing chain
- Outside the front gardens provide block paved hard standing parking facilities leading to the integral garage with electronically operated roller up and over door
- Well presented rear gardens include lawn and mature flower and shrub borders complemented by outbuilding and further wooden garden store - the whole enclosed by trees, shrubbery and fencing
4 Bedroom Semi-Detached House for sale in Abingdon
Substantially extended four-bedroom family home, well situated within this very popular location, offering many features including separate front living room and an impressive open plan kitchen/dinning room, complemented by separate utility room leading onto the rear gardens, sold with no ongoing chain.
Energy Efficiency Current: 75.0
Energy Efficiency Potential: 79.0
Important Information
- This is a Freehold property.
- This Council Tax band for this property is: D
Property Ref: cffdce77-29c9-4dff-a223-4b250c3dc102
Similar Properties
3 Bedroom Detached House | £465,000
Stunning three-bedroom detached family home situated in this sought after cul-de-sac location close to the thriving town...
3 Bedroom Detached House | Offers in excess of £450,000
SALE AGREED PRIOR MARKETING Impressive three bedroom detached family home well situated in a desirable end of cul-de-sac...
4 Bedroom Terraced House | Offers in excess of £450,000
Attractive four-bedroom three-storey period town house, well situated within highly sought after North Abingdon location...
Hermitage Road, Abingdon, OX14
4 Bedroom Detached House | Offers in excess of £475,000
Substantially extended four bedroom detached family home offering very flexible accommodation throughout within this qui...
Duffield Close, Abingdon, OX14
4 Bedroom Detached House | £475,000
Four-bedroom detached family home, sold with no ongoing chain, well situated in a pleasant end of cul-de-sac location wi...
Inkerman Close, Abingdon, OX14
4 Bedroom Detached House | Guide Price £475,000
Attractive four bedroom detached family home offering 1296 sq ft of well presented accommodation.
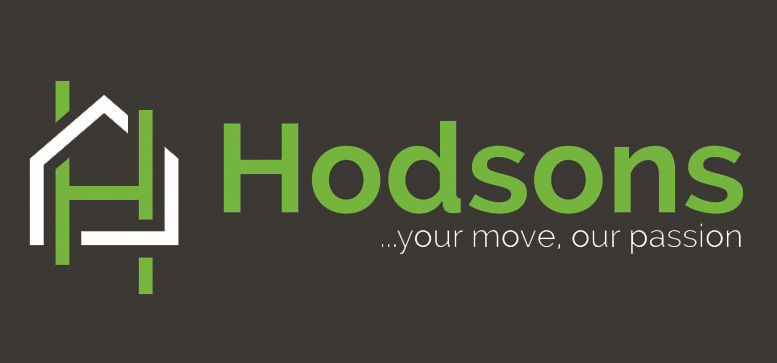
Hodsons Estate Agents (Abingdon)
5 Ock Street, Abingdon, Oxfordshire, OX14 5AL
How much is your home worth?
Use our short form to request a valuation of your property.
Request a Valuation
