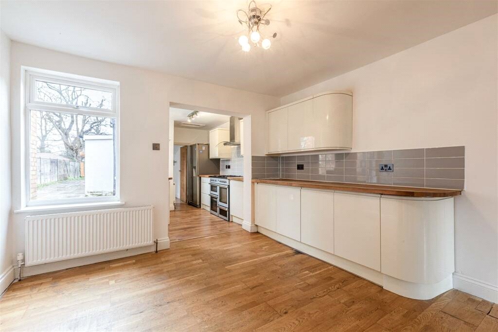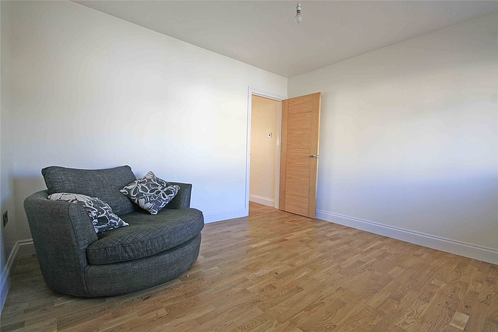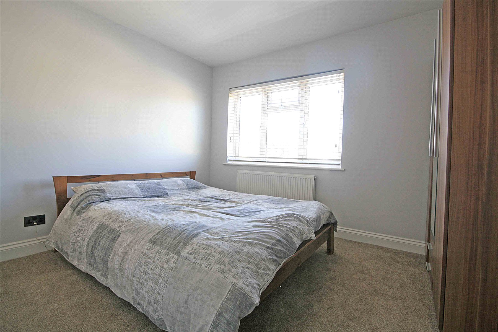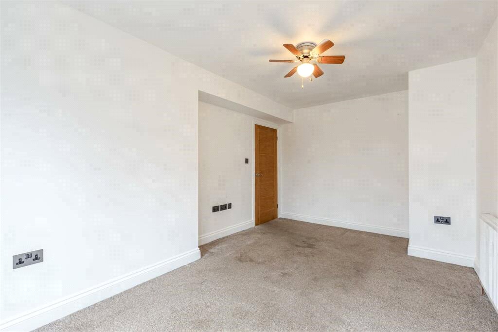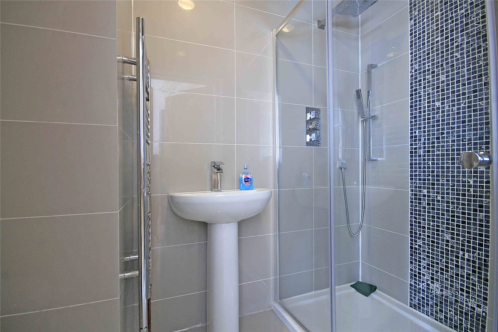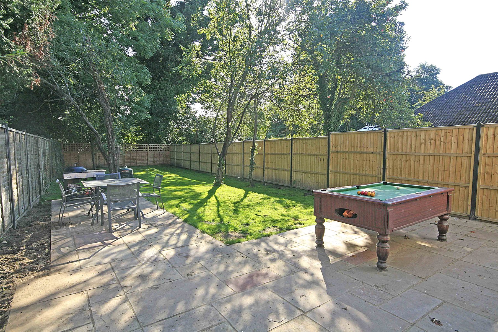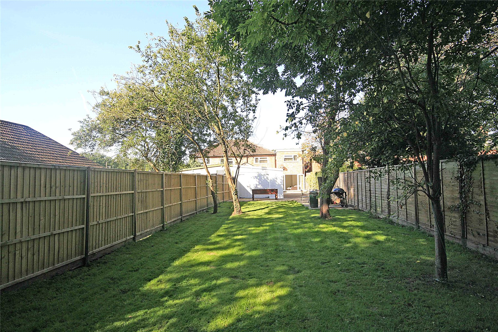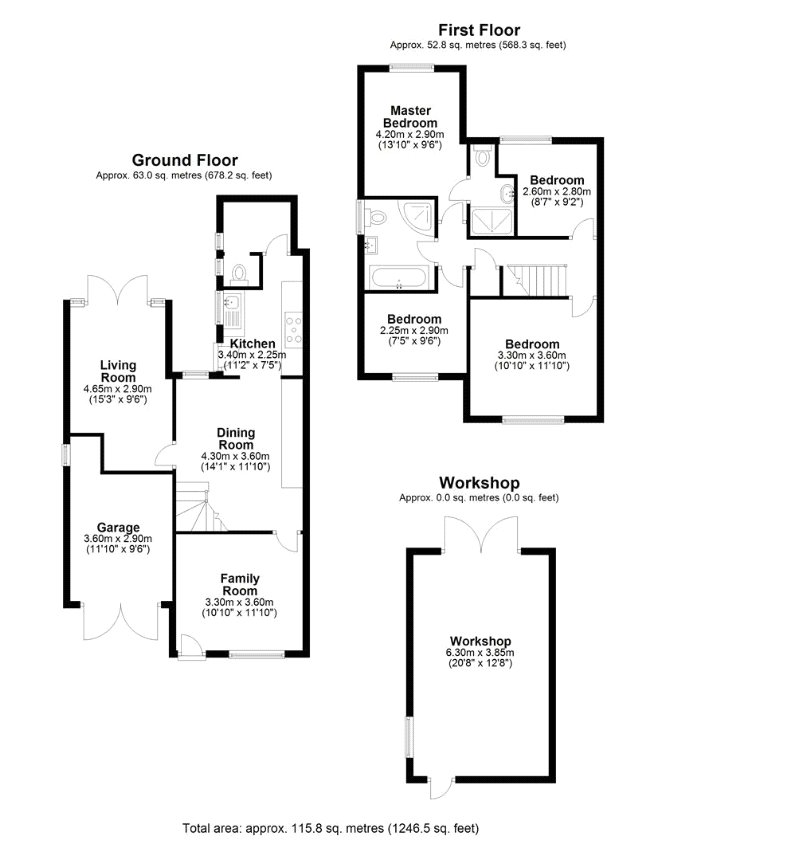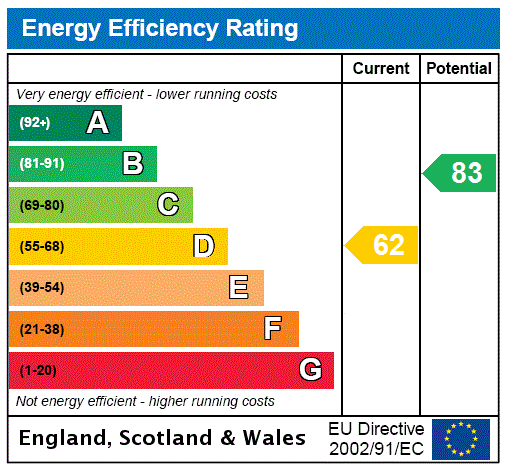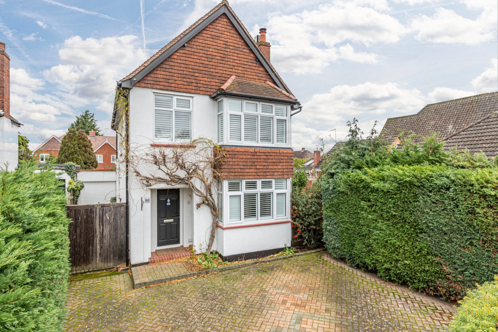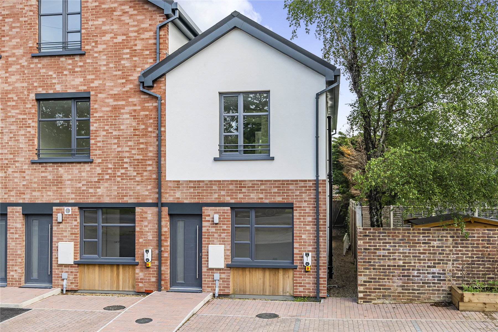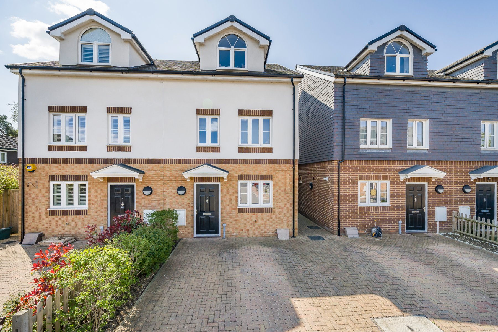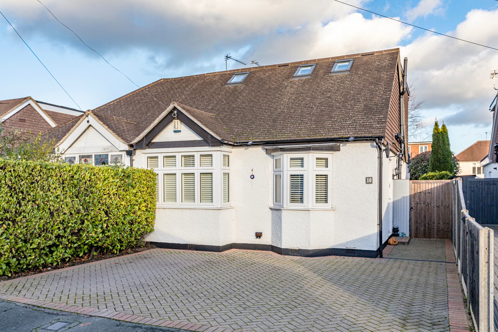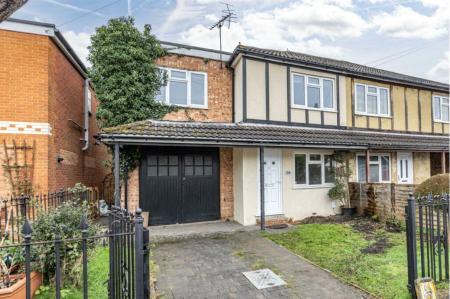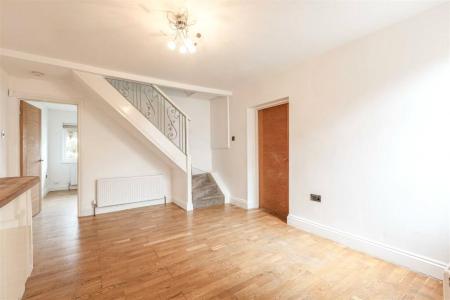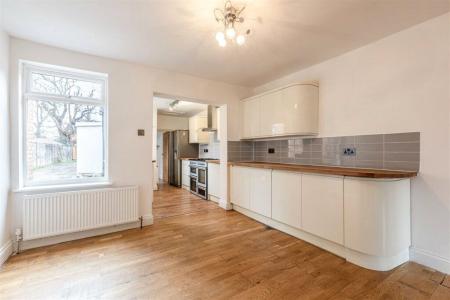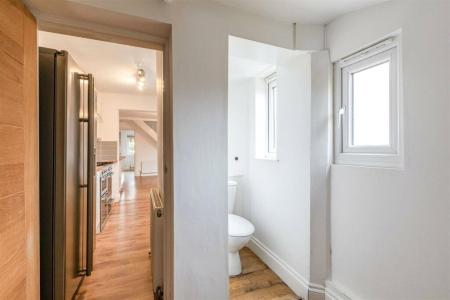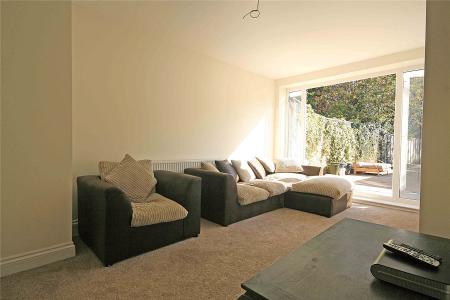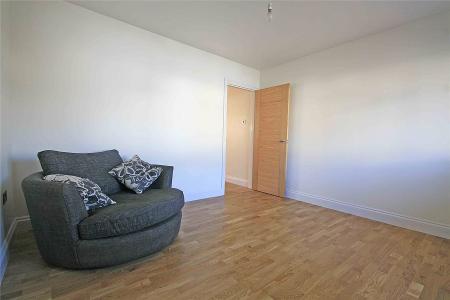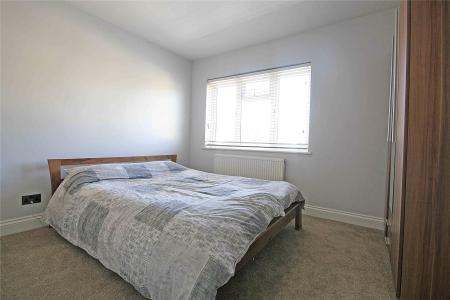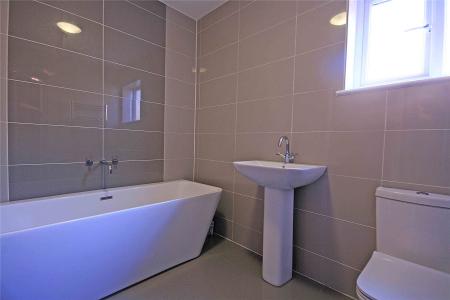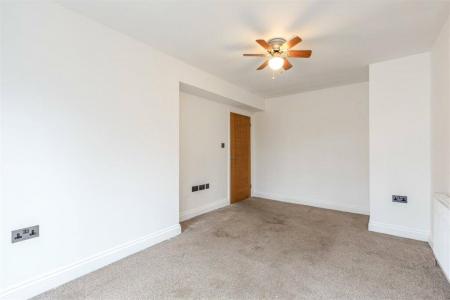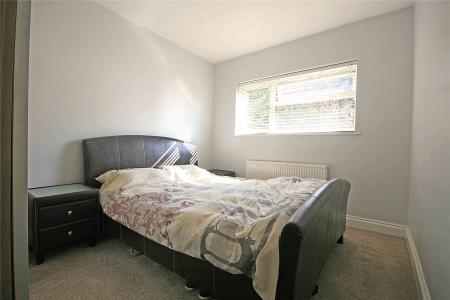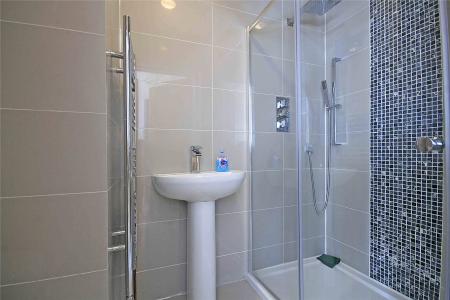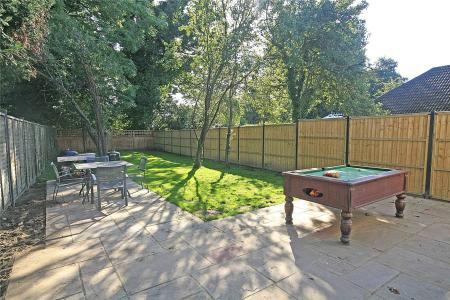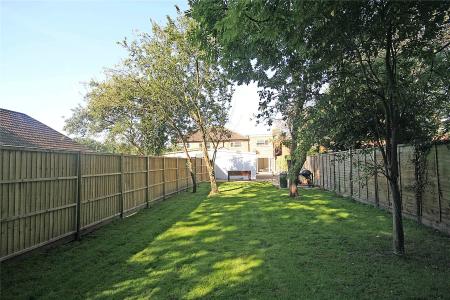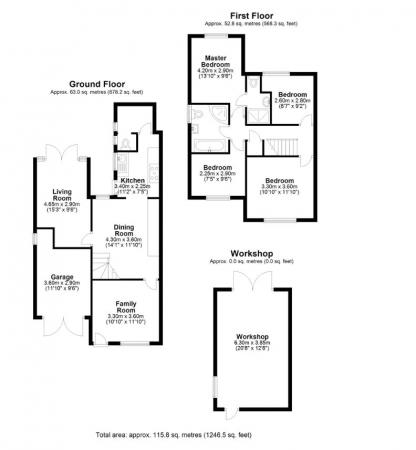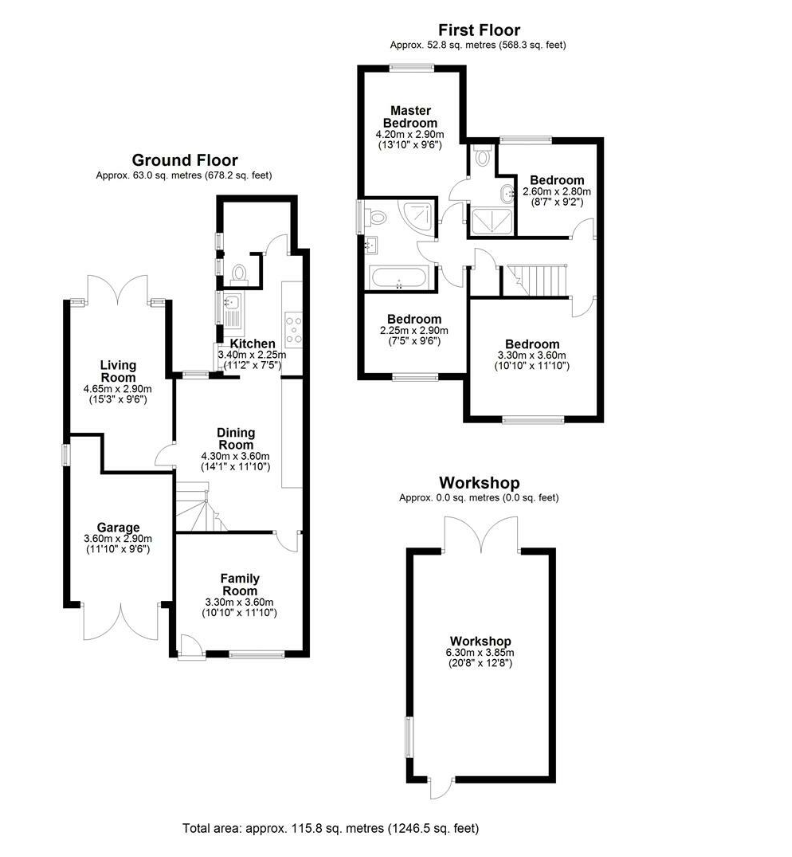4 Bedroom Semi-Detached House for sale in Addlestone
This well presented four bedroom semi-detached home in New Haw backing onto the Wey Navigation has been refurbished and modernised to a high standard by the current owners. The property offers fantastic living accommodation throughout boasting a stunning kitchen/ breakfast room with integrated appliances, family room and separate living room with double doors opening onto the sunny rear garden. Upstairs offers four well-proportioned bedrooms, ensuite shower room to the master bedroom and a modern family bathroom. Outside a beautifully maintained rear garden, large outbuilding which lends itself to being a gym & offering ample storage whilst the front provides a driveway and garage. Situated within the catchment area of The Grange Community Infant School and New Haw Community School rated 'good' and 'excellent' by Ofsted, this property is also a short walk from Byfleet and New Haw main line train station reaching London Waterloo in 37 mins. This property will certainly impress and an early viewing is highly recommended!
Living Room Double glazed window, radiator, wood flooring.
Kitchen/Dining Room Base and eye level cupboards and drawers, wood edge work surfaces, inset single drainer stainless steel sink unit, two double glazed windows, two radiators, door to side access, wood flooring, space for fridge/freezer, built in; seven ring gas hob, extractor canopy, double oven, dishwasher.
Family room Radiator, double doors to rear garden.
Utility/cloakroom Two double glazed windows, low level wc, space for; washing machine, tumble dryer.
Landing Access to loft space, built in airing cupboard housing hot water cylinder & shelves.
Master Bedroom Double glazed window, radiator.
Ensuite Bathroom Double shower cubicle, pedestal wash hand basin, low level wc, tiled walls, tiled floor, ladder heated towel rail.
Bedroom Two Double glazed window, radiator.
Bedroom Three Double glazed window, radiator.
Bedroom Four Double glazed window, radiator.
Bathroom Freestanding bath, pedestal wash hand basin, low level wc, obscured double glazed window, tiled walls, tiled floor, ladder heated towel rail, corner shower.
OUTSIDE
The Front Block paved driveway providing off street parking, lawn area, access to garage.
Rear Garden Mostly laid to lawn and enclosed with panelled fencing, large patio area ideal for entertaining, outbuilding currently used for storage, space for large sheds.
Postcode KT15 3LJ
Important information
This is a Freehold property.
Property Ref: 57180_WBF160589
Similar Properties
3 Bedroom Detached House | £550,000
*No Chain * A detached 3 bedroom character property offering spacious living accommodation throughout, conveniently loca...
New Haw, Addlestone, Surrey, KT15
3 Bedroom End of Terrace House | Guide Price £550,000
Prices from £550,000With striking architecture and embracing the latest energy saving technology which includes air sour...
3 Bedroom Semi-Detached House | Guide Price £550,000
A fantastic opportunity now exists to modernise and refurbish a 3 bedroom, semi-detached family home extending to 1255 s...
3 Bedroom End of Terrace House | Guide Price £570,000
Meticulously renovated to a high standard by the current owner, a stunning 3-bedroom cottage oozing much charm and chara...
3 Bedroom Semi-Detached House | Guide Price £575,000
An attractive and very well maintained, 3 bedroom semi-detached family home. Tucked away at the end of a sought after de...
3 Bedroom Semi-Detached House | Guide Price £579,950
A beautifully presented 3 bedroom semi-detached chalet bungalow located between New Haw village and West Byfleet.

Seymours (West Byfleet)
Station Approach, West Byfleet, Surrey, KT14 6NG
How much is your home worth?
Use our short form to request a valuation of your property.
Request a Valuation


