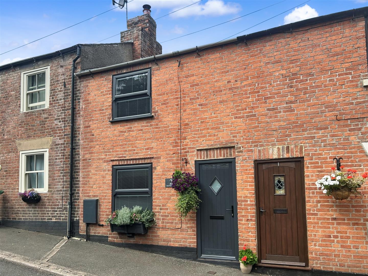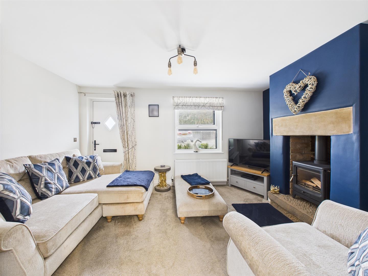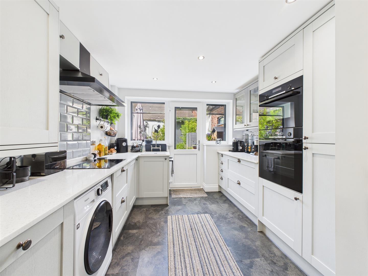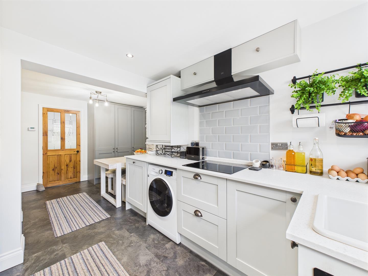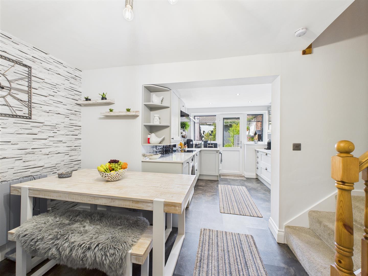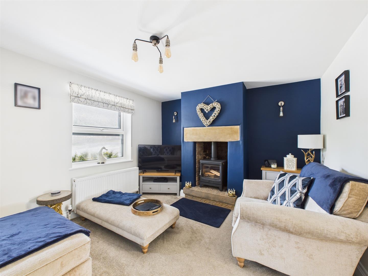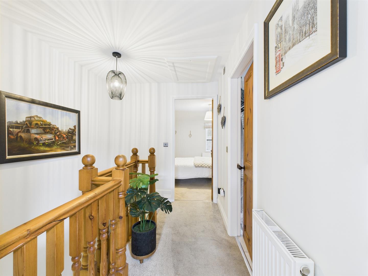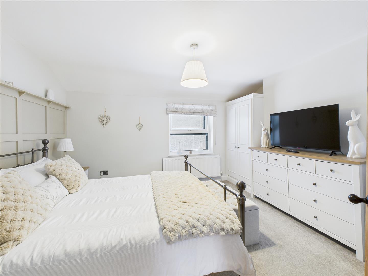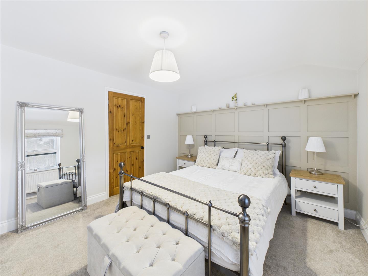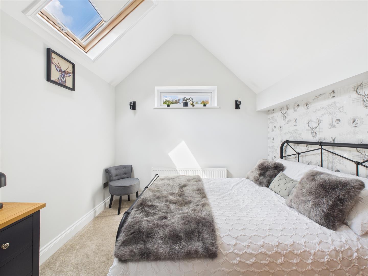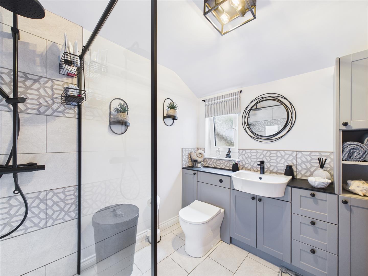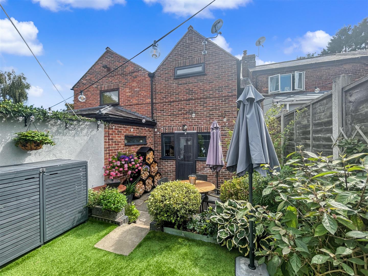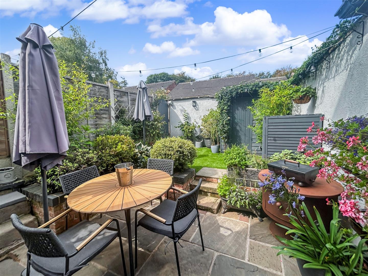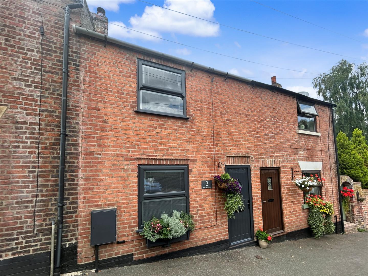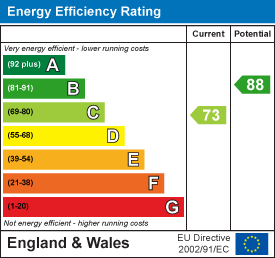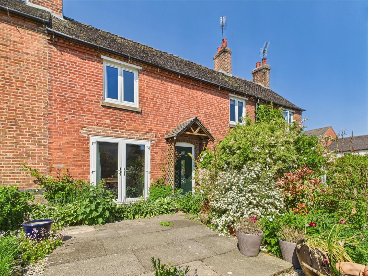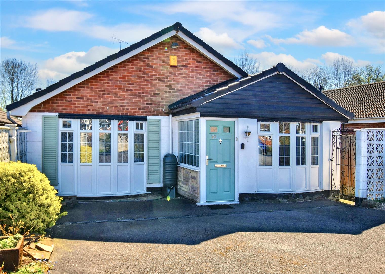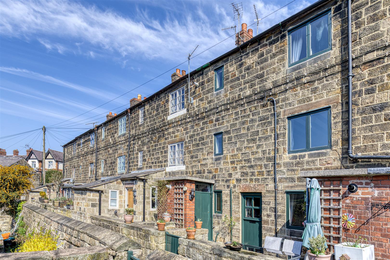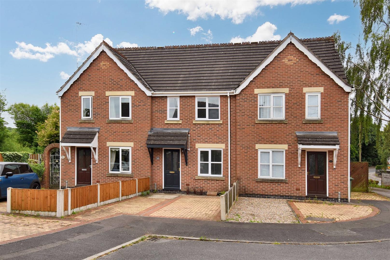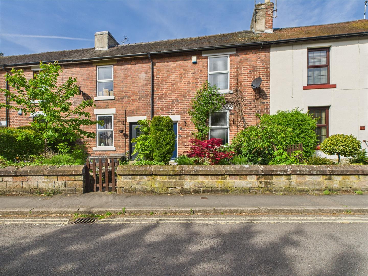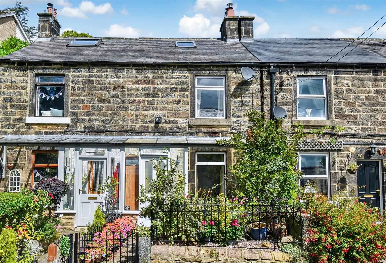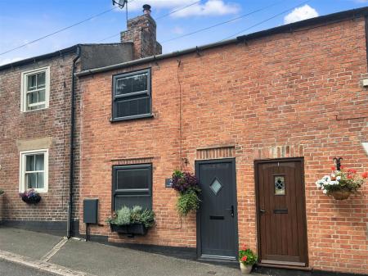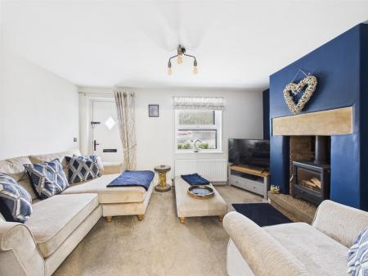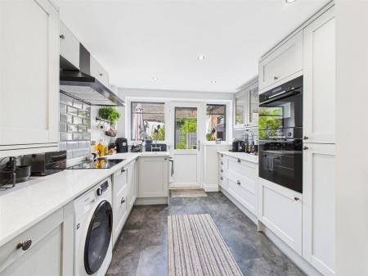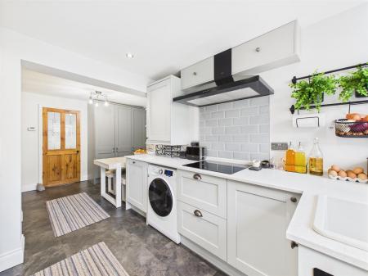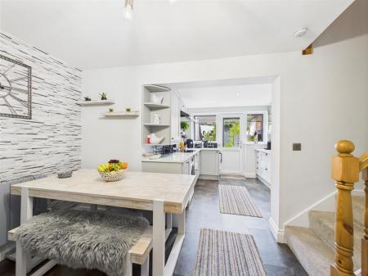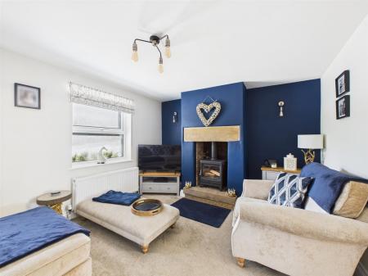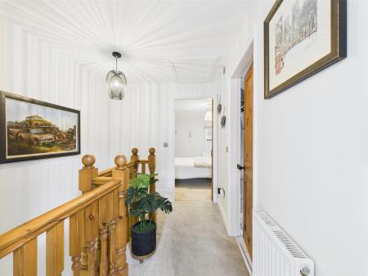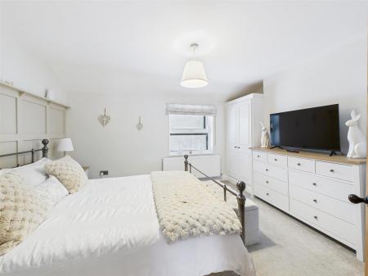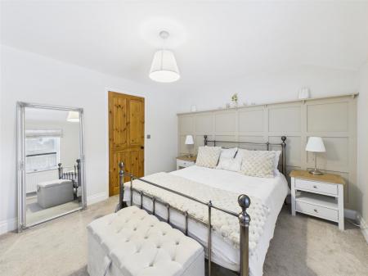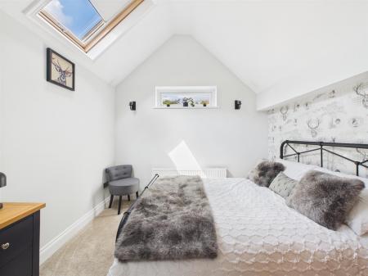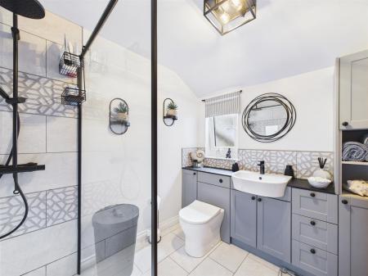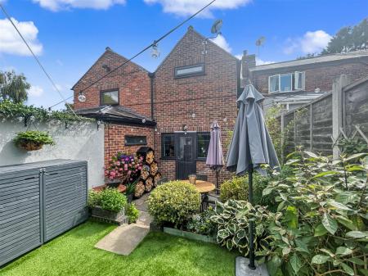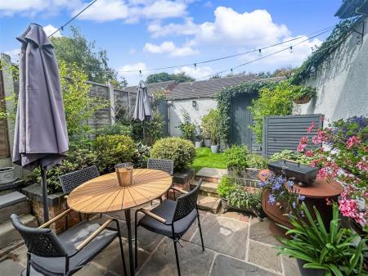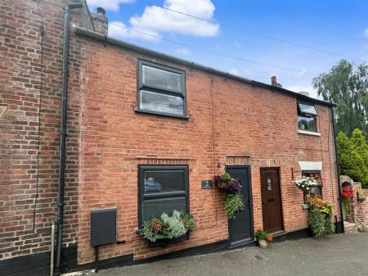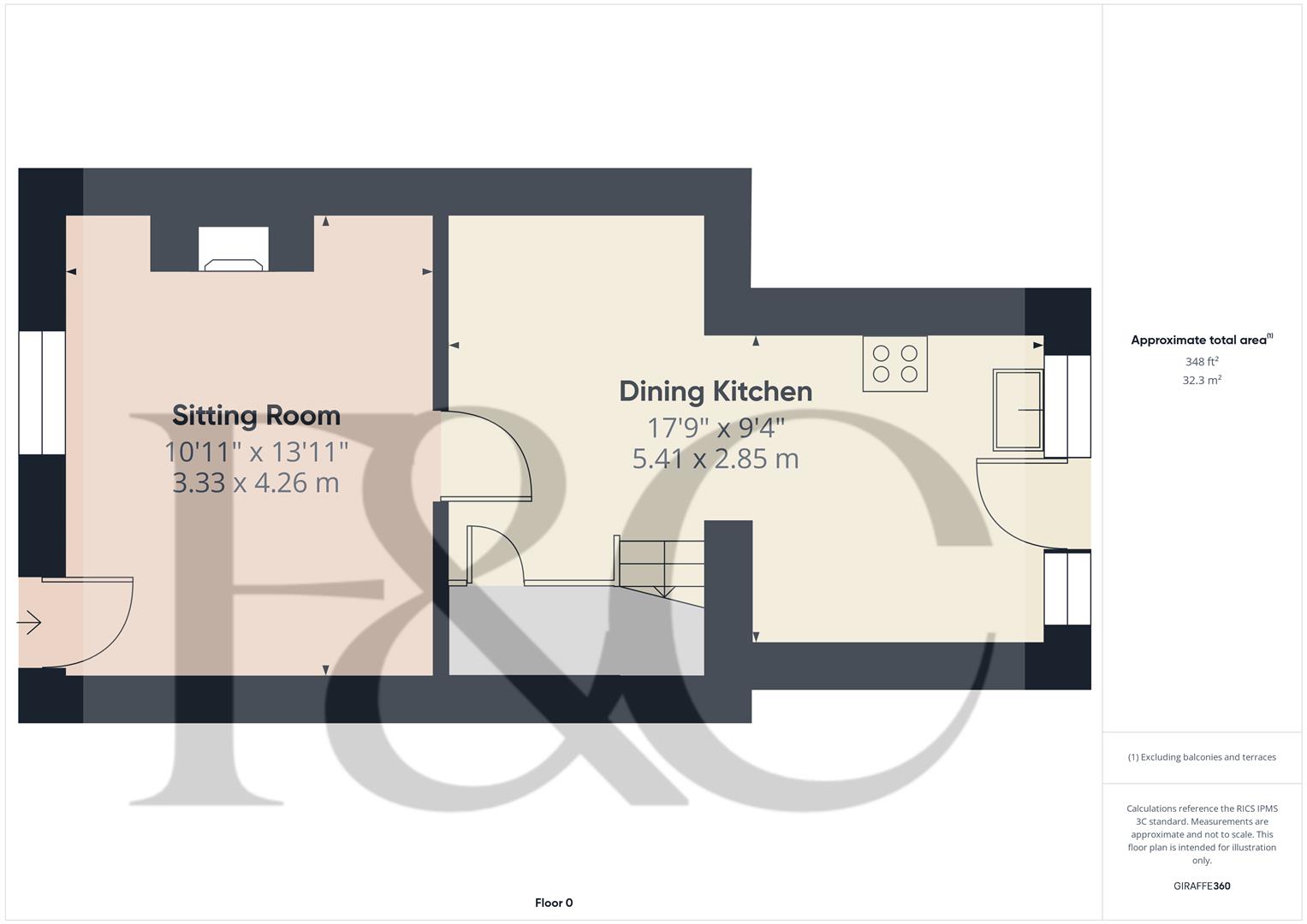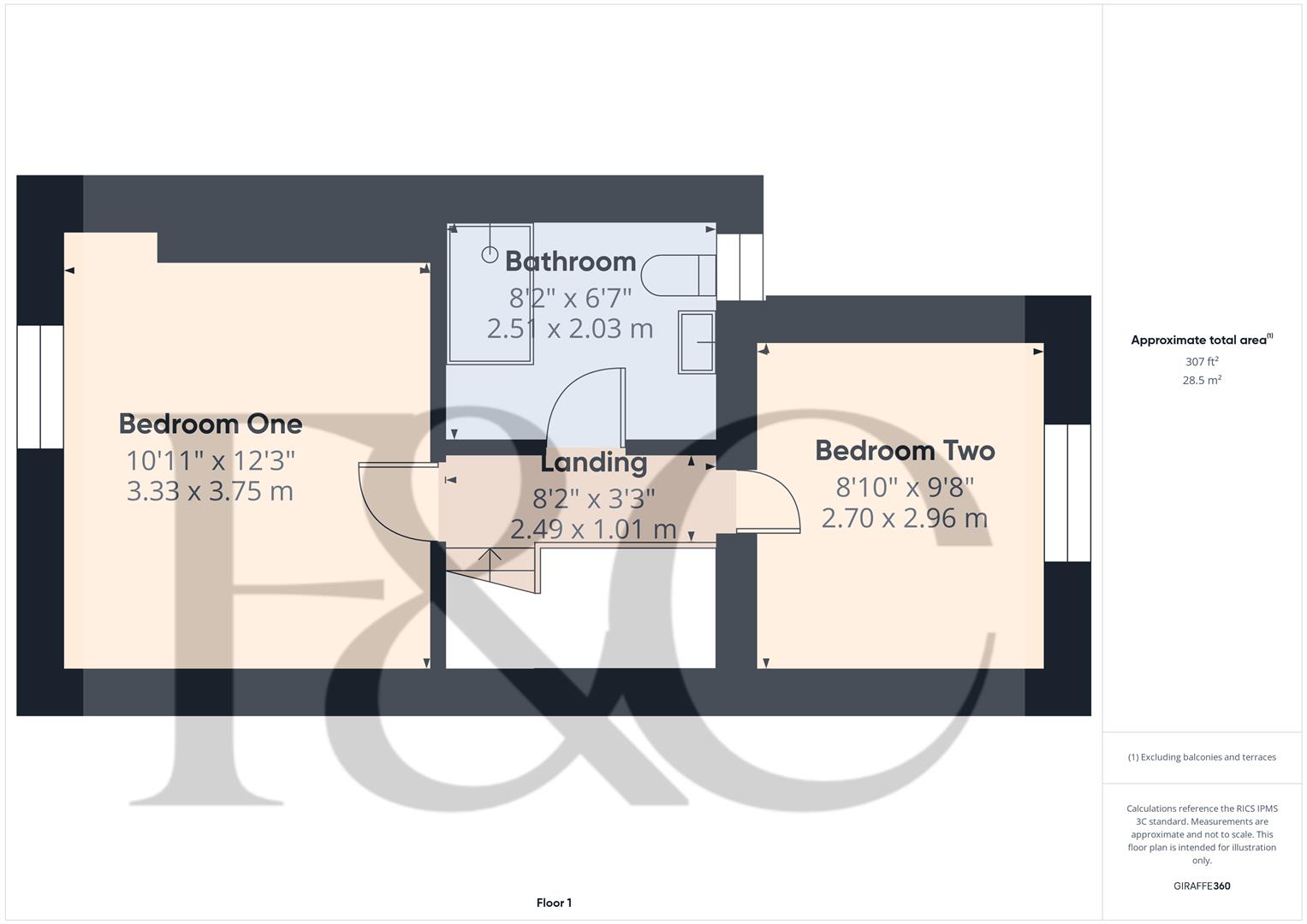- A Superbly Appointed Mid Terraced Cottage
- Comprehensively Fitted Dining Kitchen
- Sitting Room With Inglenook Fireplace And Cast Iron Log Burner
- Two Double Bedrooms
- Contemporary Shower Room
- Gas Central Heating And Double Glazing
- Delightful Low Maintenance Rear Garden And Patio
- Ideally Placed For Access To A6 And A38/M1
- Gateway To The Peak District
- An internal Inspection Is Highly Recommended
2 Bedroom Terraced House for sale in Alfreton
A superbly appointed mid terraced cottage located within the desirable village of Oakerthorpe and within easy reach of the A6, A38, M1 and the highly popular Peak District.
Having been sympathetically modernised and tastefully improved the cottage retains character and charm.
Accommodation comprises a Sitting room with feature Inglenook and a cast iron log burning stove and a comprehensively fitted dining kitchen with integrated appliances. On the first floor is a galleried landing, two Bedrooms and a contemporary, recently refitted shower room with a three piece suite.
To the rear there is a delightful, enclosed rear garden/ patio area with shed and rear access.
***We are informed by the current owners that parking is available for residents in a parking area across the road from the cottage, which serves three adjoining cottages. You are advised to have this verified by your legal adviser/solicitor prior to exchange of contracts.
The Location - A superbly appointed mid terraced cottage located within the desirable village of Oakerthorpe and within easy reach of the A6, A38, M1 and the highly popular Peak District.
Accommodation -
Ground Floor -
Sitting Room - 4.26 x 3.33 (13'11" x 10'11") - Approached by a modern composite door with double glazed glass inserts and having a feature inglenook fireplace with stone lintel and dressed stone hearth with exposed brick backdrop and housing a log burning cast iron stove. There is a central heating radiator and a UPVC double glazed window to the front.
Dining Kitchen - 5.41 x 2.85 (17'8" x 9'4") - Comprehensively fitted with a range of modern base cupboards, drawers, eye level units, pan drawers and feature glass fronted display cabinets with a complementary granite work surface over incorporating a sink with mixer tap. Integrated appliances include a double electric oven, a microwave, fridge/freezer, dishwasher and an induction hob with extractor hood over with inset light. There is feature metro style tiling to all splashback areas, plumbing for an automatic washing machine and in the dining area there are fitted floor to ceiling larder units which provide excellent storage space. Having inset spotlighting to the ceiling, UPVC double glazed windows to the rear garden with inset blinds and a UPVC double glazed door (also with inset blind) providing access to the rear garden. Stairs lead off to the first floor and there is an understairs storage cupboard which provides excellent storage space and houses the boiler (serving domestic hot water and heating system).
First Floor Landing - 2.49 x 1.01 (8'2" x 3'3") - A galleried landing with an open pine balustrade and access is provided to the attic space.
Bedroom One - 3.75 x 3.33 (12'3" x 10'11") - A double bedroom with two built-in double wardrobes which provide excellent hanging and storage space. There is a central heating radiator and a UPVC double glazed window to the front elevation.
Bedroom Two - 2.96 x 2.70 (9'8" x 8'10") - Having a central heating radiator, a UPVC double glazed window and a double glazed Velux style window to the ceiling.
Modern Shower Room - 2.51 x 2.03 (8'2" x 6'7") - Recently refitted by the current vendors with a contemporary three piece comprising a double walk-in open shower with contemporary tiling to the walls and mains fed shower over, a vanity wash handbasin with useful cupboards, drawers and open shelving to the surrounds and a low flush WC. There is contemporary styling to all splashback areas, a wall mounted, modern heated towel rail/radiator, an extractor fan, tiling to the floor and a UPVC double glazed window with frosted glass.
Outside - The property is accessed via a passage to the side of the neighbouring property which leads to the rear of the cottage. A timber gate provides access to a delightful, enclosed, south westerly facing garden which is laid out with a low maintenance theme and briefly comprises of a feature paved patio with raised brick beds to the surrounds which are well-stocked with a variety of shrubs and flowering plants. Steps lead to a garden with artificial lawn and there is a garden shed which provides excellent storage. Having outside lighting, power and a cold water tap.
To the front of the property we have been informed by the current vendors that there is a lay-by/pull in which provides off-road parking for three cottages and number 2 Holly Bank Cottages is included in the three. Parking is available for up to two cars.
Council Tax Band B -
Property Ref: 10877_34128777
Similar Properties
Postern View, Turnditch, Belper, Derbyshire
3 Bedroom Cottage | Offers in region of £225,000
Nestled in the picturesque village of Turnditch, this charming brick cottage with car parking. The absence of a chain en...
Wharfedale Close, Allestree, Derby
2 Bedroom Detached Bungalow | Offers in region of £220,000
A two bedroom detached bungalow on Wharfedale Close offers a wonderful opportunity for those looking to downsize. The pr...
West Terrace, Milford, Belper, Derbyshire
2 Bedroom Terraced House | Guide Price £199,950
Nestled in the charming area of West Terrace, Milford, this delightful Grade II listed stone cottage is a true gem. The...
Castle View, Duffield, Belper, Derbyshire
2 Bedroom Townhouse | Offers in region of £229,950
ECCLESBOURNE SCHOOL CATCHMENT AREA - This beautifully presented two-bedroom townhouse offers a delightful blend of comfo...
Tamworth Street, Duffield, Belper, Derbsyhire
2 Bedroom Terraced House | Offers in region of £229,950
Tucked away in a delightful backwater location is this well maintained two bedroom terraced cottage situated within lite...
Rockside Steps, Matlock, Derbyshire
2 Bedroom Semi-Detached House | Offers in region of £229,950
Nestled in the charming area of Rockside Steps, Matlock, this delightful semi detached TWO BEDROOM plus ATTIC ROOM stone...

Fletcher & Company (Duffield)
Duffield, Derbyshire, DE56 4GD
How much is your home worth?
Use our short form to request a valuation of your property.
Request a Valuation
