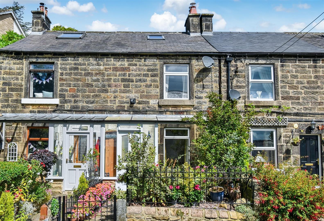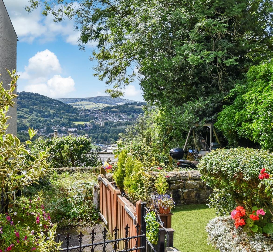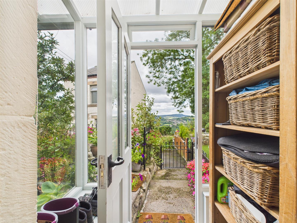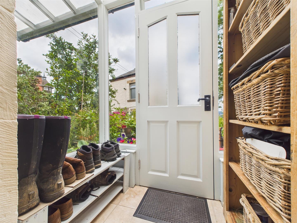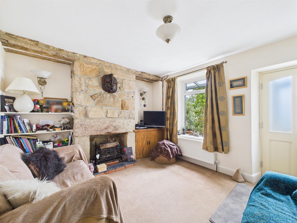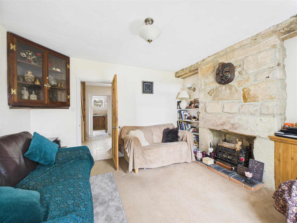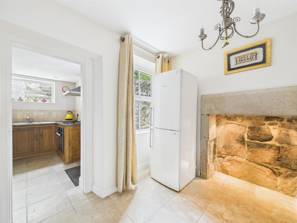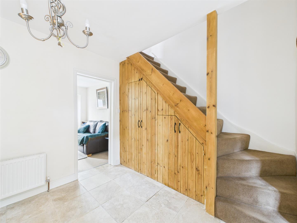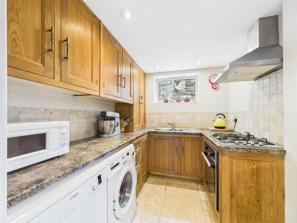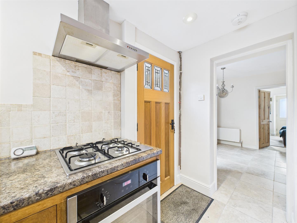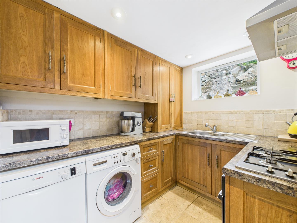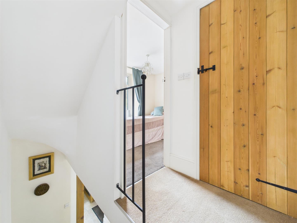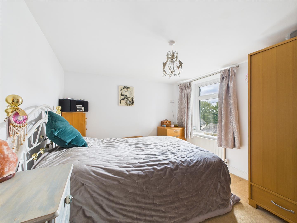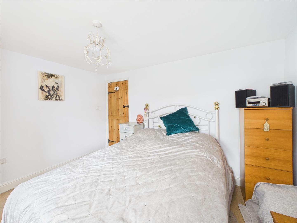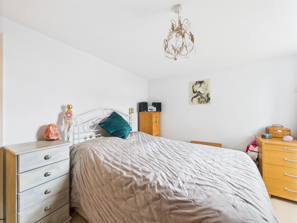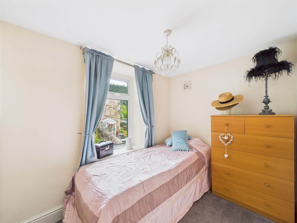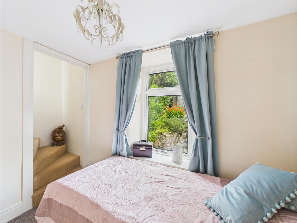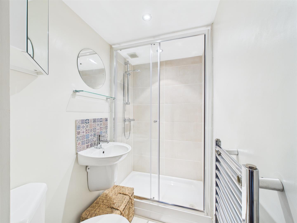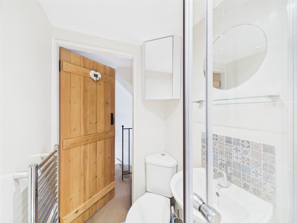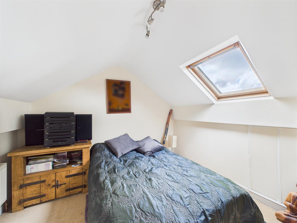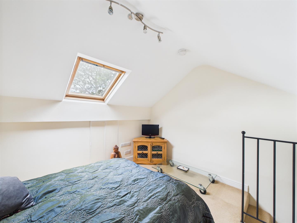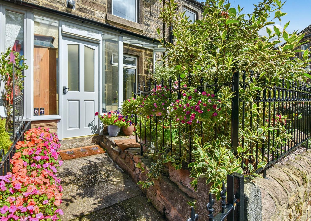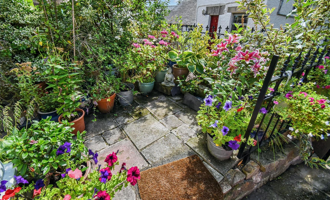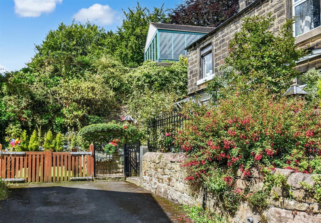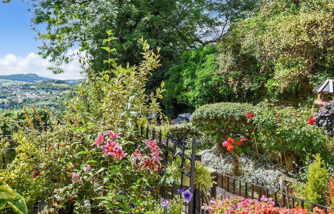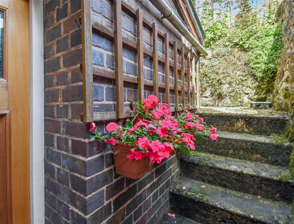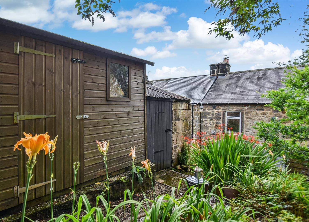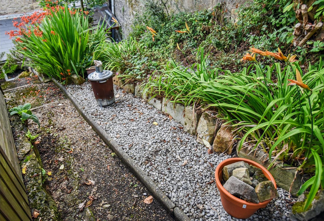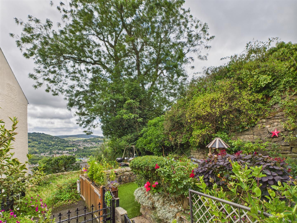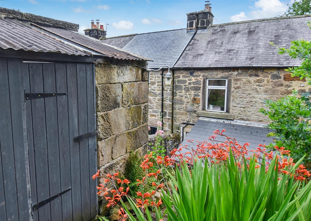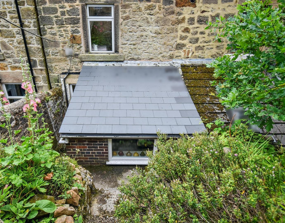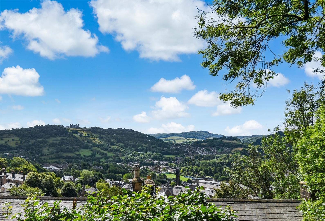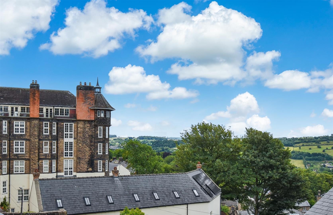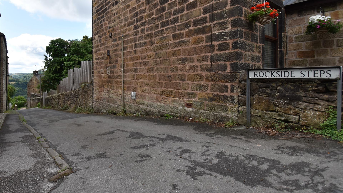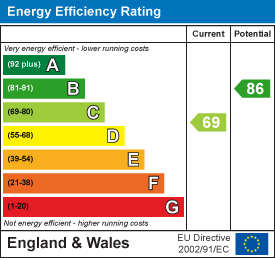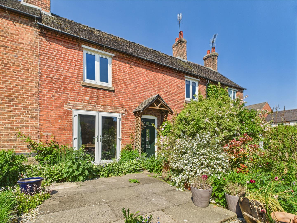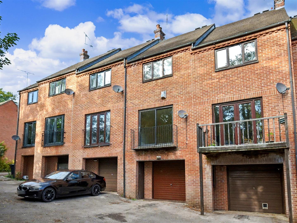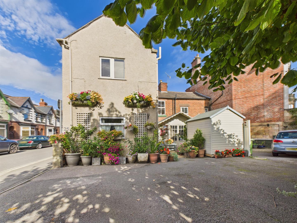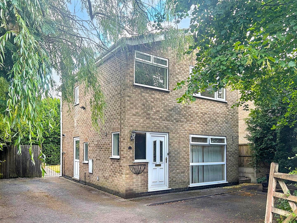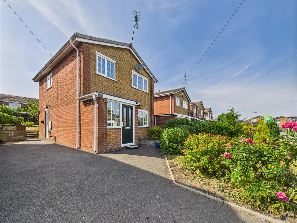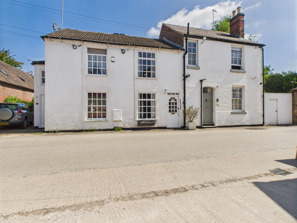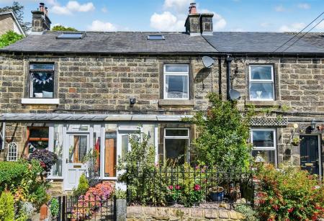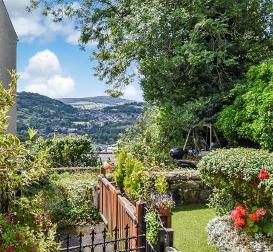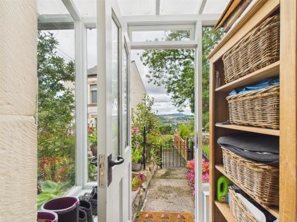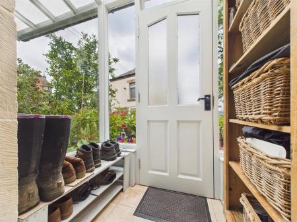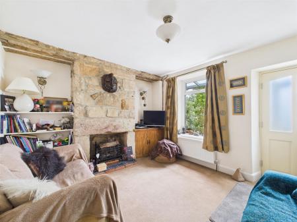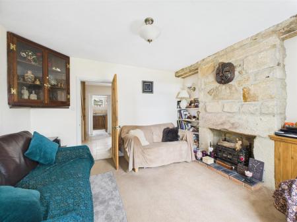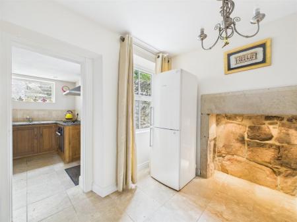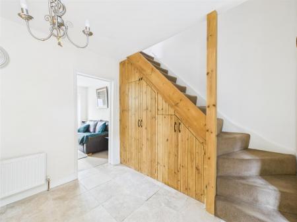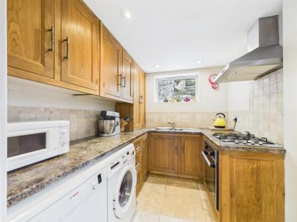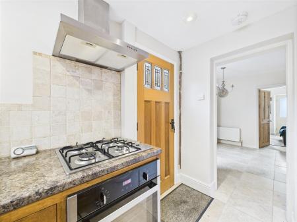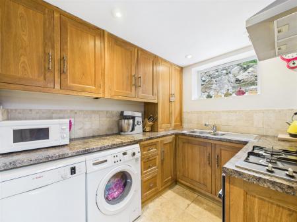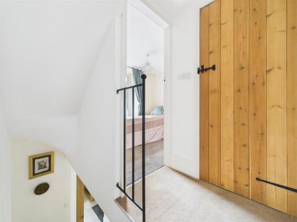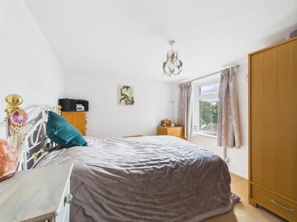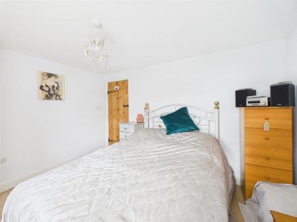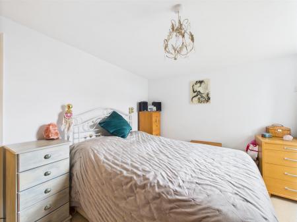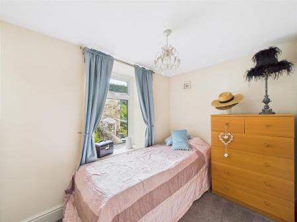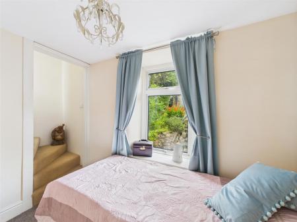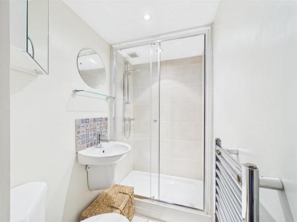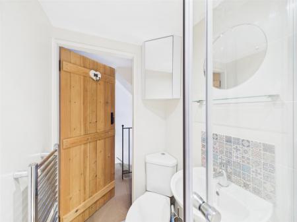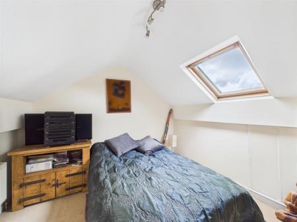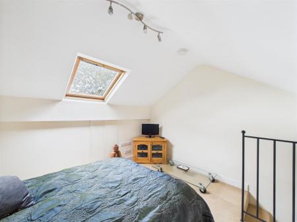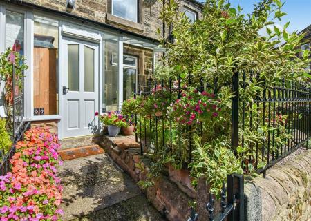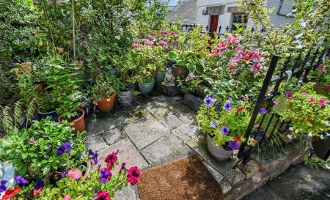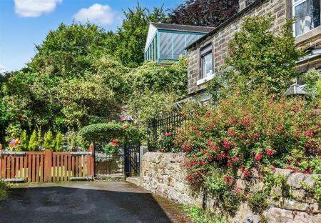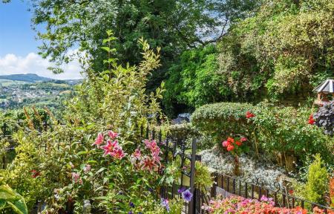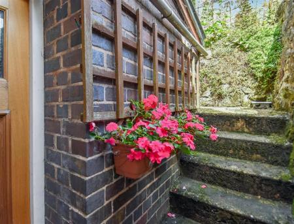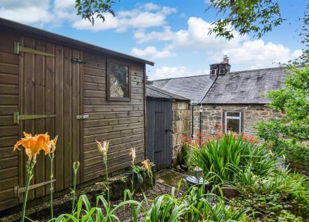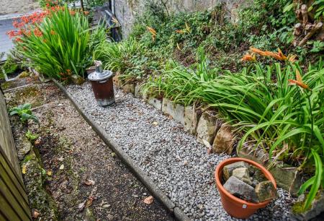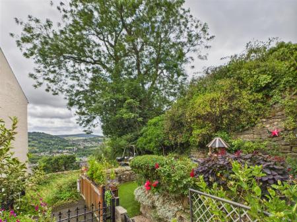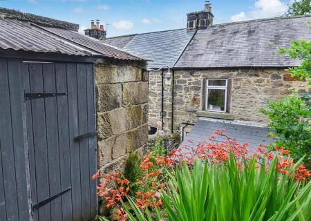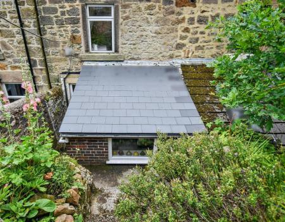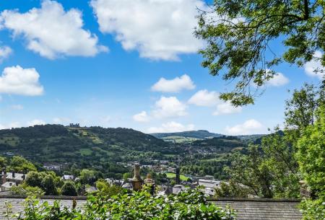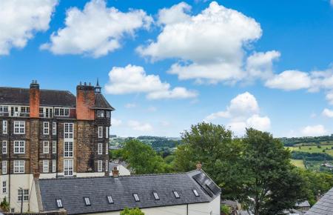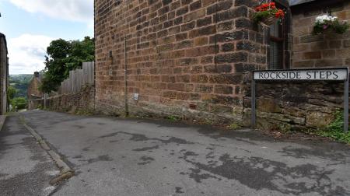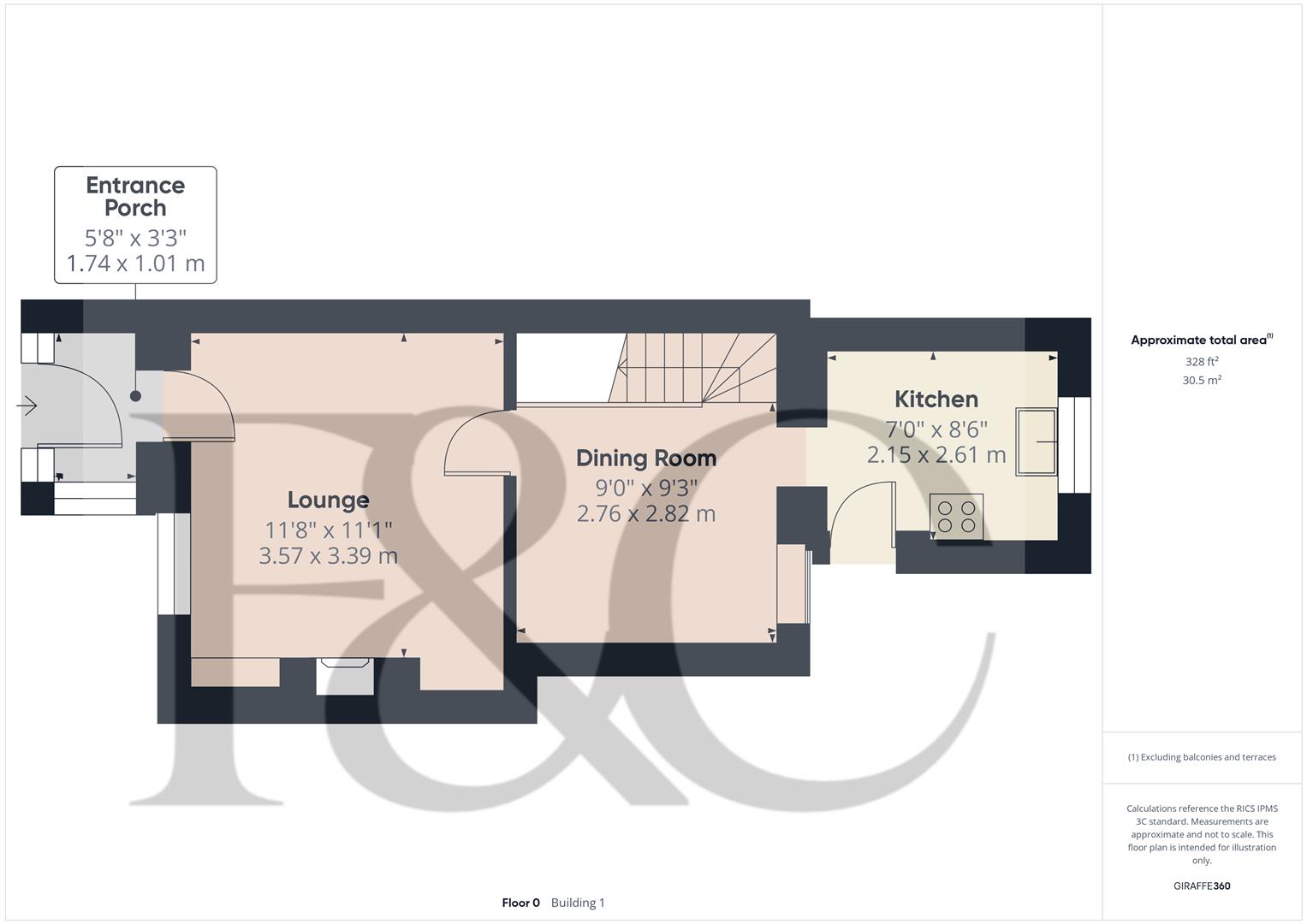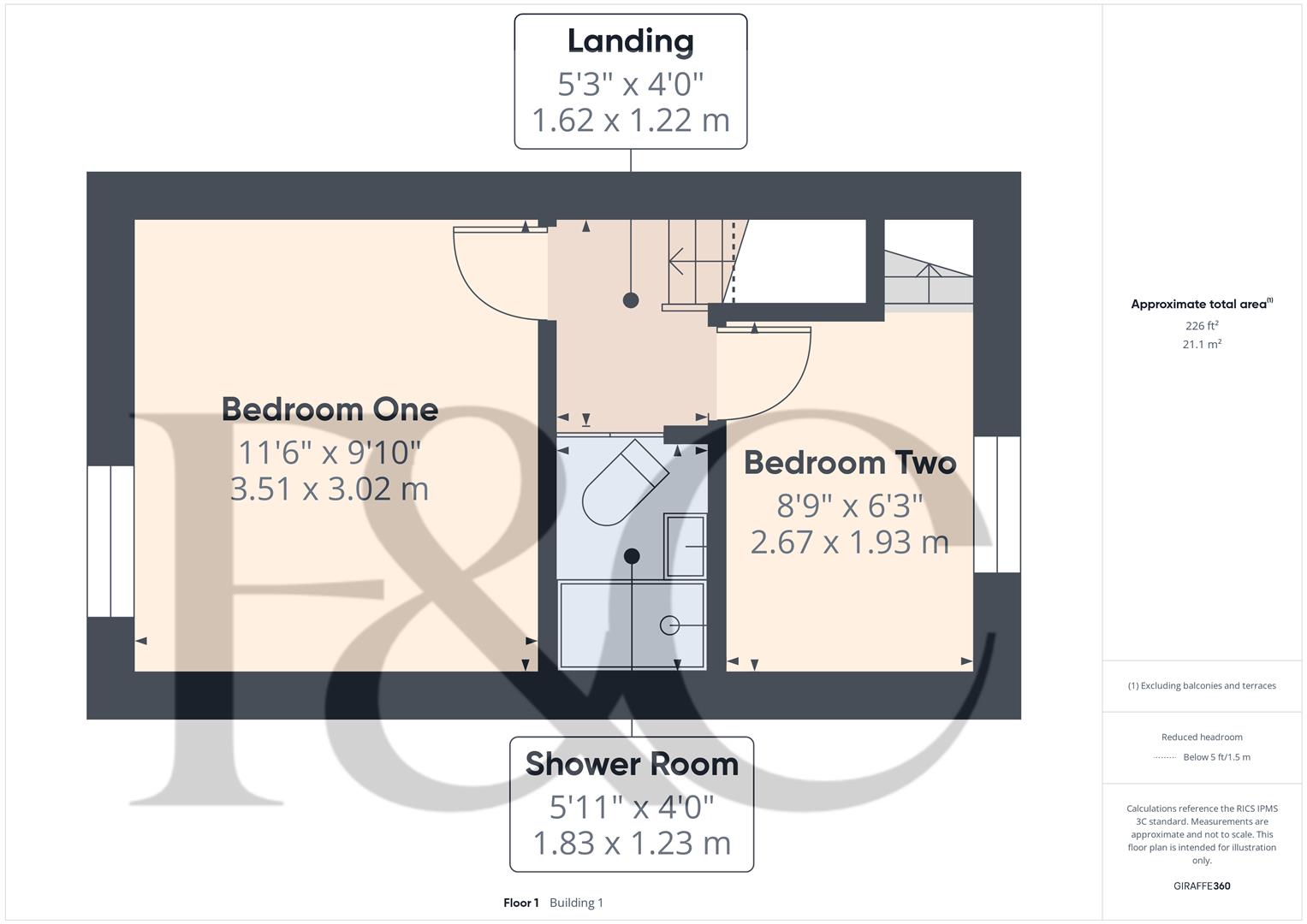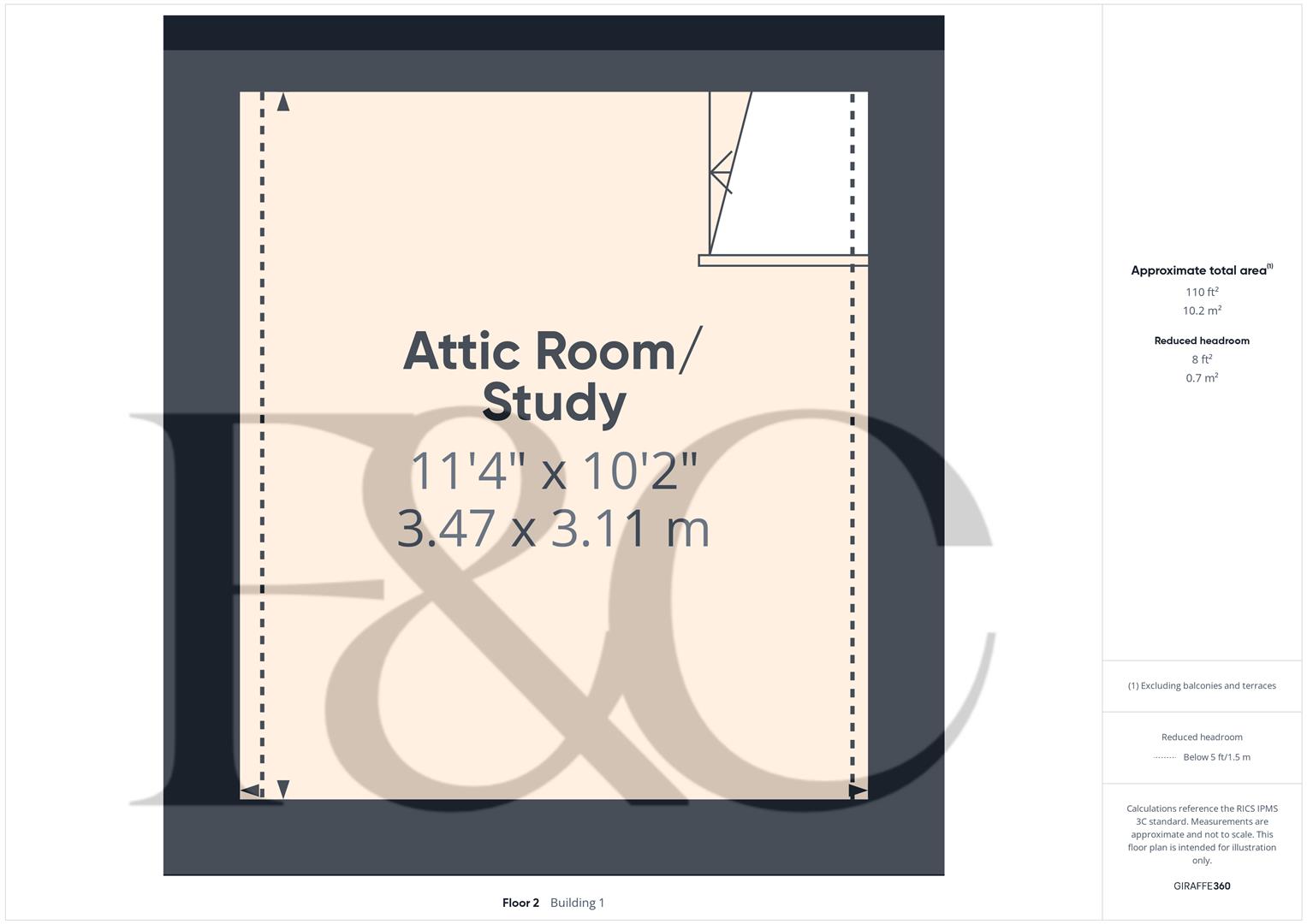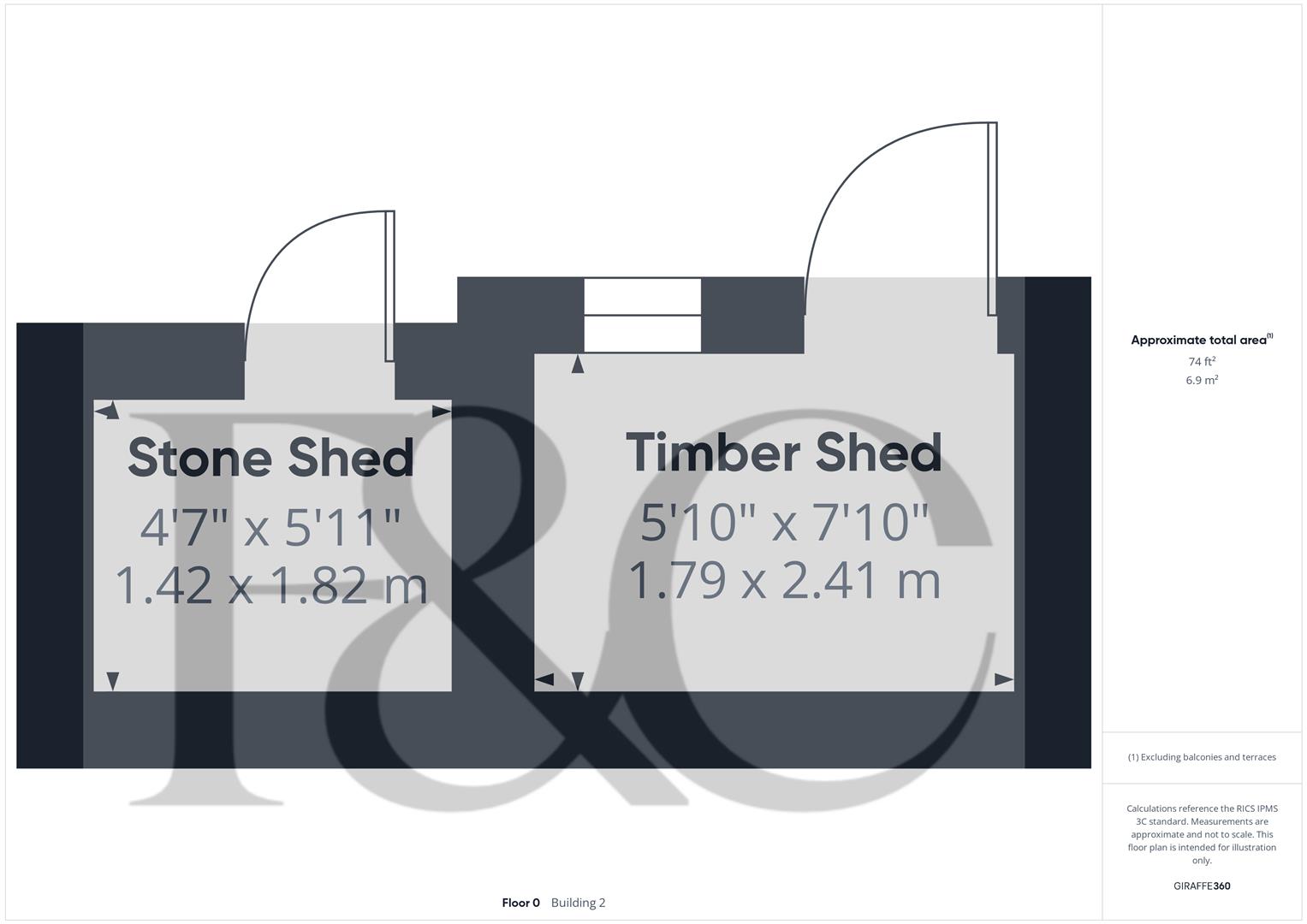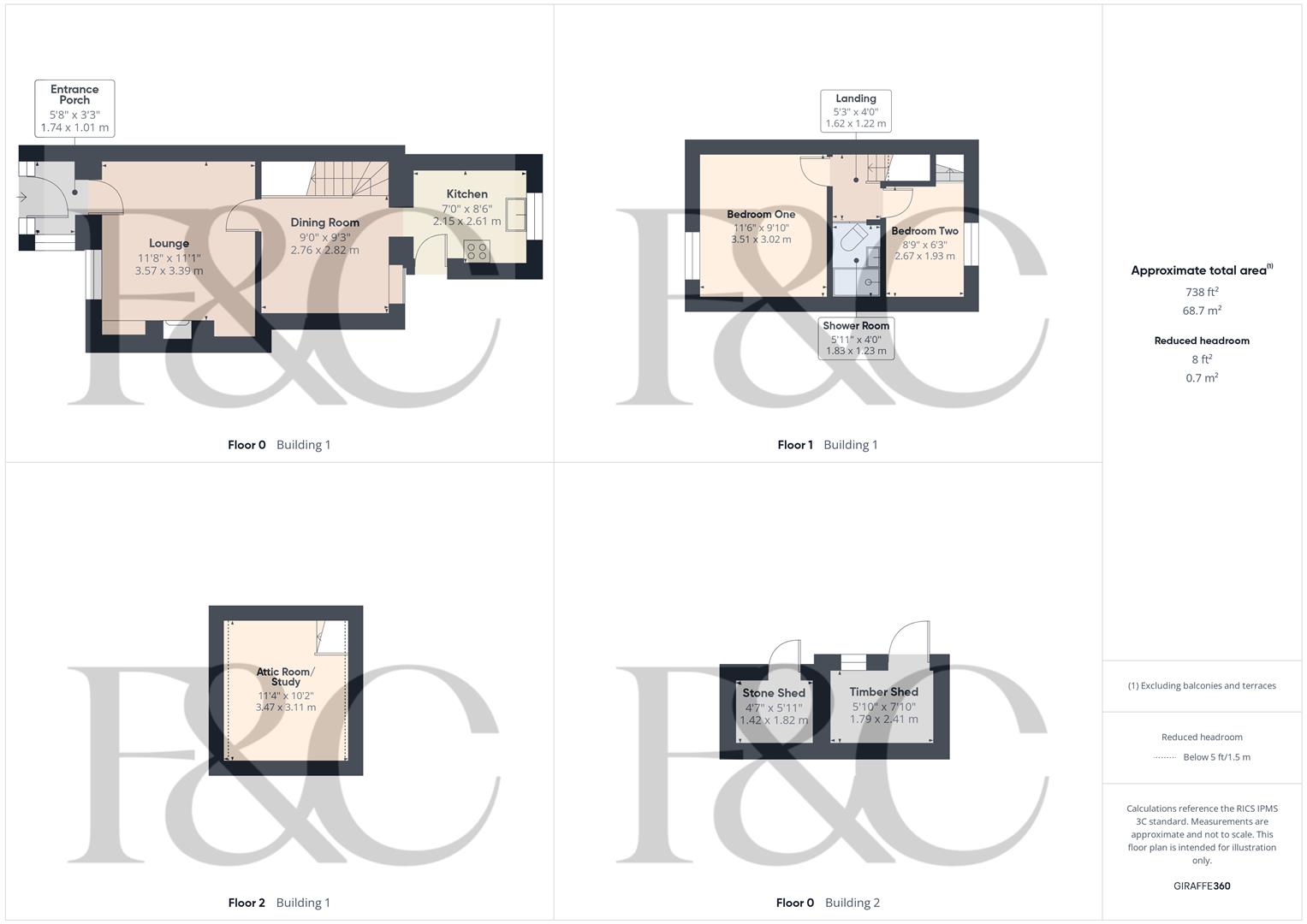- Beautiful Semi-Detached Cottage of Style & Character
- Lovely Far-Reaching Views - Special Elevated Position - Close To Matlock Town Centre
- Set Well Back - Quiet Cul-de-Sac Location
- Two Bedrooms & Useful Attic Room/Study
- Charming Lounge with Stone Chimney Breast
- Dining Room with Exposed Stone Illuminated Fireplace
- Handmade Oak Fitted Kitchen
- Well Appointed Fitted Shower Room
- Gas Central Heating & Double Glazing
- Manageable Gardens - Stone Shed & Timber Shed
2 Bedroom Semi-Detached House for sale in Matlock
Nestled in the charming area of Rockside Steps, Matlock, this delightful semi detached TWO BEDROOM plus ATTIC ROOM stone cottage offers a perfect blend of character and modern living. Set back in a tranquil cul-de-sac, the property boasts stunning far-reaching views towards Riber Castle, High Tor and Heights of Abraham that enhance its appeal.
Upon entering, you are welcomed into two inviting reception rooms both having charming stone fireplaces, ideal for both relaxation and entertaining. The handmade oak fitted kitchen is a true highlight, providing a warm and functional space. The cottage features two bedrooms, a well-appointed fitted shower room. For those seeking extra space, the useful attic room presents an excellent opportunity for a study or a creative retreat, allowing you to tailor the home to your needs.
Since in the current vendors ownership the property has undergone significant improvement with the benefit of an electrical rewire, gas central heating, re felted and battened main roof along with a new roof to the kitchen amongst other improvements.
This beautiful cottage is not just a home; it is a sanctuary that offers peace and serenity while being conveniently located near the amenities of Matlock. With its charming features and picturesque surroundings, this property is a must-see for anyone looking to embrace the idyllic Derbyshire lifestyle.
The Location - Matlock is one of the most famous towns in the area, nestled on the border of the Derbyshire Dales and the Peak District. It has a thriving town centre and natural attractions aplenty all around. Chatsworth House, Peak Rail, The High Peak Trail and the similarly bustling market towns of Bakewell and Buxton are close by. The property is close to Matlock's town centre, the respected All Saints Primary school is also close at hand. Good road communications lead to the neighbouring centres of employment to include Bakewell (8 miles), Chesterfield (10 miles) and Alfreton (9 miles), with the cities of Sheffield, Derby and Nottingham all within daily commuting distance. Matlock also benefits from a train station with rail links to London.
Accommodation -
Ground Floor -
Entrance Porch - 1.74 x 1.01 (5'8" x 3'3") - With half glazed entrance door, beautiful far-reaching views, windows, travertine limestone tile flooring and half glazed door.
Charming Lounge - 3.57 x 3.39 (11'8" x 11'1") - With exposed stone chimney breast incorporating potential fire with raised tile hearth, radiator, beautiful far-reaching views, double glazed window with deep window sill, fitted book shelving and internal pine panelled door.
Dining Room - 2.82 x 2.76 (9'3" x 9'0") - With charming exposed stone illuminated fireplace, travertine limestone tile flooring, radiator, double glazed window to rear, staircase leading to first floor and useful understairs storage.
Kitchen (Handmade Oak) - 2.61 x 2.15 (8'6" x 7'0") - With one and a half stainless steel sink unit with mixer tap, wall and base units with matching worktops, travertine limestone tile splashbacks, built-in four ring gas hob with stainless steel extractor hood over, built-in electric fan assisted oven, travertine limestone tile flooring, plumbing for automatic washing machine, plumbing for dishwasher, spotlights to ceiling, double glazed window to rear, concealed central heating boiler and door giving access to rear garden.
First Floor Landing - 1.62 x 1.22 (5'3" x 4'0") -
Bedroom One - 3.51 x 3.02 (11'6" x 9'10") - With radiator, beautiful far-reaching views, double glazed window to front and internal pine latched door.
Bedroom Two - 2.67 x 1.93 (8'9" x 6'3") - With radiator, double glazed window overlooking rear garden, staircase leading to useful roof space/attic room and internal pine latched door.
Shower Room - 1.83 x 1.23 (6'0" x 4'0") - With double shower cubicle with chrome fittings including shower, fitted wash basin with chrome fittings, low level WC, tile splashbacks, porcelain tile walls and flooring, heated chrome towel rail/radiator, spotlights to ceiling, extractor fan and internal pine latched door.
Useful Attic Room/Study - 3.47 x 3.11 (11'4" x 10'2") - With radiator, double glazed Velux style window and far-reaching views to front.
Front Garden - The property stands in a slightly elevated and prominent position, set back behind a well-stocked fore-garden with attractive black painted wrought iron railings and hand gate. It also enjoys wonderful far-reaching views to the front.
Rear Garden - To the rear of the property is a manageable flower bed garden complemented by a stone outbuilding providing storage with light and timber shed (negotiable on sale) with power and lighting.
Stone Shed - 1.82 x 1.42 (5'11" x 4'7") - With latched door and power.
Timber Shed - 2.41 x 1.79 (7'10" x 5'10") - With power.
Council Tax Band - B - Derbyshire Dales
Property Ref: 10877_34086246
Similar Properties
Postern View, Turnditch, Belper, Derbyshire
3 Bedroom Cottage | Offers in region of £225,000
Nestled in the picturesque village of Turnditch, this charming brick cottage with car parking. The absence of a chain en...
Station Approach, Duffield, Belper, Derbyshire
2 Bedroom Townhouse | Offers in region of £215,000
This two bedroom townhouse with garage presents an excellent opportunity for both investors and first-time buyers.The pr...
Campbell Street, Belper, Derbyshire
2 Bedroom End of Terrace House | Offers in region of £215,000
Located in the heart of Belper, on the charming Campbell Street, this characterful end-terraced house presents an excell...
South Street, Riddings, Alfreton
3 Bedroom Detached House | £230,000
Nestled on South Street in the village of Riddings, Alfreton, this competitively priced detached house presents an excel...
3 Bedroom Detached House | £234,950
This is a three bedroom, detached residence occupying a quiet cul-de-sac location in popular Ripley. Sold with no upward...
Darley Abbey Mills, Darley Abbey, Derby
2 Bedroom Cottage | Offers in region of £235,000
This two-bedroom, two-bathroom cottage presents a unique opportunity for those seeking a characterful home in a vibrant...

Fletcher & Company (Duffield)
Duffield, Derbyshire, DE56 4GD
How much is your home worth?
Use our short form to request a valuation of your property.
Request a Valuation
