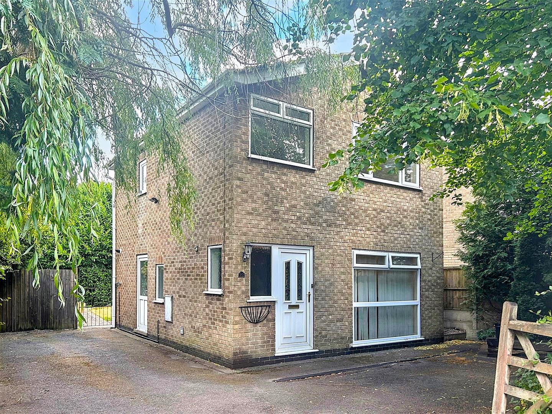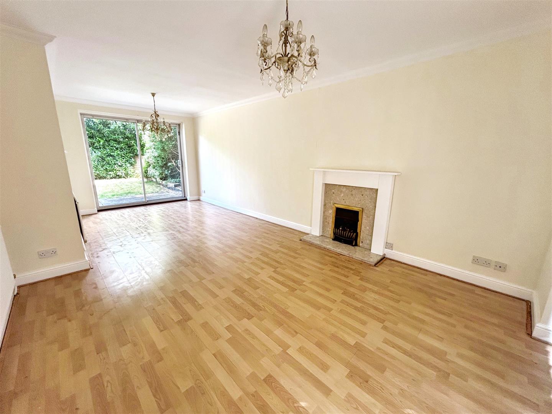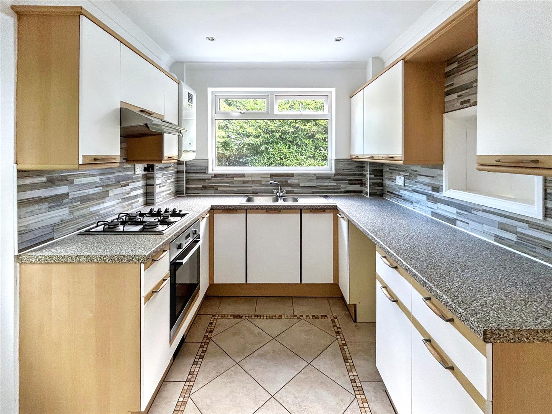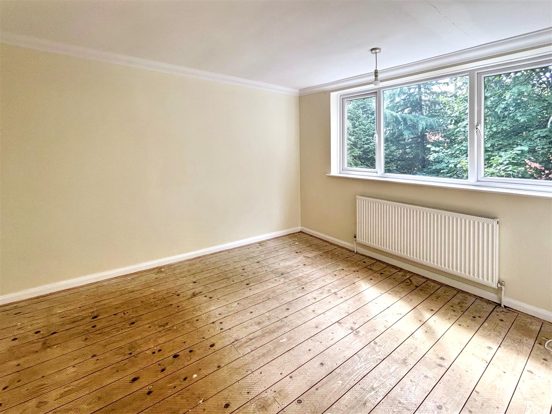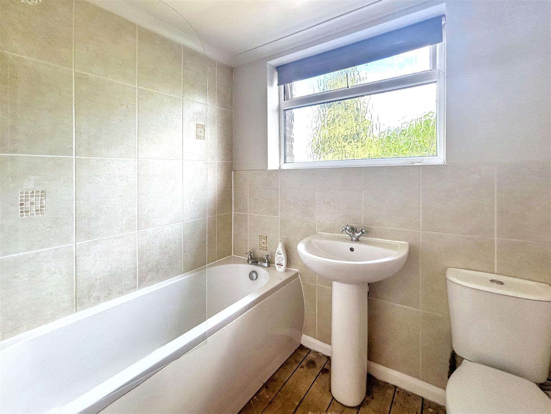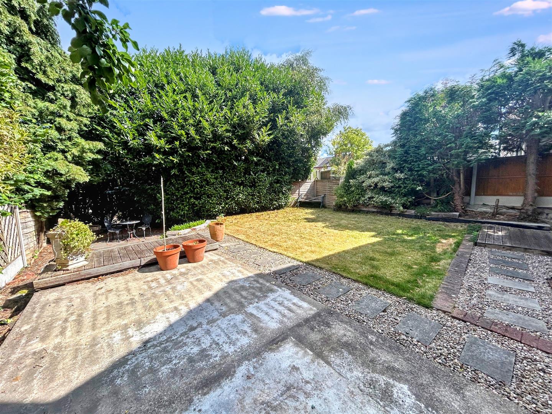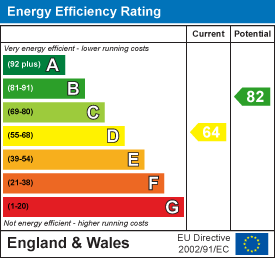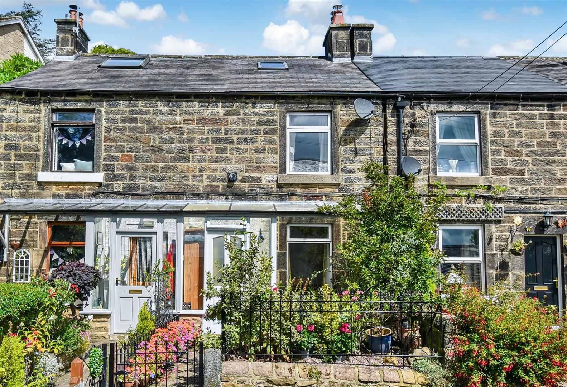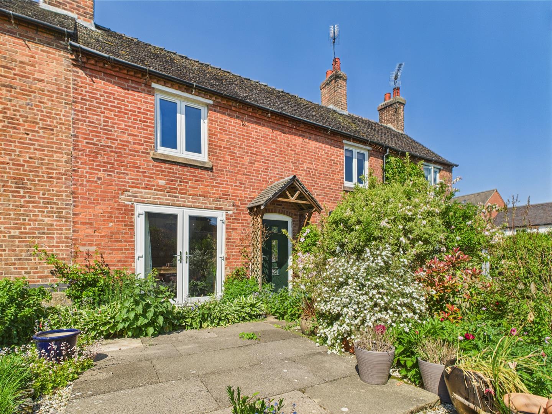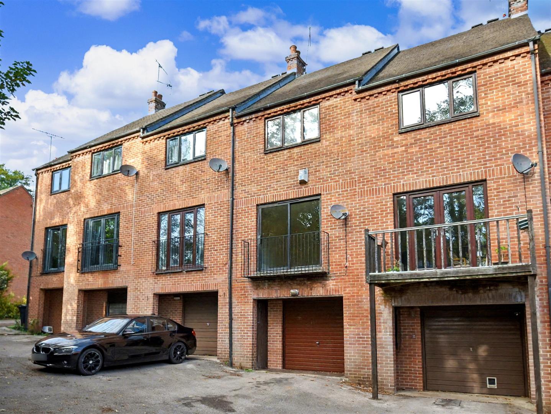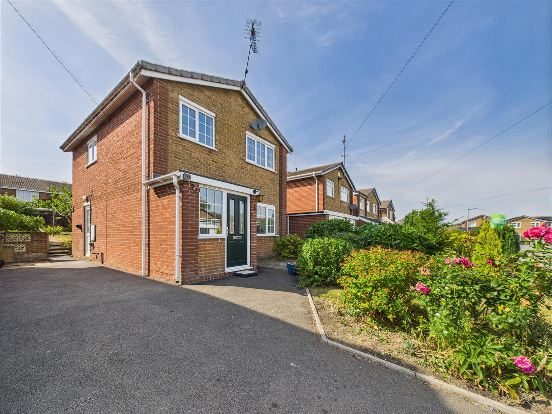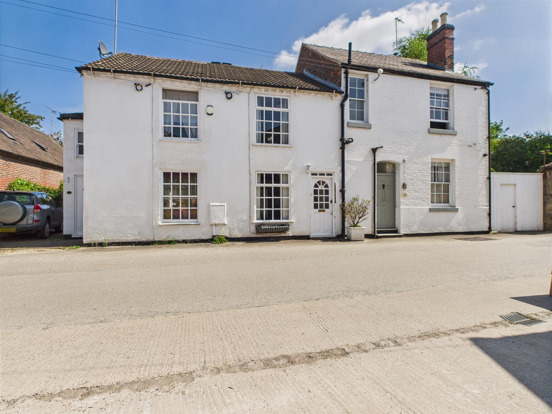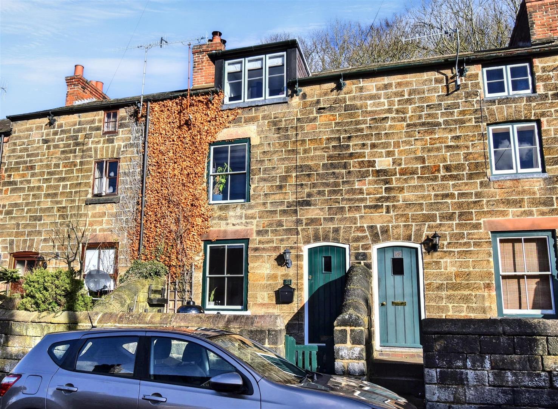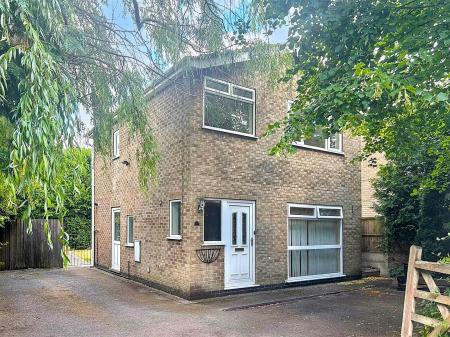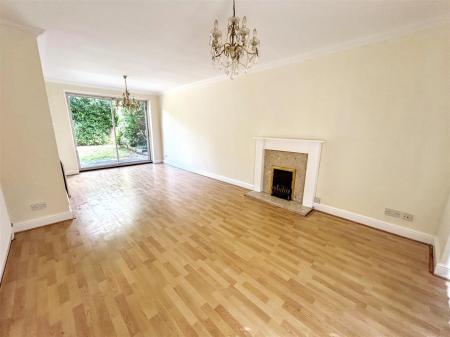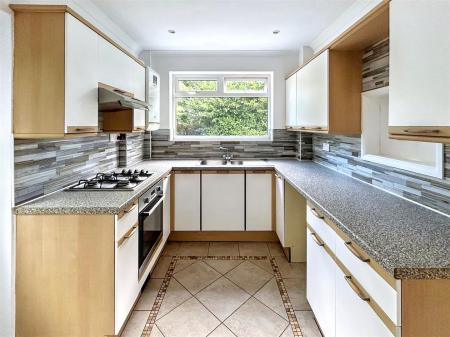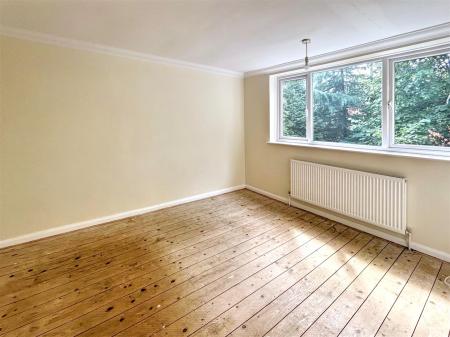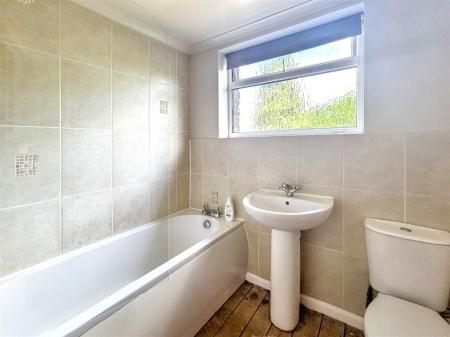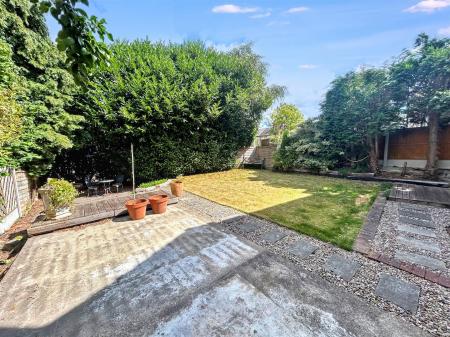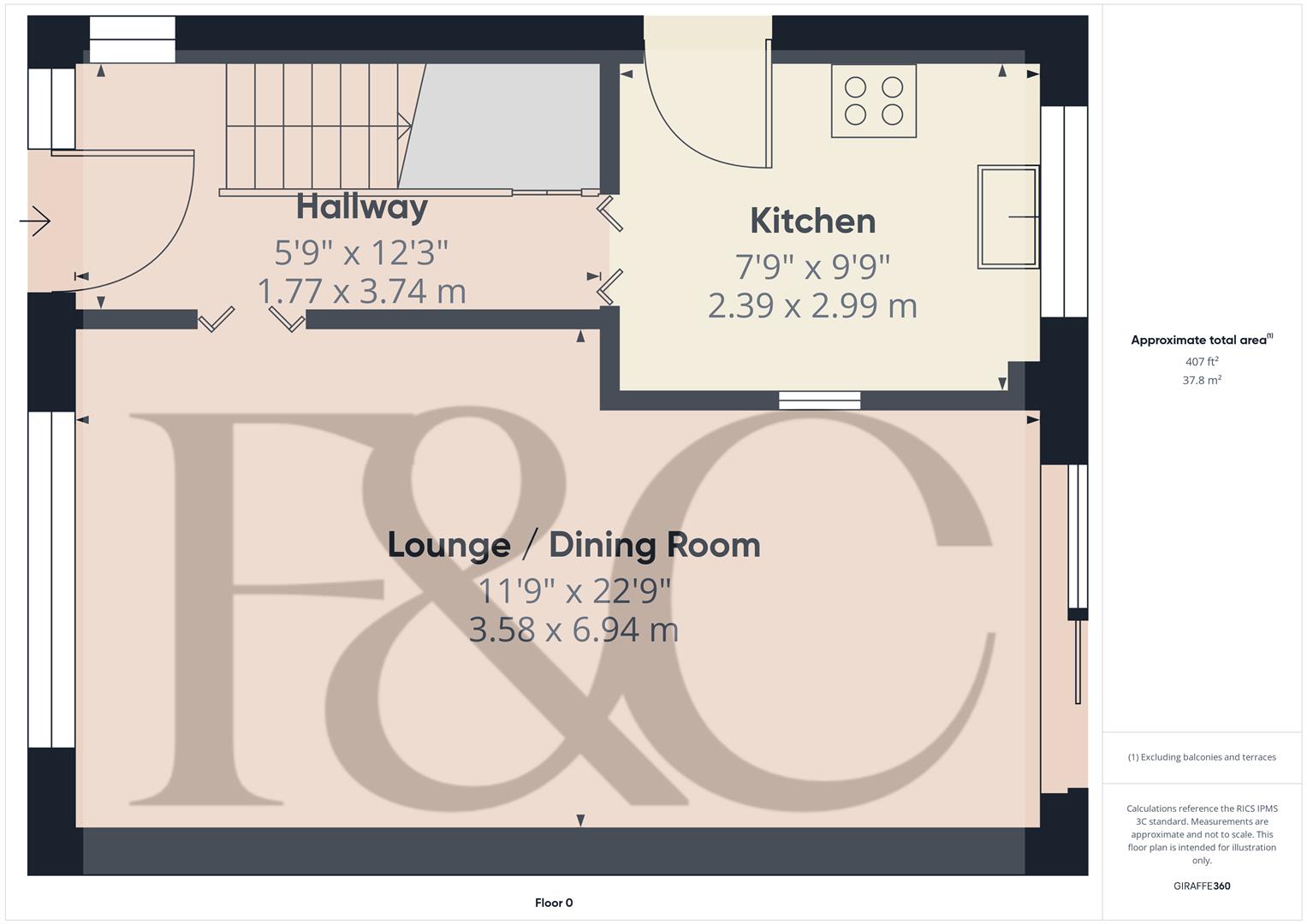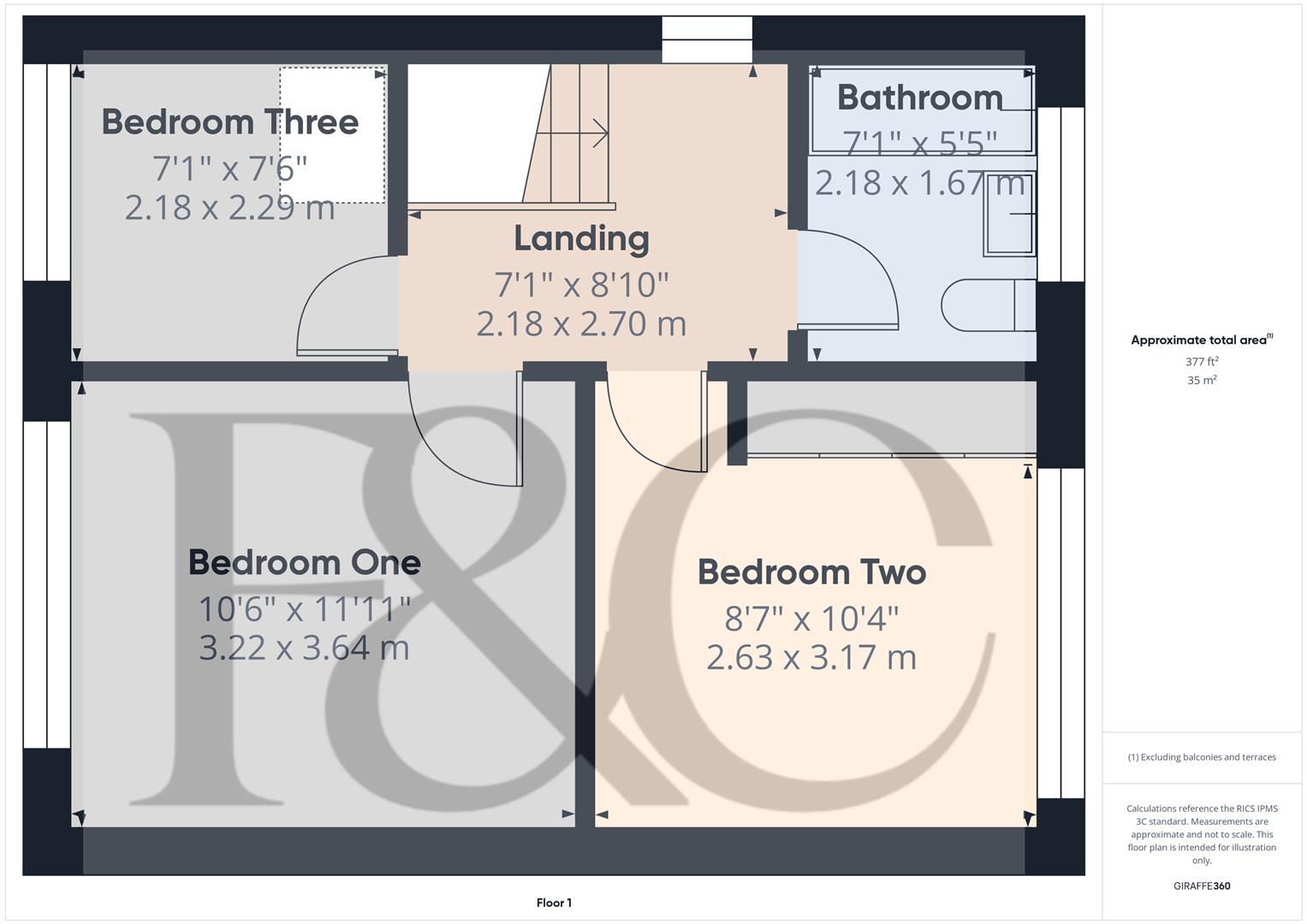- A Competitively Priced Detached House
- Offered With No Chain/Vacant Possession
- Entrance Hall And Fitted Kitchen
- Lounge/Dining Room
- Three Bedrooms
- Modern Bathroom
- Drive Providing Off Road Parking For Several Cars
- Rear Enclosed Garden And Patio
- Convenient For Access To Alfreton, Ripley And Heanor
- Easy Connection To A38 And M1
3 Bedroom Detached House for sale in Alfreton
Nestled on South Street in the village of Riddings, Alfreton, this competitively priced detached house presents an excellent opportunity for both first-time buyers and families alike.
The property has an entrance hall, lounge/dining room, a fitted kitchen, three bedrooms and a modern bathroom.
One of the standout features of this property is the generous off road parking space, accommodating several vehicles, which is a rare find in many homes today.
There is an enclosed garden and patio to the rear.
With easy access to Alfreton, Ripley, Heanor, Derby and Nottingham together with easy access to the A38 and M1, commuting to nearby towns and cities is straightforward, making this location ideal for those who travel for work or leisure.
Additionally, the property is offered with vacant possession and no chain
The Location - Riddings is a semi-rural village located near Alfreton in Derbyshire, offering convenient access to the A610, A38 and M1 making it ideal for commuters. The village provides easy access to nearby Alfreton, Ripley, Derby and Nottingham.
Local amenities include a supermarket and several public houses while a broader selection of shops, services and facilities can be found in both Ripley and Alfreton. Local places of interest include, Cromford Canal and Codnor Park Reservoir.
Accommodation -
On The Ground Floor -
Entrance Hall - 374 x 177 (1227'0" x 580'8") - Having a UPVC double glazed entrance door with feature leaded glass insert, two UPVC double glazed windows, a central heated radiator and a feature tiled floor. An understairs cupboard provides excellent storage space and stairs lead off to the first floor.
Lounge/Dining Room - 6.94 x 3.58 (22'9" x 11'8") - Having a feature fireplace with marble effect hearth and surround, housing a living flame gas fire. There is a UPVC double glazed window to the front, aluminium framed, double glazed patio doors to the rear, two central heating radiators and a wood grain effect laminate floor.
Kitchen - 2.99 x 2.39 (9'9" x 7'10") - Appointed with a range of base cupboards, drawers and eye level units with a complementary roll top work surface over, incorporating a stainless-steel sink drainer unit with mixer tap. Having feature tiling to the splashback areas and integrated appliances including electric oven, gas hob and extractor fan with light. There is a wall mounted boiler (serving domestic hot water and heating system) plumbing and space for an automatic washing machine, a tiled floor, a UPVC double glazed window overlooking the rear garden and a UPVC double glazed door to the side providing access. Having inset spotlighting to the ceiling.
On The First Floor -
Landing - 2.70 x 2.18 (8'10" x 7'1") - With a UPVC double glazed window to the side elevation and access is provided to the roof space.
Bedroom One - 3.64 x 3.22 (11'11" x 10'6") - Having a central heating radiator and UPVC double glazed window to the front elevation.
Bedroom Two - 3.17 x 2.63 (10'4" x 8'7") - Appointed with a range of fitted wardrobes providing excellent hanging and storage space. There is a central heating radiator and a UPVC double glazed window overlooking the rear garden.
Bedroom Three - 2.29 x 2.18 (7'6" x 7'1") - With a central heating radiator and a UPVC double glazed window to the front elevation.
Bathroom - 2.18 x 1.67 (7'1" x 5'5") - Having a modern three-piece white suite comprising a panelled bath with glass shower screen and electric shower over, a pedestal wash handbasin and a low flush WC. There is complementary tiling to all splash back areas, a wall mounted, chrome, heated towel rail and a UPVC double glazed window with frosted glass.
Outside - To the front of the property, an extensive tarmacked driveway runs to the front and side providing off road parking for several vehicles. A gate to the side of the house provides access to the enclosed rear garden which is mainly laid to lawn and has additional patio areas.
Council Tax Band B -
Property Ref: 10877_34045840
Similar Properties
Rockside Steps, Matlock, Derbyshire
2 Bedroom Semi-Detached House | Offers in region of £229,950
Nestled in the charming area of Rockside Steps, Matlock, this delightful semi detached TWO BEDROOM plus ATTIC ROOM stone...
Postern View, Turnditch, Belper, Derbyshire
3 Bedroom Cottage | Offers in region of £225,000
Nestled in the picturesque village of Turnditch, this charming brick cottage with car parking. The absence of a chain en...
Station Approach, Duffield, Belper, Derbyshire
2 Bedroom Townhouse | Offers in region of £215,000
This two bedroom townhouse with garage presents an excellent opportunity for both investors and first-time buyers.The pr...
3 Bedroom Detached House | £234,950
This is a three bedroom, detached residence occupying a quiet cul-de-sac location in popular Ripley. Sold with no upward...
Darley Abbey Mills, Darley Abbey, Derby
2 Bedroom Cottage | Offers in region of £235,000
This two-bedroom, two-bathroom cottage presents a unique opportunity for those seeking a characterful home in a vibrant...
Hopping Hill, Milford, Belper, Derbyshire
3 Bedroom Cottage | Offers in region of £239,950
Nestled in the picturesque area of Hopping Hill, Milford, this charming Grade II listed cottage offers a delightful blen...

Fletcher & Company (Duffield)
Duffield, Derbyshire, DE56 4GD
How much is your home worth?
Use our short form to request a valuation of your property.
Request a Valuation
