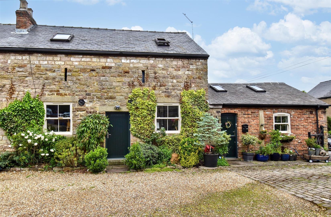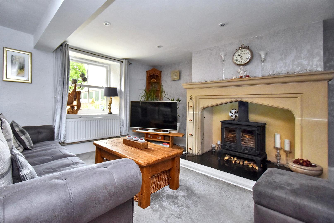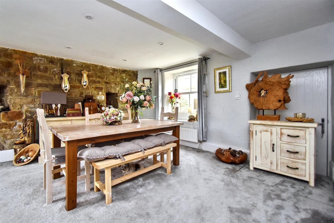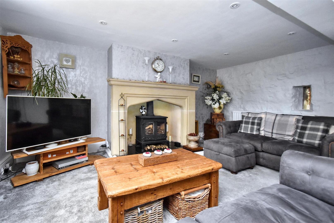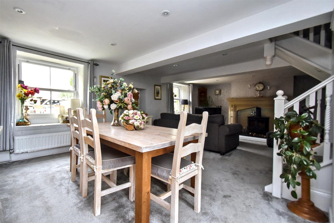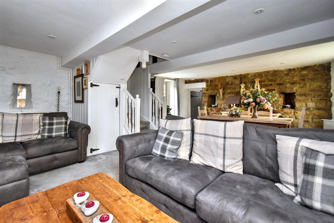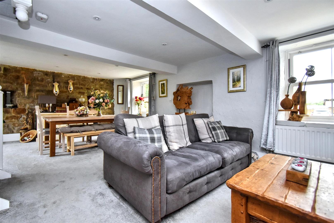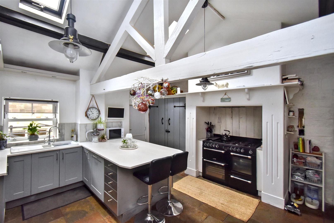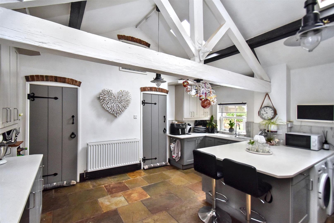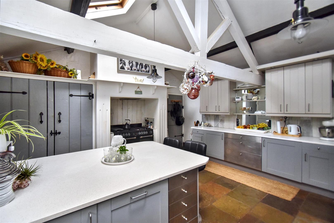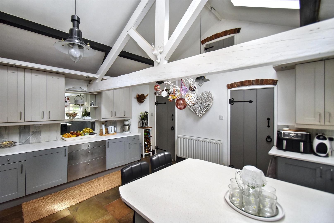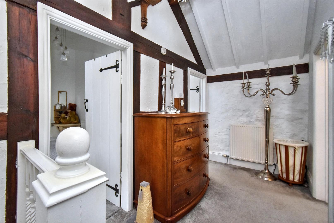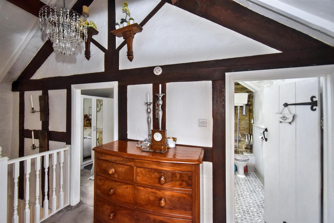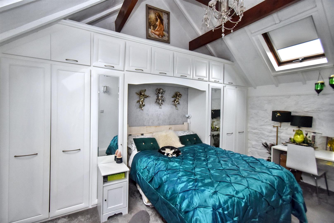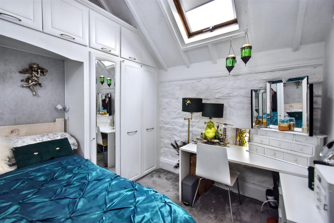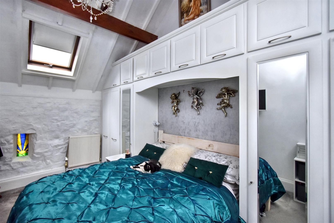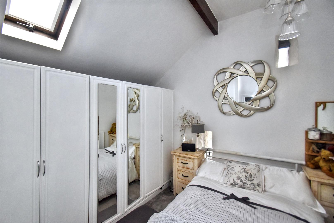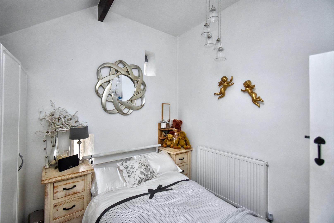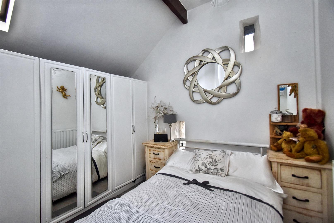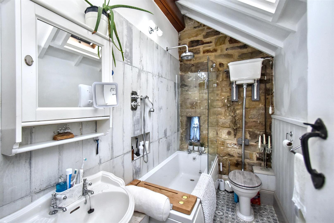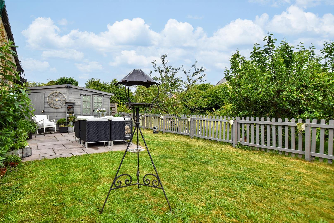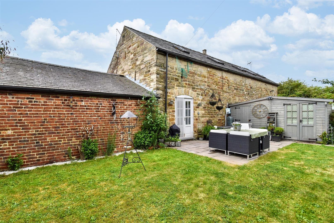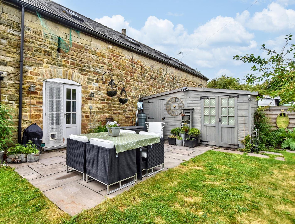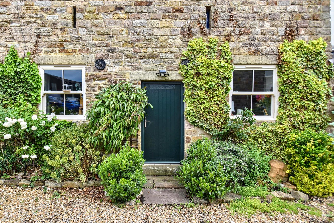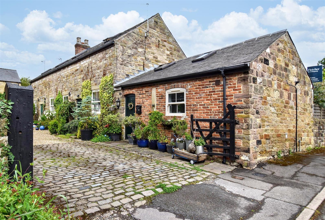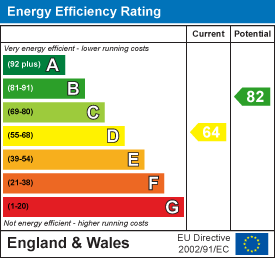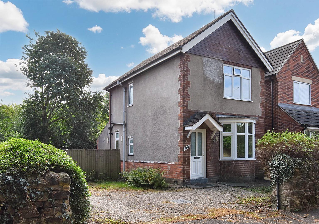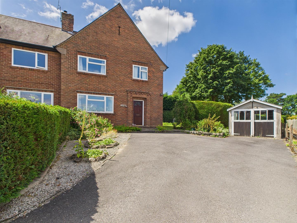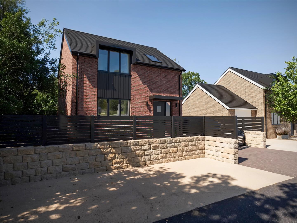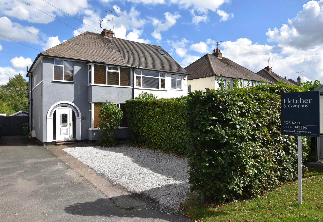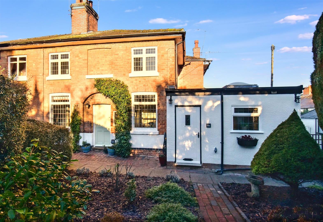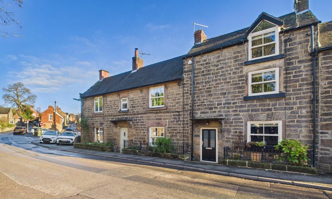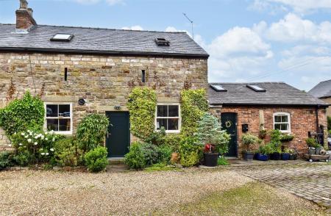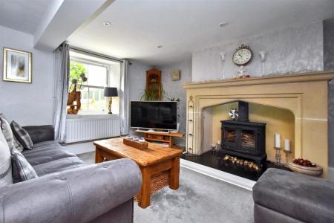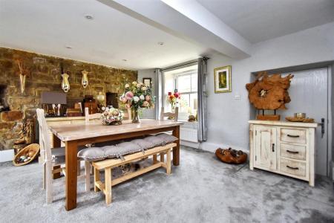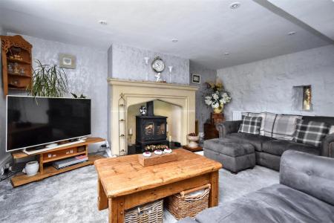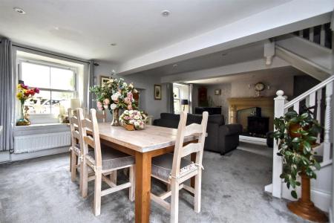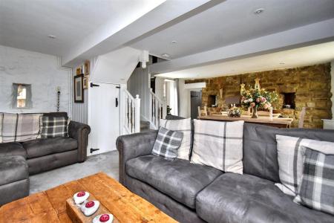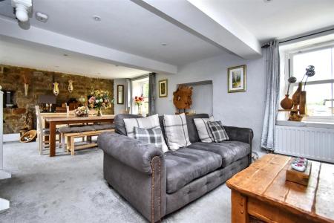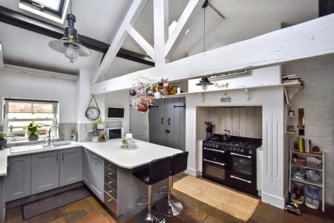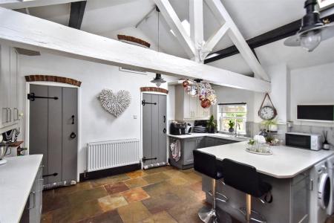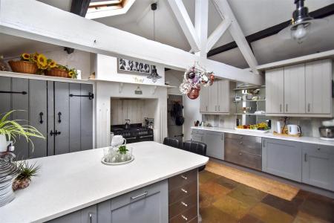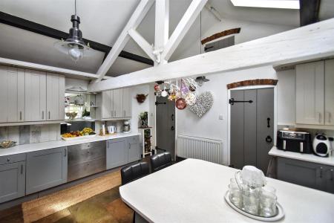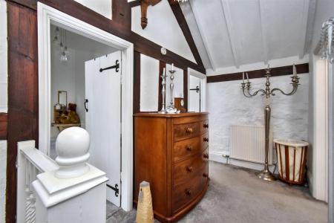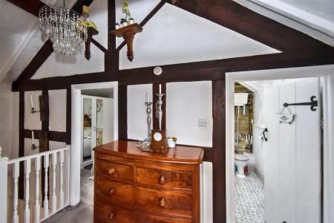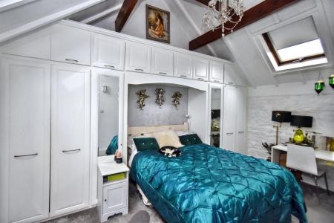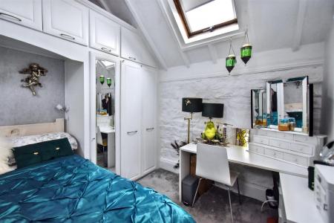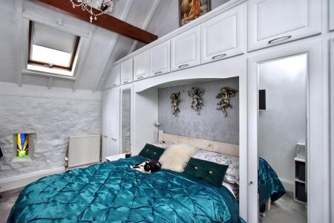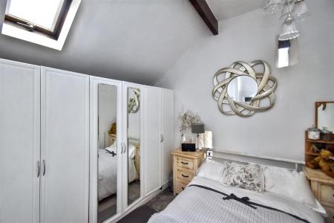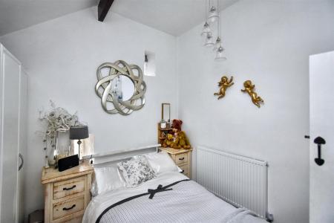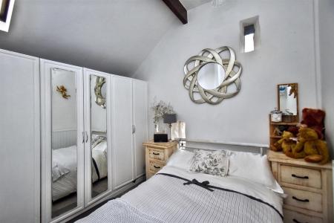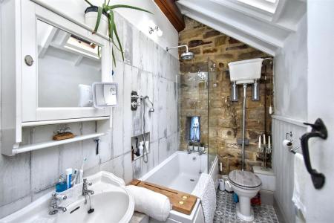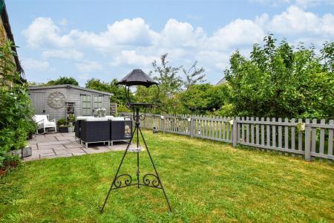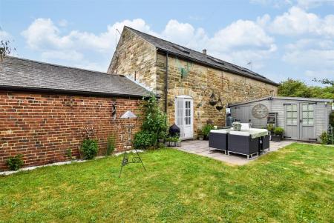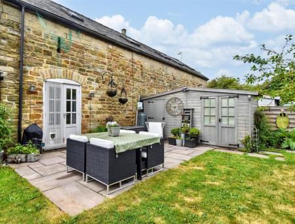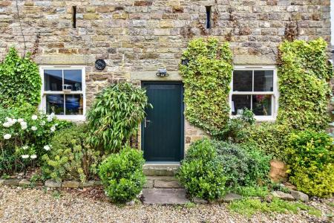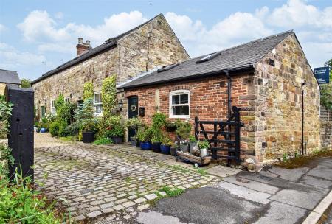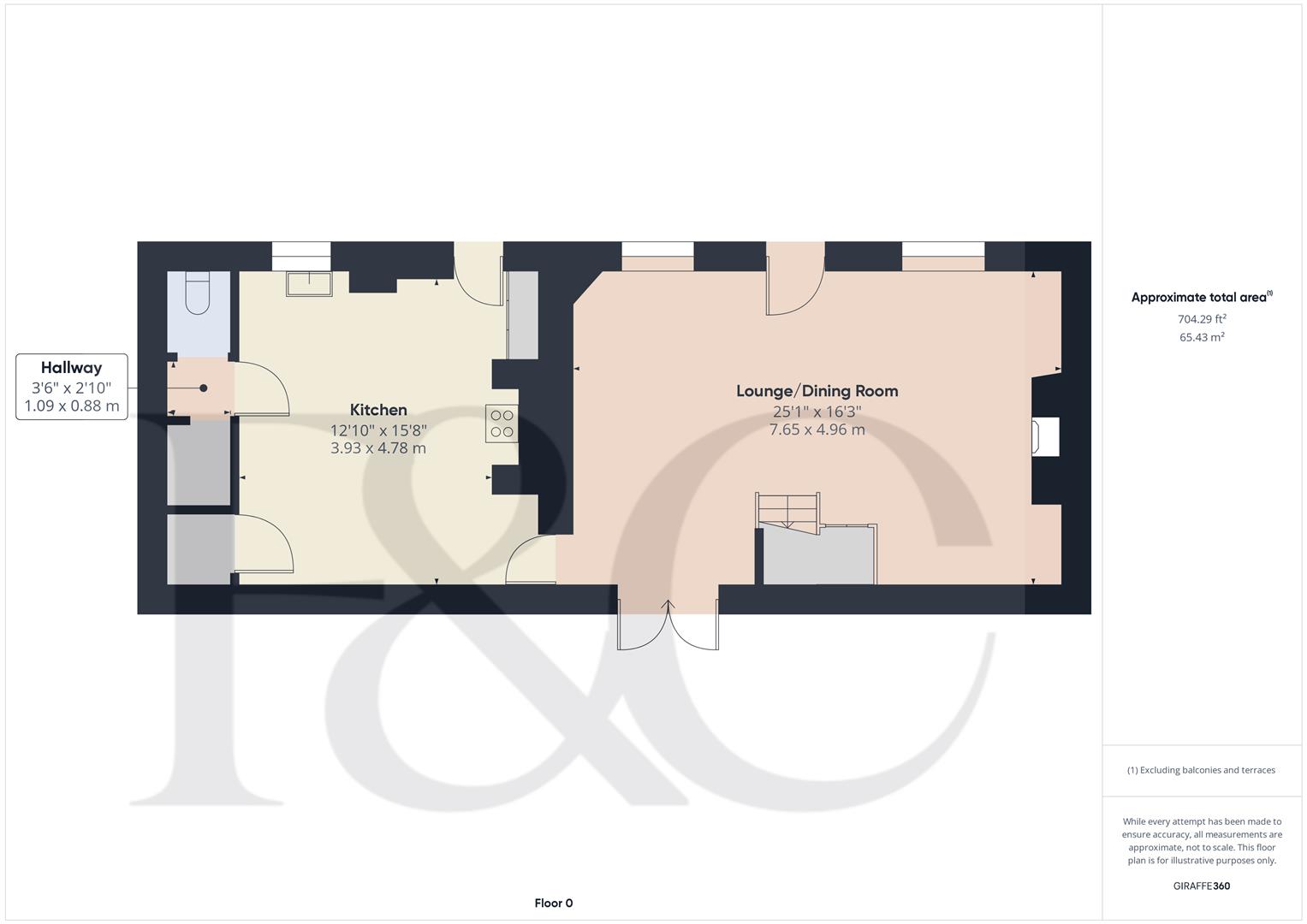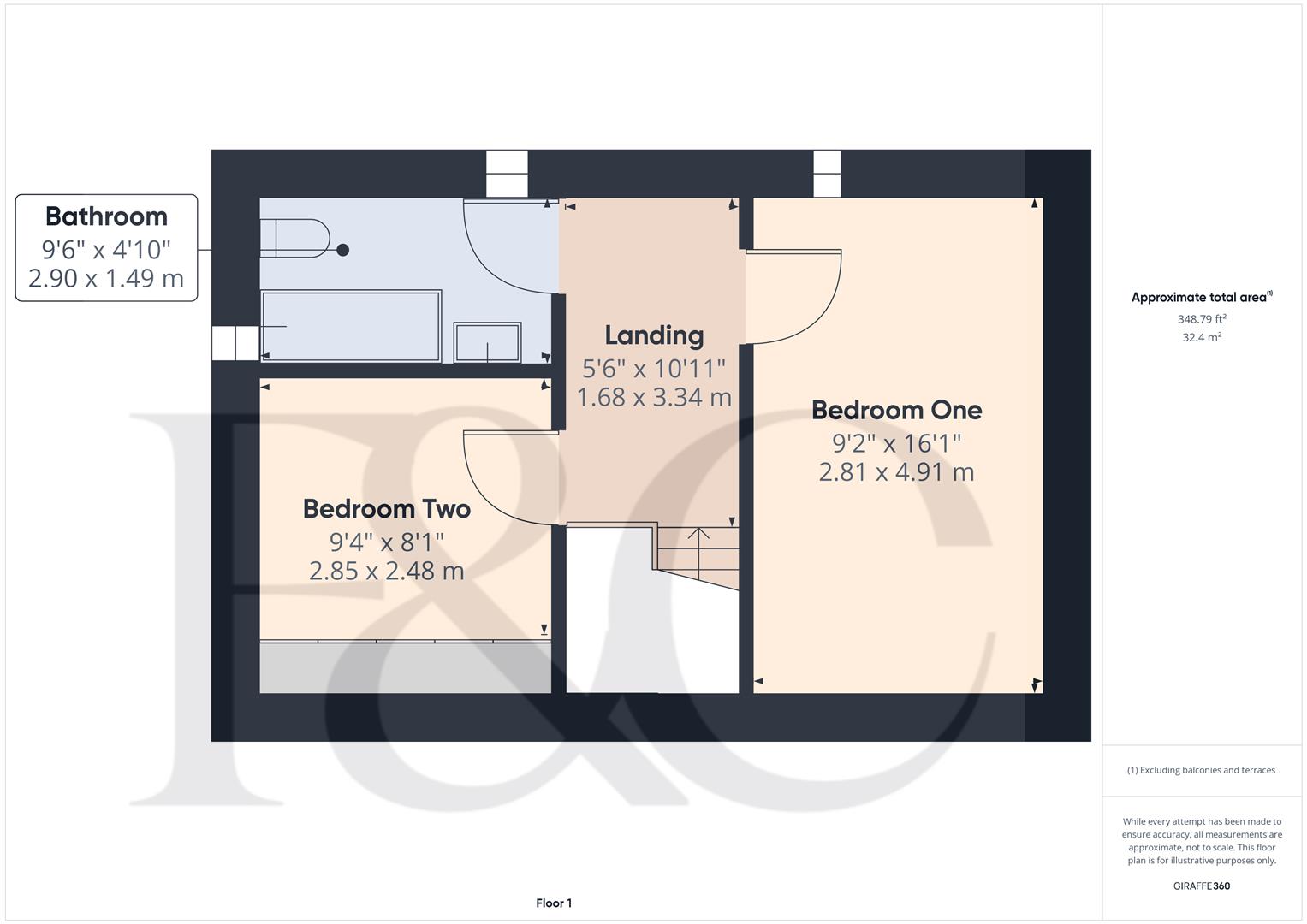- Charming Stone Semi-Detached Barn Conversion
- Retaining Much Character Throughout
- Exposed Beams & Original Stained Glass Windows
- Gas Central Heating & Double Glazed Sash Windows
- Spacious Breakfast Kitchen
- Large Lounge/Dining Room with Feature Fireplace
- Two First Floor Bedrooms & Bathroom
- Car Parking & Potential Further Car Parking To Side ( Lower kerb done )
- Lovely Private Garden
- Courtyard Development - Viewing Essential
2 Bedroom Semi-Detached House for sale in Alfreton
Characterful stone two bedroom semi-detached barn conversion forming part of an exclusive courtyard in a sought-after location.
This is a conveniently located, beautiful, two bedroom barn conversion forming part of a courtyard development retaining much original character including high ceilings, exposed beams/truss and feature stone walls, to name a few.
The property is double glazed and gas central heated comprising breakfast kitchen, useful pantry, fitted guest cloakroom and lounge/dining room with feature fireplace. The first floor landing leads to two bedrooms and a bathroom.
The property has the benefit of off road parking within the courtyard and to the rear is a paved patio/terrace, lawn, summerhouse , attractive picket fence and views over the neighbouring orchard.
The Location - The property's location, off Birchwood Lane, affords easy access to pleasant walks in the surrounding open countryside as well as easy access onto the A38 and M1. Neighbouring Somercotes, Alfreton and South Normanton combine to offer an excellent range of amenities along with other places of interest, for example, McArthur Glen Designer Outlet.
Accommodation -
Ground Floor -
Spacious Lounge/Dining Room - 7.65 x 4.96 (25'1" x 16'3") -
Lounge Area - With a fabulous feature fireplace incorporating stone surround and granite hearth with cast iron log burner, two central heating radiators, recessed ceiling spotlighting, door opening onto the courtyard and uPVC double glazed sash window to the front.
Dining Area - A good sized dining area with central heating radiator, feature exposed stone wall, recessed ceiling spotlighting, uPVC double glazed sash window to the front, under-stairs storage cupboard and panelled and sealed unit double glazed French doors opening onto the garden.
Breakfast Kitchen - Stable door provides access into the beautiful breakfast kitchen with feature high ceiling incorporating exposed trusswork and purlins, an extensive range of Quartz worktops extending to a breakfast bar area, tiled surrounds, inset one and a quarter ceramic sink unit with mixer tap, fitted base cupboards and drawers with complementary wall mounted cupboards with recessed spotlights, display shelving, integrated appliances including fridge, freezer and dishwasher, and Rangemaster cooker, washing machine and tumble dryer, uPVC double glazed sash window, double latched doors to a useful high level storage cupboard, central heating radiator, Cornish slate tiled floor, latched door to useful pantry and further latched door to the boiler room.
Fitted Guest Cloakroom - 4.78 x 3.93 (15'8" x 12'10") - With WC and central heating radiator.
Boiler Room - A useful storage facility with wall mounted gas-fired boiler.
First Floor -
Landing - Feature semi-galleried landing with high ceiling, further exposed beams and woodwork, central heating radiator and latched doors to two bedrooms and bathroom.
Bedroom One - 4.91 x 2.81 (16'1" x 9'2") - Again, with feature high ceiling and exposed beams, a good range of fitted wardrobes and overhead storage cupboards, central heating radiator, feature stained glass windows to both the front and rear and double glazed Velux windows to the front and rear.
Bedroom Two - 2.85 x 2.48 (9'4" x 8'1") - With fitted wardrobes, central heating radiator, feature high ceiling, exposed beam, double glazed Velux window to the rear and window to the side.
Bathroom - 2.90 x 1.49 (9'6" x 4'10") - With a white suite comprising WC, wash handbasin, panelled bath with shower over, central heating radiator, feature stone wall with uplighting and sealed unit double glazed Velux window to the front.
Outside - The property is set within a very pleasant courtyard with parking readily available in front of the barn. Potential Further Car Parking To Side ( Lower kerb done )
To the rear of the property is an attractive garden with feature stone patio, good sized lawn with herbaceous borders containing plants and shrubs, picket fence, views over the neighbouring orchard and timber summerhouse.
Council Tax Band B - Amber Valley -
Property Ref: 10877_33597929
Similar Properties
Station Road, Little Eaton, Derby
2 Bedroom Detached House | Offers in region of £300,000
ECCLESBOURNE SCHOOL CATCHMENT AREA - Nestled in the charming village of Little Eaton, this traditional detached house on...
Ferrers Crescent, Duffield, Belper, Derbyshire
3 Bedroom Semi-Detached House | Offers in region of £299,950
ECCLESBOURNE SCHOOL CATCHMENT AREA - This highly appealing semi-detached family home offers a delightful blend of comfor...
Whittaker Lane, Little Eaton, Derby
3 Bedroom Detached House | £299,950
ECCLESBOURNE SCHOOL CATCHMENT AREA - Brand New three bedroom detached home located along a pleasant non-through road, en...
Derby Road, Duffield, Belper, Derbyshire
3 Bedroom Semi-Detached House | Offers in region of £315,000
ECCLESBOURNE SCHOOL CATCHMENT AREA - A well maintained traditional bay fronted semi-detached property benefiting from a...
2 Bedroom Cottage | Offers in region of £315,000
BEAUTIFUL COTTAGE with DRIVEWAY & GARAGE - A well presented south-facing two bedroom Grade II cottage offers a delightfu...
Church Street, Holbrook, Belper, Derbyshire
2 Bedroom Cottage | Offers in region of £325,000
BEAUTIFUL COTTAGE - Enjoying a lovely position within the conservation area of the village of Holbrook, this beautiful t...

Fletcher & Company (Duffield)
Duffield, Derbyshire, DE56 4GD
How much is your home worth?
Use our short form to request a valuation of your property.
Request a Valuation
