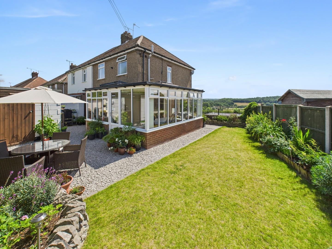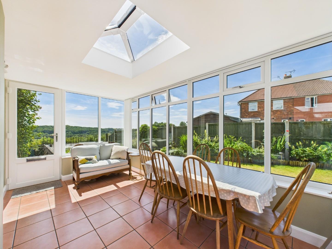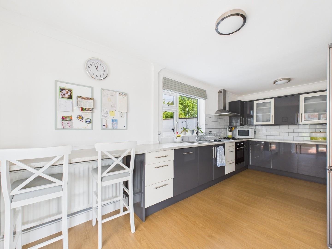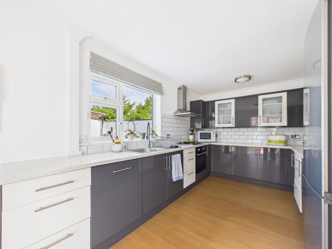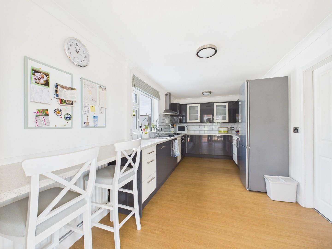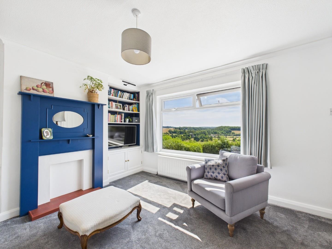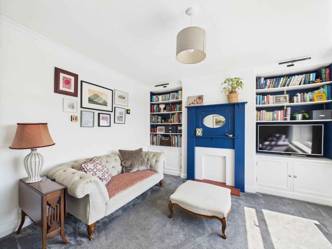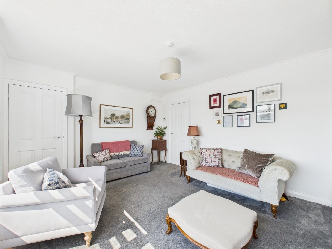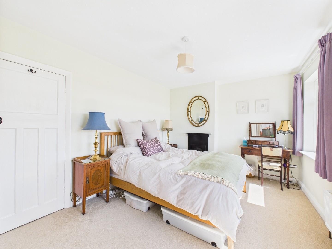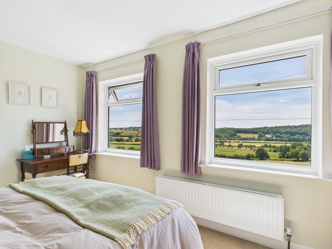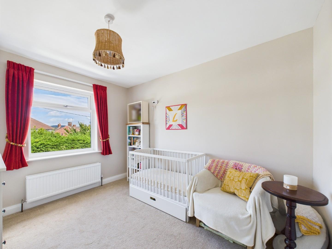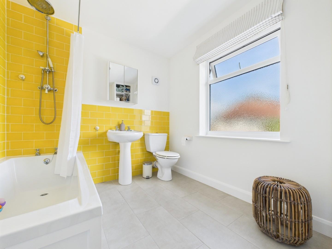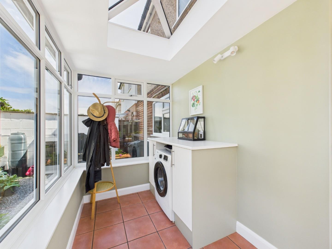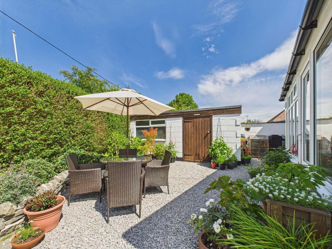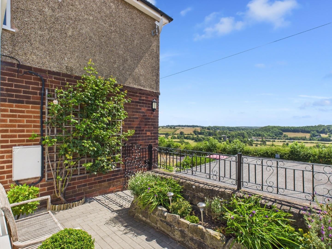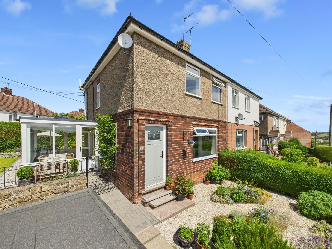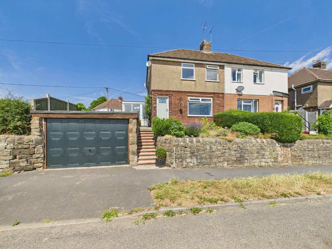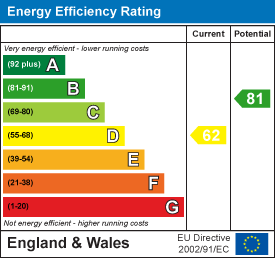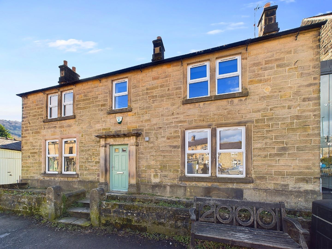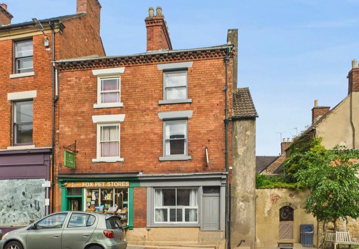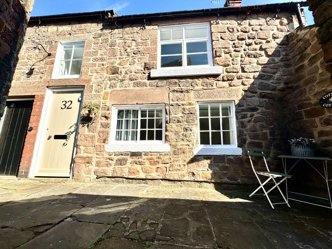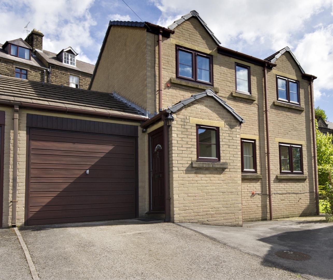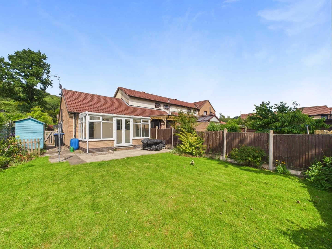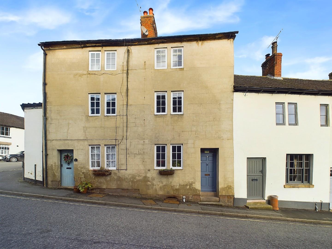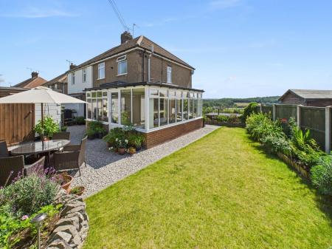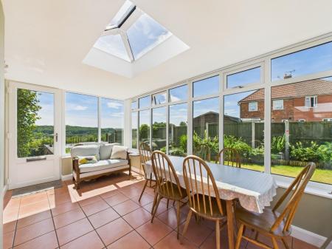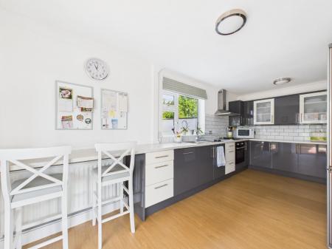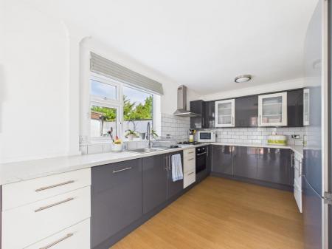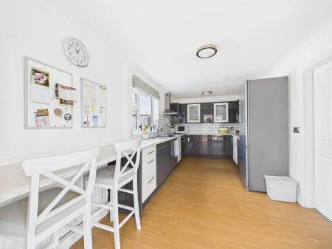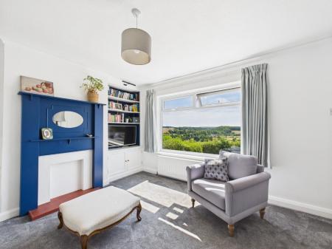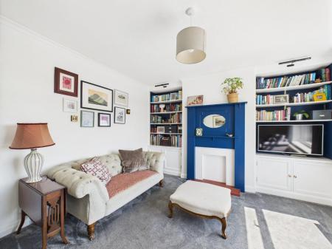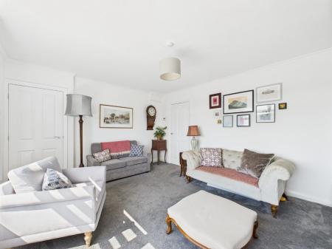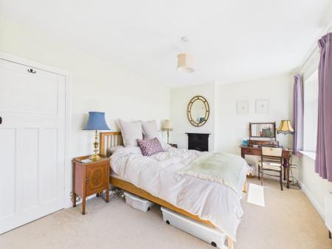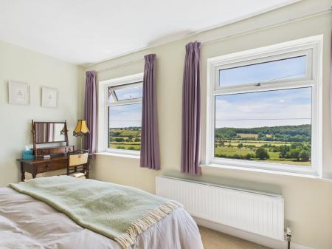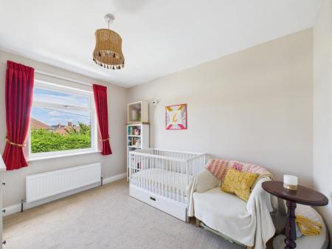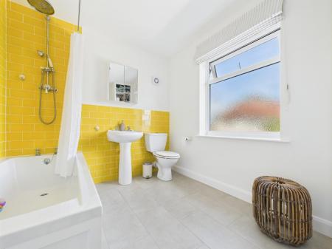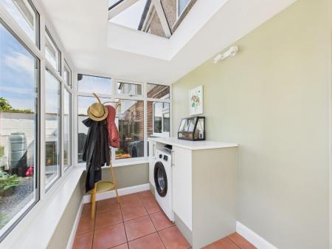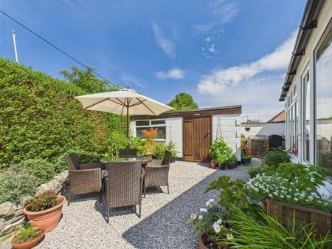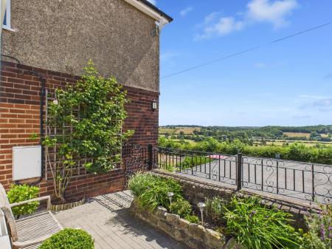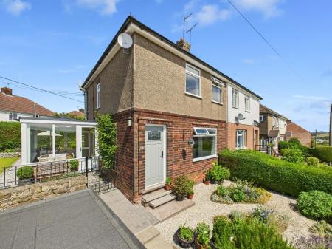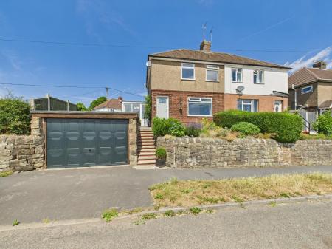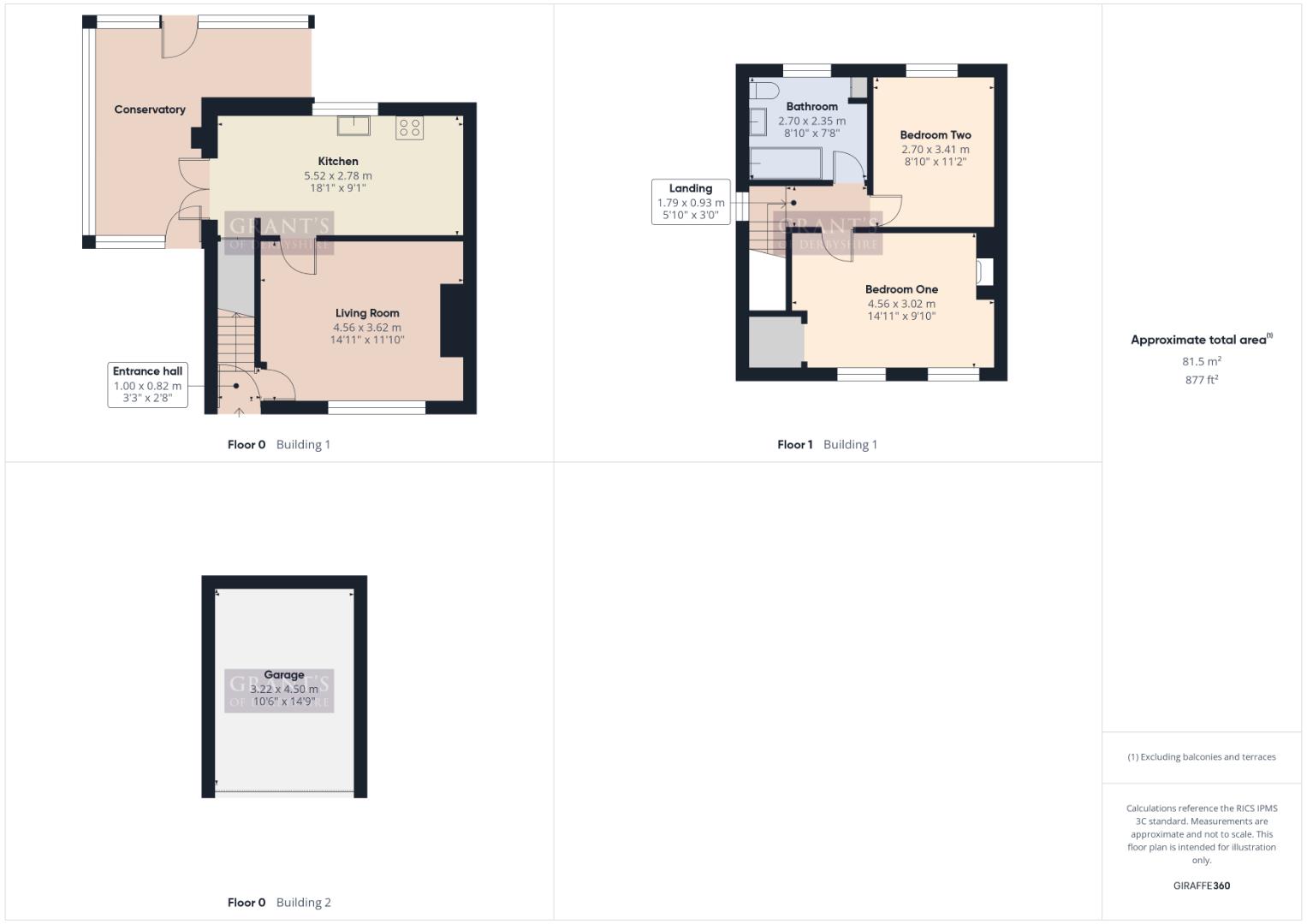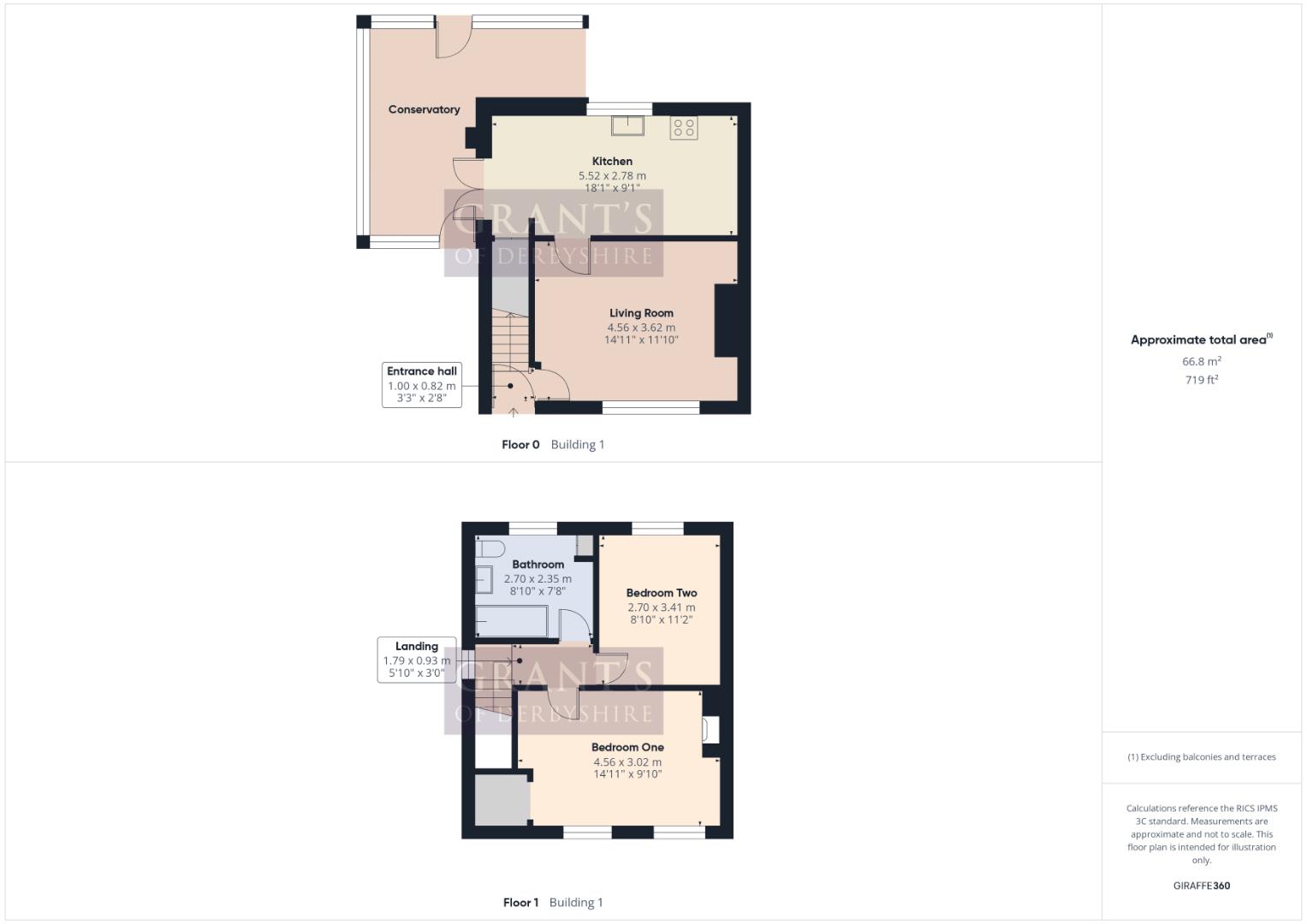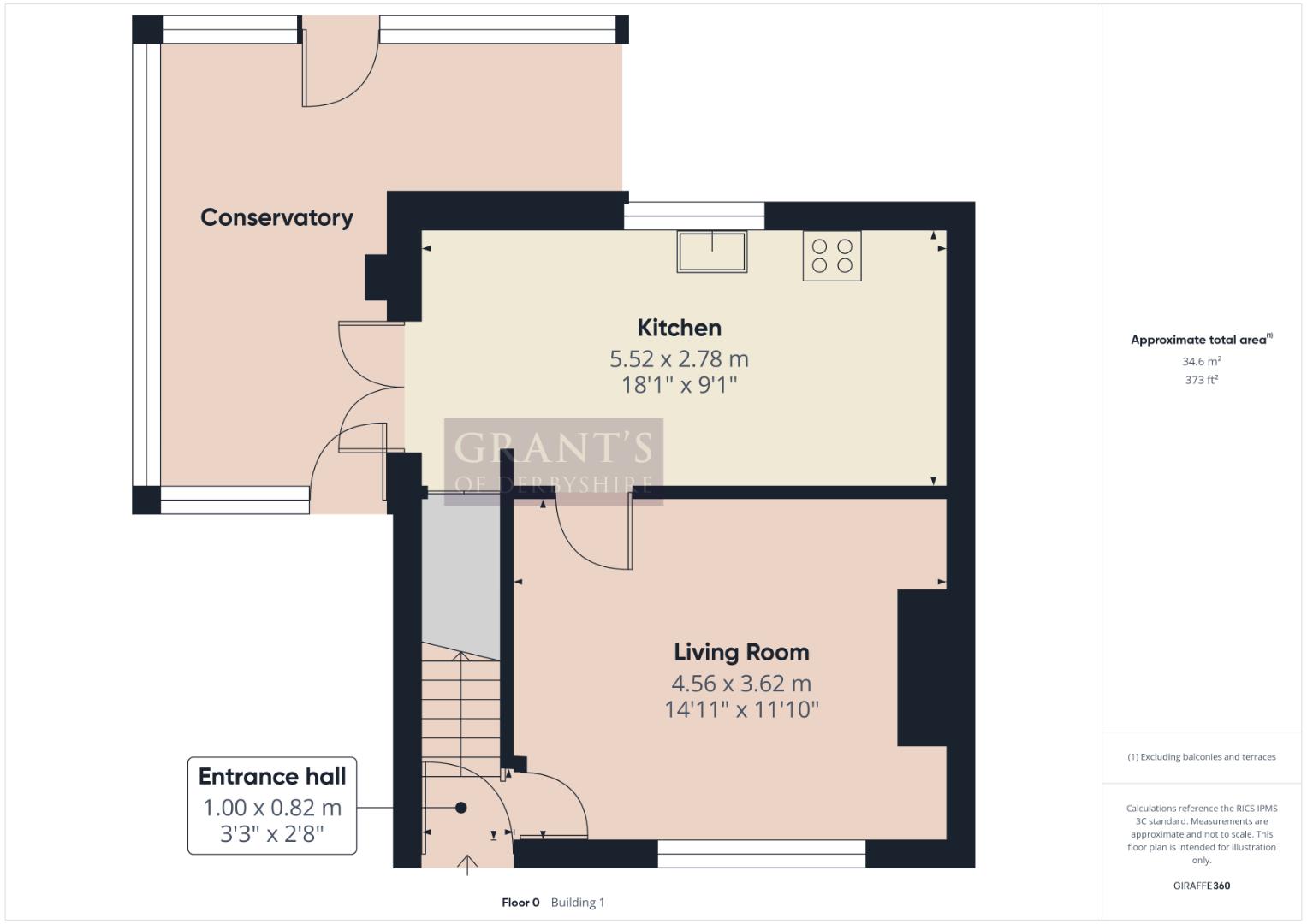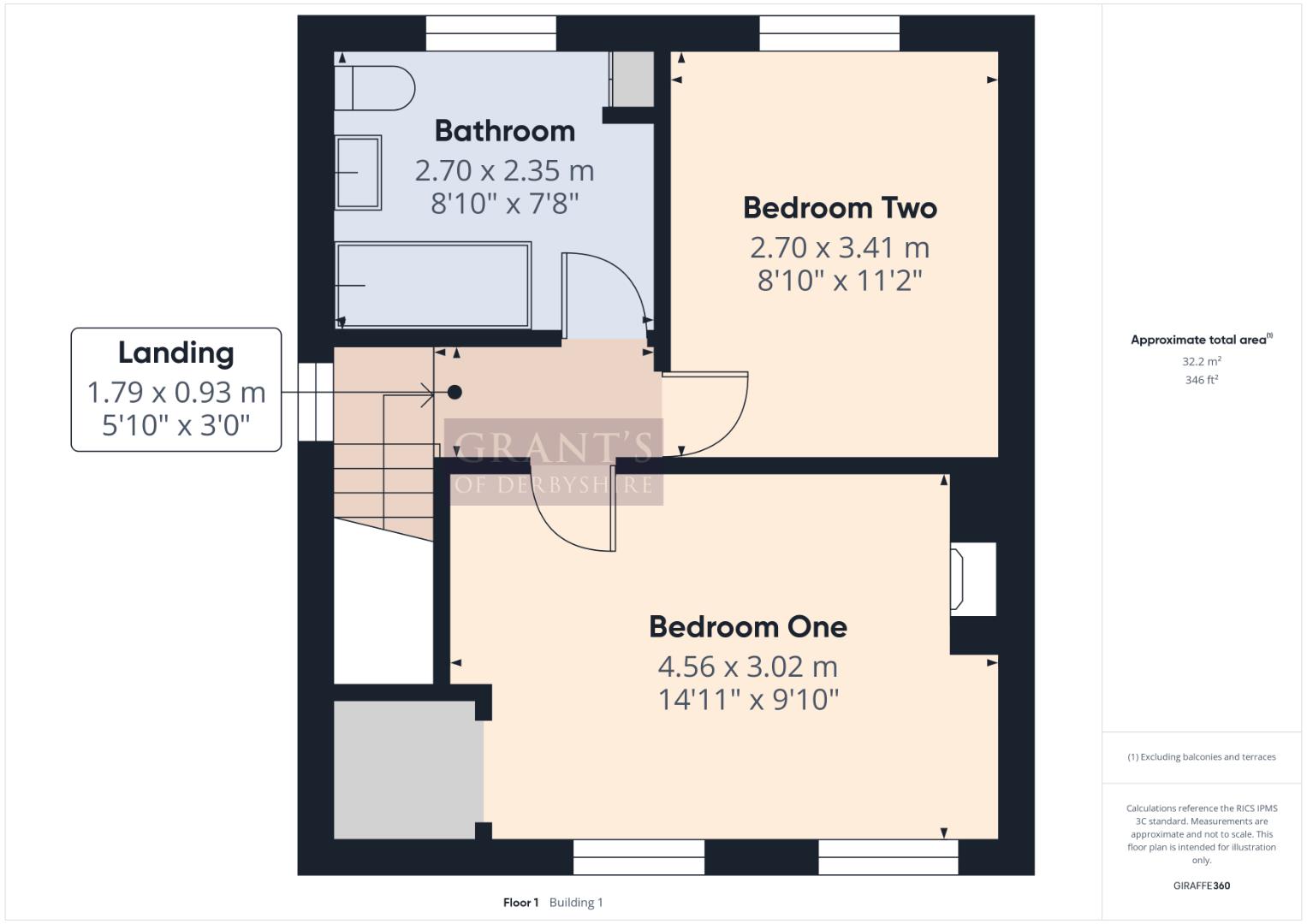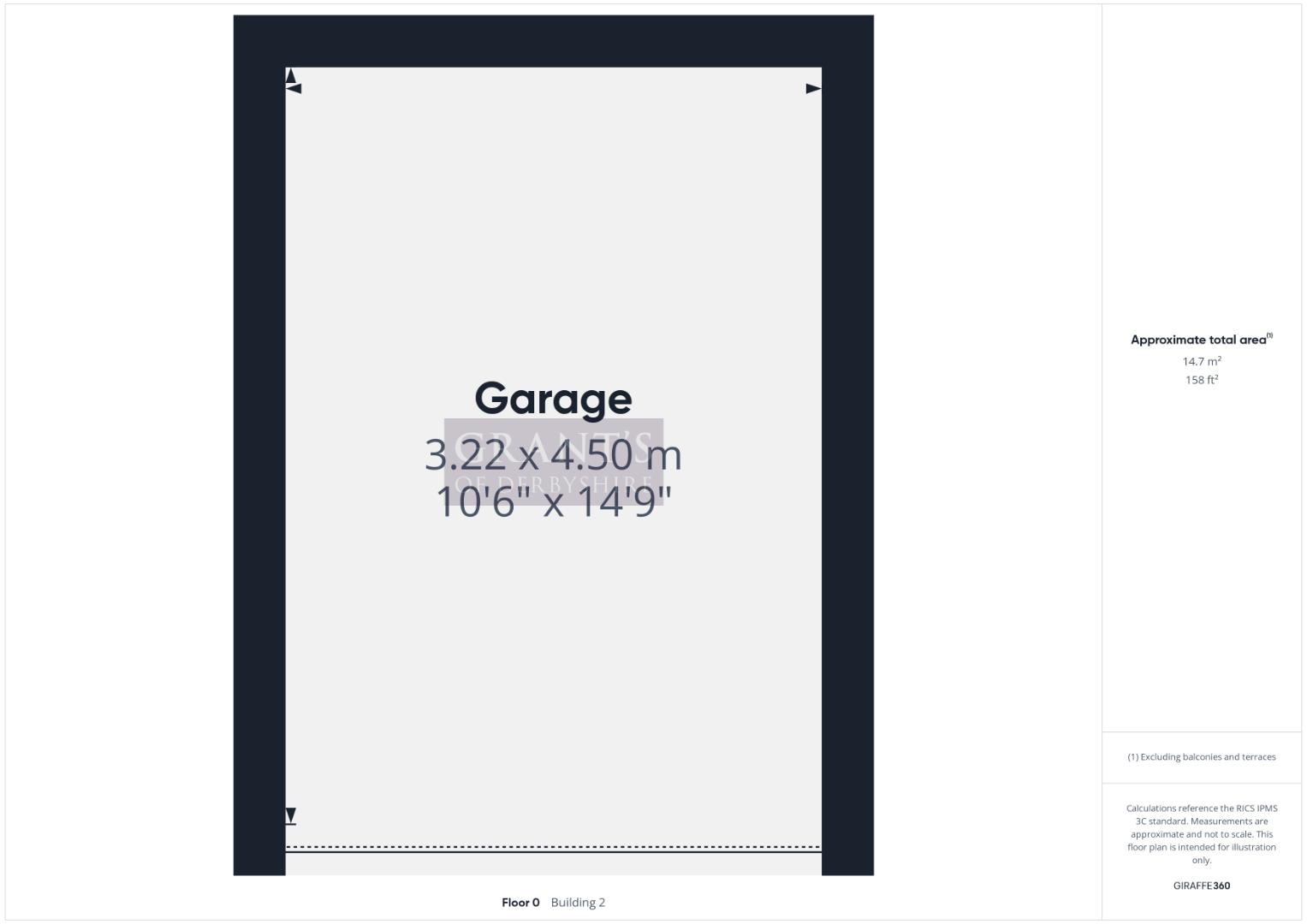- Two bedroom semi-detached house
- Countryside Views!
- Garage
- Enclosed garden
- Viewing highly recommended
- EPC rating D
2 Bedroom Semi-Detached House for sale in Alfreton
Grant's of Derbyshire are pleased to offer For Sale, this spacious Two bedroom, semi detached property, located in South Wingfield. The accommodation benefits from UPVC double glazing and gas central heating throughout. Downstairs, there's an entrance hall, a cosy sitting room, a good-sized kitchen/diner, and a bright conservatory. Upstairs are two comfortable bedrooms and a modern family bathroom. The property has a charming side garden with a patio and outdoor storage shed. The home overlooks open fields with fantastic views of the surrounding hills and countryside, this would make a fantastic first or family home. The property offers a garage and ample on street parking. Viewing highly recommended. Video tour available.
Ground Floor - You enter the property through the uPVC double glazed front door.
Entrance Hall - 1.00 x 0.82 (3'3" x 2'8") - As you enter the property you are greeted with an entrance hall with stairs ahead and a door to your right leading into the
Living Room - 4.56 x 3.62 (14'11" x 11'10") - This bright and spacious living room enjoys a large front-facing uPVC double glazed window, with stunning views of the surrounding countryside, filling the space with natural light. A charming decorative fireplace serves as the room's focal point, adding warmth and character.
Kitchen - 5.52 x 2.78 (18'1" x 9'1") - This stylish modern kitchen boasts a generous range of wall and base units, with an intergrated dishwasher, breakfast bar, and ample of space for a full-sized fridge freezer. Natural light fills the room through a rear uPVC double-glazed window and French doors, which open into a bright and welcoming conservatory, creating a lovely flow between the kitchen and garden area.
Conservatory - This spacious conservatory can be enjoyed all year round as somewhere to appreciate both the garden and beautiful countryide views. French doors open onto the patio and provide easy access to the garden. There is a space within this room which serves as a utility, as there is space and plumbing for a washer dryer.
First Floor - From the entrance hall stairs rise to the first floor.
Bedroom One - 4.56 x 3.02 (14'11" x 9'10") - This spacious double bedroom features two front-facing windows that offer lovely views of the surrounding countryside. A decorative fireplace adds charm to one wall, while a walk-in wardrobe provides generous storage on the opposite side."
Bedroom Two - 2.70 x 3.41 (8'10" x 11'2") - With a rear-facing window that allows in plenty of natural light, this room is well-suited for use as a home office or a comfortable second bedroom.
Bathroom - 2.70 x 2.35 (8'10" x 7'8") - This contemporary bathroom features a panelled bath with mains shower over, a low-level flush WC, and a pedestal wash hand basin. A rear aspect, obscured glass window lets in plenty of natural light.
Outside - Outside, the property boasts a delightful garden with spectacular views of the surrounding countryside. A patio seating area offers the perfect spot for entertaining guests or enjoying alfresco dining. Additional features include an outdoor storage shed and a front-facing garage, ideal for parking a vehicle or providing extra storage space. Convenient on-road parking is also available directly in front of the property.
Council Tax Information - We are informed by Derbyshire Dales District Council that this home falls within Council Tax Band B which is currently �1787 per annum.
Property Ref: 26215_34022790
Similar Properties
2 Bedroom Cottage | Offers in region of £239,995
Nestled in the charming area of Matlock Green, this delightful semi-detached cottage presents an exceptional opportunity...
St. Johns Street, Wirksworth, Matlock
2 Bedroom End of Terrace House | Offers in region of £239,950
This characterful three-storey townhouse is ideally situated in the heart of the historic and highly sought-after town o...
North Street, Cromford, Matlock
2 Bedroom Cottage | Offers in region of £230,000
We are delighted to bring to market this stunning Grade II listed cottage which is located in the heart of this popular...
2 Bedroom Link Detached House | Offers in region of £240,000
Occupying a peaceful cul-de-sac location is this two bedroomed link-detached property. Given its elevated position, ther...
Painters Way, Two Dales, Matlock
2 Bedroom Semi-Detached Bungalow | Offers in region of £240,000
This charming two bedroom, semi detached bungalow, in a desirable, quiet location - perfect for an elderly person or cou...
2 Bedroom Townhouse | Guide Price £240,000
This characterful, three storey terraced cottage is located close to the centre of the historic and sought after town of...

Grants of Derbyshire (Wirksworth)
6 Market Place, Wirksworth, Derbyshire, DE4 4ET
How much is your home worth?
Use our short form to request a valuation of your property.
Request a Valuation
