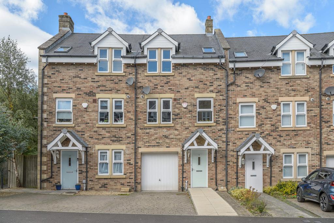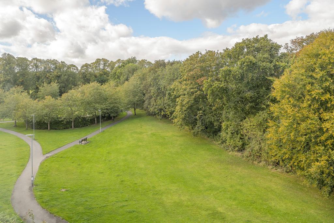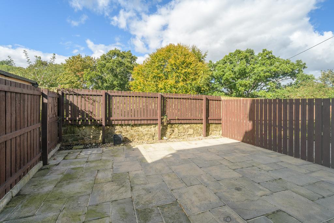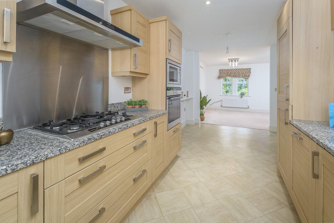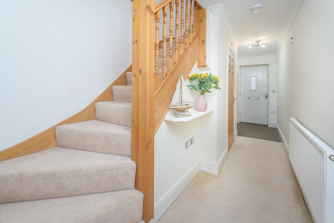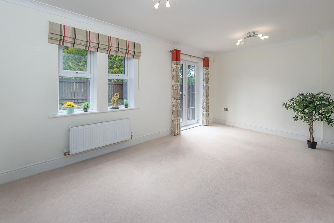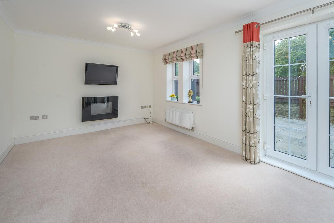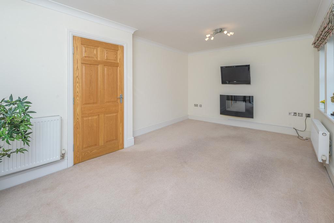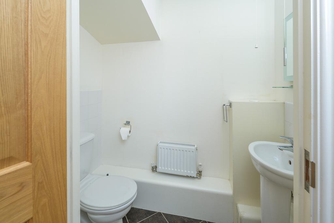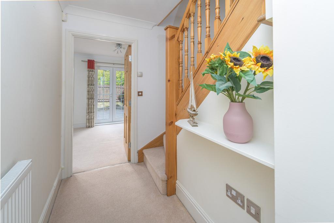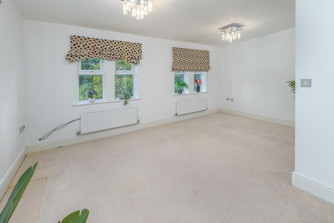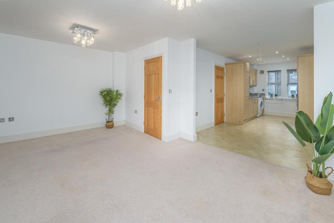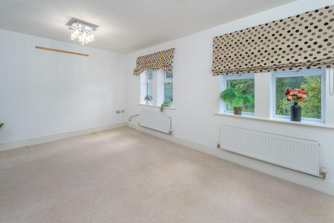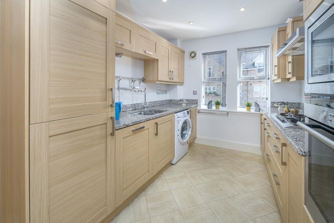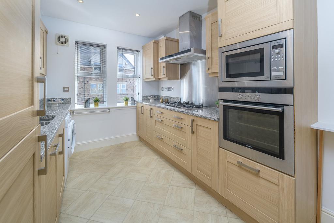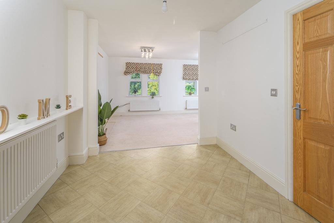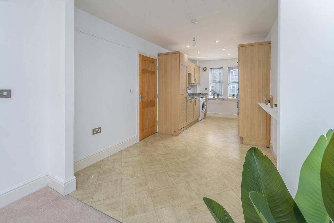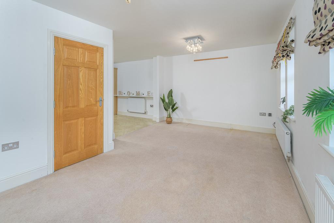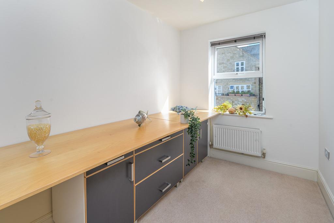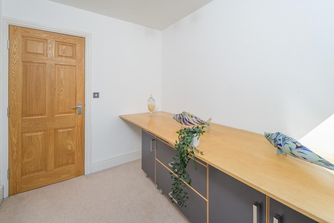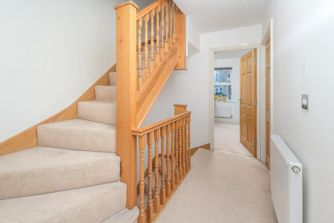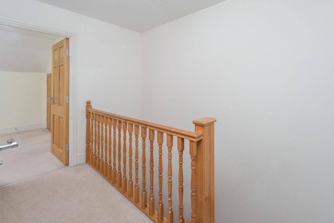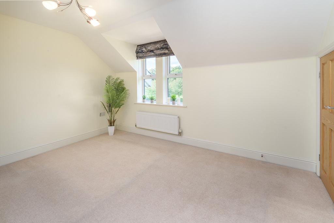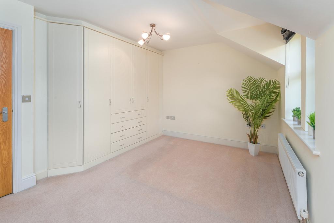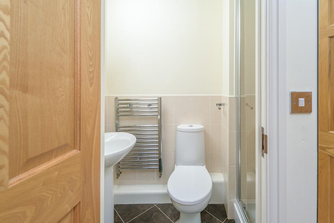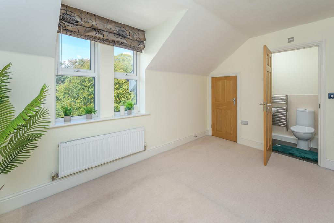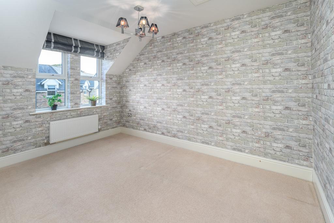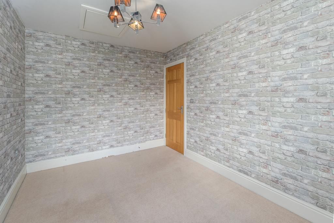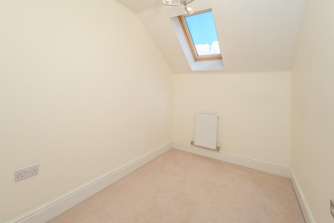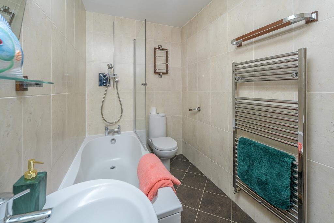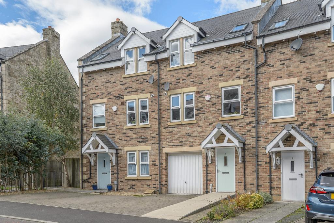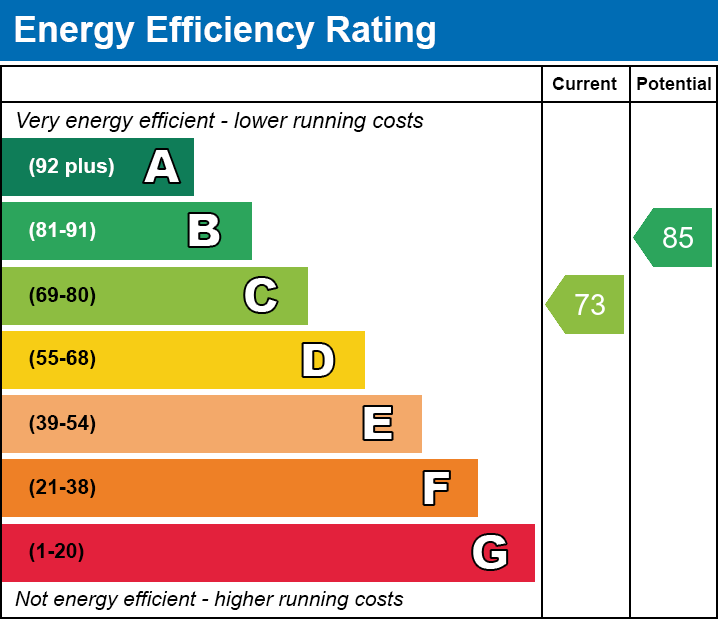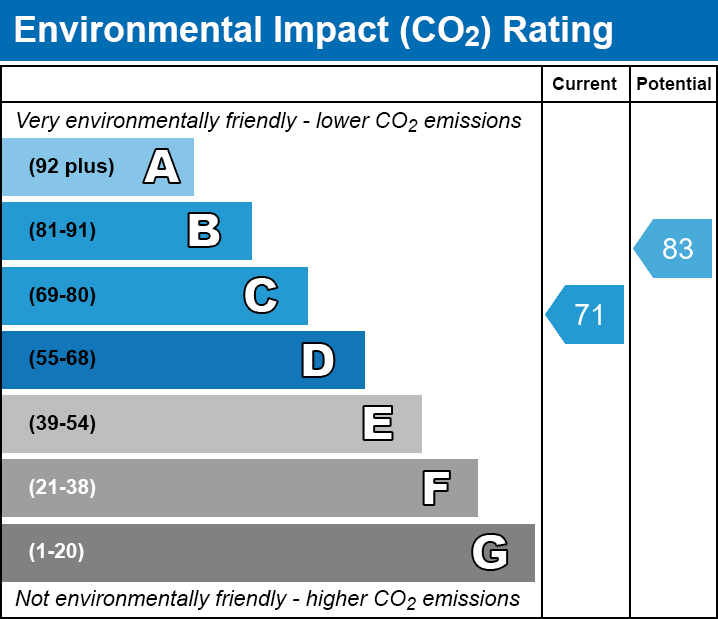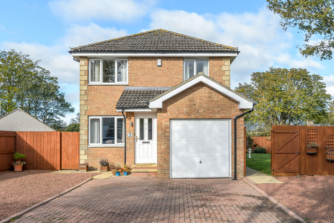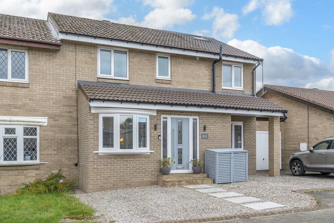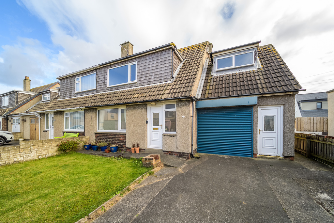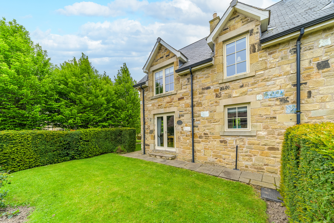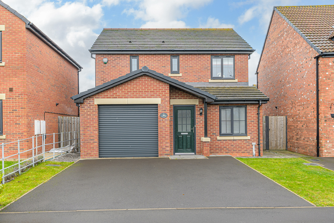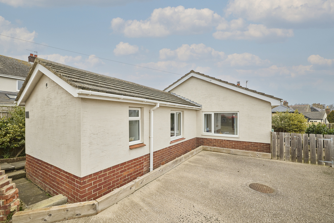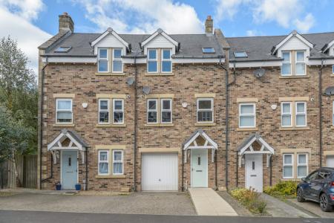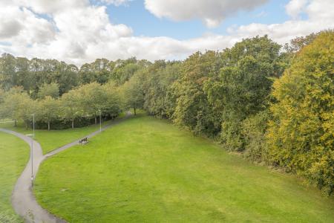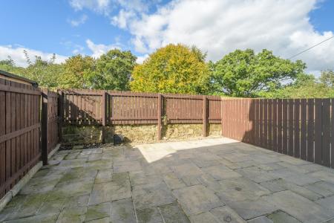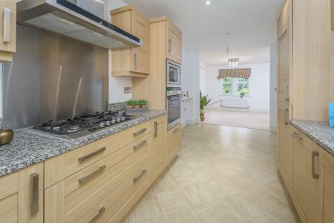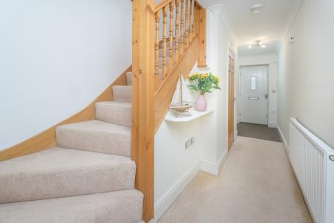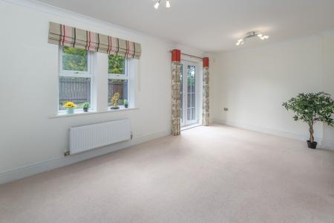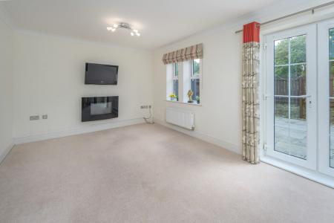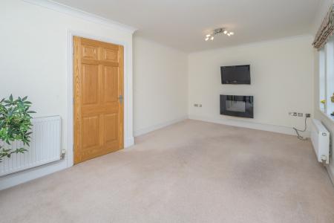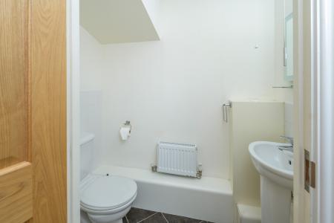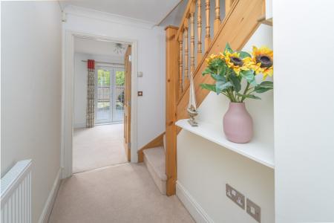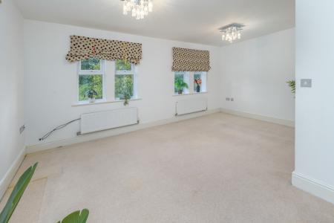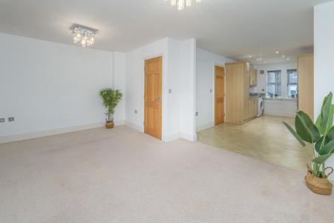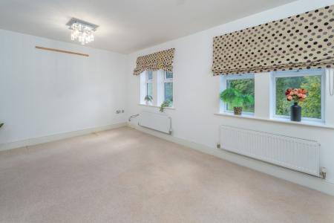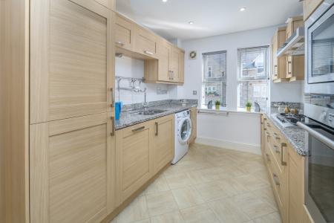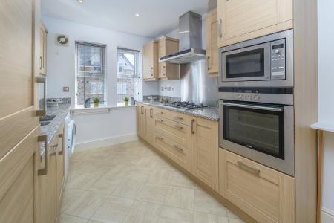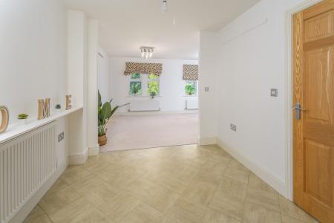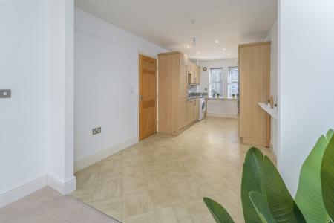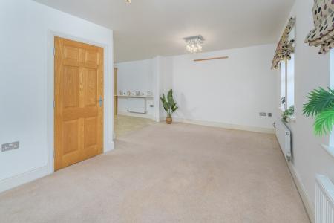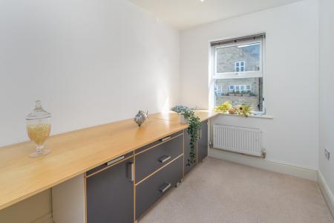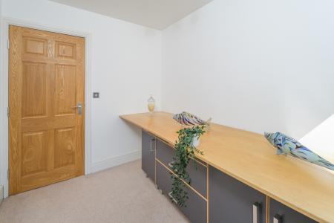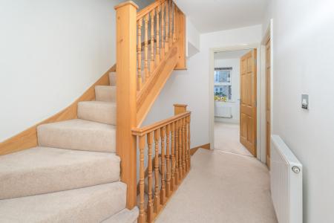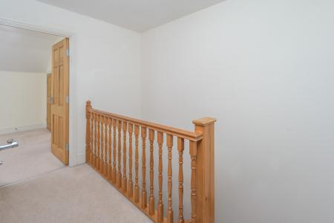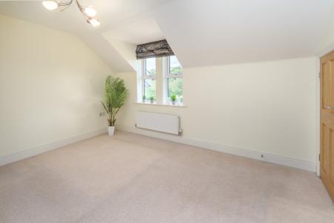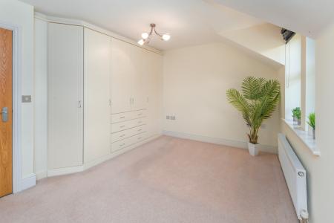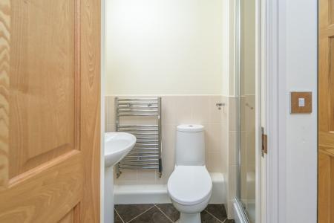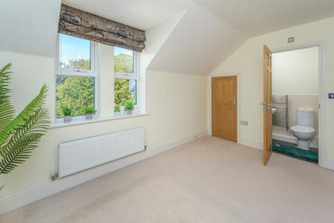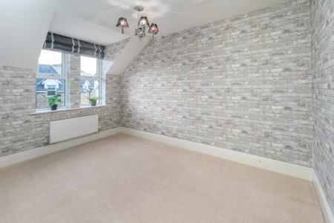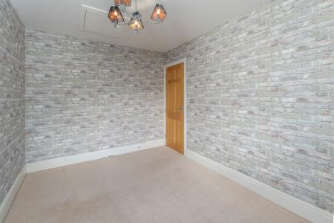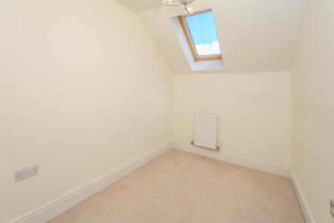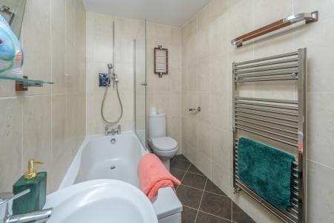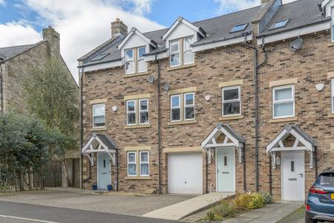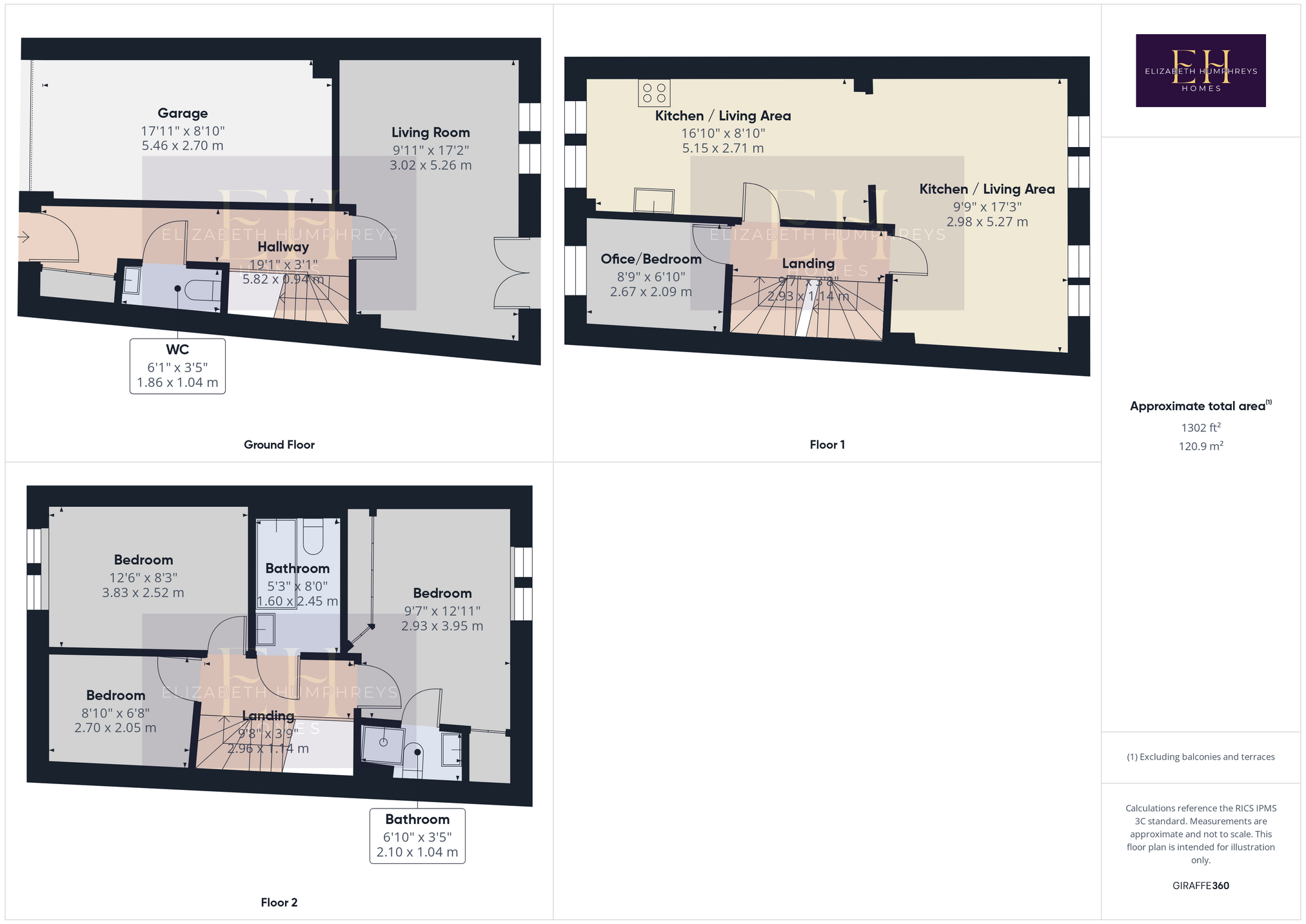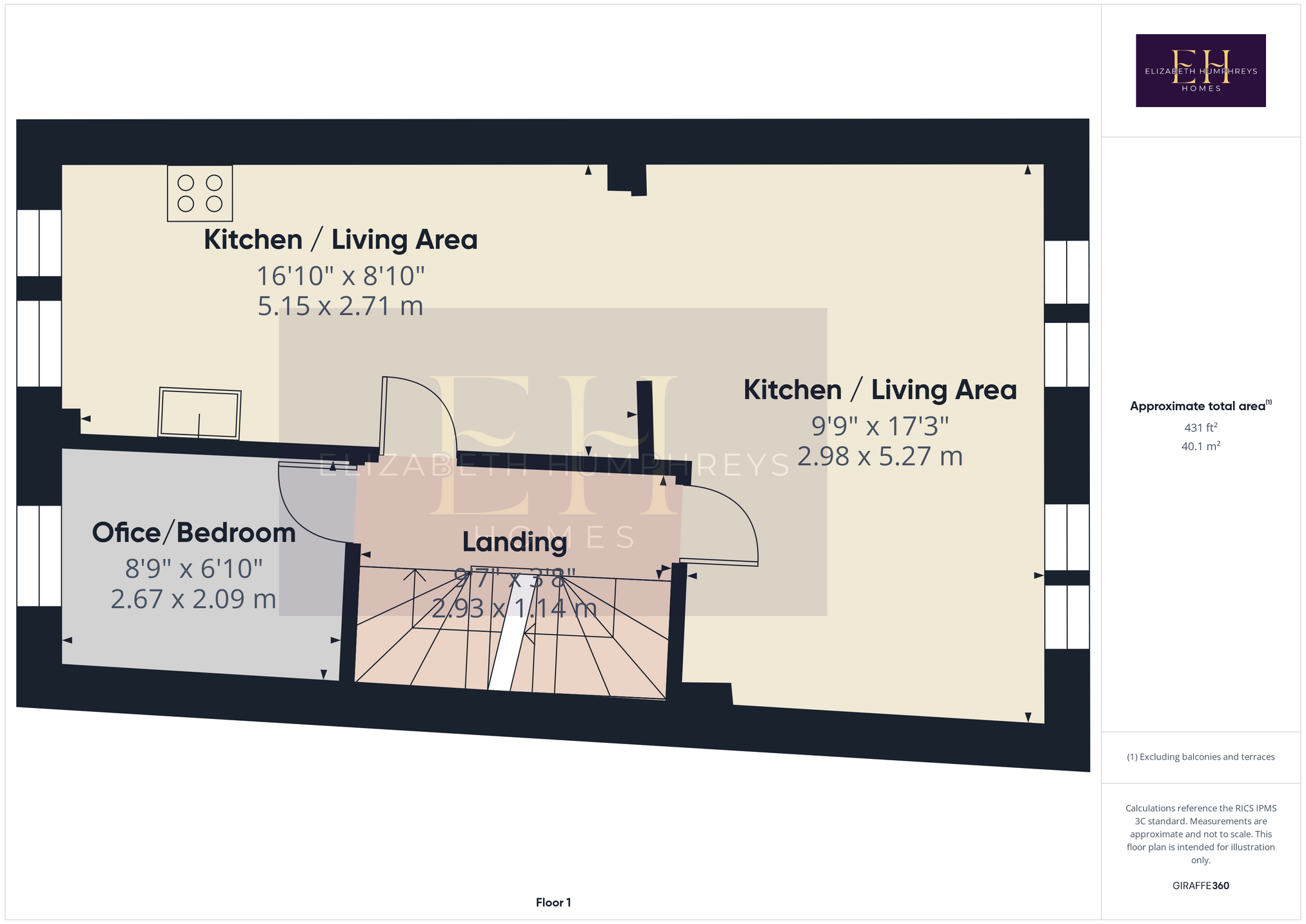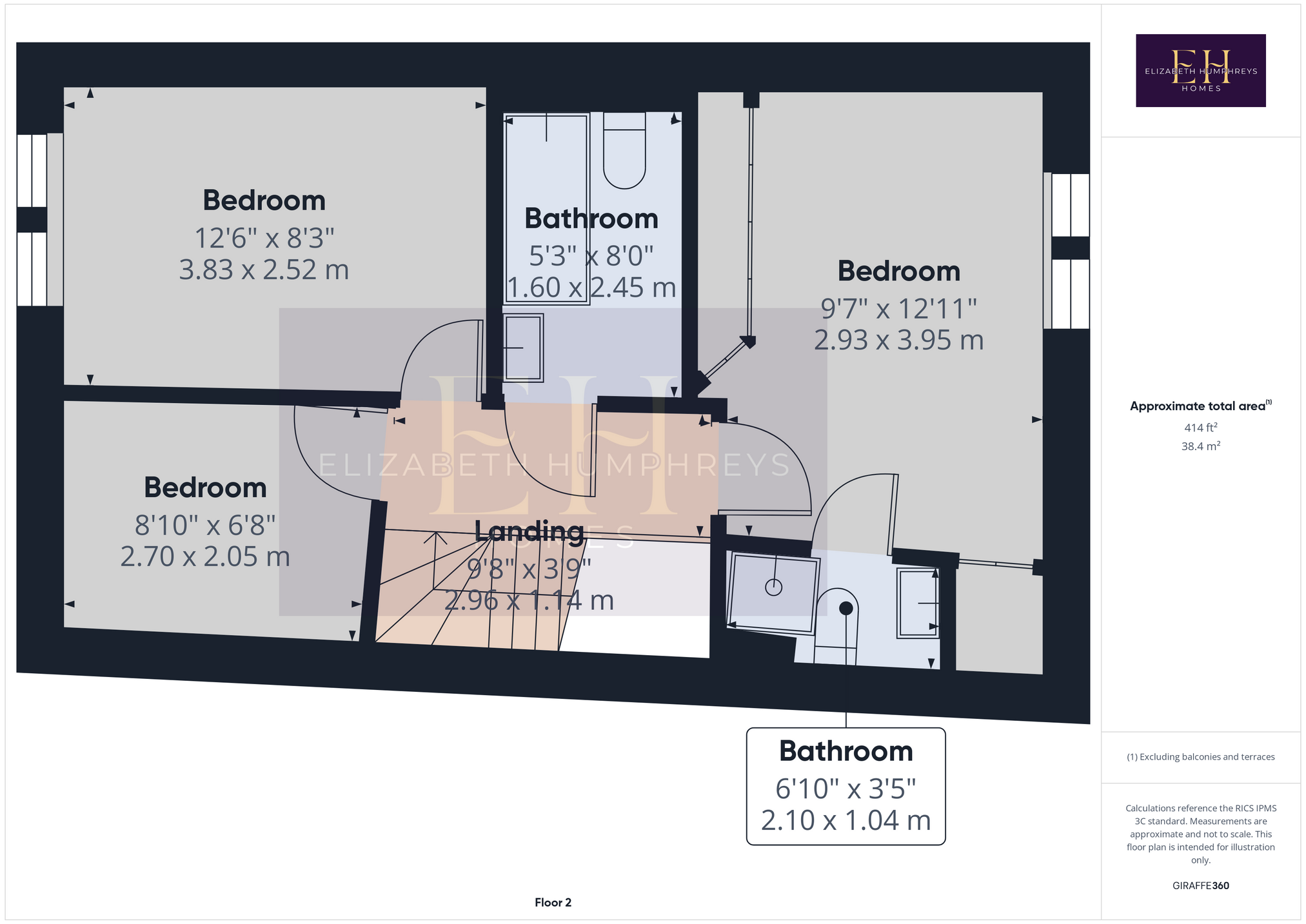- No chain
- Seller is buying the freehold so the home will be freehold on completion.
- Views to the rear
- Driveway parking
- No chain
- Garage
- Low maintenance Garden
- Walk in to town
- Walk to buses
- Walk to shops Lovely and light
4 Bedroom Terraced House for sale in Alnwick
An attractive and well-looked after home in a quiet residential area. Elizabeth Humphreys Homes are delighted to welcome to the market this fabulous 3 storey 4 bedroomed terraced property located in the Northumberland town of Alnwick featuring driveway parking to the front leading to a single garage with an up and over door, uPVC windows and a composite front door, quality oak internal doors, and all the other usual mains connections. This family home is superbly located within walking distance of the town centre, local shops and bus stops and is minutes from the Alnwick Playhouse, The Alnwick Garden and Lilidorei. The freehold is the legal process of being purchased and will be freehold on completion.
Alnwick is a town brimming with history and culture, from the tranquillity of Barter Books to the splendour of Alnwick Castle and Garden. The town benefits from excellent transport links with frequent buses between Berwick, Morpeth and Newcastle and is a short drive to Alnmouth train station and, as it is situated just moments from the A1, it is perfect for those needing to commute. There is an excellent selection of local food retailers, delis, bakeries and butchers as well as larger chain supermarkets.
Entry is via the front door which opens into an airy entrance hallway with stairs, with a stylish wooden handrail and spindles, leading to the first floor and various doors leading off. A cupboard offers excellent cloaks storage in addition to housing the electrical consumer unit and a further door leads to a beneficial ground floor WC which negates the need to continually frequent the upstairs facilities. The suite comprises a pedestal hand wash basin, a close coupled toilet with a push button, a wall mounted mirror and an extractor fan. A radiator ensures added comfort. The space is finished with an attractive slate grey tiled floor and white half height tiling to the walls.
Bathed in natural light, the ground floor lounge, finished with chrome switches and sockets, is an inviting space in which to spend time with family and friends. Two windows take advantage of the rear garden views, with mature trees forming a pleasant backdrop, and a pair of French doors open out onto a paved rear garden which is ideal for al fresco dining.
The stairs lead to the first floor with a spacious landing opening out the principal living spaces. All the rooms are carpeted adding comfort as you move throughout except for the kitchen which is practically finished with Karndean type flooring.
The first door opens to a multi-use room currently utilised as an office but could be a single bedroom, hobby room or playroom if you so wished. There is a window overlooking the front of the property and a useful built-in desk area.
Open plan and spacious, the kitchen-dining-living room is glorious and appeals to modern living. Light and bright courtesy of two windows to the back and one window to the front, the well-equipped kitchen offers a good number wall and base units with a wood effect door complemented by a contrasting granite work surface with a matching upstand. In terms of fitted equipment, there is a bowl and a half stainless steel sink with a drainer cut in at the side and an attractive tap over, a large five burner gas hob beneath an extractor fan, a built-in microwave, an electric fan oven, a fridge-freezer and a full-sized dishwasher (all Siemens). There is plumbing and space for a free-standing washing machine. There is plenty of space for a dining table and accompanying chairs before the space flows freely into the lounge, with carpet, which overlooks the rear garden with a relaxing green and leafy vista beyond.
The stairs continue to the second floor which opens out to three bedrooms and the family bathroom. All the bedrooms are finished with a carpet and brushed chrome switches and sockets.
The primary bedroom is an impressive double room with a full bank of built-in wardrobes, some with drawers. A cupboard houses the hot water cylinder for ease of access. A dormer ceiling with a window taking full advantage of those lovely green and leafy views to the rear adds to the appeal of this restful room. The en-suite comprises a pivot door shower cubicle with a separate showerhead within, a pedestal wash hand basin, a close coupled toilet with a push button behind, a chrome heated towel rail, a wall mounted cabinet, ceiling spotlights and an extractor fan. The space is finished with slate grey floor tiles and beige half height tiling to the walls extending to full height within the shower.
Bedroom 2 is a double room with a window to the front of the property. Loft access is available from here. This light and bright room is finished with stylish brick effect wallpaper.
Bedroom 3 is a spacious single room with a shaped ceiling and a Velux window allowing plenty of natural light to circulate. All the bedrooms have been beautifully decorated and present calm and restful spaces.
The family bathroom comprises a pedestal wash hand basin with a fitted mirror above and a shelf beneath, a white bath with taps and a separate shower over behind a glass shower screen, a close coupled toilet with a push button behind, a chrome heated towel rail with towel hanger above, ceiling spotlights and an extractor fan. The space is finished with Karndean type flooring and neutrally toned fully tiled walls create a crisp and fresh finish.
Externally, the private rear garden is not overlooked making it an ideal space in which to relax and unwind after a busy day and the space is securely fenced to allow children and family pets to play safely.
Tenure: Leasehold Owner buying the Freehold will be Freehold on completion
Council Tax Band: D £2514.04
EPC: C
Important Note:
These particulars, whilst believed to be accurate, are set out as a general guideline and do not constitute any part of an offer or contract. Intending purchasers should not rely on them as statements of representation of fact but must satisfy themselves by inspection or otherwise as to their accuracy. Please note that we have not tested any apparatus, equipment, fixtures, fittings or services including central heating and so cannot verify they are in working order or fit for their purpose. All measurements are approximate and for guidance only. If there is any point that is of particular importance to you, please contact us and we will try and clarify the position for you.
Important Information
- This is a Freehold property.
Property Ref: 562345_NLW850710
Similar Properties
Field House Close, Acklington, Morpeth, Northumberland
3 Bedroom Detached House | Offers Over £300,000
A beautifully presented home perfectly placed to enjoy country life as well as the benefit of being close to the stunnin...
West Close, Warkworth, Northumberland
4 Bedroom Semi-Detached House | Offers Over £300,000
The property is perfectly placed to enjoy all that this most sought-after village and surrounding area has to offer. Eli...
Bay View, Amble, Morpeth, Northumberland
3 Bedroom Semi-Detached House | £300,000
A hugely desirable property brimming with potential and boasting wonderful sea views from many of the principal living s...
Cloister Cottage, Ellingham Hall
2 Bedroom Semi-Detached House | £325,000
Situated in the most glorious and picturesque grounds, this cottage is currently stunning holiday accommodation which is...
Rochester Drive, Felton, Morpeth, Northumberland
3 Bedroom Detached House | Offers Over £325,000
A superb family home with no chain enjoying spacious living and a lovely open and leafy aspect to the front. Elizabeth H...
Lucker Road, Bamburgh, Northumberland
2 Bedroom Bungalow | Offers Over £325,000
Located in one of the most sought-after villages in Northumberland and within walking distance of the beach this propert...
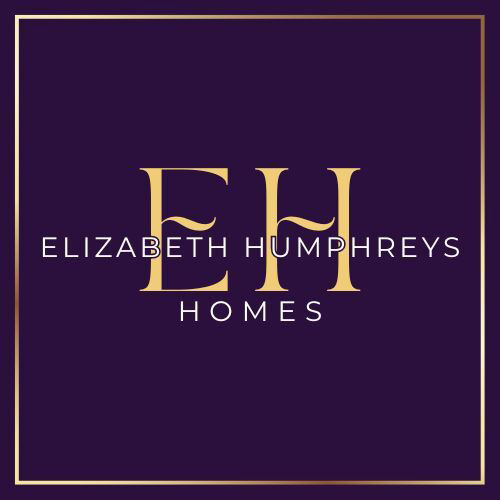
Elizabeth Humphreys Homes (Morpeth)
Park Road, Swarland, Morpeth, Northumberland, NE65 9JD
How much is your home worth?
Use our short form to request a valuation of your property.
Request a Valuation
