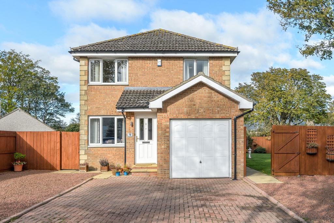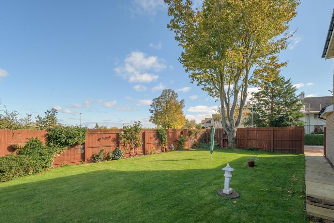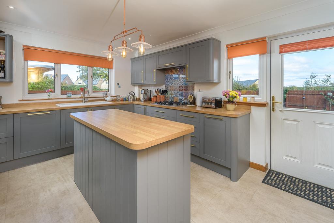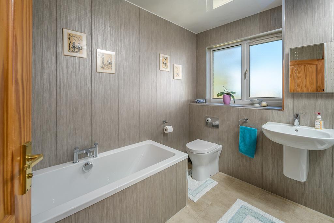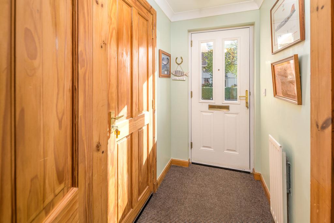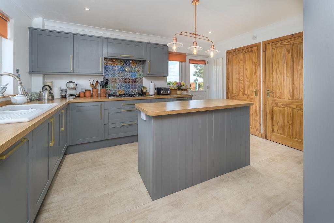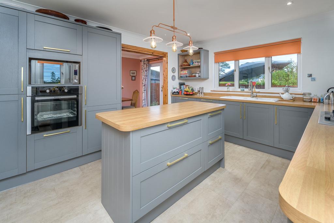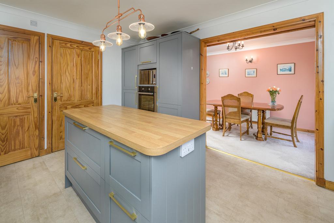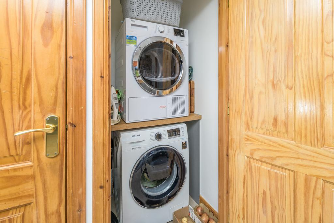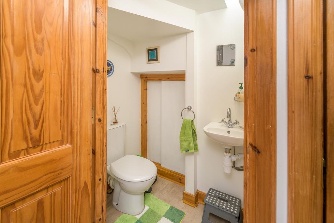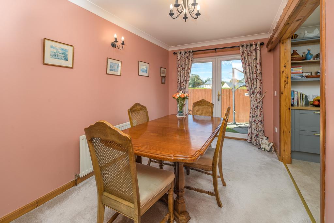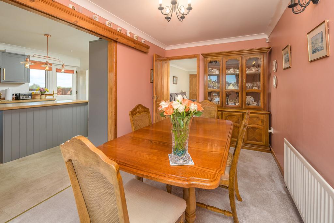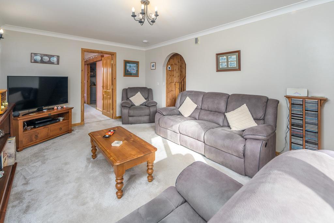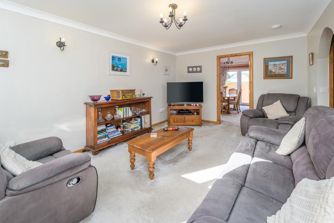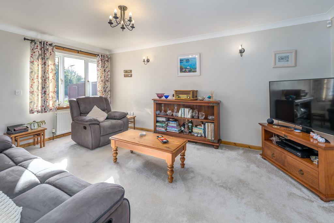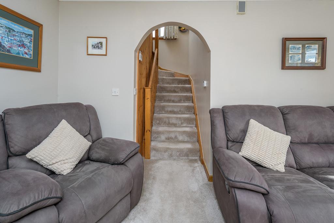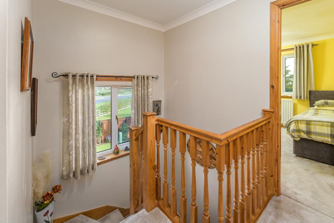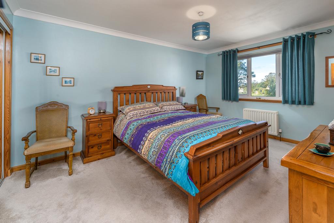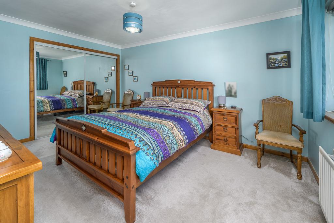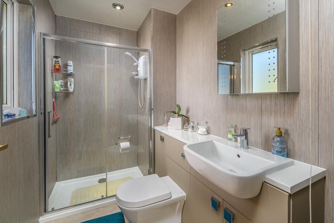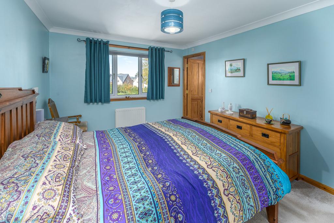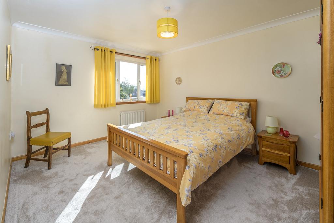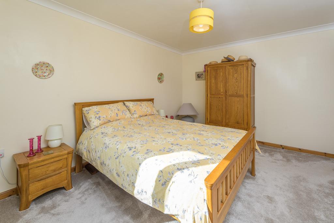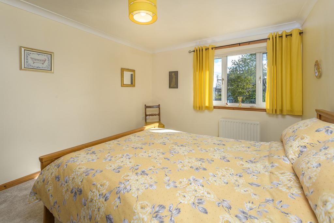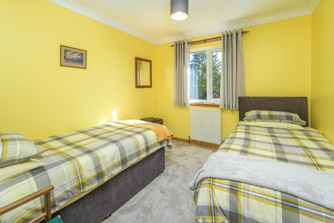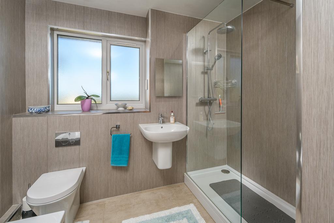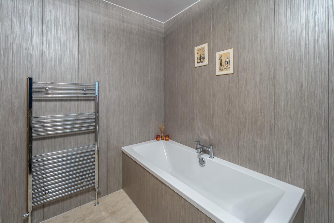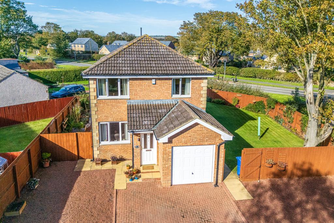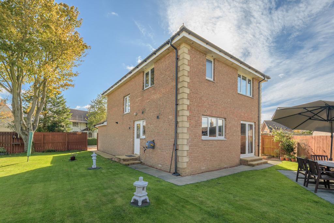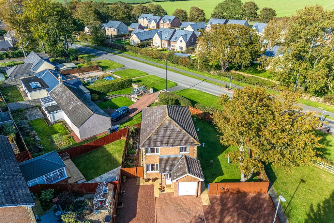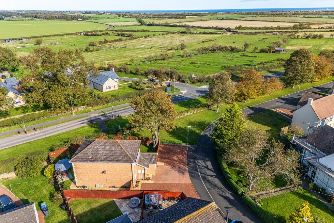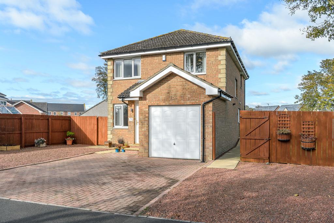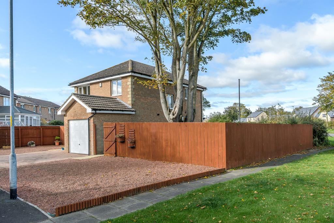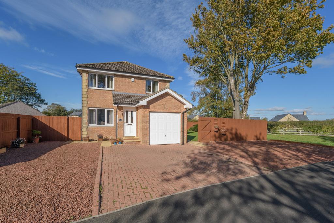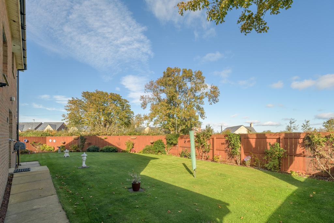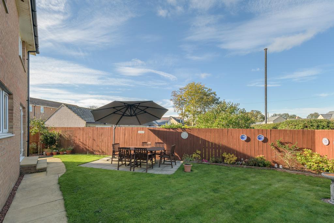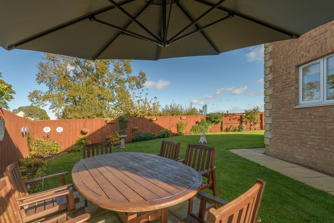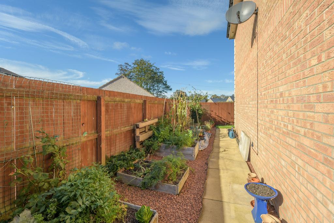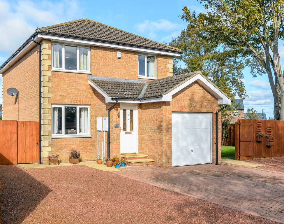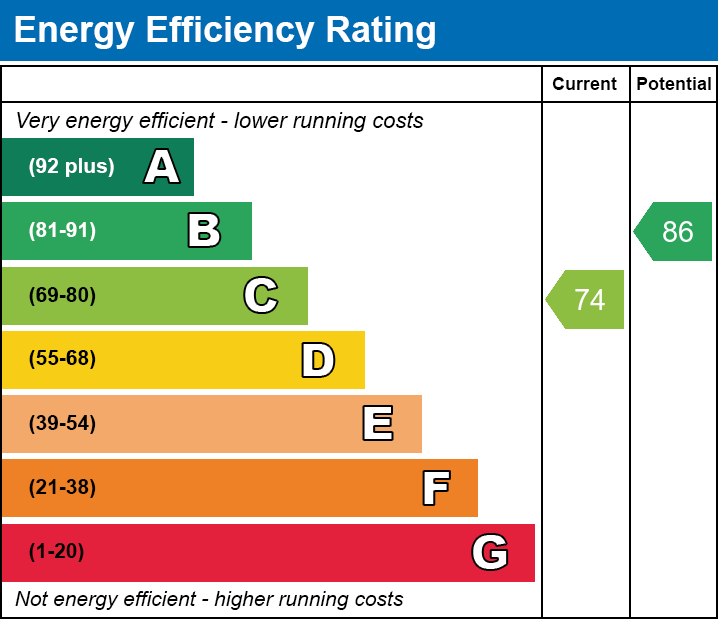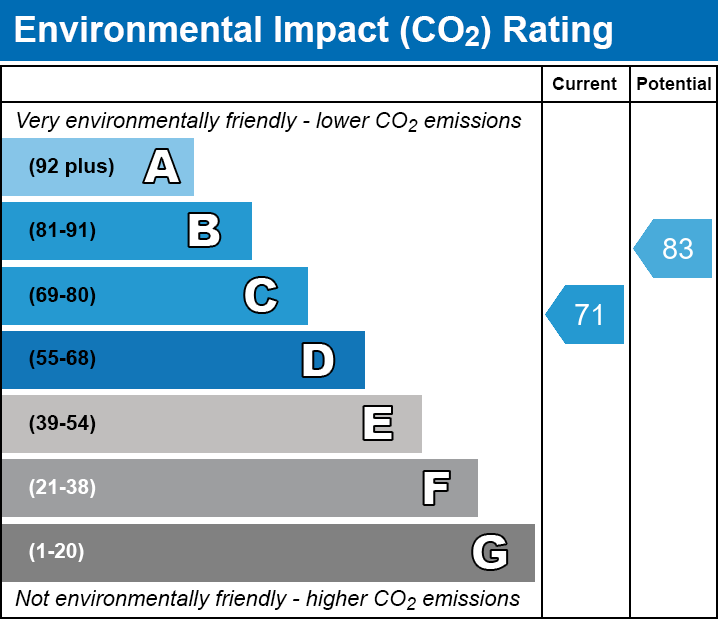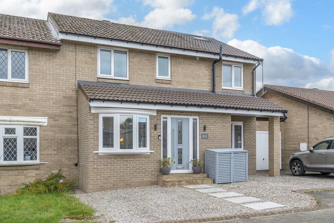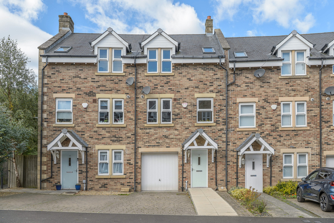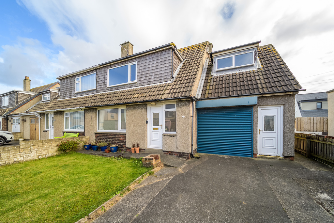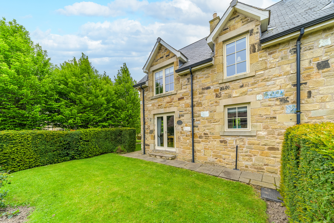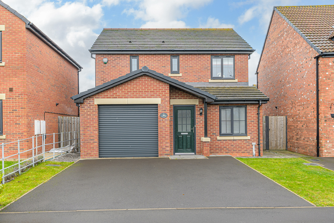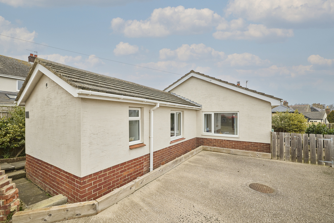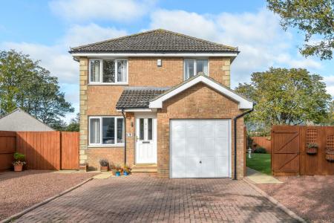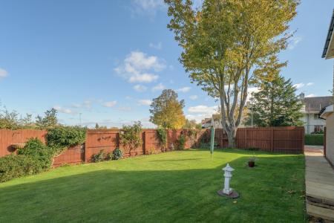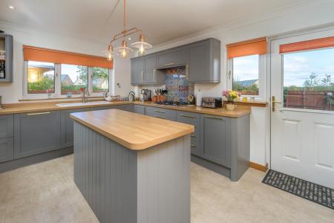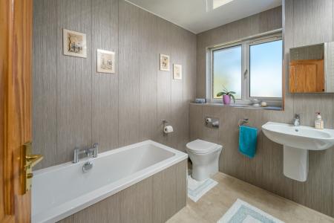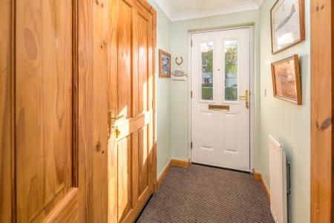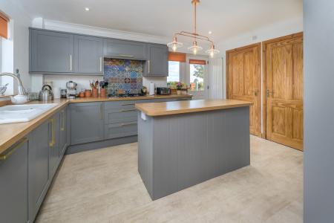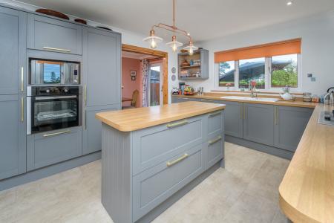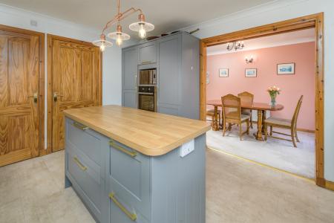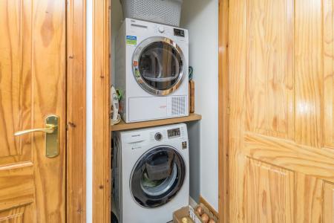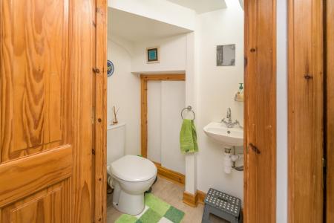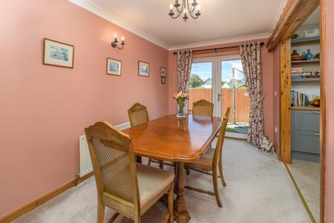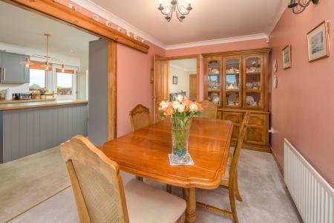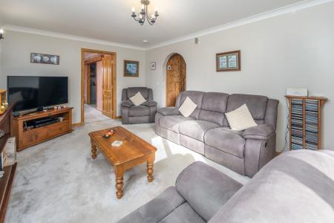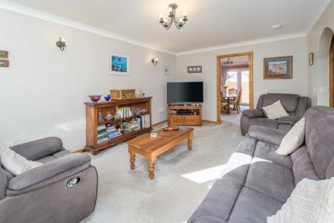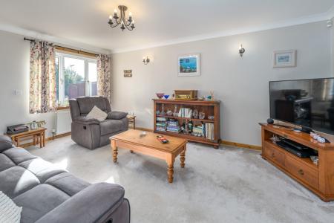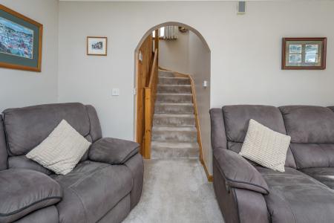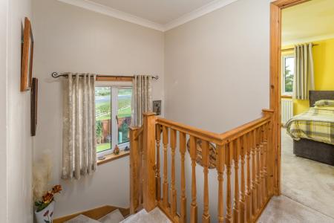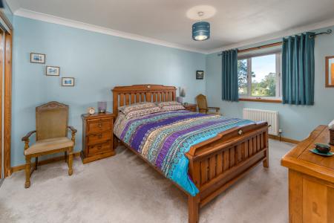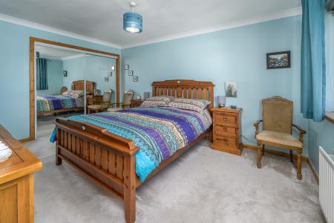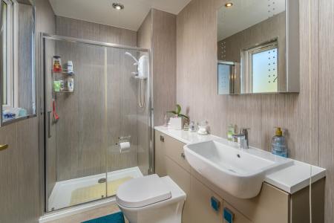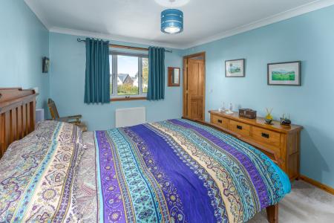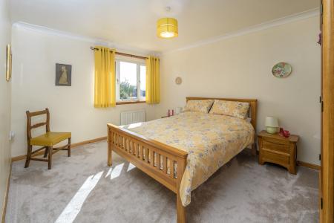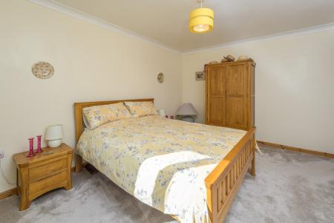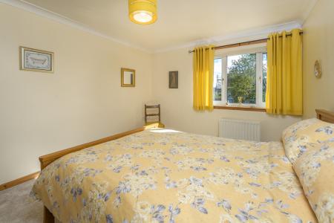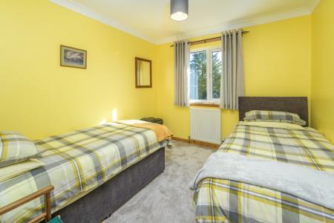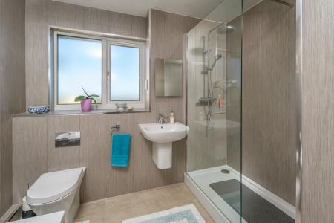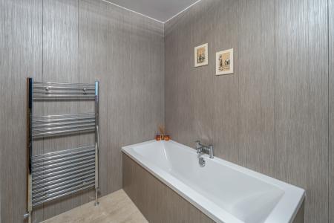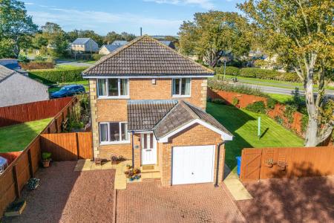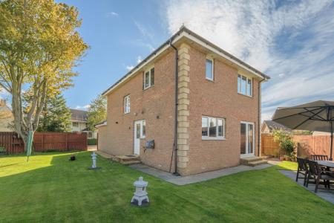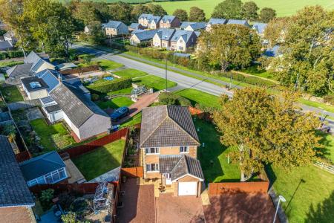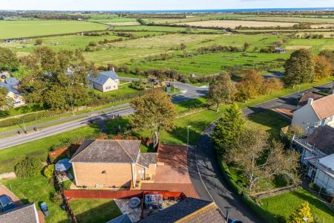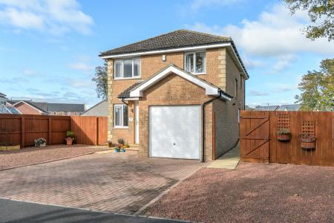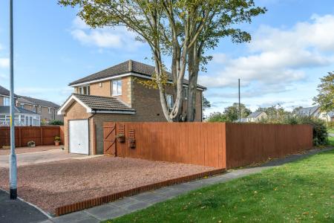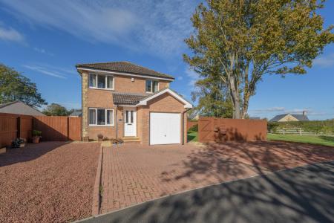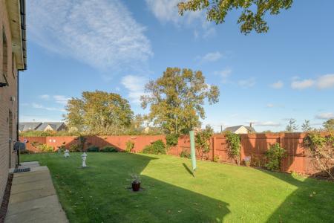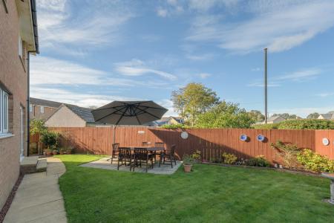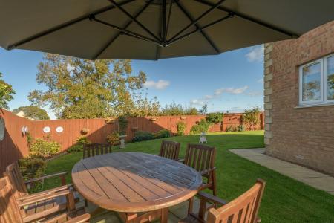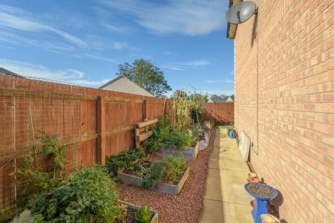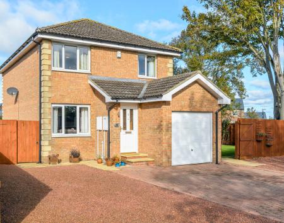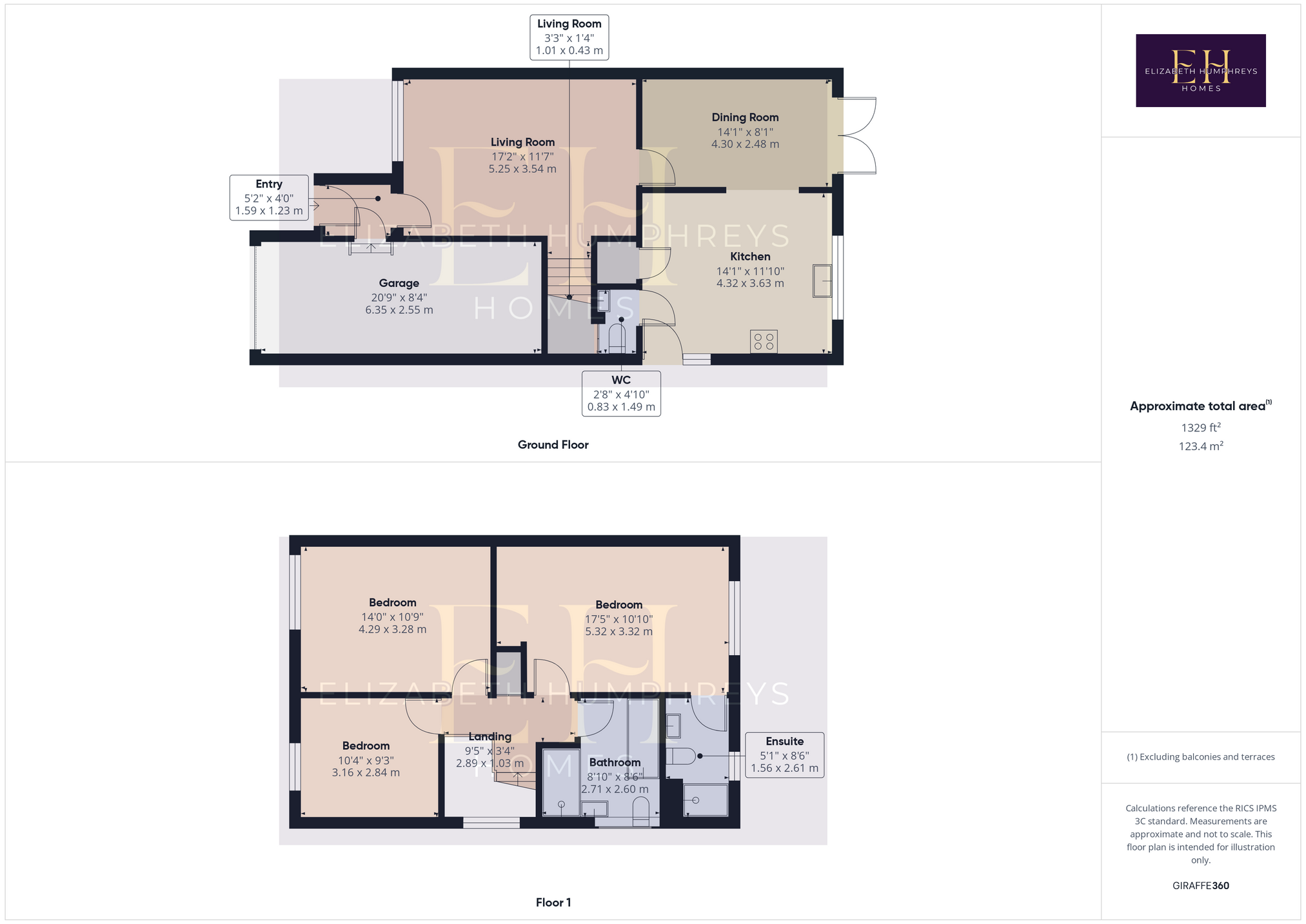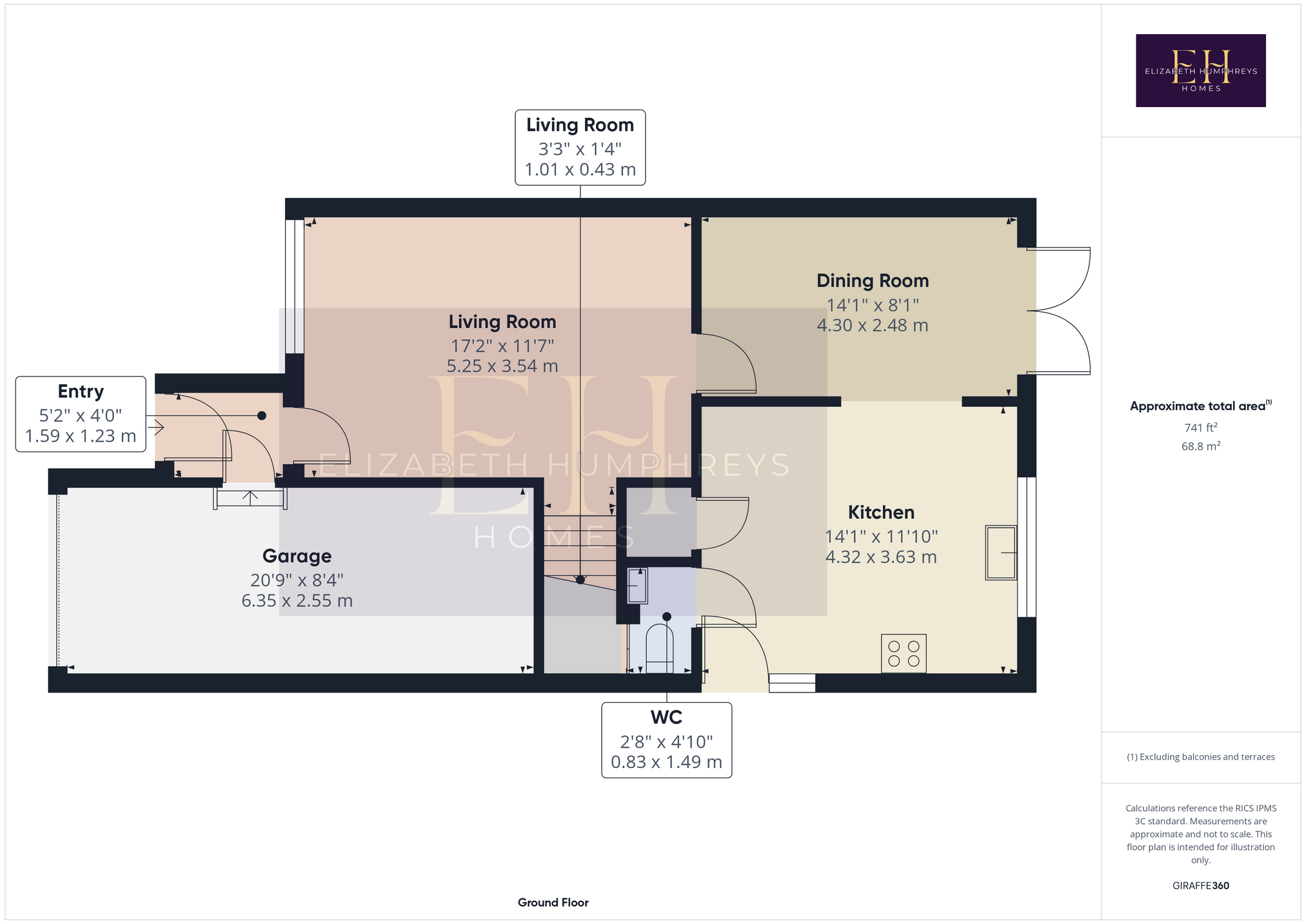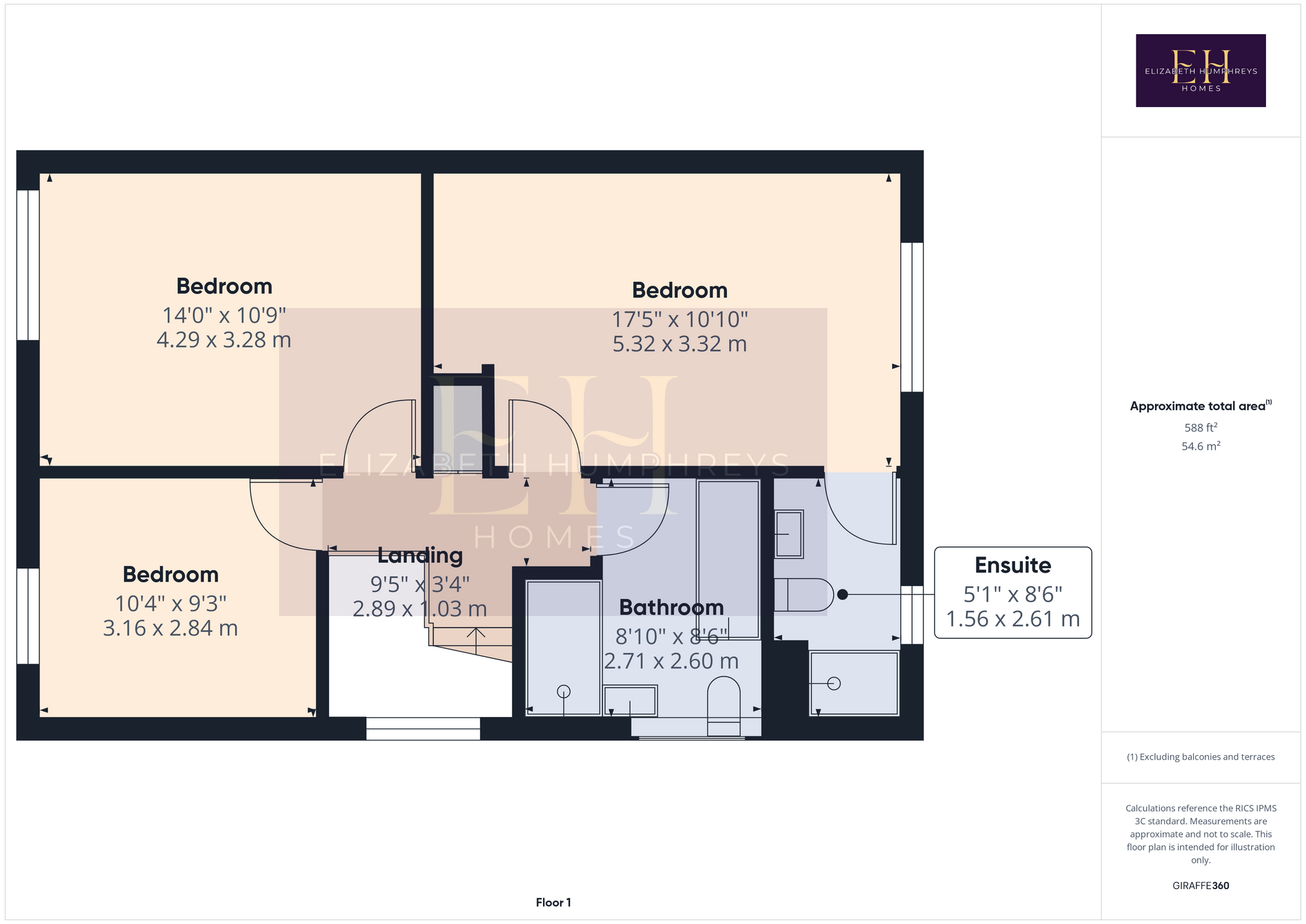- Lots of driveway parking
- Garage
- Lovely gardens
- Sought after area
- Light and spacious
- Replaced kitchen
- Replaced bathroom and ensuite
- Ground floor WC
3 Bedroom Detached House for sale in Morpeth
A beautifully presented home perfectly placed to enjoy country life as well as the benefit of being close to the stunning coastline. Elizabeth Humphreys Homes are delighted to welcome to the market this beautiful 3 bedroomed detached property located in the Northumberland village of Acklington. This family friendly home features fabulous wrap around gardens, plenty of driveway parking leading to a single integral garage with an up and over door, uPVC windows and composite doors, newly fitted kitchen and bathrooms, quality pine internal doors with matching skirting boards and architraves, gas central heating and all the other usual mains connections.
Acklington is a peaceful village in the heart of Northumberland with a lovely sense of community. Only a few miles away is the stunning Druridge Bay Country Park with its seven-mile stretch of sandy beaches and a series of smaller nature reserves, home to resident rare birds. It’s the perfect place to ride, cycle, paddle or surf and you can even launch your own boat on the park’s lake. A short drive away is the vibrant harbour town of Amble, where you will find plenty of shops, pubs, restaurants and other amenities.
Entry is via the front door which opens into an internal porch which offers space to hang coats and store shoes in addition to beneficial entry to the garage which houses the gas boiler for ease of access.
Bathed in natural light courtesy of a large window overlooking the front of the property, the lounge is a welcoming and inviting room in which to spend time with family and friends. Coving and an archway add character, and the stairs ascend to the first floor. A pine door opens to the dining room which then flows freely into the kitchen creating a lovely open plan and spacious room. There is plenty of space to sit and dine before a pair of French doors which open onto a patio in the rear garden creating a seamless transition between indoor and outdoor living: the perfect place for al fresco dining.
Recently fitted, the kitchen offers a good number of wall and base units with a grey shaker style door with a brass-coloured handle complemented by a contrasting beech wood effect work surface with a matching up stand. In terms of fitted equipment, there is a five burner BOSCH gas hob beneath an extractor fan, a large ceramic bowl and a half sink with a drainer at the side, a full-sized dishwasher, an eye level oven, a fridge-freezer, drawer packs, pullouts and waste storage. A large window provides uninterrupted views over the rear garden and natural light illuminates the centre island which offers further storage and worksurface. Additional lighting is by way of light fittings and ceiling spotlights and the space is finished with tile effect LVT flooring which completes the look perfectly. A composite door provides external access to the sizeable garden at the side offering a lovely view of brightly coloured borders.
The ground floor WC is to the rear of the property and is ideally placed for access from the garden. The suite comprises a close coupled toilet with a push button and a wall hung hand wash basin. Adjacent is a laundry room which offers plumbing and space for a washing machine and space for a tumble dryer.
Taking the stairs to the first floor, the landing opens out to 3 bedrooms, the family bathroom and a useful storage cupboard. A window halfway illuminates the space beautifully. Loft access is available.
The primary bedroom, with coving, is a spacious double with a pleasant garden vista to the rear. This light and bright room offers en-suite facilities and a good number of mirrored sliding door wardrobes. The en-suite has been replaced with RAK ceramics. There is a vanity unit with a camel-coloured door with a hand wash basin on top, the unit then extends to incorporate the concealed cistern toilet with a push button behind and further storage beneath a white work surface. There is a wall mounted mirror with light and demister and a double sized slimline shower cubicle with an electric shower within. The space has been finished with attractive natural toned wet walling, spotlights within the low maintenance ceiling, hard flooring and a chrome heated towel rail ensures added comfort.
Bedroom 2 is to the front of the property and is beautifully light and sunny. This sizeable double, with coving, takes advantage of a pretty aspect to the front.
Bedroom 3 is currently set as a twin room but could accommodate a double bed if you so wished. All the bedrooms are finished with a sumptuous carpet adding comfort as you move throughout.
The family bathroom, with natural toned wet walling matching that of the en-suite, comprises a double ended white bath, a half pedestal wall hung hand wash basin, a concealed cistern toilet with a push button panel above, a wall mounted lit mirror, a large shower cubicle with a glass walk behind screen with a water fall shower head and a separate shower head within, and a large chrome heated towel rail. The low maintenance ceiling with spotlights adds to the brightness and the space is finished with attractive LVT flooring.
Externally, the rear and side gardens are a unique and private space with a large patio accessed from the dining room the ideal place in which to enjoy al fresco dining with family and friends. The lawn is framed by cottage style planted borders which creates a lovely backdrop to this securely fenced space which allows children and family pets to play safely.
Tenure: Freehold
Council Tax Band:
EPC: C
Important Note:
These particulars, whilst believed to be accurate, are set out as a general guideline and do not constitute any part of an offer or contract. Intending purchasers should not rely on them as statements of representation of fact but must satisfy themselves by inspection or otherwise as to their accuracy. Please note that we have not tested any apparatus, equipment, fixtures, fittings or services including central heating and so cannot verify they are in working order or fit for their purpose. All measurements are approximate and for guidance only. If there is any point that is of particular importance to you, please contact us and we will try and clarify the position for you.
Important Information
- This is a Freehold property.
Property Ref: 562345_NLW844752
Similar Properties
West Close, Warkworth, Northumberland
4 Bedroom Semi-Detached House | Offers Over £300,000
The property is perfectly placed to enjoy all that this most sought-after village and surrounding area has to offer. Eli...
Park View, Alnwick, Northumberland
4 Bedroom Terraced House | £300,000
An attractive and well-looked after home in a quiet residential area. Elizabeth Humphreys Homes are delighted to welcome...
Bay View, Amble, Morpeth, Northumberland
3 Bedroom Semi-Detached House | £300,000
A hugely desirable property brimming with potential and boasting wonderful sea views from many of the principal living s...
Cloister Cottage, Ellingham Hall
2 Bedroom Semi-Detached House | £325,000
Situated in the most glorious and picturesque grounds, this cottage is currently stunning holiday accommodation which is...
Rochester Drive, Felton, Morpeth, Northumberland
3 Bedroom Detached House | Offers Over £325,000
A superb family home with no chain enjoying spacious living and a lovely open and leafy aspect to the front. Elizabeth H...
Lucker Road, Bamburgh, Northumberland
2 Bedroom Bungalow | Offers Over £325,000
Located in one of the most sought-after villages in Northumberland and within walking distance of the beach this propert...
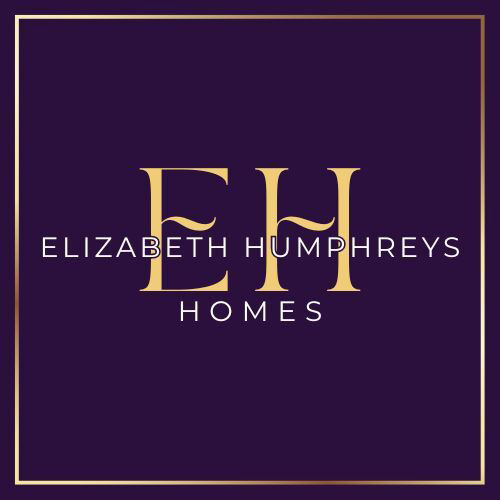
Elizabeth Humphreys Homes (Morpeth)
Park Road, Swarland, Morpeth, Northumberland, NE65 9JD
How much is your home worth?
Use our short form to request a valuation of your property.
Request a Valuation
