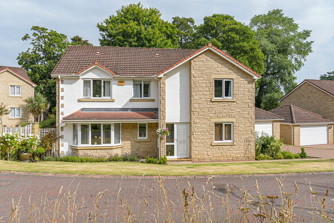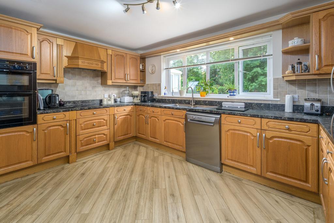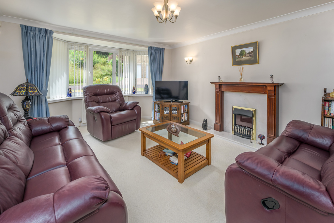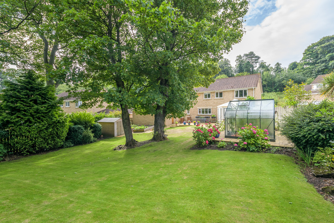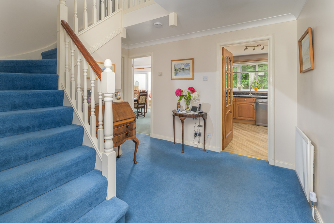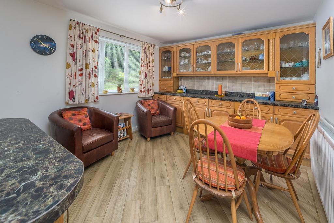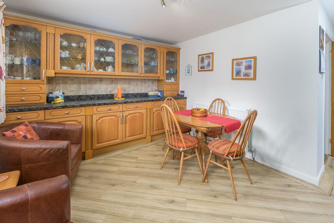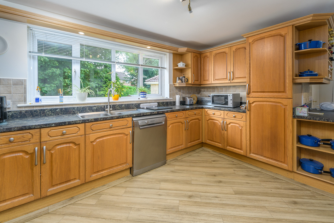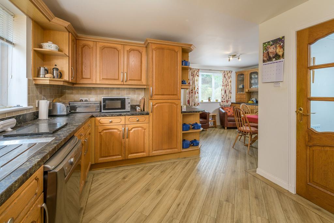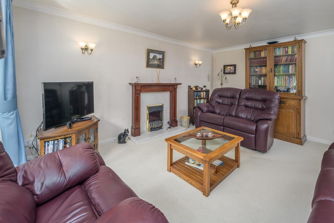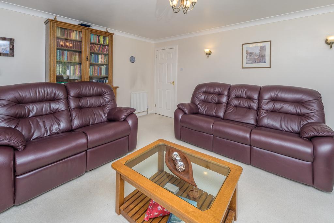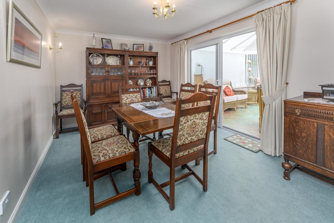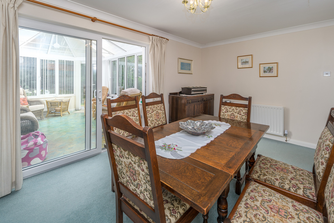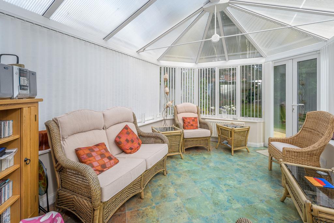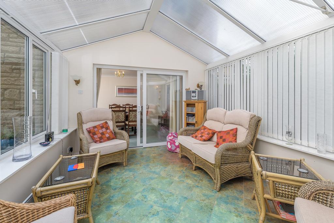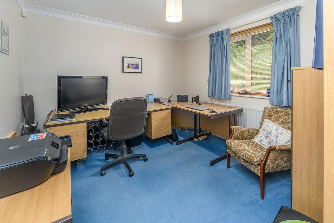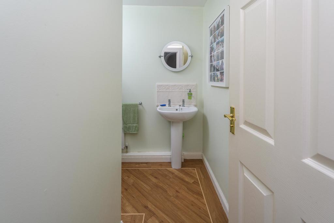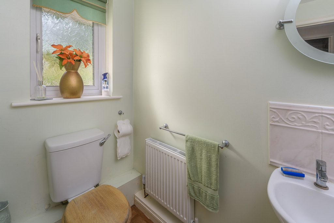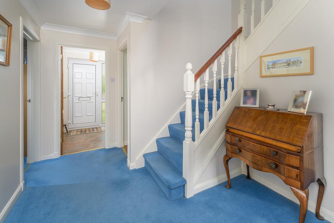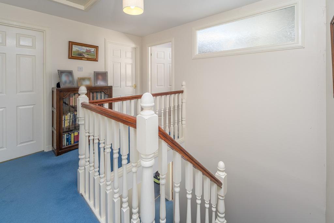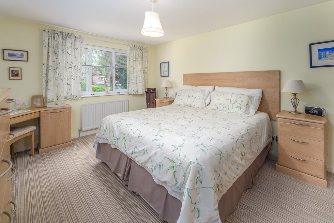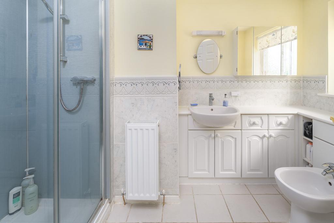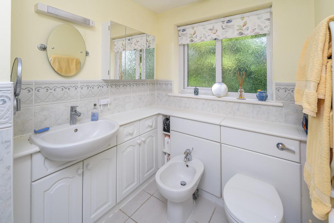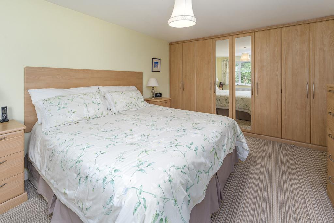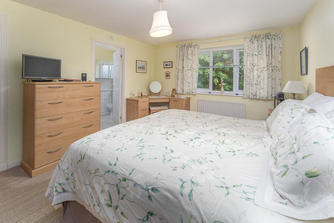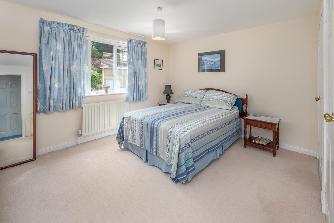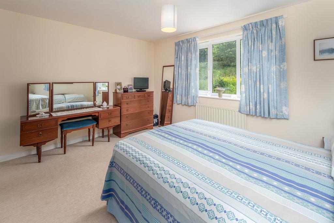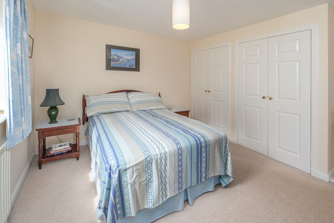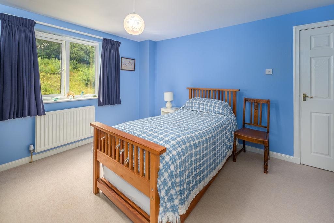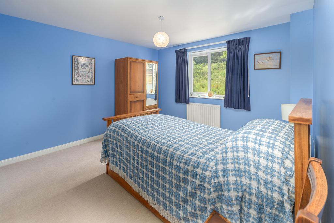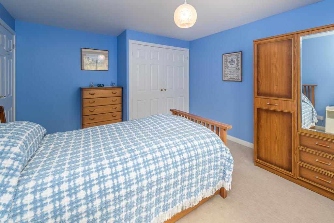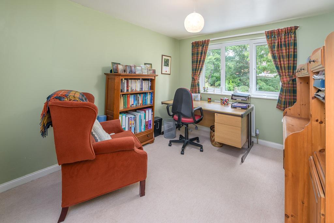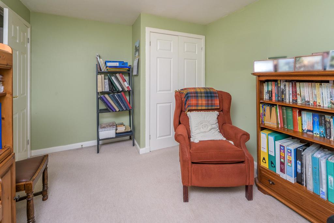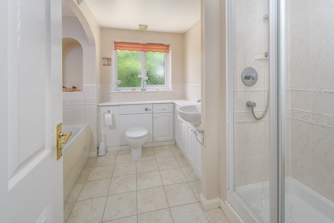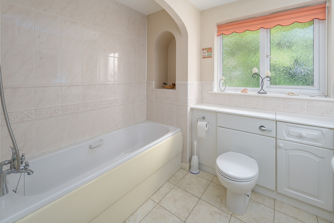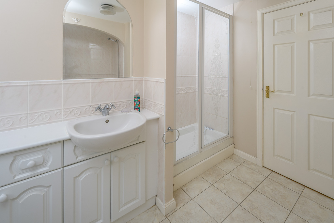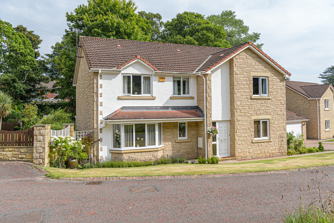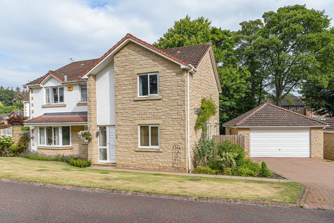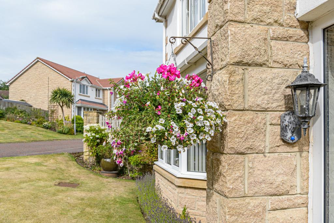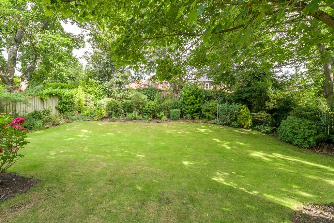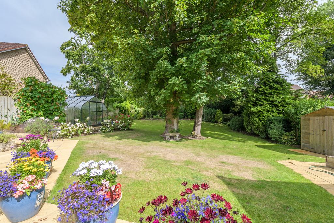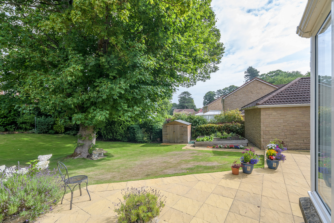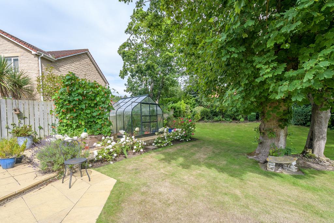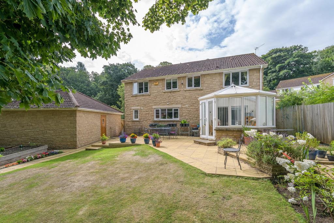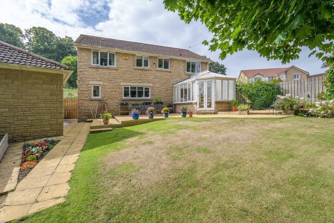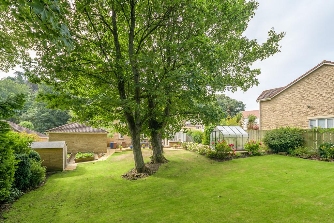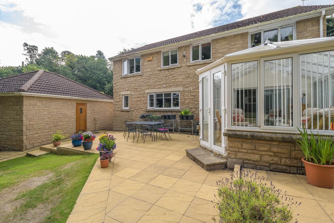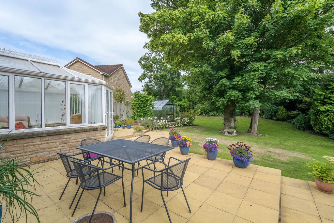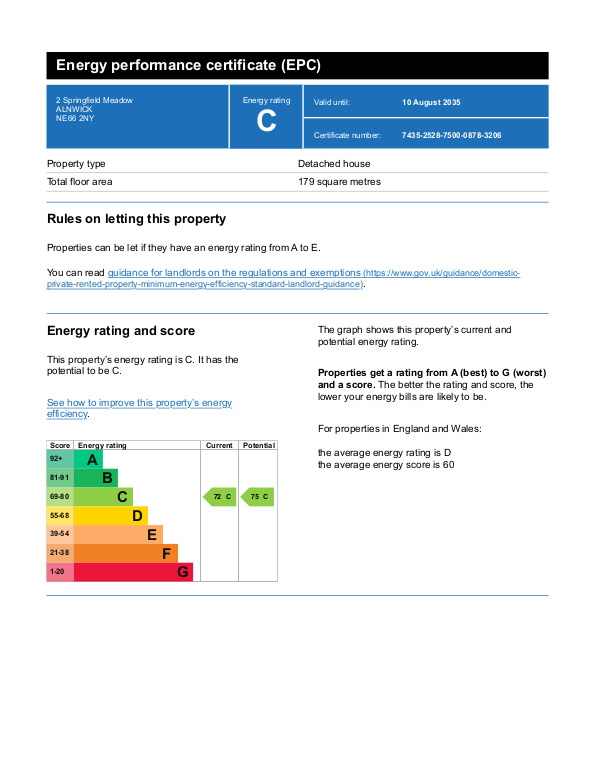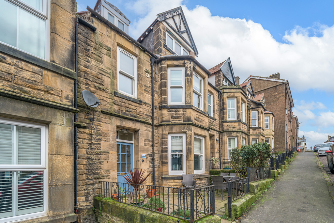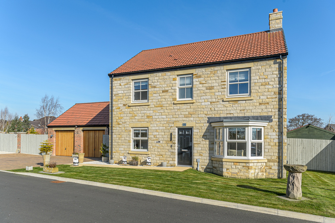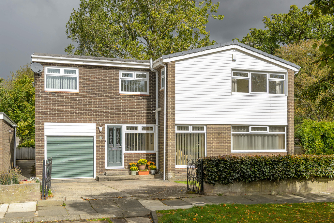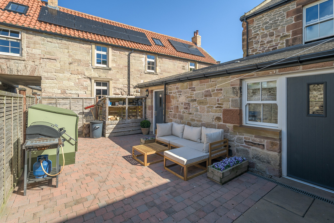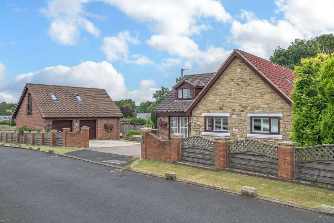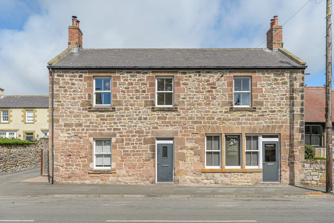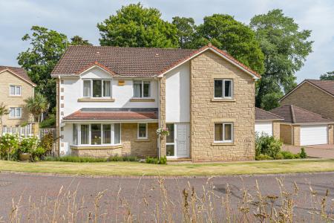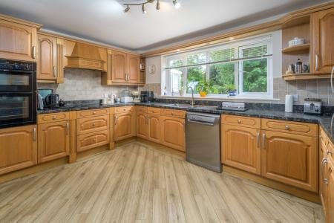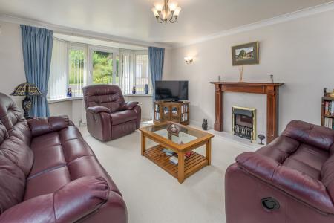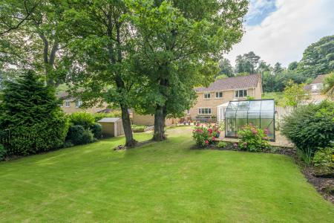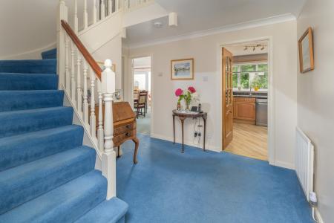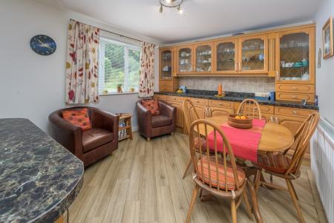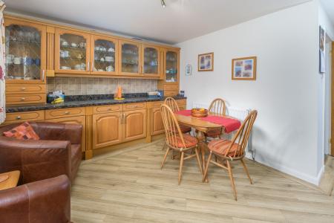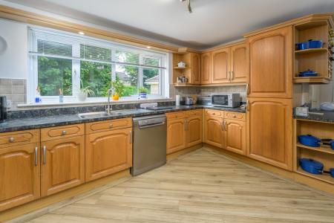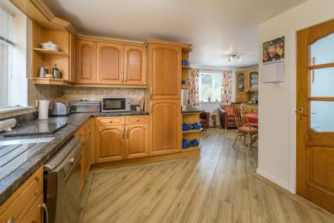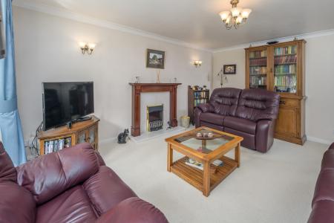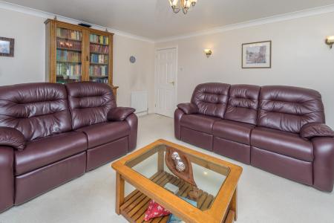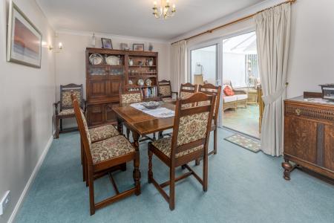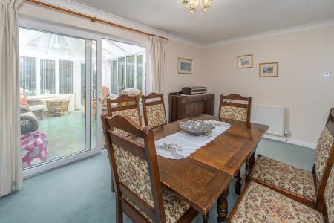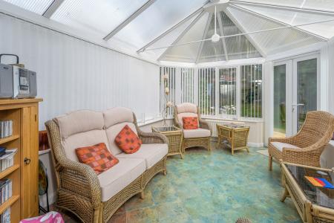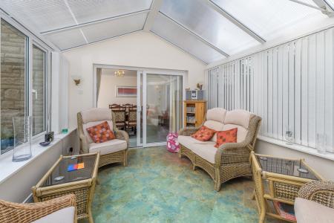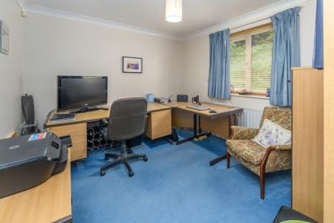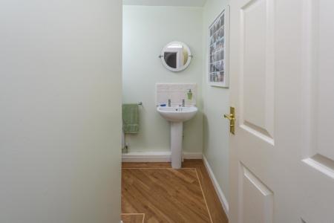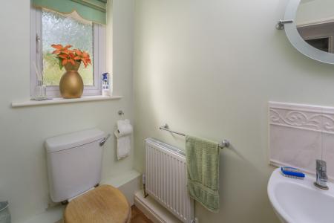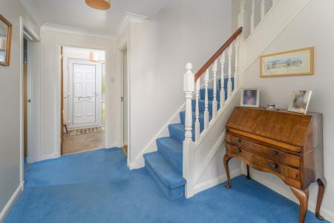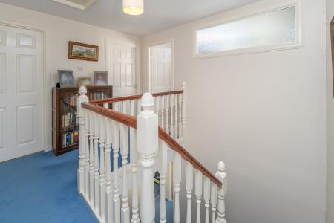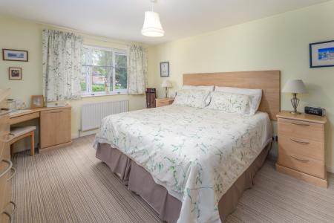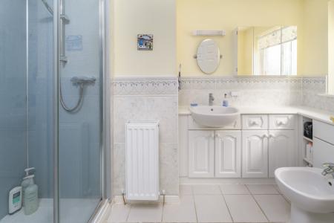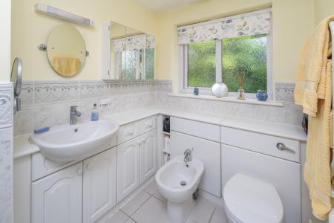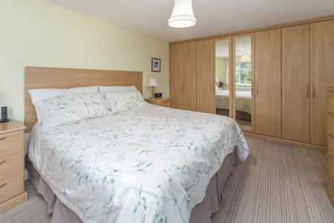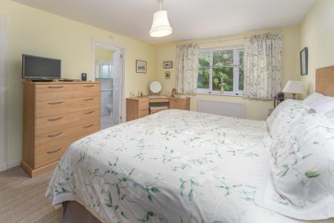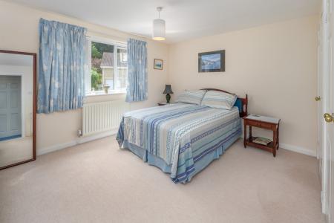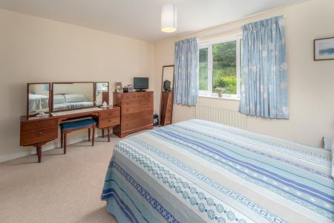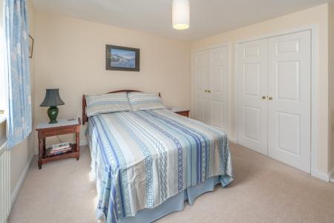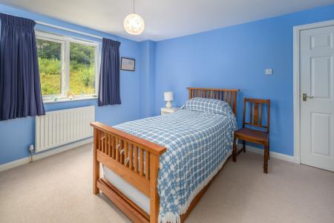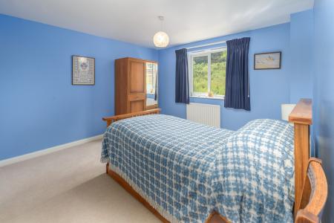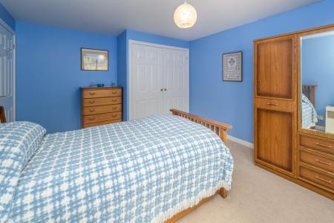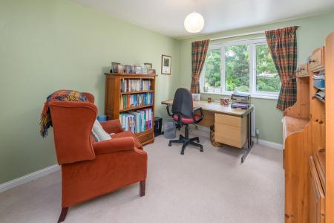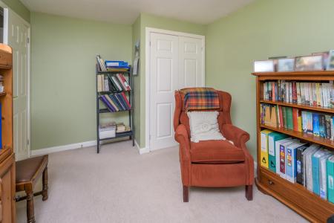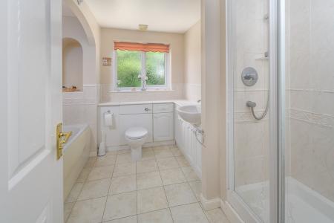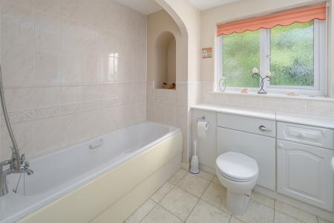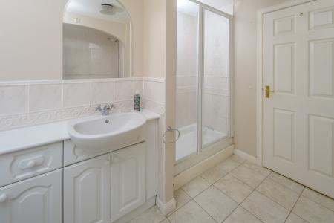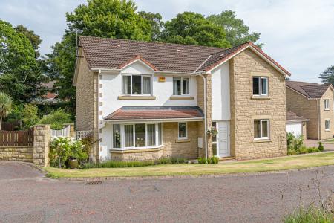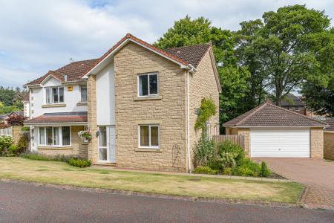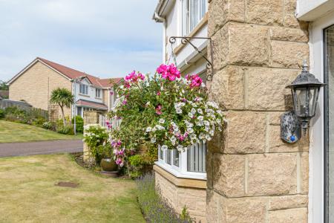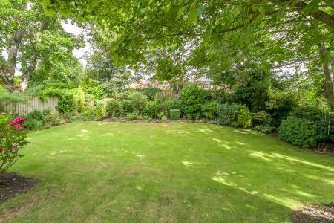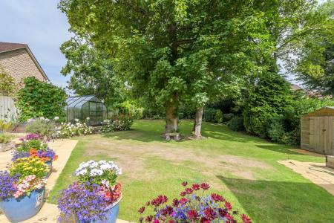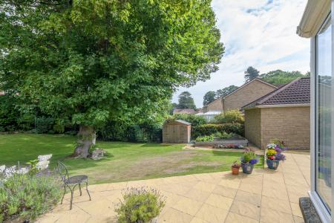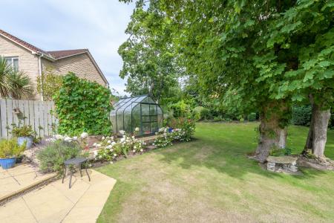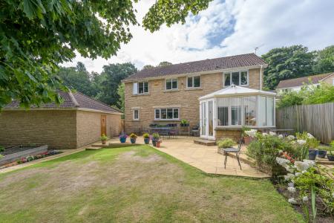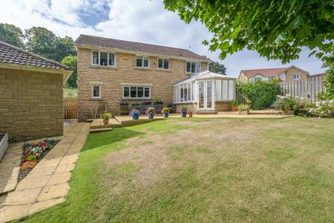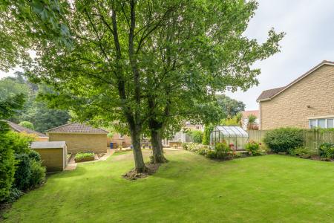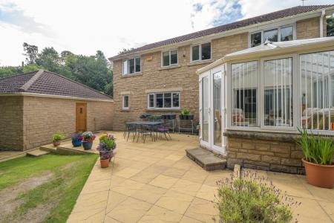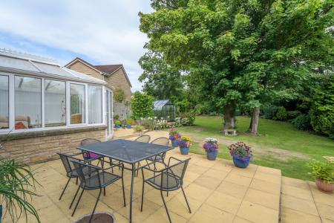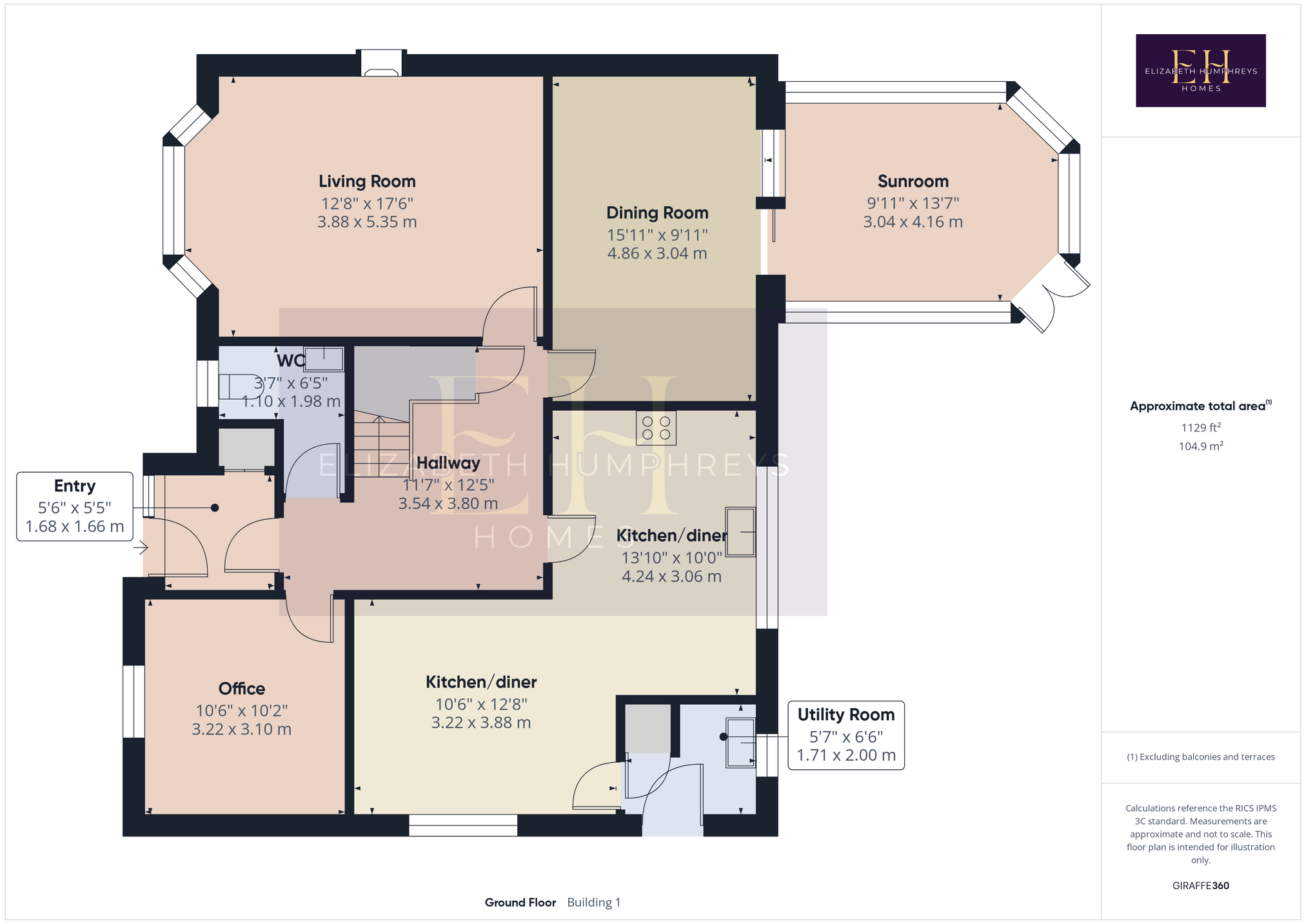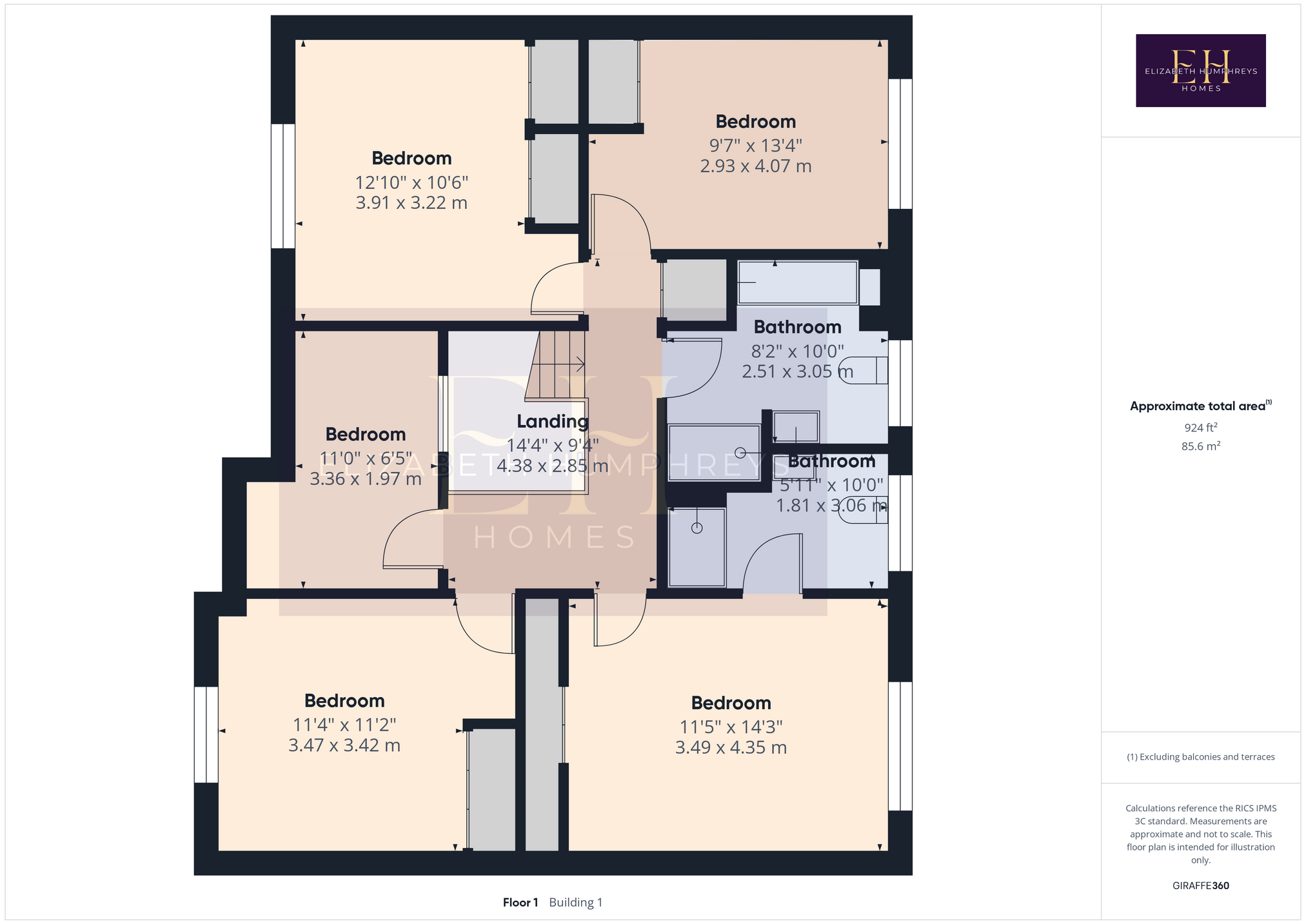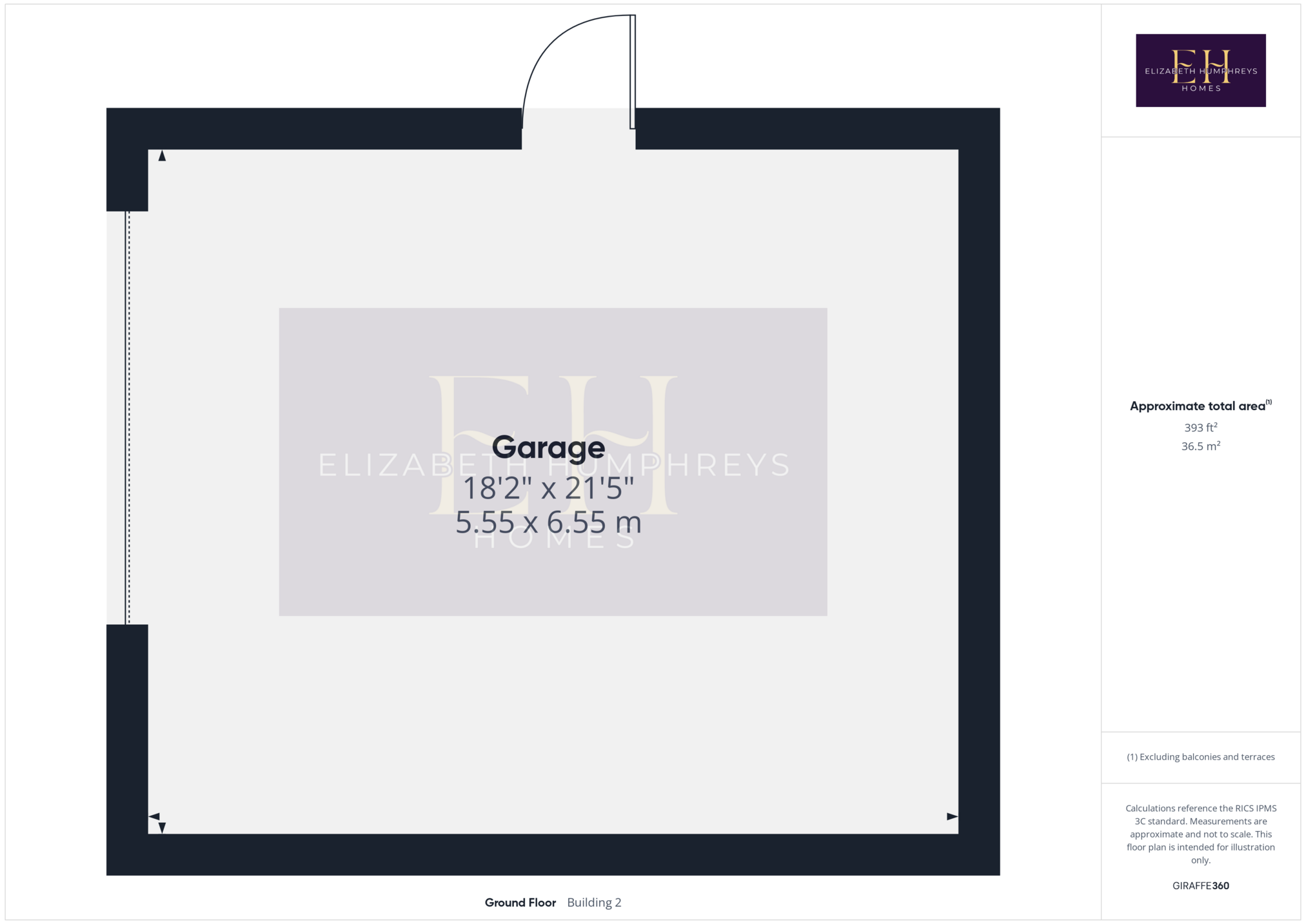- Substantial plot
- Light and spacious
- Double garage
- Utility room
- Office
- Four spacious double bedrooms
- Ensuite
- Alnwick location
- Much sought after location
5 Bedroom Detached House for sale in Alnwick
A prestigious executive home in a quiet residential area. Elizabeth Humphreys Homes are delighted to welcome to the market this stunning 5 bedroomed detached property located in the Northumberland town of Alnwick. This family home offers hugely versatile living and boasts block paved driveway parking for up to four cars leading to a separate double garage and a stunning rear garden, uPVC windows and doors, good broadband, gas central heating and all the other usual mains connections. This well cared for and beautifully presented family home is in a much sought-after peaceful residential area of executive homes and is within walking distance of the town centre, schools, local shops and bus stops.
Alnwick is a town brimming with history and culture, from the tranquillity of Barter Books to the splendour of Alnwick Castle and Garden. The town benefits from excellent transport links with frequent buses between Berwick, Morpeth and Newcastle and is a short drive to Alnmouth train station and, as it is situated just moments from the A1, it is perfect for those needing to commute. There is an excellent selection of local food retailers, delis, bakeries and butchers as well as larger chain supermarkets.
The front door opens into a light and bright entrance hallway which offers a warm welcome. A cupboard provides useful storage for cloaks and shoes and suchlike. The space has been finished with Amtico flooring which is not only stylish but also attractive and practical. A wood and glass door opens into the main hallway which is airy and spacious. Stairs, with a useful storage cupboard beneath, ascend to the first floor and various doors lead off.
The spacious L shaped ground floor WC is conveniently located and comprises a close coupled toilet and a full pedestal hand wash basin with an attractive splash back tile behind. A window with privacy glass allows for natural light and wood effect Amtico flooring completes the look. Due to its size, this space could easily be converted into a wet room if you so wished.
Currently utilised as an office, the first reception room is a superb multi use room. With a pleasant vista to the front, this room would be ideal as a ground floor bedroom, due to its proximity to the large ground floor WC, or equally as a playroom, a snug or a hobby room. The space is tastefully carpeted and coving adds charm.
The quality finished kitchen-diner is located to the rear and is a fantastic space cleverly open plan but subtly demarked into separate spaces. The kitchen offers a superb number of wall and base units with a wooden door complemented by a marble-effect laminate work surface with a matching upstand and a tiled splash back. In terms of fitted equipment, there is a fridge-freezer, a NEFF double oven and an induction hob beneath a chimney style extractor fan and a bowl and a half Franke stainless steel sink with drainer. In addition, there is space and plumbing for a dishwasher. A large window provides uninterrupted views over the rear garden and allows a wealth of natural light to circulate. The space flows freely into the dining end which offers further units and display cabinets, a built-in wine rack and additional work surfaces. There is plenty of space to sit and dine in addition to some comfortable seating before a window to the side which adds further natural light. This is a lovely sociable space appealing to modern living.
A door opens into the utility room which houses the boiler for ease of access and offers a Franke single bowl stainless steel sink set into the work surface and space and plumbing for the washing machine. Furthermore, there is a beneficial airing cupboard ideal for laundry. A door to the side provides useful access towards the garden and double garage, with a pitched roof, which presents extra storage space. There is also space to house the tumble dryer.
The dining room is a stunning room which takes advantage of views to the rear. A pair of sliding doors open into a conservatory, with a polycarbonate roof, which offers further comfortable living space and is the perfect place in which to relax and unwind, throughout every season, whilst enjoying the garden views entering via the many windows. Amtico flooring completes the space and fitted blinds ensure added comfort during those sunny days.
Beautifully light and bright courtesy of a large bay window, the lounge is an inviting room, with coving and a feature fireplace. The marble-effect surround, with a wooden mantle, housing an electric fire offers an attractive focal point and entices you to sit before it during the cooler months: a lovely space in which to relax with family and friends during the evening.
Taking the stairs to the first floor, the L shaped landing opens out to five bedrooms and the family bathroom. Loft access is available.
The primary bedroom is a large super king-sized room which offers a full bank of Hammond fitted wardrobes each with soft closing doors, a dressing table, bedside tables and a fitted headboard. This restful room, with a pleasant vista to the rear of the property, offers en-suite facilities. The suite comprises a double sized shower cubicle, with wet walling and a separate shower head within, fitted units incorporating a concealed cistern toilet, a bidet and a hand wash basin on top of useful storage and fitted mirrored wall units. The room is finished with attractive tiling and a window, with privacy glass, to the rear illuminates the space perfectly.
Bedroom 2 is a large super king-sized room overlooking the front of the property. This light and bright room boasts two built-in wardrobes.
Bedroom 3 takes advantage of views to the front of the property and is a spacious king-sized room with fitted wardrobe storage.
Bedroom 4 overlooks the rear of the property and is a large king-sized room benefitting from fitted wardrobes.
Bedroom 5 is a generously proportioned single room to the front of the property. A recessed space offers excellent storage potential. All the bedrooms are lovely restful spaces and are beautifully decorated.
The family bathroom is a superbly well finished and spacious room. The suite comprises a double sized shower cubicle, a bath with a shower over within an attractive recessed area, a concealed cistern toilet and a hand wash basin on top of a built-in storage unit. Vinyl flooring and attractive wall tiling creates a crisp and fresh finish which is illuminated by natural light entering via a window, with privacy glass, to the rear.
Externally, the rear garden is a unique and private outside space which has been landscaped to incorporate two centrally placed trees which provide an attractive focal point before a rockery which has been created at the foot of the garden. Well stocked and mature borders frame the lawn and a large patio, accessed from the conservatory, offers the ideal space for al fresco dining with family and friends. For those green fingered gardeners, various raised planters provide space for growing vegetables or flowers and the garden shed and greenhouse are further useful places to while away the hours potting and planting seeds. This superbly versatile outside space offers huge scope to play and explore in addition to relax and unwind at the end of a busy day.
Tenure: Freehold
Council Tax Band: F £3631.39
EPC: needs ordering
Important Note:
These particulars, whilst believed to be accurate, are set out as a general guideline and do not constitute any part of an offer or contract. Intending purchasers should not rely on them as statements of representation of fact but must satisfy themselves by inspection or otherwise as to their accuracy. Please note that we have not tested any apparatus, equipment, fixtures, fittings or services including central heating and so cannot verify they are in working order or fit for their purpose. All measurements are approximate and for guidance only. If there is any point that is of particular importance to you, please contact us and we will try and clarify the position for you.
Important Information
- This is a Freehold property.
Property Ref: 562345_NLW831097
Similar Properties
Argyle Street, Alnmouth, Alnwick, Northumberland
5 Bedroom Terraced House | Offers Over £600,000
An impressive three storey property boasting scenic estuary views. Elizabeth Humphreys Homes are delighted to welcome to...
Alexander Grove, Swarland, Morpeth
4 Bedroom Detached House | £550,000
Ideally positioned in a quiet cul-de-sac this well-cared for property, benefiting from a corner plot and space all aroun...
Falcon Hill, Morpeth, Northumberland
6 Bedroom Detached House | Offers Over £525,000
A substantially extended property offering light and bright contemporary living in a much sought after area, with a wond...
Main Street, North Sunderland, Seahouses, Northumberland
4 Bedroom Link Detached House | £625,000
** 4 BED 5 BATH HOME PLUS BUSINESS PREMISES ** A superb property brimming with the potential to realise your dream – eit...
Springwood, Swarland, Morpeth, Northumberland
5 Bedroom Detached House | £625,000
Elizabeth Humphreys Homes are extremely pleased to bring to the market this fabulous five bedroom detached property comp...
Main Street, North Sunderland, Seahouses, Northumberland
4 Bedroom Commercial Property | £625,000
** BUSINESS PREMISES PLUS 4 BED 5 BATH HOME ** A superb property brimming with the potential to realise your dream – eit...

Elizabeth Humphreys Homes (Morpeth)
Park Road, Swarland, Morpeth, Northumberland, NE65 9JD
How much is your home worth?
Use our short form to request a valuation of your property.
Request a Valuation
