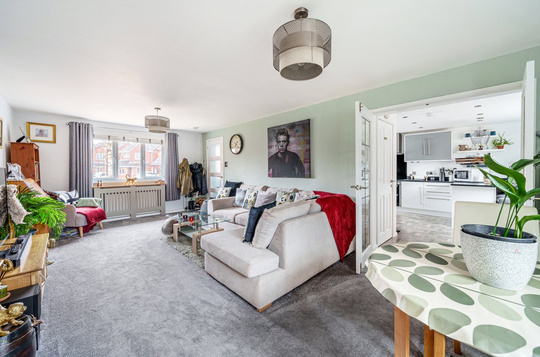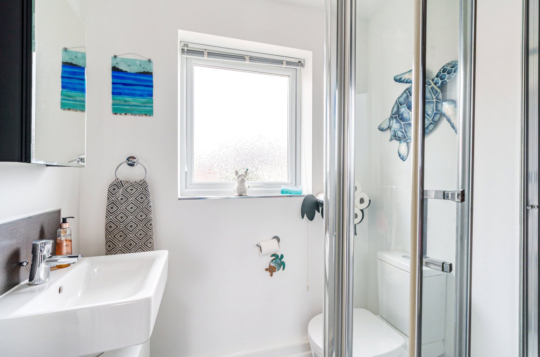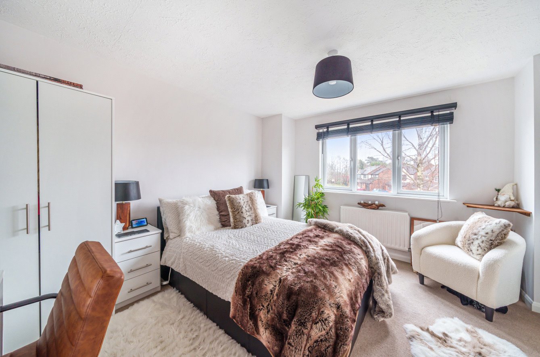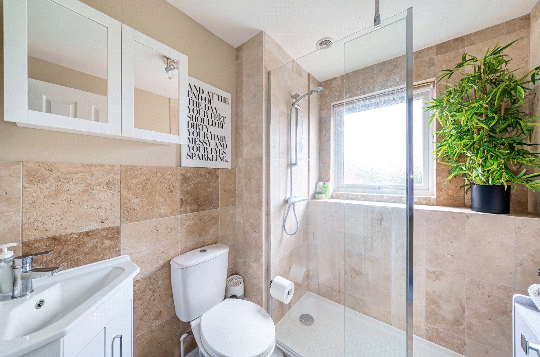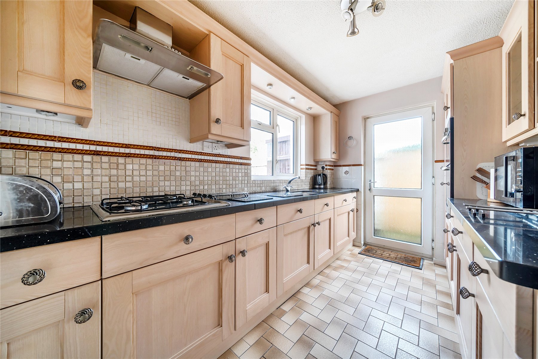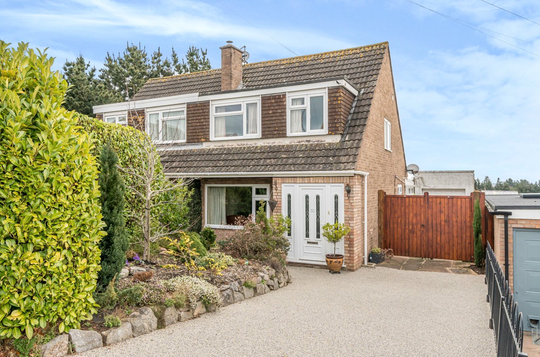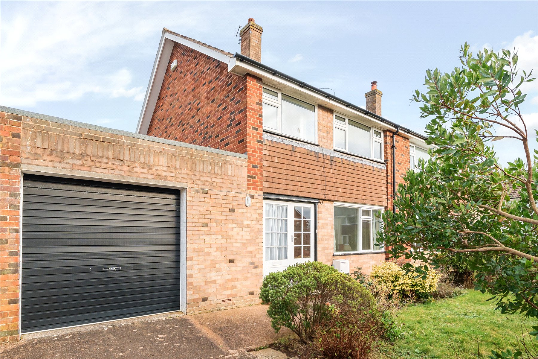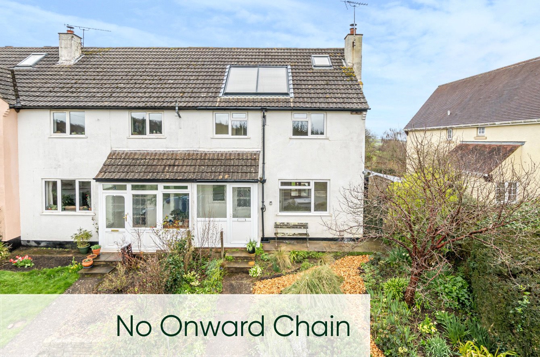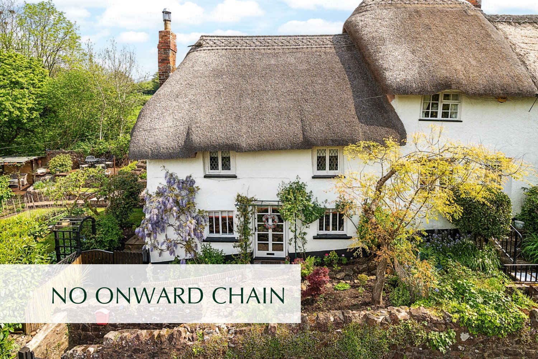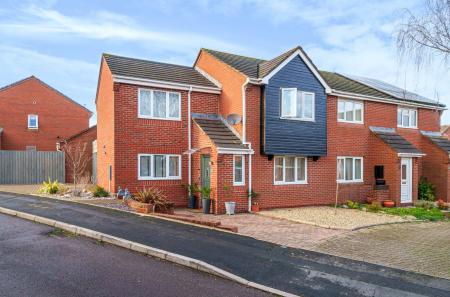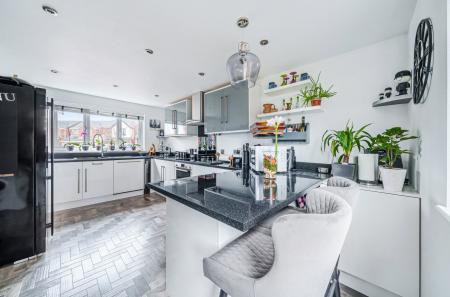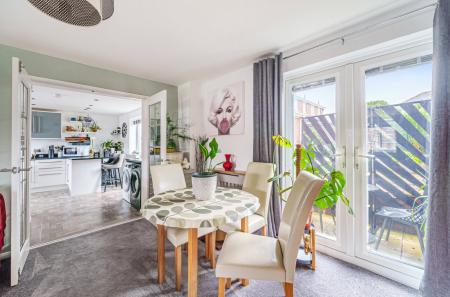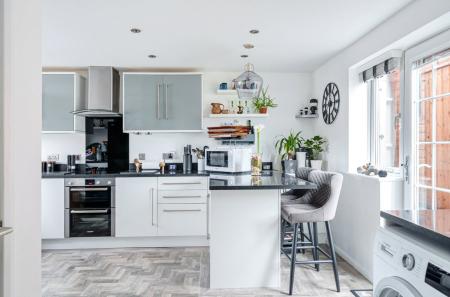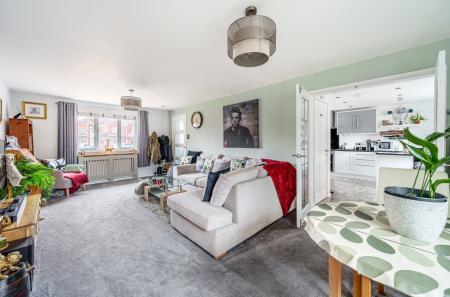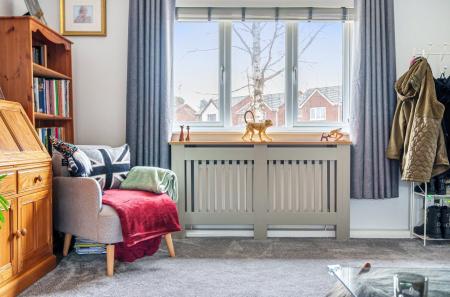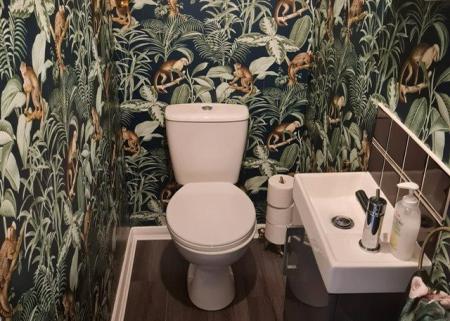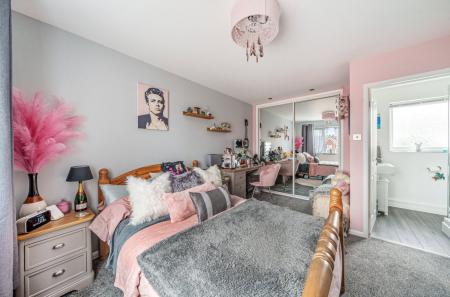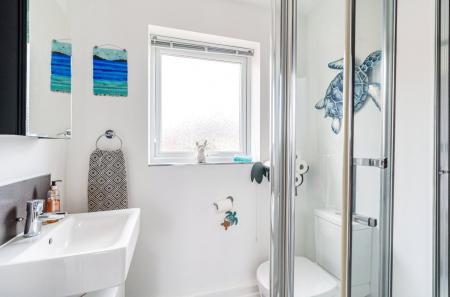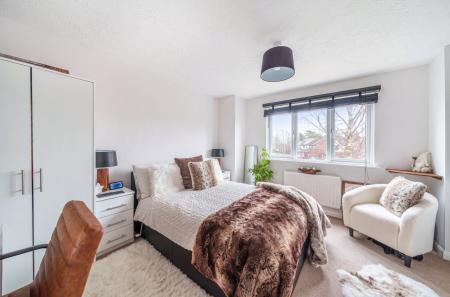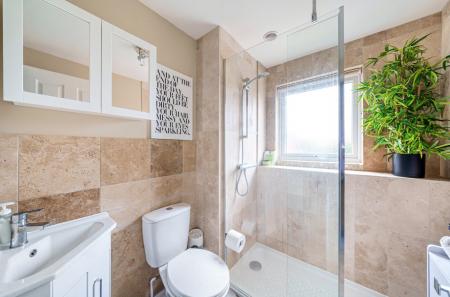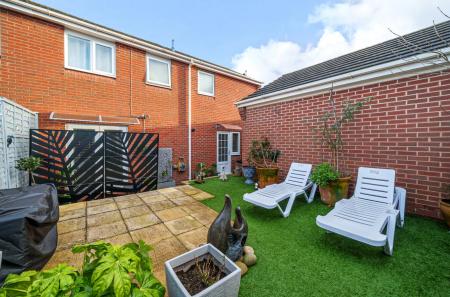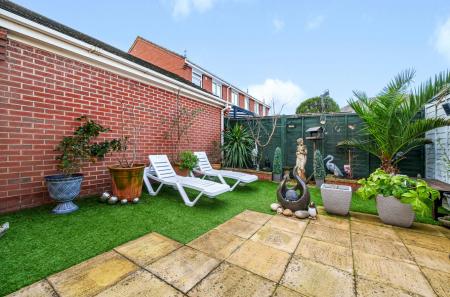3 Bedroom Semi-Detached House for sale in Alphington
Directions
What3Words: ///violin.dime.status
Situation
Located in a popular residential area on the southern fringe of the City with good access to the motorway network, local amenities including Alphington Primary School and West Exe Community College and the City centre just 2 miles away, which provides a number of excellent private and state schools at all levels together with the University of Exeter and College.
The City affords excellent sports and leisure facilities being situated on the river and offering a selection of theatres, cinemas, museum, cathedral, football, rugby and leisure centres. Rail links to London Paddington and Waterloo. Exeter International Airport is about five miles away.
Description
*Guide Price £375,000 - £400,000*
A BEAUITFULLY modernised and greatly EXTENDED three bedroom semi detached house enjoying a pleasant cul de sac location close to PRIMARY school. Two DRIVEWAYS and PRIVATE garden. *FAR BIGGER THAN IT LOOKS*!
The accommodation has been much improved in recent years to create a very comfortable, family sized home, including an upgraded kitchen and shower rooms, double glazing and a modern boiler.
The ground floor offers an entrance hallway with glass door opening to the superb, large living room/dining area, featuring a dual aspect with double glazed window to the front and double glazed double doors opening to the rear garden. There is plenty of space for a dining table and chairs and there are two radiators, one with an attractive decorative cover.
Glass double doors open to the stylish kitchen/breakfast room. A fabulous room fitted with a comprehensive range of quality high gloss white wall cupboards with under lighting and base units with deep drawers and attractive worktops. A large fitted breakfast bar makes an excellent social space with room for stools under and there are a range of integrated appliances including a Bosch oven and grill and an electric halogen hob with a stainless steel extractor hood with light and glass surround. There is a fitted dishwasher and plumbing and space for both a washing machine and tumble dryer and room for an American style fridge/freezer. There is a recently fitted wall mounted gas boiler and the room is finished with high quality, stylish flooring and modern ceiling spotlights. A modern vertical radiator, dual aspect double glazed windows and a double glazed door opening to the rear garden.
The ground floor cloakroom/WC has been finished to a high standard with a modern suite including a wash hand basin with mixer tap and tiled surround, a close coupled WC, attractive flooring and a lovely wall papered finish.
The first floor landing has a hatch and foldaway wooden ladder opening to the loft storage space, which has been boarded, insulated and has a light. There is a built in storage cupboard and an airing cupboard with both a radiator and independent electric heater. The landing has a radiator with decorative cover.
The principal bedroom is a lovely sized double room featuring large fitted mirror fronted wardrobes with hanging rails and shelving.
The en suite shower room is finished nicely and comprises a pedestal wash hand basin with splash back surround and mixer tap, a close coupled WC and a tiled shower enclosure with splash back surround, wall mounted electric shower unit and glazed screen. The room is finished with quality flooring and has an obscure double glazed window.
The second bedroom is a further spacious double room with a double glazed window to the front and there is a handy recess for a wardrobe or general storage and a radiator.
The third bedroom is a comfortable single room with a double glazed window to the rear, radiator and laminate flooring.
The shower room has been significantly upgraded with a modern suite including a corner wash hand basin, close coupled WC and a large tiled shower enclosure with mains shower unit and a glazed screen. There is a chrome ladder style heated towel rail, attractive flooring and an obscure double glazed window.
The property is approached with brick paved parking to the front an side, providing space for 3 cars overall and the front garden area is finished with stone chipped and planted borders and outside lighting. A side gate then opens to the rear garden.
The rear garden enjoys a westerly aspect and offers a high degree of seclusion and privacy. Designed with ease of maintenance in mind there is a pleasant paved patio adjacent to the house with outside tap, lighting and a useful modern timber garden storage shed. Two steps rise to a larger paved sun patio and an attractive, level artificial lawned area with pretty raised borders on the rear boundary.
SERVICES: The vendor has advised the following: Mains gas serving the central heating boiler and hot water, mains electricity, water and drainage.
Telephone: Landline connected. Broadband: currently connected download speed 132.30 bp/s and upload speed 27.92 bp/s with Sky
Mobile signal: all networks currently showing as available at the property
50.695606 -3.530221
Important information
This is a Freehold property.
Property Ref: sou_SOU230753
Similar Properties
4 Bedroom Semi-Detached House | Guide Price £375,000
Guide Price: £375,000 - £400,000 A very spacious semi-detached house with a SELF-CONTAINED GROUND FLOOR ANNEXE, an integ...
3 Bedroom Semi-Detached House | Guide Price £375,000
A very well presented THREE BEDROOM semi detached house enjoying a much sought after location bordering the LUDWELL VALL...
3 Bedroom Semi-Detached House | Guide Price £375,000
A THREE bedroom SEMI-DETACHED HOUSE in need of some modernisation with LEVEL GARDENS, parking & GARAGE situated in a SOU...
3 Bedroom End of Terrace House | Guide Price £400,000
A lovely three BEDROOM end of terraced house with CHARACTER and SUPERB COUNTRYSIDE VIEWS situated in a village location...
2 Bedroom End of Terrace House | Guide Price £400,000
A charming Grade II listed thatched cottage situated in a popular Exe Valley village.
Prispen Drive, Silverton, Exeter
3 Bedroom Terraced House | Guide Price £400,000
A fabulous THREE BEDROOM house on an EXCLUSIVE GATED DEVELOPMENT. Large living room, modern kitchen, two bathrooms and S...

Wilkinson Grant & Co (Exeter)
Castle Street, Southernhay West, Exeter, Devon, EX4 3PT
How much is your home worth?
Use our short form to request a valuation of your property.
Request a Valuation




