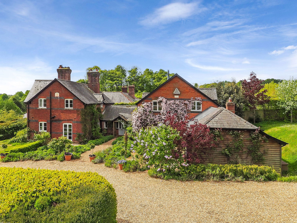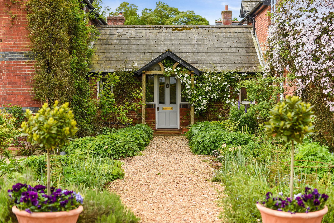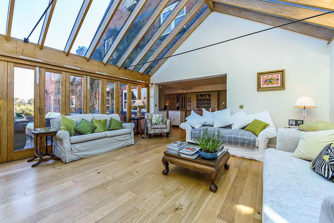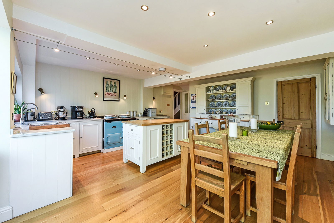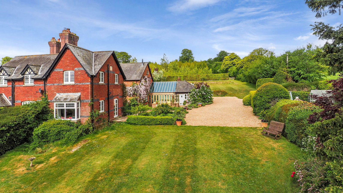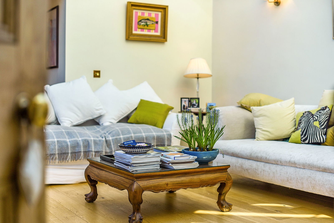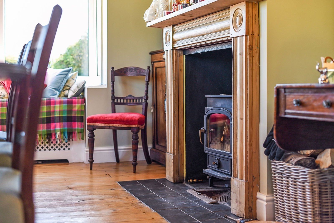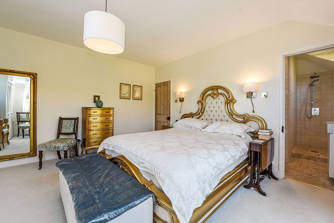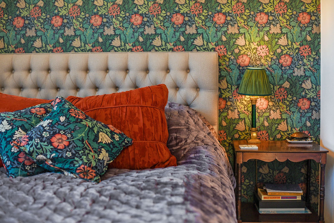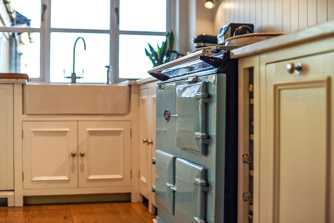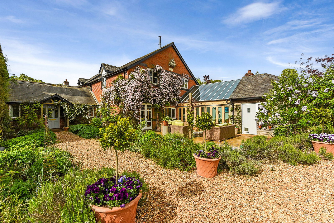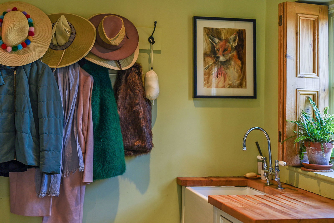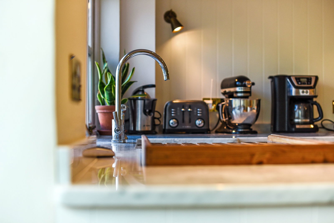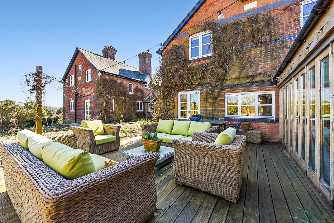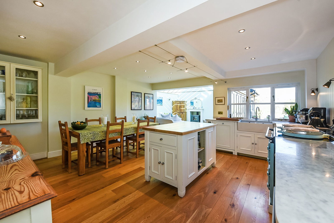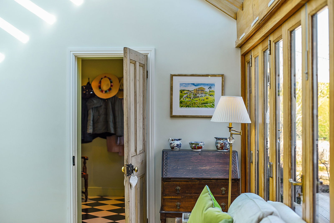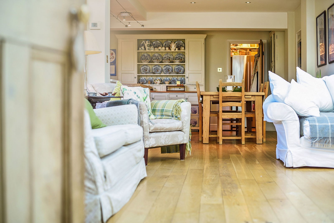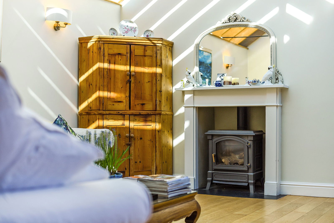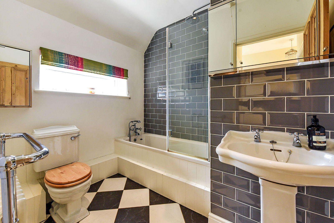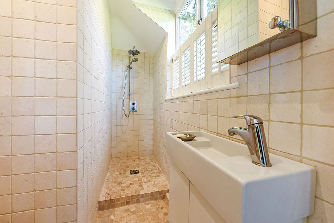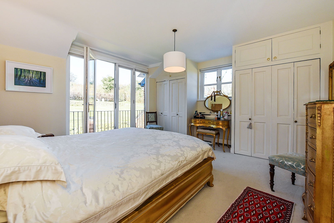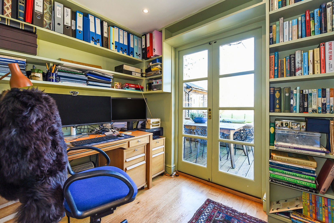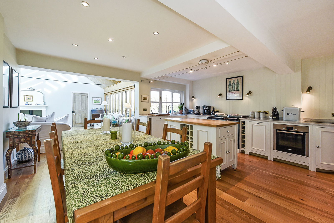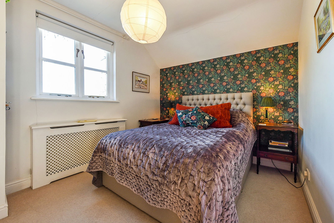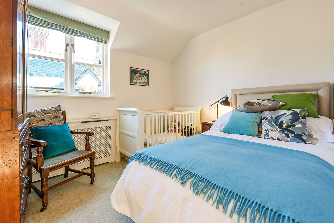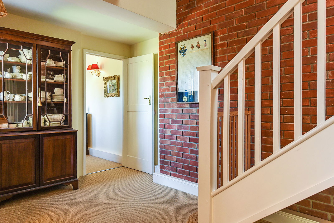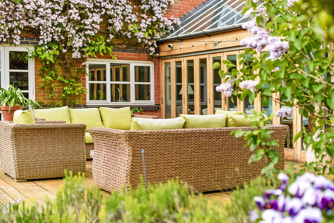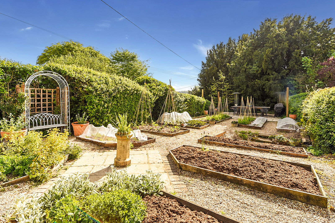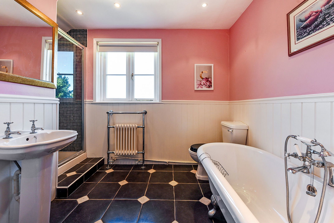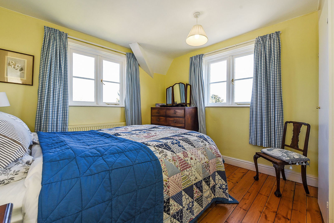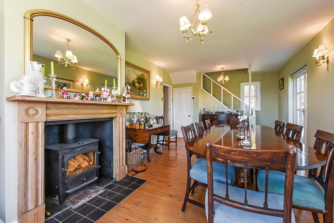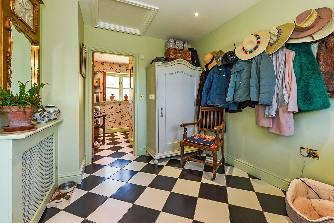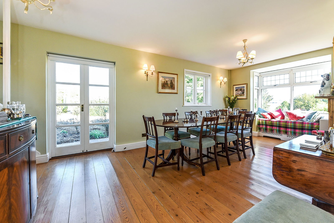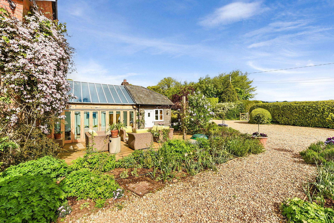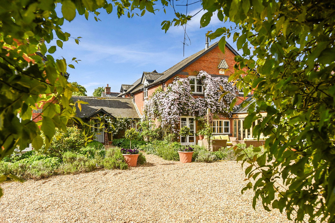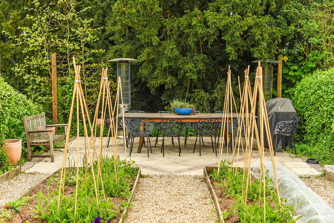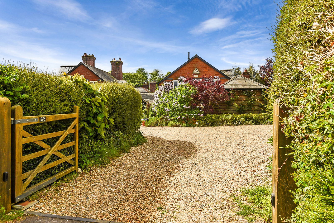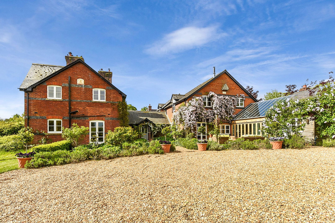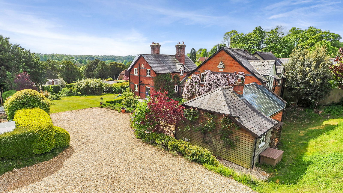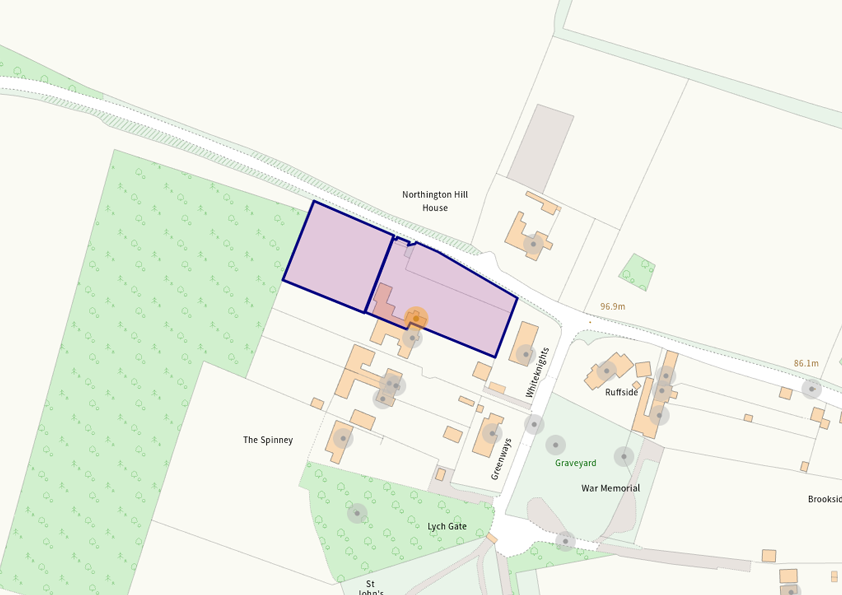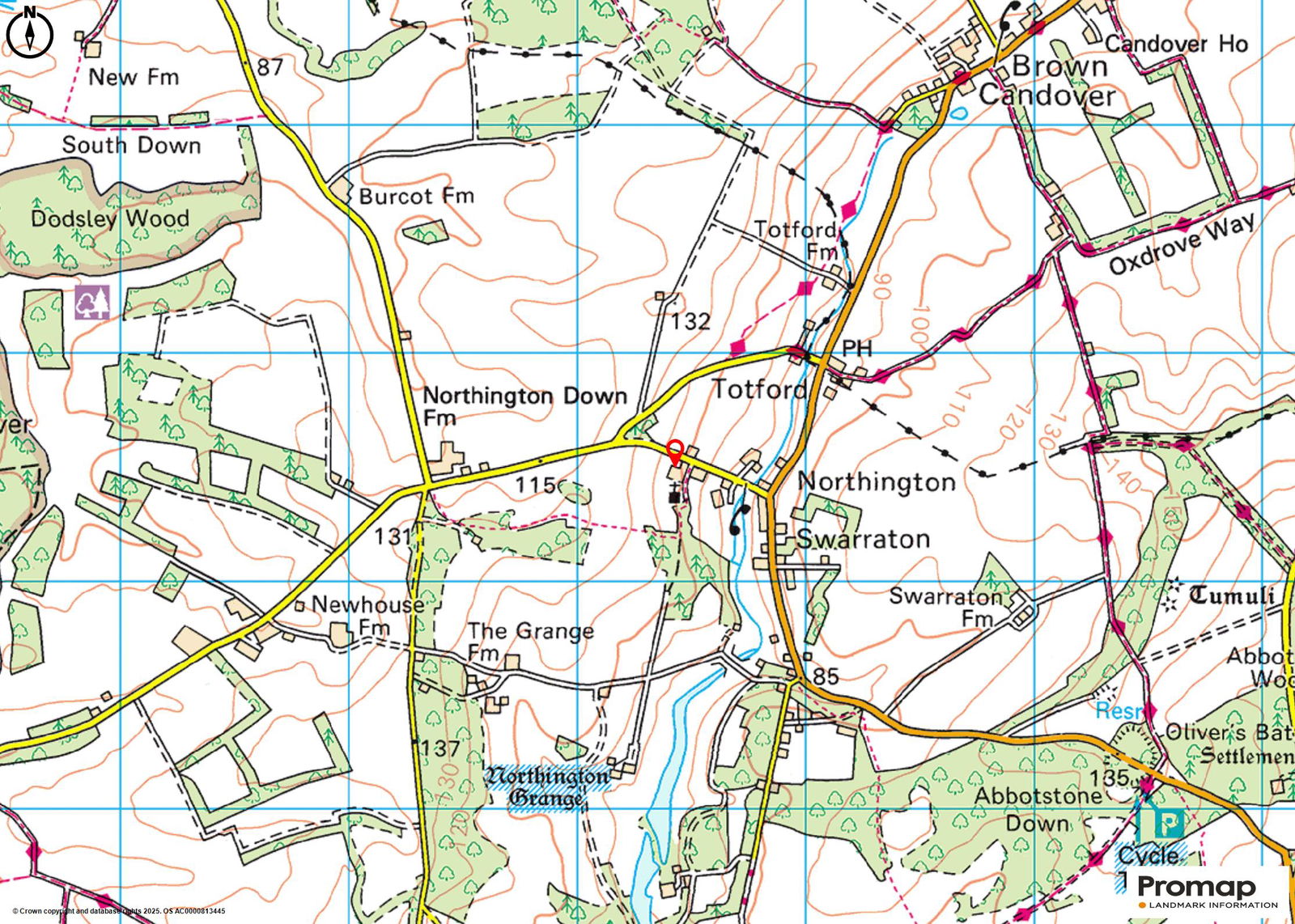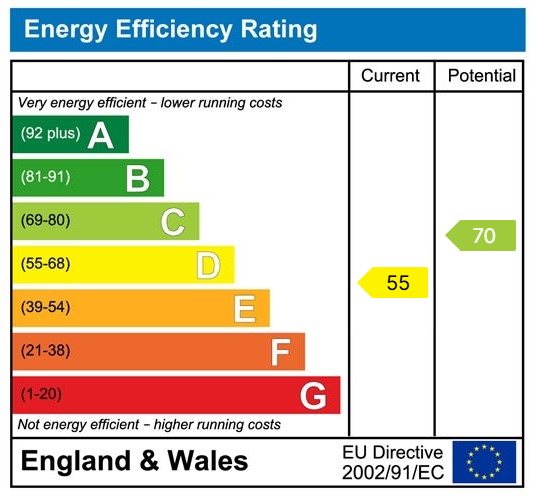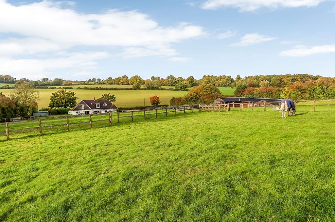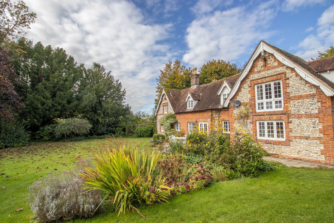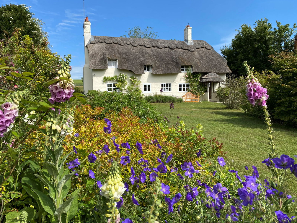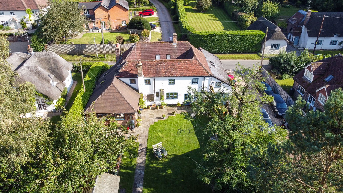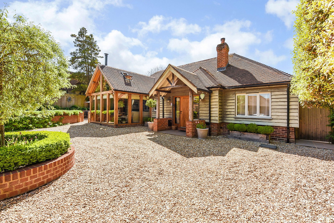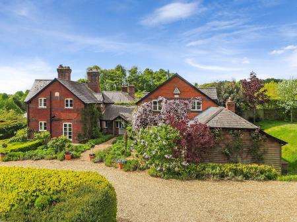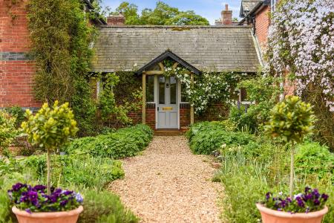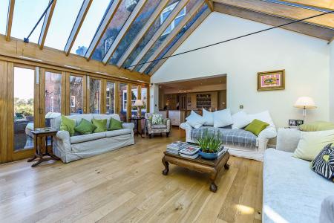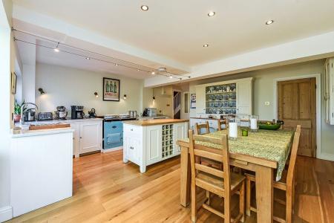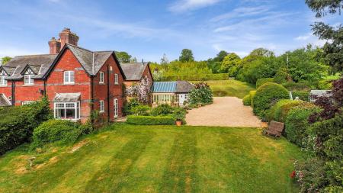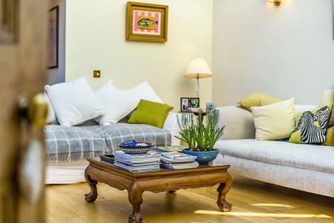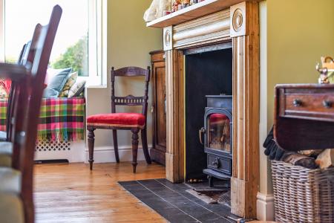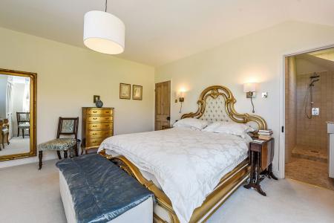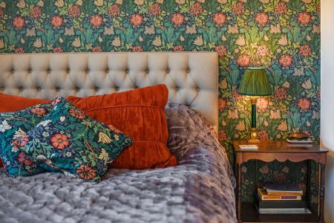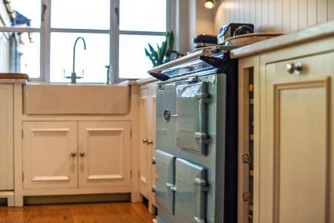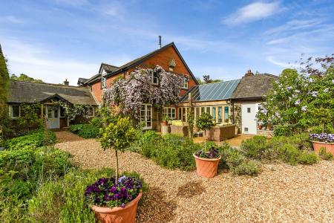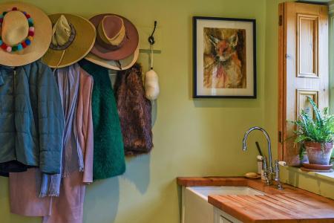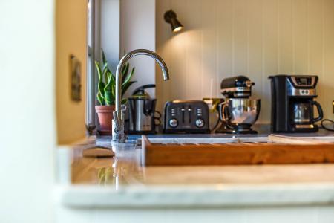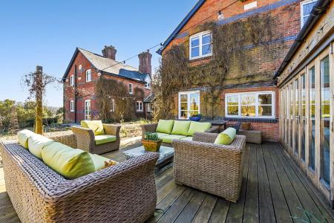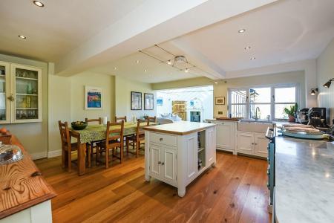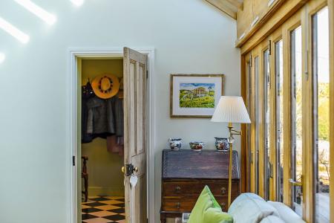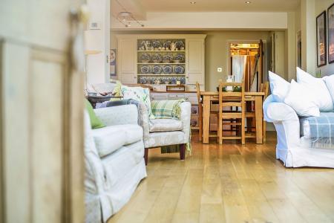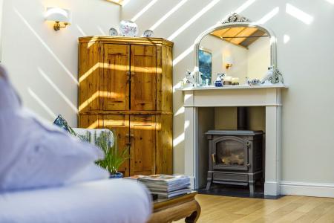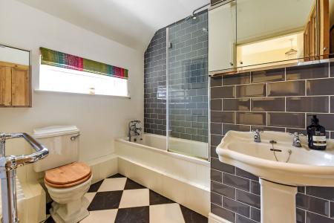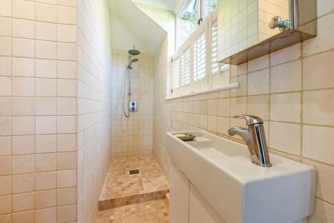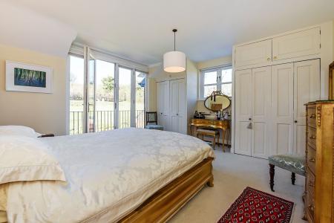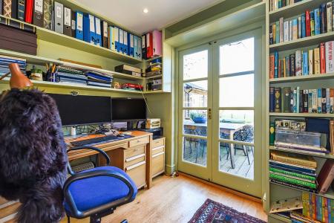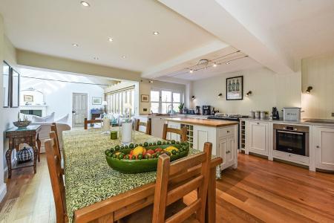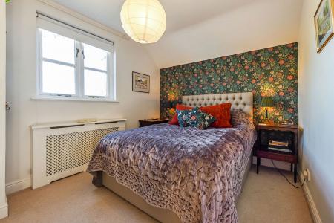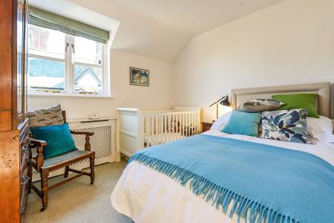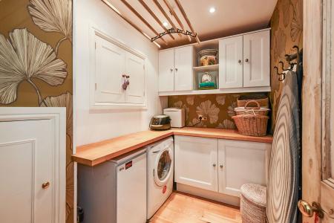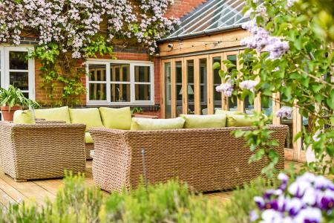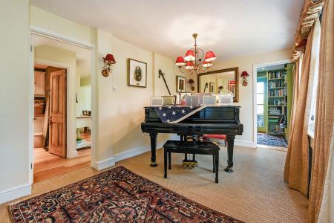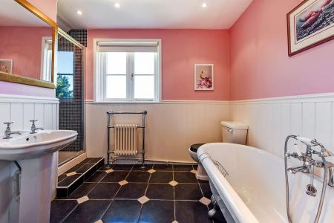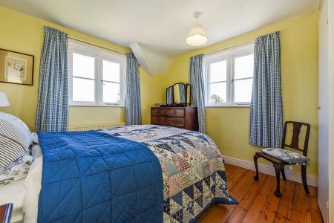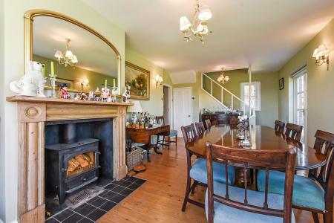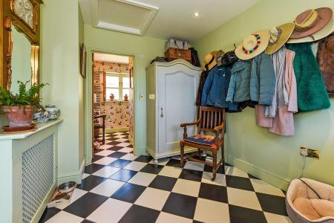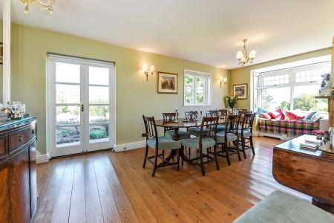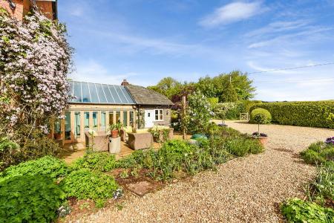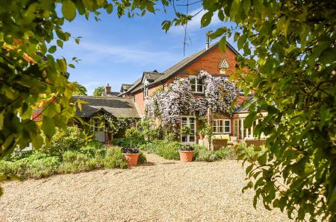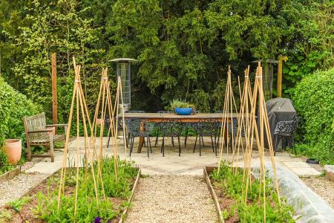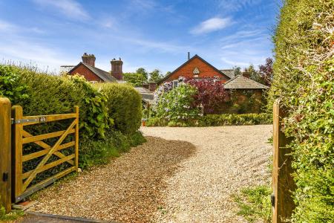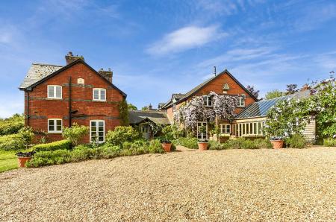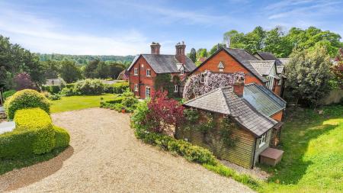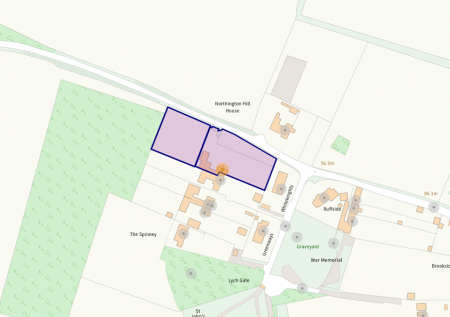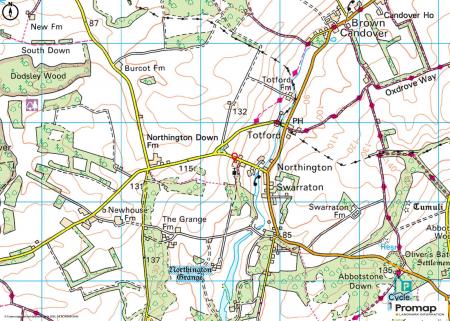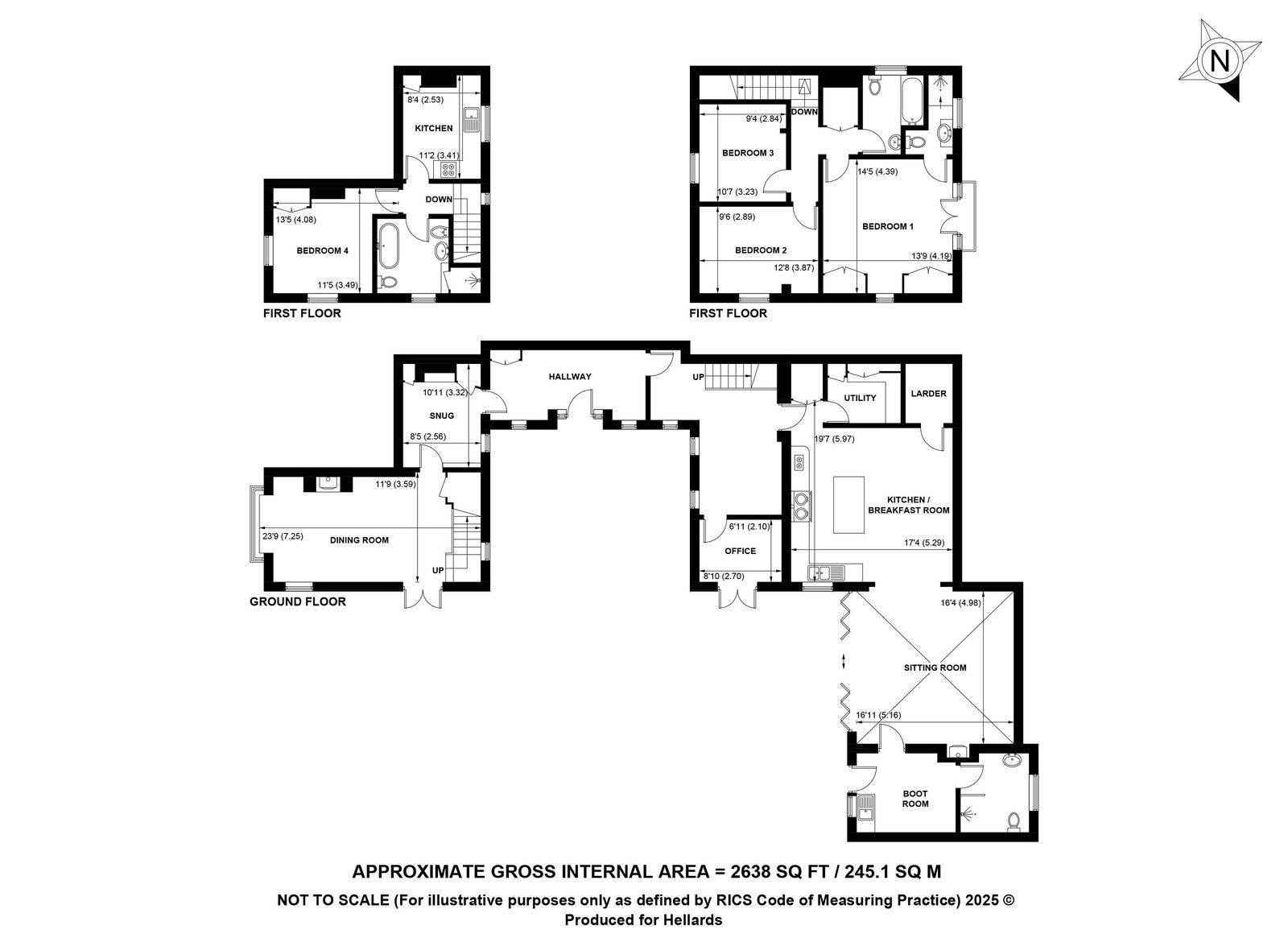- Charming and Unique Family Home
- Versatile Kitchen, Dining and Living Accommodation
- Annexe suitable for Nanny, Guests or Multigenerational Living.
- Four Double Bedrooms
- Two Bathrooms and Two Shower Rooms
- Ample Driveway Parking
- Stunning Gardens and Outdoor Space
5 Bedroom Not Specified for sale in Alresford
Hillside is a unique and distinctive family home that beautifully blends character with modern comfort. Originally built in the 1880’s, the enchanting Ashburton Cottage sits to the left, and is connected to the thoughtfully extended main house, dating from 1984, which provides spacious and contemporary living.
Approached through a wide wooden gate, the property welcomes you with a generous, gravelled driveway, offering ample parking.
Stepping through the front door, you are greeted by a wide and inviting hallway. To the left, the original cottage is perfectly suited as a private annexe, ideal for a nanny, guests, or multigenerational living. This space features a versatile playroom/snug and a delightful reception room, with a cosy log-burning stove, dual aspect windows, and doors leading out to the garden. Upstairs, a charming double bedroom is accompanied by a kitchenette and a well-appointed family bathroom, complete with a separate shower and an elegant roll-top bath. This portion of the home benefits from its own independent hot water system.
Turning right from the entrance hall, you enter the extended part of the house. The hallway flows seamlessly into a reception room, large enough for a grand piano. A snug/office, with built-in painted shelving, provides a peaceful retreat and doors opening onto the decked terrace.
Beyond the piano room, the heart of the home unfolds, with an expansive open-plan kitchen, dining, and living area designed for both everyday living and entertaining. The hand painted solid wood Neptune kitchen comprises handcrafted painted wooden cabinetry, marble countertops, a double butler sink, a double electric AGA, a two-ring induction hob, a separate electric oven, and an integrated Bosch dishwasher. A spacious walk-in larder offers ample storage and currently houses an American-style fridge freezer. The entire space is bathed in natural light, with wooden flooring throughout, underfloor heating in the living area, and a charming gas LPG fire adding warmth and ambiance.
Beyond the kitchen, a practical laundry room accommodates the boiler system. The other end of the living accommodation is a well-designed boot room and cloakroom, with a wet room and an additional entrance to the garden and driveway, adding further functionality to the home.
A striking staircase, with exposed red brickwork rising to ceiling height, leads to the upper level. The master suite is a tranquil sanctuary, complete with built-in his-and-hers wardrobes, breath-taking views over the gardens, and an en-suite wet room with underfloor heating. Two additional double bedrooms and a beautifully appointed family bathroom with a bath and overhead shower complete this floor.
Outside, the gardens are a true delight, thoughtfully designed to offer separate spaces for relaxation, play, and entertaining. A decked area. A charming hedged archway leads to a secluded vegetable patch, The remainder of the grounds are laid to lawn, with two distinct areas.
Northington is located to the north west of Alresford, lying in the beautiful Candover Valley in the middle of a farming community. There are a wide variety of walks and cycle rides from the doorstep. There is a very pleasant walk past the church to the historic Grange, well known for the opera festival held there in the summer. The market town of Alresford is a 10 minute drive away. For road users, there is good access to the M3, A34 and wider road network. The rail station at Micheldever has a direct line to London. Heathrow airport is just over an hour away by road, whilst Southampton airport is about half an hour away. There are a number of good schools and colleges in the area, including Princes Mead, St Swithuns, Pilgrims, Winchester College and Peter Symonds Sixth Form College.
SERVICES
Mains Water and electricity, Oil Central Heating and Private Drainage.
LOCAL AUTHORITY INFORMATION
Winchester City Council
Council Tax Band: G
Important Information
- This is a Freehold property.
- This Council Tax band for this property is: G
Property Ref: 420_1067583
Similar Properties
Woodseats House, Bighton Road, Bighton
5 Bedroom Detached House | Guide Price £1,500,000
A substantial 3,100 sq ft family house, set on a beautiful, open plot of over 2 acres, with a stabling block and excell...
The Crooked Billet, Tichborne, Alresford
4 Bedroom Detached House | Offers in region of £1,400,000
Characterful family home situated on the edge of the Tichborne Estate to the south of Alresford. The Crooked Billet is s...
Pegs Cottage, Brown Candover, Alresford
4 Bedroom Detached House | £1,395,000
Set in extensive gardens of 0.62 acres, with countryside views, Pegs Cottage really is the quintessential thatched cotta...
Brookside, Northington, Alresford
5 Bedroom Detached House | £1,600,000
An individual home located in the picturesque Candover Valley, 10 minutes to the north of Alresford. It is immaculately...
The Canterton, Preston Candover, Alresford
6 Bedroom Detached House | £1,650,000
A substantial six bedroom family home located in the heart of the popular village of Preston Candover, 5 miles to the no...
Foxdale, Jacklyns Lane, Alresford
6 Bedroom Detached House | £1,750,000
Nestled in its own private oasis in the heart of Alresford, this exceptional home is perfectly suited for multi-generati...

Hellards Estate Agents (Alresford)
11 Broad Street, Alresford, Hampshire, SO24 9AR
How much is your home worth?
Use our short form to request a valuation of your property.
Request a Valuation
