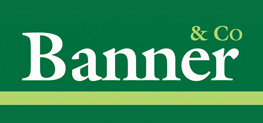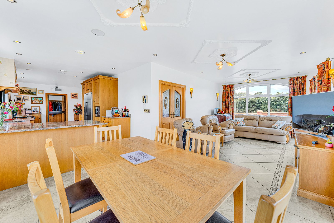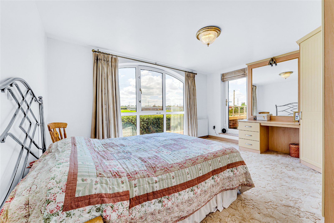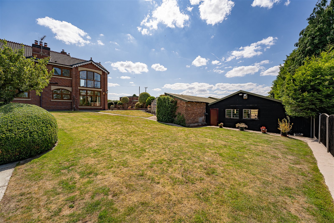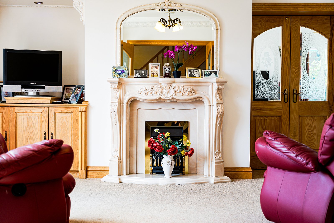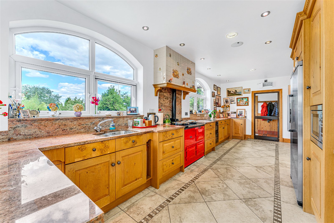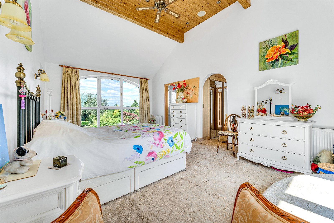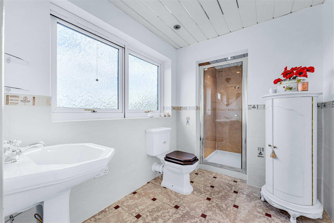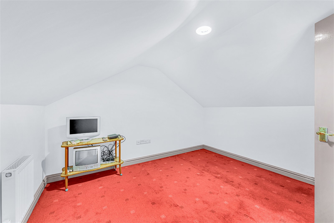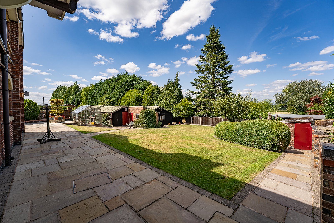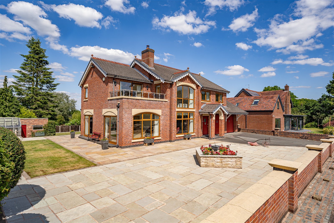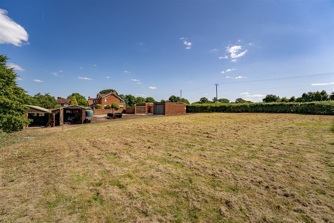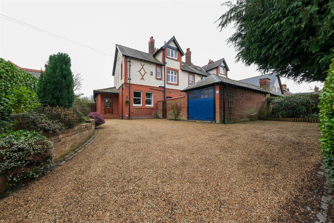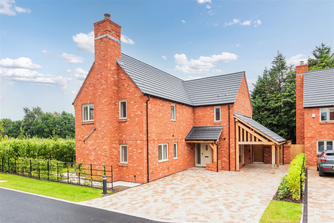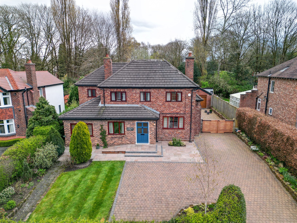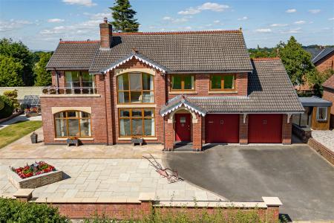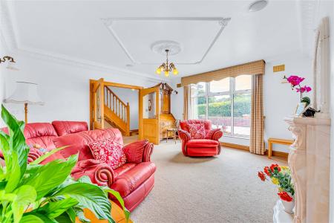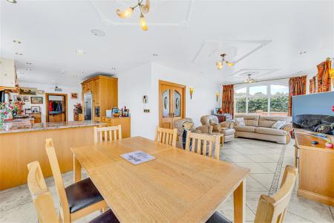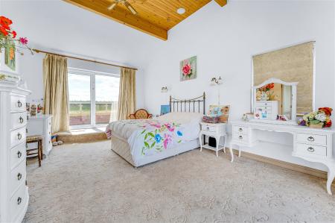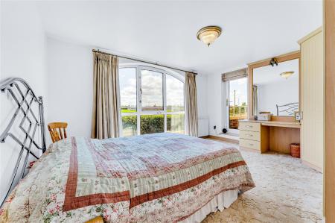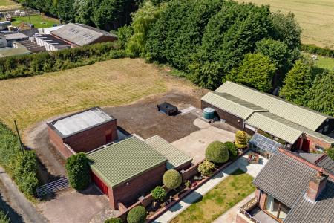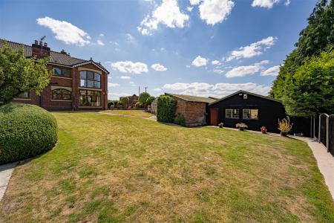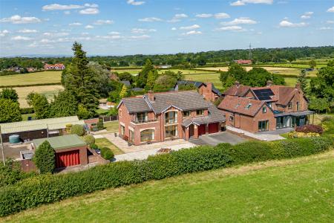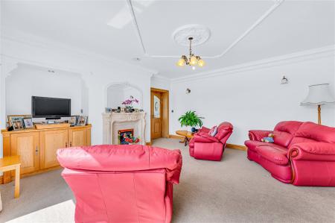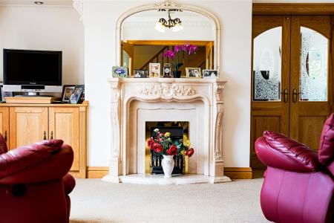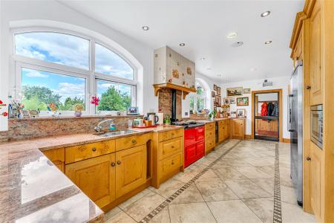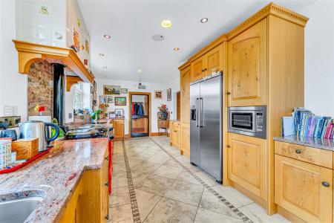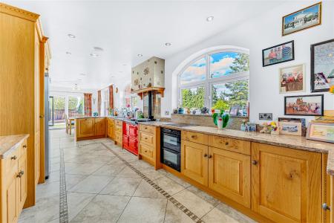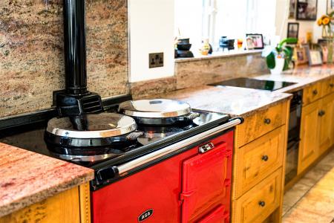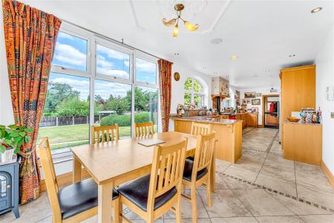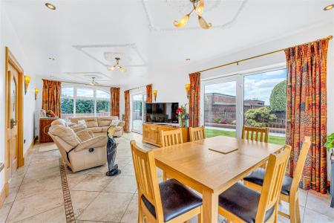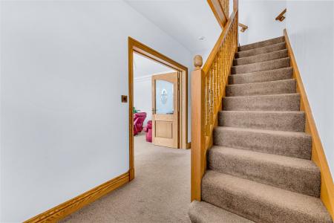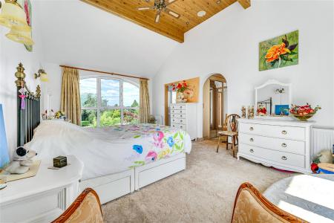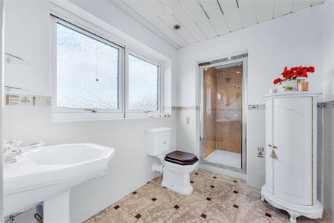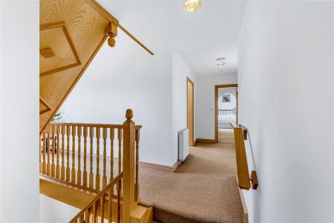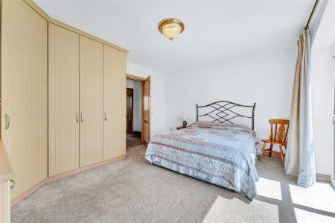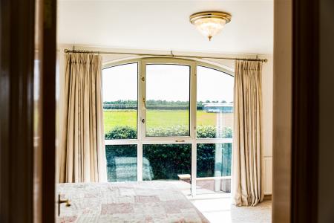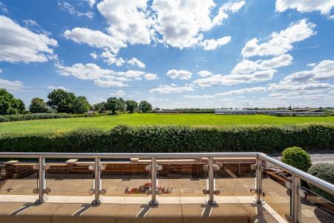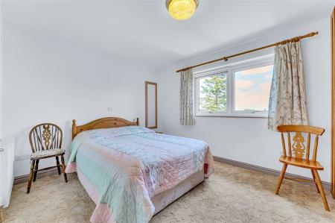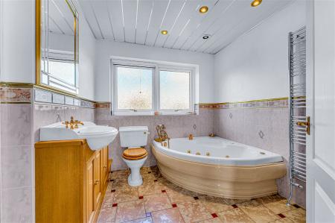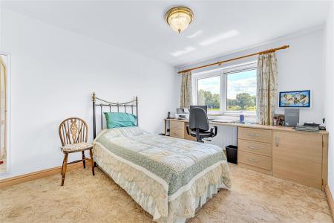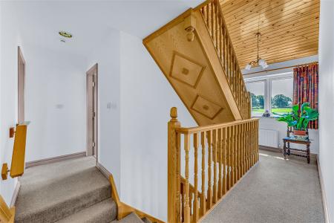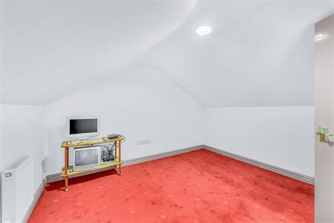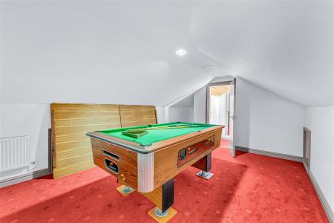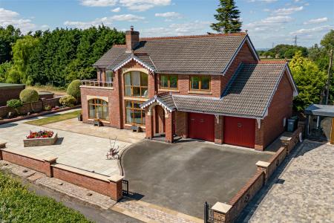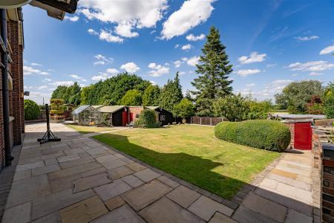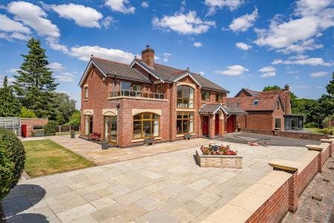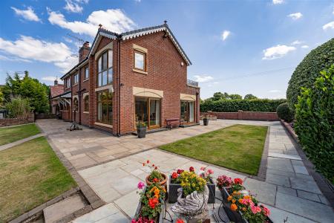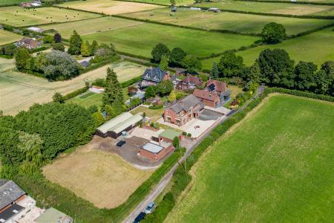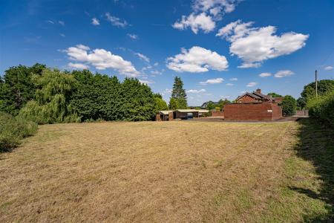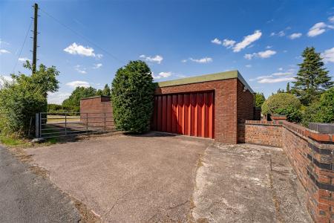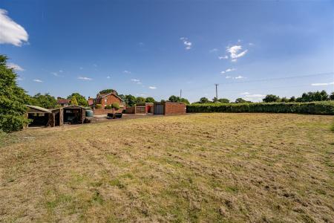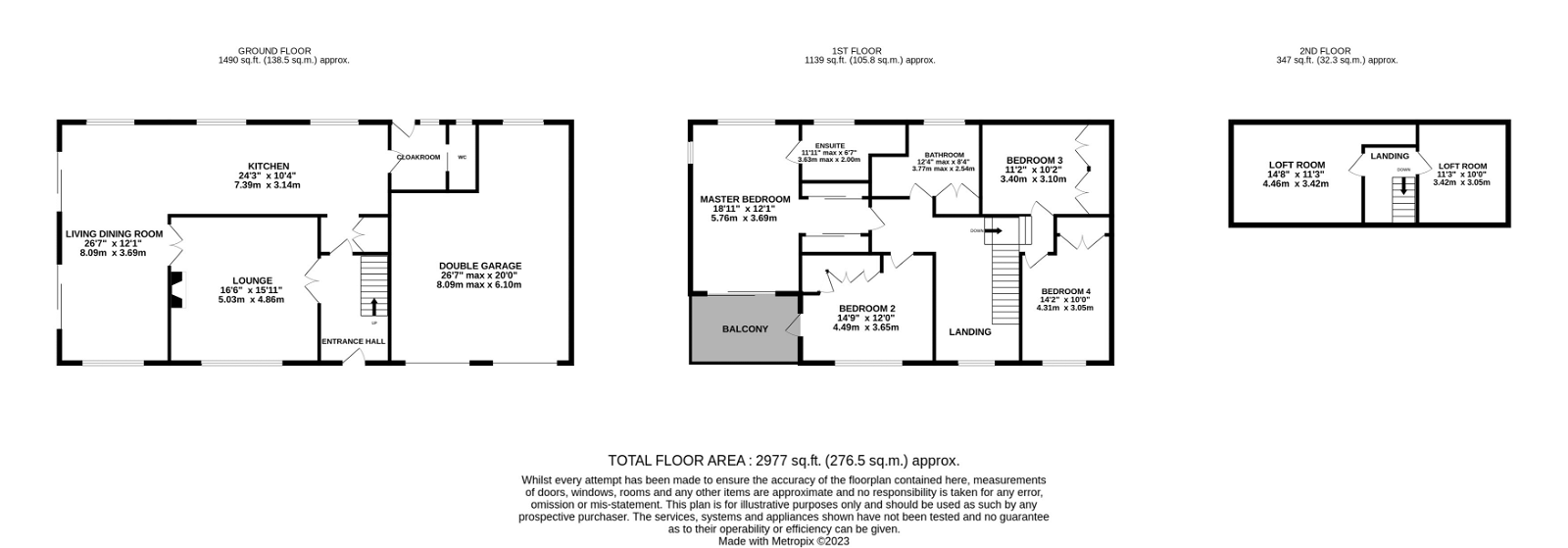- Bespoke built 4 bed detached home
- Numerous outbuildings and garages
- Rural location surrounded by greenbelt
- Large paddock area and generous gardens
- Driveway parking and double garage
- Beautifully maintained and presented throughout
- NO ONWARD CHAIN
4 Bedroom Detached House for sale in Altrincham
SUBSTANTIAL DETACHED 4 BEDROOM HOUSE IN APPROX 1 ACRE PLOT WITH OUTBUILDINGS. FAVOURABLY LOCATED IN IDYLLIC CHESHIRE COUNTRYSIDE.
Bloomfield is a bespoke built, large family home with four bedrooms, two further loft rooms, spacious reception areas and well equipped large family kitchen/diner. The property sits in approx 1 acre of land with a range of outbuildings, workshops and garages located around the plot. Sitting in rolling Cheshire countryside in a rural location, yet within a few moments drive from local amenities, Lymm village and the thriving towns of Altrincham and Knutsford. Internal inspection is highly recommended to appreciate the spacious accommodation and extensive plot with exceptional potential.
ENTRANCE The property is accessed via electric wrought iron gates and a tarmac drive provides plentiful parking. A low brick wall with wrought iron fencing atop provides the front boundary and a pedestrian gate gives access to one of the garages with parking area in front. A double garage is accessible from the driveway. CCTV is arranged around the exterior of the property and the perimeter.
COVERED PORCH Wide external door opens into the entrance hall with stairs to the first floor and landing.
LOUNGE 16' 6" x 15' 11" (5.03m x 4.85m) The formal lounge is accessed via double oak doors with etched glazing. Large upvc double glazed window to front elevation, ornate fireplace with living flame gas fire inset (LPG), surround sound audio system speaker (which features in most rooms throughout the home), coving, ceiling rose, four wall lights and inset spot lights.
FAMILY KITCHEN/DINING ROOM 24' 3" x 10' 4" (7.39m x 3.15m) & 26' 7" x 12' 1" An exceptional room which is the heart of this family home. Fitted with an extensive range of solid oak base and wall units with granite worktops, splashbacks and window sills, oil fired Aga, Siemens American style fridge/freezer, integrated Siemens dishwasher and microwave, one and a half bowl stainless steel sink with granite drainer, spotlights, tiled flooring with underfloor heating. The dining and seating areas lead on from the kitchen area in a L shape, with two sets of upvc sliding doors to the rear elevation and further windows to side elevations making this a delightfully bright and open area. Spotlights and wall lights are arranged throughout the rooms.
INNER HALLWAY Accessed from the kitchen area, this inner hallway with quarry tiled flooring and upvc exterior door opening to gardens, with side panel windows. Door opening to:
CLOAKROOM 7' 7" x 6' 4" (2.31m x 1.93m) Sliding door gives access to the cloakroom/W.C with quarry tiled flooring, wash hand basin, pine clad walls, upvc obscure glazed window to rear.
INTEGRAL DOUBLE GARAGE 26' 7" x 20' 0" (8.1m x 6.1m) Accessed from the inner hallway is the large double garage with two separate up and over doors, power and light. All the electronic controls, meters and rcd units are arranged to one wall, together with the Eurostar oil fired boiler and Megaflow hot water tank. Base and wall unit with stainless steel sink, washing machine and tumble dryer, upvc window to rear elevation.
STAIRS TO FIRST FLOOR AND LANDING Pine staircase leading to first floor and split landing.
MASTER BEDROOM 18' 11" x 12' 1" (5.77m x 3.68m) A fabulous master suite with floor to ceiling windows to dual aspects, the front elevation window opens to a South facing balcony which gives this delightful room a perfect ambience. Vaulted pine clad ceiling with inset spotlights and ceiling fan, window to side elevation, mirrored slide door wardrobes to two walls as you enter the room, two central heating radiators, two wall lights, audio system speaker, alarm control. Door opening to:
ENSUITE 11' 11" x 6' 7" (3.63m x 2.01m) Upvc obscure glazed window to rear, aqua boarded shower cubicle with Triton shower and pivot glass door, pedestal wash hand basin, W.C, half tiled walls, tiled flooring, chrome heated towel ladder, spotlights.
BEDROOM 2 14' 9" x 12' 0" (4.5m x 3.66m) Floor to celing upvc window overlooking fields, upvc single door opening to the South facing balcony, built in wardrobes and dressing table to one wall. Central heating radiator
BEDROOM 3 11' 2" x 10' 2" (3.4m x 3.1m) Upvc double glazed window to rear elevation overlooking the gardens and fields beyond, built in wardrobes to one wall, central heating radiator.
BEDROOM 4 14' 2" x 10' 0" (4.32m x 3.05m) Upvc double glazed window to front elevation, built in wardrobe, built in office desk, central heating radiator.
BATHROOM 12' 4" x 8' 4" (3.76m x 2.54m) Upvc obscure glazed window to rear, Jacuzzi corner bath, W.C, wash hand basin with storage unit below, large seperate shower cubicle with aqua boarding and pivot glass door, heated chrome towel ladder, extractor, spotlights, tiled flooring, linen cupboard behind louvre doors with central heating radiator.
STAIRS TO SECOND FLOOR AND LANDING A further pine staircase with upvc window to front elevation leads to the second floor which currently has two loft rooms (without windows)
LOFT ROOM 1 11' 3" x 10' 0" (3.43m x 3.05m) Previously utilised as a gym, now a useful storage room with central heating radiator.
LOFT ROOM 2 14' 8" x 11' 3" (4.47m x 3.43m) Currently utilised as a Games Room which houses a pool table (not included), central heating radiator.
EXTERNALLY Sitting on an extensive plot, the property benefits from a range of outbuildings which include: Potting Shed/WC 5.20m x 1.70m Garden Store 3.45m x 2.17m Large Workshop 17.90m x 5.95m Small Workshop 7.15m x 4.77m Large Vehicle Garage 8.60m x 5.43m Field Store 6.20m x 3.30m Garage 6.20m x 5.40m Garage 6.63m x 4.52m The paddock is an extensive grassed area with an evergreen boundary, concrete hardstanding, disused diesel tank, mechanics pit and 5 bar metal gate to the front elevation. The formal gardens to the house are mostly laid to lawn with several patio areas and raised borders filled with mature planting. A greenhouse sits aside the entrance gate to the paddock.
TENURE Freehold
COUNCIL TAX Tax band G - Cheshire East
SERVICES Oil fired central heating, septic tank. Please note we have not tested the services or any of the equipment in this property, accordingly we strongly advise prospective purchasers to commission their own survey or service report before finalising their offer to purchase.
THESE PARTICULARS ARE ISSUED IN GOOD FAITH BUT THEY ARE NOT GUARANTEED AND DO NOT FORM ANY PART OF A CONTRACT. NEITHER BANNER & CO, NOR THE VENDOR OR LESSOR ACCEPT ANY RESPONSIBILITY IN RESPECT OF THESE PARTICULARS, WHICH ARE NOT INTENDED TO BE STATEMENTS OR REPRESENTATION OF FACT AND ANY INTENDING PURCHASER OR LESSOR MUST SATISFY HIMSELF OR OTHERWISE AS TO THE CORRECTNESS OF EACH OF THE STATEMENTS CONTAINED IN THESE PARTICULARS.
A key element of selling and buying a property is to find the most competitive rate and suitable mortgage. Banner & Co offer Independent mortgage advice without obligation to any prospective buyers and sellers. As we are independent and not tied to any financial institution this allows us to assess all companies, banks and building societies to get you the best rate in the market which suits your personal needs and we do not charge broker fees. To find out more about this service please contact Banner & Co on 01925 75 3636 and ask for Jon Sockett who has over 30 years' experience in the mortgage industry.
Important information
This is a Freehold property.
This Council Tax band for this property G
Property Ref: 66_636120
Similar Properties
5 Bedroom Semi-Detached House | £1,050,000
NO ONWARD CHAIN. A stunning period property offering extensive family accommodation and occupying a generous sized plot...
Egerton House, Plot 3, Orchard Gardens, Barns Lane, Warburton, Lymm WA13 9UG
5 Bedroom Detached House | £885,000
LAST PLOT REMAINING & STAMP DUTY PAID. Five bedroom detached house in a stunning semi-rural setting within 4 miles of L...
4 Bedroom Detached House | £875,000
A 'rare to market' detached house in a highly sought after location, a short walk from Lymm village centre and Lymm Dam...
How much is your home worth?
Use our short form to request a valuation of your property.
Request a Valuation
