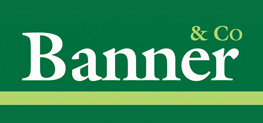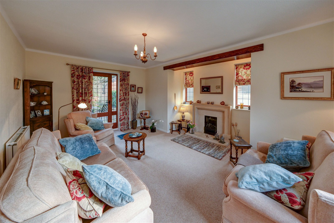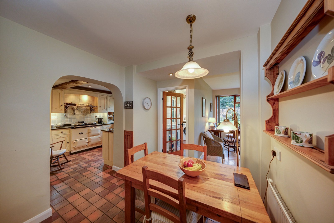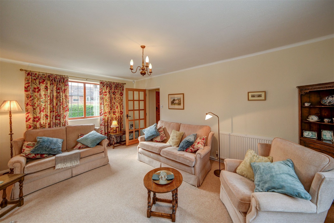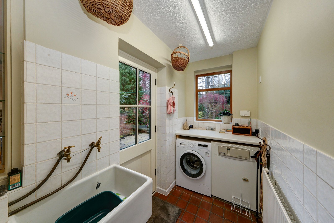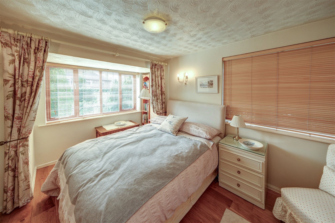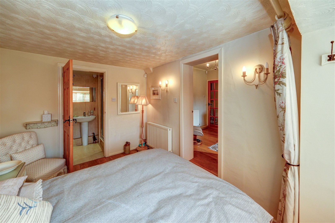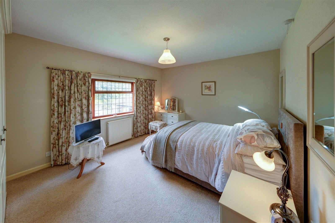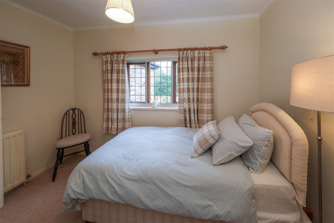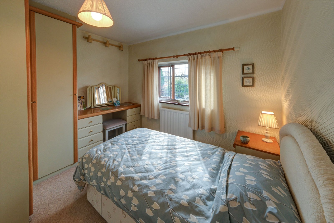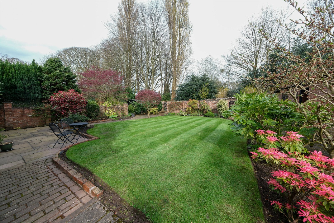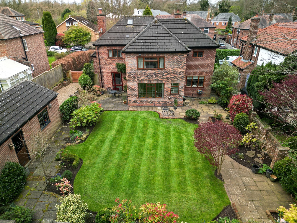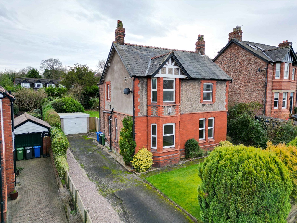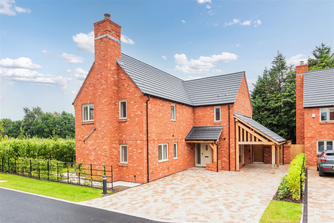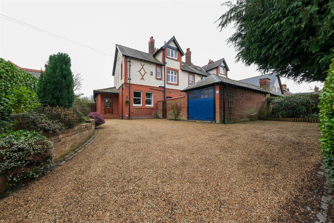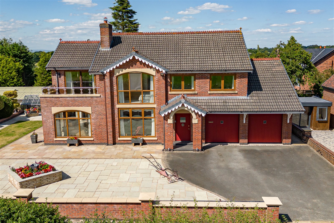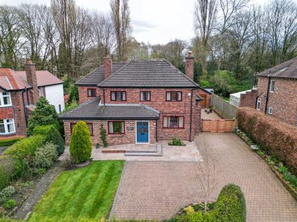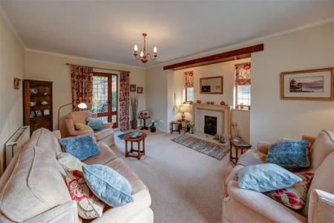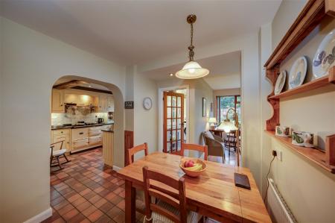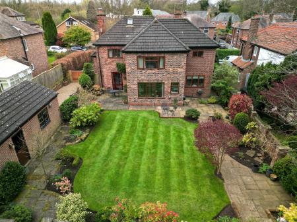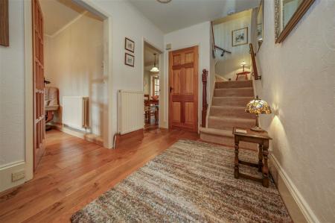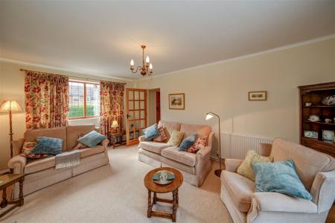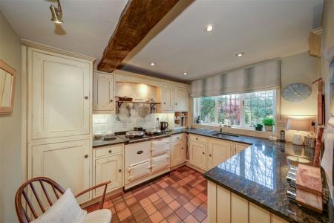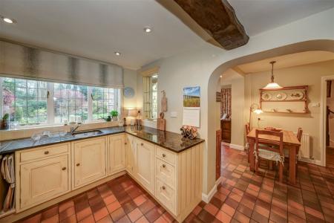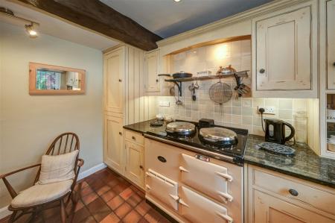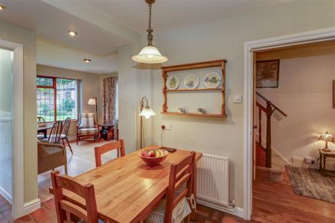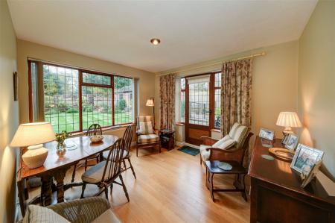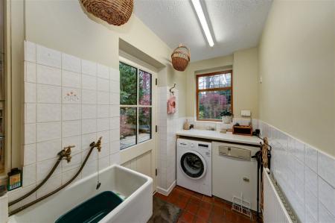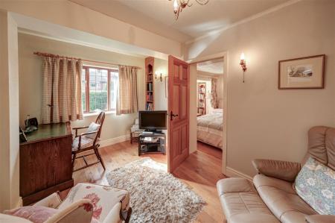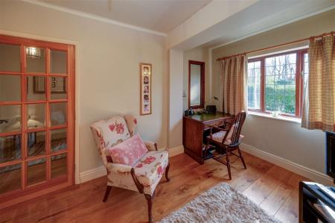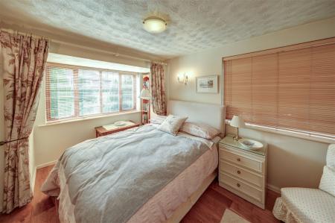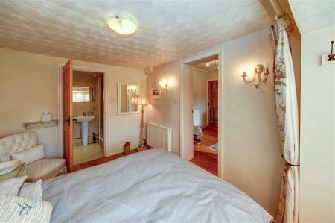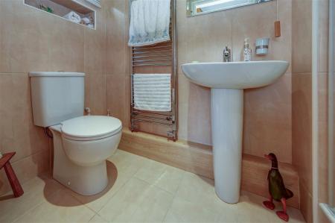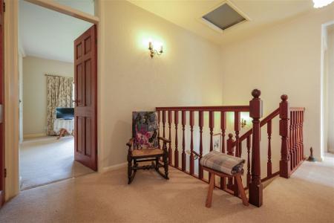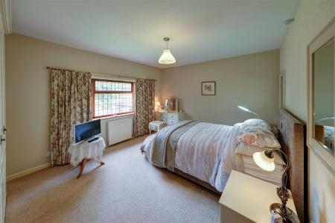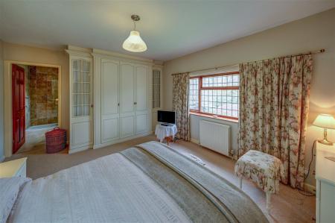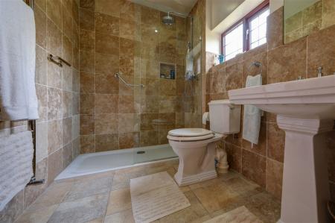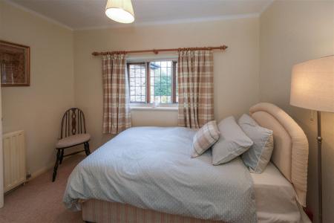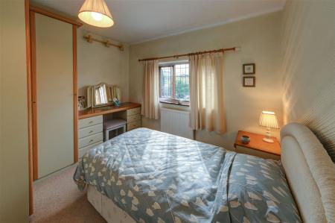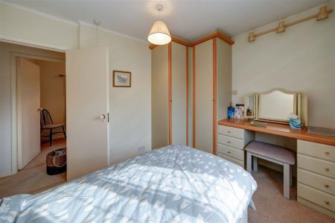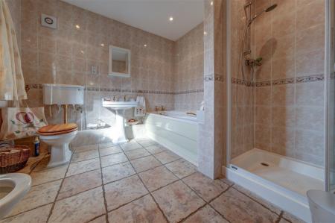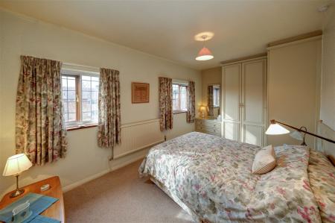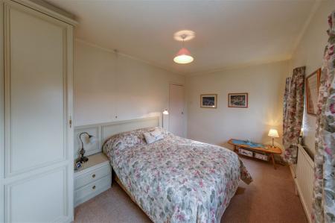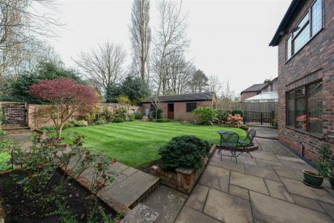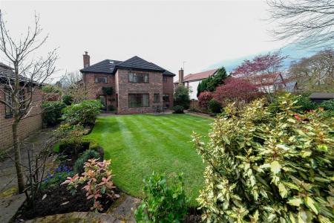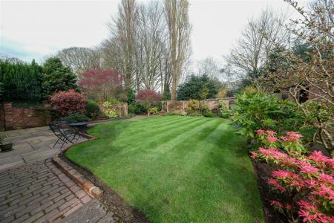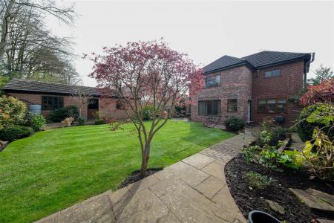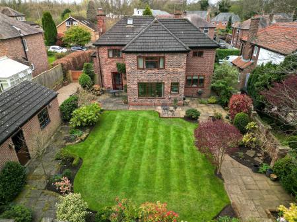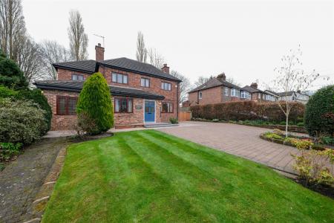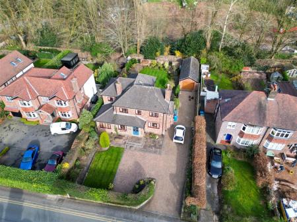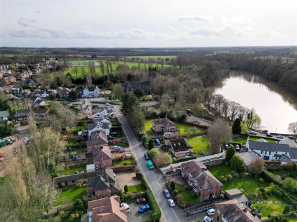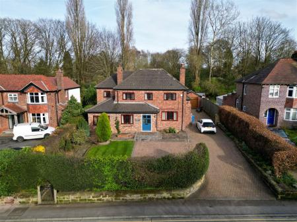- Detached 5 bed house on a sought after road a short walk from Lymm village centre
- Lovingly maintained throughout
- Generous sized plot with mature gardens to front & rear
- Versatile living accommodation to the ground floor
- Family bathroom & 2 en-suites
- Detached tandem double garage
- Plentiful driveway parking
- Close to local amenities and picturesque Lymm Dam
- Easy commute to major motorway network
- INTERNAL VIEWING HIGHLY RECOMMENDED
4 Bedroom Detached House for sale in Lymm
Porch - 1.83m x 1.74m (6'0" x 5'8")
Wide external door opens into spacious porch with leaded double glazed windows to side elevations. A further internal door opens to;
Entrance Hall
Solid oak flooring, staircase to first floor and landing, understair storage cupboard housing meters.
Lounge - 5.15m x 3.31m (16'10" x 10'10")
Timber glazed door opens into this delightful dual aspect room with timber framed double glazed leaded window to front elevation, two obscure glazed windows to side elevation and single door with side panel leaded window opening to the rear garden. Living flame gas fire with stone mantle and hearth makes a lovely focal point for the room. Two central heating radiators, feature beam over recess.
Family Room - 3.79m x 2.38m (12'5" x 7'9")
A multi purpose room which is currently utilised as a Study. Double glazed leaded window to front elevation, obscure glazed internal window to hallway, wood flooring, built in bookcase. Door opening to;
Bedroom 5 - 3.87m x 2.66m (12'8" x 8'8")
Currently utilised as a guest bedroom. Double glazed leaded window to front and side elevations, wood flooring, three wall lights, central heating radiator. Door opening to:
Ensuite
Obscure glazed window to side elevation, shower cubicle fitted with Mira shower, white pedestal wash hand basin, W/C, tiled walls and floor, extractor.
Kitchen/Diner - 3.15m x 2.67m (10'4" x 8'9")
Fitted with a range of cream base and wall units with granite worktops over, gas fired AGA, Franke stainless steel sink and drainer with mixer tap over, integrated Neff fridge/freezer, integrated Neff dishwasher, double glazed timber framed window to rear elevation, room for dining table, large pantry cupboard, central heating radiator, quarry tiled floor, false beam . Opening to:
Garden Room - 3.63m x 3.19m (11'10" x 10'5")
A lovely bright room with superb views over the garden. Timber framed leaded windows and single door to side elevation, central heating radiator, solid wood oak flooring.
Utility Room
External door to side elevation, window to rear elevation, floor mounted Worcester gas boiler, Butlers sink, internal clear glazed window with glass shelving to the kitchen area, quarry tiled flooring
Turning staircase to first floor and landing
Turning staircase leads to a spacious galleried landing with wall lights, central heating radiator, loft access hatch (loft is boarded with a pull down ladder, light and plug sockets, three Velux windows with fitted blinds), linen cupboard.
Master Bedroom - 3.63m x 4.55m (11'10" x 14'11")
Double glazed timber framed leaded window to rear elevation, built in wardrobes to one wall, central heating radiator. Door opening to:
Ensuite
Obscure glazed window to rear elevation, white Fired Earth suite comprising pedestal wash hand basin, W/C, walk in shower with rainwater head and separate hand held attachment, heated chrome towel ladder, spotlights, extractor.
Bedroom 2 - 2.74m x 4.67m (8'11" x 15'3")
Two timber framed windows with internal secondary glazing to front elevation, built in wardrobe and drawers to one wall with matching side tables and headboard, central heating radiator.
Bedroom 3 - 2.74m x 3.33m (8'11" x 10'11")
Timber framed window with internal secondary glazing to front elevation, built in wardrobe, drawers and dressing table, central heating radiator
Bedroom 4 - 2.55m x 3.31m (8'4" x 10'10")
Timber framed window with secondary glazing to rear elevation, central heating radiator.
Family Bathroom - 2.79m x 2.64m (9'1" x 8'7")
Obscure glazed window to front elevation, fitted with a Shires white suite comprising; bath, pedestal wash hand basin, W/C, tiled shower cubicle with concertina glass door, bidet. Tiled walls and flooring, central heating radiator, spotlights and extractor.
EXTERNALLY
Double Garage - 9.47m x 3.68m (31'0" x 12'0")
Detached brick built tandem double garage with electric roller door. Two windows to side elevation and pedestrian door opening to rear garden.
Gardens
The plot is of a generous size and the front garden is mostly laid to lawn with tall evergreen hedges to each border, wrought iron pedestrian gate and path leading to front door, raised stone wall flower borders. A substantial block paved driveway provides parking for several vehicles. The rear garden is very private and has two distinct patio areas, a good sized lawn with mature flower beds to each side, outside tap, security lighting, wrought iron gate to the front elevation.
SERVICES
on 01925 75 3636 and ask for Jon Sockett who has over 35 years' experience in the mortgage industry.
Important information
This is a Freehold property.
This Council Tax band for this property E
Property Ref: 66_818122
Similar Properties
3 Bedroom Detached House | £775,000
A three bedroom detached property situated in a prime location on Higher Lane. Although requiring some refurbishment, t...
4 Bedroom Detached House | £765,000
Immaculately presented four bedroom detached property situated in a quiet cul-de-sac location within walking distance of...
4 Bedroom Detached House | Offers Over £750,000
Situated in an elevated position on an highly sought after road within walking distance of Lymm's picturesque village ce...
Egerton House, Plot 3, Orchard Gardens, Barns Lane, Warburton, Lymm WA13 9UG
5 Bedroom Detached House | £885,000
LAST PLOT REMAINING & STAMP DUTY PAID. Five bedroom detached house in a stunning semi-rural setting within 4 miles of L...
5 Bedroom Semi-Detached House | £1,050,000
NO ONWARD CHAIN. A stunning period property offering extensive family accommodation and occupying a generous sized plot...
Arthill Lane, off Reddy Lane, Little Bollington, Altrincham
4 Bedroom Detached House | £1,350,000
Stunning, detached 4 bed bespoke built property in a rural location with expansive views and filled with charm and chara...
How much is your home worth?
Use our short form to request a valuation of your property.
Request a Valuation
