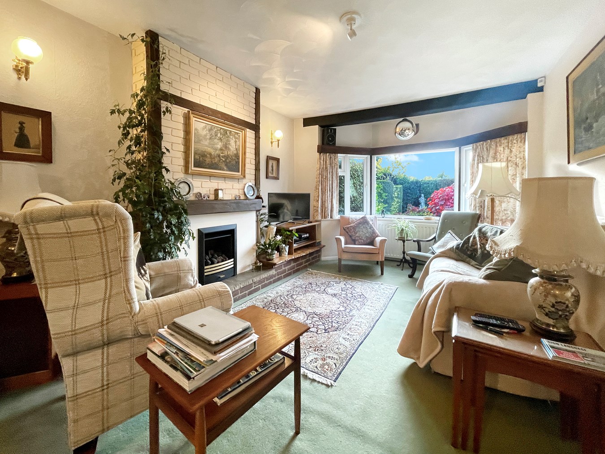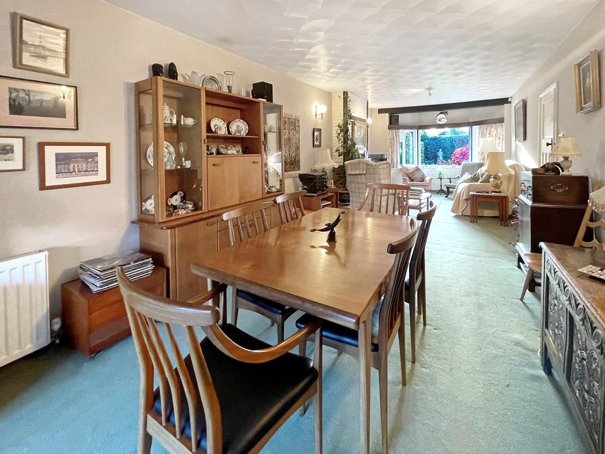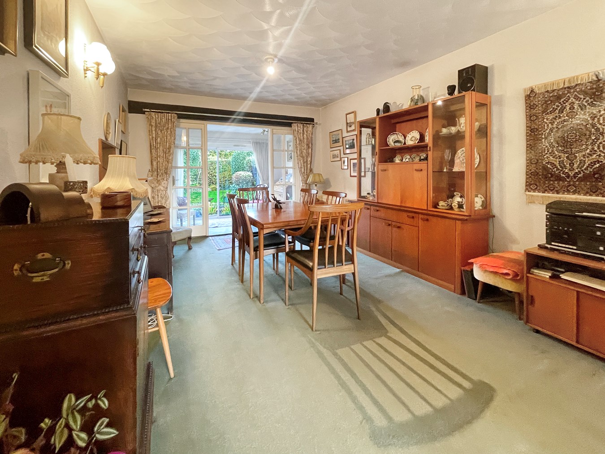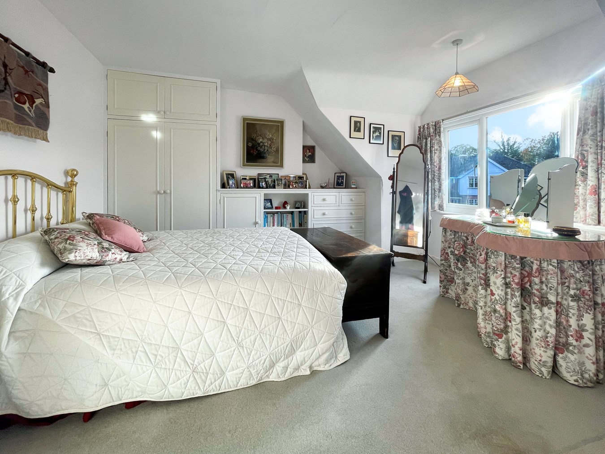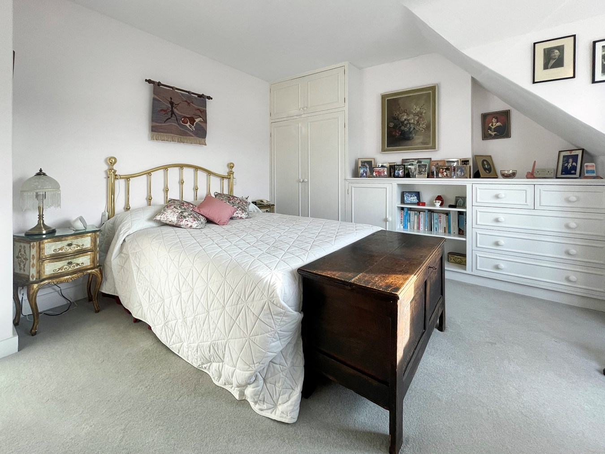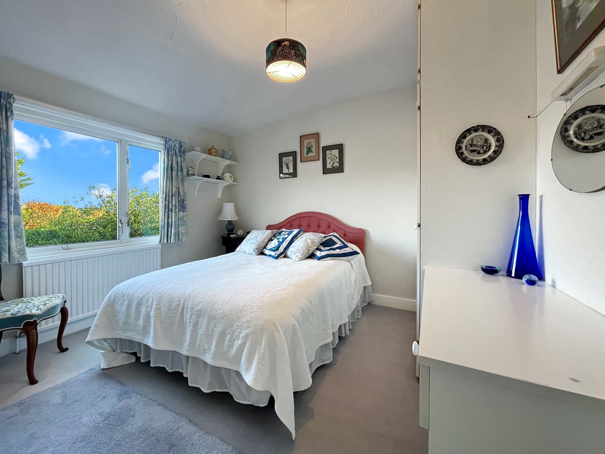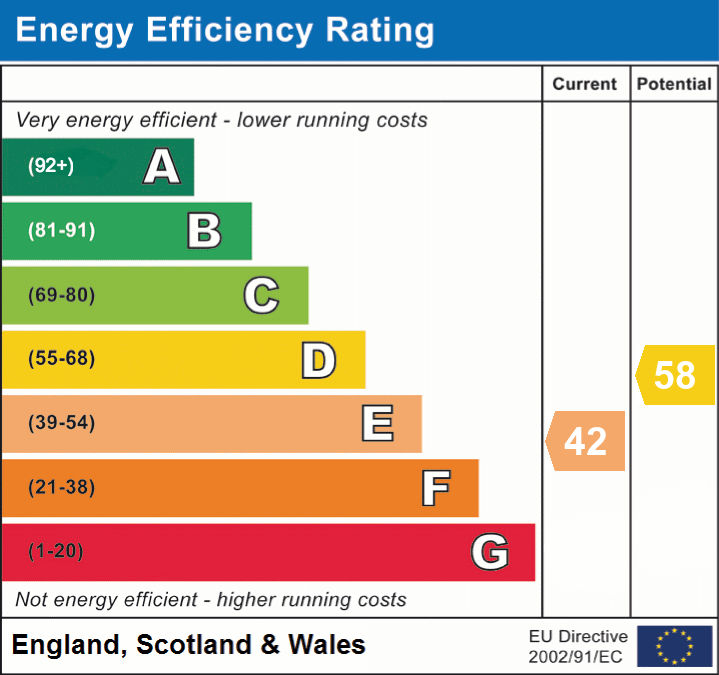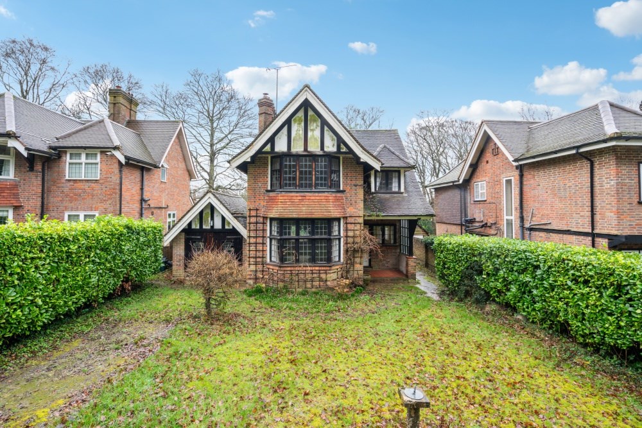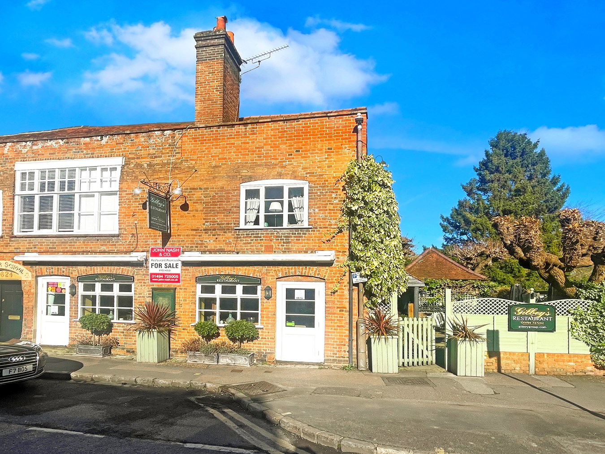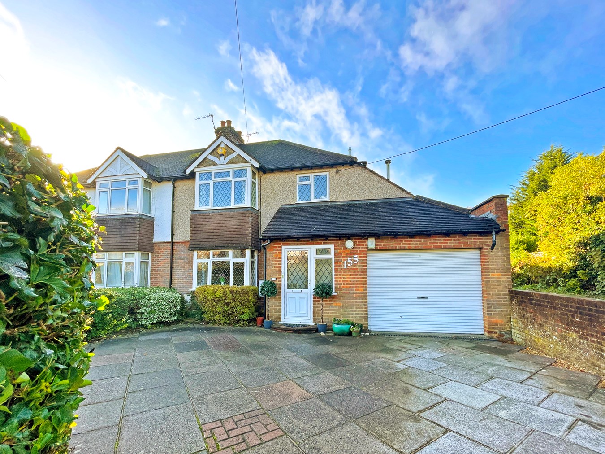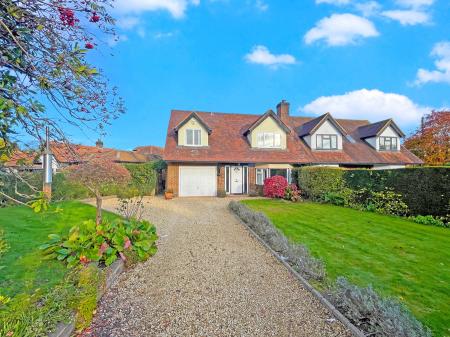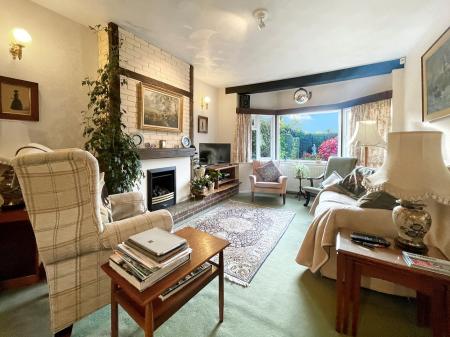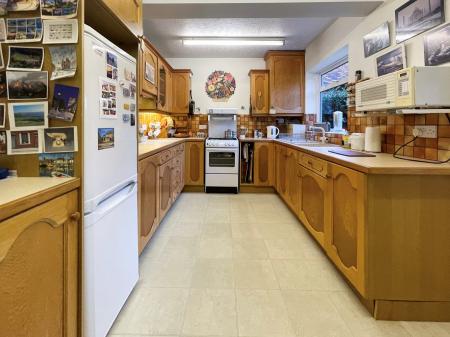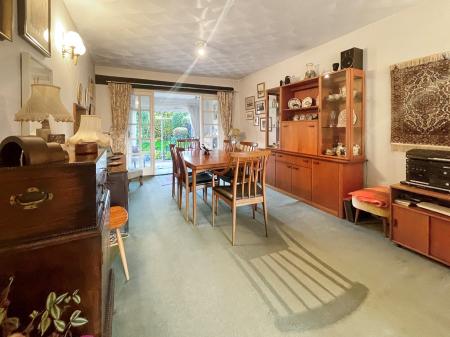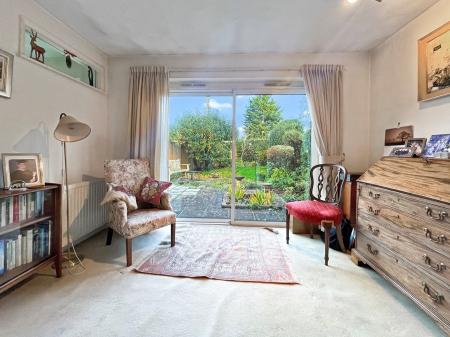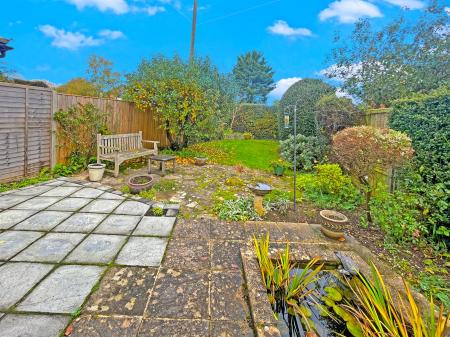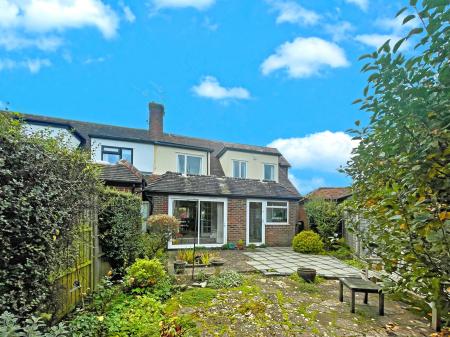- 4 Bedroom Semi Detached Family Home
- 26 Foot Living Room
- Walking Distance of Amersham Town Centre & Station
- Garage & Off Road Parking
- Scope for Extending/Modernising
4 Bedroom Semi-Detached House for sale in Amersham
Built in the 1930’s, this semi-detached ‘Met’ style house is set in an idyllic location for all the amenities of the town centre and station. Offering four bedrooms and scope to convert the garage for further accommodation, this property must be viewed to be appreciated.
Entrance
Entrance porch with flagstone step, front door with glazed side screens leads to Entrance Hall with under stairs store cupboard.
Cloakroom
WC, corner wash hand basin with cupboard below and tiled splashback and fitted mirrors over.
Living/Dining Room
Fitted gas fire on tiled hearth with beamed mantle over, bay window, glazed double doors and side screens to:
Garden Room
Glazed sliding panels to garden.
Kitchen/Breakfast Room
Twin bowl single drainer sink unit in laminate surround with cupboard below, further range of worktops with cupboards and drawer stacks below and fitted wall cupboards. Cupboard housing Potterton gas fired boiler. Part tiled walls, tiled flooring, half glazed door to:
Utility Room
Laminated worktop with plumbing below for washing machine, dishwasher and dryer, tall store cupboard, ceramic tiled floor, glazed door to rear garden.
FIRST FLOOR
Landing with hatch to loft space.
Bedroom 1
Double built-in wardrobe cupboard with store cupboard over adjoining large dressing top with range of cupboards and drawers below and display shelving. BT point, wash hand basin set in vanity surround and cupboard below.
Bedroom 2
Double built-in wardrobe cupboard with store cupboard over, wash hand basin set in vanity surround with cupboard below.
Bathroom
Coloured suite of panelled bath with Aqualisa shower unit, and folding Perspex screen, bidet, WC, wash hand basin set in vanity surround with cupboard below and large fitted mirror over, shaver point, part tiled walls, linen cupboard containing hot water cylinder.
Bedroom 3
Two eaves store cupboards, double built-in wardrobe cupboard, opening to:
En-Suite Shower Room
Triton shower unit with Perspex bi-fold door, WC, wash hand basin, fully tiled walls, fitted mirror, ceramic tiled floor, shaver point.
Bedroom 4/Nursery
Outside
The front is approached over a stone chip driveway with parking for 2/3 vehicles with lawned area on either side screened by established hedgerows. The rear garden has a large area of paved patio with ornamental fishpond, lawned area with well stocked border screened by panelled fencing and established hedgerows. Garden store shed.
Garage with automatic up and over door, power point and gas meter.
Council Tax Band F £3,216.04 2023/2024 Rates
Location
Amersham is a popular town, offering excellent facilities for the commuter via the Metropolitan and Chiltern Lines to Central London and the motorway networks. Local schooling for all ages is within walking distance including the highly regarded Dr Challoner's Boys School. The town centre offers a variety of shopping facilities including Waitrose, Marks & Spencers and Boots together with a selection of restaurants and coffee shops.
Important information
This is a Freehold property.
Property Ref: 8706101_26945822
Similar Properties
Devonshire Close, Amersham, HP6
4 Bedroom End of Terrace House | Guide Price £840,000
Set in this prime location close to all amenities, this spacious end of terrace property, must be viewed to be appreciat...
Manor Drive, Chesham Bois, Amersham, HP6
3 Bedroom Detached House | £800,000
This DETACHED house, now requires complete refurbishment, and is set in a plot measuring 178' x 42', in this wonderful w...
5 Meadowcot Lane, Coleshill, Amersham, HP7
3 Bedroom Detached House | £775,000
THIS WELL PRESENTED PROPERTY WITH PLANNING PERMISSION ALREADY GRANTED (under application PL/21/1868/FA) TO CREATE 3/4 B...
Market Square, Old Amersham, HP7
Restaurant | Guide Price £895,000
The property is a converted 17th Century Grammar School, (Grade 2 Listed) converted to a high class restaurant, which ha...
57 High Street, Great Missenden, HP16
Restaurant | Guide Price £900,000
Situated in the heart of this historic village with its period houses and inns, the property is a two minute walk to the...
3 Bedroom Semi-Detached House | Offers Over £900,000
A well presented 3 double bedroom semi detached house boasting a 145' southerly facing rear garden and within easy walki...
How much is your home worth?
Use our short form to request a valuation of your property.
Request a Valuation


