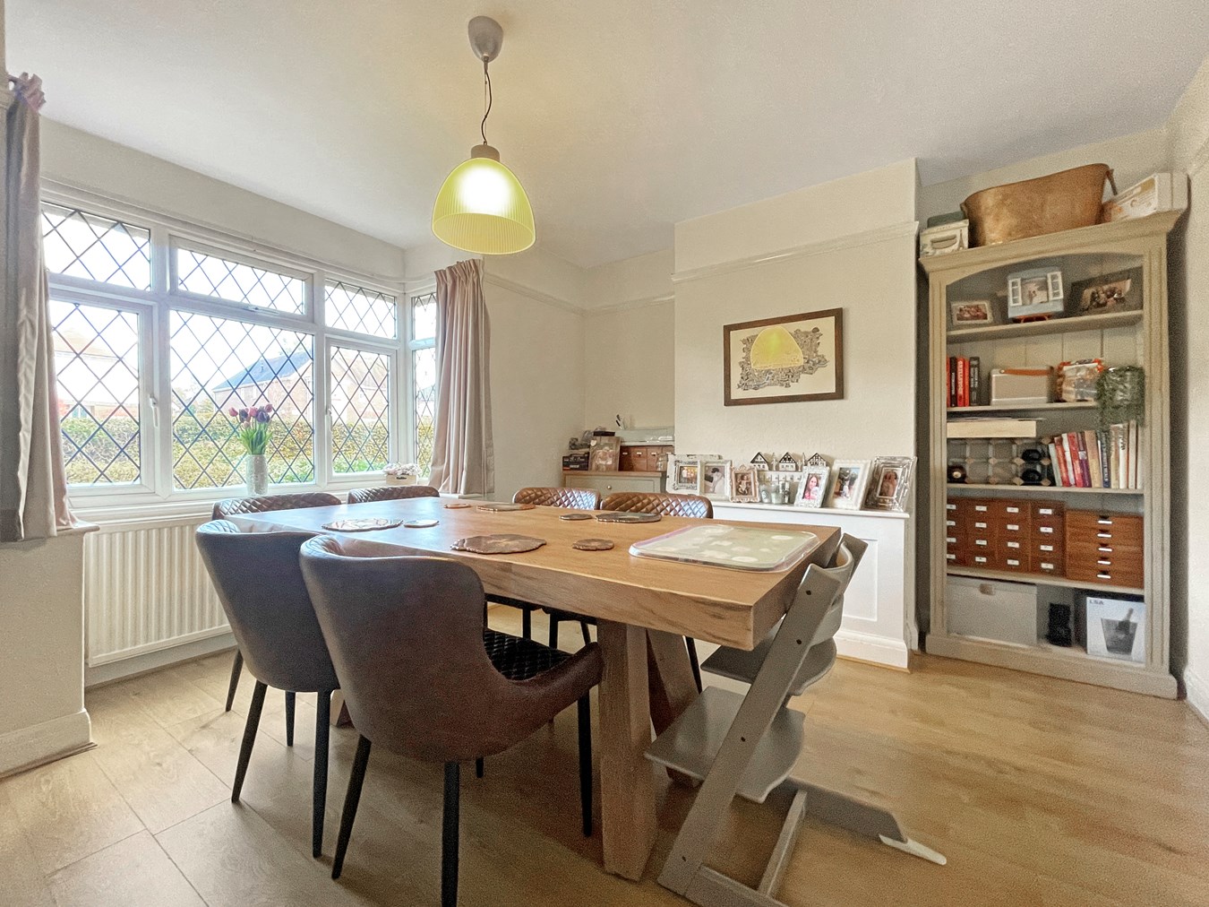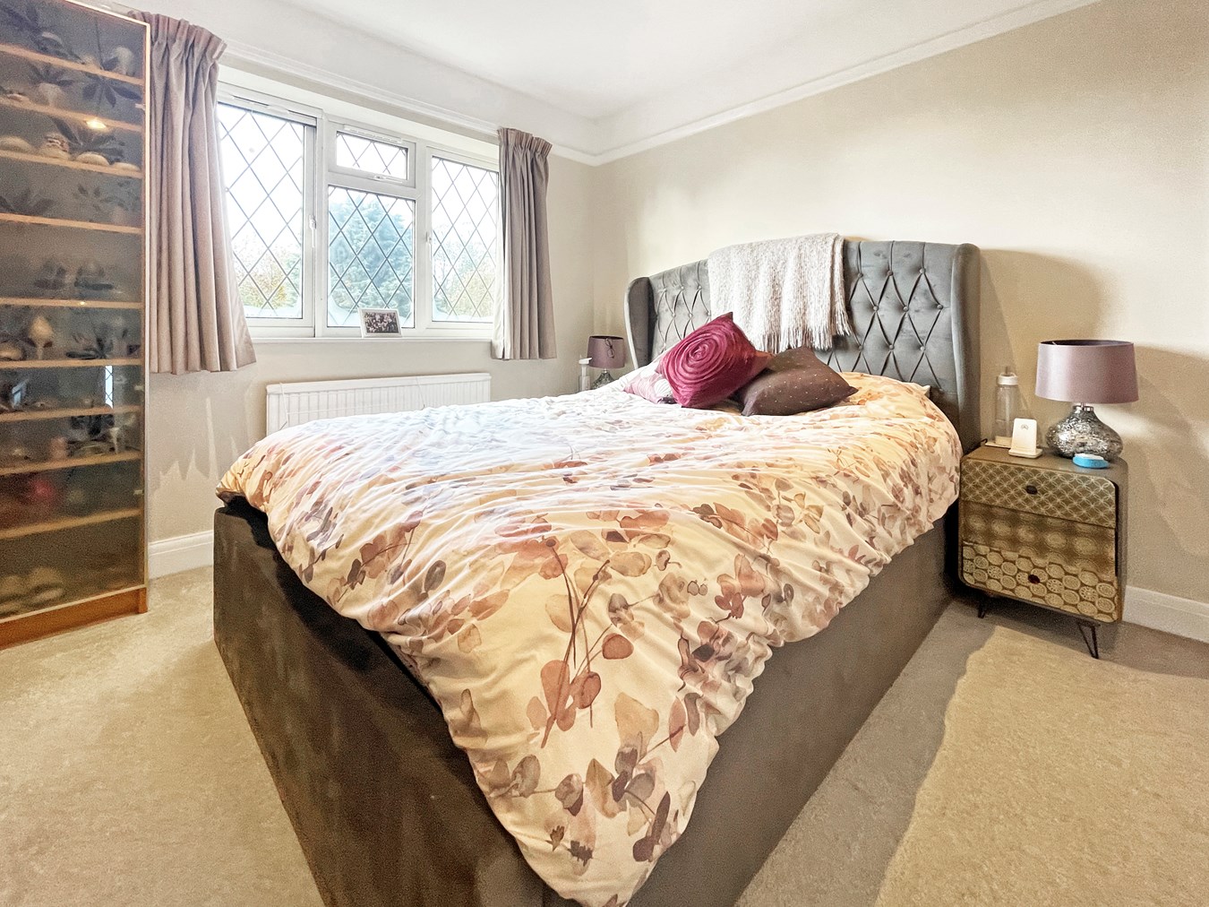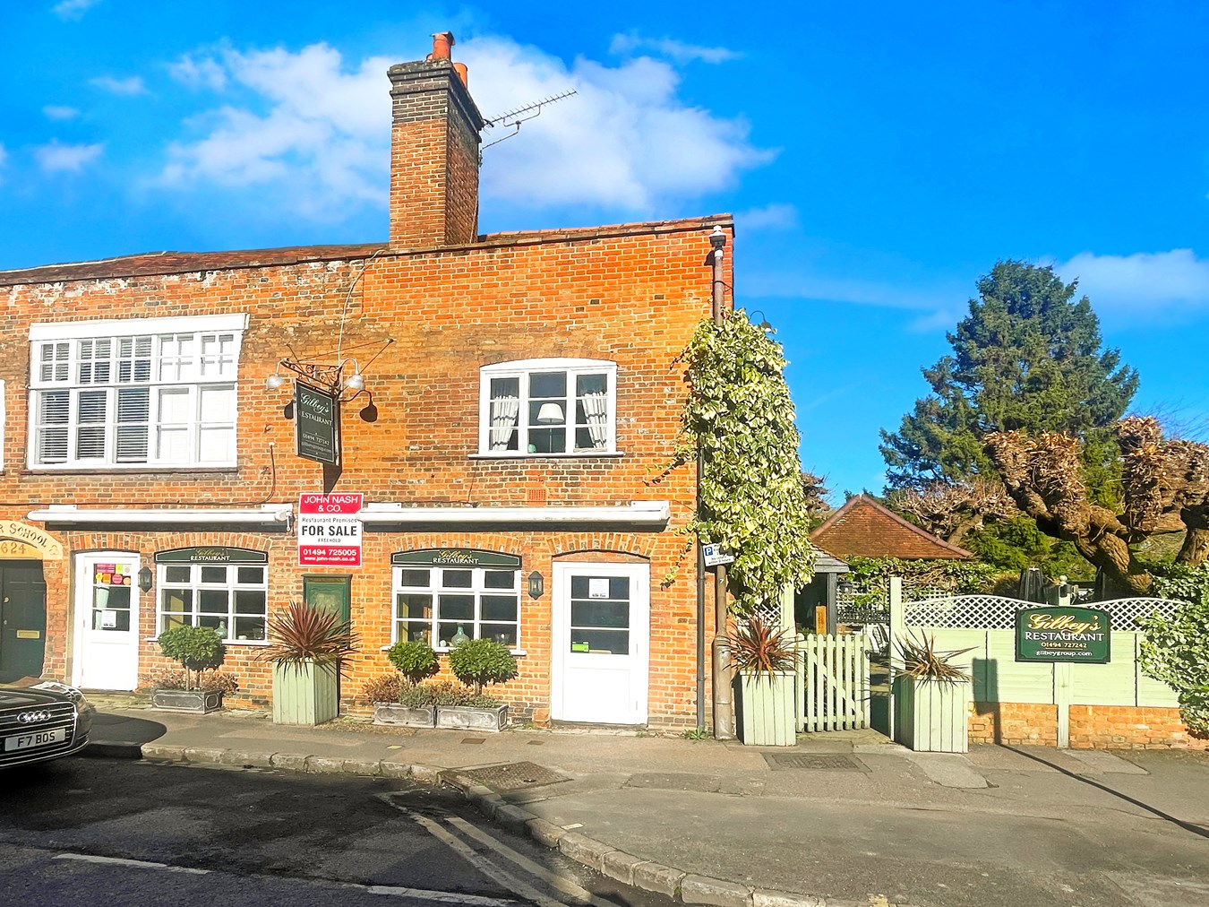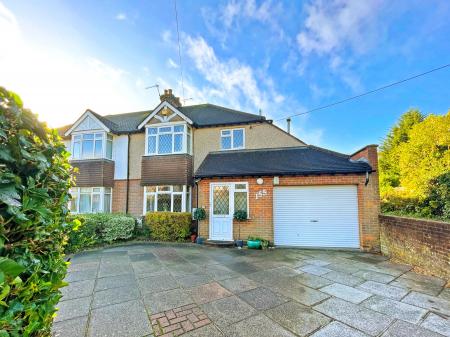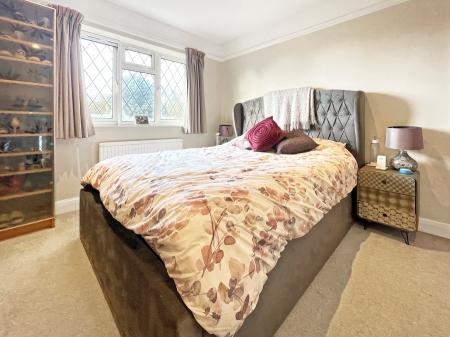- 3 Double Bedrooms
- 2 Reception Rooms
- 145' Southerly Rear Garden
- Garage & Off Road Parking
- In Walking Distance of Amersham Station and Town Centre
- Excellent Potential to Extend STPP
- NO ONWARD CHAIN
3 Bedroom Semi-Detached House for sale in Amersham
A well presented 3 double bedroom semi detached house boasting a 145' southerly facing rear garden and within easy walking distance of the town centre and train station. The property lends itself for extension potential, subject to planning permission and is sold with NO ONWARD CHAIN.
Entrance
Entrance vestibule with half glazed front door to Entrance Hall with wood strip flooring, radiator, under stairs storage cupboard.
Living Room
Fitted gas fire on marble hearth, wood strip flooring, radiator, two wall light points, double glazed casement doors and side screens lead into patio and rear garden.
Dining Room
Bay window, wood strip flooring, radiator.
Kitchen
1 1/2 bowl single drain stainless steel sink set in laminate surround with cupboard below. Integrated AEG dishwasher. Range of drawer stacks. Worktop extends to incorporate 5 ring gas hob unit with extractor hood over. Range of floor and wall cupboards, further matching base unit with cupboards below creating a small breakfast bar, integrated fridge and freezer, integrated double oven unit with drawers below. Ceramic tiled flooring, downlights, radiator. Glazed door to rear garden and door to:
Cloakroom
White suite comprising WC, wash hand basin with cupboard below and marble splashback, ceramic tiled flooring, radiator.
Utility Room
Two laminated worktops, one with plumbing below for washing machine and storage cupboard. Ceramic tiled flooring, extractor fan, door to garage.
First Floor Landing
Hatch to loft space.
Bedroom One
Radiator
Bedroom Two
Radiator to bay window.
Bedroom Three
Radiator, Velux window with blind.
Bathroom
White suite comprising panelled bath with fitted shower unit and glazed curved shower screen, wash hand basin with cupboard below, WC, chromium heated ladder radiator, fully tiled walls, ceramic tiled flooring. Door to:
Large eaves store cupboard with gas fired boiler, cupboard housing hot water cylinder.
Outside
The front is approached over a paved driveway with parking for 2/3 cars, screened to one side by a small wall and established hedgerows. The rear garden has a depth of 145 ft with large area of paved patio with steps leading over a paved path and to the remainder of the attractively landscaped garden with lawned areas, a variety of specimen shrubs and bushes screened by a brick wall and established hedgerows all within a southerly aspect.
Integral garage with automatic roller door, light and power points and three large metal storage cabinets.
Council Tax Band D £2,226.50 2023/2024 Rates
Location
Amersham is a popular town offering excellent facilities for the commuter via the Metropolitan and Chiltern Lines to Central London. The motorway network including the M25, M40, M4 and M1 is also easily accessible. Local schooling for all ages is within walking distance, including the highly regarded Dr Challoners Boys School. The town centre offers a variety of shopping facilities including Waitrose, Marks and Spencer and Boots together with a selection of restaurants and coffee shops.
Important information
Property Ref: 8706101_26936842
Similar Properties
57 High Street, Great Missenden, HP16
Restaurant | Guide Price £900,000
Situated in the heart of this historic village with its period houses and inns, the property is a two minute walk to the...
Market Square, Old Amersham, HP7
Restaurant | Guide Price £895,000
The property is a converted 17th Century Grammar School, (Grade 2 Listed) converted to a high class restaurant, which ha...
4 Bedroom Semi-Detached House | Guide Price £875,000
Built in the 1930’s, this semi-detached ‘Met’ style house is set in an idyllic location for all the amenities of the tow...
Jenkins Lane, St Leonards, Tring, HP23
3 Bedroom Detached House | Guide Price £925,000
We are delighted to introduce Southview to the sales market as this pretty period cottage offers a wealth of charm and c...
4 Bedroom Semi-Detached House | Guide Price £965,000
An extended 1920's semi detached home in a most charming pocket of Amersham on the Hill that is within close walking dis...
5 Bedroom Detached House | £990,000
A substantial five bedroom family residence, set in well manicured gardens within a highly popular and quiet cul-de-sac...
How much is your home worth?
Use our short form to request a valuation of your property.
Request a Valuation








