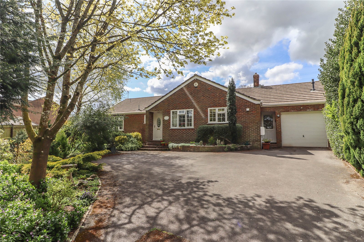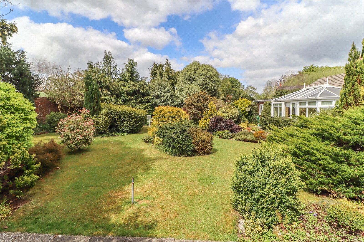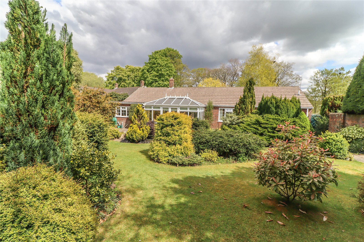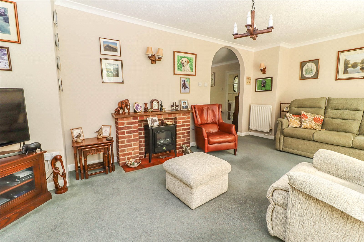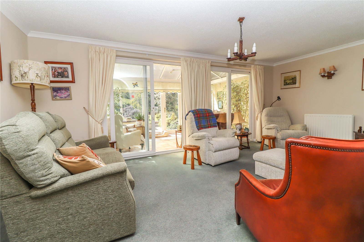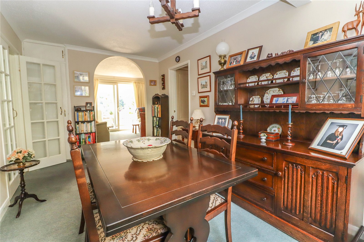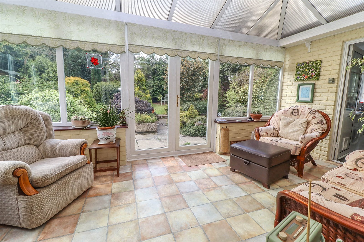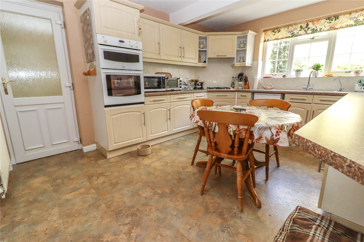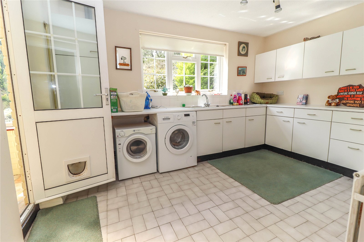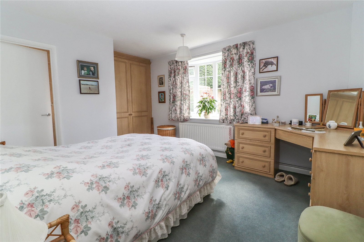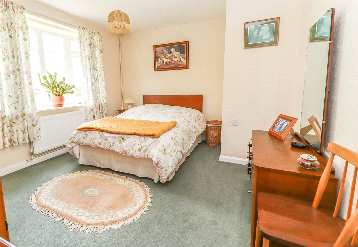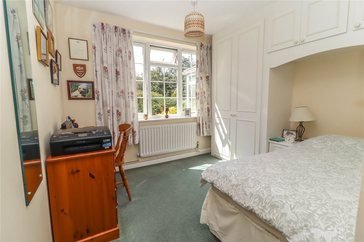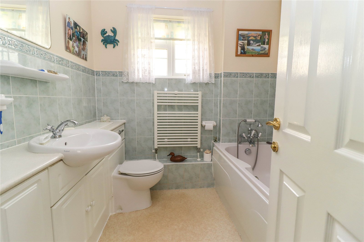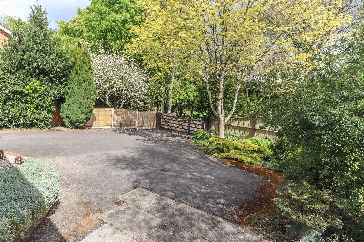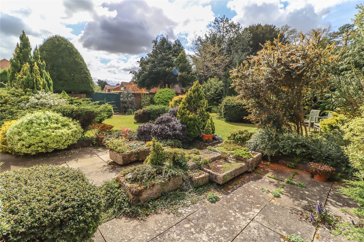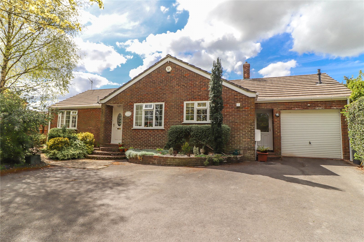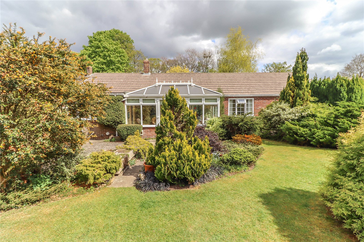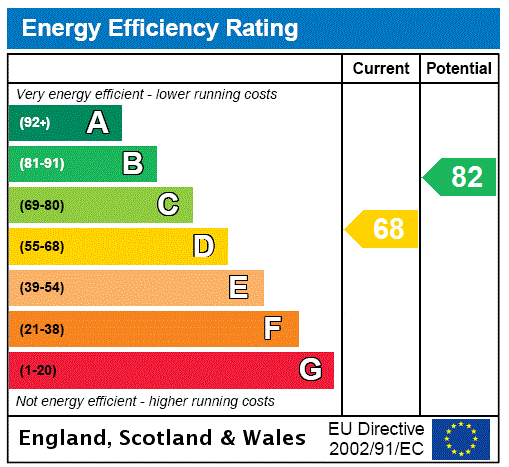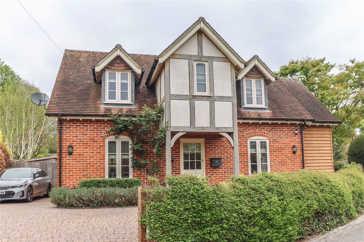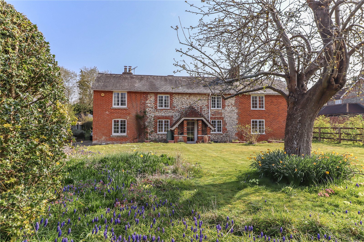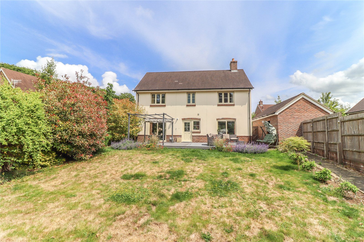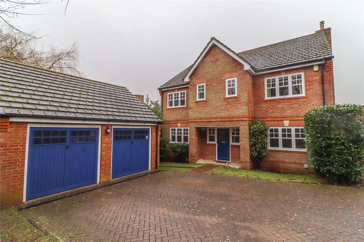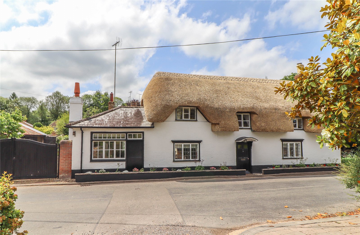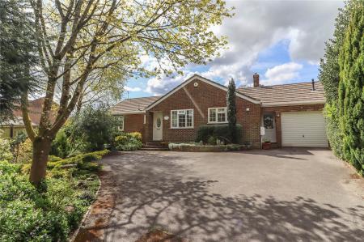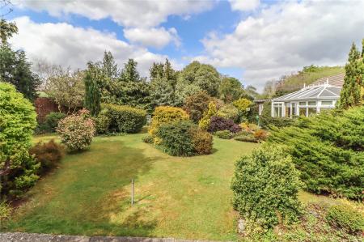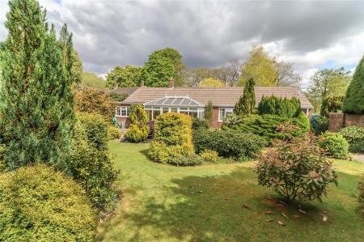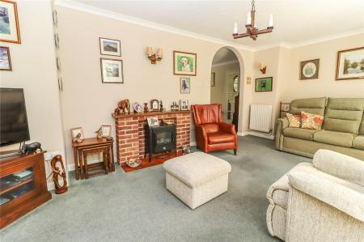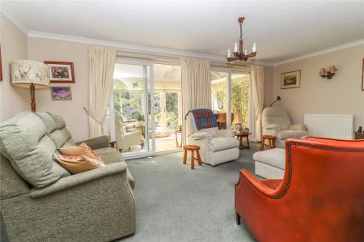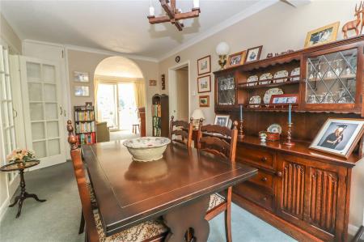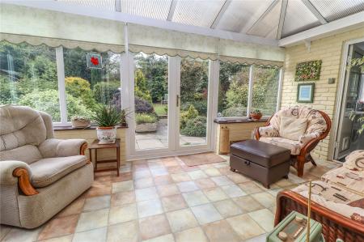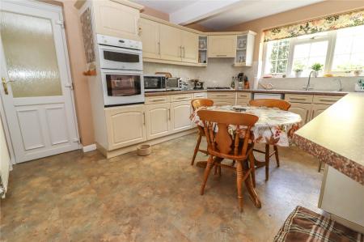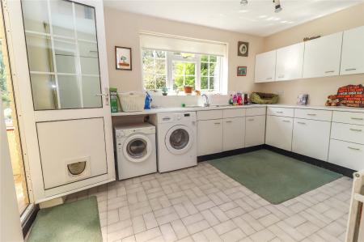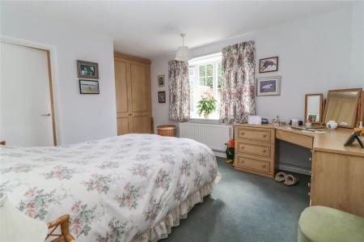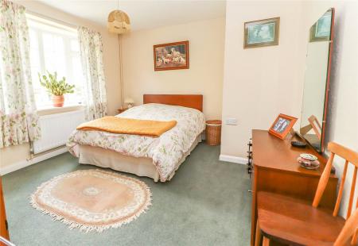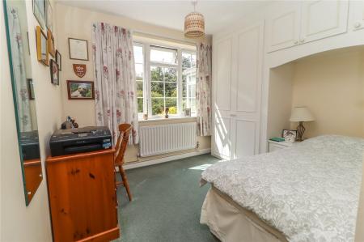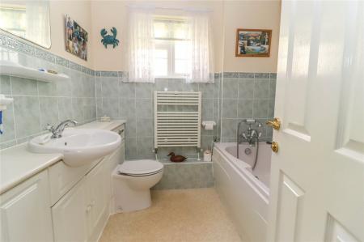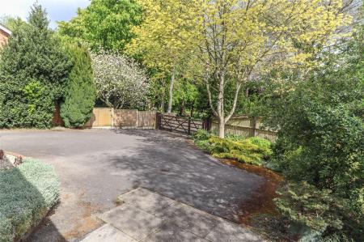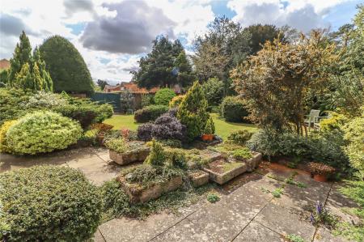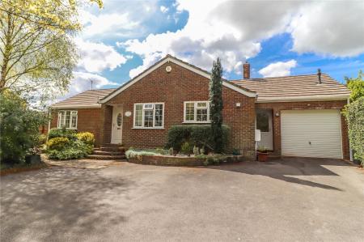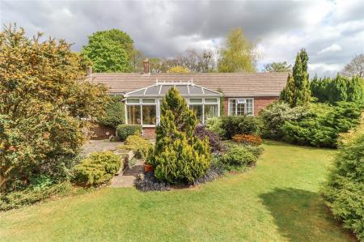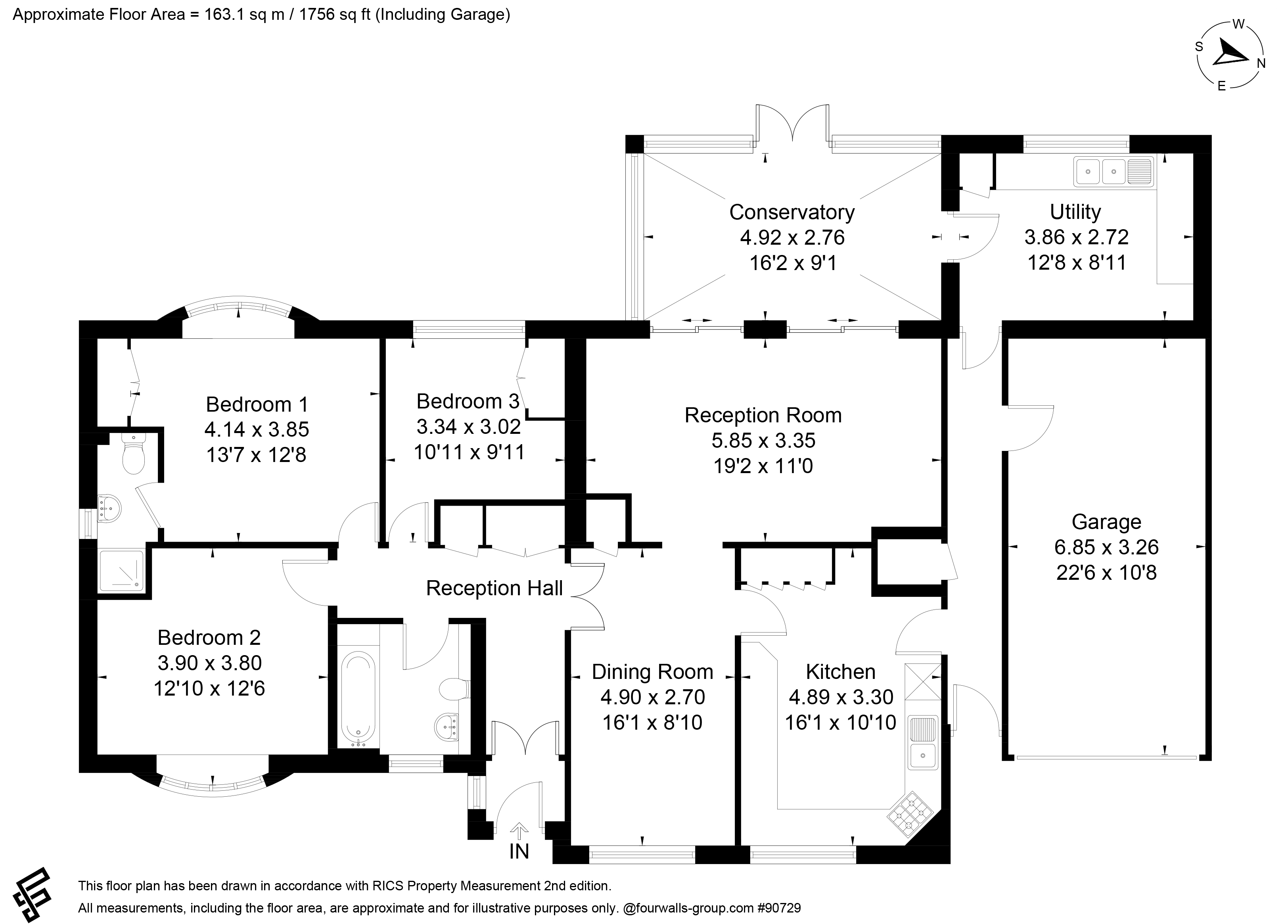- Three reception rooms
- kitchen/breakfast room with separate large utility
- Principal bedroom with en suite shower room
- Two further good sized bedrooms and main bathroom
- Integral garage / workshop
- Spacious gated driveway
- Well stocked secluded mature garden
3 Bedroom Detached Bungalow for sale in Andover
A well presented detached bungalow constructed of mainly brick elevations beneath a tiled roof. The accommodation comprises of an entrance hall, central reception hall, sitting room with fireplace, conservatory/garden room, dining room, kitchen/breakfast room and a large utility. To the other end of the bungalow there are three double bedrooms, one with en suite and the main bathroom. The property also has the benefit of a spacious driveway and integral garage/workshop. A particular feature is the walled, mature landscaped garden that has the benefit of a southerly aspect.
Approach Curved brick steps rise to:
Covered Entrance Porch Overhead light. Quarry tile flooring. UPVC/decorative obscure glazed door leading into:
Entrance Hall Window to side aspect. Ceramic tiled flooring. Pendant light point. Internal small pane obscure glazed double doors open into:
Reception Hall L-shaped. Pendant light points. High cupboard for meter and fuse boxes. Cupboard housing hot water cylinder with slatted shelving above. Further double doors conceal a deep cloaks cupboard. Both have additional storage above. Panelled doors to all bedrooms and main bathroom. Small pane glazed double doors open into:
Dining Room Space for large dining table and dresser. Large picture window to the front aspect. Pendant light point. Door to deep shelved cupboard with further storage above. Panelled door to kitchen/breakfast room and open archway into:
Living Room Central brick fireplace with hardwood display sill above and quarry tiled hearth. Decorative electric coal effect fire. There is a nearby redundant flue which would allow for real fireplace if preferred. Wall light points. Central pendant light point. Two sets of glazed sliding doors opening into the conservatory and enjoying the view beyond towards the main garden.
Garden Room UPVC double glazed elevations standing on brick plinths beneath a hipped and vaulted thermoplastic roof with vent. Central glazed double doors open onto the rear terrace and main garden. Spotlights. UPVC/glazed door into utility.
Kitchen / Breakfast Room Well proportioned. 1� bowl sink unit with mixer tap, drinking water tap and drainer. Long roll topped work surfaces with ceramic tiled splashbacks. A range of high and low level cupboards and drawers with full height pantry cupboards and pull out larder carousels. Space for tall fridge freezer. High level Belling oven and grill. Four ring gas hob with concealed extractor fan and light above. Space and plumbing for dishwasher.
Breakfast Bar Area Space for central breakfast table. Open fronted high level display shelving. Picture window to front aspect with views between the trees towards farmland. Spotlights. Part obscure glazed door into:
Side Hall A long hallway with external UPVC/obscure glazed door to driveway and internal obscure glazed door into utility at opposite end. Vinyl flooring throughout. Spotlights. Door to deep cupboard with shelving. Further door into garage.
Utility / Work Room A large room that could have alternative uses but currently is used as a spacious utility. Stainless steel twin bowl sink unit with central mixer tap and drainer to one side. A range of high and low level cupboards and drawers. Ceramic tiled flooring. Low level recess and plumbing for appliances. Tall cupboard. Picture window overlooking the rear garden. Ceiling spotlights.
Garage Up and over door to front. Light and power points. Wall hung Ariston mains gas fired boiler. Loft hatch. Workshop area with work bench and comprehensive shelving to the rear. Striplights above.
Principal Bedroom A large double bedroom featuring a bay picture window to the rear aspect with deep display sill. Wide alcove with built-in double wardrobe and corner dressing table with a chest of drawers to either side. Wall lights. Panelled door to:
En Suite Shower Room Tiled flooring with underfloor heating. Floor to ceiling tiling with decorative band. White suite, pedestal wash hand basin, low level WC, folding glass door into shower enclosure with mixer shower. Obscure glazed window to side aspect. Ceiling light point. Mirror fronted medical cabinet.
Bedroom 2 A further generous double bedroom. Bay window to front aspect with views between the trees towards paddock land. Deep display sills. Loft hatch. Pendant light point.
Bedroom 3 Double bedroom. Currently has built-in wardrobe with space for single bed, bedside table and cupboard above. Picture window overlooking rear garden. Pendant light point.
Family Bathroom Long roll topped sill with inset white ceramic basin. A range of cupboards beneath. Fully tiled splashback above with shaver socket to one side and mirror over. Low level WC with concealed cistern. Panelled bath with mixer tap/handheld shower attachment to one end also with tiled surround. Towel radiator. Obscure glazed window. Ceiling light point.
Outside Splayed tarmac, access off Lane to five bar gate, with pedestrian gate to one side, opening onto a generous stone edged tarmac driveway providing ample parking, access to the garage/workshop and entrance porches.
Front Garden This is well enclosed by tall close boarded fencing and tall Holly hedging to one side. An extensive, well stocked border full of flowers and shrubs extends to one side of the driveway. To the front of the bungalow there is an Acer and Silver Birch tree. A path continues around the bungalow with a tall gate leading into:
Rear Garden A particular feature of the house being of a good size, secluded, mature and attractively landscaped. The garden is enclosed on all sides by two metre high brick walls. Tall timber double gates give vehicular access off the Close as required. Immediately behind the conservatory there is a paved terraced area surrounded by interesting and well stocked flower beds. Steps lead up to shaped lawns interspersed by planted beds. Also, with an interesting variety of mixed Conifers, Topiary Yew, Contorted Hazel and Photinia.
Services Mains electricity, water and drainage. Gas fired boiler. Note: No household services or appliances have been tested and no guarantees can be given by Evans and Partridge.
Directions SP11 7BJ
Council Tax E
Important Information
- This is a Freehold property.
Property Ref: 031689_STO250023
Similar Properties
Nutchers Drove, Kings Somborne, Stockbridge, Hampshire, SO20
2 Bedroom Detached House | Guide Price £635,000
A particularly attractive well built and beautifully presented individual cottage style house with characterful accommod...
Newton Toney, Salisbury, Wiltshire, SP4
4 Bedroom Detached House | Guide Price £630,000
An exciting opportunity to acquire this attractive and largely extended period house offering tremendous scope for impro...
Fine Acres Rise, Over Wallop, Stockbridge, Hampshire, SO20
4 Bedroom Detached House | £625,000
A recently built detached family house situated on the edge of the village ideally located for commuters only a five min...
Montgomery Road, Enham Alamein, Andover, Hampshire, SP11
5 Bedroom Detached House | Guide Price £645,000
A spacious well presented five bedroom family home with loft and south facing garden in a tucked away position toward th...
Nether Wallop, Stockbridge, Hampshire, SO20
2 Bedroom Detached House | £650,000
A beautiful detached period cottage providing extremely well-presented accommodation featuring large rooms a charming la...
St. Ann Square, Salisbury, Wiltshire, SP1
4 Bedroom Detached House | £650,000
** NO STAMP DUTY**A brand new detached house in an exclusive small gated development of just four properties within a sh...

Evans & Partridge (Stockbridge) (Stockbridge)
Stockbridge, Hampshire, SO20 6HF
How much is your home worth?
Use our short form to request a valuation of your property.
Request a Valuation
