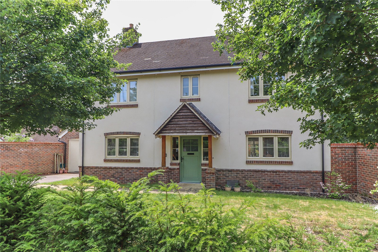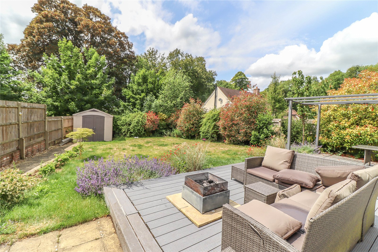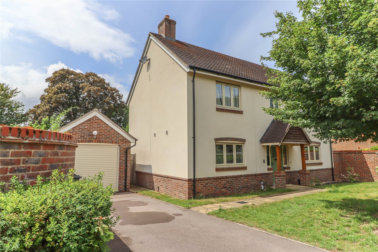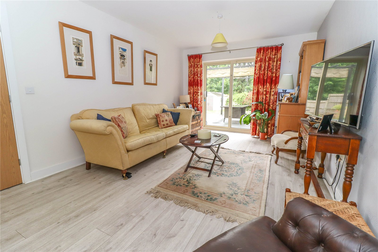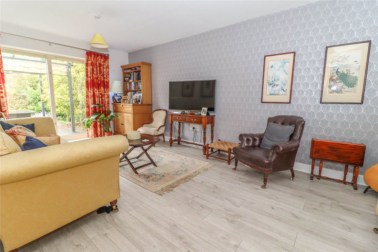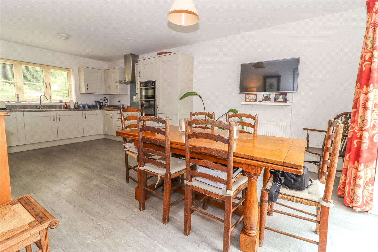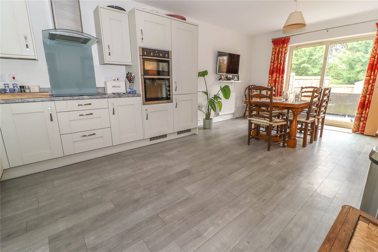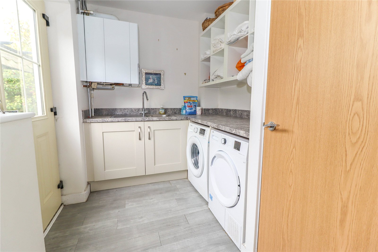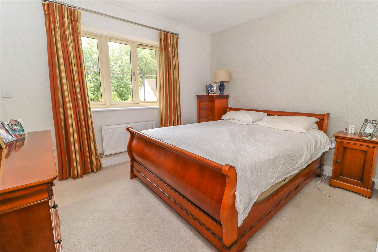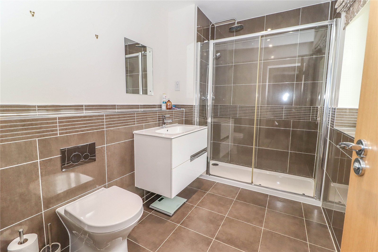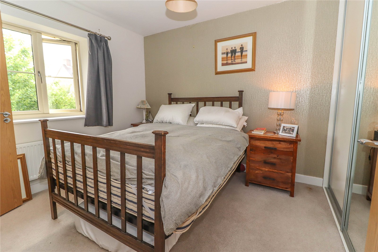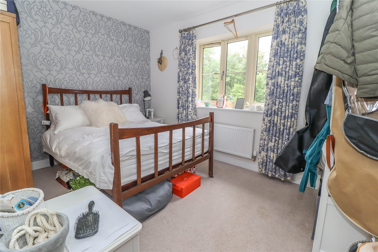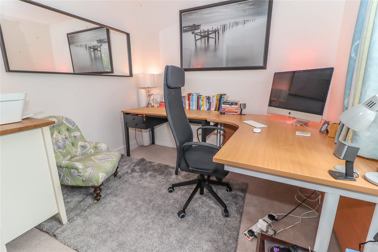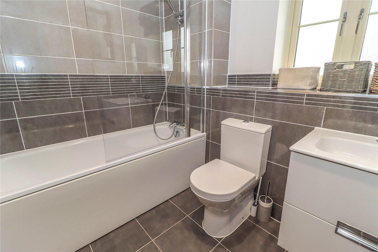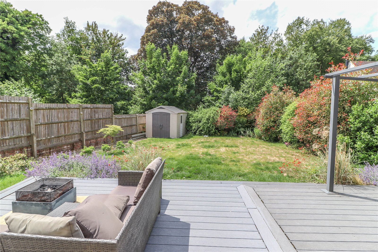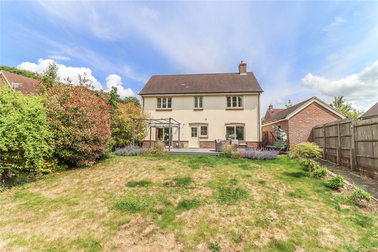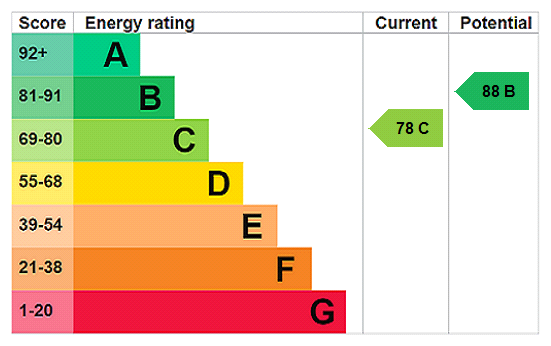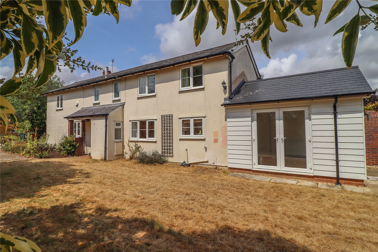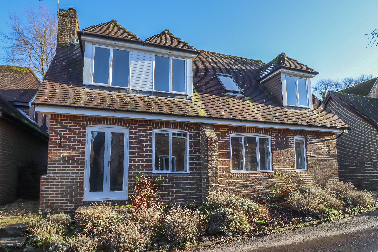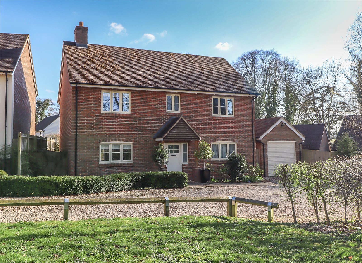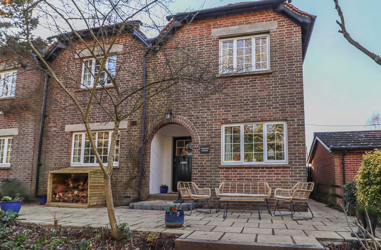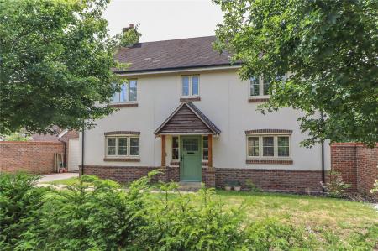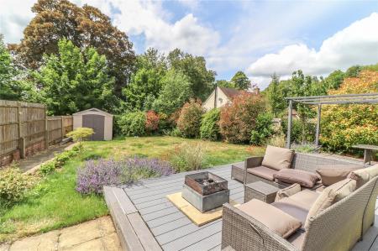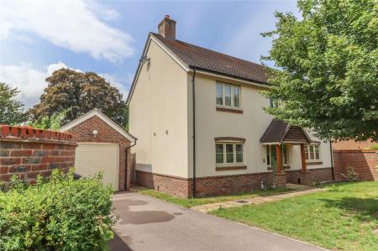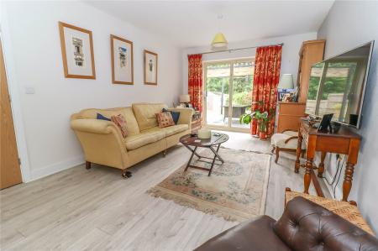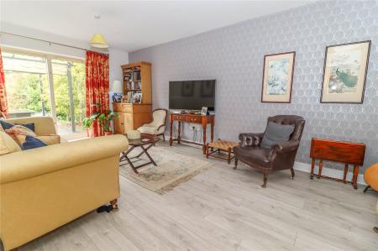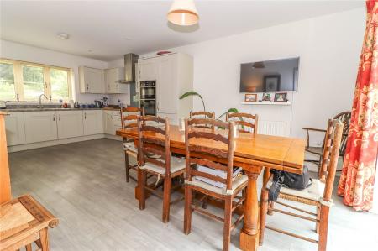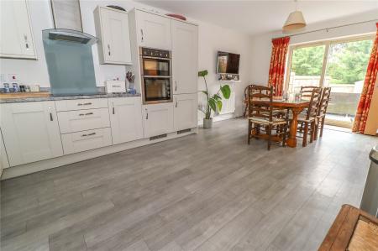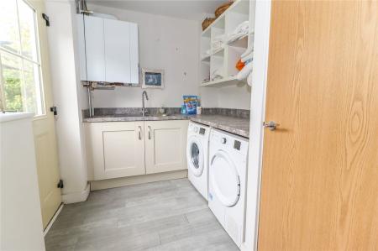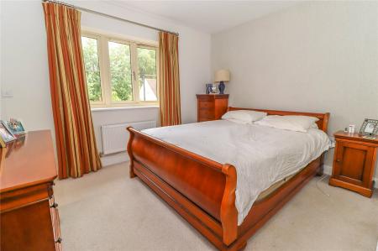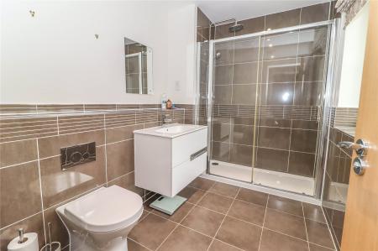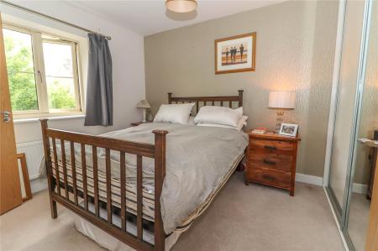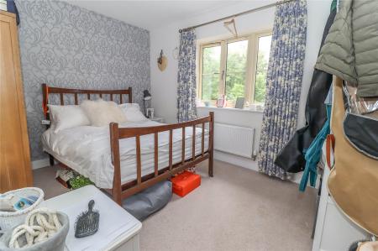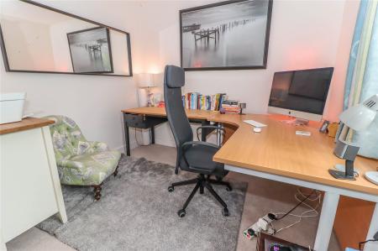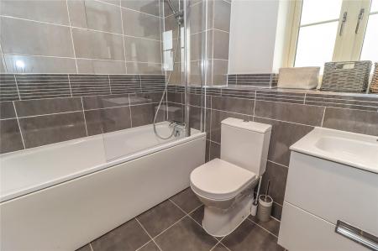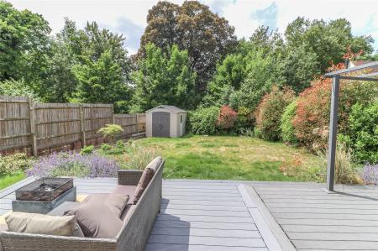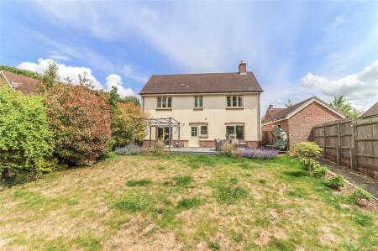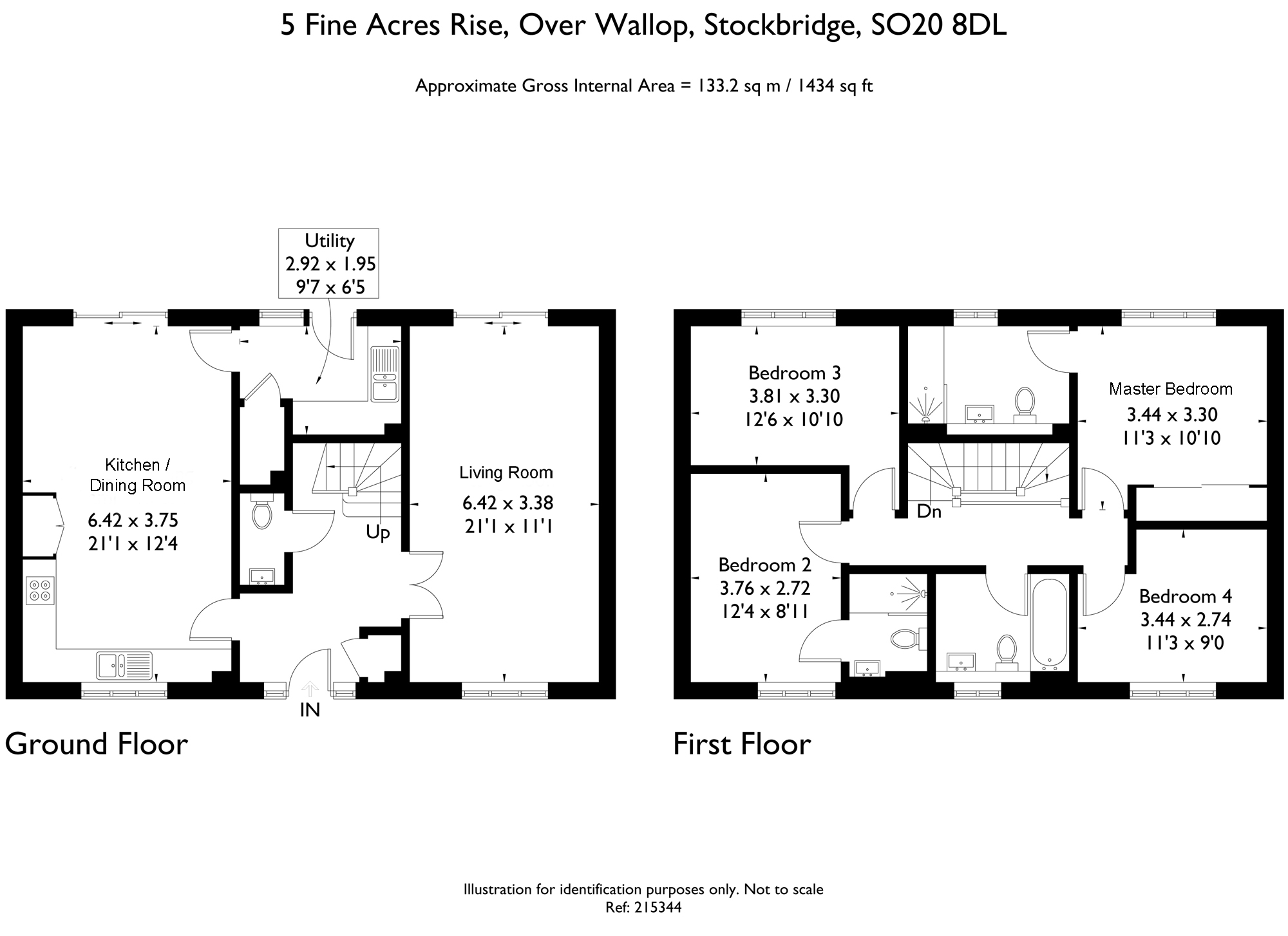- RECEPTION HALL - CLOAKROOM - LIVING ROOM - OPEN PLAN KITCHEN / DINING ROOM - UTILITY / BOILER ROOM
- MASTER BEDROOM WITH EN SUITE SHOWER ROOM -GUEST BEDROOM WITH EN SUITE SHOWER ROOM
- TWO FURTHER BEDROOMS - MAIN BATHROOM
- GARAGE / WORKSHOP - PARKING FOR TWO CARS
- WELL ENCLOSED SOUTH WESTERLY FACING REAR GARDEN WITH LARGE DECKED AREA
4 Bedroom Detached House for sale in Stockbridge
A modern detached family house constructed of brick/rendered elevations beneath a tiled roof with the benefit of UPVC double glazing, LPG fired central heating (central site feed with individual metered supply). The property is beautifully presented and comprises a reception hall with cloakroom and double doors leading into a dual aspect living room with patio door and window to the rear leading onto a spacious decked area. The large open plan kitchen/dining room has Neff integrated appliances and ample space for a family dining table with a further patio door and window also leading onto the decking, together with a separate utility/boiler room. To the first floor there is a spacious landing, master bedroom with luxury en suite shower room, guest bedroom also with en suite shower room, two further bedrooms and a family bathroom, all with white suites and attractive ceramic tiling. Outside there is a single garage/workshop and an attractively landscaped well enclosed south westerly facing rear garden with large decked area.
Entrance Porch Brick/oak pillared covered. Part obscure glazed front door with glazed side panels leading into:
Reception Hall Staircase rising to first floor. Grey wood effect Karndean vinyl flooring. Radiator. Oak effect doors into cloaks cupboard with shelving, cloakroom and kitchen/dining room. Double doors into living room.
Cloakroom White suite comprising china sink unit with mixer tap, tiled splash back, cupboard beneath, mirror above. Low level WC suite with tiled splash back and glass mirror above. Ceramic tiled floor. Extractor fan. Towel radiator.
Living Room Window to front aspect. Patio door and window to opposite aspect leading onto decking. TV/media and telephone points. Two radiators.
Open Plan Kitchen / Dining Room Stainless steel sink unit with central bowl and mixer tap. Extensive range of panelled high and low level cupboards and drawers. Grey marble effect work surfaces with splash back. Four ring ceramic hob with stainless steel extractor hood above. Split level double oven and grill. Integrated dishwasher. Integrated fridge/freezer. Cupboard housing water softener. Ample space for large table. Smoke alarm. Down lighting. TV and telephone points. Window to front aspect. Patio door and window to opposite aspect leading onto decking. Grey wood effect Karndean vinyl flooring. Door to:
Utility / Boiler Room Stainless steel sink unit with mixer tap, cupboard beneath. Grey work surface with splash back. Plumbing for washing machine and space for dryer. Smoke alarm. Vaillant wall mounted LPG fired boiler. Understairs cupboard with cloaks hanging and shelving. Half glazed panel door to rear and side window leading onto decking. Grey wood effect Karndean vinyl flooring.
First Floor
Landing Access to part boarded insulated loft with power point. Smoke alarm. Radiator. Oak effect doors into:
Master Bedroom Window overlooking rear garden. Mirror fronted wardrobe cupboard. TV and telephone points. Radiator. Door into:
Luxury En Suite Shower Room White suite comprising china wash hand basin with mixer tap, drawers beneath. WC suite with tile encased cistern. Wide tiled shower cubicle with large shower head and sliding door. Part ceramic tiled walls with flat chrome trim. Ceramic tiled floor. Shaver socket. Down lighting. Obscure glazed window. Extractor fan. Tall chrome towel radiator.
Bedroom 2 / Guest Suite Window to front aspect. Part mirror fronted wardrobe cupboards. TV points. Radiator. Door leading into:
Luxury En Suite Shower Room White suite comprising china wash hand basin with mixer tap, cupboard beneath, mirror over. WC suite. Fully tiled cubicle with Aqualisa shower and sliding door. Part ceramic tiled walls with flat chrome trim. Ceramic tiled floor. Shaver socket. Obscure glazed window. Wall mirror with light over. Down lighting. Extractor fan. Tall chrome towel radiator.
Bedroom 3 Window to rear aspect. TV point. Radiator.
Bedroom 4 (L-shaped) Window to front aspect. TV point. Radiator.
Luxury Family Bathroom White suite comprising panelled enamelled bath with mixer tap/shower attachment. China wash hand basin with mixer tap, drawers beneath. Low level WC suite. Part ceramic tiled walls with flat chrome trim. Ceramic tiled floor. Down lighting. Shaver socket. Extractor fan. Tall chrome towel radiator.
Outside
Front Garden Mainly laid to lawn with paved pathway leading to front entrance. Tarmacadam driveway with parking area for two cars leading to garage. Outside sensor light. Front boundary screened by hedging and two young trees. Timber gate leading into:
Well Enclosed Rear Garden Screened by close boarded fencing on all sides. Large raised composite decked area for easy maintenance with inset lighting running almost the complete width of the property, ideal for �al fresco� dining and barbecues. Paved patio area to one side with pathway continuing to rear boundary with garden shed/store. Outside sensor lighting. Water tap. Power point. Shingled area to one side of house, ideal for bins etc. Screened heavy duty oil tank. Outside lighting. Outside tap.
Garage / Workshop Constructed of brick elevations under a pitched tiled roof. Up and over door to front. Oak stable door to side with central glazed panel. Fluorescent strip light. Power points. Large dog flap.
Services Mains water, electricity and drainage. Centrally supplied metered LPG fired boiler for central heating and domestic hot water. Note: No household services or appliances have been tested and no guarantees can be given by Evans & Partridge.
Communal Maintenance Charge �505.00 approx per annum for maintenance of the verges etc.
Directions SO20 8DL
Council Tax F
Important Information
- This is a Freehold property.
Property Ref: 031689_STO250072
Similar Properties
Monxton, Andover, Hampshire SP11
3 Bedroom Bungalow | Offers in region of £595,000
A detached bungalow offering scope and potential for modernisation, re-configuration and extension subject to consent st...
Upper Clatford, Andover, Hampshire, SP11
3 Bedroom Detached House | £595,000
A charming detached cottage with a level south facing garden, ideally situated in the heart of the village. The property...
Over Wallop, Stockbridge, Hampshire SO20
3 Bedroom Cottage | Offers in region of £595,000
A most attractive detached Grade II Listed cottage in need of renovation and modernisation standing in a large plot of a...
Nether Wallop, Stockbridge, Hampshire SO20
4 Bedroom House | Offers in region of £625,000
A well presented detached four bedroom house set in the heart of this attractive and quiet village near the green and wi...
Fine Acres Rise, Over Wallop, Stockbridge, Hampshire, SO20
4 Bedroom Detached House | £625,000
A WELL PRESENTED DETACHED FAMILY HOUSE WITH COUNTRY VIEWS TO THE FRONT AND A SOUTHERLY FACING REAR GARDEN, SITUATED ON T...
King's Somborne, Stockbridge, Hampshire SO20
4 Bedroom Cottage | Offers in region of £625,000
An extended period cottage with small detached annexe in a beautiful well-stocked quarter acre plot with open views in a...

Evans & Partridge (Stockbridge) (Stockbridge)
Stockbridge, Hampshire, SO20 6HF
How much is your home worth?
Use our short form to request a valuation of your property.
Request a Valuation
