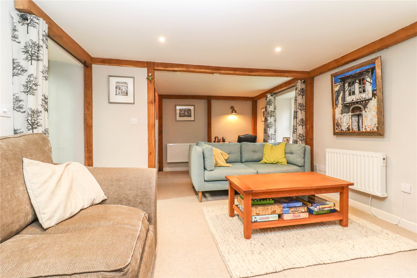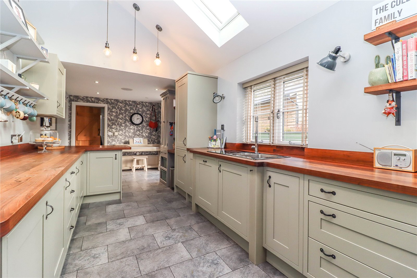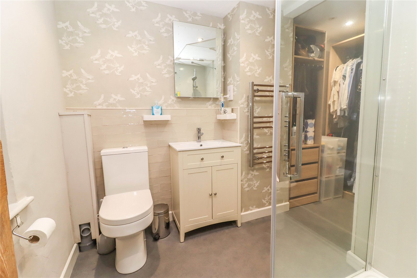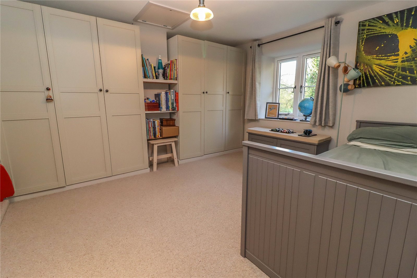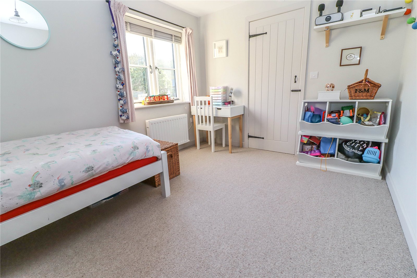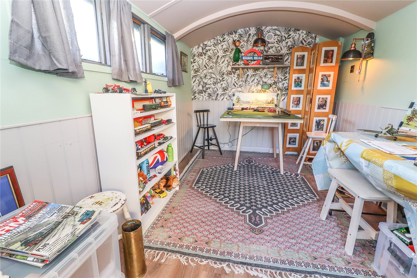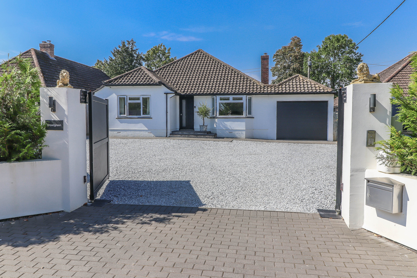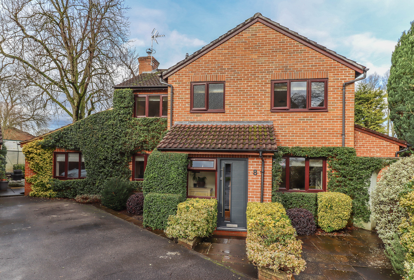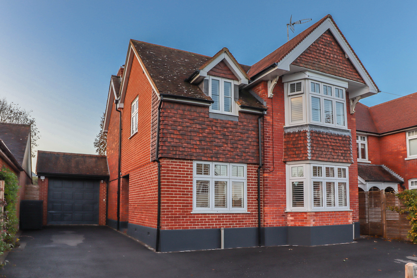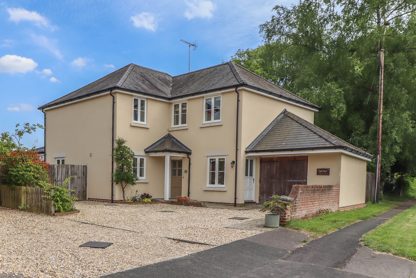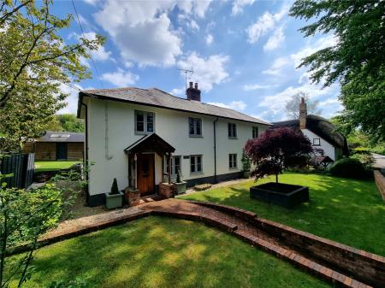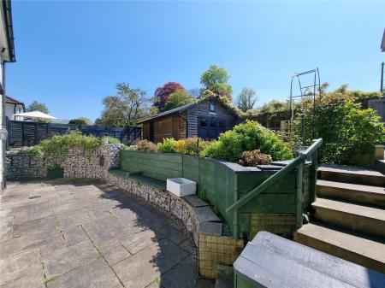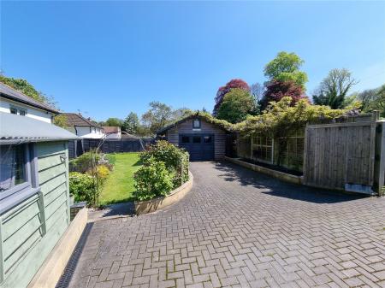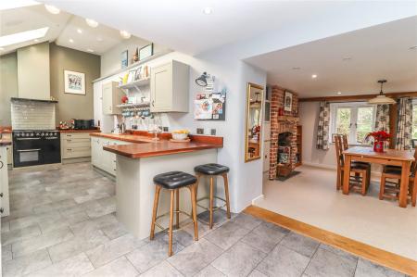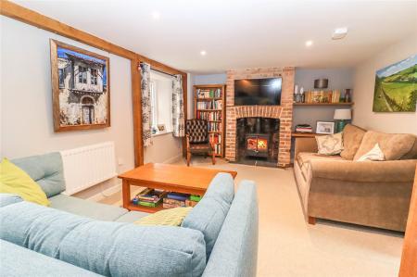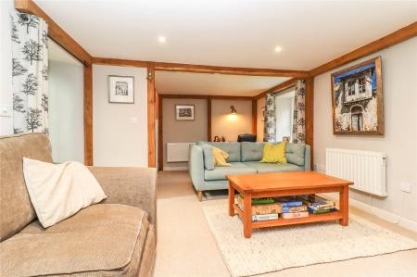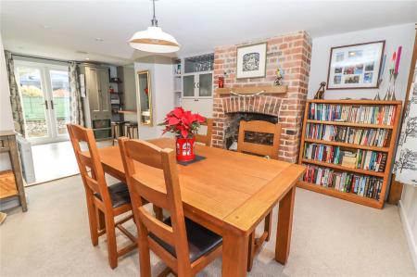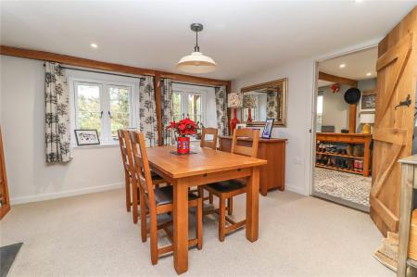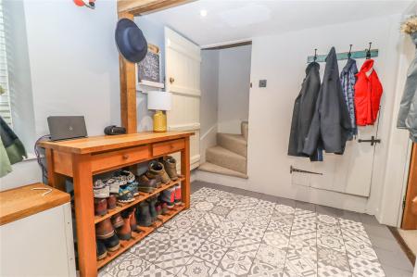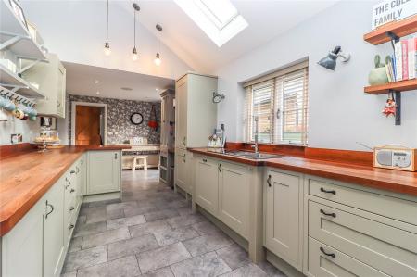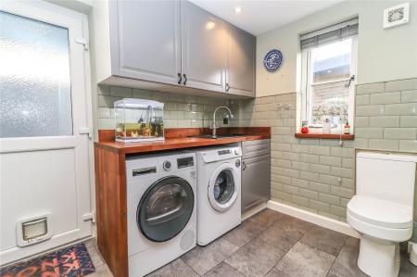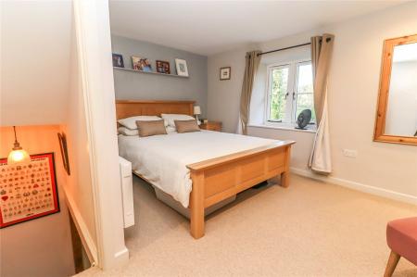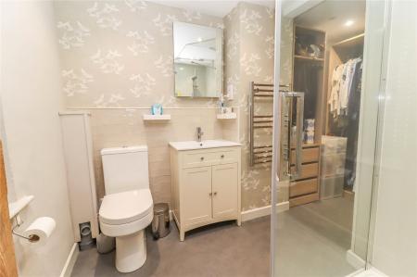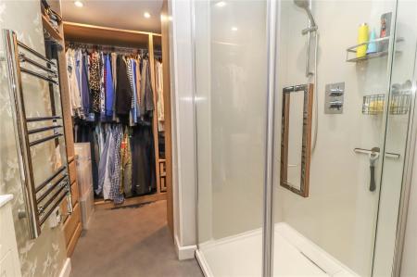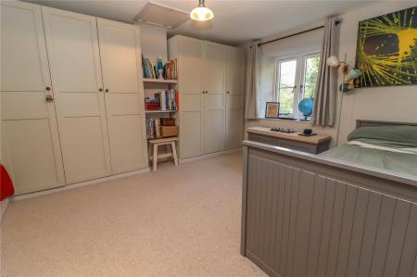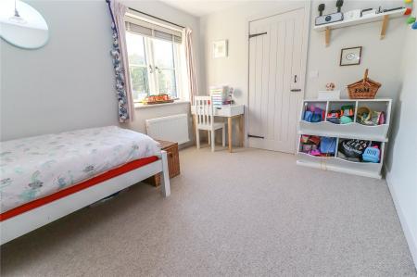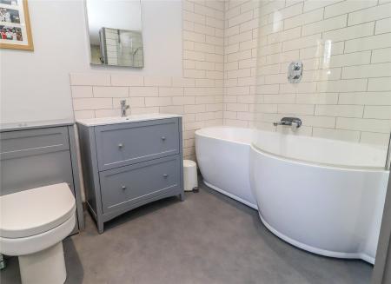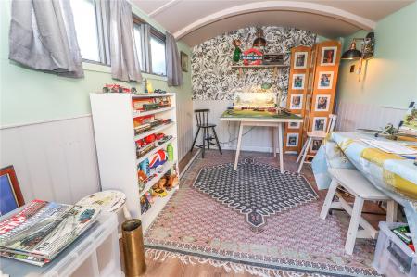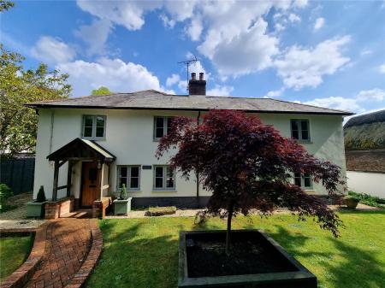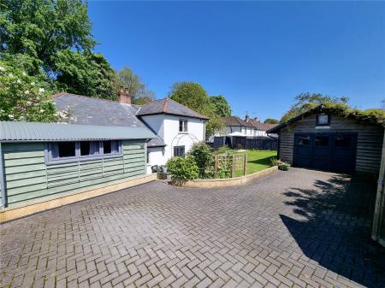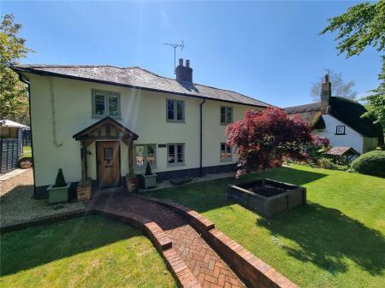- ENTRANCE PORCH, RECEPTION HALL, SITTING ROOM, DINING ROOM
- KITCHEN/BREAKFAST ROOM, UTILITY ROOM WITH WC
- PRINCIPAL BEDROOM WITH DRESSING ROOM AND EN SUITE SHOWER ROOM
- TWO FURTHER DOUBLE BEDROOMS, FAMILY BATHROOM
- SHEPHERDS HUT, GARAGE/WORKSHOP WITH ADJOINING STORE
- OFF-ROAD PARKING, ATTRACTIVELY LANDSCAPED GARDEN
3 Bedroom Detached House for sale in Andover
A detached period house constructed of smooth rendered elevations beneath a slate roof. The recently modernised and beautifully presented characterful accommodation comprises a reception hall, sitting room with log burning stove, dining room, large kitchen/breakfast room and utility with WC. There are two staircases leading to the first floor where there is a principal bedroom with dressing area and en suite shower room, whilst two further double bedrooms (one with space for an en suite) and a family bathroom are located at the other end of the property. Outside there are well enclosed gardens to the front and rear, an attractive terrace with curved gabion wall and external fireplace, shepherds hut/potential home office, gated off-road parking and a good size detached garage with adjoining store. The property has the benefit of discrete photo-voltaic panels on the garage roof and electric heating.
Entrance Porch Pegged oak frame on brick plinths. Copper lights and pendant light point. Part obscure glazed oak door into:
Reception Hall Ceramic tiled floor. Oak beams. Window to side aspect. Cupboard with meter and fuse box. Oak bench housing water softener, sideboard with shoe storage beneath. LED down lighters. Door to staircase (two). Coat hooks. Latch door to understairs cupboard. Ledged and braced oak panel latch door into dining room.
Dining Room Open brick fireplace with slate hearth and oak mantel (fireplace currently not in use). Recess to either side of chimney breast, one with bespoke hand-built cabinetry incorporating a drinks area. Two windows to front aspect. Exposed beams. Pendant light point and LED down lighters. Opening into:
Kitchen/Breakfast Room Substantial room with high ceiling and two Velux roof lights. Stainless steel 1½ bowl sink unit with mixer tap and drainer. Hardwood work surfaces with similar upstand and window sill. Comprehensive range of high and low level cupboards, drawers, shelving and larder style cupboard with basket drawers. Integrated fridge, freezer and dishwasher. Smeg three oven range with five ring Calor gas hob and metro-tiled splash back, extractor hood above. Stone effect flooring with under floor heating. Shelving. Peninsular unit with breakfast bar. Window and glazed double doors leading onto terrace and rear garden. Ledged and braced oak door into utility room. Opening into:
Sitting Room (Large but cosy reception room) Open brick fireplace with log burning stove on slate hearth. Two windows to front aspect. Exposed beams. Shelving. Wall lights. Staircase (one) rising to first floor with bespoke hand-built cabinets beneath.
Utility Room Hardwood work surface with inset sink, mixer tap and drainer, metro-tiled splash back. Recess and plumbing for washing machine and space for dryer. High and low cupboards. Stone effect flooring. Low level WC. Metro-tiled wall. Window to rear aspect. Part obscure glazed door to outside. LED down lighters. Pressurised Megaflow hot water cylinder.
FIRST FLOOR
Top of stairs 1 Via staircase one. Oak panel door into:
Principal Bedroom (Double bedroom) Window to front aspect with view toward Pill Hill brook and paddock beyond. LED down lighters. Shelving and cupboard. Ledged and braced oak door into en suite shower room with adjoining dressing area. EN SUITE SHOWER ROOM: Wash hand basin with mixer tap on wash stand, cupboard beneath. Low level WC. Metro-tiled splash backs with mirrors above and shaver socket. Chrome towel radiator. Large shower enclosure. Window to front aspect. LED down lighters. Extractor fan. DRESSING AREA: Comprehensive hanging, shelving and box storage. Sensor LED down lighters.
Top of stairs 2 Via staircase two.
Landing LED down lighter. Ledged and braced oak panel doors to:
Bedroom Two (Double bedroom) Window to front aspect with views toward the Pill Hill brook and paddock beyond. Pendant light point. Loft hatch. Shelving and built-in wardrobes. Pendant light point and LED down lighters.
Bedroom Three (Double bedroom) Window to rear aspect. Pendant light point. Large cupboard with plumbing in situ for en suite facilities, if required (subject to any required consent).
Family Bathroom Bath with mixer tap and shower, metro-tiled surround and glass screen. Wash hand basin with mixer tap, metro-tiled splash back, mirror above and drawers beneath. Low level WC with concealed cistern. Window to front aspect. Traditional style radiator/towel rail. LED down lighters. Extractor fan.
OUTSIDE
Front Gate between stone capped brick piers leads onto a herringbone brick paved path leading to the front entrance porch with dwarf brick walls to either side. Large level front garden, laid to lawn with central ornamental tree, the front boundary being enclosed by a brick screen wall and hedging plants. Cotswold stone and gravel paths lead round either side of the property to:
Rear Garden Generous sandstone terrace with curved bench and gabion curved screen wall. External fireplace with surrounding shrubs. Steps rise onto a level area of lawn.
Shepherds Hut Stable style door to end. Beautifully decorated and hard wired for internet. Oak effect flooring. Decorative T&G panelling. Windows to side aspect. Wall light points.
Garage/Workshop Vehicular access from the Close through double gates onto a herringbone block paved driveway providing off road parking and leading to the garage. Timber frame and clad elevations beneath a slate effect roof. Wisteria trained to the front. 8 large photo-voltaic panels. Doors to front and further door to side into office area. Painted concrete floor. Lighting, ample power points and hard wired for internet. Workshop has adjoining store at rear with staircase to loft storage above with two Velux roof lights.
Services Mains water, electricity and drainage.
Directions SP11 8NQ
Council Tax Band E
Important information
This is a Freehold property.
Property Ref: 031689_STO240028
Similar Properties
Abbotts Ann, Andover, Hampshire SP11
3 Bedroom Bungalow | Offers in region of £695,000
An extended and stylishly modernised detached bungalow offering stunning spacious open plan living and a large adjoining...
Anna Valley, Andover, Hampshire SP11
5 Bedroom House | Offers in region of £695,000
A most impressive detached and largely extended family house featuring beautifully presented accommodation including a s...
White Oak Way, Anna Valley, Andover, Hampshire, SP11
5 Bedroom Detached House | £695,000
A MOST IMPRESSIVE DETACHED AND LARGELY EXTENDED FAMILY HOUSE FEATURING BEAUTIFULLY PRESENTED ACCOMMODATION INCLUDING A S...
The Avenue, Andover, Hampshire SP10
4 Bedroom House | Offers in region of £700,000
An extremely well presented detached 4 double bedroom family house featuring a stunning kitchen/breakfast room with adjo...
King's Somborne, Stockbridge, Hampshire SO20
4 Bedroom House | Offers in region of £725,000
An individual detached modern house providing excellent well appointed family accommodation together with a secluded wel...
Goodworth Clatford, Andover, Hampshire, SP11
3 Bedroom Detached House | £725,000
AN INDIVIDUAL DETACHED FAMILY HOUSE PROVIDING SPACIOUS LIGHT AND AIRY ACCOMMODATION SITUATED IN THE HEART OF THIS SOUGHT...

Evans & Partridge (Stockbridge)
Stockbridge, Hampshire, SO20 6HF
How much is your home worth?
Use our short form to request a valuation of your property.
Request a Valuation





