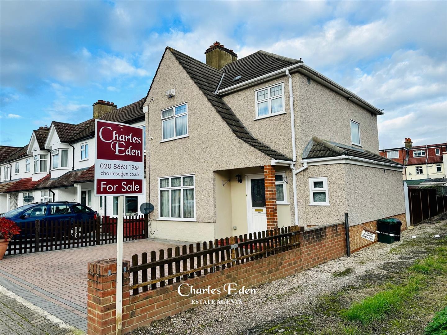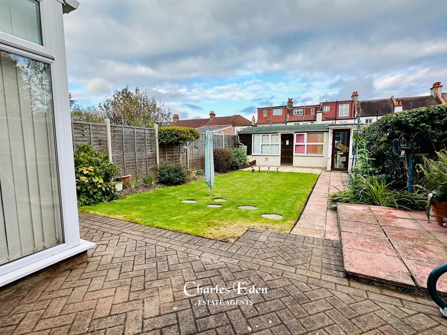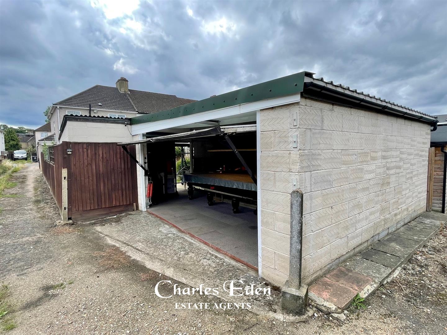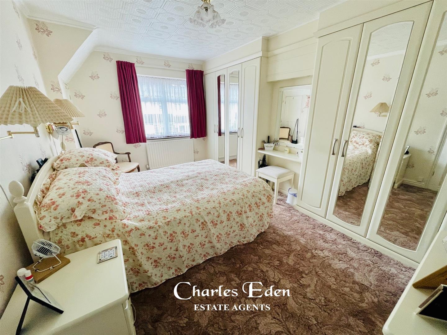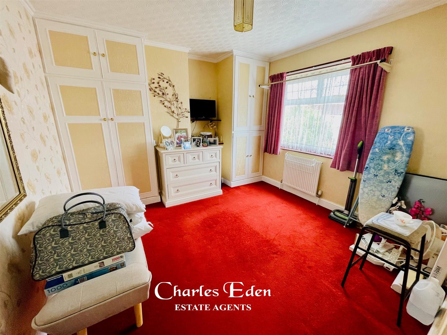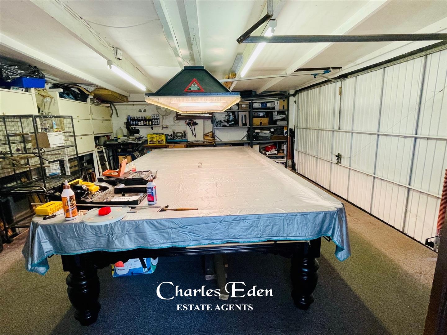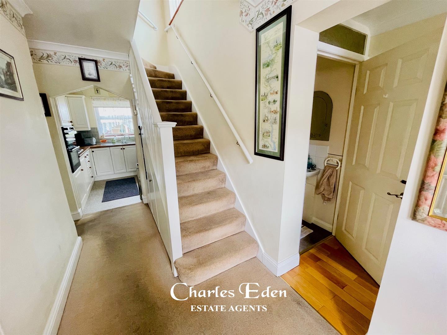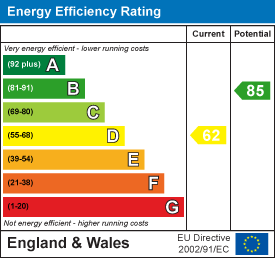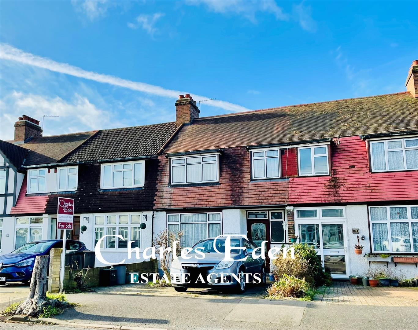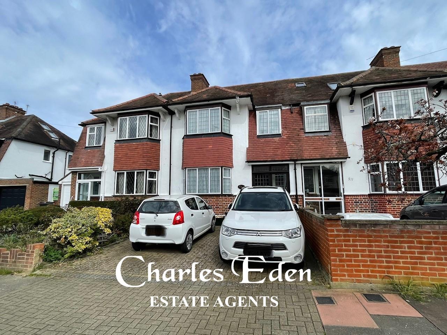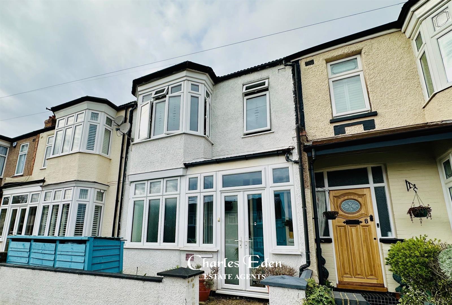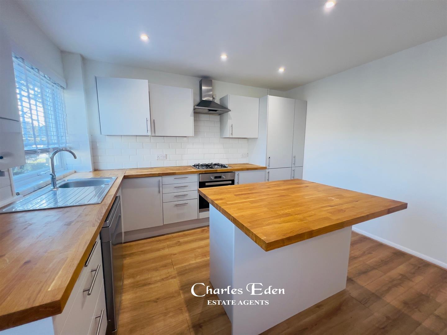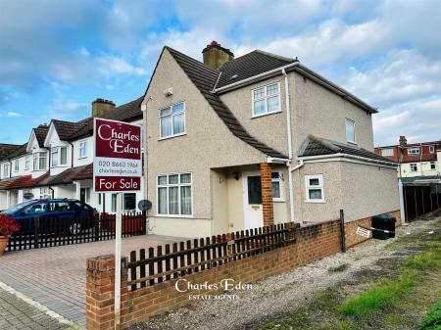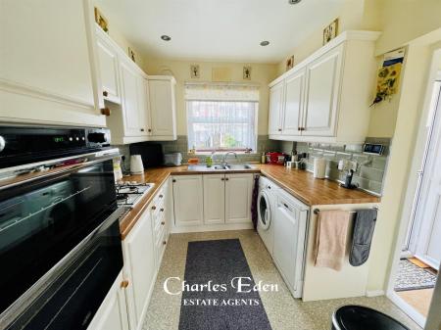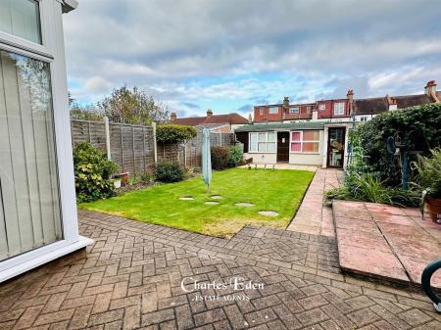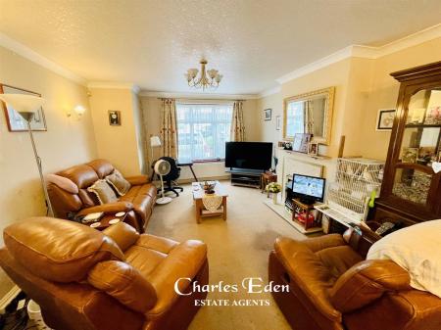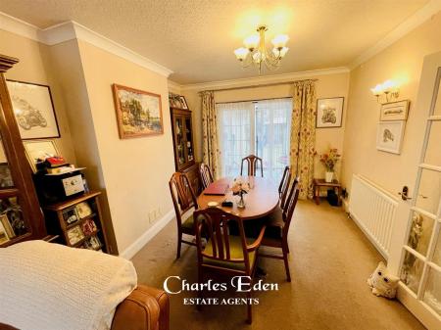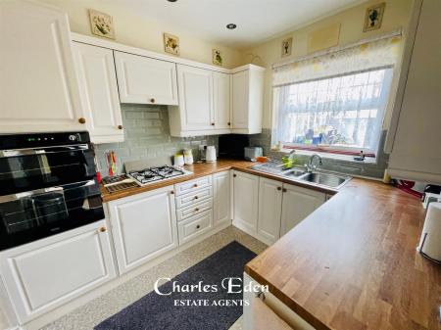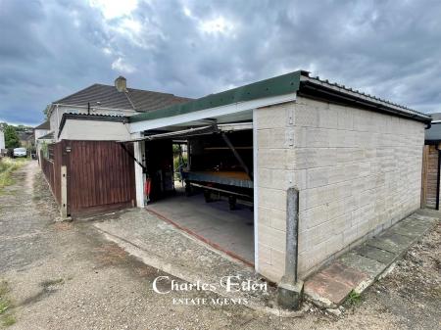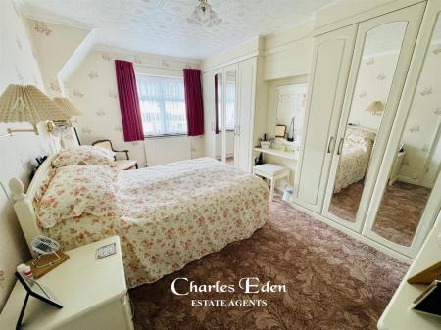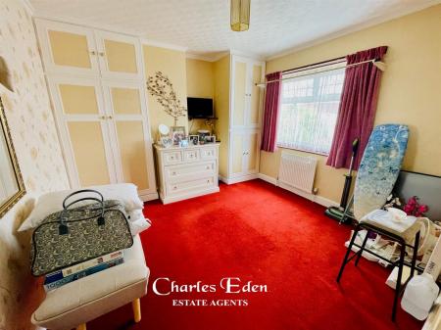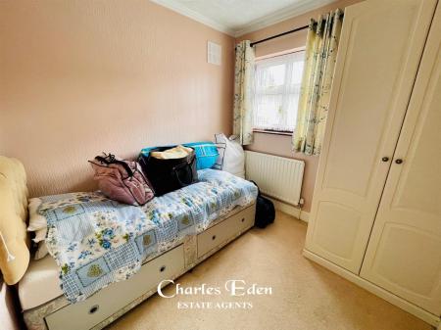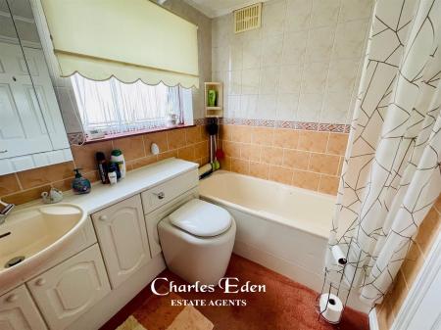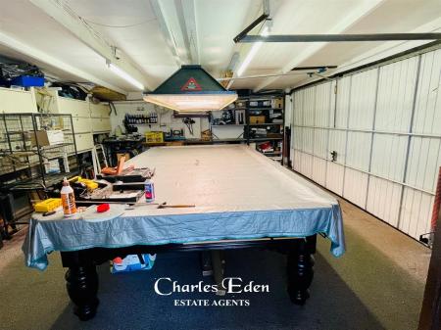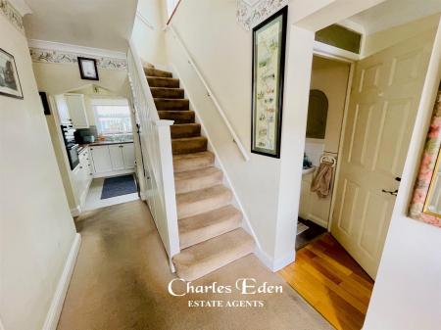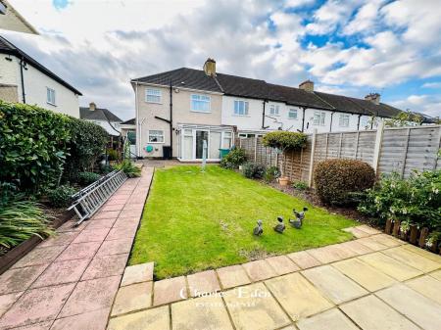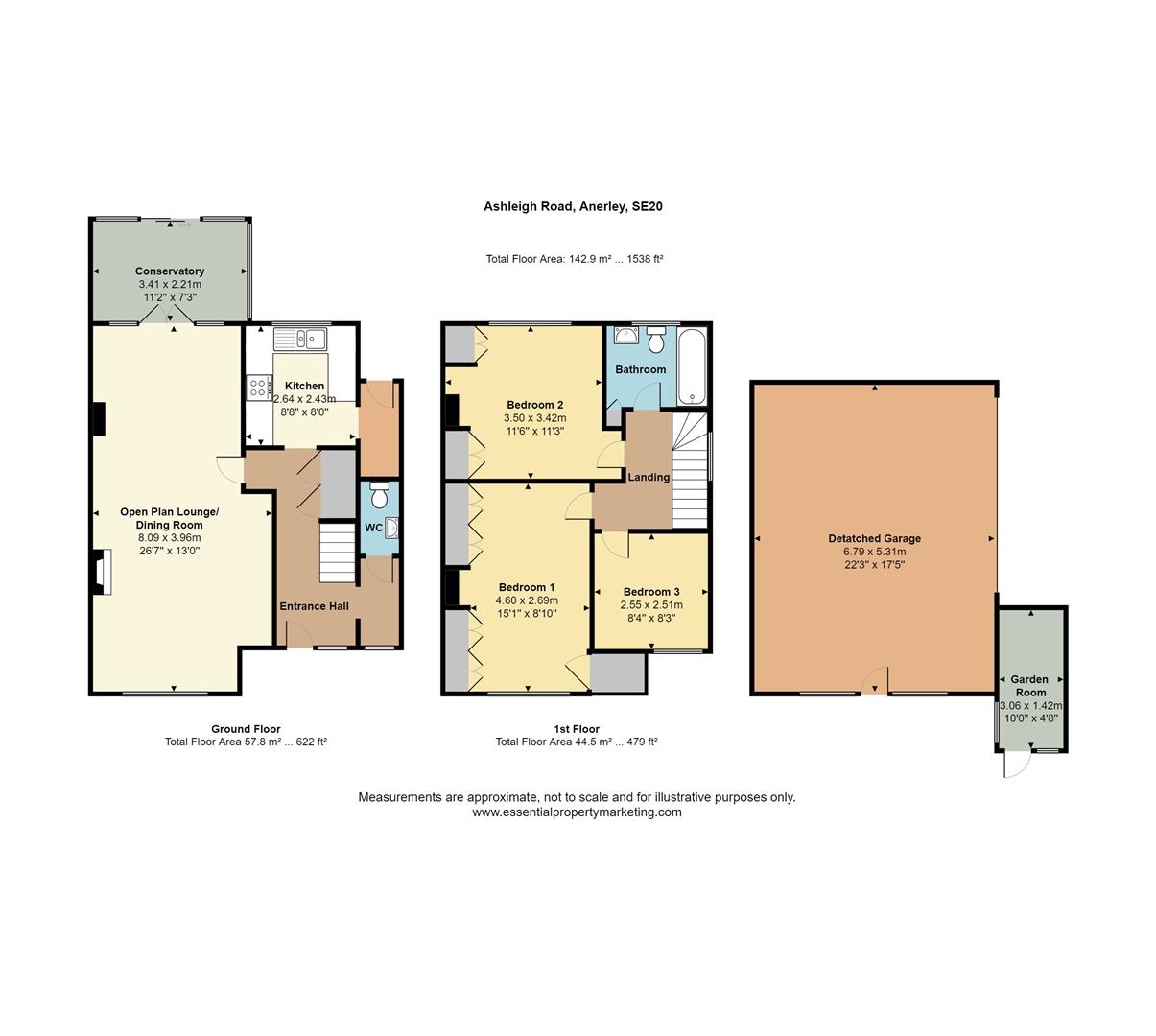- 3 BEDROOMS
- END TERRACE HOUSE
- DOUBLE GARAGE
- ADDITIONAL PKG FOR 2 CARS
- GAS CH & DBLE GLZG
- CLOSE AMENITIES
- COUNCIL TAX D
- EPC RATING
3 Bedroom End of Terrace House for sale in Anerley
This end terrace house has a double garage at rear and two parking spaces; it has three bedrooms, a through lounge/diner plus a conservatory; fitted kitchen, downstairs cloakroom/wc and an upstairs bathroom/wc. There is also a well kept rear garden.
It is ideally located being only third of a mile from Birkbeck Railway Station and Tram Stop; whilst Stewart Fleming Primary School is within a quarter mile. There are local shops and buses in Elmers End Road and the Tesco Superstore is about a mile walk.
FULL WALKTHROUGH VIDEO VIEWING AVAILABLE - PLEASE RING TO REQUEST THE LINK - NB This is not the brief slide show clip shown on the web.
Recessed Entrance Porch - Part double glazed with stain glass insert door to front, double glazed window to front, coach light.
Entrance Hall - Coved ceiling, understairs storage cupboards, radiator, fitted carpet.
Lobby - Double glazed window to front, cloaks area, wood effect flooring.
Cloakroom/Wc - Recessed spot lights to coved ceiling, wash hand basin with tiled splash back, low level WC, fitted carpet.
Open Plan Lounge/Dining Room - 8.33m x 3.07m (widening to 3.99m) (27'4 x 10'1 (wi - LOUNGE AREA:
Double glazed window to front, coved ceiling, feature fireplace with electric coal effect fire, radiator, fitted carpet.
DINING AREA:
Double glazed French doors to rear leading out to conservatory, radiator, fitted carpet.
Conservatory - 3.38m x 2.31m (11'1 x 7'7) - Double glazed windows to rear and side, double glazed patio doors leading out to rear garden, wood effect flooring.
Kitchen - 2.64m x 2.39m (8'8 x 7'10) - Double glazed window to rear, range of wall and base units with worksurfaces over, 1 1/2 bowl stainless steel sink and drainer with mixer tap inset in worktop, four ring gas hob with concealed hood over, double gas oven, space for washing machine, slimline dishwasher and fridge, part tiled walls.
Doorway to:
Lobby - Space for 'fridge/freezer with cupboard over, double glazed door to rear garden.
Stairs To First Floor - Opaque double glazed window to side, fitted carpet.
Landing - Coved ceiling, access to loft, fitted carpet.
Bedroom One - 4.60m x 3.02m (15'1 x 9'11) - Double glazed window to front, coved ceiling, range of fitted wardrobes to one wall, eaves storage cupboard, radiator, fitted carpet.
Bedroom Two - 3.51m x 3.40m (11'6 x 11'2) - Double glazed window to rear, coved ceiling, double fitted wardrobe to one alcove, double airing cupboard housing insulated hot water tank, fitted carpet.
Bedroom Three - 2.57m x 2.46m (8'5 x 8'1) - Double glazed window to front, coved ceiling, radiator, fitted carpet.
Bathroom/Wc - Double glazed opaque window to rear, recessed spot lights to ceiling,, panelled bath with shower/mixer attachment and electric shower unit over, wash hand basin inset in vanity unit, concealed cistern low level WC, radiator, storage cupboards, fully tiled walls, fitted carpet.
Outside -
Rear Garden - 15.24m approx (50' approx) - Mainly laid to lawn with flower borders, brick style patio with brick built barbecue, pedestrian side access with gate., paved pathway leading to further patio with greenhouse/toolshed and access to garage,
Detached Garage - 6.71m x 5.26m (22'0 x 17'3) - Located to rear of garden. Vehicular access via access road to side of property. Electrically operated up and over door, power and light, double glazed windows and door from rear garden.
Frontage - Block paved off street parking for 2 cars.
Council Tax D -
Epc Rating D -
Important information
Property Ref: 13964_32512382
Similar Properties
4 Bedroom Terraced House | Offers in excess of £550,000
Benefitting from a loft conversion this terraced family home has FOUR BEDROOMS, 2 reception rooms, kitchen and bathroom...
Beech Court, 46 Copers Cope Road, Beckenham
2 Bedroom Flat | Guide Price £495,000
An excellently presented first floor balcony apartment with two double bedrooms, two bathrooms, 21' lounge/diner, well a...
Beech Court, Copers Cope Road, Beckenham
2 Bedroom Flat | Guide Price £475,000
Charles Eden are delighted to offer this spacious 2 Bed, second floor property in the picturesqe, tree canopied, Copers...
3 Bedroom Terraced House | Guide Price £650,000
Pleasantly situated in the popular mid section of Eden Park Avenue this a three bedroom, two reception family home with...
3 Bedroom Terraced House | Guide Price £650,000
Significantly updated by the present owners over recent years this 3 bedroom family home has the significant advantage o...
4 Bedroom Townhouse | Offers in region of £725,000
Ideally located for Beckenham Junction BR Station is this well presented four bedroom townhouse within a popular tree li...
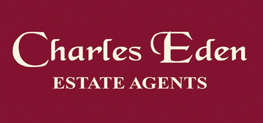
Charles Eden (Beckenham)
1 Kelsey Park Road, Beckenham, Kent, BR3 6LH
How much is your home worth?
Use our short form to request a valuation of your property.
Request a Valuation
