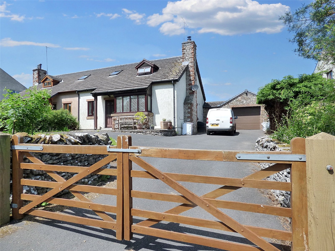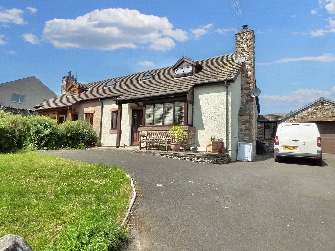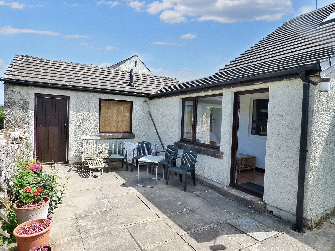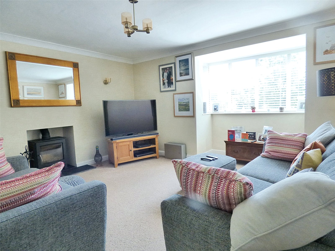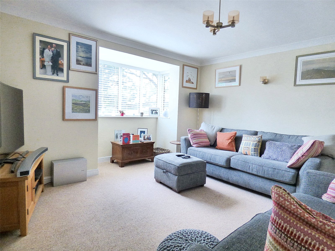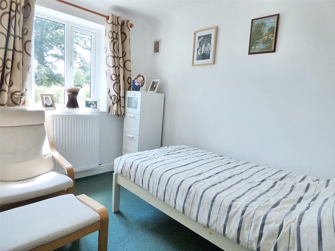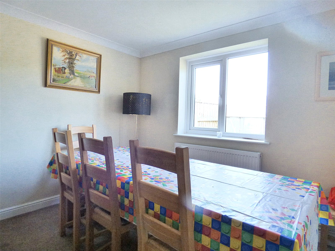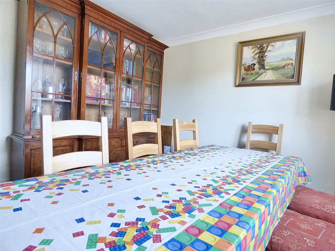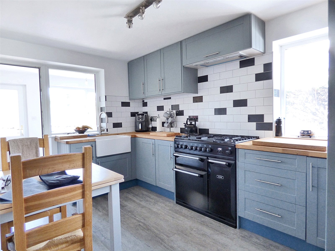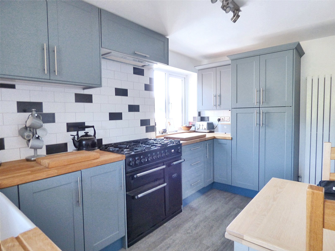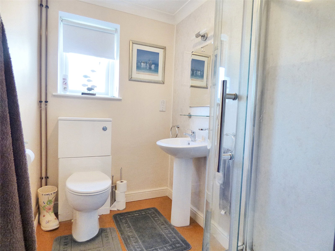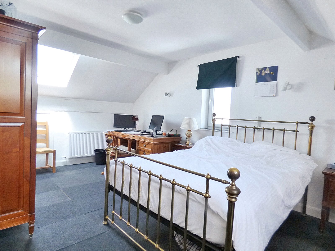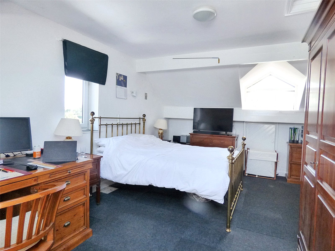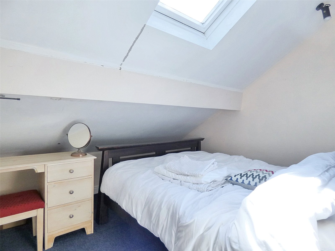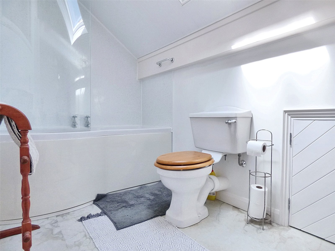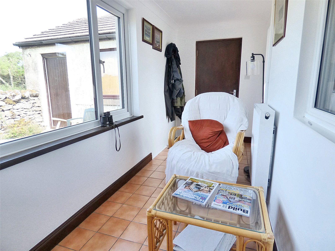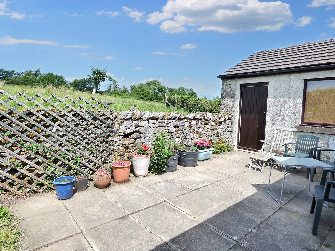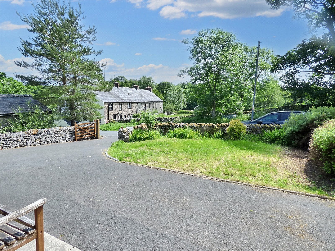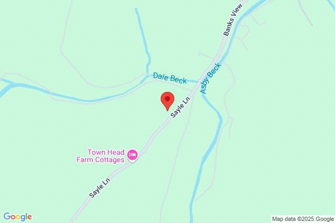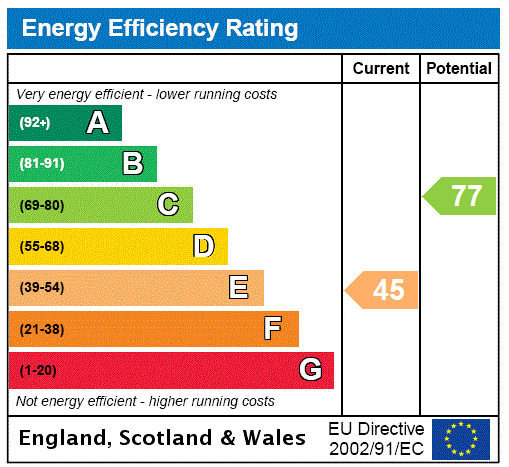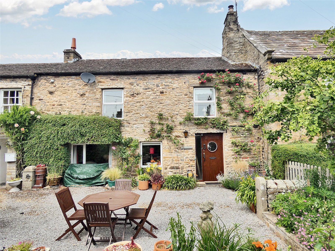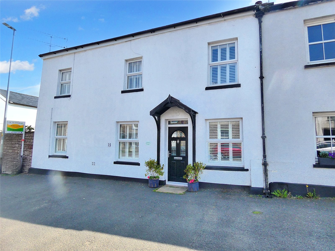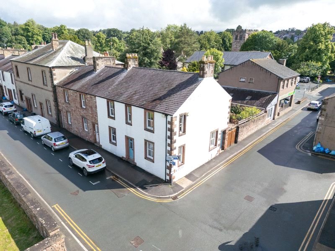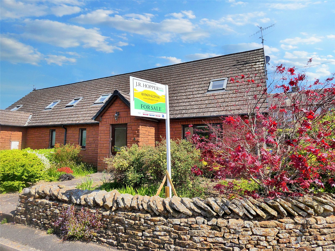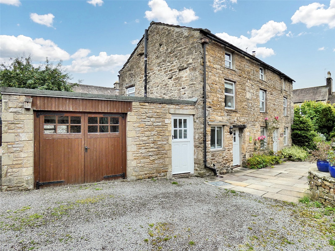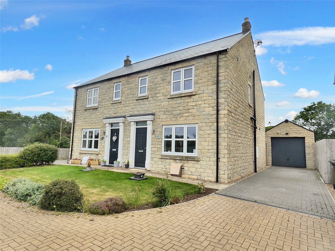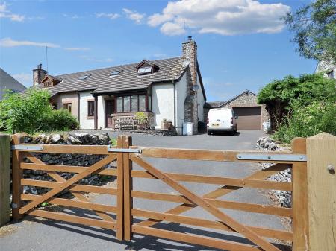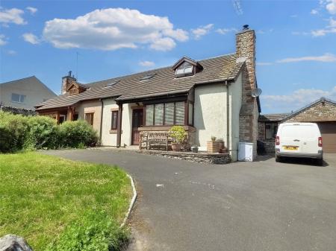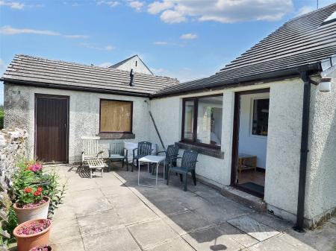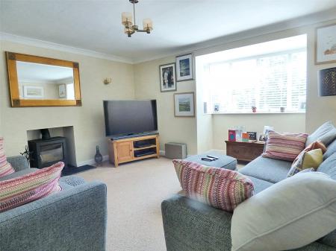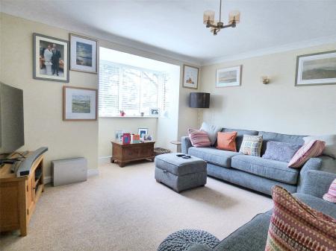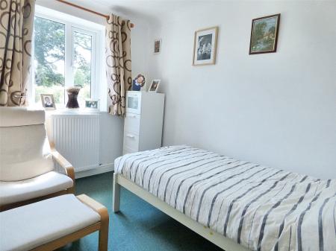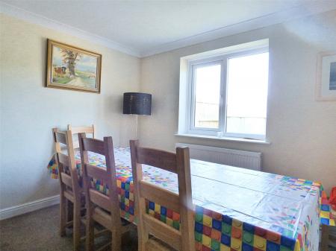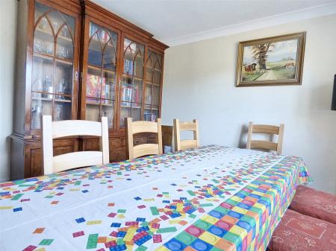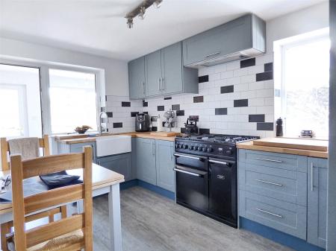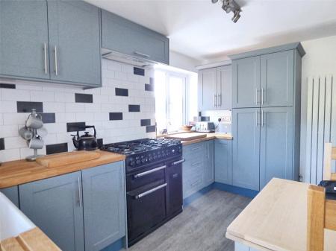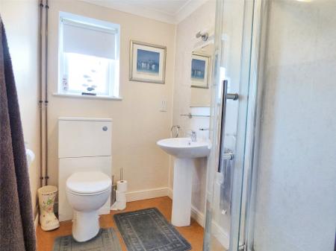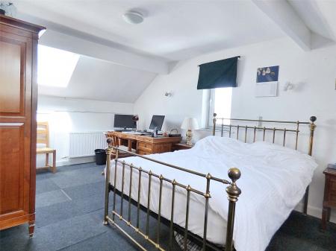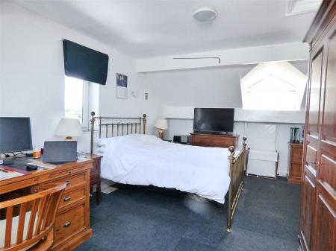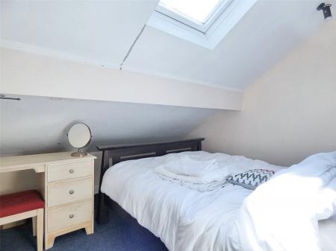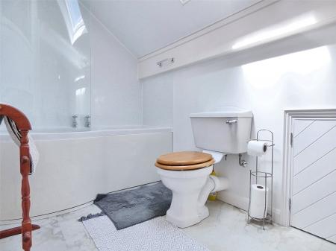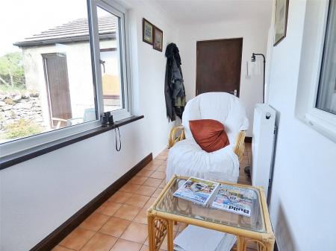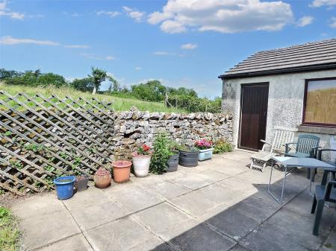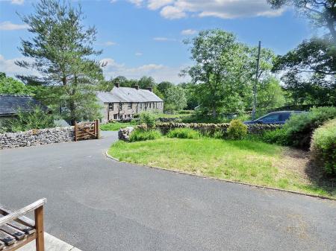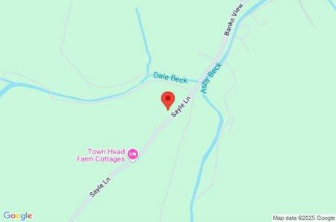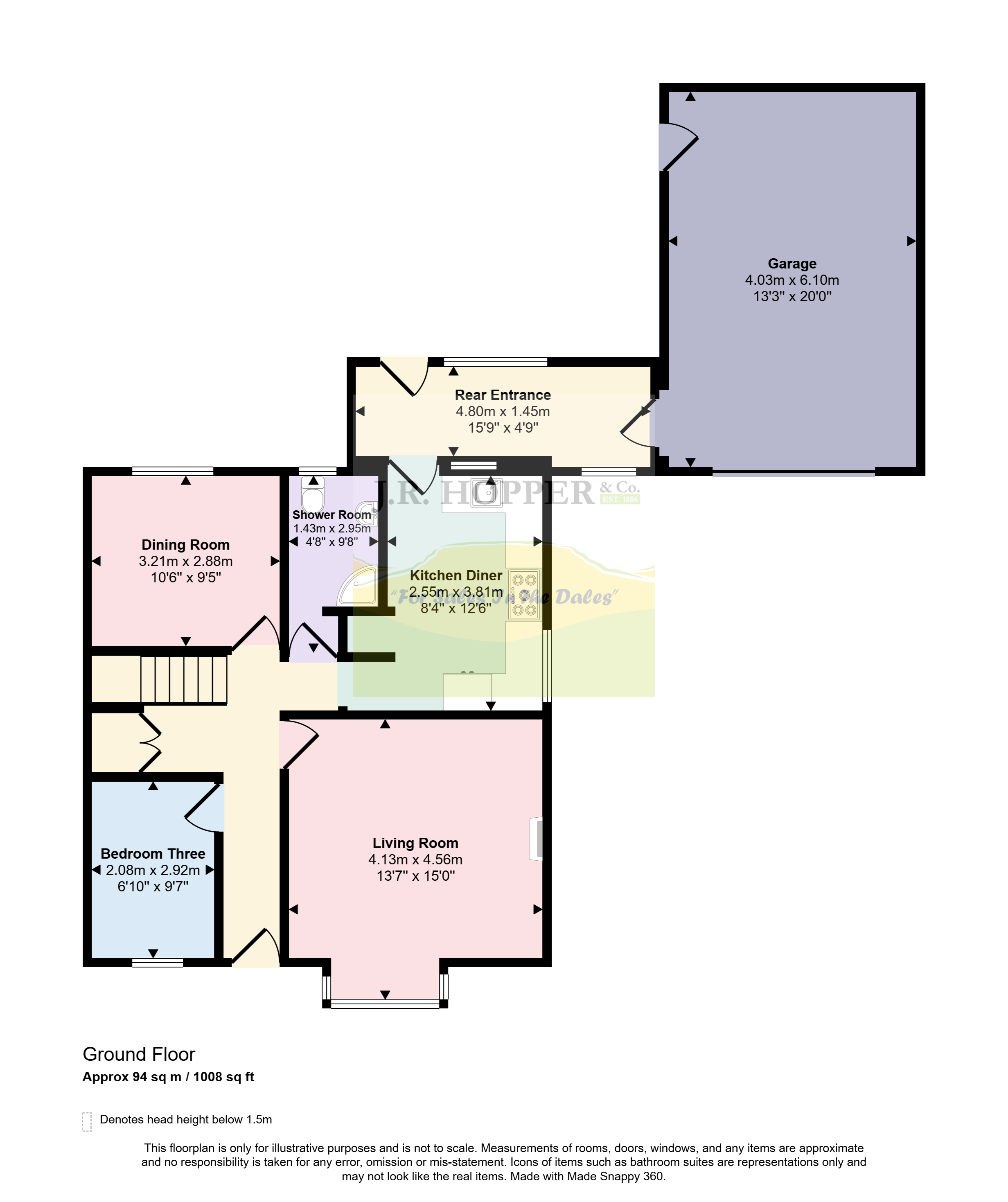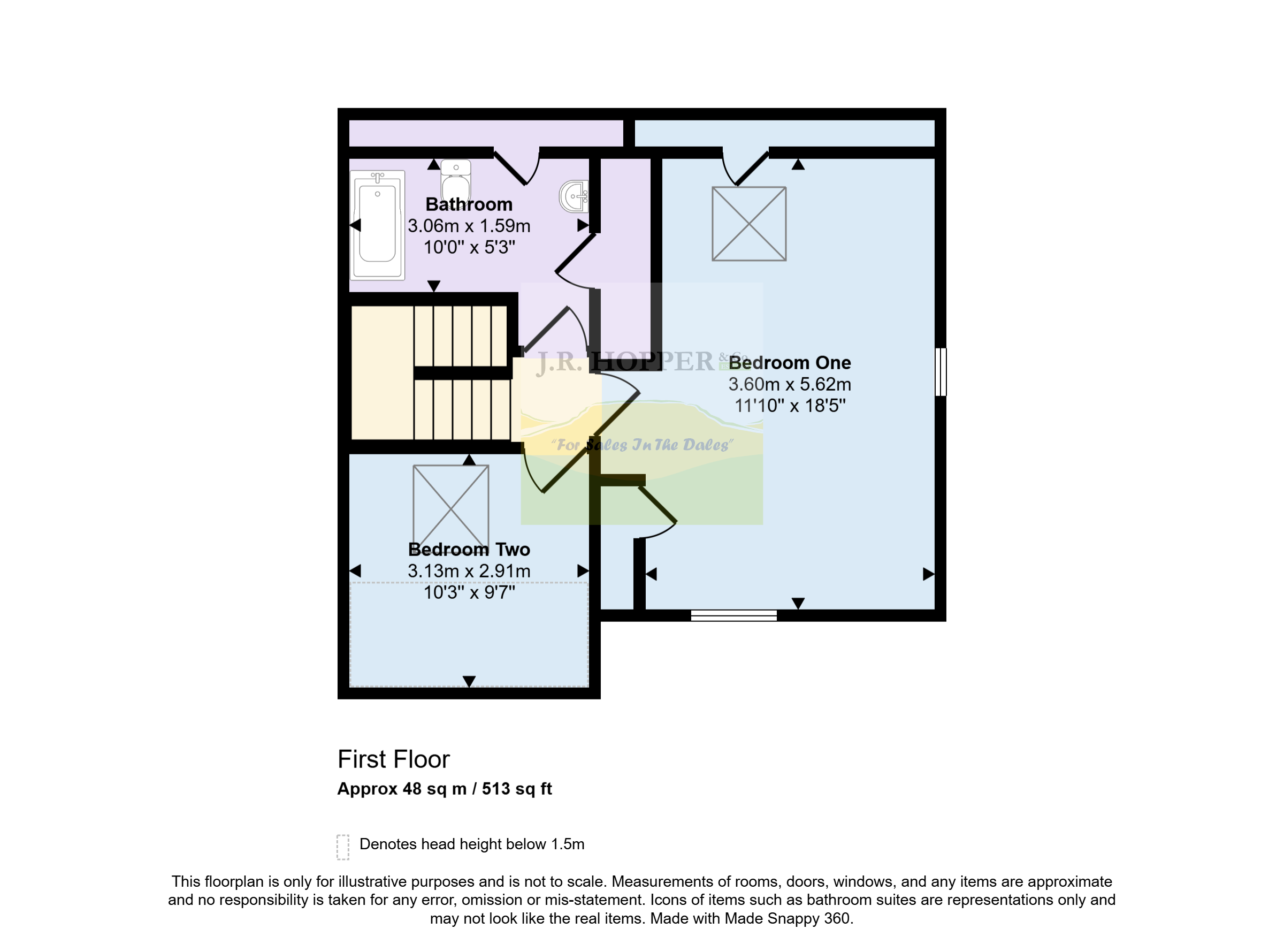- Semi-Detached Dormer Bungalow
- Peaceful Village Location in the Eden Valley
- Spacious Living Room With Log-Burning Stove
- Flexible Layout Offering Two/Three Double Bedrooms
- Newly Fitted Kitchen Diner
- Modern Family Bathroom
- Integral Garage
- Gated Driveway Providing Ample Parking
- Well-Maintained Front Garden and Private Rear Garden with Patio
- Suitable as a Family Home, Investment Opportunity, or Holiday Retreat
2 Bedroom Semi-Detached House for sale in Appleby-in-Westmorland
Guide Price £270,000 - £290,000
1 Ghyll View, is a spacious and well-appointed dormer bungalow situated in the picturesque and tranquil village of Great Asby.
Located in the heart of the Eden Valley, Great Asby enjoys a vibrant community spirit, supported by an active village hall and welcoming local pub. The village is just 5 miles from the historic market town of Appleby-in-Westmorland, offering a wide range of amenities including a weekly market, supermarkets, shops, restaurants, pubs, and a doctor’s surgery. The larger town of Kirkby Stephen lies 7 miles to the south-east.
The area benefits from a choice of well-regarded schools, including primary schools in Great Asby and nearby Warcop, grammar schools in Appleby and Kirkby Stephen, and prestigious independent schools in Sedbergh and Windermere. For commuters, the M6 (Tebay Junction) is within 9 miles, and the Lake District, Yorkshire Dales, and Teesdale are all easily accessible within an hour’s drive. The village is also serviced by high-speed broadband—ideal for modern living and home working.
1 Ghyll View offers flexible and generously proportioned accommodation arranged over two floors. The ground floor features a spacious living room with a newly installed wood-burning stove, a versatile room that can serve as a ground-floor bedroom or home office, and a formal dining room ideal for family meals or entertaining. To the rear is a stylish, newly fitted dining kitchen, with access to a rear porch and integral garage.
Upstairs, there are two well-proportioned bedrooms and a contemporary family bathroom.
Outside, to the front is a large driveway providing parking for multiple vehicles as well as the single garage which is fitted with an electric up-and-over door. The front garden is laid mainly to lawn with established flower beds, while the rear offers a low-maintenance patio, a small lawn, and a greenhouse—perfect for enjoying the outdoors with minimal upkeep.
1 Ghyll View presents a superb opportunity to acquire a spacious and versatile home in a sought-after village setting. Whether you are looking for a permanent family residence, a rental investment, or a peaceful holiday retreat, this charming property is sure to appeal.
GROUND FLOOR
Entrance Hall Laminate floor. Coved ceiling. Radiator. Understairs storage. UPVC external door.
Living Room Fitted carpet. Coved ceiling. Newly installed wood burning stove on slate hearth.TV/Internet point. Radiator. Large bay window with beautiful view of front garden and the fields beyond.
Bedroom Three Fitted carpet. Coved ceiling. Radiator. Window with view out to the front garden.
Dining Room Fitted carpet. Coved ceiling. Radiator. Window with a view out to garden and hills beyond.
Shower Room Vinyl floor. Coved ceiling. Extractor fan. WC. Wash basin. Corner shower. Open shelving. Heated towel rail. Window out to the rear.
Kitchen Newly fitted modern kitchen. Karndean flooring. Good range of wall and base units with complimentary solid wood worktops. Belfast sink. AGA gas stove and Miele fridge freezer (available by separate negotiation), Vertical radiator. Window to side overlooking the drive. Window & glazed door to rear entrance.
Rear Porch Tiled floor. Loft hatch. Radiator. Door and window to the garden with views and a window out to the drive. Internal door to garage.
FIRST FLOOR
Landing Split level landing. Fitted carpet. Internal frosted windows to the bathroom and bedroom.
Bedroom One Large double bedroom. Tiled carpet squares. Eaves storage. Built-in wardrobe. Loft hatch. Radiator. Three large windows.
Family Bathroom Vinyl flooring. Bath with electric shower over. WC. Wash basin. Built-in eaves storage. Large airing cupboard. Radiator. Velux window.
Bedroom Two Rear double bedroom. Carpet tiles. Radiator. Velux window.
OUTSIDE
Front Garden There is a small patio by the front door, an ideal space for a bench or bistro table. To the front of the drive is a small lawn with mature shrubs and bushes.
Rear Garden Enclosed rear garden, flagged with green house. External door to garage.
Integral Garage Concrete floor. Loft hatch. Good for variety of work benches. Plumbing for washing machine. Window and door out to the garden. Electric up and over door.
Parking Gated tarmac driveway provides parking for multiple cars.
AGENTS NOTES
Important Information
- This is a Freehold property.
Property Ref: 896896_JRH250327
Similar Properties
Redmire, Leyburn, North Yorkshire, DL8
3 Bedroom Terraced House | Guide Price £265,000
Guide Price £265,000 - £275,000.
North Road, Kirkby Stephen, Cumbria, CA17
2 Bedroom End of Terrace House | Guide Price £265,000
Guide Price £265,000 - £280,000. Cherkaby Cottage, 23 North Road, Kirkby Stephen.Nestled in the heart of the historic ma...
Chapel Street, Appleby-in-Westmorland, Cumbria, CA16
4 Bedroom End of Terrace House | Guide Price £265,000
Guide Price £265,000 - £285,000.• Spacious Grade II Listed Family Home. • Quiet Yet Convenient Location In Tow...
Croglam Park, Kirkby Stephen, Cumbria, CA17
3 Bedroom Semi-Detached Bungalow | Guide Price £275,000
Guide Price £275,000 - £295,0003 Croglam Park is a semi-detached dormer bungalow built in 2004 on a quiet cul de sac in...
Moor Road, Askrigg, Leyburn, DL8
3 Bedroom Detached House | Guide Price £275,000
Guide Price: £275,000 - £350,000• Character Cottage • Sought After Village Location • No Chain • Gar...
Station Rise, Leyburn, North Yorkshire, DL8
3 Bedroom Semi-Detached House | Guide Price £275,000
Guide Price £275,000 - £300,000.

J R Hopper & Co (Leyburn)
Market Place, Leyburn, North Yorkshire, DL8 5BD
How much is your home worth?
Use our short form to request a valuation of your property.
Request a Valuation
