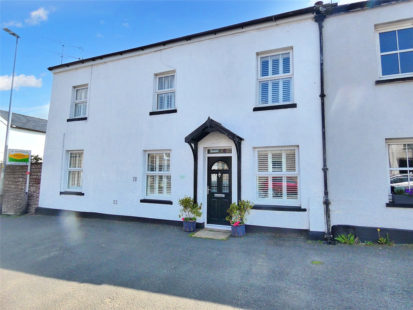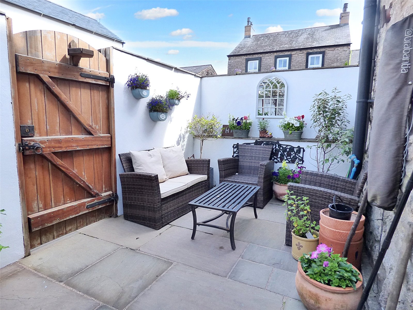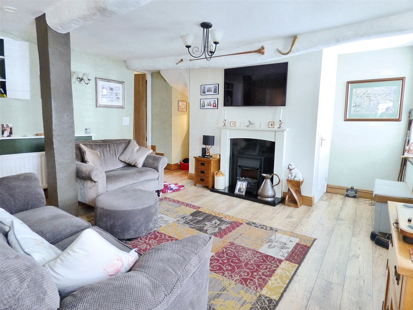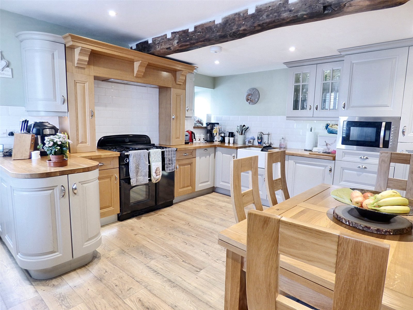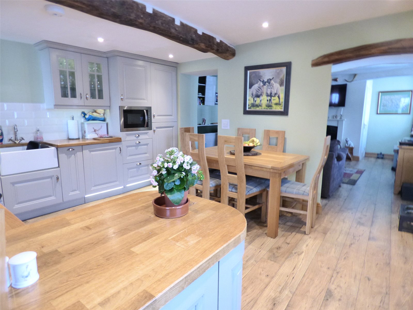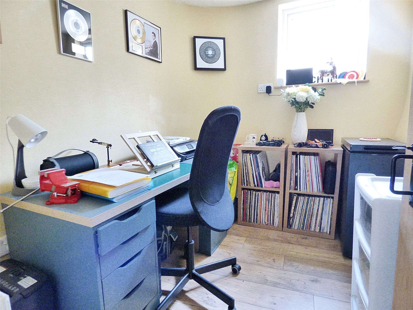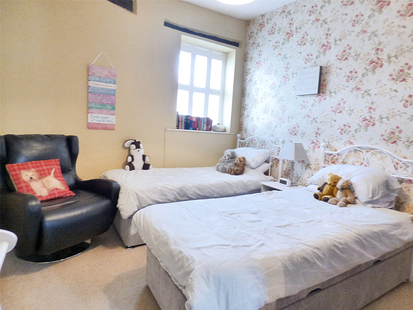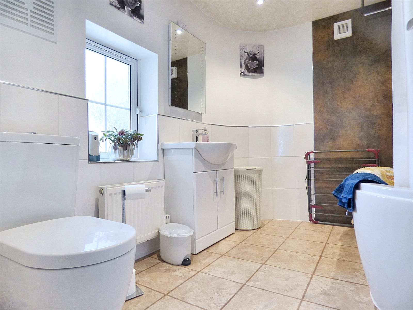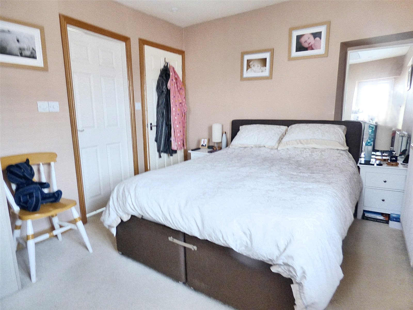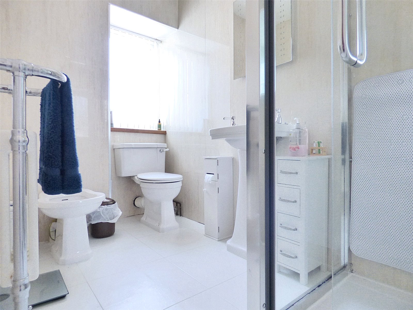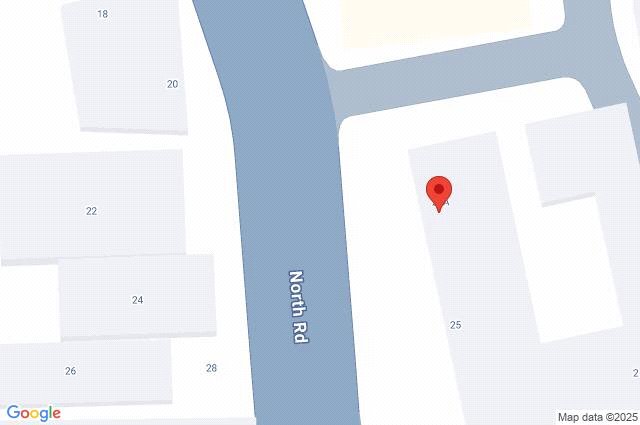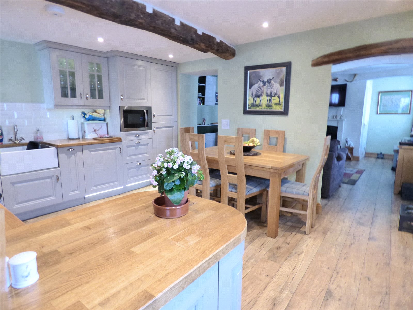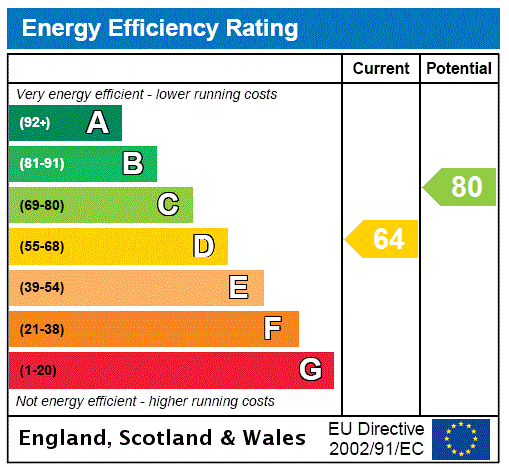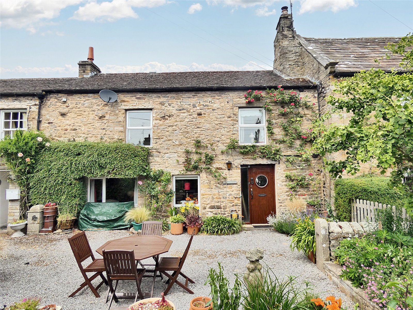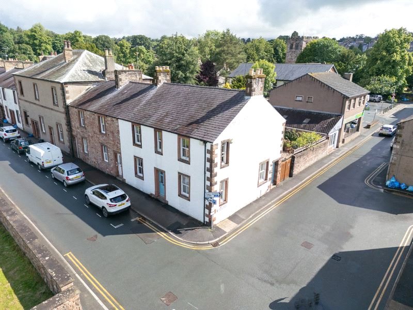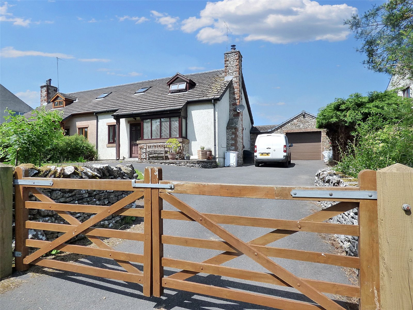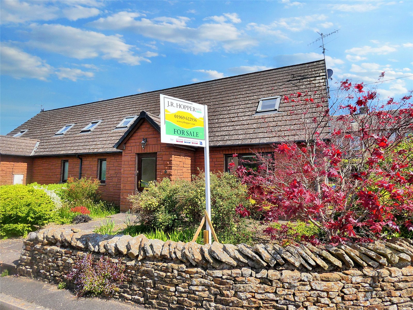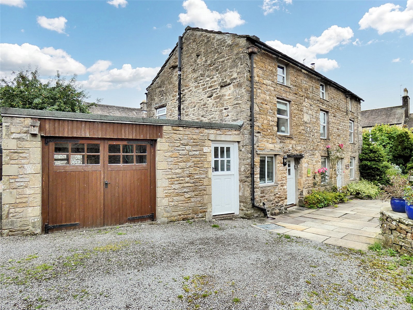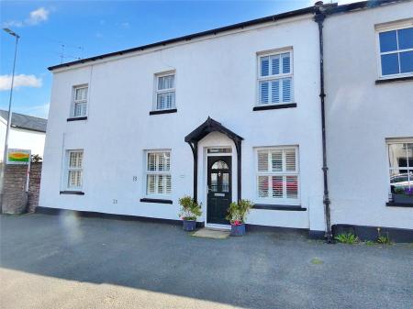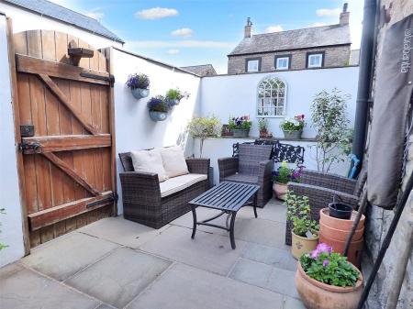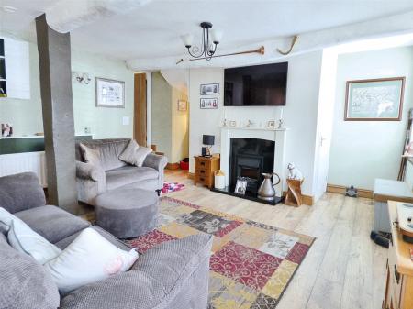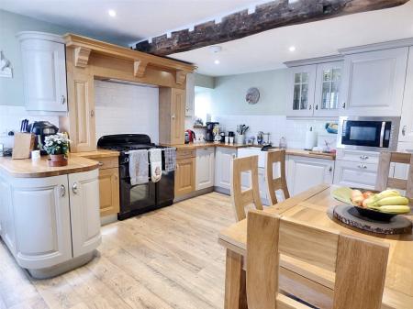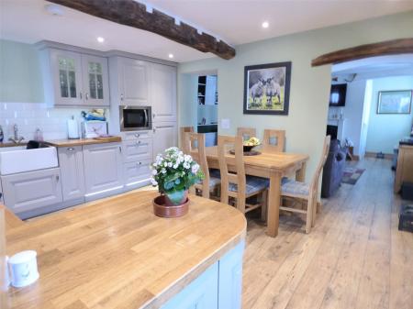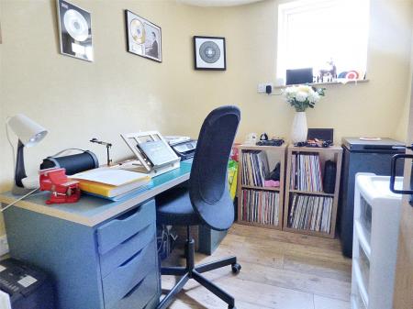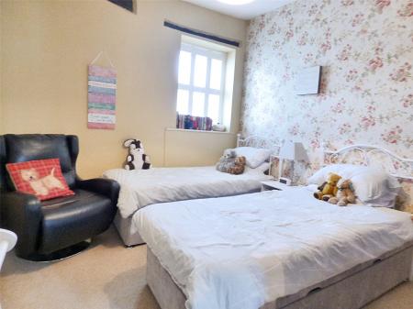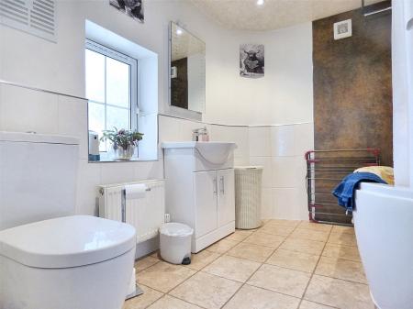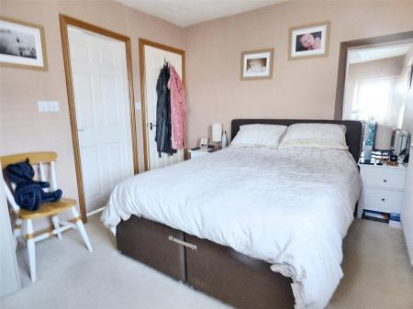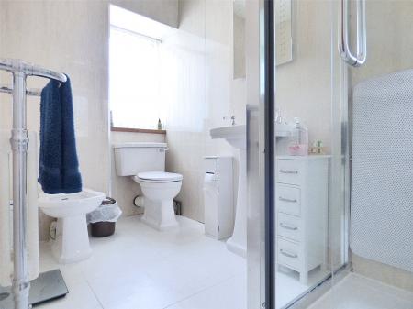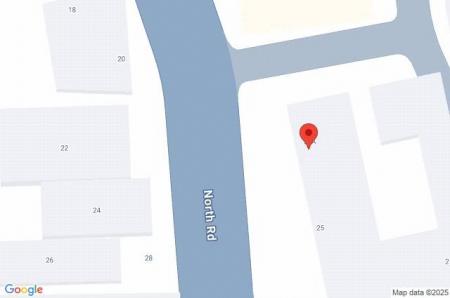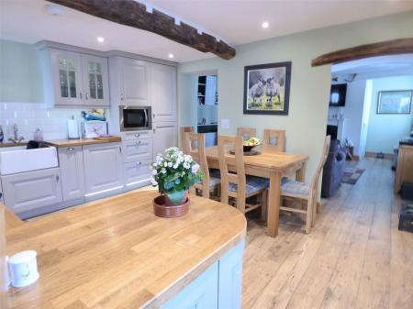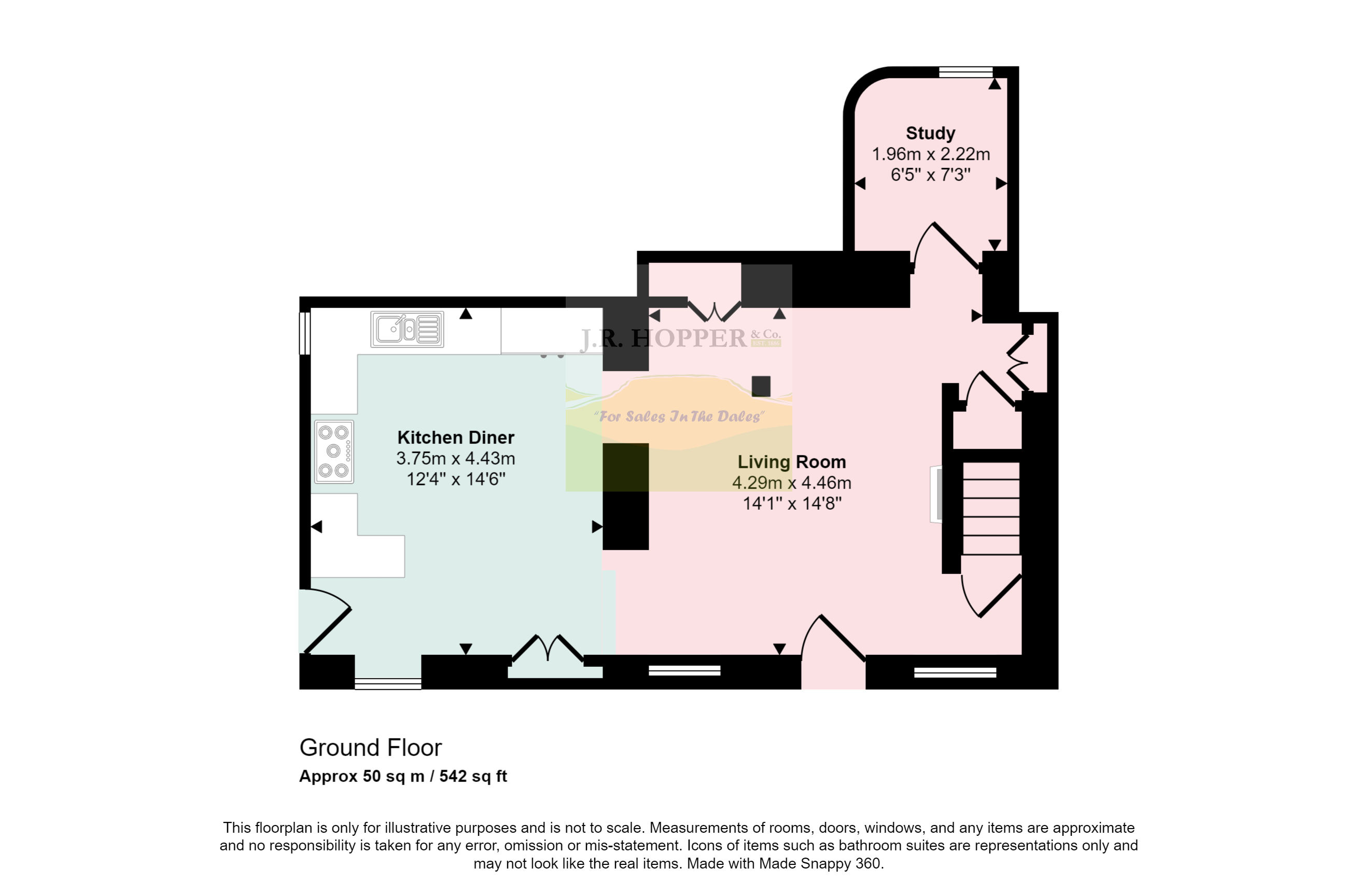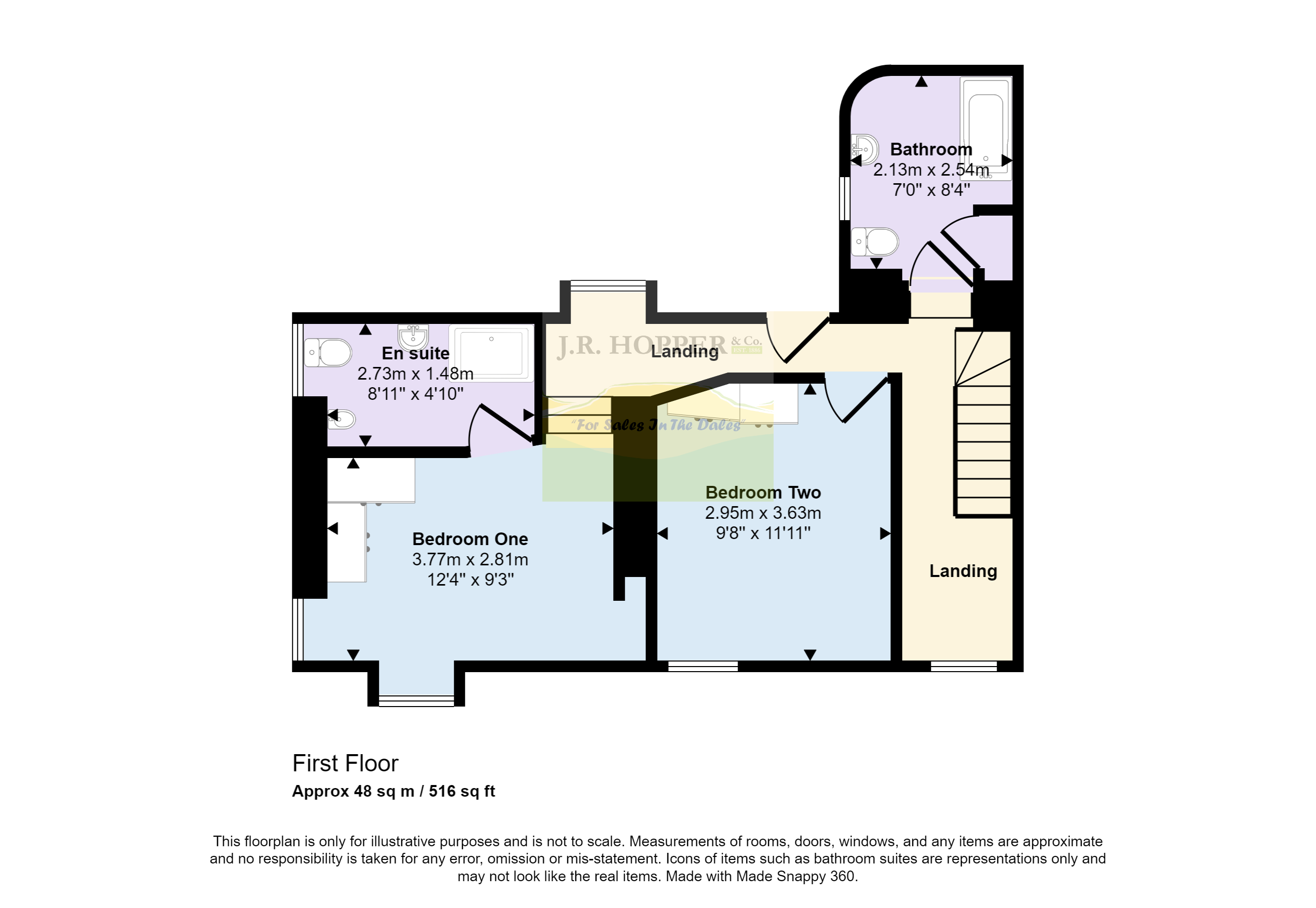- Delightful Character Cottage
- Prime Central Location
- Two Generously Sized Double Bedrooms
- House Bathroom & En-Suite
- Spacious Sitting Room
- Elegant Family Dining Kitchen
- Versatile Home Office or Third Bedroom
- Private Enclosed Patio Garden
- Perfect as a Family Home, Holiday Retreat, or Investment Opportunity
2 Bedroom End of Terrace House for sale in Cumbria
Guide Price £265,000 - £280,000.
Cherkaby Cottage, 23 North Road, Kirkby Stephen.Nestled in the heart of the historic market town of Kirkby Stephen, Cherkaby Cottage is a beautifully presented and deceptively spacious period home, brimming with character and charm.Kirkby Stephen is ideally located just ten miles from Junction 38 of the M6, providing excellent transport links to Kendal, Penrith, Appleby, and the Lake District National Park. The scenic Settle to Carlisle Railway is nearby, and the area is intersected by both the Coast to Coast and Lady Anne’s Way walking routes—making it a haven for outdoor enthusiasts. The town offers a strong sense of community with a wide range of amenities, including well-regarded primary and grammar schools, a variety of independent shops, pubs, restaurants, a church, chapel, GP surgery, a traditional weekly outdoor market, and an agricultural mart.Cherkaby Cottage takes its name from "Cherkaby," the original name for Kirkby Stephen recorded in the Domesday Book of 1086. Believed to date back to the 17th century, the cottage retains a wealth of period features including exposed beams, stone window sills, and original wall niches that add to its undeniable charm.The ground floor offers generous and versatile accommodation comprising an open-plan living space with a well-appointed kitchen/diner and a study, which could alternatively serve as a third bedroom.Upstairs, there are two spacious front-facing double bedrooms, with the principal bedroom enjoying the benefit of an en-suite shower room. A modern family bathroom and a large landing area—ideal for a home office or cosy reading nook—complete the first floor.Externally, the property features a private, enclosed patio garden designed for low maintenance and enjoying both morning and late afternoon sun—perfect for alfresco dining or quiet relaxation.Cherkaby Cottage presents an excellent opportunity as a full-time residence, holiday retreat, or investment property in a highly desirable and accessible location.
GROUND FLOOR
SITTING ROOM 15'10" x 15' (4.83m x 4.57m)
Lovely, light sitting room. Oak karndean flooring. Exposed beams. Fireplace housing electric fire. Two radiators. TV point. Under stairs cupboard. Two double glazed windows to the front with stone sills and front door.
STUDY 8'1" x 6'9" (2.46m x 2.06m)
Steps leading from the sitting room. Great home office space or third bedroom if required. Oak flooring. Double glazed window to the rear.
KITCHEN/DINER 14'8" x 12' (4.47m x 3.66m)
Bespoke fitted kitchen with ample space for family dining. Oak flooring. Range of wall and base units with Oak work surfaces. Gas "Rangemaster" available by separate negotiation. Integrated fridge/freezer, microwave, dishwasher and washer/dryer. Ceramic sink. Vertical radiator. Bespoke fitted cupboard. Double glazed windows to the front and side with Oak sill.
FIRST FLOOR
LANDING
Spacious landing with reading area. Fitted carpet. Radiator. Staircase. Double glazed fire door to the rear with external stone steps. Double glazed window to the rear.
HOUSE BATHROOM 8'10" x 6'11" (2.7m x 2.1m)
Karndean flooring. Exposed beam. WC. Wash basin set in vanity unit. Spa bath with shower over. Illuminated mirror. Built in cupboard housing gas boiler. Radiator. Extractor fan. Double glazed frosted window to the rear.
BEDROOM ONE 12'10" x 9'4" (3.9m x 2.84m)
Large double bedroom. Fitted carpet. Range of fitted wardrobes. Loft access to a fully boarded and insulated loft with Velux window for extensive storage over the bedrooms. Radiator. Double glazed window to the front. En-suite: Tiled flooring. WC. Bidet. Wash basin. Large shower. Illuminated mirror. Heated towel rail. Extractor fan. Double glazed frosted window.
BEDROOM TWO 12'2" x 10'2" (3.7m x 3.1m)
Good double bedroom. Fitted carpet. Fitted wardrobes. Radiator. Exposed timber lintels. Double glazed window.
OUTSIDE
Private stone-flagged garden to the rear. Pedestrian gate to side.
GROUND FLOOR
Living Room Lovely, light sitting room. Oak karndean flooring. Exposed beams. Fireplace housing electric fire. Two radiators. TV point. Under stairs cupboard. Built in alcove storage and shelving. Two windows to the front with stone sills and front door.
Kitchen/Diner Bespoke fitted kitchen with ample space for family dining. Oak flooring. Good range of wall and base units with complimentary oak work surfaces. Gas "Rangemaster". Integrated fridge/freezer, microwave, dishwasher and washer/dryer. Ceramic sink. Vertical radiator. Bespoke fitted cupboard. Windows to the front and side with oak sills. UPVC external door to patio.
Study Steps leading from the sitting room. Oak flooring. Radiator. Window to the rear. Great home office space or third bedroom if required.
FIRST FLOOR
Stairs/Landing Spacious landing with reading area. Fitted carpet. Two radiators. UPVC fire door to the rear with external stone steps. Windows to the front and rear.
Bathroom Karndean flooring. Exposed beam. WC. Wash basin set in vanity unit. Spa bath with shower over. Illuminated mirror. Built in cupboard housing gas boiler. Radiator. Extractor fan. Frosted window to the rear.
Bedroom One Large front double bedroom. Fitted carpet. Loft access to a fully boarded and insulated loft with Velux window for extensive storage over the bedrooms. Range of fitted wardrobes. TV point. Radiator. Two windows to the front.
En-suite shower room:
Tiled flooring. WC. Bidet. Wash basin. Large shower cubicle with power shower. Illuminated mirror. Heated towel rail. Extractor fan. Frosted window.
Bedroom Two Good front double bedroom. Fitted carpet. Fitted wardrobes. Radiator. Exposed timber lintels. Window to front.
OUTSIDE
Important Information
- This is a Freehold property.
Property Ref: 896896_JRH250260
Similar Properties
Redmire, Leyburn, North Yorkshire, DL8
3 Bedroom Terraced House | Guide Price £265,000
Guide Price £265,000 - £275,000.
Chapel Street, Appleby-in-Westmorland, Cumbria, CA16
4 Bedroom End of Terrace House | Guide Price £265,000
Guide Price £265,000 - £285,000.• Spacious Grade II Listed Family Home. • Quiet Yet Convenient Location In Tow...
Garsdale, Sedbergh, North Yorkshire, LA10
3 Bedroom Terraced House | Guide Price £250,000
Guide Price £250,000 - £275,0002 Moorcock Cottages is a spacious, character property set in a rural yet easily accessibl...
Great Asby, Appleby-in-Westmorland, CA16
2 Bedroom Semi-Detached House | Guide Price £270,000
Guide Price £270,000 - £290,0001 Ghyll View, is a spacious and well-appointed dormer bungalow situated in the picturesqu...
Croglam Park, Kirkby Stephen, Cumbria, CA17
3 Bedroom Semi-Detached Bungalow | Guide Price £275,000
Guide Price £275,000 - £295,0003 Croglam Park is a semi-detached dormer bungalow built in 2004 on a quiet cul de sac in...
Moor Road, Askrigg, Leyburn, DL8
3 Bedroom Detached House | Guide Price £275,000
Guide Price: £275,000 - £350,000• Character Cottage • Sought After Village Location • No Chain • Gar...

J R Hopper & Co (Leyburn)
Market Place, Leyburn, North Yorkshire, DL8 5BD
How much is your home worth?
Use our short form to request a valuation of your property.
Request a Valuation
