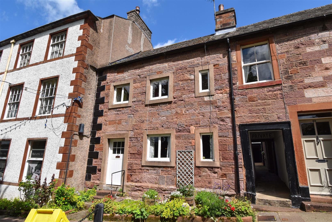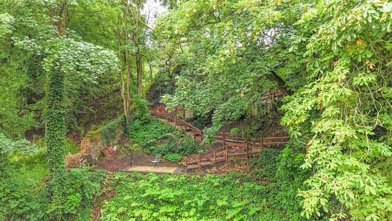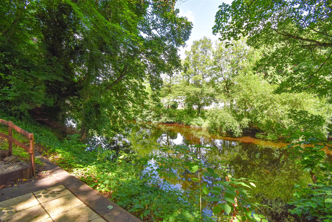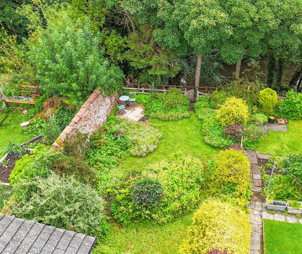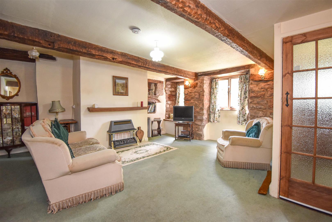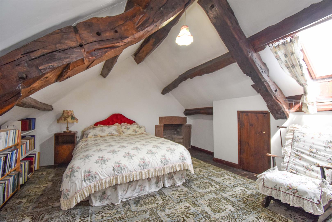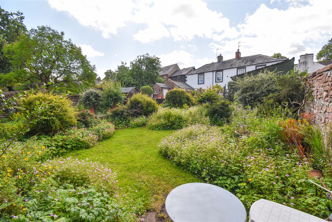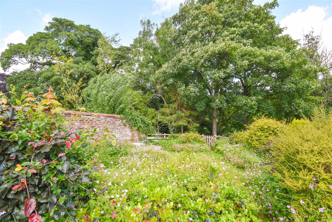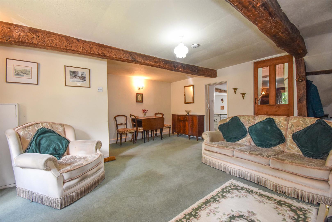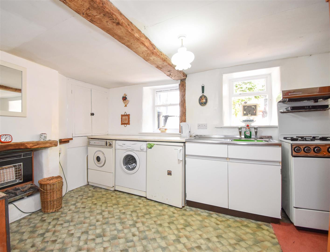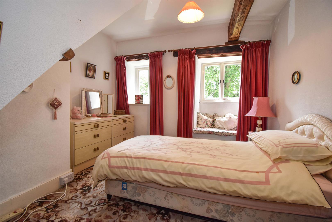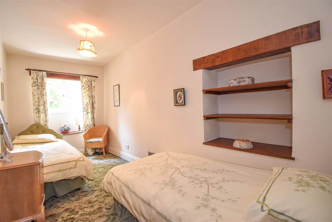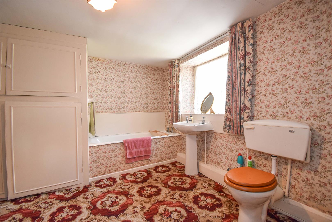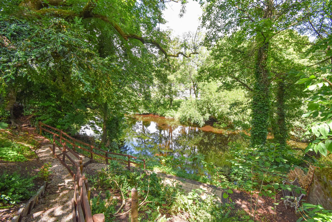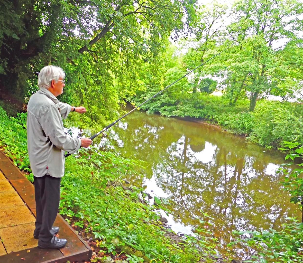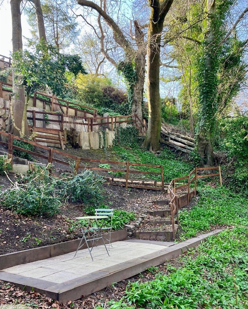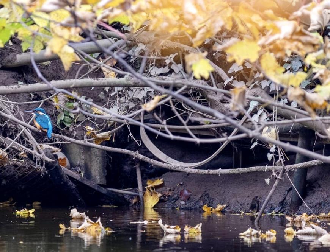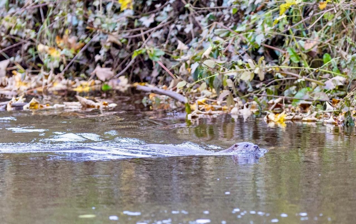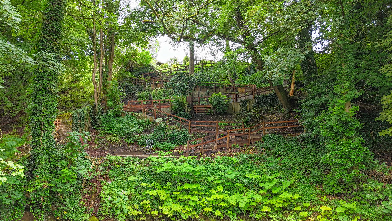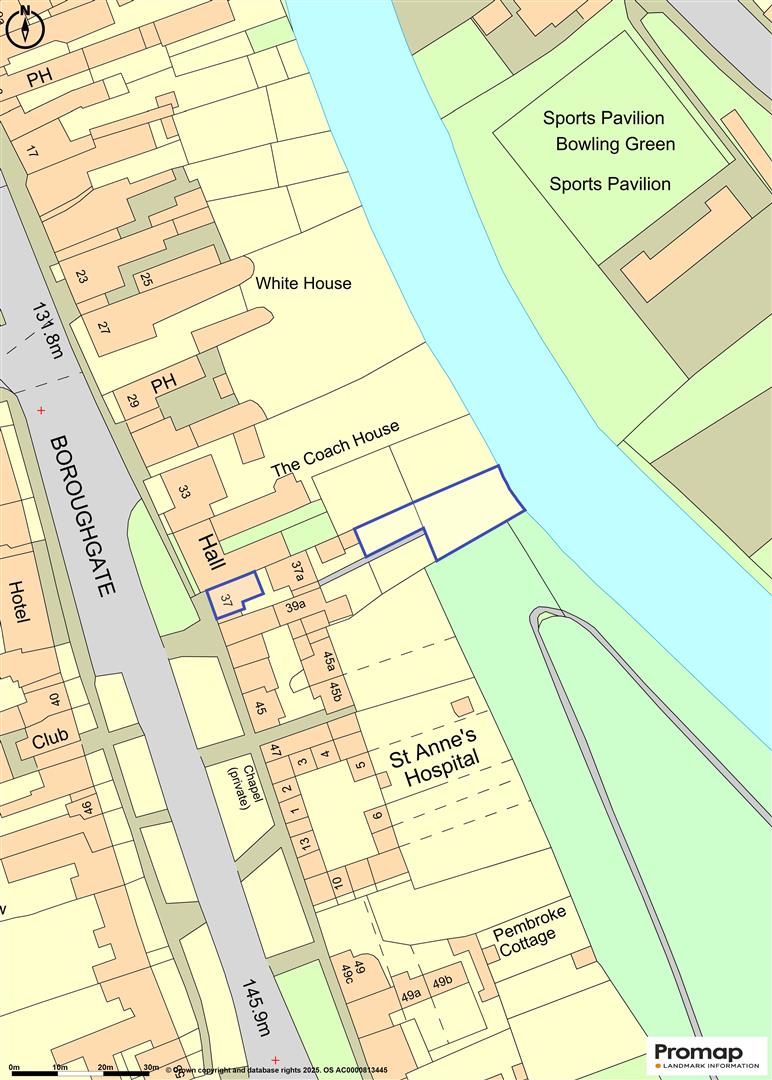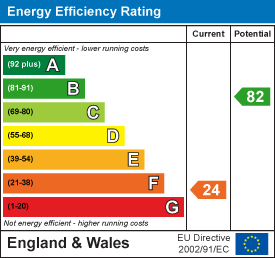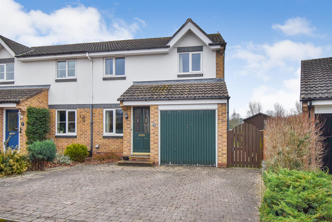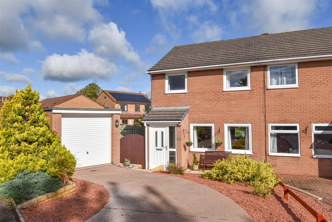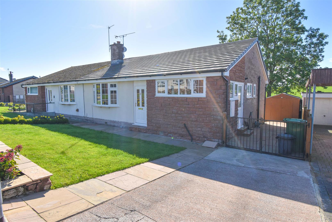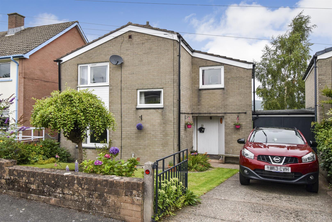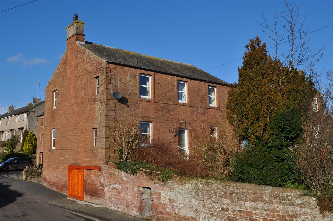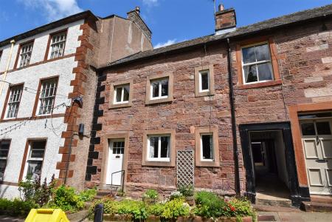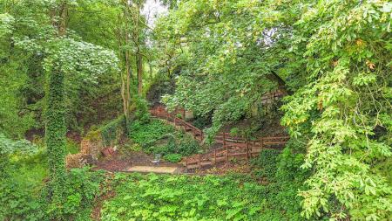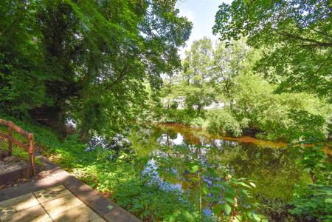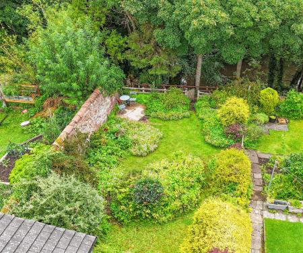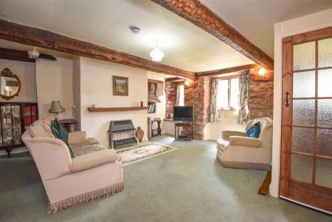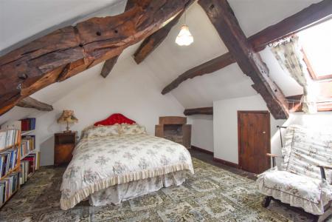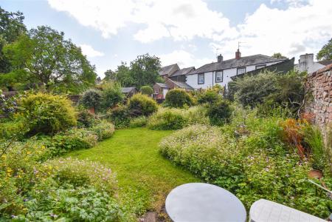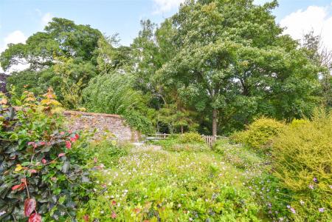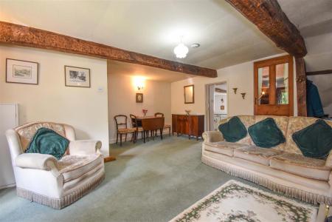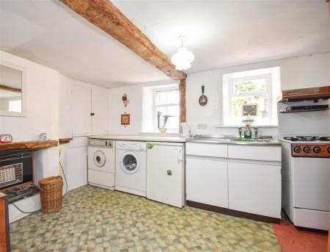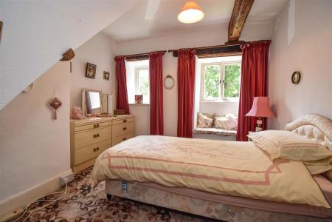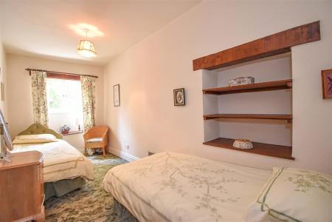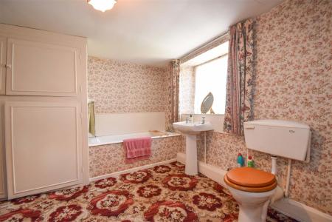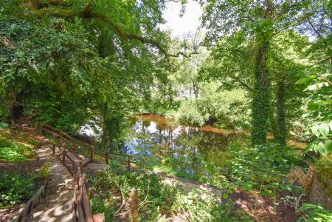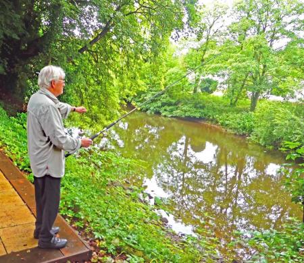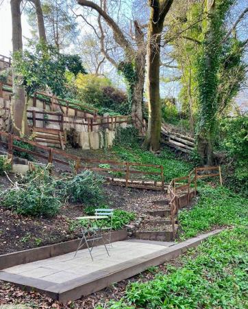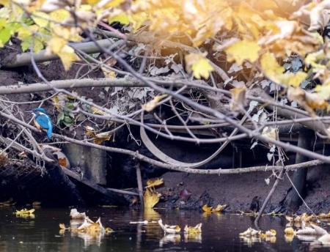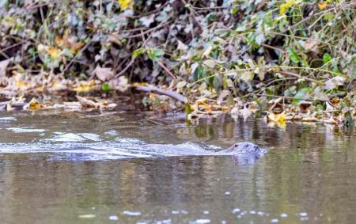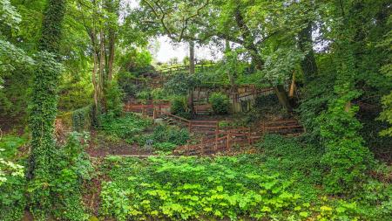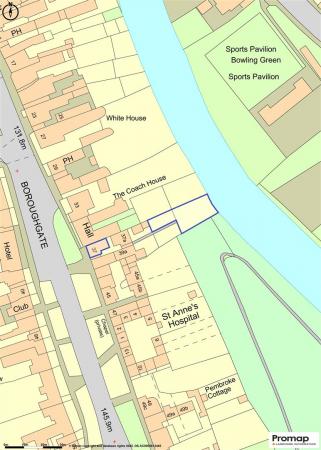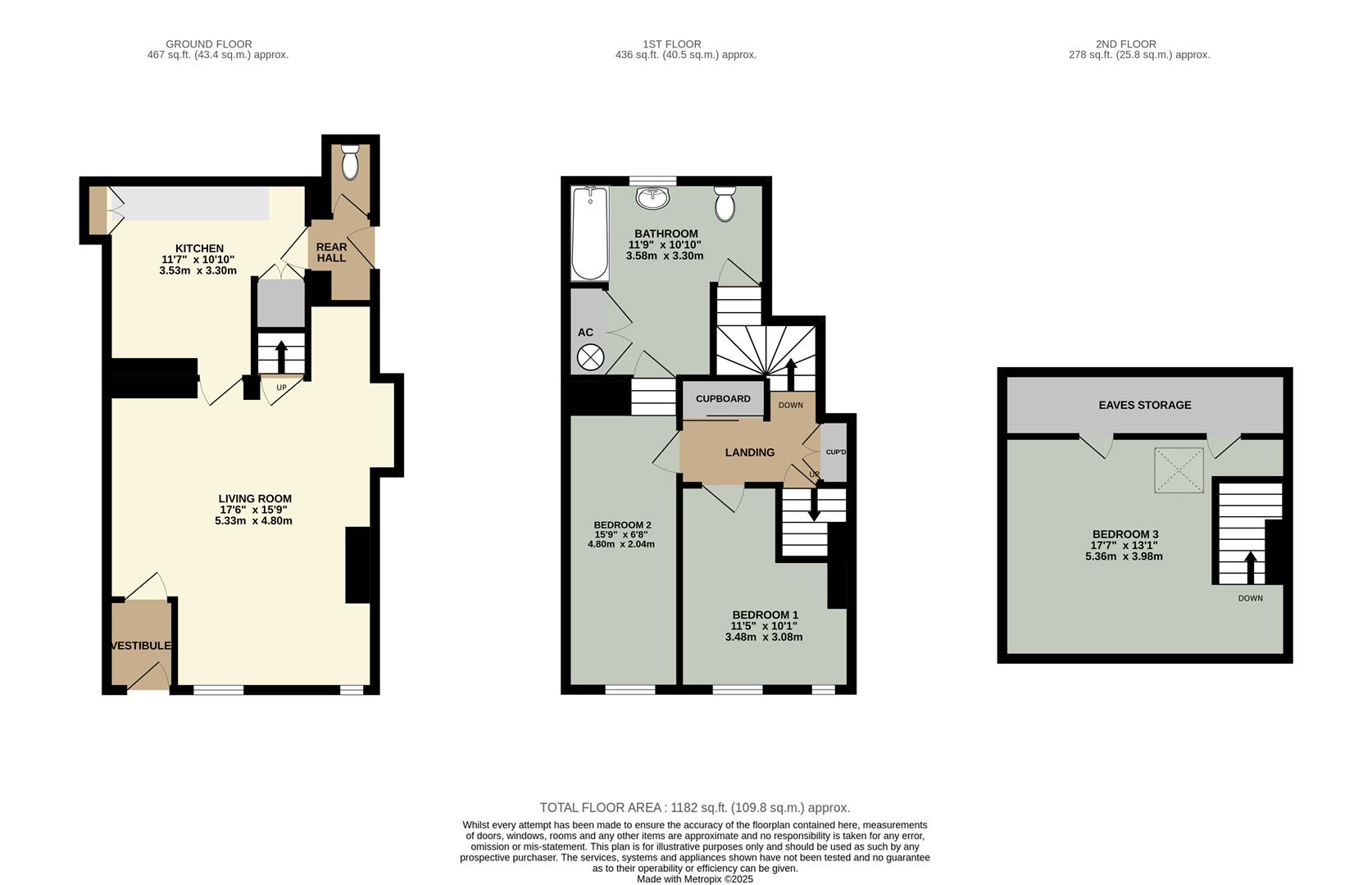- Characterful Grade 2 Listed Cottage
- Close to the Centre of the Historic Market Town of Appleby
- Separate Garden + Landscaped Riverbank Leading Down to a Patio Terrace on the River Eden with Fishing Rights
- Living Room + Kitchen, 3 Bedrooms + First Floor Bathroom
- In Need of General Updating
- Tenure - Freehold. Council Tax Band - C. EPC - F
3 Bedroom Terraced House for sale in Appleby-In-Westmorland
Close to the centre of the gorgeous and historic market town of Appleby in Westmorland, 37 Boroughgate is a fascinating cottage, believed to date from the 17th century, rich in character and also having the rare benefit of a beautiful cottage garden which extends to a large landscaped riverbank leading down to the River Eden with an enchanting riverside patio terrace and fishing rights.
The cottage has spacious accommodation over three floors comprising; Entrance Vestibule, Living Room, Kitchen, Rear Hall, WC, 3 Bedrooms and a Bathroom.
This unusual and distinctive home is in need of general updating and improvement which will undoubtedly enrich further the desirability and comfort, whilst creating a bespoke property within easy access of the variety of amenities, including; schools, shops, cafes and pubs/restaurants.
This property presents an excellent opportunity for anyone looking to settle in a vibrant community while enjoying the tranquillity of the surrounding countryside. Whether you are a first-time buyer or seeking a new family home, this historic house on Boroughgate is certainly worth considering.
Location - From the centre of Appleby, drive up the hill on Boroughgate, Number 37 is on the left, just above the Masonic Hall.
Amenities - Appleby is an attractive market town in the upper Eden Valley with a population of approximately 3,000 people and is of historical interest. The town has a range of shops, a Primary and a Secondary School. Leisure facilities include a Swimming Pool, an 18-hole golf course and bowling green. A larger shopping centre is Penrith 14 miles away.
Penrith is a popular market town, having excellent transport links through the M6, A66, A6 and the main West coast railway line. There is a population of around 17,000 people and facilities include: infant, junior and secondary schools. There are 5 supermarkets and a good range of locally owned and national high street shops. Leisure facilities include: a leisure centre with; swimming pool, climbing wall, indoor bowling, badminton courts and a fitness centre as well as; golf, rugby and cricket clubs. There is also a 3 screen cinema and Penrith Playhouse. Penrith is known as the Gateway to the North Lakes and is conveniently situated for Ullswater and access to the fells, benefiting from the superb outdoor recreation opportunities.
Services - Mains water, drainage, gas and electricity are connected to the property.
Tenure - The property is freehold and the council tax is band C.
Viewing - STRICTLY BY APPOINTMENT WITH WILKES-GREEN + HILL
Referal Fees - WGH work with the following provider for arrangement of mortgage & other products/insurances, however you are under no obligation to use their services and may wish to compare them against other providers. Should you choose to utilise them WGH will receive a referral fee :
Fisher Financial, Carlisle
The Right Advice (Bulman Pollard) Carlisle
Average referral fee earned in 2024 was �253.00
Accommodation -
Entrance - Through a timber panelled door to the;
Vestibule - A multi pane glazed door opens to;
Living Room - 4.80m x 5.33m (15'9 x 17'6) - With exposed timber beams to the walls and ceiling, some exposed stonework to the front wall and two windows to the front. A wall cupboard houses, the fuse box and electric metres. There is a gas fire, a night storage heater and a TV aerial point. A glazed door opens to the stairs and a multi pane glazed door opens to;
Kitchen - 3.30m x 3.53m (10'10 x 11'7) - Fitted with base units to one side incorporating a stainless steel single drainer sink. There is an original wall cupboard to one wall, space for; a gas cooker, a washing machine a dryer and an under surface fridge. There is a gas fire and two windows face to the rear and a timber plank door opens to a side lobby having a stable door to the outside and the door to the;
Wc - Fitted with a toilet and having a window.
The stairs from the living room door split, one side going to the main landing and the other side leads up to a door opening into;
Bathroom - 3.30m x 3.58m (10'10 x 11'9) - Fitted with an enamel bath, a wash basin and a toilet. A built-in airing cupboard houses the hot and cold water tanks and shelves. There is a night storage heater and a wood plank door opens into bedroom 2.
Bedroom One - 3.07m x 3.48m (10'1 x 11'5) - Having a large exposed timber beam to the ceiling and two windows, one with window seat, to the front with timber lintels.
Bedroom Two - 4.80m x 2.03m (15'9 x 6'8) - Having a window to the front with a timber lintel, a shelved recess with a timber lintel and a door leading to the bathroom.
Second Floor - 3.99m x 5.36m max (13'1 x 17'7 max) - The ceiling is open to the apex with exposed beams and an original stone fireplace. The floorboards are random oak and largely original. Two low level doors give access to an eaves store which extends over the bathroom. There is a night storage heater and a double glazed roof light.
Outside - A shared passageway between numbers 37 and 39 leads to a shared yard with a small outbuilding.
The passageway continues between numbers 37a and 39a with a broad original timber door opening to a pathway between the neighbours gardens. Follow the path and go through a picket gate on the left into the;
Garden - The garden is given over to several large flowering and shrub beds with a beautiful high stone wall along the northern border.
A fence with a gate opens to the;
Landscaped Riverbank + Riverside Patio - This large area is planted with a range of native broadleaf trees creating a wonderful wildlife haven and a "zig zag" pathway, with handrails and solar powered lighting, has been cut into the bank to allow a beautiful access to a wonderful riverside terrace patio, ideal for a family gathering, barbecue, picnic or for fishing in the River Eden.
Property Ref: 319_34085207
Similar Properties
3 Bedroom Semi-Detached House | Guide Price £245,000
Set in popular cul-de-sac on the south west side of Penrith and within easy access the Penrith schools and facilities as...
3 Bedroom House | £245,000
This smart semi detached home, situated at the head of a cul-de-sac in a desirable part of Penrith, has undergone a grea...
Barrowmoor Road, Appleby-In-Westmorland
3 Bedroom House | £240,000
Nestled on the edge of this gorgeous and historic market town in the Eden Valley, 30 Barrowmoor Road is a well maintaine...
2 Bedroom Bungalow | £265,000
In the Frenchfield/Carleton area of Penrith and positioned to the head of a desirable cul-de-sac with a view to the Penn...
3 Bedroom House | Guide Price £265,000
Situated in the Wetheriggs area of Penrith, convenient for The North Lakes Primary School and both Queen Elizabeth Gramm...
4 Bedroom Detached House | £275,000
Family living space is not in short supply in this beautifully proportioned, mid 19th century, detached sandstone house,...

Wilkes-Green & Hill Ltd (Penrith)
Angel Lane, Penrith, Cumbria, CA11 7BP
How much is your home worth?
Use our short form to request a valuation of your property.
Request a Valuation
