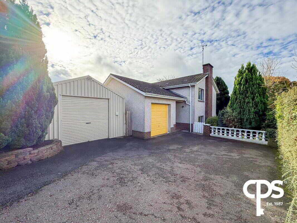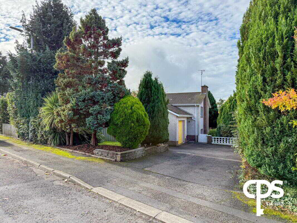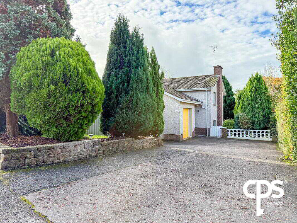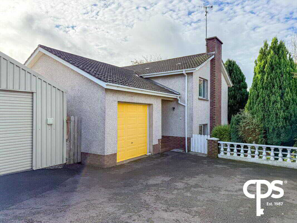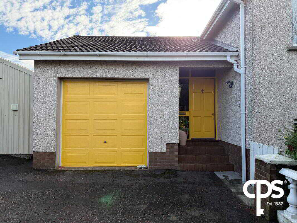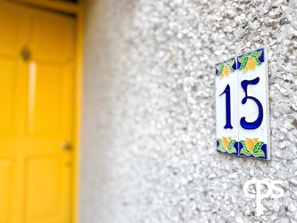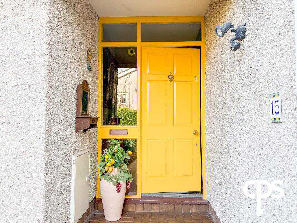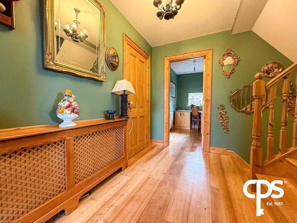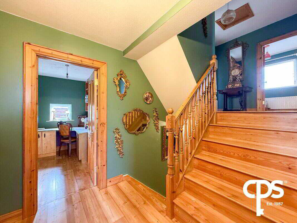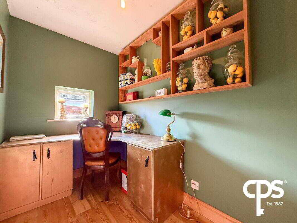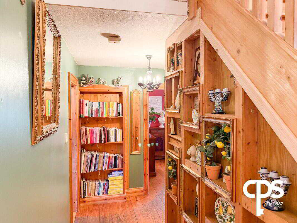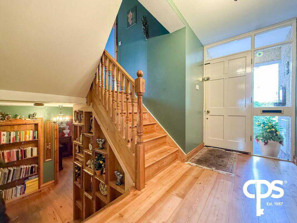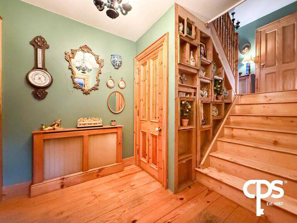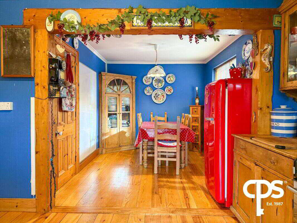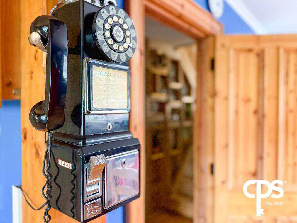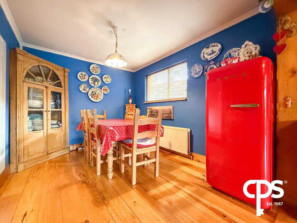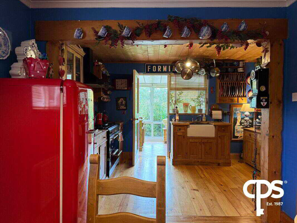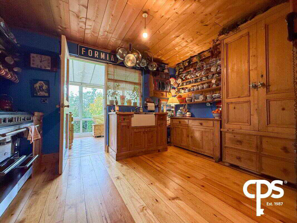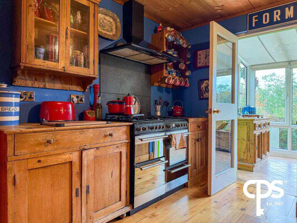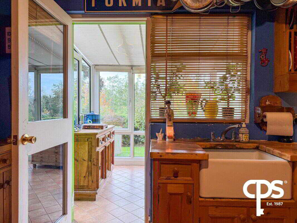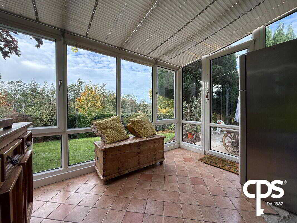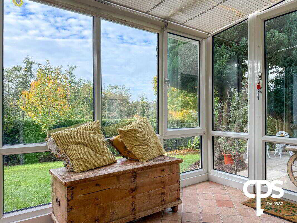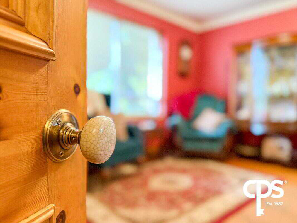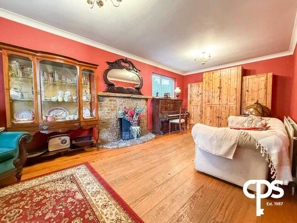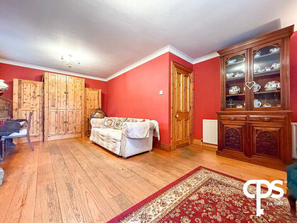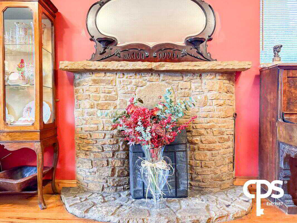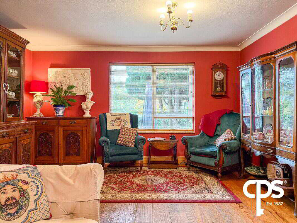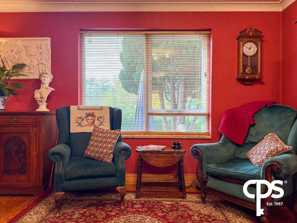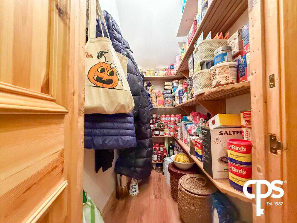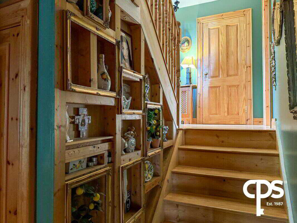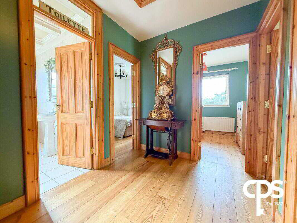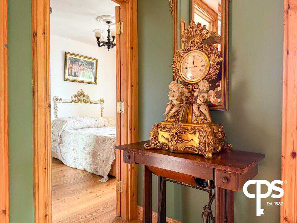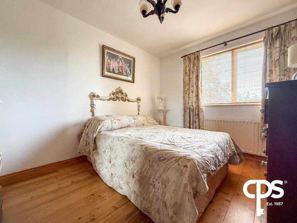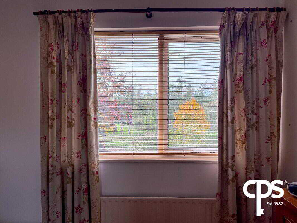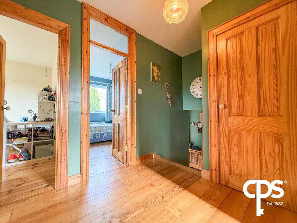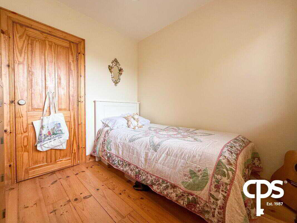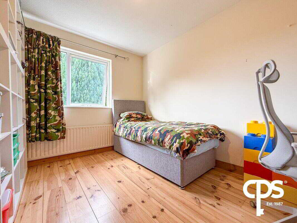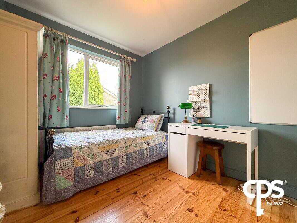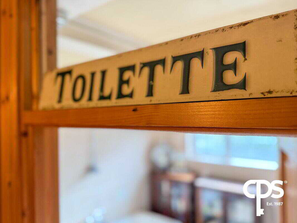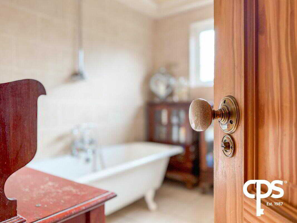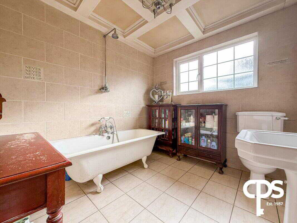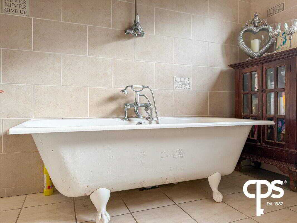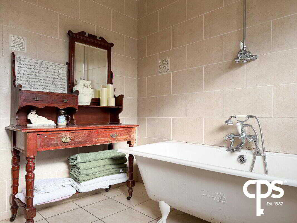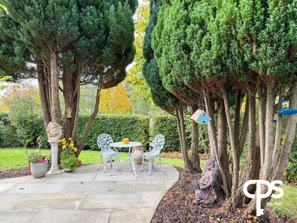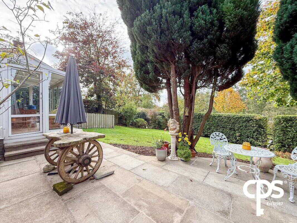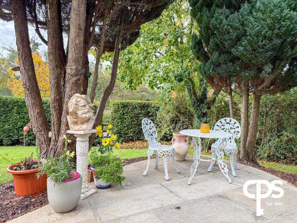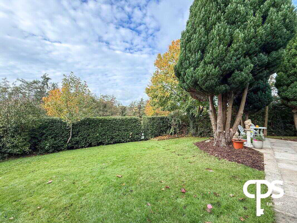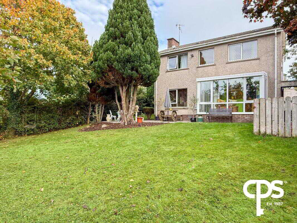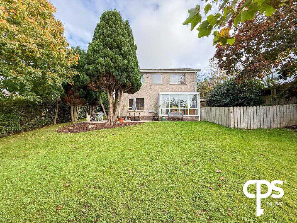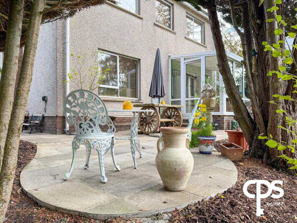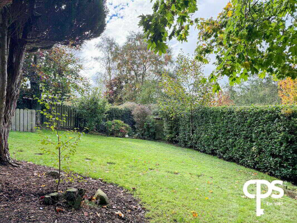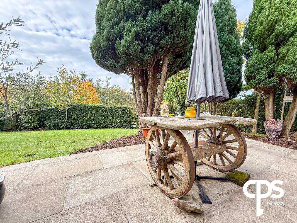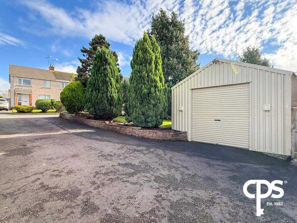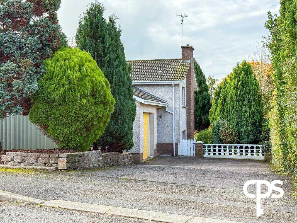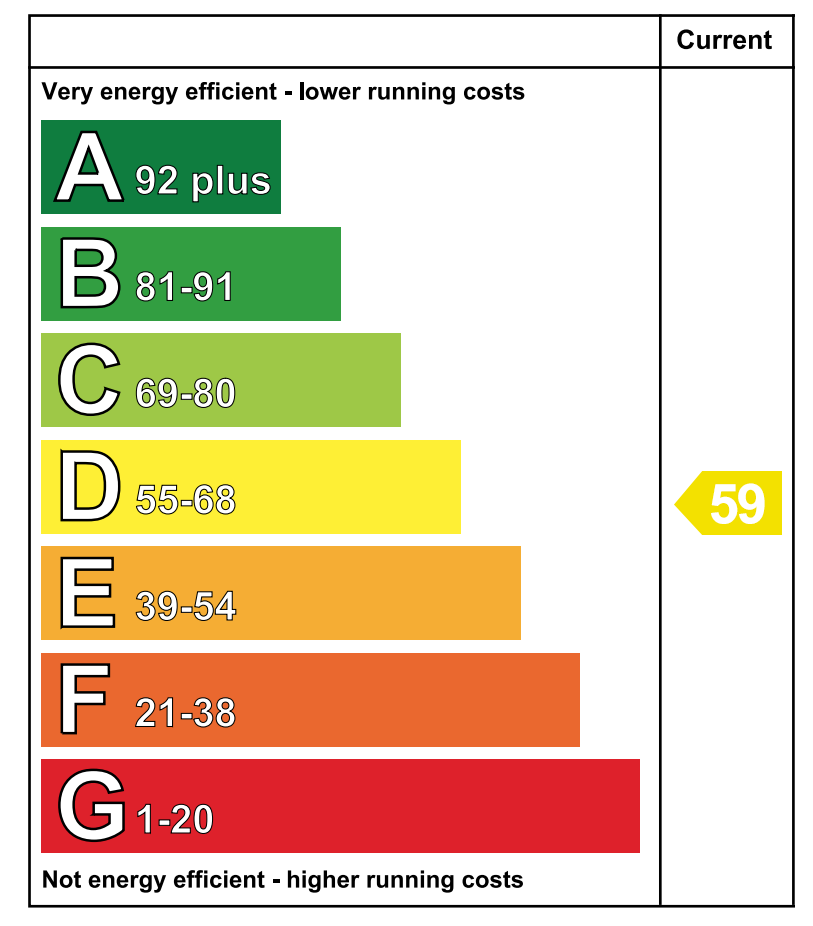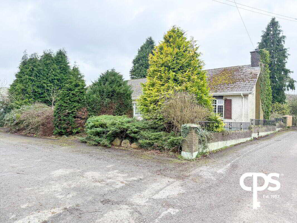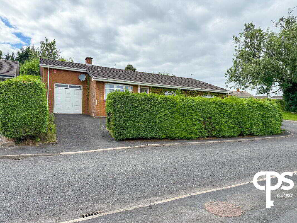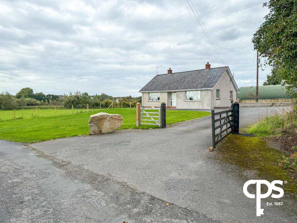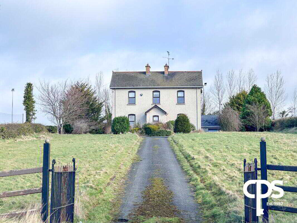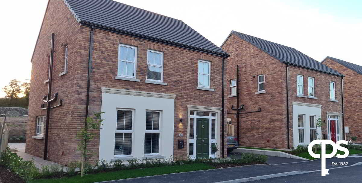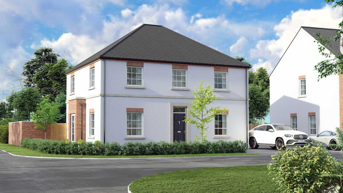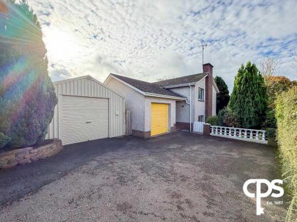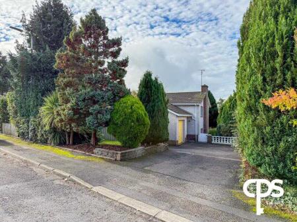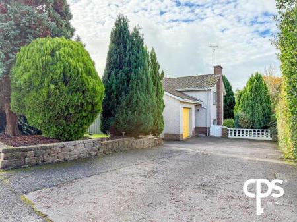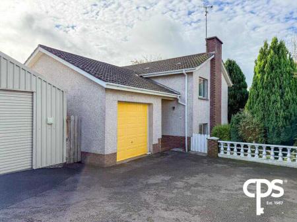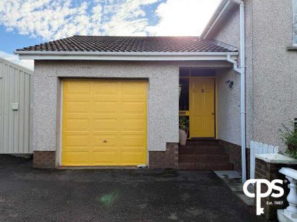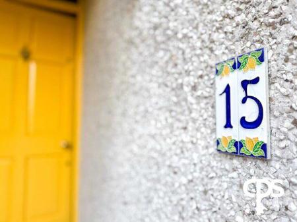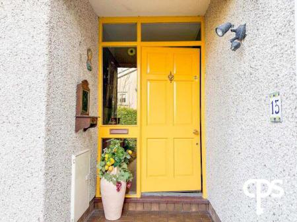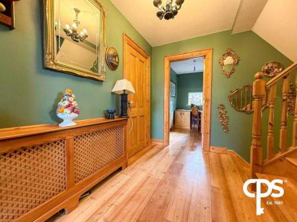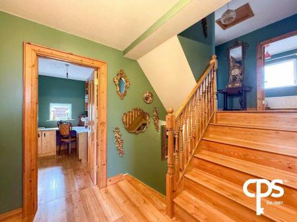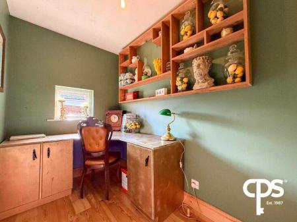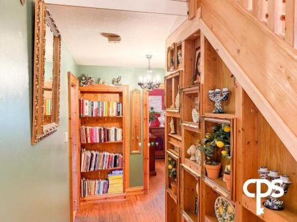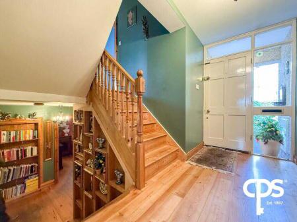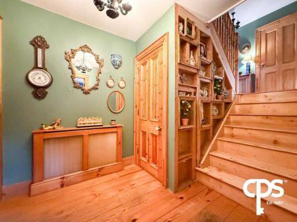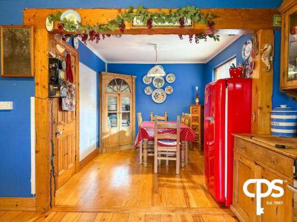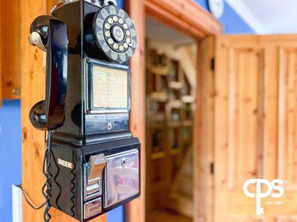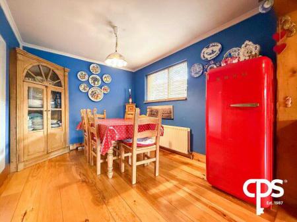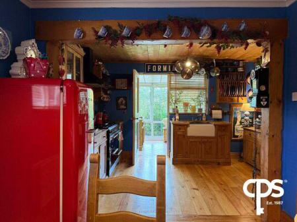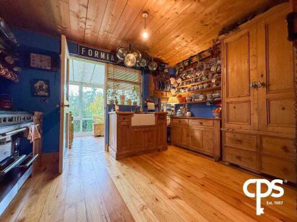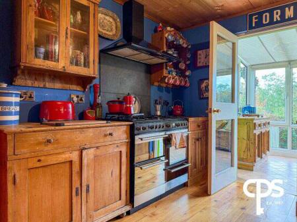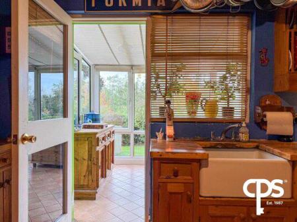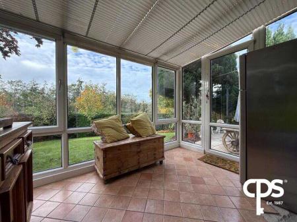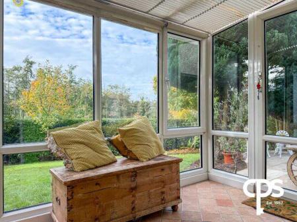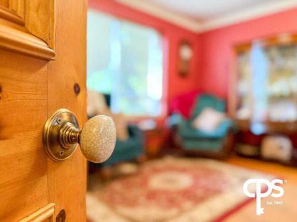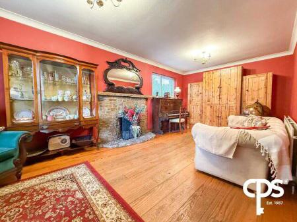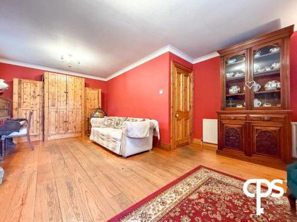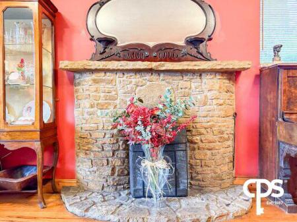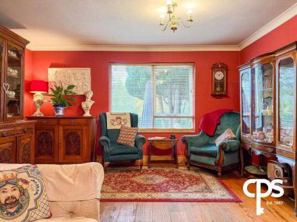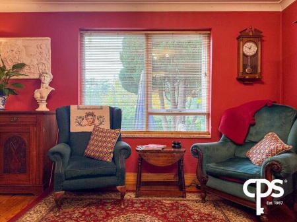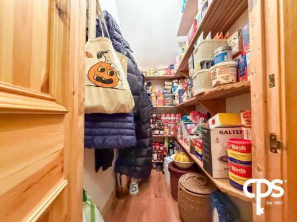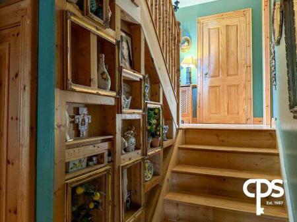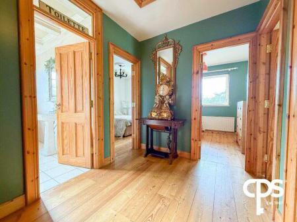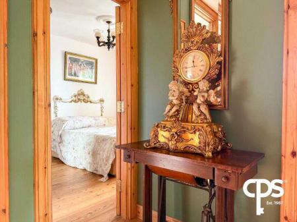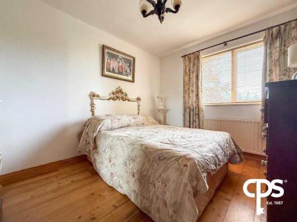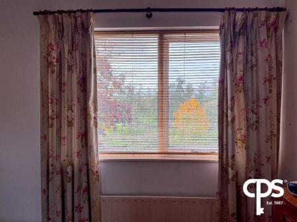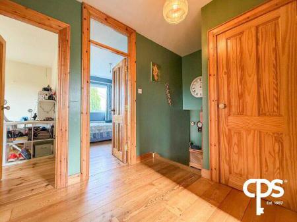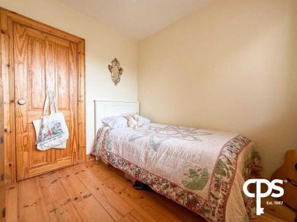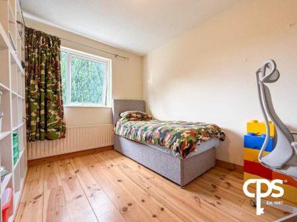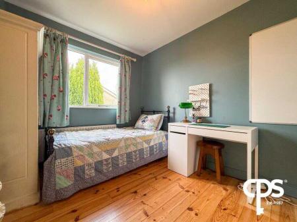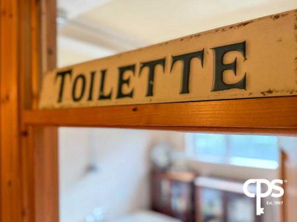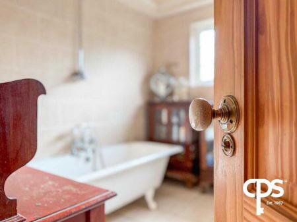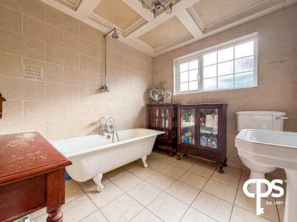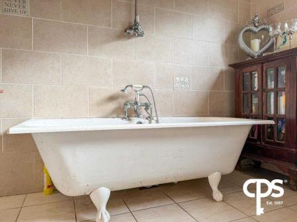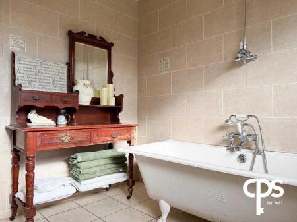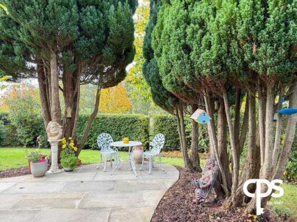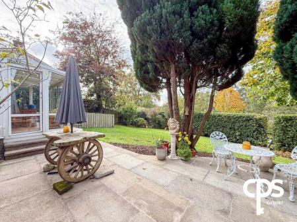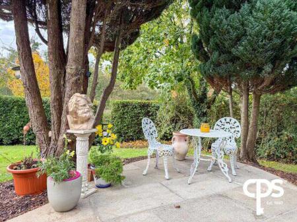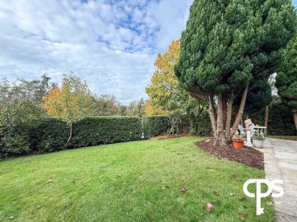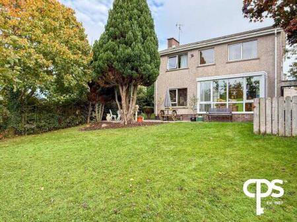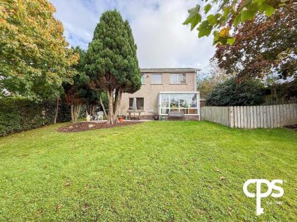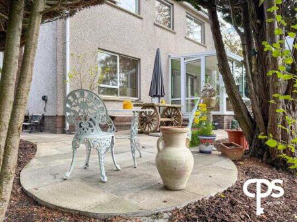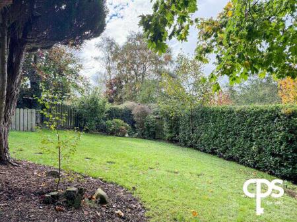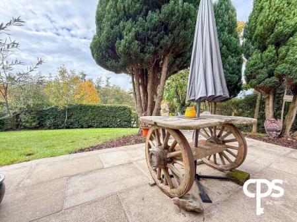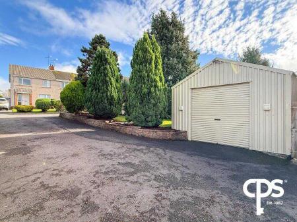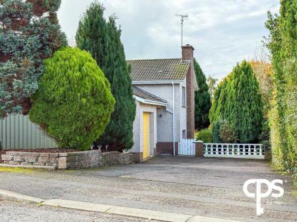4 Bedroom Detached House for sale in Armagh
15 Woodford Heights
Split-Level Detached Home with Traditional Features and Modern Comforts
CPS are pleased to present this inviting split-level detached home situated in the desirable Woodford Drive area. Featuring pitch pine flooring throughout, an open fire with stone surround, and a bright sunroom, this home perfectly balances warmth, character, and functionality. Practical upgrades include PVC double-glazed windows, cavity wall insulation, and an oil-fired central heating system with radiators in every room.
The property offers spacious reception areas, a versatile office, four well-proportioned bedrooms, and an integral garage, ideal for families seeking flexible living space in a convenient location.
Key Features
Split-level detached home in a sought-after residential area
PVC double-glazed windows
Oil-fired central heating system with radiators in all rooms
Newly installed cavity wall insulation for improved energy efficiency
Pitch pine flooring throughout reception areas and bedrooms
Lower ground floor: spacious reception/living room, dining area flowing into kitchen with Belfast-style sink, freestanding gas and electric cooker, and radiators
Ground floor: versatile office with radiator and side-facing views, integral garage accessible from the front hall
First floor: four well-proportioned bedrooms, bathroom with cast iron bath and marble feature tiles throughout the walls
Pantry with for convenient storage
Sunroom with tiled flooring, radiator, and direct access to the rear garden
Mature rear garden combining patio and lawn, enclosed by trees and hedges, with outdoor sockets
Front driveway providing ample parking and kerbside lawn
Conveniently located close to local schools, shops, and transport links
Accommodation by Level
Lower Ground Floor
Reception/Living Room (3.10m x 6.20m)
Spacious and bright with rear views, pitch pine flooring, open fire with stone surround, and radiator, creating a warm and welcoming living area.
Dining Area / Kitchen (5.74m x 3.89m)
The dining area flows seamlessly into the kitchen, perfect for entertaining and family life. Kitchen features include a freestanding pitch pine kitchen, Belfast-style sink, gas and electric cooker, space for high/low units, and radiators.
Pantry (1.65m x 0.98m)
Compact storage, ideal for food or household items.
Sunroom (3.67m x 2.45m)
Tiled flooring, radiator, and direct access to the rear garden. A bright, airy space ideal for relaxing or casual dining.
Ground Floor
Office (2.78m x 1.65m)
Versatile space ideal for working from home or study, featuring pitch pine flooring, radiator, and side-facing windows.
Integral Garage (8.23m x 3.67m)
Accessed from the front hall, with manual insulated roller door, boiler, electric points, WC, and radiator. Suitable for parking, storage, or potential workshop conversion.
First Floor
Bedroom 1 (3.70m x 2.70m)
Rear-facing master bedroom, bright and spacious with radiator and rear garden views. Well-proportioned for a double bed, wardrobe, and dressing area.
Bedroom 2 (2.50m x 2.40m)
Rear-facing, ideal for a child’s bedroom or guest room, with radiator and natural light from wide windows. Can accommodate a single or double bed and storage units.
Bedroom 3 (3.24m x 3.76m)
Generous rear-facing double bedroom with radiator, abundant natural light, and versatile layout.
Bedroom 4 (3.20m x 2.50m)
Side-facing bedroom with radiator, suitable for guests, nursery, or study.
Bathroom (2.80m x 2.40m)
Fully tiled bathroom with cast iron bath, cast iron radiator, sink, and toilet. Marble feature tiles run throughout the walls, adding a luxurious and elegant touch.
External Areas
Rear Garden
Private, mature garden combining patio and lawn, enclosed by trees and hedging for privacy. Outdoor sockets make it perfect for summer entertaining.
Front Garden
Driveway leading to the front of the property, offering ample parking with adjacent kerbside lawn.
For further information or to arrange a viewing, please contact CPS on 028 3752 8888.
Property Ref: 11122681_1043560
Similar Properties
14 Annaghmore Road & Two Sites, Annaghmore
4 Bedroom Detached House | £250,000
4 Bedroom Bungalow | £235,000
23 Grange Blundel Road, Armagh
3 Bedroom Detached House | £230,000
4 Ballymacnab Road, Tassagh, Armagh
3 Bedroom Detached House | £275,000
Links, Cavanacaw Grange, Cavanacaw Road, Armagh
4 Bedroom Detached House | £290,000
Detached, Stonebridge View, 65 Legacorry Road, Armagh
4 Bedroom Detached House | £295,000

CPS - Armagh (Armagh City)
43 Upper English Street, Armagh City, County Armagh, BT61 7LA
How much is your home worth?
Use our short form to request a valuation of your property.
Request a Valuation
