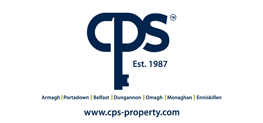5 Bedroom Detached House for sale in Armagh
Rarely can we offer such exquisite quality property in the highly sought after development of 17 Killuney Crest, an opportunity not to be missed. This detached home comprises of 5 bedrooms, master bedroom, 2 reception rooms, modern kitchen, dining room, solid quality wooden flooring, detached garage & magnificent garden to rear. Situated just of the Main Armagh to Portadown Road suggests all local amenities Armagh City has to offer is close by, while the City of Belfast is easy accessible as well as the town of Portadown & Craigavon. To request further information or to arrange a accompanied viewing by appointment only, please call CPS Armagh office on 02837528888 for further details:
Features
- Highly Sought After Area
- Detached
- Five Bedrooms
- Master Bedroom
- 2 Receptions
- Oil Fired Central Heating System
- UPVC Double Glazing Windows
- Detached Garage
- Off Street Parking
- Large Rear Garden
Accommodation
Ground Floor
Hallway
This bright hallway includes a double panel radiator and solid wood flooring. On the left-hand and right hand side it provides easy access to both the two reception rooms and straight up to the kitchen. The staircase itself is hardwood and is covered by a carpet stair runner.
Kitchen/Dinning area – 8.78m x 3.98m
This substantially sized kitchen/dinning space is fully fitted with high and low units with coloured splashback, alongside a wide range of essential appliances such as an dish washer and a integrated fridge / freezer and integrated grill. The kitchen has also had an island installed that houses and gas cooker with overhead extractor fan. The room also features tiled flooring in the dinning space and is easily accessed from the hallway while the rear sunroom windows provide ample lighting into the space. Dinning space provides ample space for family sized dining table.
Utility room – 2.04m x 1.68m
The utility room which is accessed via kitchen carries through the same style of units as the kitchen and flooring as kitchen. The utility room offers ample space for a tumble drier alongside presenting a panelled radiator. Extra worktop and cupboard space is also added. Access to the rear of the property through a single door.
Reception Room 1 – 6.34m x 3.78m
This spacious reception room includes solid oak wood flooring, a large window facing the front of the property. The main feature of this room is the fireplace, located in the centre of the back wall. This fireplace a wooden surround, and rests on a granite hearth, with a double panel radiator next to the entrance back into the hallway.
Reception Room 2 - 3.30m x 3.78m
This second spacious reception room to the right includes solid oak wood flooring, a large window facing the front of the property. Space is currently being used as a dining space. Room comprises of electrical sockets and double panelled radiators.
Ground Floor Bathroom - 2.18m x 2.65m
This large family bathroom boasts a beautiful four-piece suite comprising of a WC, wash hand basin, bath, and corner shower It consists of a neutral, ceramic tiled flooring and half tiled feature all tiles.
Bedroom 1 – 3.20m x 3.37m
This large double bedroom has a wooden floors alongside a frontal view while also having a TV point and double radiators. Space provides ample space for all your bedroom needs. Bedroom benefits from built in storage.
Bedroom 2 - 3.81m x 3.26m
This large second double bedroom has a wooden flooring alongside a substantial amount of wardrobe space while also having a TV point and double radiators. Access to the rear of the property through double sliding doors.
First Floor
Bedroom 3 - 3.43m x 6.33m
The spacious double bedroom features laminate wooden flooring and provides ample wardrobe space while also having a TV point and double radiators. Velux window creates ample lighting into the room.
Bedroom 4 - 2.58m x 2.78m
This is a double bedroom which provides an ample amount of space alongside a sufficient amount of wardrobe space. It features laminate wooden flooring double radiators and a TV point and electrical points.
Bedroom 5 - 3.93m x 6.43m
The spacious double bedroom features laminate wooden flooring and provides ample wardrobe space while also having a TV point and double radiators. Window with rear view window creates ample lighting into the room.
Bathroom - 2.58m x 2.15m
This large family bathroom boasts a beautiful three-piece suite comprising of a WC, wash hand basin, and corner shower it consists of a neutral décor with laminate wooden flooring half wooden panelling round the room with the shower being fully tiled.
Exterior
Garage – 6.69m x 5.86m
The garage comprises of concrete flooring throughout with electric points. Roller door to the front of the property with access to the side of the garage through single door.
Outside
Externally, the garden benefits from amole lawn space with mature trees to the front. This property benefits from private driveway leading to the garage. Garden gate also allows access to the rear the rear of the property. Garden to the rear features a large private enclosed garden with a sun trapped patio area with a mixture of lawn and mature trees that wrap around the property.
Property Ref: 11122681_1016208
Similar Properties
4 Ballymacnab Road, Tassagh, Armagh
3 Bedroom Detached House | £275,000
5 Bedroom Detached House | £265,000
4 Bedroom Detached House | £255,000
Links, Cavanacaw Grange, Cavanacaw Road, Armagh
4 Bedroom Detached House | £290,000
Detached, Stonebridge View, 65 Legacorry Road, Armagh
4 Bedroom Detached House | £295,000
The Fairway, Cavanacaw Grange, Cavanacaw Road, Armagh
4 Bedroom Detached House | £326,000

CPS - Armagh (Armagh City)
43 Upper English Street, Armagh City, County Armagh, BT61 7LA
How much is your home worth?
Use our short form to request a valuation of your property.
Request a Valuation


































































































