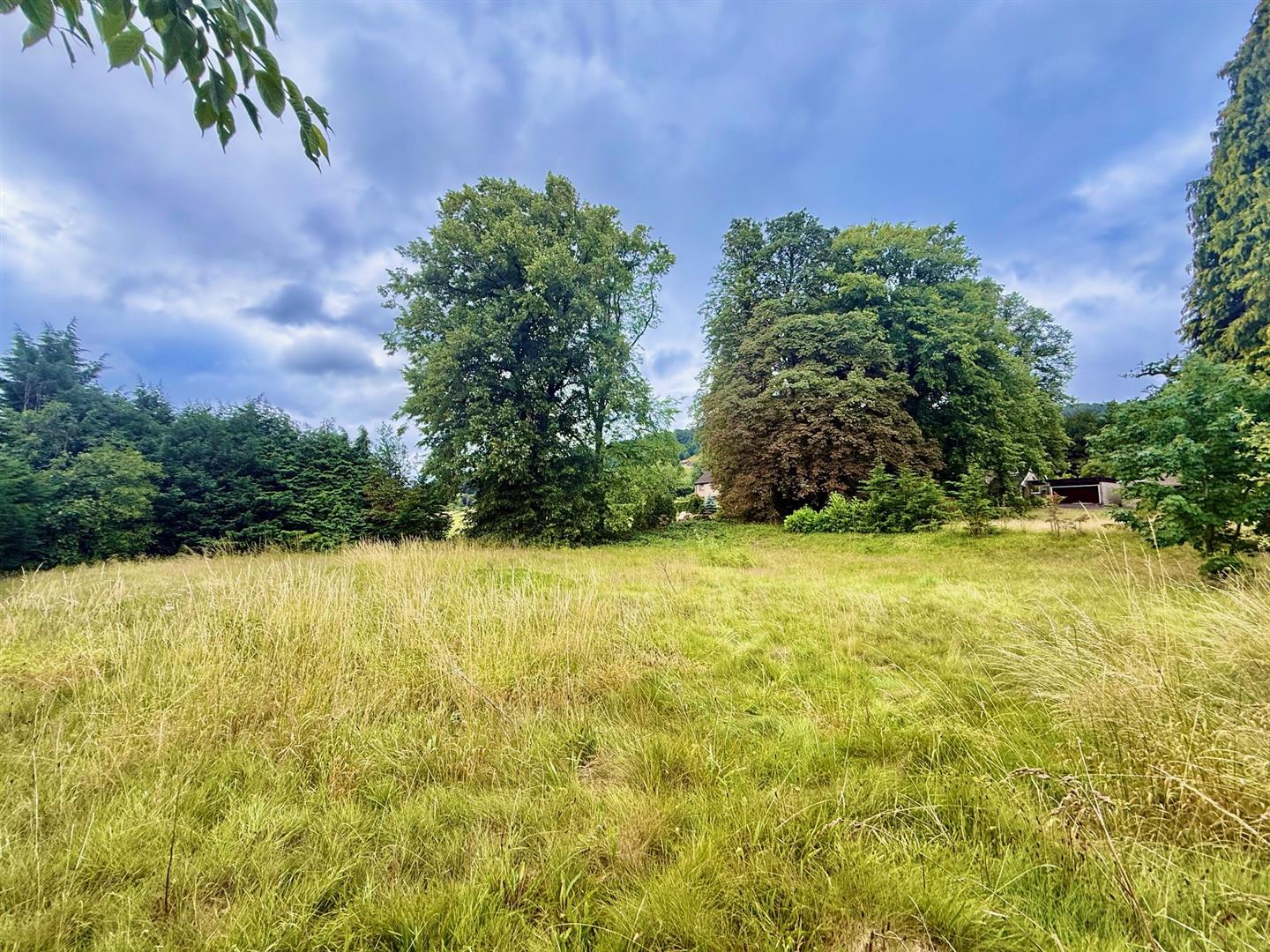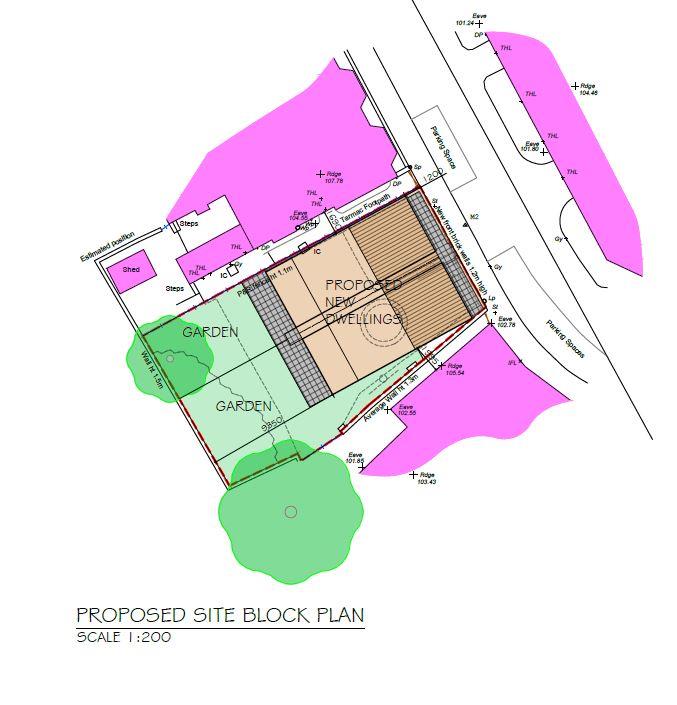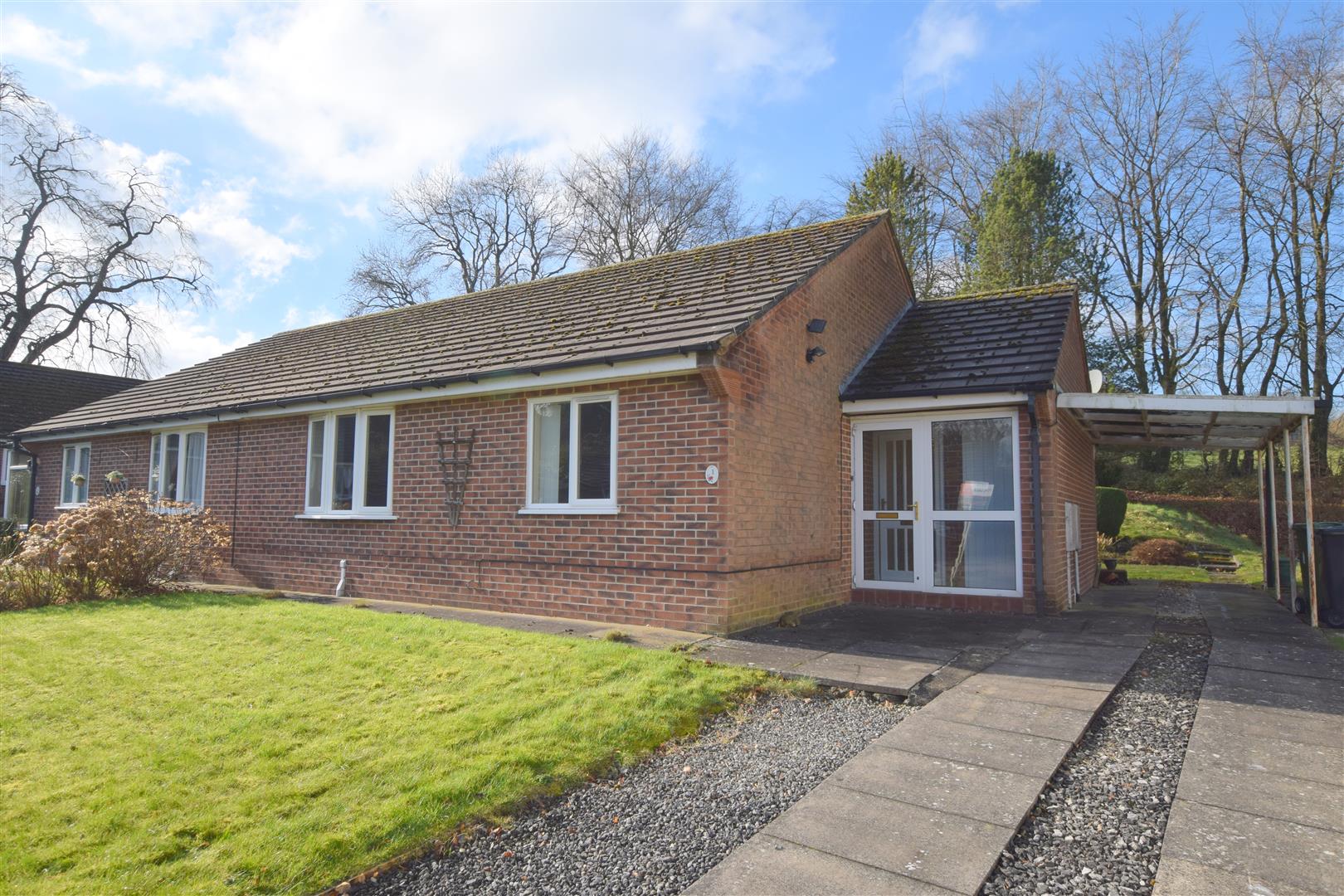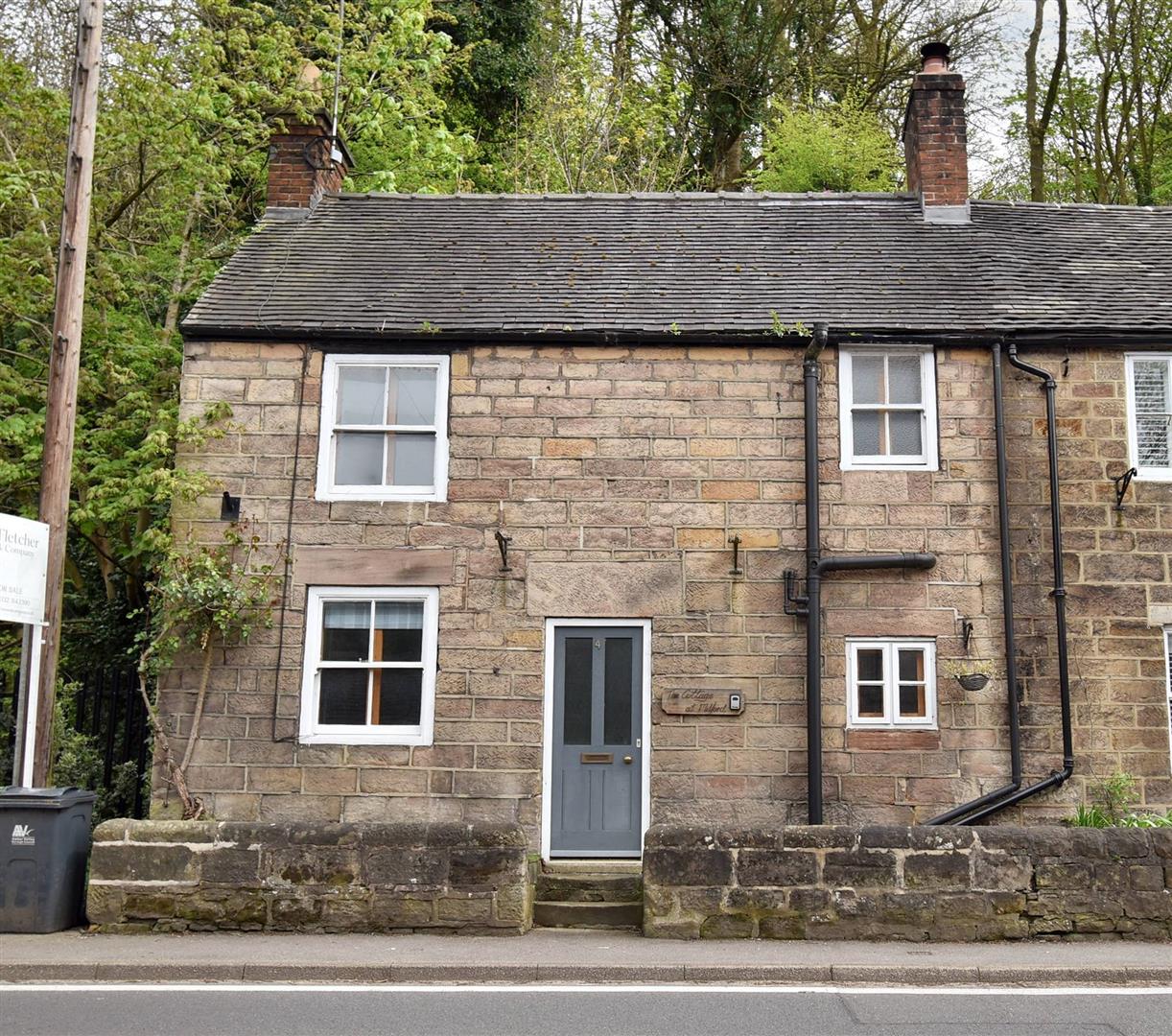- Highly Appealing 50% Shared Ownership Home - Ideal for First Time Buyer or Couple
- Pleasant Cul-de-Sac Location - Close to the Heart of Brailsford Village
- Gas Central Heating & Double Glazing
- Entrance Hall & Downstairs Cloakroom/WC
- Lounge/Dining Room with French Doors to Garden
- Fitted Kitchen
- Three Bedrooms & Fitted Family Bathroom with Shower
- Generous Garden Plot
- Driveway for Three Cars
- Viewing Highly Recommended
3 Bedroom End of Terrace House for sale in Ashbourne
Nestled in the quiet cul-de-sac of School Rise, Brailsford, Ashbourne, this delightful end-terrace house presents an excellent opportunity for first-time buyers or couples seeking a comfortable and inviting home. The property boasts three well-proportioned bedrooms, making it ideal for those who desire extra space or the potential for a home office.
Upon entering, you will find a welcoming reception room that offers a perfect setting for relaxation and entertaining with French doors opening onto a private garden and a fitted kitchen. The layout is both practical and appealing, ensuring that every corner of the home is utilised effectively. The property features a fitted bathroom and a fitted downstairs cloakroom/w.c. catering to the needs of a busy household.
One of the standout features of this home is its generous garden plot, providing ample outdoor space for gardening, play, or simply enjoying the fresh air. The large driveway accommodates up to three vehicles, a rare find in many properties, ensuring convenience for you and your guests.
This home is part of a popular 50% shared ownership scheme, making it an attractive option for those looking to step onto the property ladder without the full financial burden. The location is not only peaceful but also well-connected, offering easy access to local amenities and the picturesque surroundings of Ashbourne.
In summary, this three-bedroom end-terrace house in School Rise is a fantastic opportunity for anyone looking to establish themselves in a friendly community. With its ample parking, generous garden, and ideal location, it is a property that should not be missed.
The Location - Derby 8 miles - Ashbourne 6 miles. Brailsford provides an excellent village store/post office, noted primary school, coffee shop, fine dining, car garage and village inn. Local private education includes Foremarke and Smallwood Manor Preparatory Schools, Repton School, Derby High School, Derby Grammar School for Boys, Trent College, Abbotsholme and Denstone College. Additional leisure facilities include golf courses at Brailsford, Ashbourne and Derby. Carsington Water provides water sports and fishing facilities and hunting is with the Meynell and South Staffs.
Accommodation -
Ground Floor -
Storm Porch - With half glazed entrance door opening into entrance hall.
Entrance Hall - 3.43 x 1.33 (11'3" x 4'4") - With wood effect flooring, radiator and staircase leading to first floor.
Cloakroom - 1.90 x 0.91 (6'2" x 2'11") - With low level WC, pedestal wash handbasin, tile splashbacks, tile effect floor, radiator, spotlights to ceiling, double glazed window and internal door with chrome fittings.
Lounge / Dining Room - 5.00 x 3.87 (16'4" x 12'8") -
Lounge Area - With radiator, wood effect floor, double glazed French doors opening onto patio and rear garden and internal panelled door with chrome fittings.
Dining Area - With radiator, matching wood effect flooring, useful built-in storage cupboard and internal panelled door with chrome fittings.
Kitchen - 2.90 x 2.56 (9'6" x 8'4") - With single stainless steel sink unit with mixer tap, wall and base fitted units with matching worktops, tile splashbacks, built-in four ring gas hob, built-in electric fan assisted oven, plumbing for automatic washing, space for tumble dryer, space for fridge/ freezer, double glazed window to front and internal panelled door with chrome fittings.
First Floor Landing - 2.34 x 0.96 (7'8" x 3'1") - With built-in cupboard housing the central heating boiler, double glazed window to side and access to roof space.
Bedroom One - 3.64 x 2.61 (11'11" x 8'6") - With radiator, double glazed window to rear and internal panelled door with chrome fittings.
Bedroom Two - 3.15 x 2.58 (10'4" x 8'5") - With radiator, double glazed window to front and internal panelled door with chrome fittings.
Bedroom Three - 2.46 x 2.33 (8'0" x 7'7") - With radiator, double glazed window to rear and internal panelled door with chrome fittings.
Bathroom - 2.32 x 1.91 (7'7" x 6'3") - With bath with shower over, pedestal wash handbasin, low level WC, tile splashbacks, radiator, spotlights to ceiling, extractor fan, double glazed window to front and internal panelled door with chrome fittings.
Roof Space - Insulated and some boards for storage.
Front Garden - The property is set back from the pavement edge behind a lawn fore-garden, laid to lawn with paved pathway leading to the entrance door.
Rear Garden - To the rear of the property is a generous sized, enclosed rear garden laid to lawn with varied selection of shrubs, plants, paved patio and raised decked area providing a pleasant sitting out and entertaining space.
Shed/Children's Playhouse Included In The Sale -
Driveway - A driveway provides car standing spaces for three cars.
Council Tax Band - C - Derbyshire Dales
Leasehold Charges - We are informed the monthly charge for the 50% rent and all service charges is �315 per month. Lease is 125 years from 2016 ( 116 years remaining )
Property Ref: 10877_34207815
Similar Properties
Land adjacent to Elmcroft, off Derby Road, Cromford, Matlock
Land | £100,000
LAND FOR SALE - Nestled in the picturesque village of Cromford, Matlock, this exceptional parcel of land off Derby Road...
Building Plot, St. Mary Street, Ilkeston, Derbyshire
3 Bedroom Plot | Offers in region of £100,000
ATTENTION BUILDERS - A building plot presents an exceptional opportunity for builders and developers alike. This popular...
Norfolk Gardens, Duffield Road, Darley Abbey
1 Bedroom Apartment | £99,950
CLOSE TO DARLEY PARK & CITY CENTRE - Situated off Duffield Road, only a short walk from Darley Park and the vibrant city...
Holly Bank Close, Oakerthorpe, Derbyshire
2 Bedroom Bungalow | Offers in region of £145,000
A spacious, two bedroom, semi-detached bungalow occupying a fabulous, semi-rural location in a development for the over...
The Bridge, Milford, Belper, Derbyshire
1 Bedroom Cottage | Offers Over £145,000
CHARMING COTTAGE FOR FIRST TIME BUYER/INVESTOR - A one bedroom stone cottage of style and character located within this...
Holly Bank Close, Oakerthorpe, Derbyshire
2 Bedroom Semi-Detached Bungalow | Offers in region of £150,000
Well presented two bedroom semi-detached residence available to the over 55's, occupying a very pleasant semi-rural loca...

Fletcher & Company (Duffield)
Duffield, Derbyshire, DE56 4GD
How much is your home worth?
Use our short form to request a valuation of your property.
Request a Valuation




























































