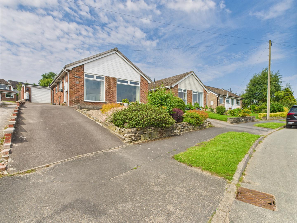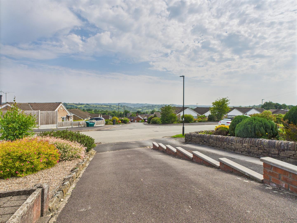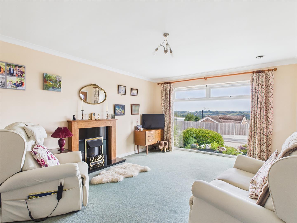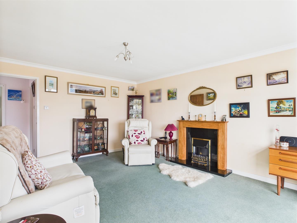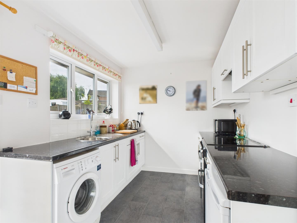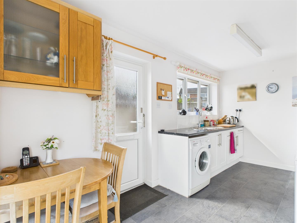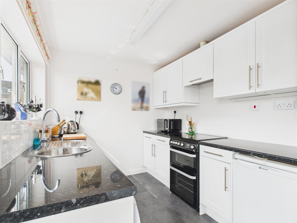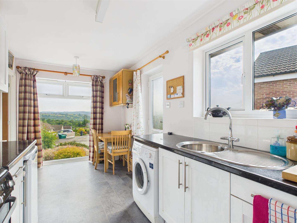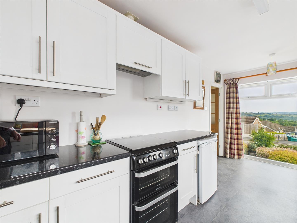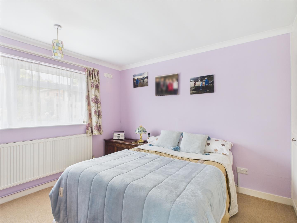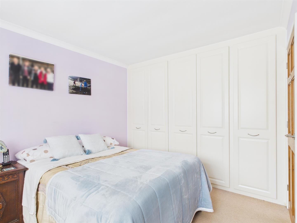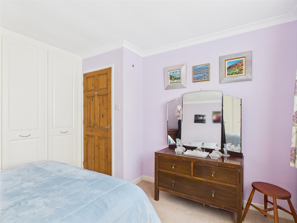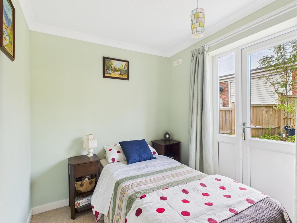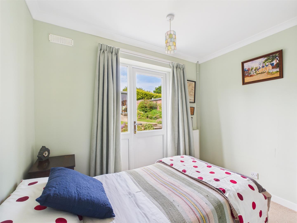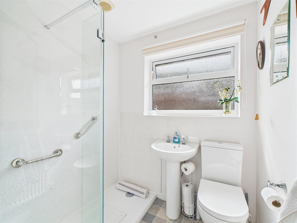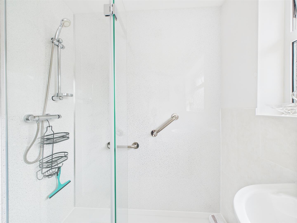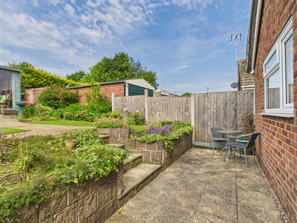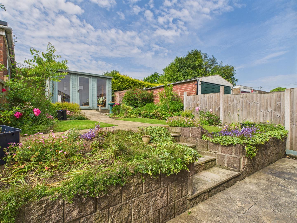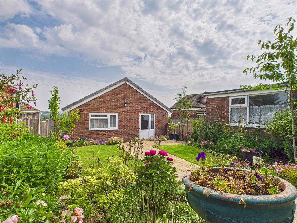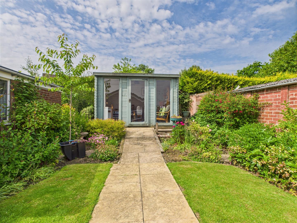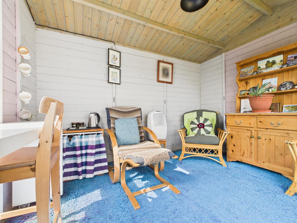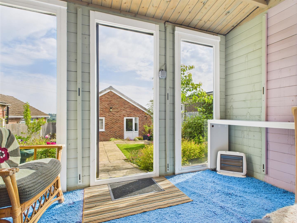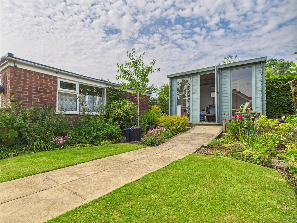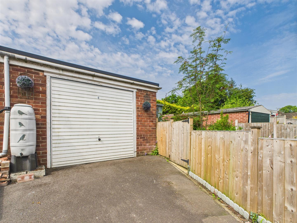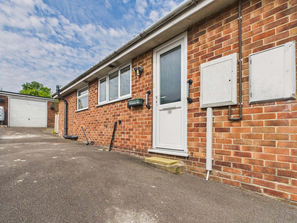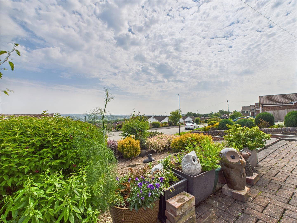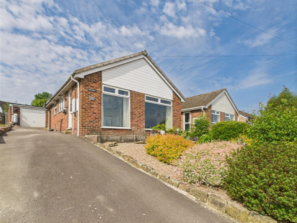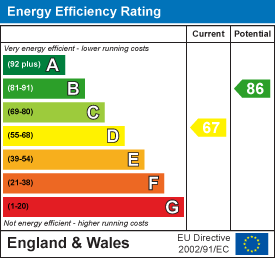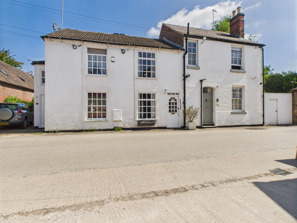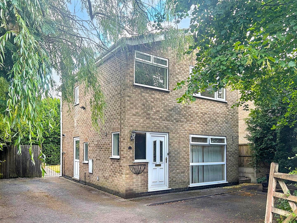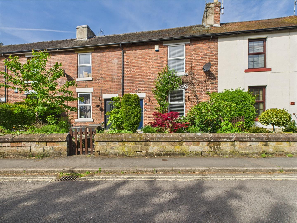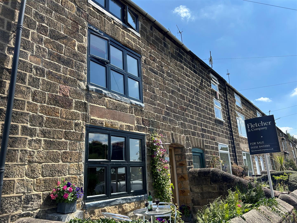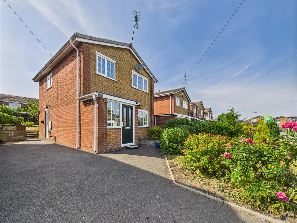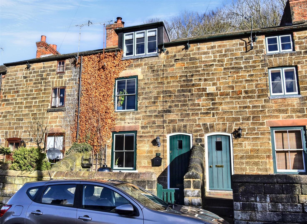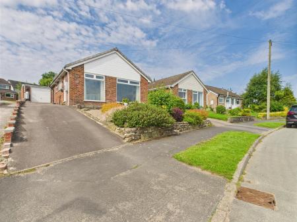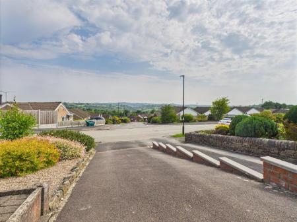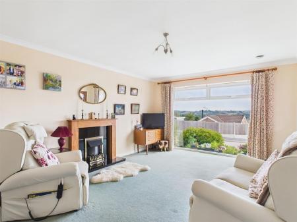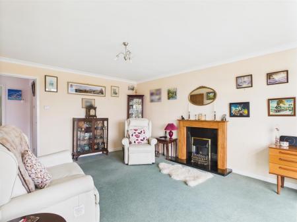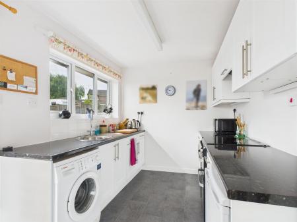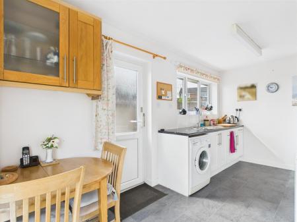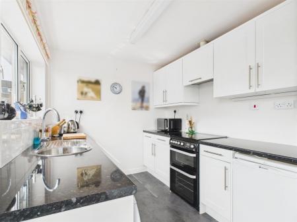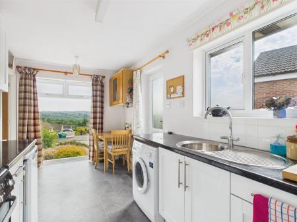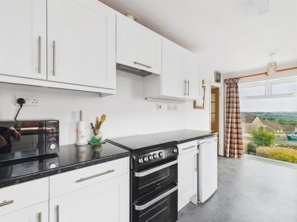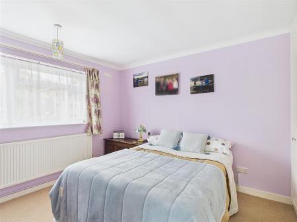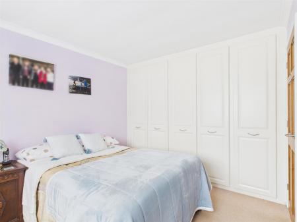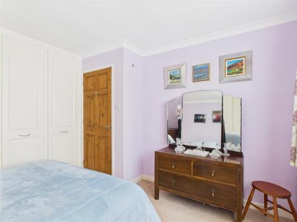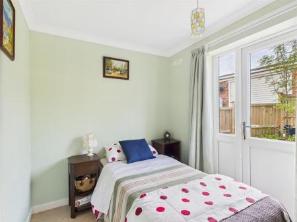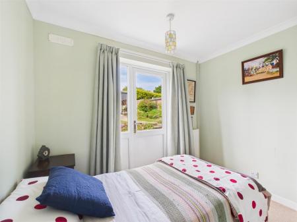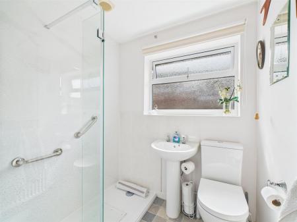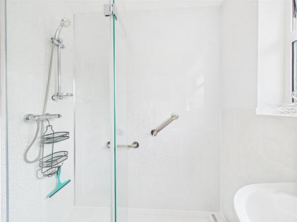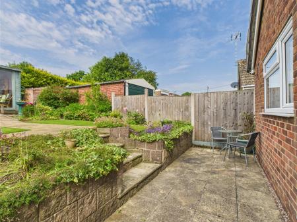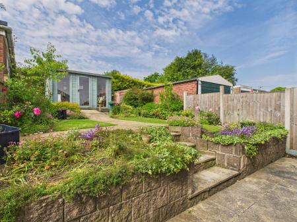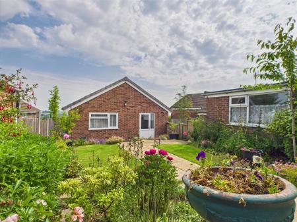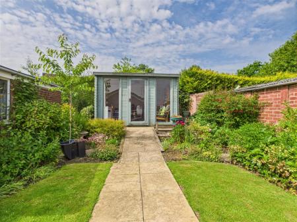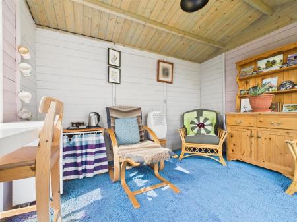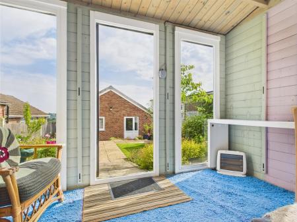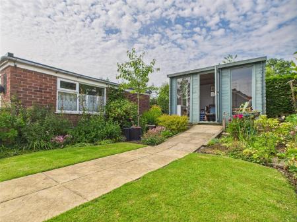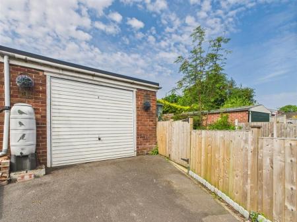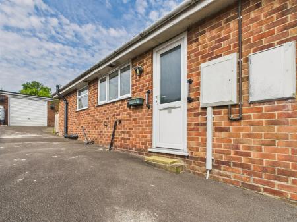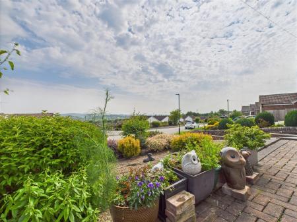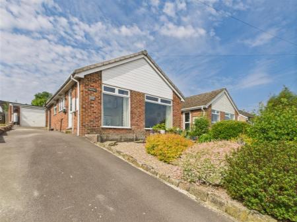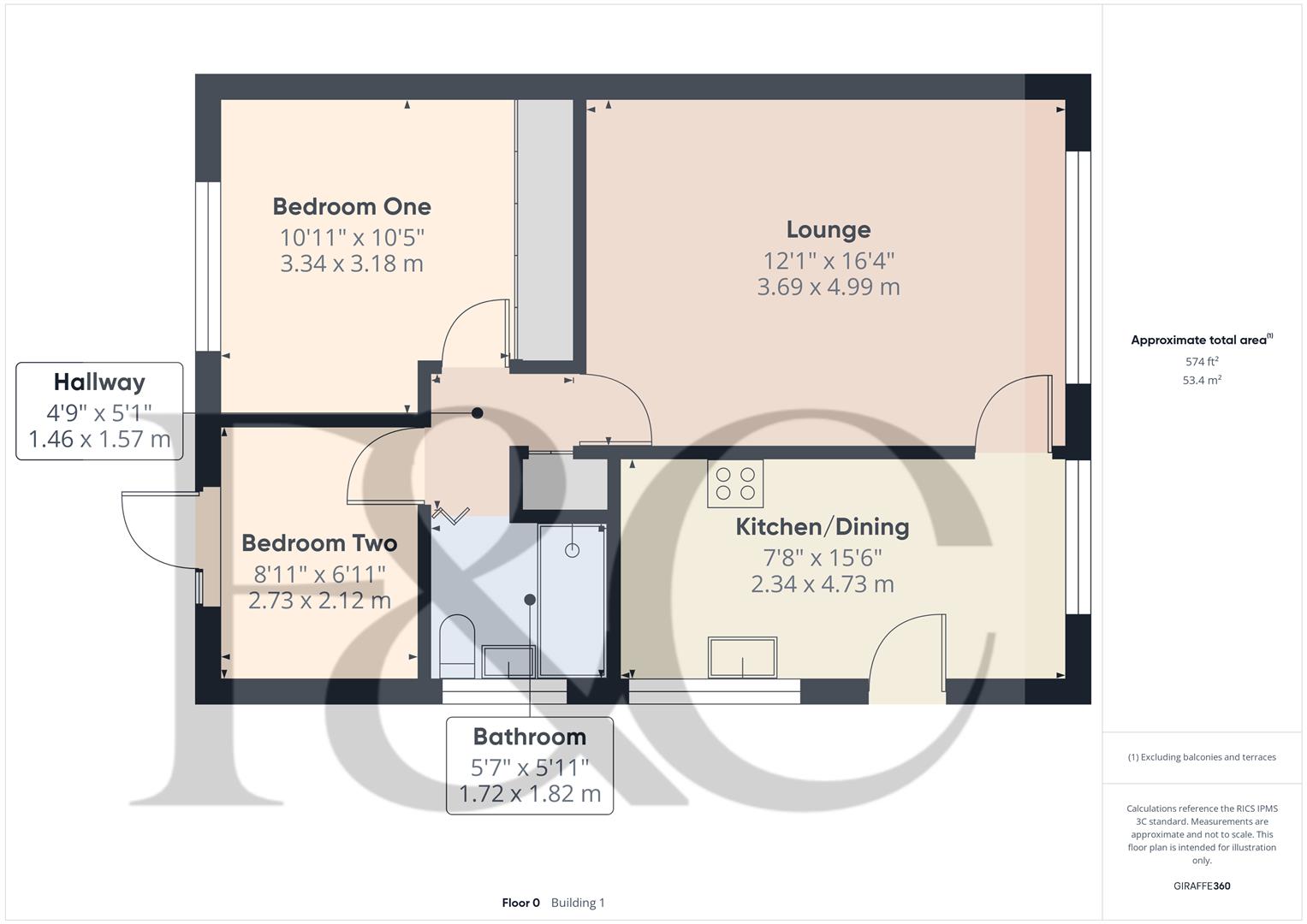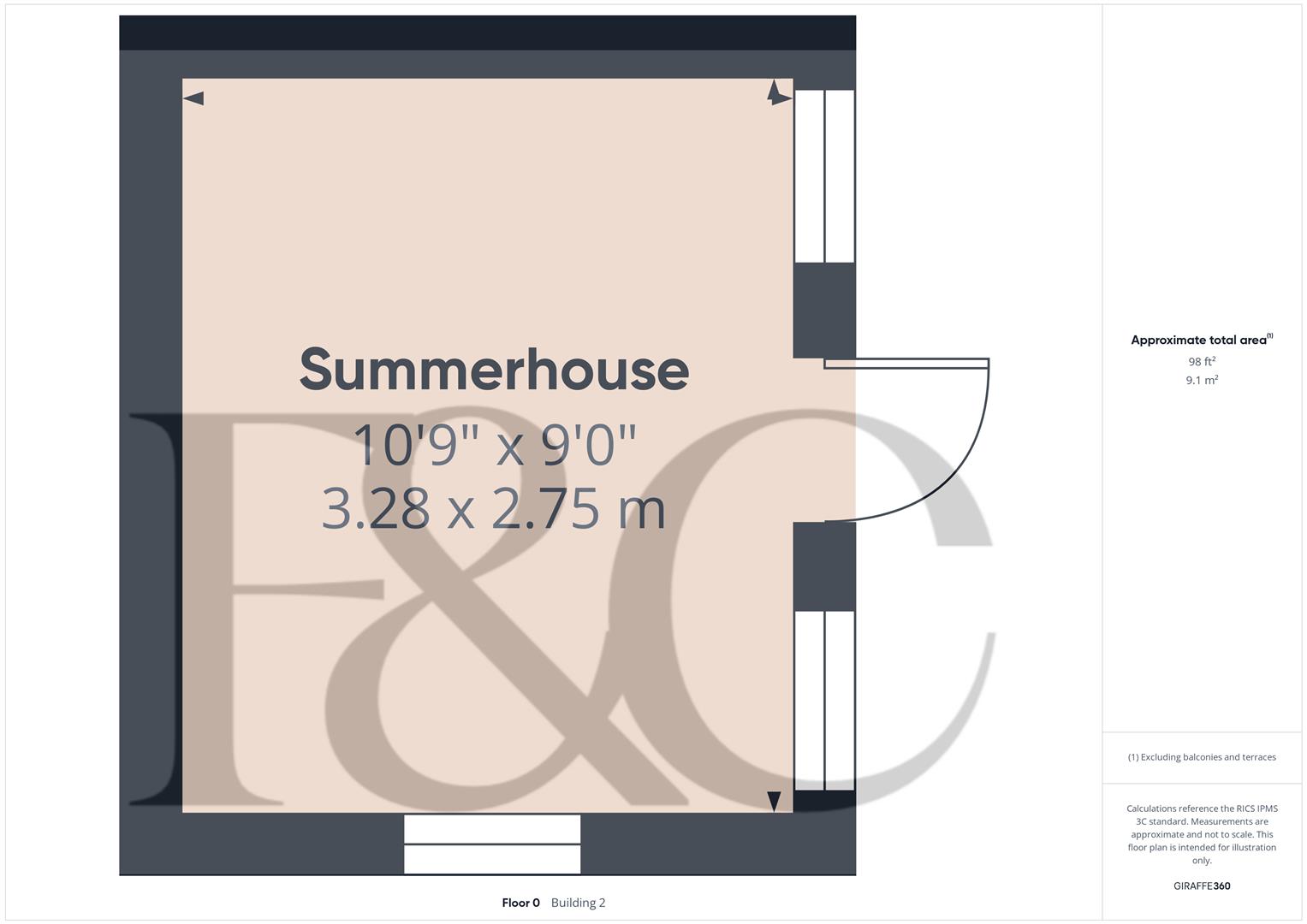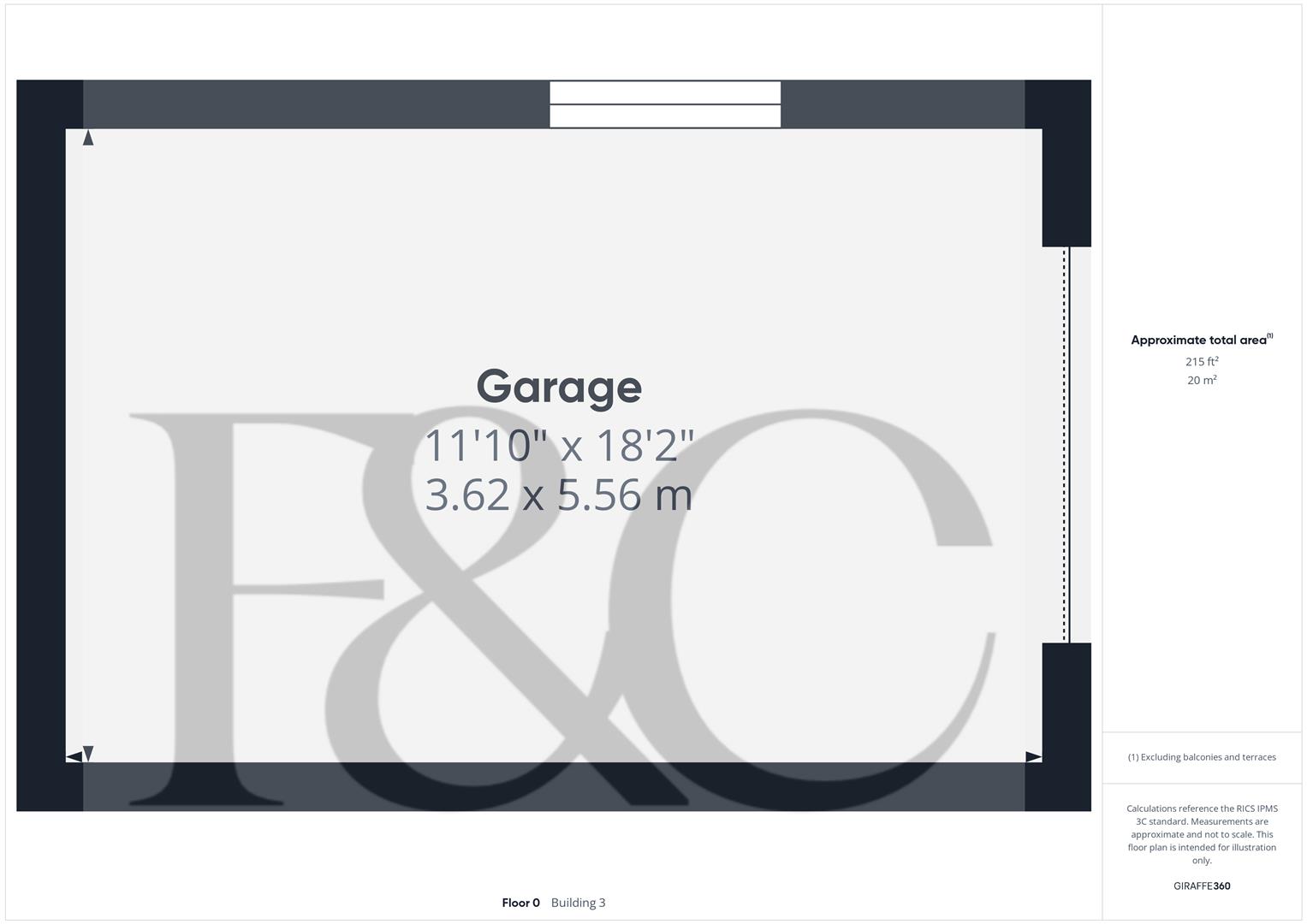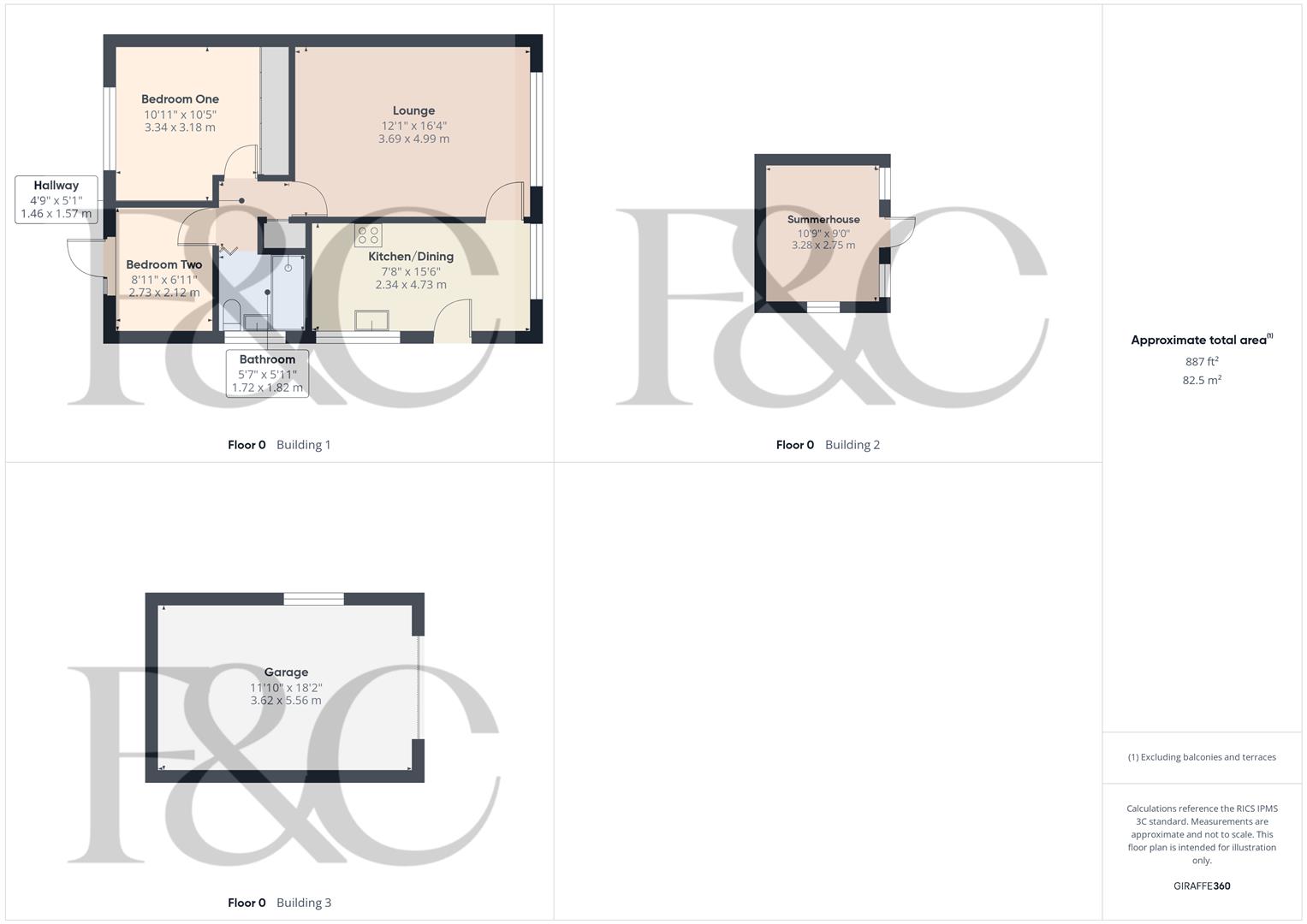- Highly Appealing Detached Bungalow
- Superb Far-Reaching Countryside Views
- Lounge with Fireplace
- Fitted Kitchen / Dining Room
- Two Bedrooms
- Fitted Bathroom / Shower Room
- Private West Facing Garden
- Summerhouse
- Driveway
- Large Brick Detached Garage with Electric Door
2 Bedroom Detached Bungalow for sale in Ashbourne
DELIGHTFUL COUNTRYSIDE VIEWS - A highly appealing, two bedroom, detached bungalow with garage and private garden located in the popular village of Hulland Ward with easy access to Ashbourne, Belper and Duffield.
The gas centrally heated and double glazed living accommodation briefly consists of lounge with feature fireplace, fitted kitchen/dining room, two bedrooms and fitted shower room/bathroom.
The bungalow enjoys a private, west facing garden complemented by a summerhouse.
A long, tarmac driveway leads to a large detached brick single garage with electric door.
The Location - Hulland Ward is a popular village offering amenities including a primary school, pub and beautiful walks in the surrounding open countryside. Easy access to the market town of Ashbourne is available with a selection of cafes, restaurants and shops. The property is also within close proximity of the beautiful Carsington Water and also offers easy access to Derby city centre and major transport links.
Accommodation -
Lounge - 4.99 x 3.69 (16'4" x 12'1") - With feature fireplace with surrounds incorporating electric fire and raised hearth, coving to ceiling, superb far-reaching countryside views to front, radiator, large double glazed picture window and internal pine panelled door with chrome fittings.
Kitchen Dining Room - 4.73 x 2.34 (15'6" x 7'8") - With single stainless steel sink unit with chrome mixer tap, wall and base fitted units with matching worktops, gas cooker point, plumbing for automatic washing machine, tile effect flooring, radiator, superb far-reaching countryside views to front, double glazed window to side, double glazed side access door and double glazed picture window.
Hallway - 1.57 x 1.46 (5'1" x 4'9") - With access to roof space and built-in cupboard housing the central heating boiler.
Bedroom One - 3.34 x 3.18 (10'11" x 10'5") - With built-in wardrobes providing good storage, coving to ceiling, radiator, double glazed window overlooking rear garden and internal pine panelled door with chrome fittings.
Bedroom Two - 2.73 x 2.12 (8'11" x 6'11") - With radiator, coving to ceiling, double glazed door opening onto rear garden and internal pine panelled door with chrome fittings.
Shower Room/Bathroom - 1.82 x 1.72 (5'11" x 5'7") - With walk-in shower with chrome fittings including shower, pedestal wash handbasin, low level WC, tile splashbacks, tiled effect flooring, radiator, double glazed window and extractor fan.
Front Garden - The property is set back from the pavement edge behind a low maintenance fore-garden with a varied selection of shrubs and plants.
Rear Garden - Being of a major asset and sale to this particular property is it's lovely, private, west facing, enclosed rear garden. The garden enjoys shaped lawns, a varied selection of shrubs, plants, paved patio and summerhouse.
Driveway - A long tarmac driveway provides car standing spaces for several cars and leads to a detached brick garage.
Large Single Brick Detached Garage - 5.56 x 3.62 (18'2" x 11'10") - With electric door.
Council Tax Band - C - Derbyshire Dales
Property Ref: 10877_33960838
Similar Properties
Darley Abbey Mills, Darley Abbey, Derby
2 Bedroom Cottage | Offers in region of £235,000
This two-bedroom, two-bathroom cottage presents a unique opportunity for those seeking a characterful home in a vibrant...
South Street, Riddings, Alfreton
3 Bedroom Detached House | £230,000
Nestled on South Street in the village of Riddings, Alfreton, this competitively priced detached house presents an excel...
Tamworth Street, Duffield, Belper, Derbsyhire
2 Bedroom Terraced House | Offers in region of £229,950
Tucked away in a delightful backwater location is this well maintained two bedroom terraced cottage situated within lite...
Hopping Hill, Milford, Belper, Derbyshire
2 Bedroom Cottage | Offers in region of £239,950
Nestled in the charming area of Hopping Hill, Milford, Belper, this delightful Grade II listed historic cottage offers a...
3 Bedroom Detached House | £239,950
This is a three bedroom, detached residence occupying a quiet cul-de-sac location in popular Ripley. Sold with no upward...
Hopping Hill, Milford, Belper, Derbyshire
3 Bedroom Cottage | Offers in region of £245,000
Nestled in the picturesque area of Hopping Hill, Milford, this charming Grade II listed cottage offers a delightful blen...

Fletcher & Company (Duffield)
Duffield, Derbyshire, DE56 4GD
How much is your home worth?
Use our short form to request a valuation of your property.
Request a Valuation
