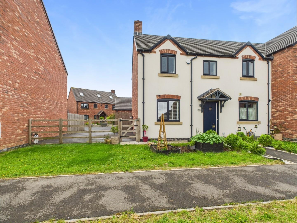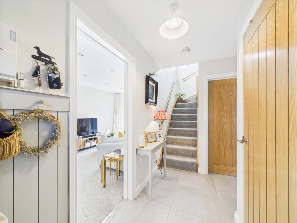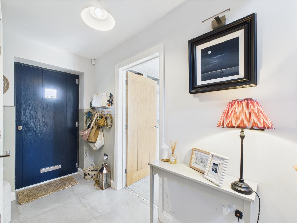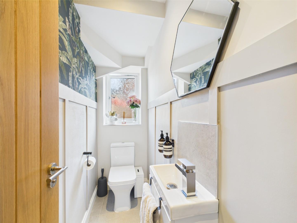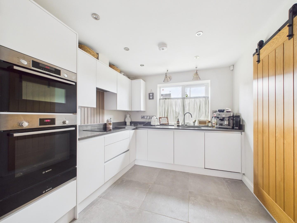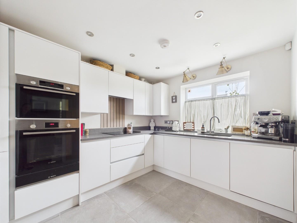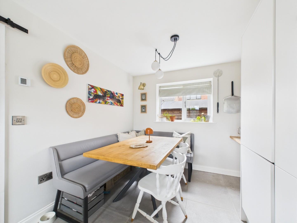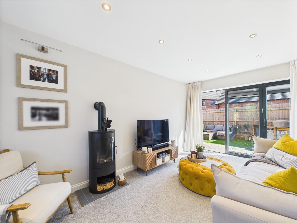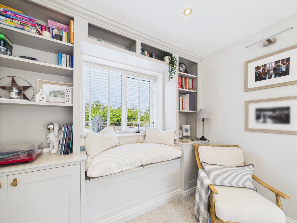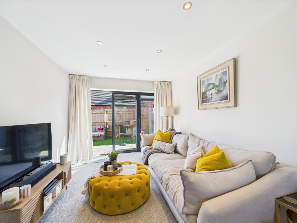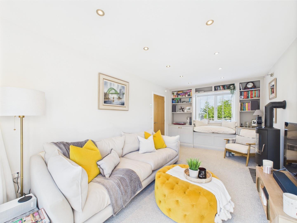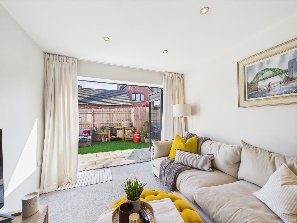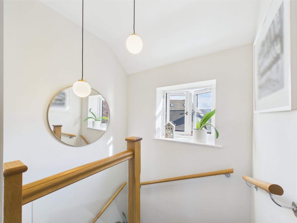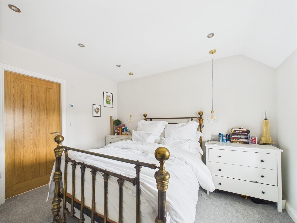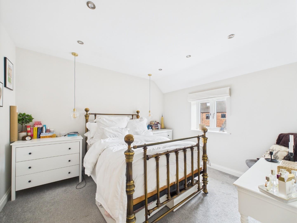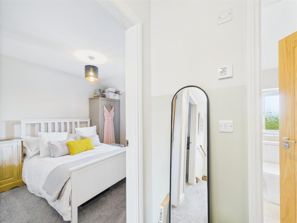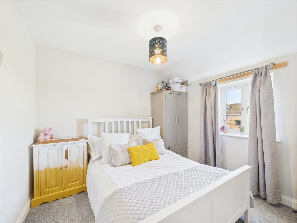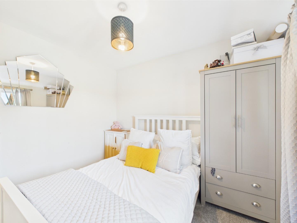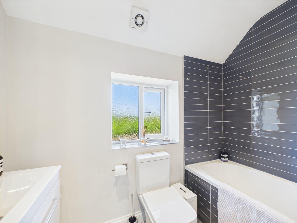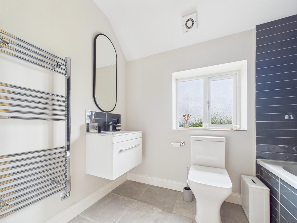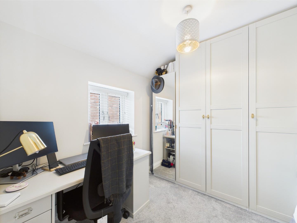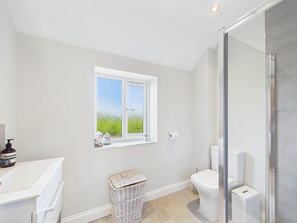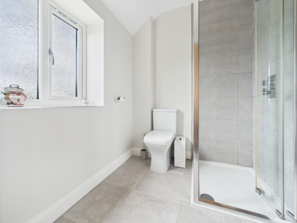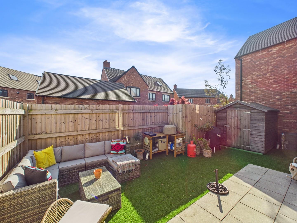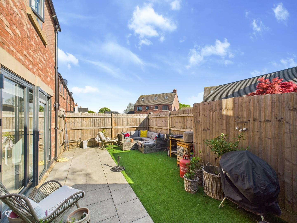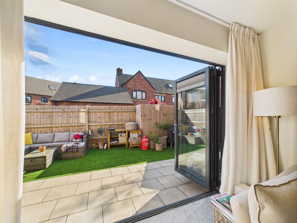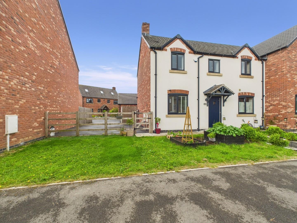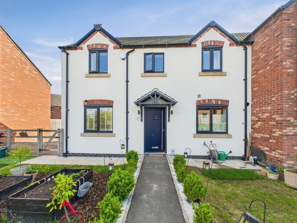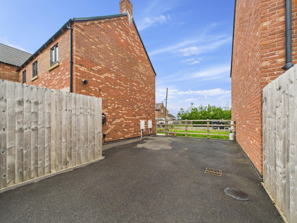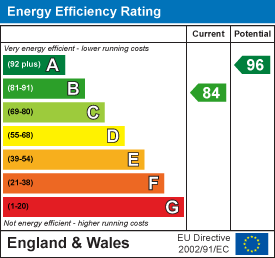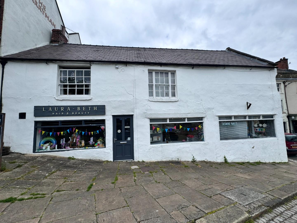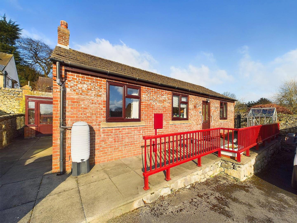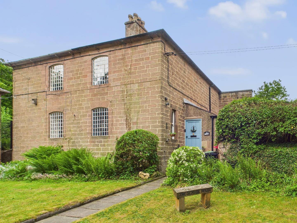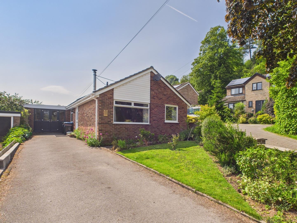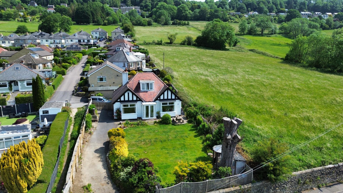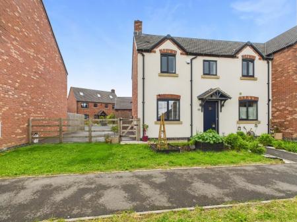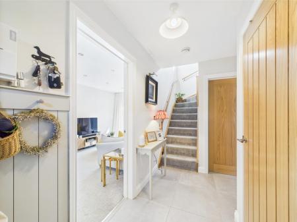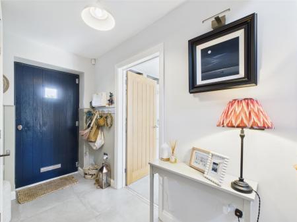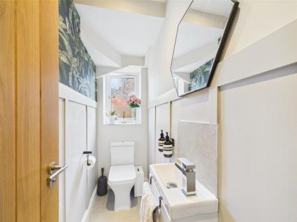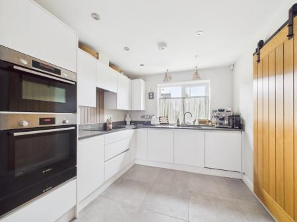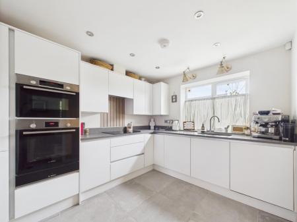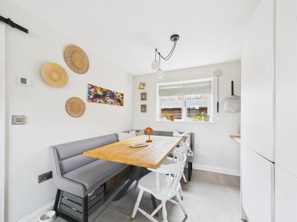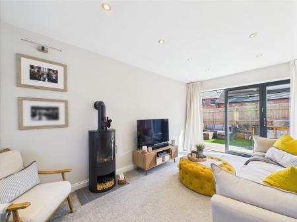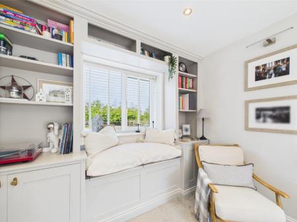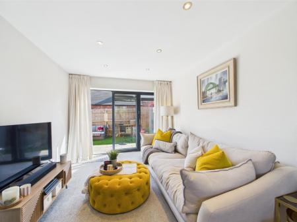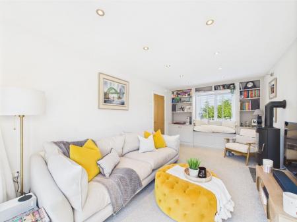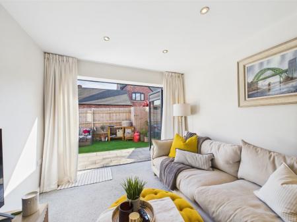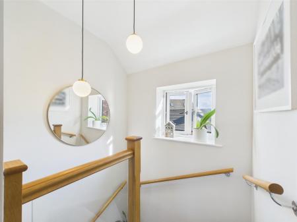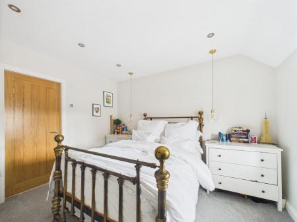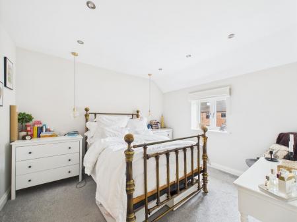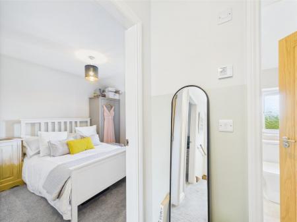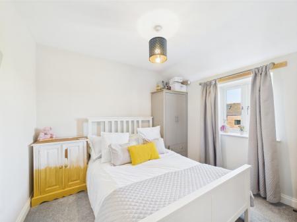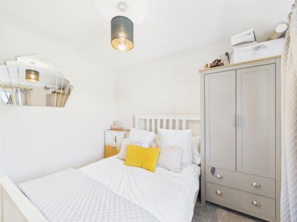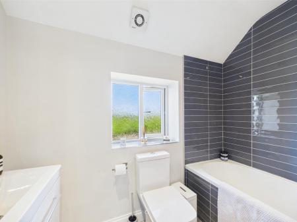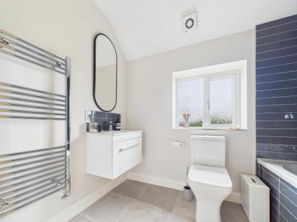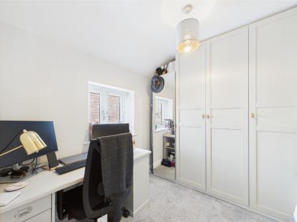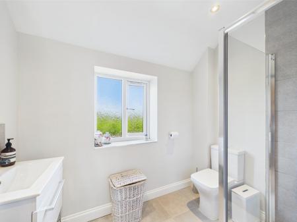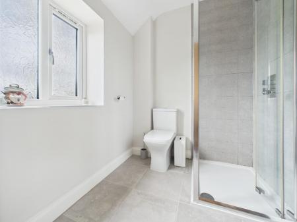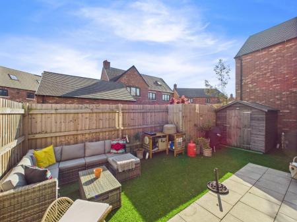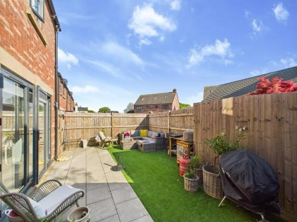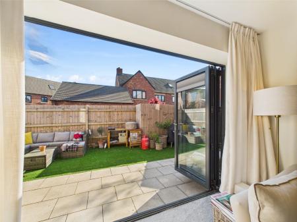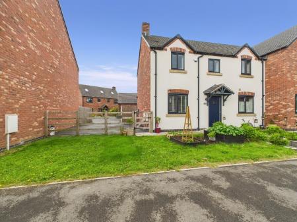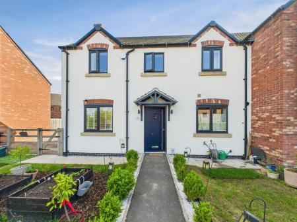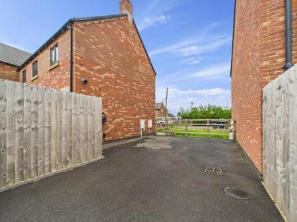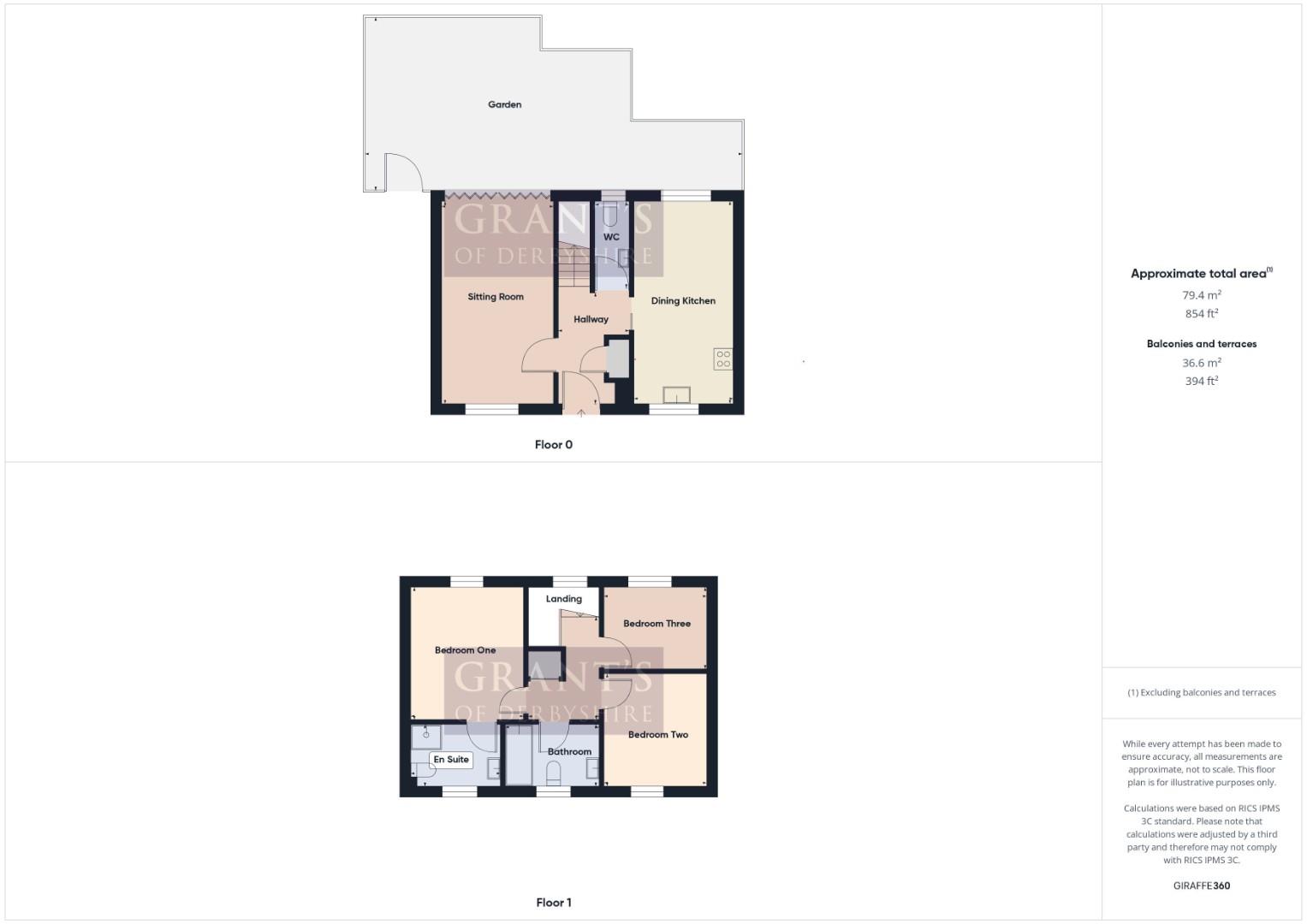- Linked Detached Three Bedrooms
- Underfloor Heating Throughout
- Dining Kitchen
- Driveway - Off Road parking
- Built in 2020
- Village Location
- Viewing Highly Recommended
- Energy Rating B
3 Bedroom Semi-Detached House for sale in Ashbourne
Located in the charming village of Hulland Ward, Ashbourne, this immaculately presented semi detached house offers a perfect blend of modern comfort and traditional appeal. The property benefits from underfloor heating throughout and briefly comprises; entrance hallway, sitting room, dining kitchen and guest cloakroom on the ground floor and three bedrooms, en-suite and family bathroom on the first floor. The pleasant front and rear gardens offer a delightful outdoor space, perfect for al fresco dining. Viewing Highly Recommended. Virtual Tour Available.
Location - The sought after village�of Hulland Ward is located just five miles east of the historic market town of Ashbourne and, via excellent road links, it is within easy reach of Belper and Derby. Carsington Water is close by, offering leisure and water sports facilities, and the stunning Peak District is a short distance away. The village has a popular farm shop and two public houses; The Nags Head and the Black Horse Inn. There is a primary school in the village itself and a good choice of secondary schools within an eight mile radius.
Ground Floor - The front of the property features a well-maintained lawned area, complemented by bordered vegetable patches and paved patio. A pathway leads directly to the entrance door and a gate to the side provides access the driveway.
Entrance Hallway - 3.00 x 1.84 (9'10" x 6'0") - A spacious and welcoming hallway with porcelain tiled flooring and stairs that lead to the first floor landing. An oak panelled door opens into a practical space for household items and coat and shoe storage. An oak panelled door opens into the
Sitting Room - 5.34 x 3.04 (17'6" x 9'11") - A warm and inviting sitting room with window seat to the front aspect nestled between deep shelving units with decorative display provides a pleasant seating area. Bi-fold doors open to a pleasant rear garden making a perfect and flowing entertaining space during the warmer months and invites plenty of natural light to the room.
Dining Kitchen - 5.34 x 2.76 (17'6" x 9'0") - A spacious and stylish dining kitchen, fitted with a range of soft closing modern wall, base, and drawer units offering ample storage. Integrated appliances provide a sleek and functional cooking space including Bosch electric oven and grill, dishwasher and fridge freezer. There's generous room for a dining table and chairs, perfect for family meals or entertaining. A charming oak sliding track barn door adds a touch of rustic character and separates the space with flair.
Guest Cloakroom - 2.18 x 0.86 (7'1" x 2'9") - Fitted with a two piece suite consisting of dual flush WC and vanity wash hand basin with tiled splashbacks. There's also an obscure window to the rear aspect and spotlights to the ceiling.
First Floor - Stairs from the Entrance Hallway lead to the first floor landing where there's a rear aspect uPVC double glazed window and oak panelled doors which lead to all three bedrooms and the family bathroom. There's also an over-stairs airing cupboard which has shelving and houses the combination boiler. Loft hatch access can also be found here.
Bedroom One - 3.55 x 306 (11'7" x 1003'11") - A spacious double bedroom with a front aspect uPVC double glazed window which provides beautiful countryside views and beyond.
En-Suite Shower Room - 2.42 x 1.71 (7'11" x 5'7") - With a rear aspect uPVC double glazed window and fitted with a three piece suite consisting of dual flush WC, wall mounted wash hand basin and walk-in shower cubicle with mains shower over and glass door and tiled surround. There's also an extractor fan and ladder style radiator.
Bedroom Two - 2.99 x 2.78 (9'9" x 9'1") - A second spacious double bedroom with a rear-aspect uPVC window with views overlooking the garden and open countryside beyond.
Family Bathroom - 2.50 x 1.72 (8'2" x 5'7") - This modern bathroom is fitted with a white three piece suite comprising low flush WC, wall mounted wash hand basin, panelled bath with mains shower over and metro tiled surround. With porcelain tiled flooring and a towel rail. The room is lit by inset spotlights and has uPVC double glazed window to the front aspect.
Bedroom Three - 2.78 x 2.26 (9'1" x 7'4") - The smallest of the bedrooms but with enough space for a single bed, with a rear aspect uPVC double glazed window with views similar to those of the Master Bedroom.
Outside And Parking - To the rear of the home is a delightful fully enclosed garden featuring a low-maintenance astro turf lawn and a patio seating area, ideal for outdoor dining or relaxation. The garden also includes space for a storage shed and a gate providing access to a private parking area with space for three vehicles.
Council Tax Information - We are informed by Derbyshire Dales District Council that this home falls within Council Tax Band C which is currently �2073 per annum.
Property Ref: 26215_33868897
Similar Properties
2 Bedroom Semi-Detached House | Offers in region of £325,000
We are delighted to offer For Sale, this two bedroom, Grade II listed, semi detached cottage which is located just off t...
3 Bedroom Apartment | Guide Price £325,000
Grant's of Derbyshire are delighted to offer For Sale this semi-commercial property, occupying a superb position in the...
Yokecliffe Crescent, Wirksworth, Matlock
2 Bedroom Detached Bungalow | Offers in region of £325,000
Occupying a sought after location within a peaceful residential area is this two bedroomed detached bungalow, being sold...
North Street, Cromford, Matlock
2 Bedroom Semi-Detached House | Offers in region of £329,500
Situated on the historic North Street in the heart of the sought-after village of Cromford is The School House, a charmi...
Yokecliffe Crescent, Wirksworth, Matlock
3 Bedroom Detached Bungalow | Offers in region of £329,995
Ideally located in a peaceful and desirable residential area, this well-presented three-bedroom detached bungalow is jus...
Old Hackney Lane, Hackney, Matlock
3 Bedroom Detached Bungalow | Offers in region of £335,000
We are delighted to offer For Sale this well presented three bedroom detached dormer bungalow. This home benefits from g...

Grants of Derbyshire (Wirksworth)
6 Market Place, Wirksworth, Derbyshire, DE4 4ET
How much is your home worth?
Use our short form to request a valuation of your property.
Request a Valuation
