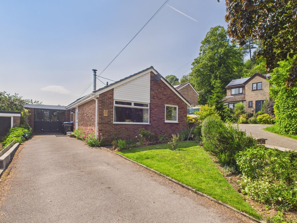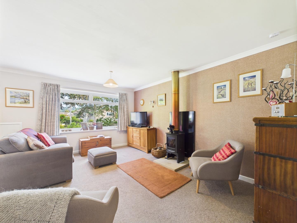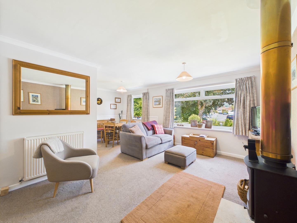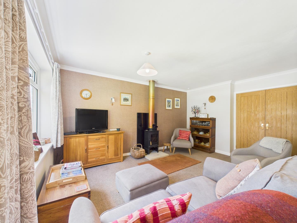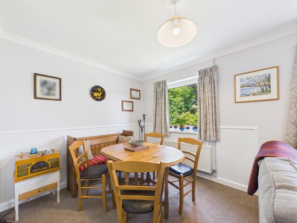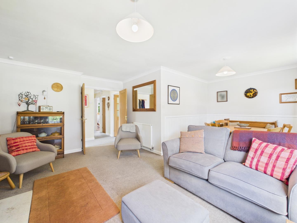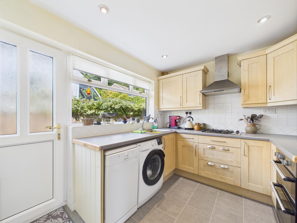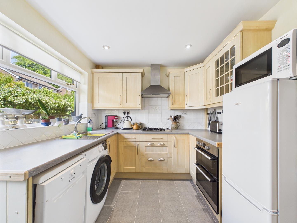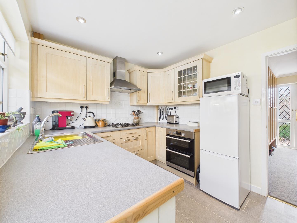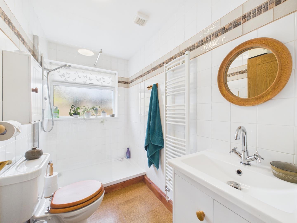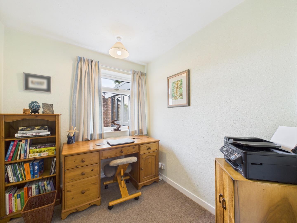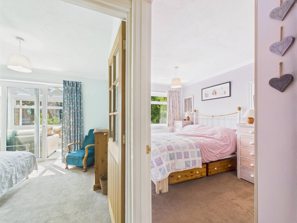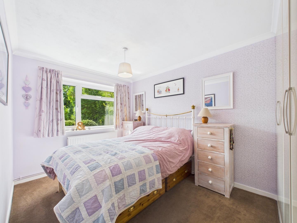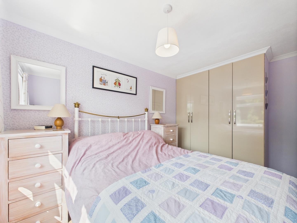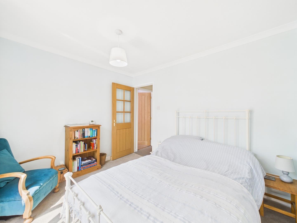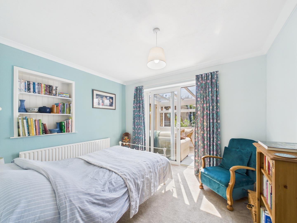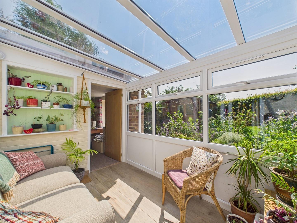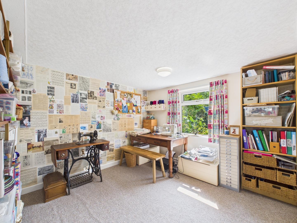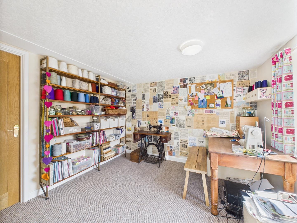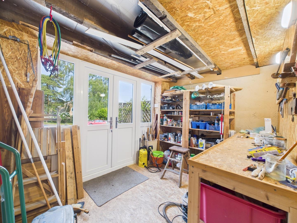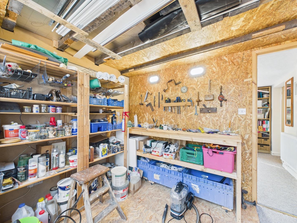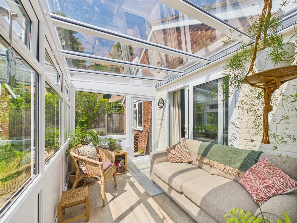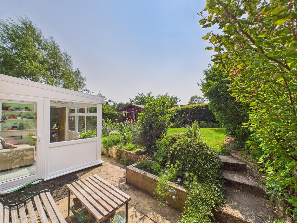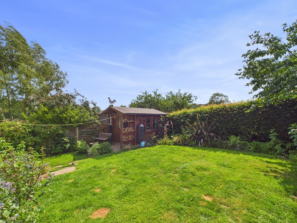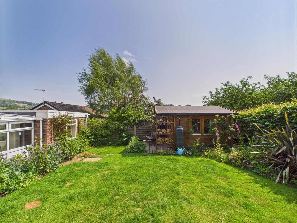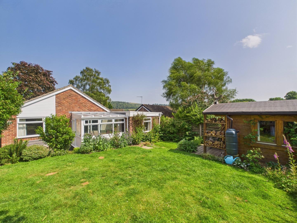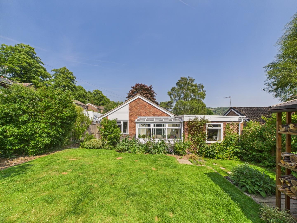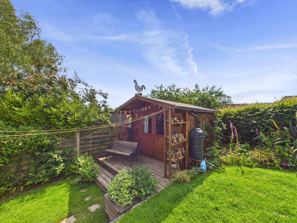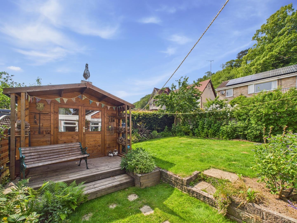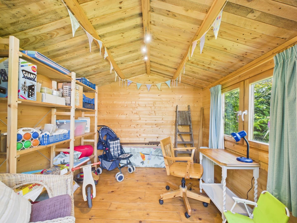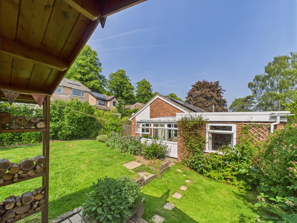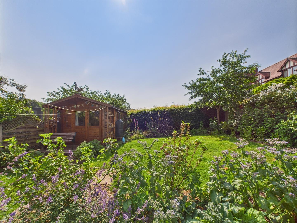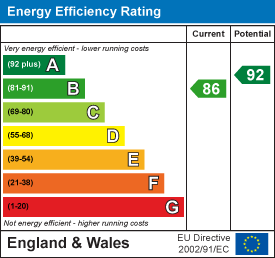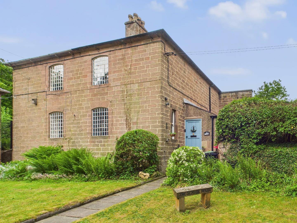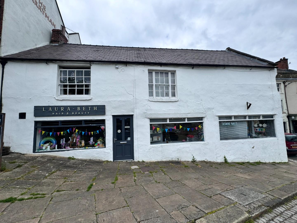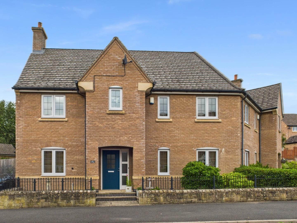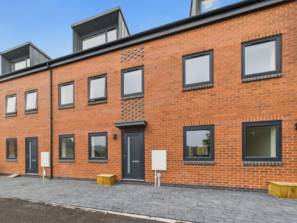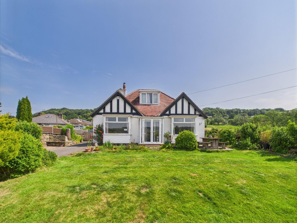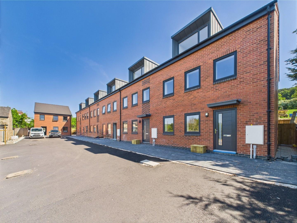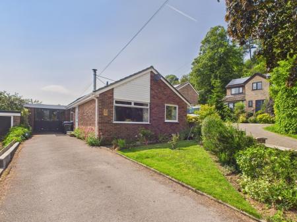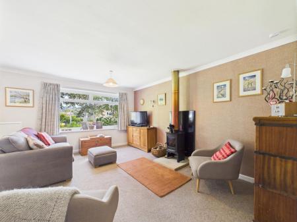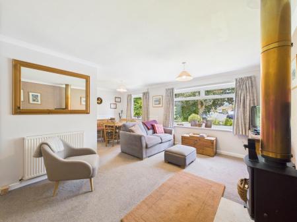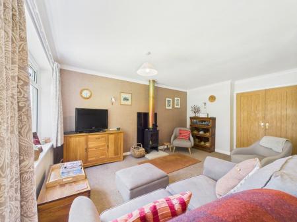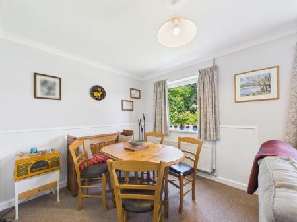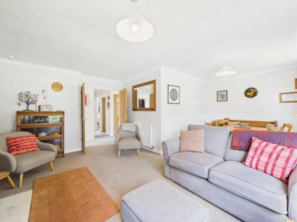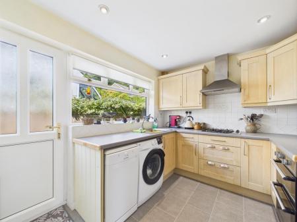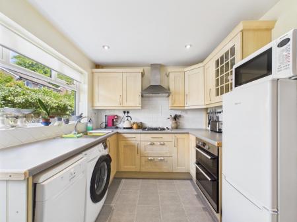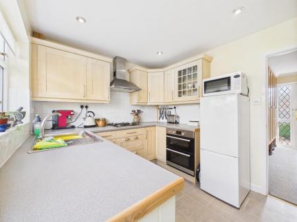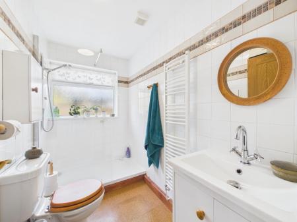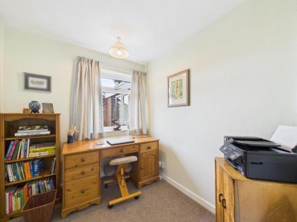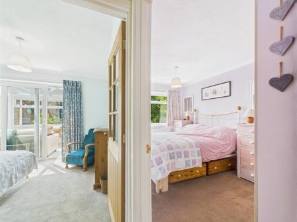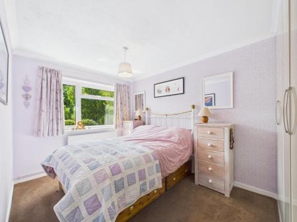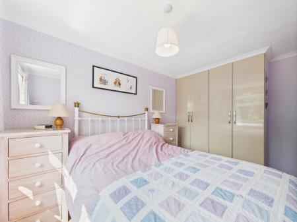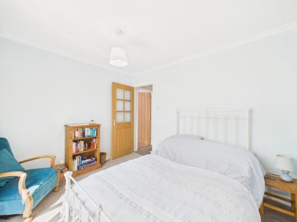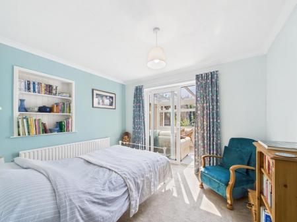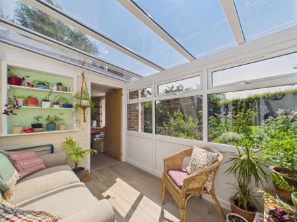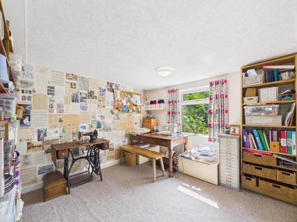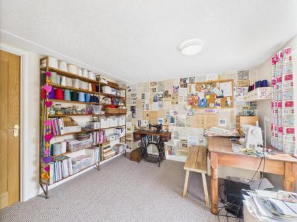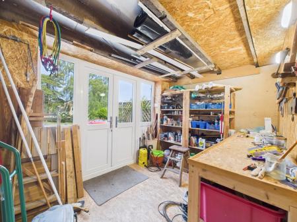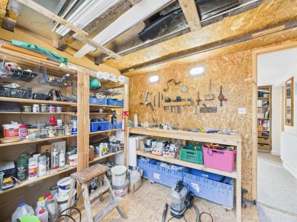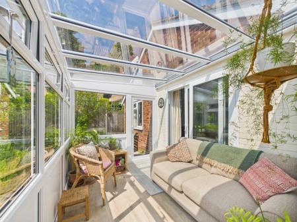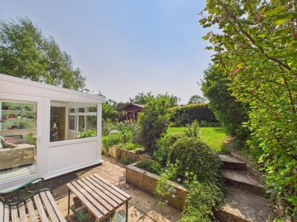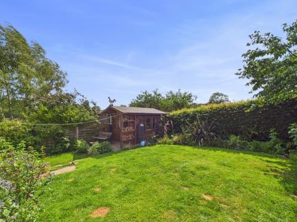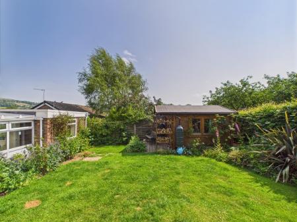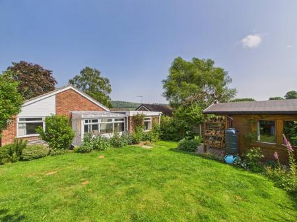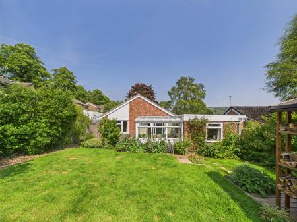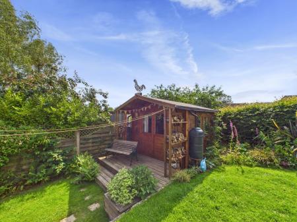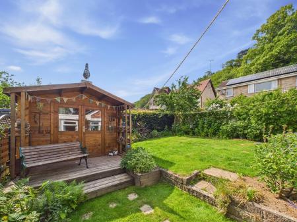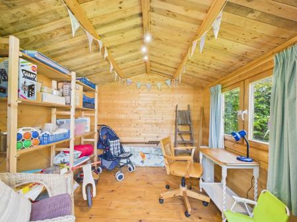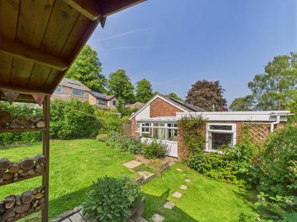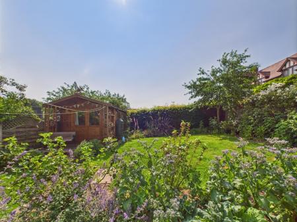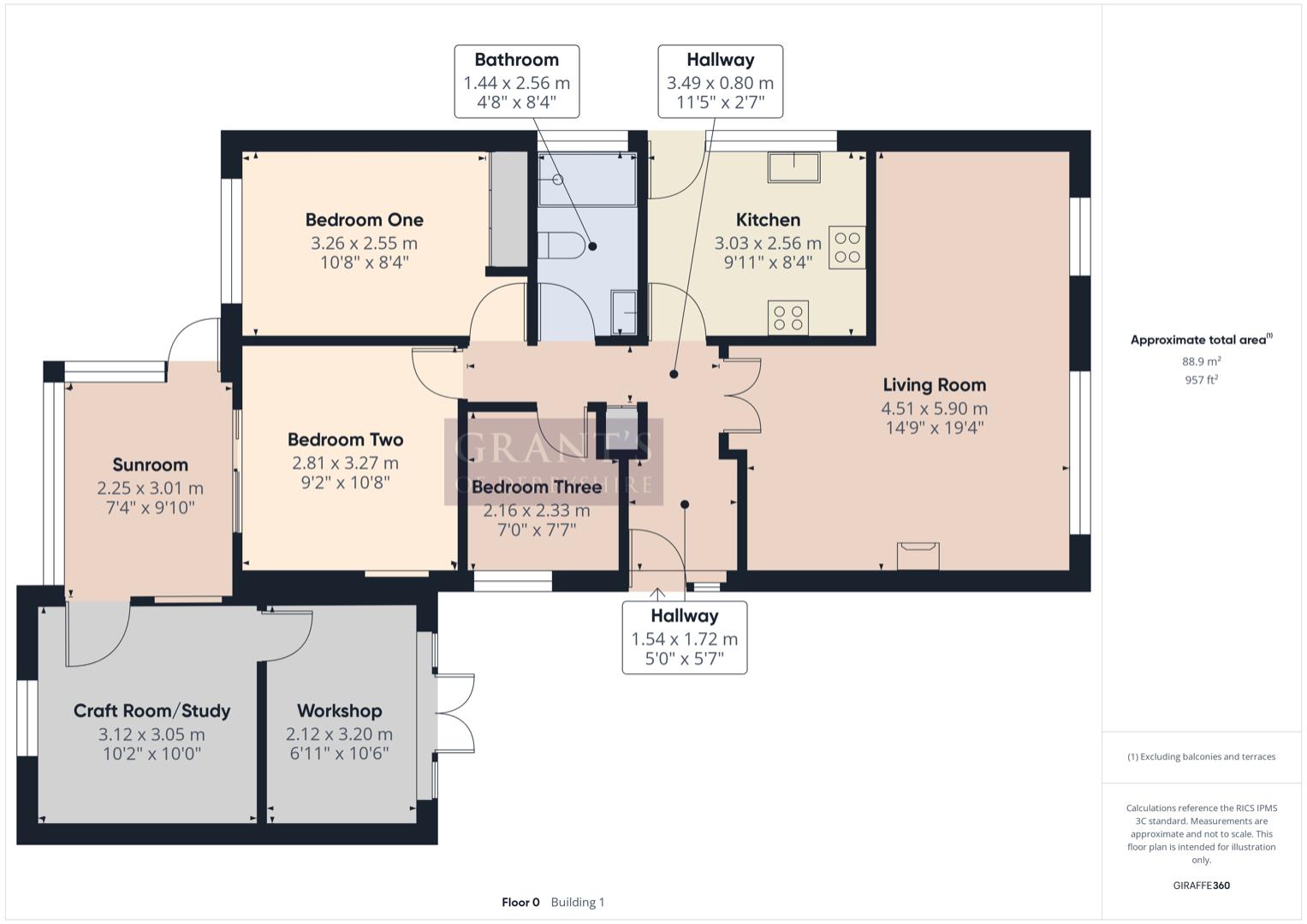- Three Bed Detached Bungalow
- Sought After Location
- Ample Parking
- Fully Enclosed Rear Garden
- Gas Central Heating & Double Glazing
- Energy Rating B
- VT Available
- Viewing Recommended
- No Upward Chain
3 Bedroom Detached Bungalow for sale in Wirksworth
Ideally located in a peaceful and desirable residential area, this well-presented three-bedroom detached bungalow is just a short, level stroll from Wirksworth's town centre. Offering versatile accommodation and delightful outdoor space, this home is perfect for those seeking comfort, convenience, and a welcoming community atmosphere.
The accommodation itself comprises an entrance hallway, a living/dining room complete with a wood-burning stove, a fitted kitchen, three bedrooms, a shower room, and a sun room. The former garage has been thoughtfully converted into a workshop and a craft room, providing flexible space for hobbies or home working.
Outside, the property enjoys a pleasant foregarden and a driveway offering off-road parking for up to three vehicles. The fully enclosed rear garden is a highlight - beautifully maintained and complemented by a charming log cabin, perfect for a variety of uses. Additional benefits include gas central heating, uPVC double glazing, and solar panels, enhancing energy efficiency. Offered with No Upward Chain, this is an opportunity to acquire a move-in-ready home in a prime location. Viewing is highly recommended
Accommodation - To the side of the property the part glazed door with side window opens to the
Entrance Hallway - A welcoming entrance hallway offers plenty of space for hanging coats and storing footwear and the former airing cupboard, fitted with shelving, provides a useful additional storage space. There is access to the attic space which also houses the storage battery for the solar panels as well as the Worcester Bosch gas combination boiler. From the hallway are doors leading to all three bedrooms, the shower room, and the kitchen, while a set of double doors on the right opens into the
L-Shaped Lounge/Dining Room - 5.90m x 4.51m (19'4" x 14'9" ) - A generously proportioned and beautifully light living room, enhanced by two front-facing windows that offer lovely views over the front garden and across the neighbouring rooftops to the hills beyond. The focal point of the room is the stylish wood-burning stove, expertly installed by Irony Fireside, creating a warm and welcoming atmosphere. There is ample space in the dining area for a table and chairs, making this an ideal space for both relaxing and entertaining.
Kitchen - 3.03m x 2.56m (9'11" x 8'4" ) - The kitchen is fitted with a range of wall and base units complemented by roll-top work surfaces and tiled splashbacks, with the inset sink with mixer tap beneath a side-facing window. Integrated appliances include an electric oven and four-ring gas hob with extractor hood over. There is space for a freestanding fridge freezer, along with plumbing and space for both a washing machine and dishwasher. A door with opaque glazed panels provides access to the side of the property.
Shower Room - 2.56m x 1.44m (8'4" x 4'8" ) - The shower room is fully tiled and fitted with a white three-piece suite comprising a low flush WC, a wash hand basin with mixer tap set within a vanity unit, and a generous walk-in shower cubicle with an electric shower. An obscured glass window to the side aspect provides natural light while maintaining privacy and the room also features a ladder-style heated towel radiator.
Bedroom One - 3.26m x 2.55m (10'8" x 8'4" ) - A generously sized double bedroom featuring fitted wardrobes that offer ample hanging and storage space. A large rear-facing window provides plenty of natural light and enjoys a pleasant outlook over the garden.
Bedroom Three/Study - 2.33m x 2.16m (7'7" x 7'1" ) - The third bedroom has a side aspect window and is used by the current owner as a study.
Bedroom Two - 3.27m x 2.81m (10'8" x 9'2" ) - The second double bedroom features recessed bookshelves to one wall and to the rear are glazed sliding doors open directly into the
Sunroom - 3.01m x 2.55m (9'10" x 8'4" ) - The sunroom is a lovely addition to the home, offering a perfect spot to relax and enjoy the pleasant outlook onto the rear garden. With windows to two aspects, the space is filled with natural light throughout the day. A glazed door to the side opens out to the garden and to the opposite side, a door provides access to the
Craft Room - 3.12m x 3.05m (10'2" x 10'0" ) - Currently used as a craft room, this versatile space offers a range of potential uses such as a home office, hobby room, or studio. A window provides a pleasant view over the rear garden and an internal doors opens to the
Workshop - 3.20m x 2.12m (10'5" x 6'11") - A practical and well-equipped workshop featuring fitted shelving and a sturdy workbench, ideal for DIY projects or additional storage. Part-glazed double doors to the front, along with matching side windows, allow natural light to fill the space and open directly onto the driveway.
Outside - To the front of the property is a well maintained lawned foregarden, complemented by well-stocked borders and mature shrubs. Adjacent to this, a tarmacked driveway provides off-street parking for up to three vehicles and leads directly to the main entrance. A pathway runs along the right-hand side of the bungalow, giving access to the rear garden.
To the rear, a pleasant paved patio sits beside the property-perfect for outdoor dining or relaxing. Beyond this lies a most pleasant and fully enclosed garden, featuring a lawn, established planting, and borders framed by a combination of hedging and timber fencing.
Summer House - 2.70m x 2.70m (8'10" x 8'10") - A charming timber summer house nestled within the rear garden, ideal for use as a garden retreat, home office, or hobby space. It benefits from both power and lighting. A side window allows in natural light, while part-glazed double doors to the front open onto a delightful decked area.
Council Tax Information - We are informed by Derbyshire Dales District Council that this home falls within Council Tax Band D which is currently �2332 per annum.
Directional Notes - From our Wirksworth office, proceed in the direction of Derby and turn right at the traffic island into Summer Lane. Take the next turning on the right into Yokecliffe Drive and then the SECOND right into Yokecliffe Crescent. Number 51 is located on the left hand side.
Property Ref: 26215_33976694
Similar Properties
North Street, Cromford, Matlock
2 Bedroom Semi-Detached House | Offers in region of £329,500
Situated on the historic North Street in the heart of the sought-after village of Cromford is The School House, a charmi...
3 Bedroom Apartment | Guide Price £325,000
Grant's of Derbyshire are delighted to offer For Sale this semi-commercial property, occupying a superb position in the...
3 Bedroom Semi-Detached House | Offers in region of £325,000
We are delighted to offer For Sale, this three bedroom semi-detached home which is located in a quiet residential area,...
Springworks Court, Broadholme Lane, Belper
3 Bedroom Townhouse | Guide Price £335,000
This brand new, brick built, mid townhouse is located on a quiet country lane, just a short distance from the popular to...
Old Hackney Lane, Hackney, Matlock
3 Bedroom Detached Bungalow | Offers in region of £335,000
We are delighted to offer For Sale this well presented three bedroom detached dormer bungalow. This home benefits from g...
Springworks Court, Broadholme Lane, Belper
3 Bedroom End of Terrace House | Guide Price £345,000
This brand new, brick built, end townhouse is located on a quiet country lane, just a short distance from the popular to...

Grants of Derbyshire (Wirksworth)
6 Market Place, Wirksworth, Derbyshire, DE4 4ET
How much is your home worth?
Use our short form to request a valuation of your property.
Request a Valuation
