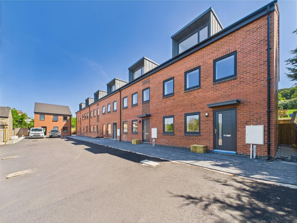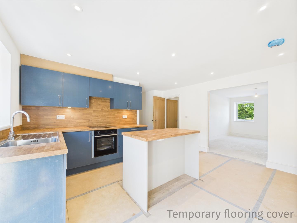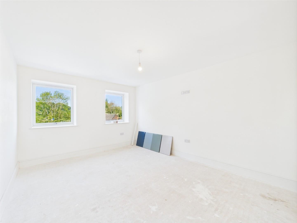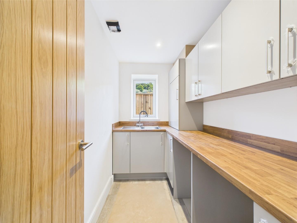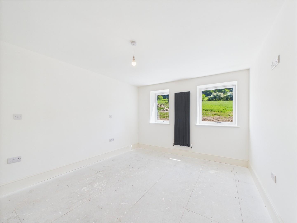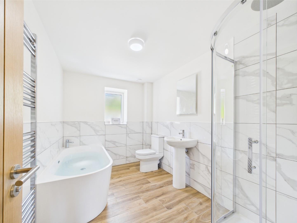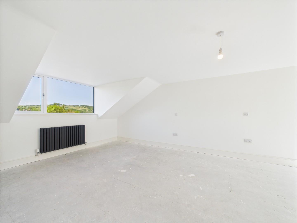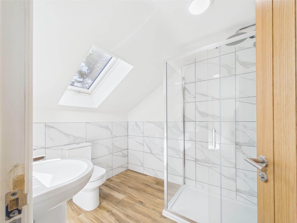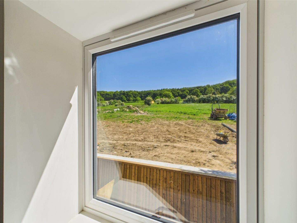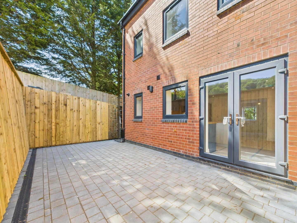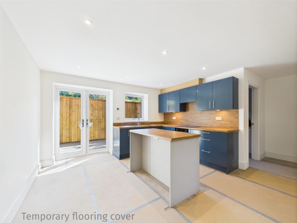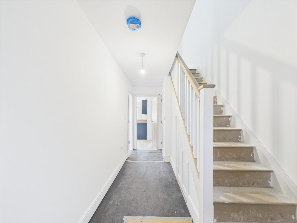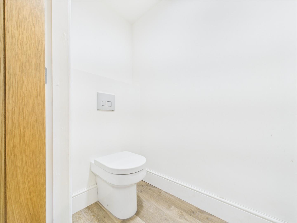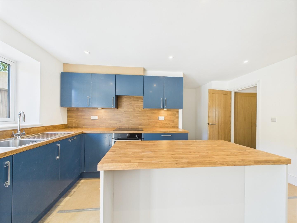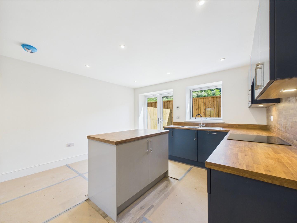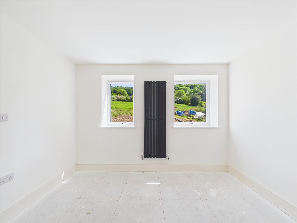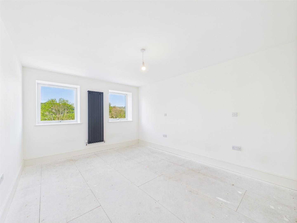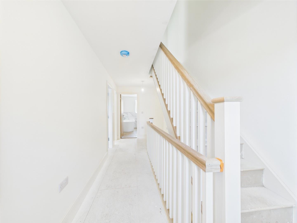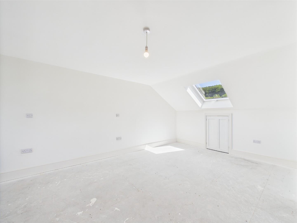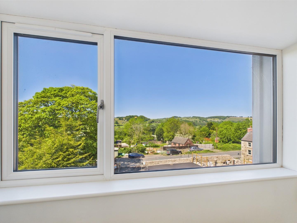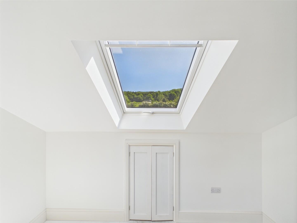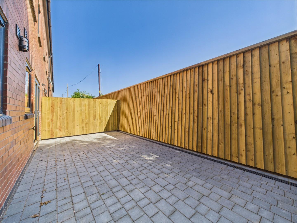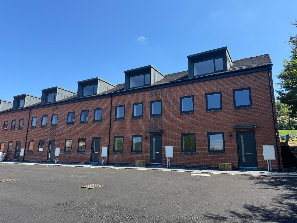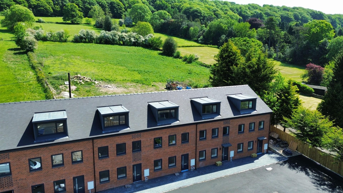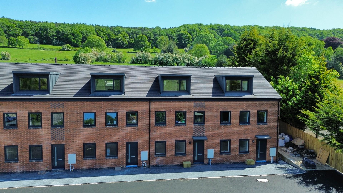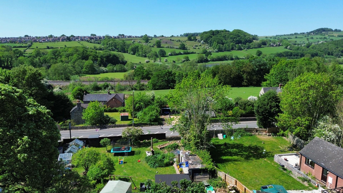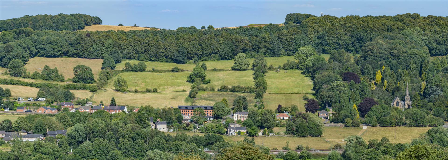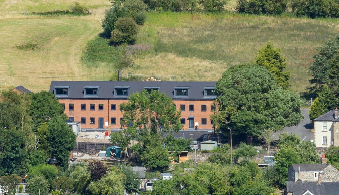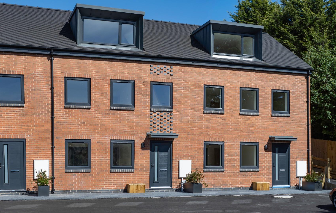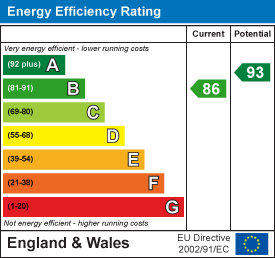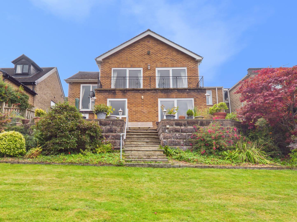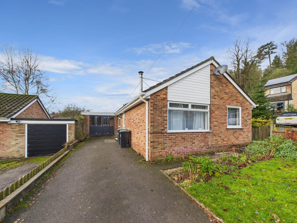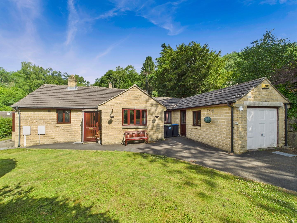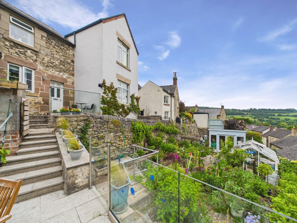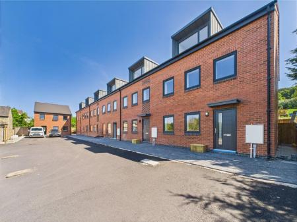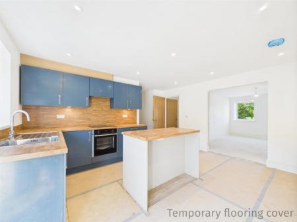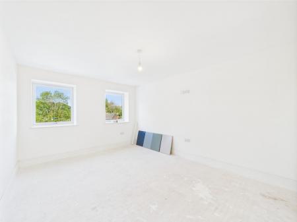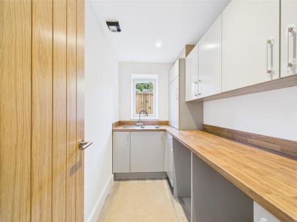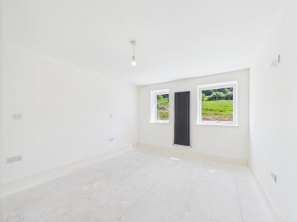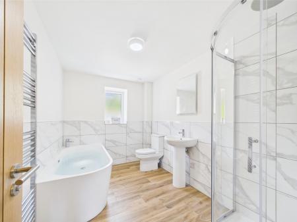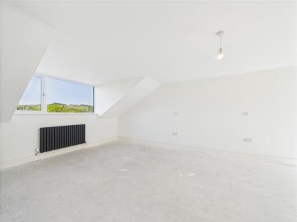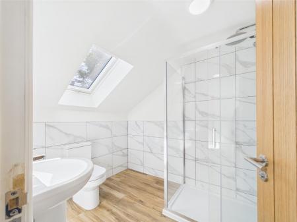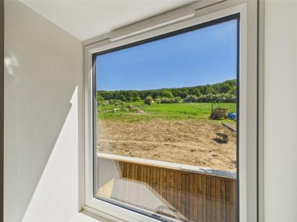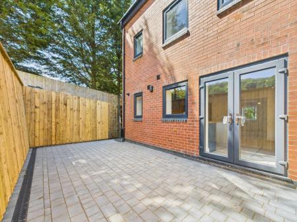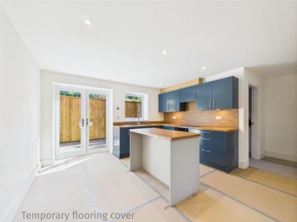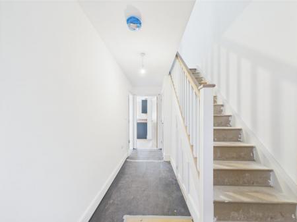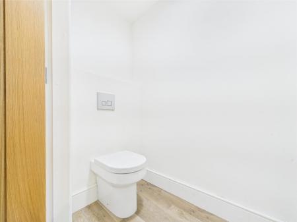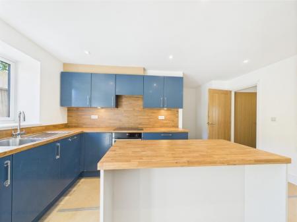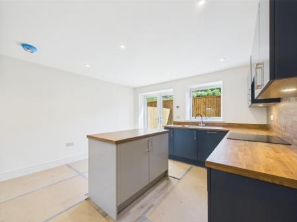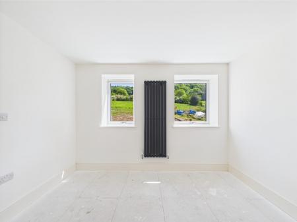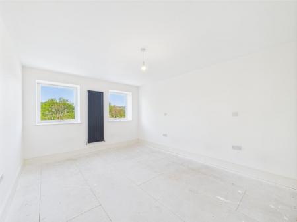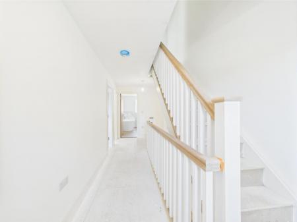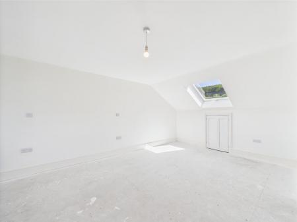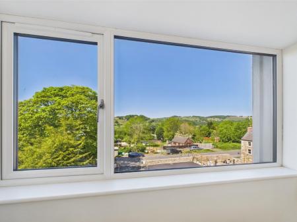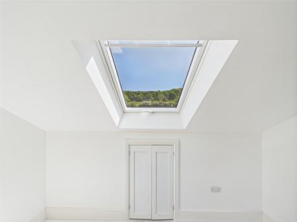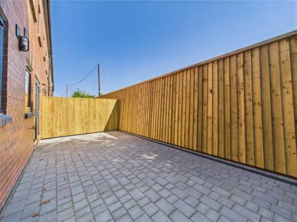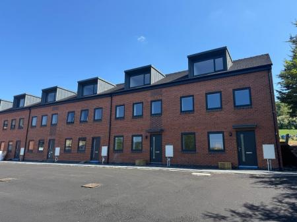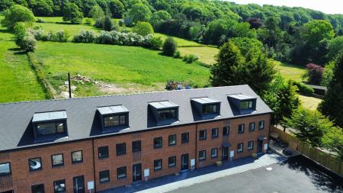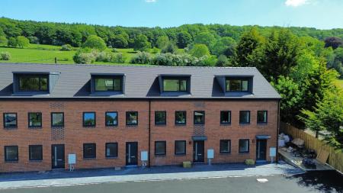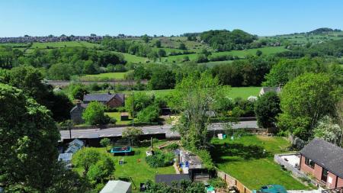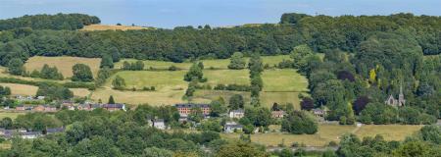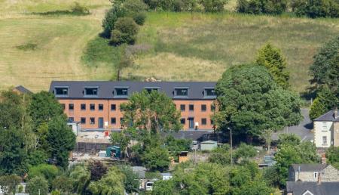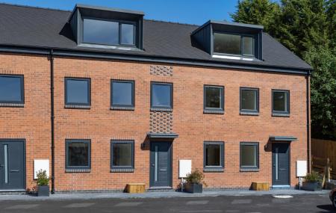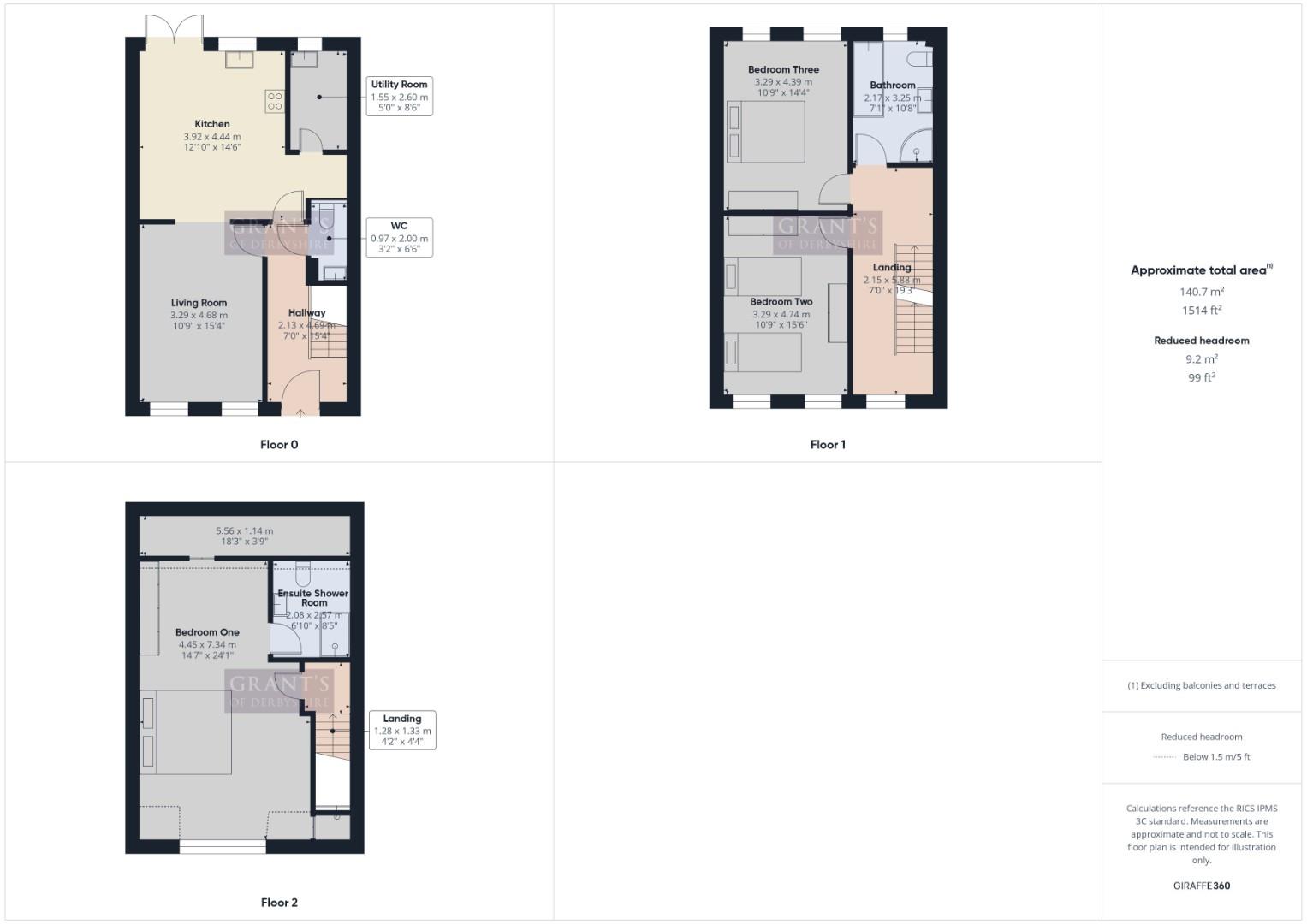- New Build Property
- End Terraced House
- Three Storey
- Three Double Bedrooms
- Family Bathroom, En-suite Shower Room & Downstairs WC
- Brand New Throughout
- Modern Fitted Kitchen & Utility Room
- Contemporary Bathroom Suites
- Rear Courtyard Garden & Allocated Parking For Two Cars
- No Upward Chain
3 Bedroom End of Terrace House for sale in Belper
This brand new, brick built, end townhouse is located on a quiet country lane, just a short distance from the popular town of Belper. The property, one of seven, built by "Broadholme Developments Limited" benefits from gas central heating, uPVC double glazing and, via its innovative, energy-efficient construction, has achieved an extremely good energy rating (a high "B"). There are high quality kitchen and bathroom suites installed. This home enjoys an elevated position enjoying quite stunning views to the front and rear aspects. The property is presented over three floors and the accommodation comprises; entrance hallway, downstairs WC, living room, kitchen and utility room to the ground floor, two double bedrooms and a family bathroom to the first floor and a spacious double aspect principal suite with ensuite shower room to the second floor. Outside, there is a fully enclosed rear courtyard garden, ideal for warm weather dining as well as off-street parking for two vehicles to the front of the property. We would highly recommend a viewing to be able to fully appreciate the quality and depth of accommodation on offer. No upward chain. Virtual tour available.
Location - Springworks Court is located just off of Broadholme Lane which is an attractive countryside lane which leads off towards Nether Heage and is a short distance from the junction with the main A6 road connecting to both towns of Belper and Matlock. Derby city centre is also within easy reach. Within the nearest town of Belper (Voted best English Town in 2020) there is a host of all typically required day to day amenities and independent shops as well as popular public houses, cafes and restaurants. There is a train station and frequent buses to Derby.
Ground Floor - This home is entered via the part glazed uPVC double glazed front door which leads into the:
Entrance Hallway - 1.04m x 4.64m (3'4" x 15'2") - With oak veneer doors that open to both the living room and the downstairs WC. Stairs from here rise to the first floor landing and there's a handy under-stairs storage cupboard too.
Downstairs Wc - 0.97m x 2.00m (3'2" x 6'6") - With wood effect flooring and fitted with a two piece suite consisting of dual flush WC and wall hung wash hand basin.
Living Room - 3.28m x 4.71m (10'9" x 15'5") - A good sized room with two front aspect uPVC double glazed windows with far reaching countryside views. With an opening that leads into the:
Kichen - 3.90m x 4.46m (12'9" x 14'7") - With spotlights to the ceiling, wood effect flooring, a rear aspect uPVC double glazed window and rear aspect uPVC double glazed french doors which provide direct access to the fully enclosed courtyard garden. Fitted with a modern suite consisting of cashmere and navy wall, base and drawer units with a wooden worktop over, stylish tiled splashbacks, stainless steel sink with mixer tap over and a breakfast island, ideal for a couple of bar stools. Integrated appliances include an electric four ring hob with extractor hood over, electric oven below and a dishwasher. One oak veneer door opens into a large storage cupboard and another opens into the:
Utility Room - 1.54m x 2.61m (5'0" x 8'6") - With a continuation of wood effect flooring and a rear aspect uPVC double glazed window which overlooks the rear garden. Fitted with a range of cashmere gloss wall and base units, with a wood effect work top over and a stainless steel sink with mixer tap over. There's space and plumbing for a free-standing washing machine and tumble dryer, as well as an extractor fan to the ceiling. One of the wall mounted cupboards houses the combi boiler.
First Floor - Stairs rise from the entrance hallway to the first floor landing where there's a front aspect uPVC double glazed window and stylish grey vertical panel radiator. Oak veneer doors open to bedrooms two and three and the family bathroom. A further flight of stairs rises to the second floor.
Bedroom Two - 3.32m x 4.72m (10'10" x 15'5") - A good sized double bedroom with two front aspect uPVC double glazed windows with far reaching countryside views and a stylish grey vertical panel radiator.
Bedroom Three - 3.27m x 4.42m (10'8" x 14'6") - Another double bedroom, this time with two rear aspect uPVC double glazed windows with views over fields and woodland. Also with a stylish grey vertical panel radiator.
Bathroom - 2.16m x 3.26m (7'1" x 10'8") - A part tiled room with wood effect flooring, marble effect tiles and a rear aspect uPVC double glazed window with obscured glass. Fitted with a four piece suite consisting of panelled bathtub, dual flush WC, pedestal wash hand basin and corner shower cubicle with mains waterfall shower over and separate handheld shower head. There's also a chrome ladder style heated towel rail and an extractor fan.
Second Floor - Stairs rise from the first floor landing to the second floor where there's a loft hatch and an oak veneer door opens into:
Bedroom One - 4.42m x 7.34m (14'6" x 24'0") - A spacious double room with a front aspect uPVC double glazed window with magnificent countryside views & a rear aspect uPVC double glazed velux roof light window which floods this room with lots of natural light. An opening leads to an under-eaves storage area (5.56m x 1.20m) and an oak veneer door opens into the:
En-Suite Shower Room - 2.07m x 2.55m (6'9" x 8'4") - A part tiled room with wood effect flooring, marble effect tiles and a uPVC double glazed velux roof light window. Fitted with a three piece suite consisting of dual flush WC, pedestal wash hand basin and double shower cubicle with mains waterfall shower over, separate handheld shower head and sliding glass door. There's also a chrome ladder style heated towel rail.
Outside & Parking - A block paved pathway leads to the rear courtyard garden which is also laid with block paving and enclosed with timber fencing. To the front of the property, there is off-street parking for two vehicles.
Council Tax Information - We are awaiting information from Amber Valley Borough Council regarding the council tax band for this property.
Directional Notes - From Belper town centre head north via A6 heading towards Matlock. After approximately one mile turn right onto Broadholme Lane, signposted Nether Heage, passing the Fishermans Rest public house where the property will be found a short distance on the right.
Property Ref: 26215_33913308
Similar Properties
Ridgewood Drive, Cromford, Matlock
3 Bedroom Detached House | Offers in region of £340,000
Grant's of Derbyshire are delighted to offer for sale this well-presented, three-bedroom detached property located in th...
5 Bedroom Terraced House | Offers in region of £340,000
Grants of Derbyshire are pleased to offer For Sale, this spacious, five bedroom terraced family home, presented over fou...
Yokecliffe Crescent, Wirksworth, Matlock
3 Bedroom Detached Bungalow | £335,000
Ideally located in a peaceful and desirable residential area, this well-presented three-bedroom detached bungalow is jus...
Meadow End, Wirksworth, Matlock
4 Bedroom Detached House | Offers Over £350,000
We are delighted to offer For Sale, this four bedroom detached home which is located in this quiet cul-de-sac, just a sh...
Sir Josephs Lane, Darley Dale, Matlock
3 Bedroom Detached Bungalow | Offers in region of £350,000
Tucked away in a peaceful location, yet conveniently close to local amenities, is this three bedroomed bungalow. The acc...
Greenhill, Wirksworth, Matlock
2 Bedroom Semi-Detached House | Offers in region of £350,000
Located in the heart of the historic Puzzle Gardens, just off the centre of Wirksworth, this extremely well presented tw...

Grants of Derbyshire (Wirksworth)
6 Market Place, Wirksworth, Derbyshire, DE4 4ET
How much is your home worth?
Use our short form to request a valuation of your property.
Request a Valuation
