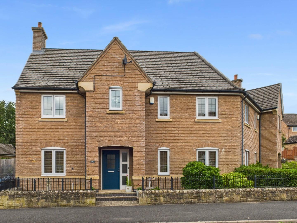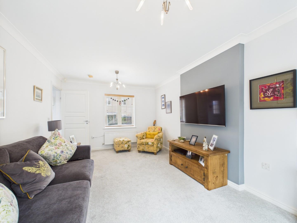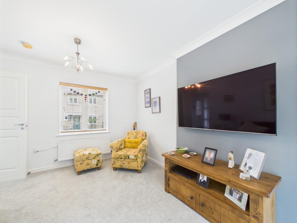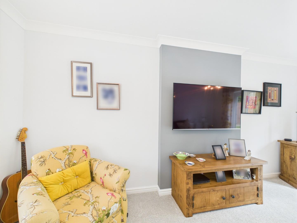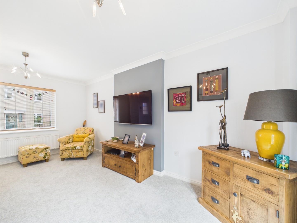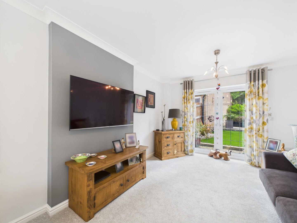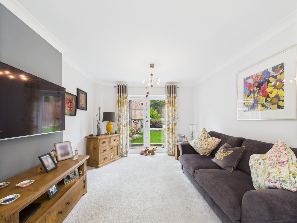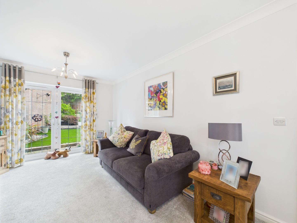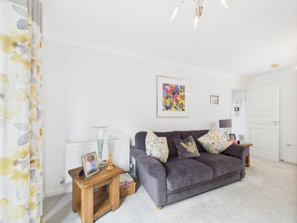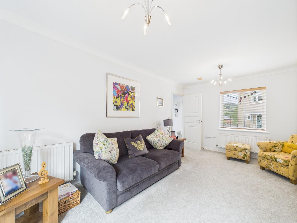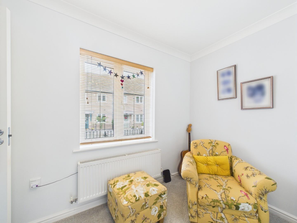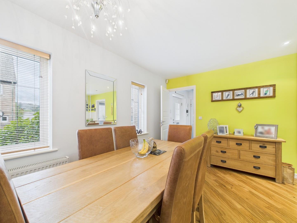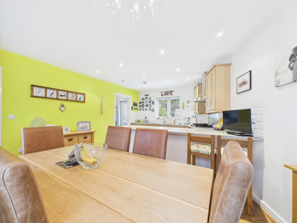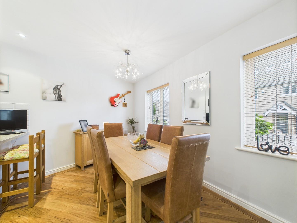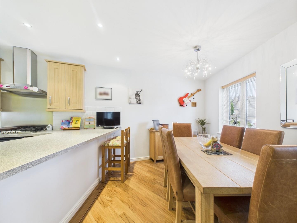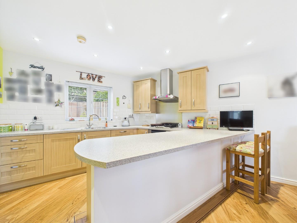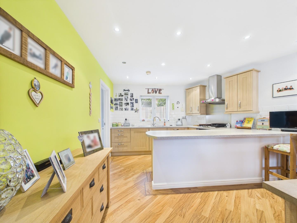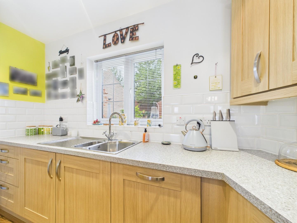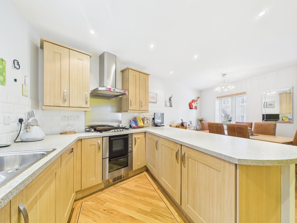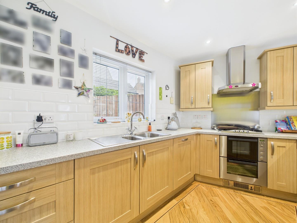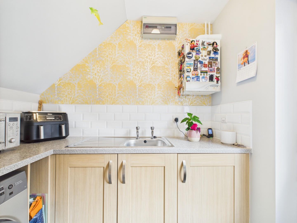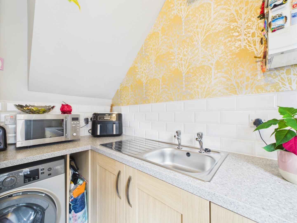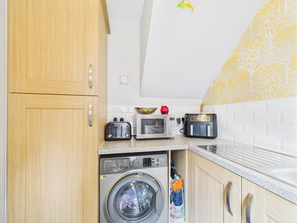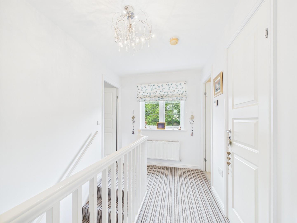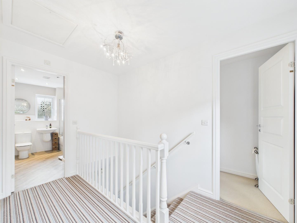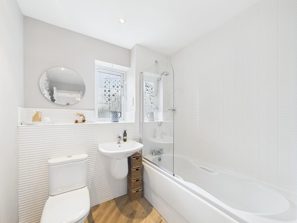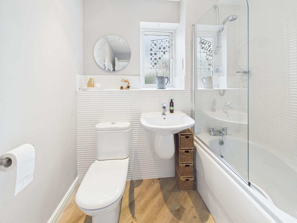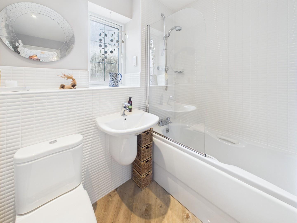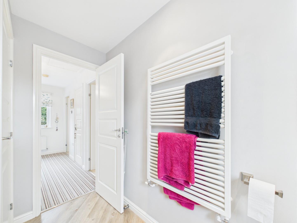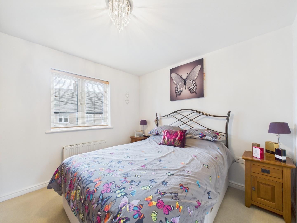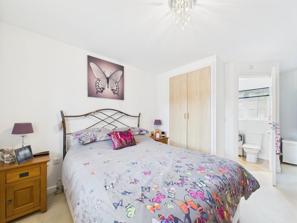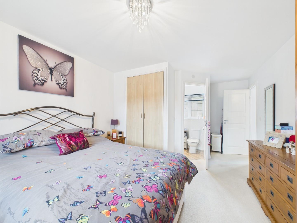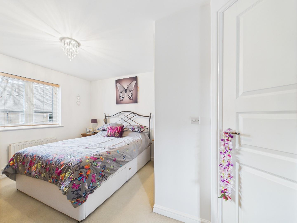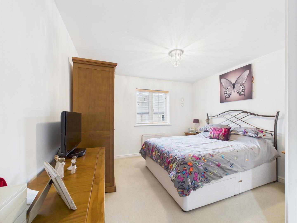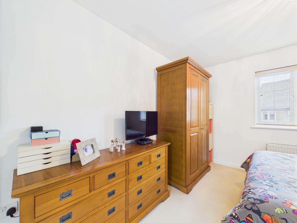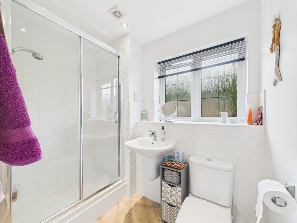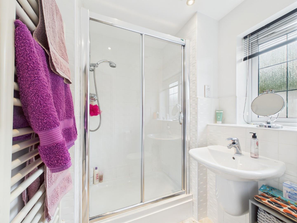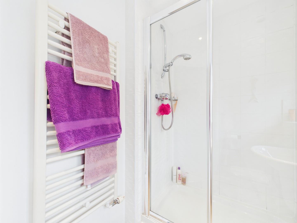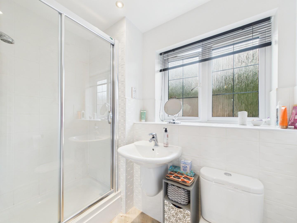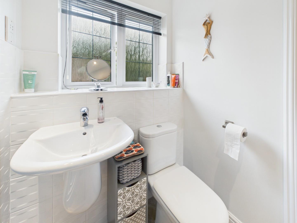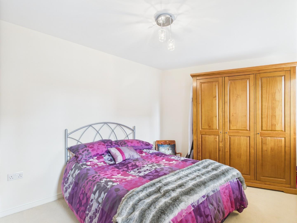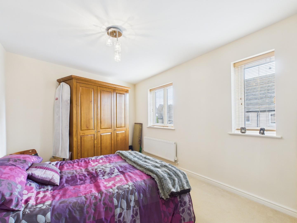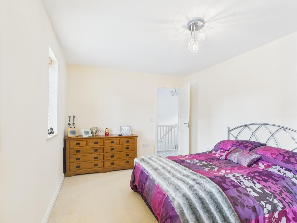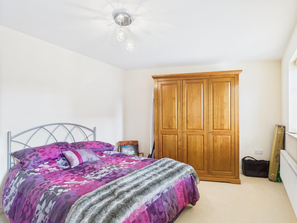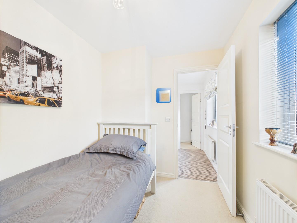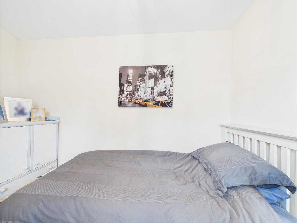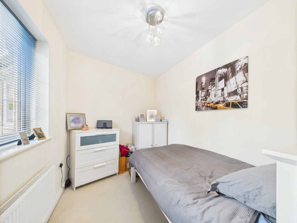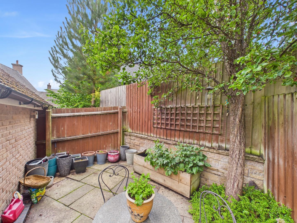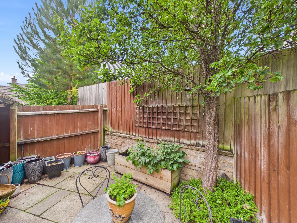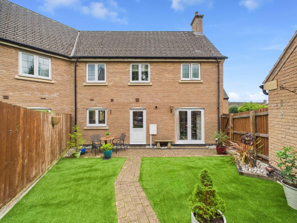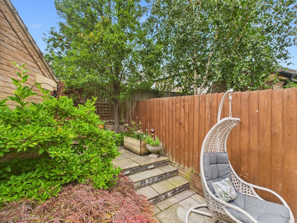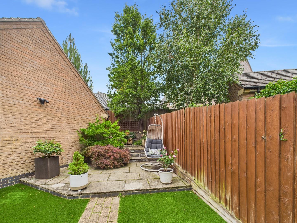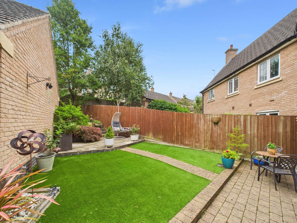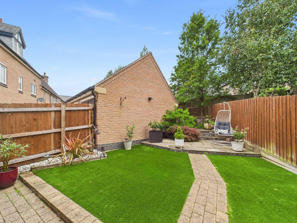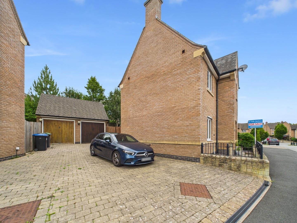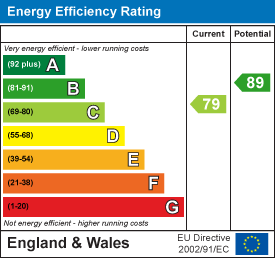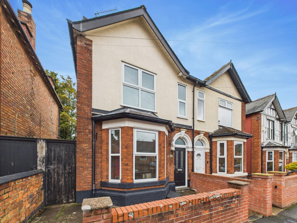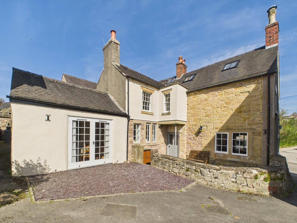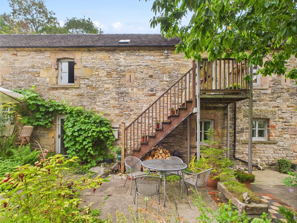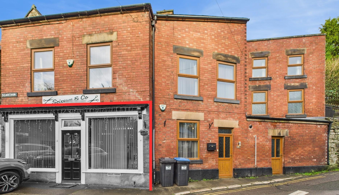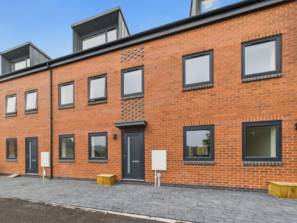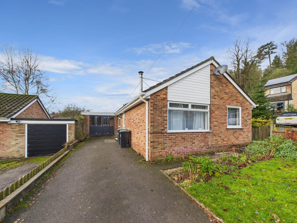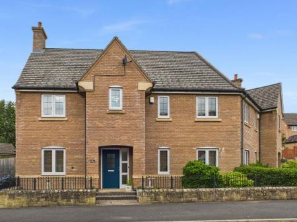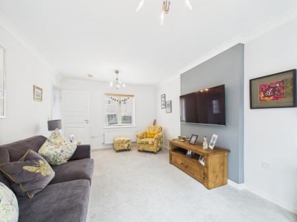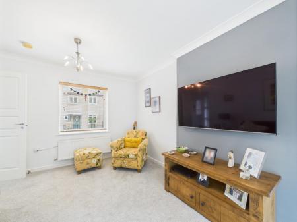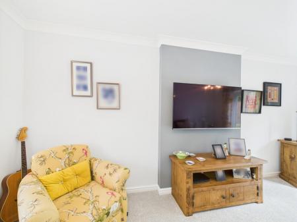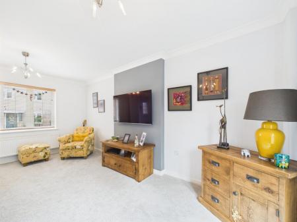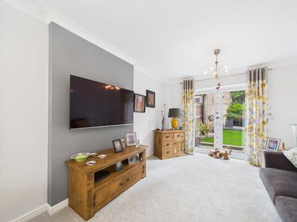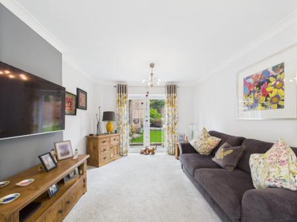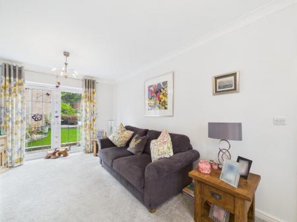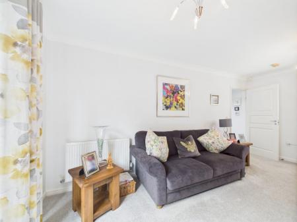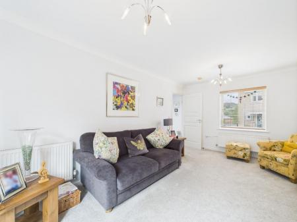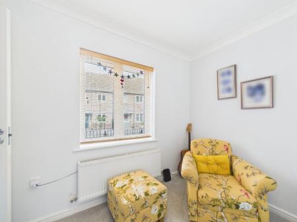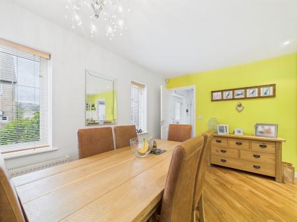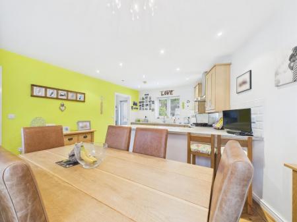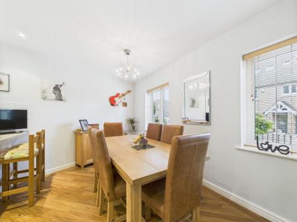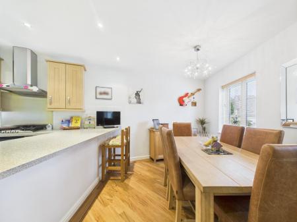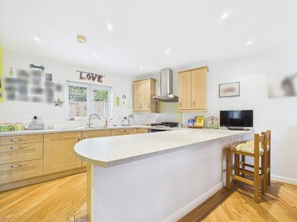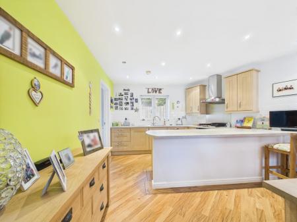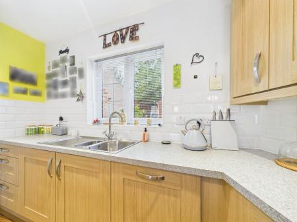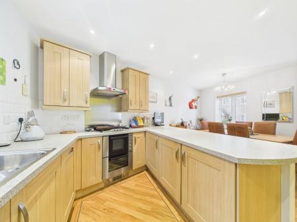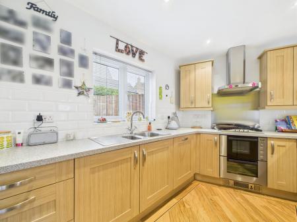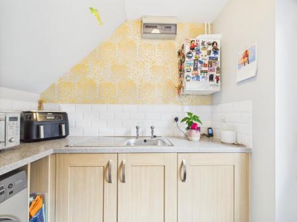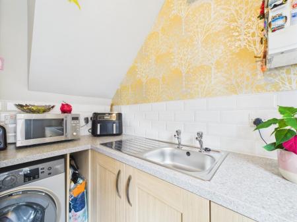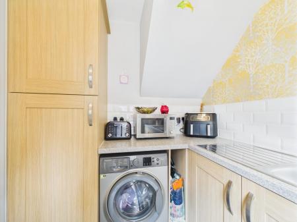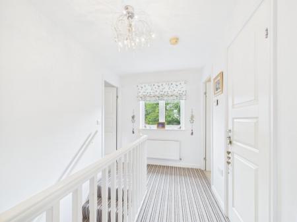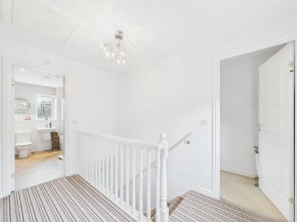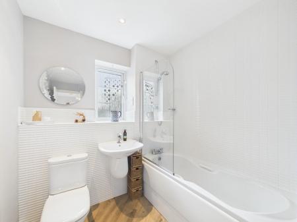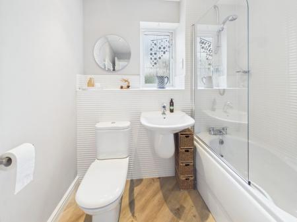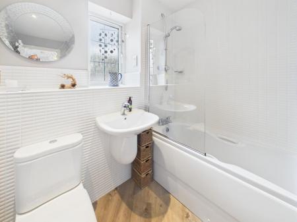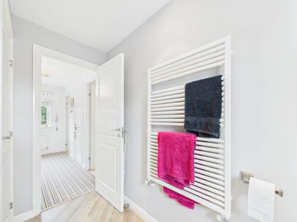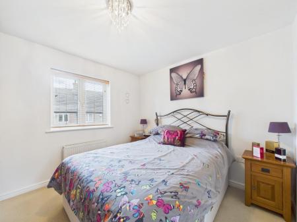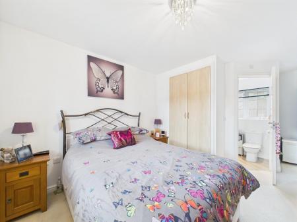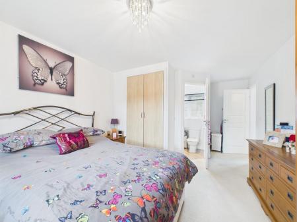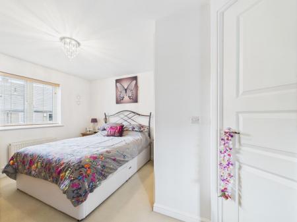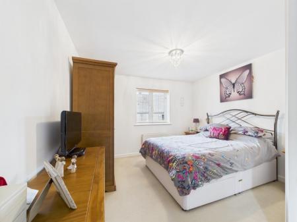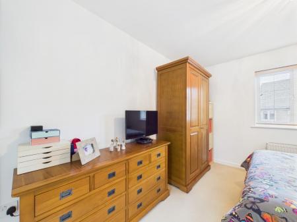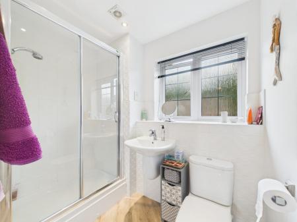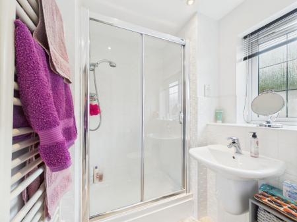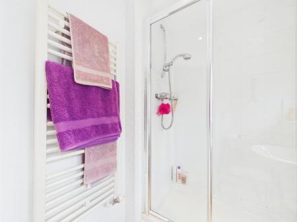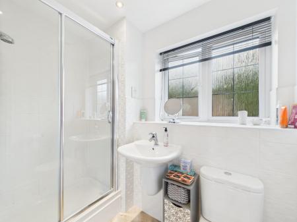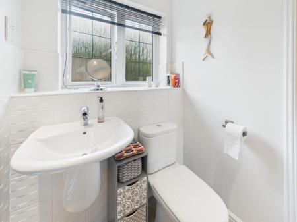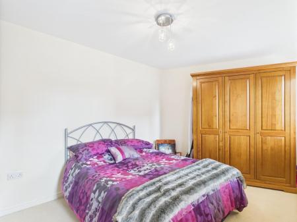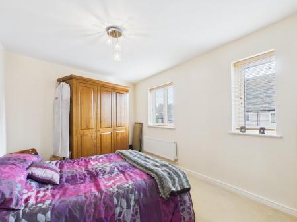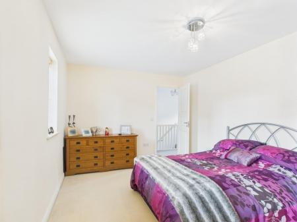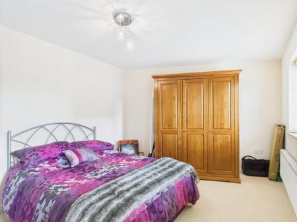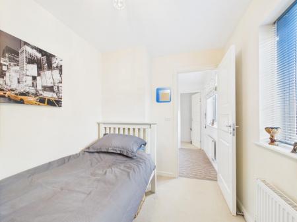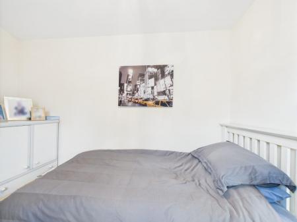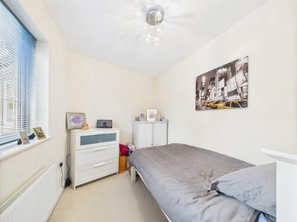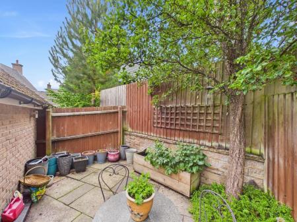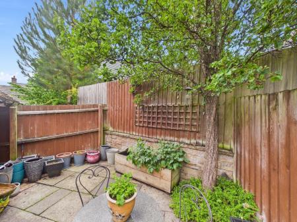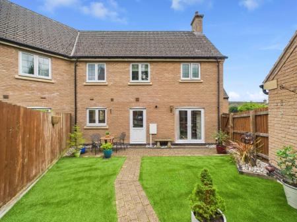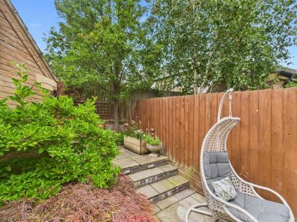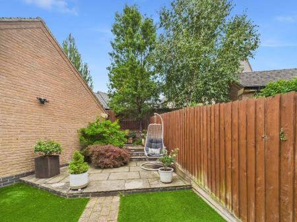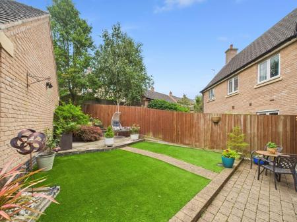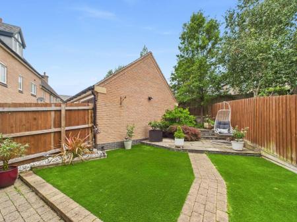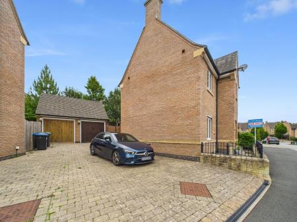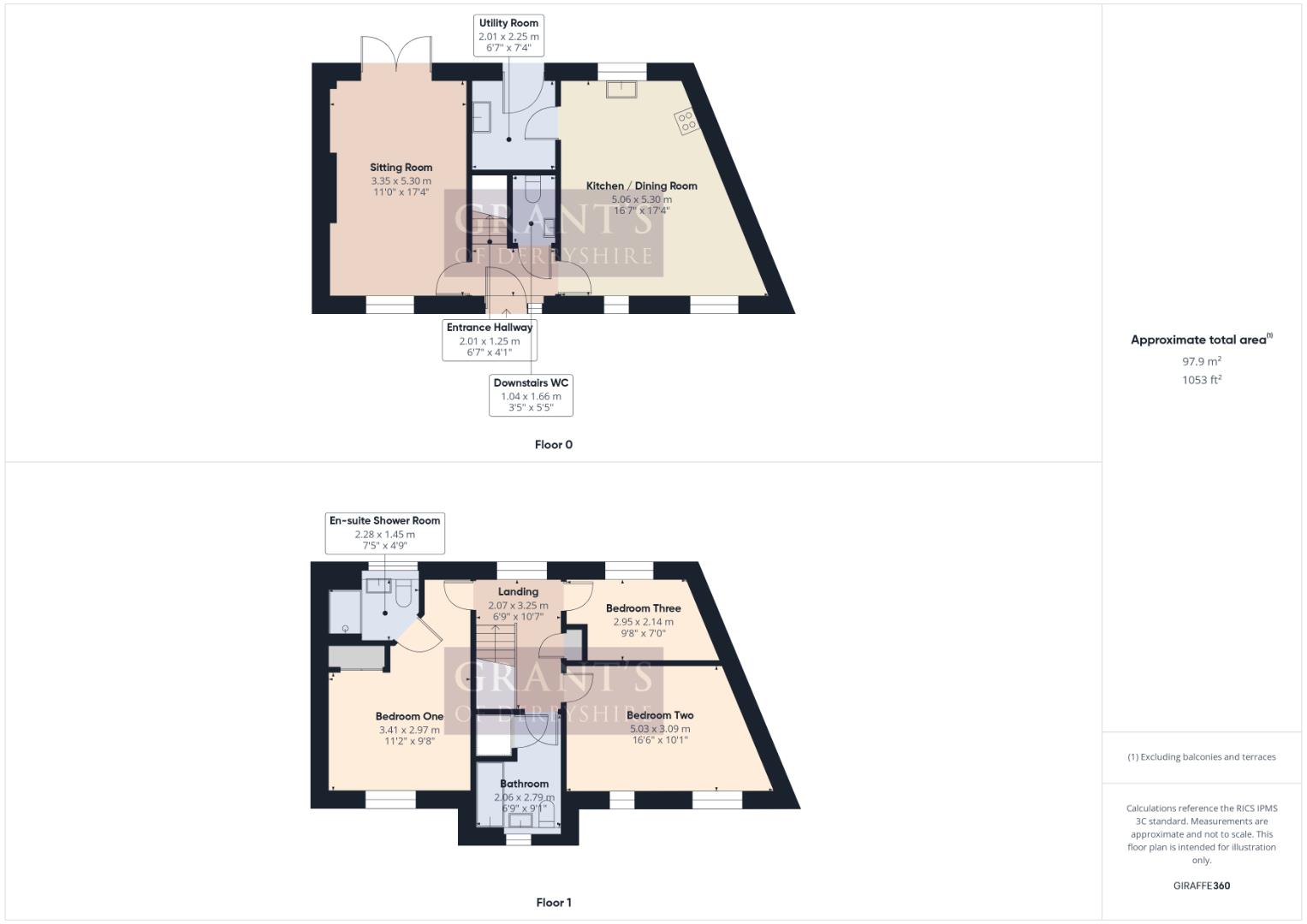- Semi-Detached Property
- Three Bedrooms
- Single Garage and Off-Road Parking
- Double Glazing and Gas Central Heating Throughout
- Open-Plan Kitchen/ Diner
- Close to Matlock Town
- Virtual Tour Available
- Viewing Highly Recommended
3 Bedroom Semi-Detached House for sale in Matlock
We are delighted to offer For Sale, this three bedroom semi-detached home which is located in a quiet residential area, just a short distance from the popular town of Matlock where there is a full range of shops, cafes and other amenities. This home benefits from gas central heating, uPVC double glazing and is extremely well presented throughout. The ground floor accommodation comprises; entrance hallway, sitting room, open-plan kitchen/ diner, utility room and downstairs WC. On the first floor there is a family bathroom and three bedrooms, the principal of which has an ensuite shower room. To the side of the property there is a block paved driveway offering off street parking and a single garage. To the rear of the property, there is a garden with patio area and lawn. Viewing Highly Recommended. Virtual Tour Available.
Ground Floor - Steps lead up to an open porch where a part glazed uPVC door opens into the
Entrance Hallway - 2.01 x 1.25 (6'7" x 4'1") - Stairs rise to the first floor landing and doors open to the Downstairs WC, open plan Kitchen and Dining Room and
Sitting Room - 3.35 x 5.30 (10'11" x 17'4") - A good sized reception room, well lit by the front aspect uPVC window and patio doors which open to the rear garden. There are discreet, wall mounted TV connections.
Downstairs Wc - 1.04 x 1.66 (3'4" x 5'5") - Fitted with wood laminate flooring and a two piece suite, comprising of a dual flush WC and pedestal wash hand basin.
Kitchen/ Dining Area - 5.06 x 5.30 (16'7" x 17'4") - Fitted with a quality karndean flooring throughout, there is plenty of room for a dining room table and chairs with dual aspect windows fitted with venetian blinds providing lots of natural light. The kitchen area is fitted with a range of wall, base and drawer units as well as an electric double oven with plinth heater, gas hob and stainless steel extractor fan canopy over. There is also a one-and-a-half bowl stainless steel sink with swan neck mixer tap, integrated dishwasher, fridge and freezer, and an additional TV point.
Utility Room - 2.01 x 2.25 (6'7" x 7'4") - The karndean flooring continues into this room where we find additional work surfaces and storage units. There is space and plumbing for a washing machine. Stainless steel sink with mixer tap. This room is also where the wall mounted gas boiler is located as well as the modern consumer unit. A part glazed, uPVC door opens to the rear garden.
First Floor - Stairs rise from the Entrance Hallway to the first floor landing where doors open to the three bedrooms and family bathroom. There is a uPVC window to the rear aspect and a hatch to access the loft. A door on the left opens into
Bedroom One - 3.41 x 2.97 (11'2" x 9'8") - The principle bedroom, with a uPVC window to the front aspect and a fitted double wardrobe. A door opens into the
Ensuite Shower Room - 2.28 x 1.45 (7'5" x 4'9") - With a quality Karndean flooring and fitted with a three-piece suite to include a dual flush WC, pedestal wash hand basin with mixer tap and a shower enclosure. There is a uPVC window with obscured glass to the rear aspect and a ladder-style radiator.
Bedroom Two - 5.03 x 3.09 (16'6" x 10'1") - A good sized double bedroom with two uPVC windows to the front aspect.
Bedroom Three - 2.95 x 2.14 (9'8" x 7'0") - A single bedroom or possible home office with a uPVC window to the rear aspect.
Family Bathroom - 2.06 x 2.79 (6'9" x 9'1") - With karndean flooring and fitted with a three piece suite comprising of a dual flush WC, pedestal wash hand basin and bath with thermostatic shower over. There is also a ladder-style radiator, storage cupboard and window to the front aspect.
Outside & Parking - To the side of the property there is a driveway providing off street parking for two vehicles and a single garage. At the rear of the home there is a fully enclosed garden with a block paved patio and a path that continues to the top of the garden where there is a paved seating area and mature tree. There is exterior lighting and the lawn is laid with high-quality synthetic grass for ease of upkeep, and exterior lighting enhances the space, making it ideal for enjoyment in all seasons.
Council Tax Information - We are informed by Derbyshire Dales District Council that this home falls within Council Tax Band D which is currently �2332 per annum.
Directional Notes - Leaving Matlock Crown Square via the A6 towards Bakewell, take the first right immediately after the Premier Inn onto Morledge. Proceed uphill and at the T-junction, turn left. The property is situated on the right-hand side shortly after the turning into Vale Rise.
Property Ref: 26215_34092673
Similar Properties
3 Bedroom Semi-Detached House | Offers in region of £325,000
Grant's of Derbyshire of delighted to offer For Sale this attractive Victorian, three bedroom semi-detached property loc...
3 Bedroom Cottage | Offers in region of £315,000
Located just above the Market Place in the sought-after town of Wirksworth, this charming three-bedroom end-terrace cott...
2 Bedroom Barn Conversion | Offers in region of £300,000
Nestled in the picturesque countryside of Atlow, Ashbourne, this charming first floor barn conversion offers a unique op...
3 Bedroom Semi-Detached House | Offers in region of £330,000
Grant's of Derbyshire are delighted to offer For Sale this substantial property which is presented over three floors. Th...
Springworks Court, Broadholme Lane, Belper
3 Bedroom Townhouse | Guide Price £335,000
This brand new, brick built, mid townhouse is located on a quiet country lane, just a short distance from the popular to...
Yokecliffe Crescent, Wirksworth, Matlock
3 Bedroom Detached Bungalow | £335,000
Ideally located in a peaceful and desirable residential area, this well-presented three-bedroom detached bungalow is jus...

Grants of Derbyshire (Wirksworth)
6 Market Place, Wirksworth, Derbyshire, DE4 4ET
How much is your home worth?
Use our short form to request a valuation of your property.
Request a Valuation
