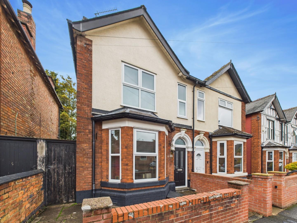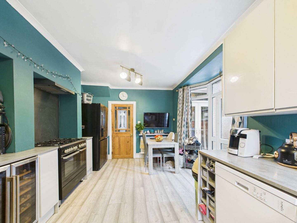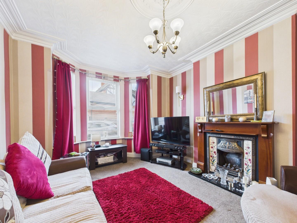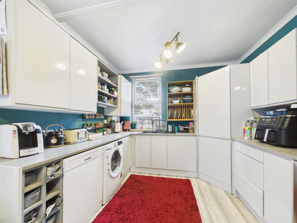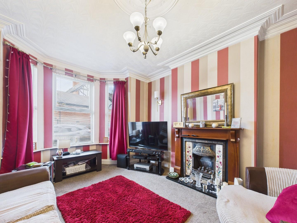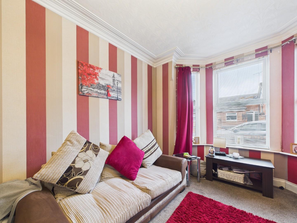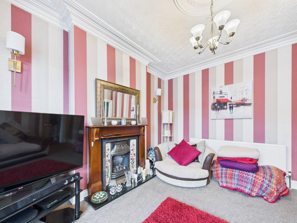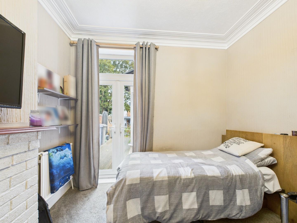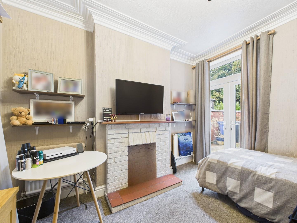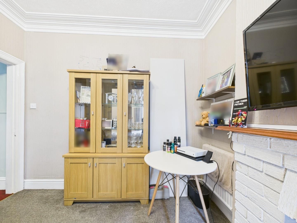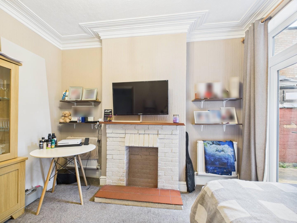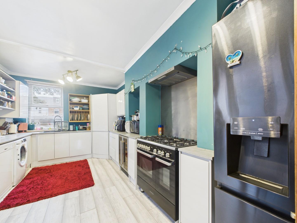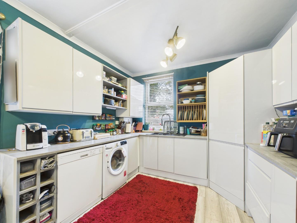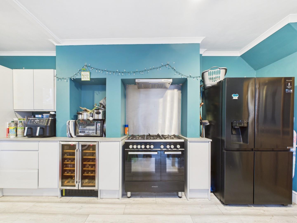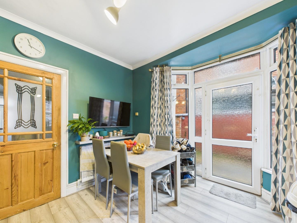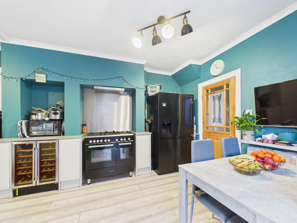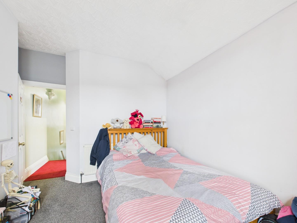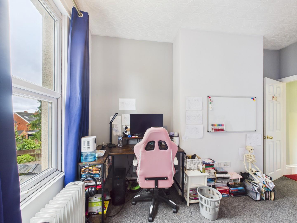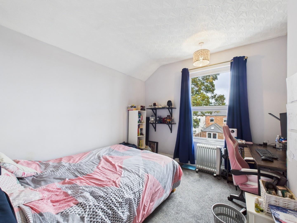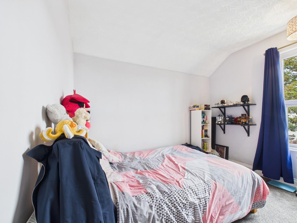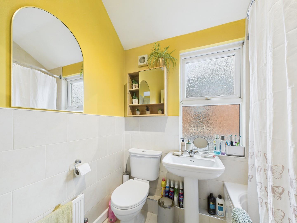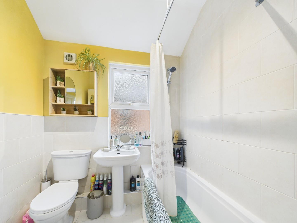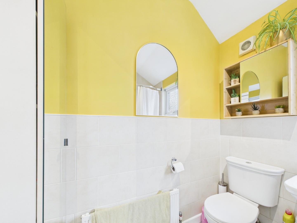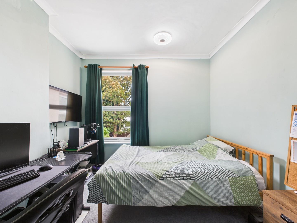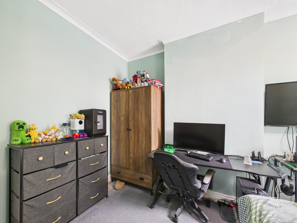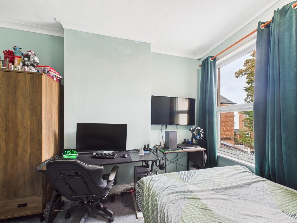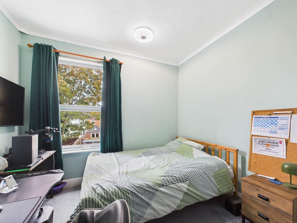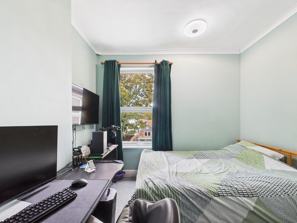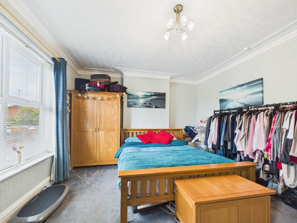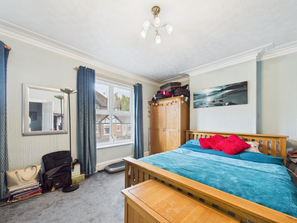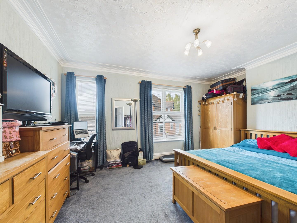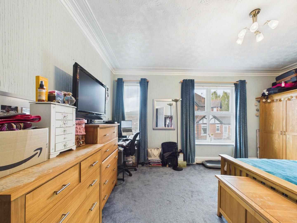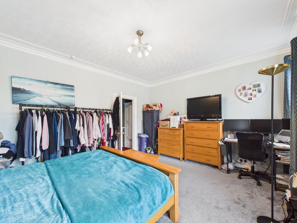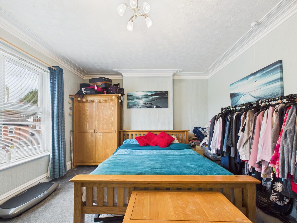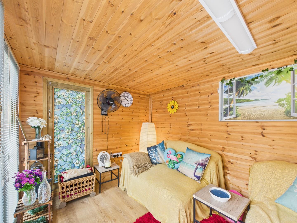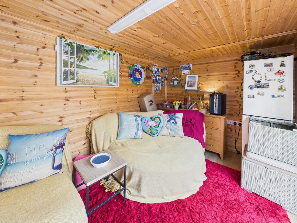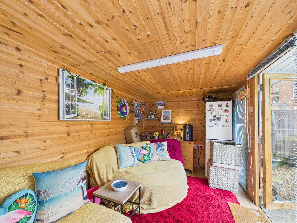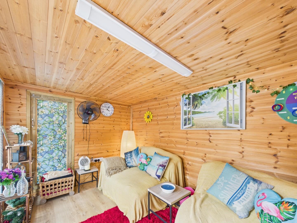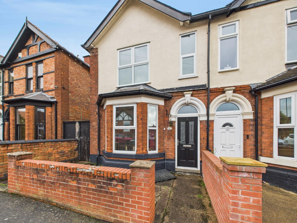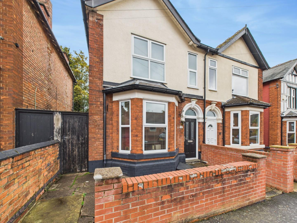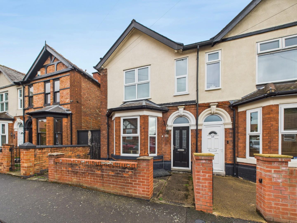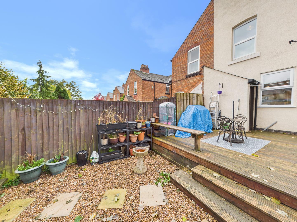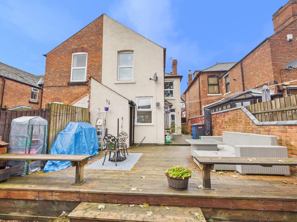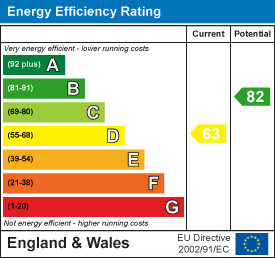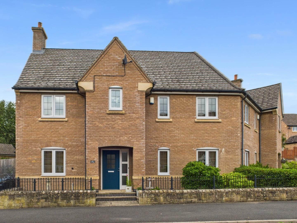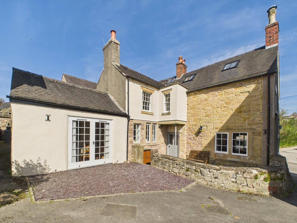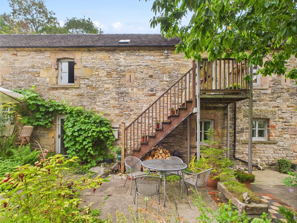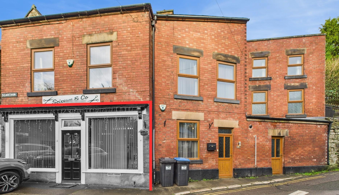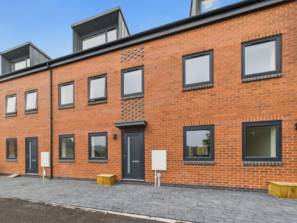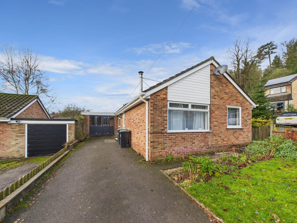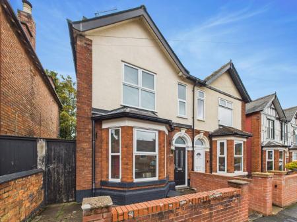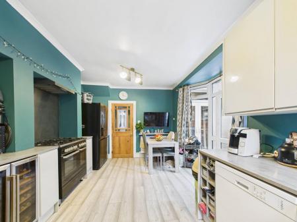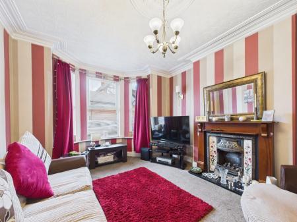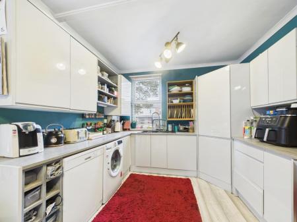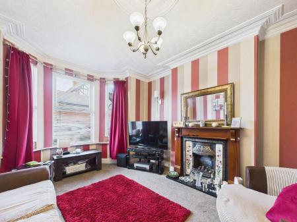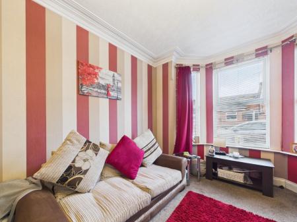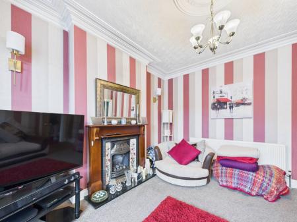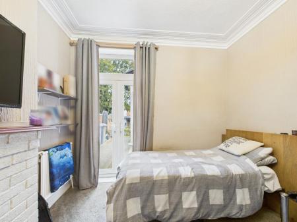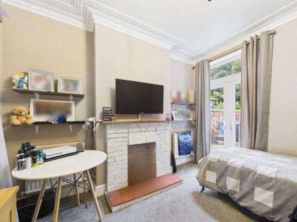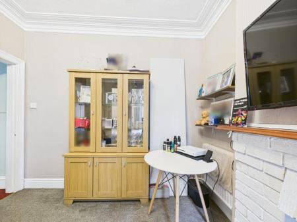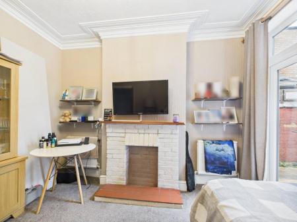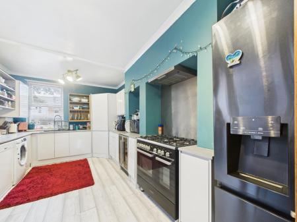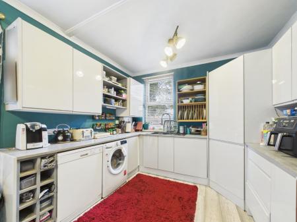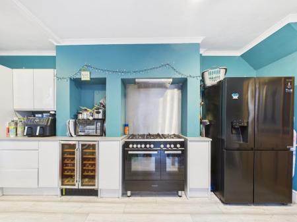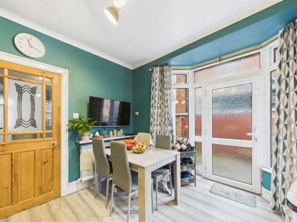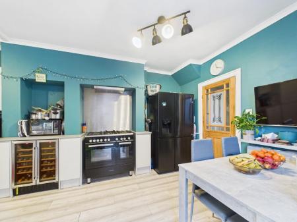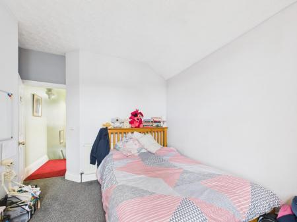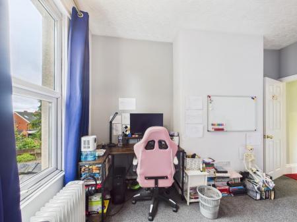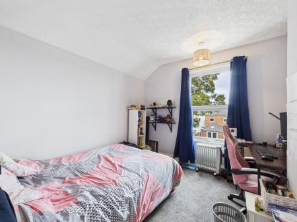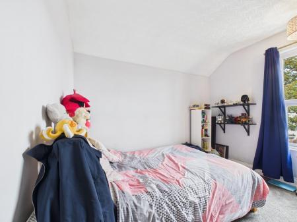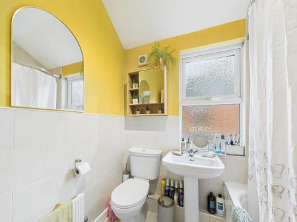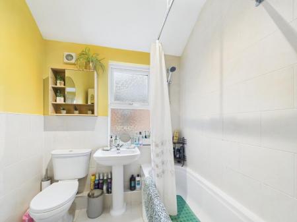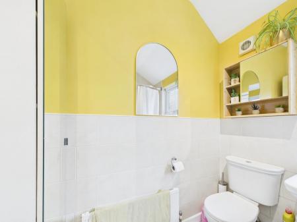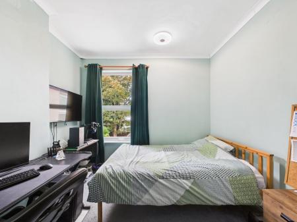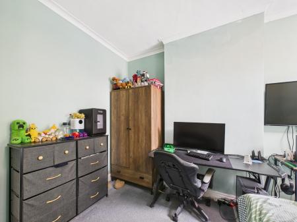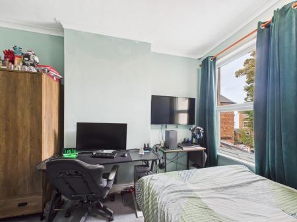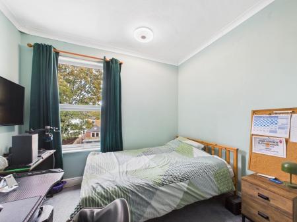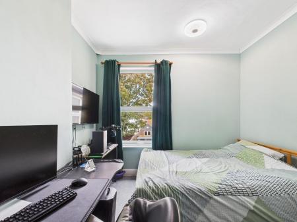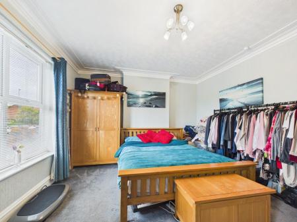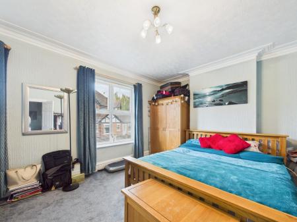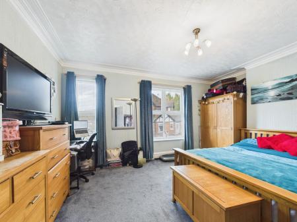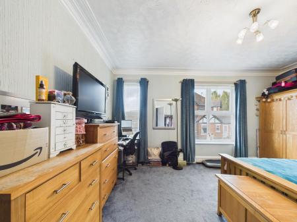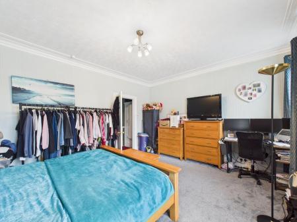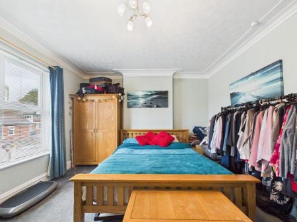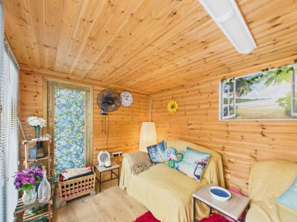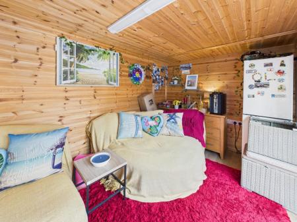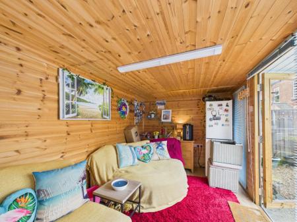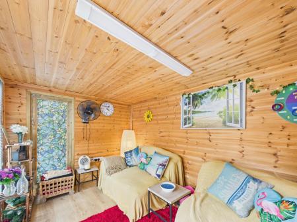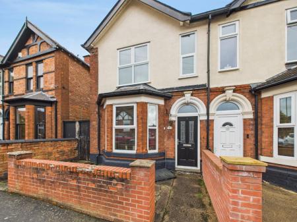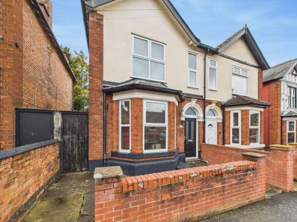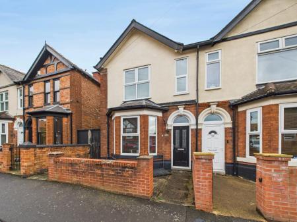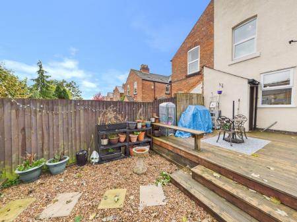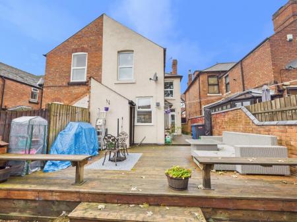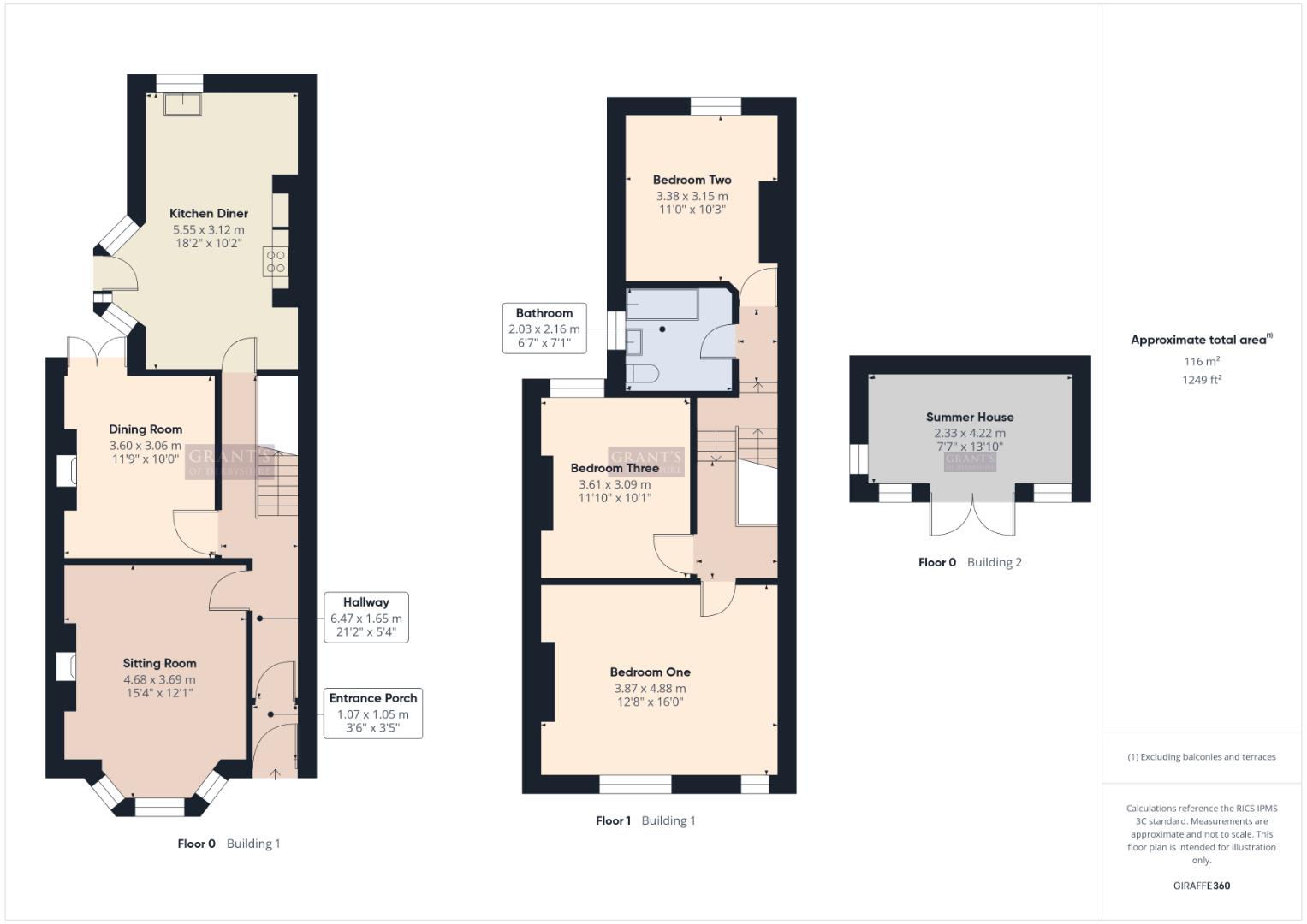- Semi-Detached Property
- Three Bedrooms
- Gas Central Heating & uPVC Double Glazing Throughout
- Close to Derby City Centre
- Low Maintenance Rear Garden
3 Bedroom Semi-Detached House for sale in Derby
Grant's of Derbyshire of delighted to offer For Sale this attractive Victorian, three bedroom semi-detached property located in a highly desirable area, within the catchment of Littleover School. The property itself benefits from gas central heating, uPVC double glazing and is extremely well presented throughout. To the ground floor, the property comprises of an entrance porch, hallway, sitting room, dining room and kitchen diner. Upstairs, there are three bedrooms and a bathroom. To the rear of the property is a good sized wooden decking area with steps which lead down to a gravel seating area where there is access to a lovely wooden summer house which is included in the sale. Viewing Highly Recommended. Virtual Tour Available.
Ground Floor - The property is accessed via a part-glazed uPVC door which opens into the
Entrance Porch - 1.07 x 1.05 (3'6" x 3'5") - Another part-glazed door opens into the
Hallway - 6.47 x 1.65 (21'2" x 5'4") - With dado rail, elegant coving to the ceiling and stairs rising to the first floor. Doors open into the kitchen diner, dining room and
Sitting Room - 4.68 x 3.69 (15'4" x 12'1") - A good-sized reception room with a large uPVC bay window to the front aspect and a coal effect gas fire with a handsome wooden surround, granite hearth and tiled inset. There is original coving to the ceiling with a stunning central cornice with pendant lighting.
Dining Room - 3.60 x 3.06 (11'9" x 10'0") - Currently utilised as a fourth bedroom this space could also serve as a dining room or second reception room. UPVC patio doors open to the garden. There is a brick built fireplace with a quarry tiled hearth.
Kitchen Diner - 5.55 x 3.12 (18'2" x 10'2") - With a uPVC window to the rear aspect and patio doors which open to the garden from the side aspect, this kitchen is fitted with a range of matching wall, base and drawer units, there is space and plumbing for a washing machine and dishwasher and a wine fridge. The gas range with double oven and extractor hood over is available by separate negotiation. There is also a stainless steel sink with adjustable, swan-neck mixer tap and space for a double fridge/freezer.
First Floor - Stairs rise from the entrance hallway to the first floor landing where a couple more steps to the left lead to bedrooms one and three and to the right there is access to the bathroom and
Bedroom Two - 3.38 x 3.15 (11'1" x 10'4") - A double bedroom with a uPVC window to face the rear aspect.
Family Bathroom - 2.03 x 2.16 (6'7" x 7'1") - Fitted with a three piece suite to include a dual-flush WC, pedestal sink with mixer taps and a panelled bath with thermostatic shower over. There is also an obscured glass window to the side aspect.
Bedroom Three - 3.61 x 3.09 (11'10" x 10'1") - With a uPVC window to face the rear aspect.
Bedroom One - 3.87 x 4.88 (12'8" x 16'0") - A very well-proportioned double bedroom with two uPVC windows to face the front aspect. This room is also currently utilised as a home office.
Outside & Parking - Immediately to the rear of the property is an easily maintained, wooden decking area with plenty of space for outdoor dining, from here, steps lead down to a gravel area with paved stepping stones which lead to the entrance of the Summerhouse. To the front of the house, there is a small paved foregarden and side gate providing access to the rear garden. Parking on the street is available on a first come, first served basis.
Summer House - 2.33 x 4.22 (7'7" x 13'10") - This is a superb addition to the home, of timber construction and having power and light laid on, this has a number of uses including a home office, play room or studio.
Council Tax Information - We are informed by Derby City Council that this home falls within Council Tax Band B which is currently �1,707.81 per annum.
The annual Council Tax charge has been supplied in good faith by the property owner and is for the tax year 2025/2026. It will likely be reviewed and changed by the Local Authority the following tax year and will be subject to an increase after the end of March.
Directional Notes - Leave Derby City centre via the Burton Rd roundabout taking the exit onto Burton Road. From here, take a left onto Vicarage Avenue and almost immediately after, a right onto Whitaker Road which becomes Carlton Road and then turn left onto French Street. The property will be found shortly after the turning on the left hand side. WhatThreeWords: cross.nest.castle
Property Ref: 26215_34257754
Similar Properties
3 Bedroom Semi-Detached House | Offers in region of £325,000
We are delighted to offer For Sale, this three bedroom semi-detached home which is located in a quiet residential area,...
3 Bedroom Cottage | Offers in region of £315,000
Located just above the Market Place in the sought-after town of Wirksworth, this charming three-bedroom end-terrace cott...
2 Bedroom Barn Conversion | Offers in region of £300,000
Nestled in the picturesque countryside of Atlow, Ashbourne, this charming first floor barn conversion offers a unique op...
3 Bedroom Semi-Detached House | Offers in region of £330,000
Grant's of Derbyshire are delighted to offer For Sale this substantial property which is presented over three floors. Th...
Springworks Court, Broadholme Lane, Belper
3 Bedroom Townhouse | Guide Price £335,000
This brand new, brick built, mid townhouse is located on a quiet country lane, just a short distance from the popular to...
Yokecliffe Crescent, Wirksworth, Matlock
3 Bedroom Detached Bungalow | £335,000
Ideally located in a peaceful and desirable residential area, this well-presented three-bedroom detached bungalow is jus...

Grants of Derbyshire (Wirksworth)
6 Market Place, Wirksworth, Derbyshire, DE4 4ET
How much is your home worth?
Use our short form to request a valuation of your property.
Request a Valuation
