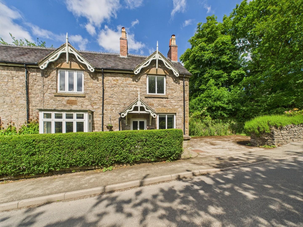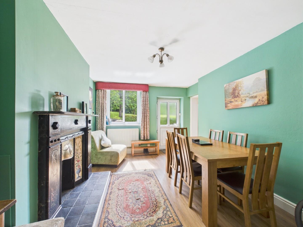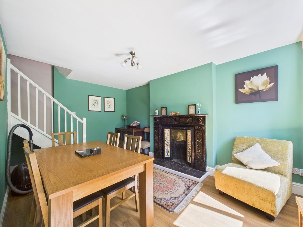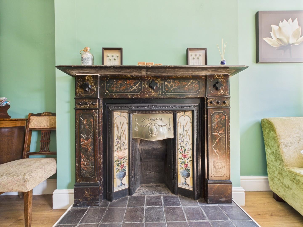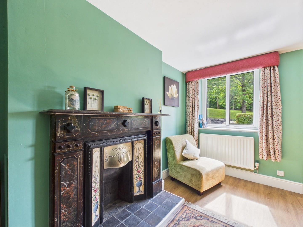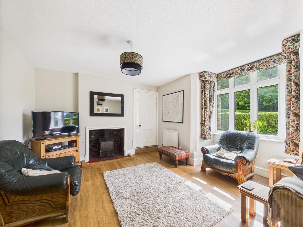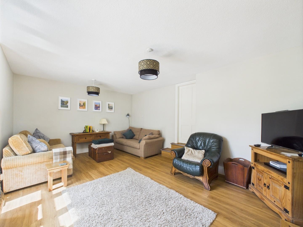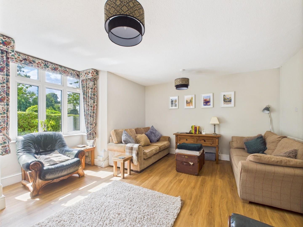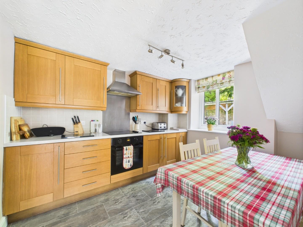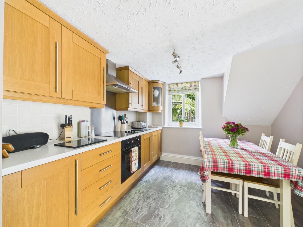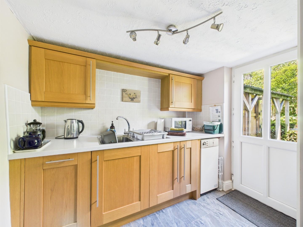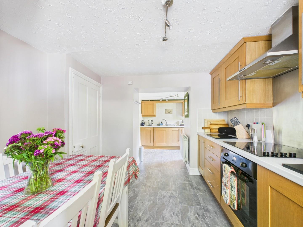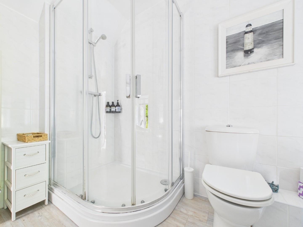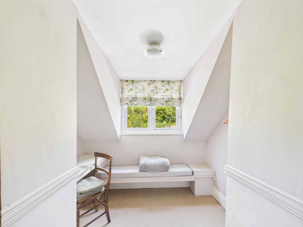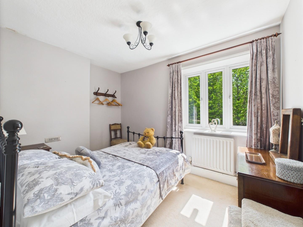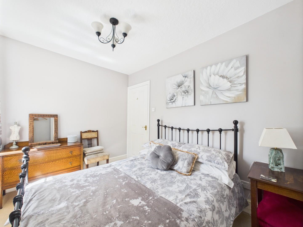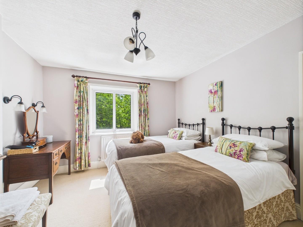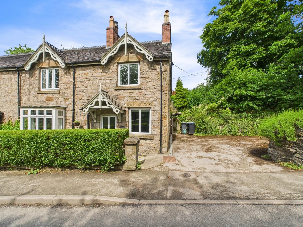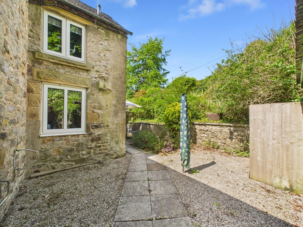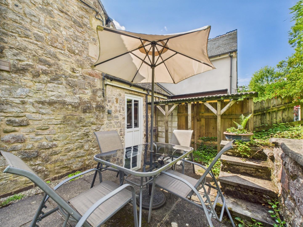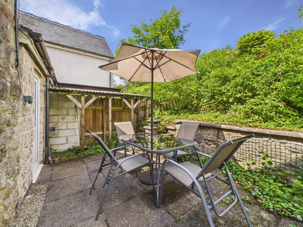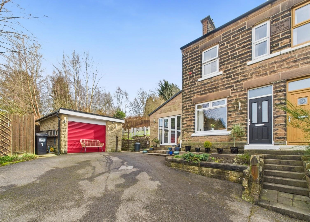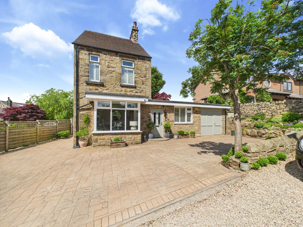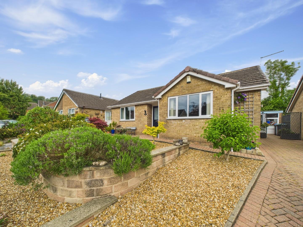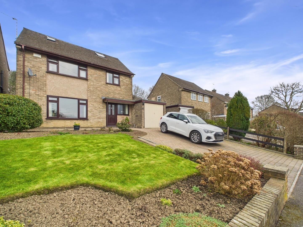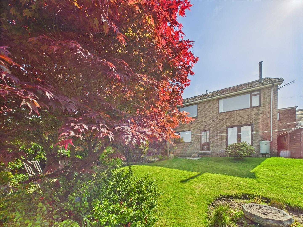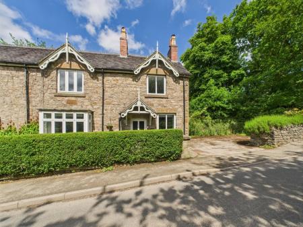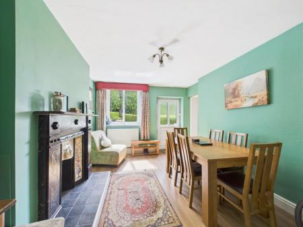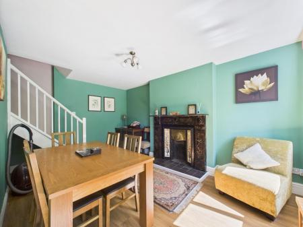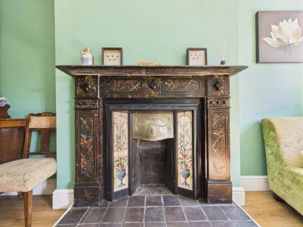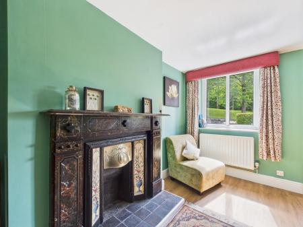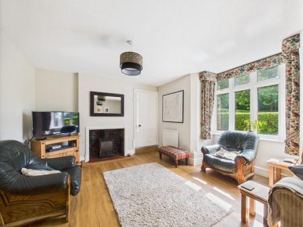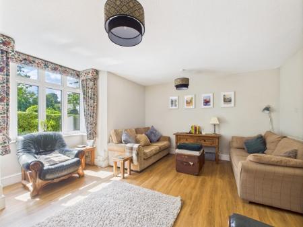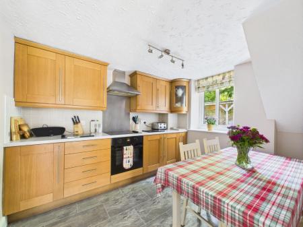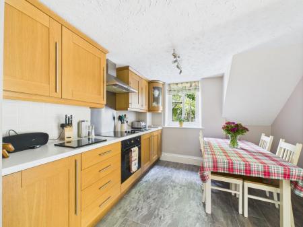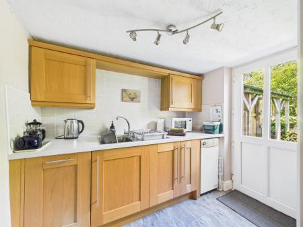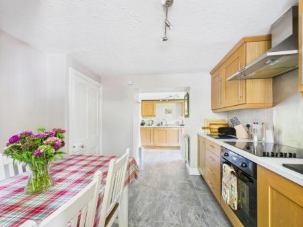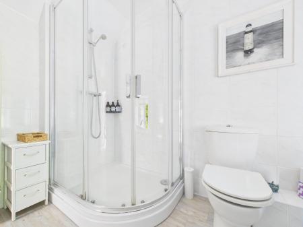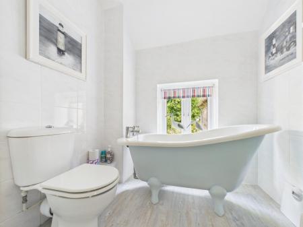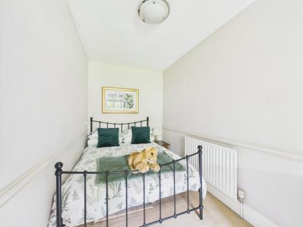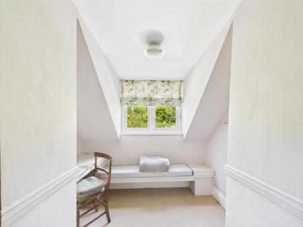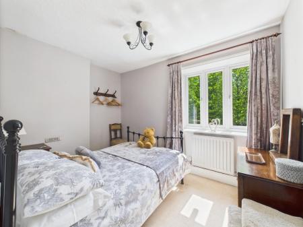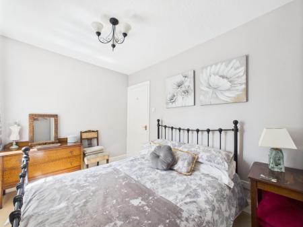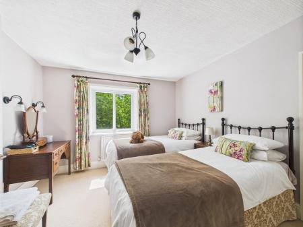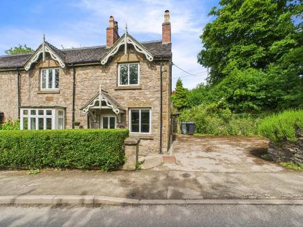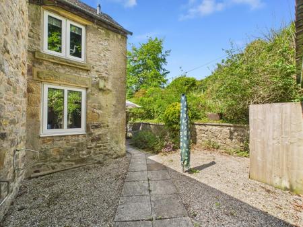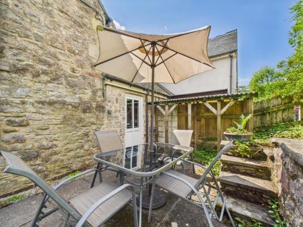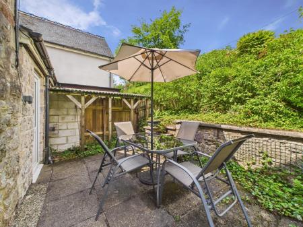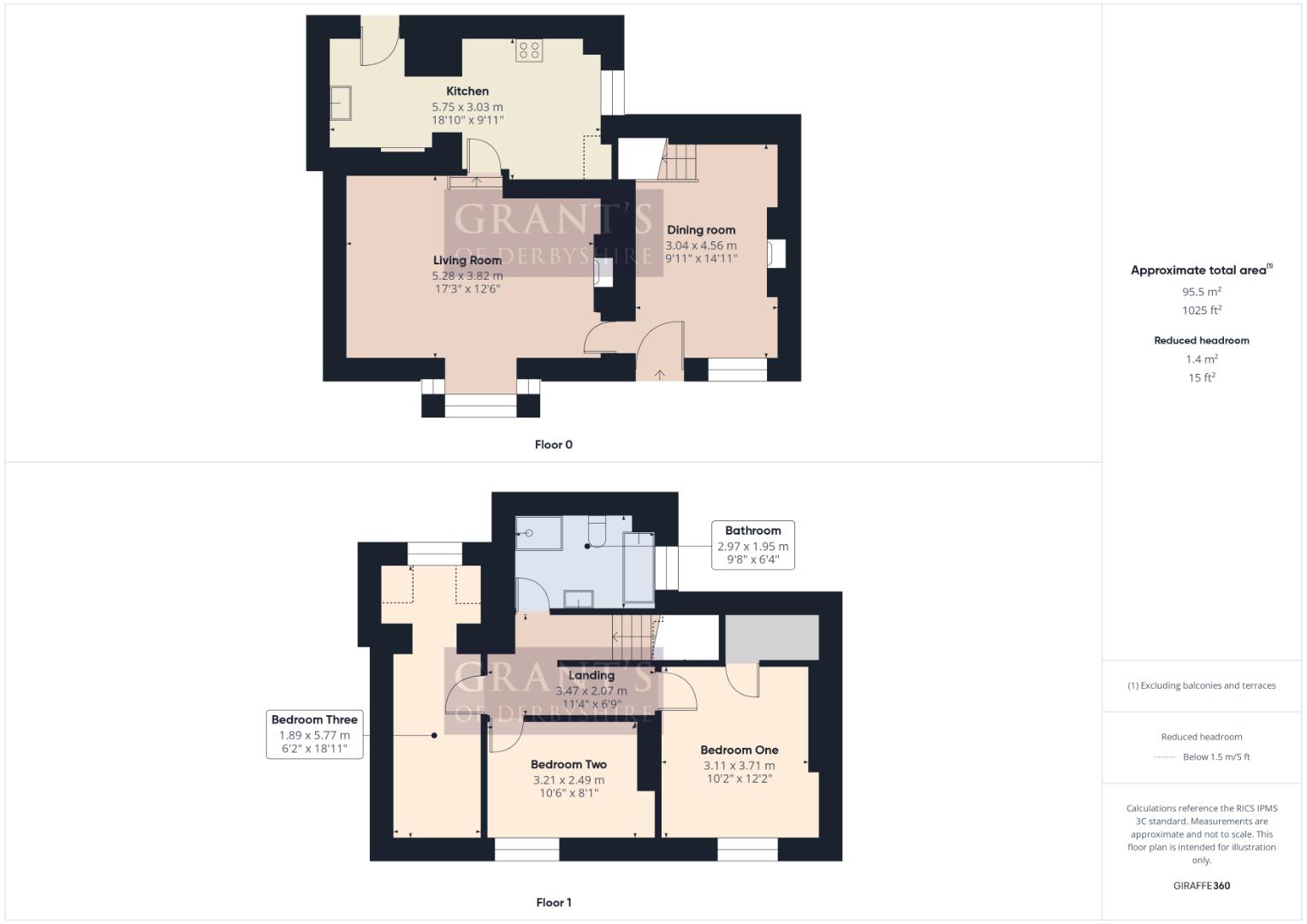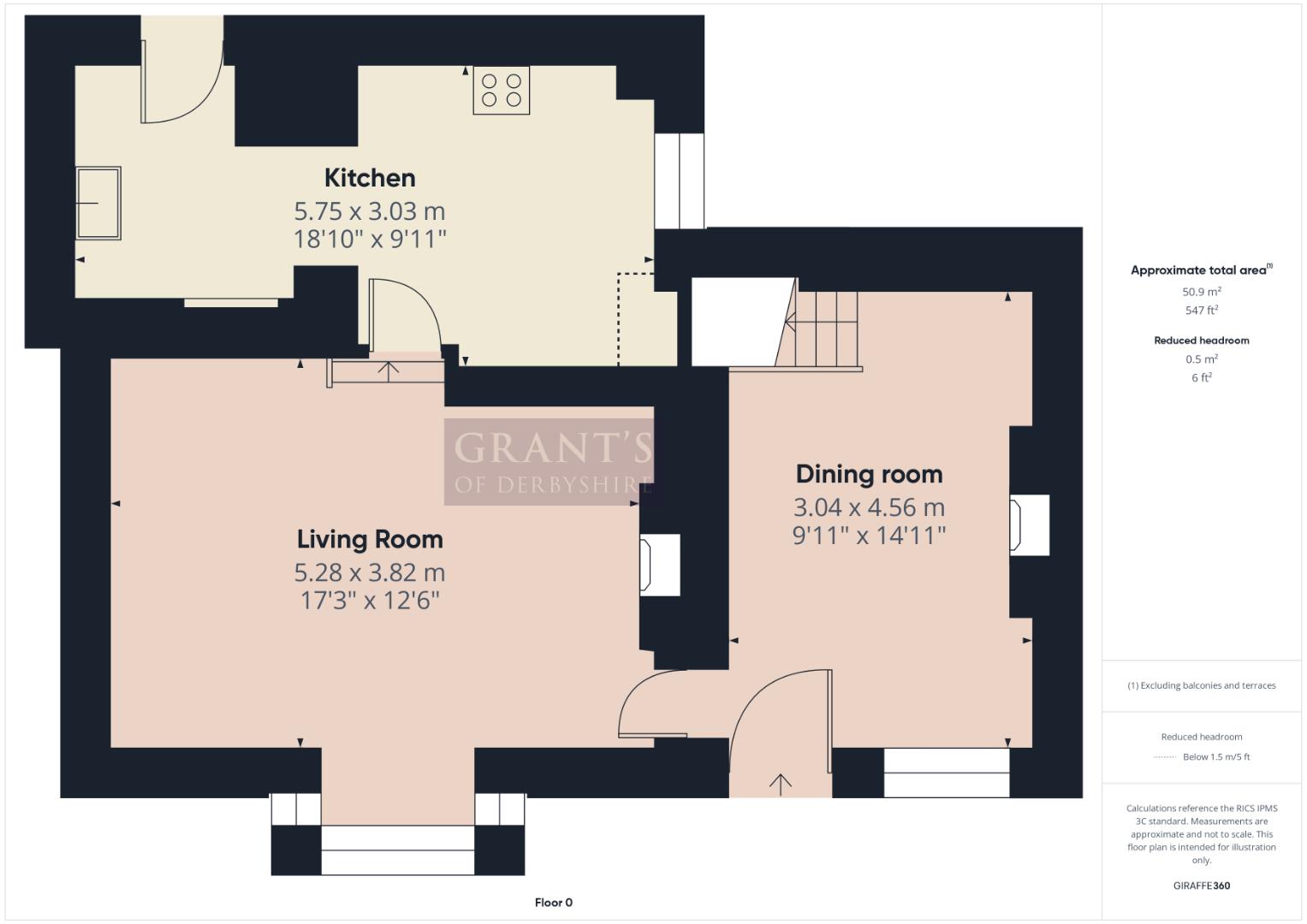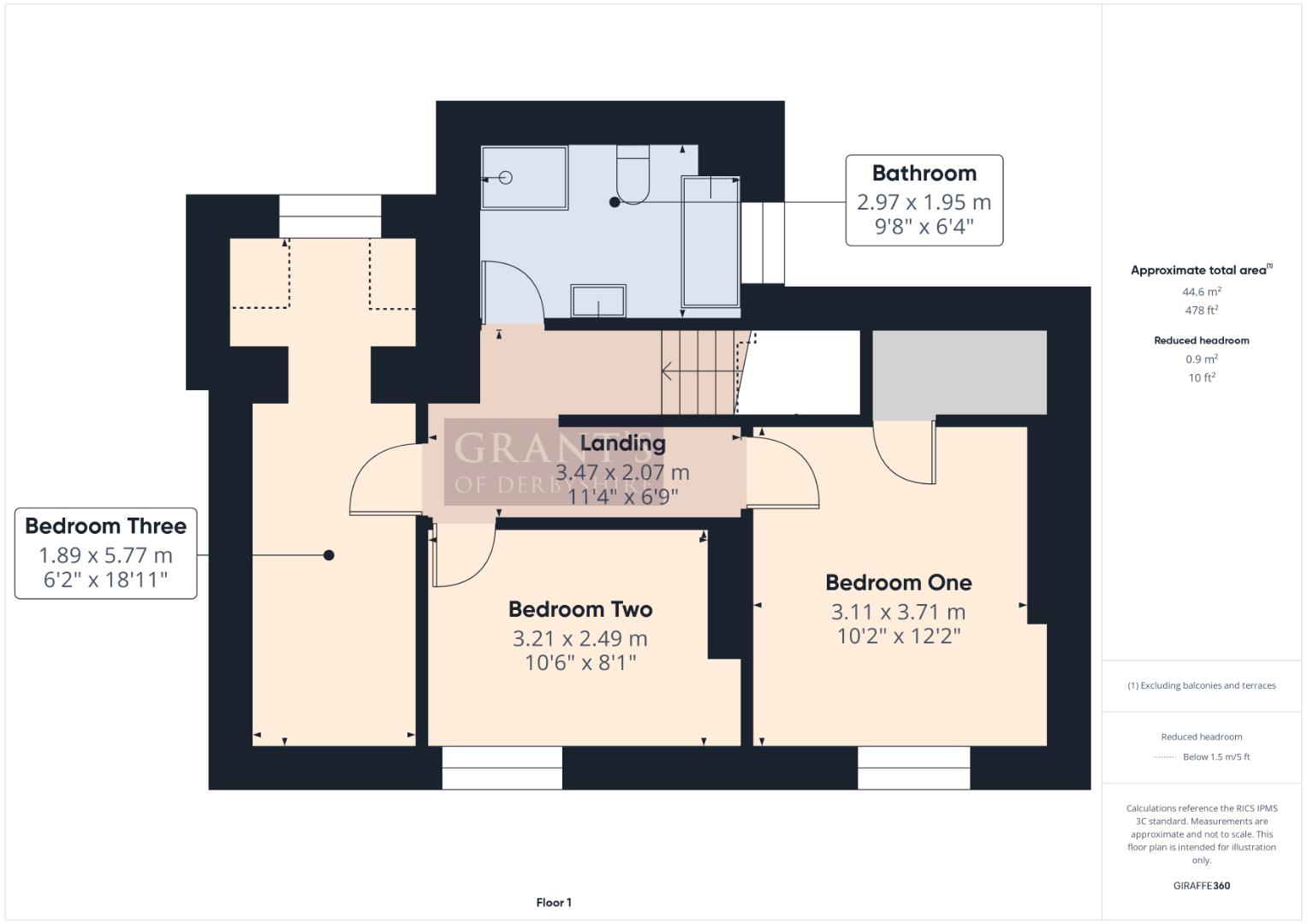- Three bedroom cottage
- Off-road parking
- Private garden
- No Upward Chain!
- Investment opportunity
- EPC has been ordered
- Video tour available
3 Bedroom Cottage for sale in Ashbourne
Grants of Derbyshire are delighted to offer For Sale this charming semi-detached three-bedroom cottage, nestled in the heart of this popular village of Kniveton. This home benefits from oil-fired central heating, double glazing and is extremely well presented throughout. The ground floor features a spacious dining room, a cosy living room full of character, and a well-equipped kitchen at the rear. On the first floor, there are three bright and comfortable double bedrooms, along with a generously sized family bathroom. Outside, the home benefits from off-road parking and a lovely, low-maintenance garden with side gate access. Whether you're looking for a beautiful home or a great investment, this property is an excellent opportunity. It is currently a successful holiday let and is offered with no upward chain. Viewing highly recommended. Video tour available.
Ground Floor - The property is accessed via the front driveway where a path to the side leads up to the part glazed uPVC double glazed door which opens into the
Dining Room - 3.04 x 4.56 (9'11" x 14'11") - This dining room offers ample space for table and chairs, and lots of character from the beautiful open fireplace and tiled hearth. This room also offers plenty of light from the front aspect window.
Living Room - 5.28 x 3.82 (17'3" x 12'6") - This spacious living room exudes warmth and character, with its cosy log burner, creating a perfect focal point. Natural light streams in through the large bay-fronted window, enhancing the inviting atmosphere. To the rear, a convenient door opens into the
Kitchen - 5.75 x 3.03 (18'10" x 9'11") - Fitted with a range of solid oak wall, base, and drawer units, complemented by a work surface that offers ample storage space. Integrated appliances include an electric hob with an extractor fan above, an electric fan-assisted oven, and a dishwasher. Space and plumbing accommodate a washing machine and freestanding fridge freezer. A charming rustic wooden door conceals a useful pantry, adding to the character of the space. The kitchen benefits from plenty of natural light from the side-aspect window and offers ample room for a dining table and chairs. A convenient rear door provides easy access to the garden.
First Floor - Stairs from the dining room lead up to the first floor.
Bedroom One - 3.11 x 3.71 (10'2" x 12'2") - This spacious double bedroom is filled with natural light from the front aspect window, and a walk-in airing cupboard and linen store.
Bedroom Two - 3.21 x 2.49 (10'6" x 8'2") - Another double bedroom with window to the front aspect.
Bedroom Three - 1.89 x 5.77 (6'2" x 18'11") - A good size double bedroom with dressing area and window overlooking the rear.
Bathroom - 2.97 x 1.95 (9'8" x 6'4") - With a wood effect vinyl flooring, fully tiled and with a four piece suite comprising of a freestanding Victorian style bath, a large corner shower cubicle with mixer shower over, pedestal sink and low flush WC. There is a heated towel rail and a double glazed window to the side.
Outside/Parking - To the side of the property there is off-street parking for several vehicles. A wrought iron gate leads through to the courtyard garden where there is a log store and paved seating area, all enjoying a good level of privacy.
Directional Notes - From the Market Place in Wirksworth turn up West End. Continue up this steep hill, leaving Wirksworth. At the very top of the hill, once the road has levelled out (at Godfreyhole), take a left turn onto the B5035 towards Ashbourne. Continue along this road passing Carsington Water on your left hand side until you enter the village of Kniveton where this property will be found on the right hand side.
Council Tax Information - We are informed by Derbyshire Dales District Council that this home falls within Council Tax Band C which is currently �2073 per annum.
Location - This home is located in the heart of this village of Kniveton which is on the edge of the Peak District National Park. Kniveton has two pubs, a village hall and the St Michael and All Angels Church. Local shops can be found nearby in the charming market towns of Ashbourne and Wirksworth, and the cities of Derby and Nottingham are also easily accessible. The area is renowned for its attractive landscape and provides opportunities for many leisure pursuits such as walking, horse riding, climbing, cycling, fishing, and water sports with Carsington Water only 2 miles away. Nearby road links provide access to the M1and M6 motorways. Rail services are available at Matlock, Uttoxeter and Derby, with fast services from Derby to London St Pancras.
Property Ref: 26215_33950713
Similar Properties
Market Place, Wirksworth, Matlock
5 Bedroom Apartment | Offers in region of £375,000
This substantial five-storey Grade II Listed property occupies one of the most prominent retail positions on the main st...
3 Bedroom Semi-Detached House | Offers in region of £375,000
1 Twining Cottages is a beautifully presented and deceptively spacious three-bedroom semi-detached home. Built in 1904,...
3 Bedroom Detached House | Offers in region of £375,000
Located at the end of a private driveway and presented to an extremely high standard throughout, this stone-built, three...
2 Bedroom Detached Bungalow | Offers in region of £379,995
We are delighted to offer For Sale, this extended, two double bedroomed detached bungalow occupying a sought after cul-d...
3 Bedroom Detached House | Offers in region of £379,995
This three-bedroomed detached home is situated in a peaceful and sought after residential area within walking distance o...
3 Bedroom Detached House | £385,000
This stunning, split level, three bedroom detached home with fabulous bespoke features, is now available For Sale. Occup...

Grants of Derbyshire (Wirksworth)
6 Market Place, Wirksworth, Derbyshire, DE4 4ET
How much is your home worth?
Use our short form to request a valuation of your property.
Request a Valuation
