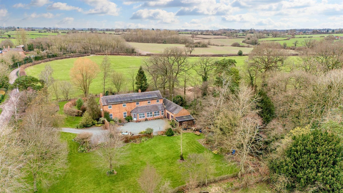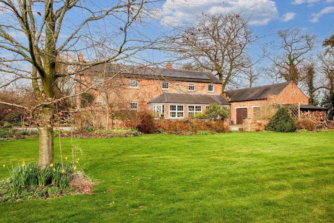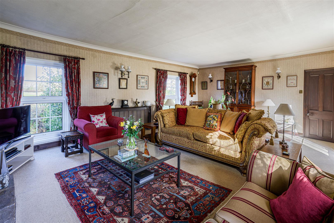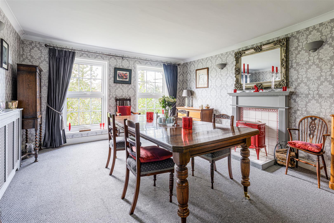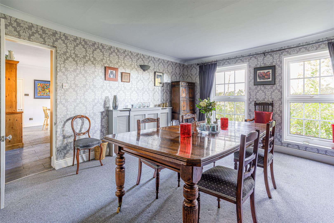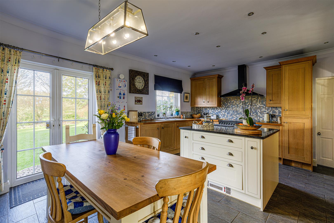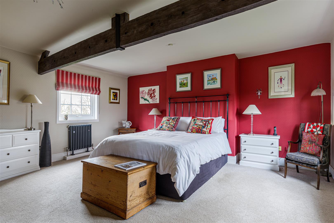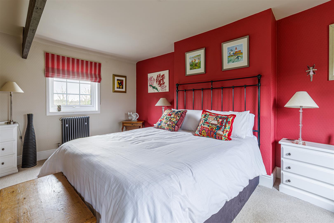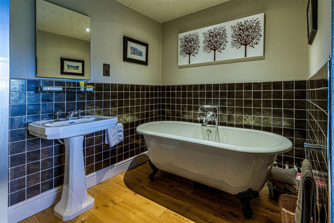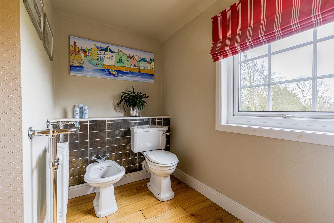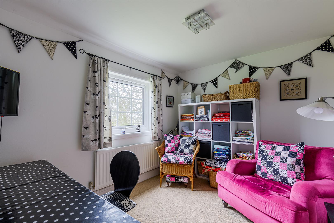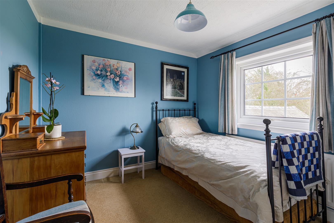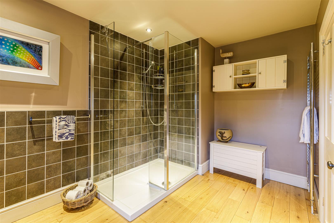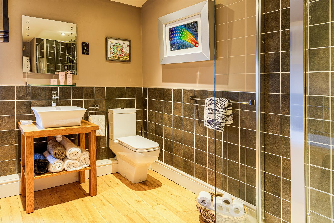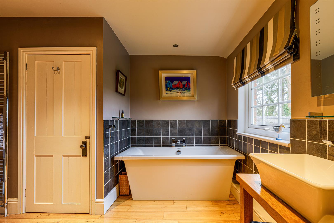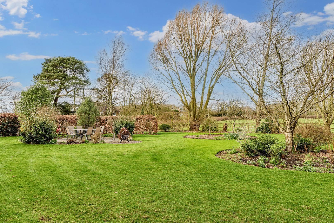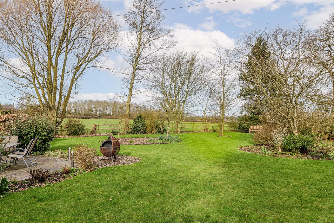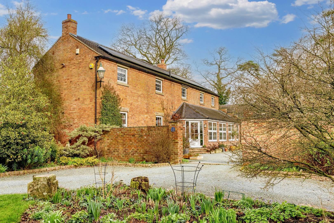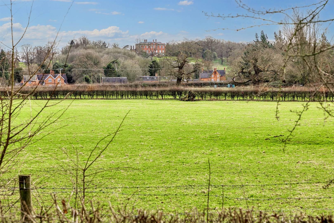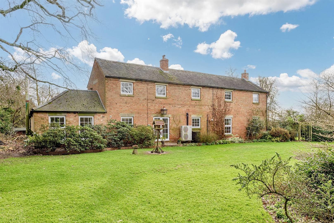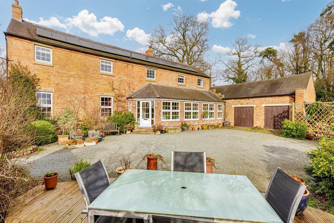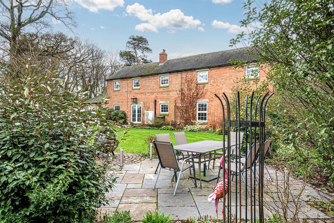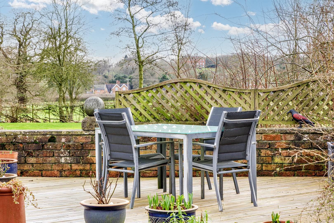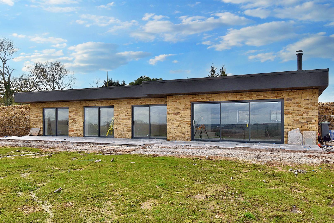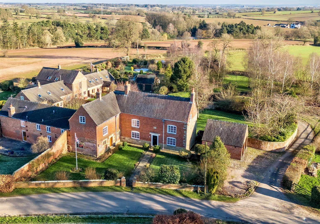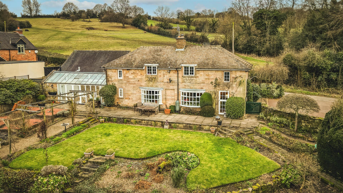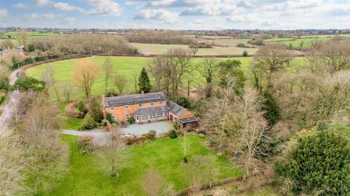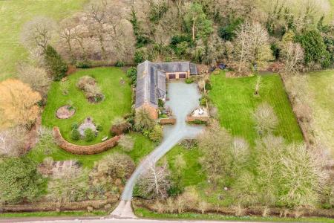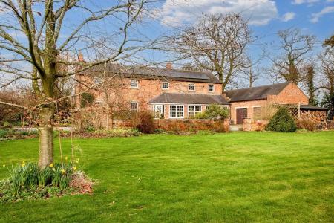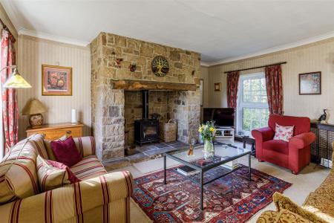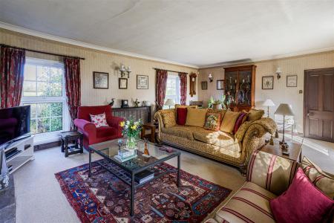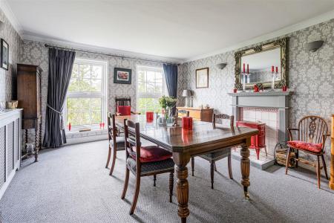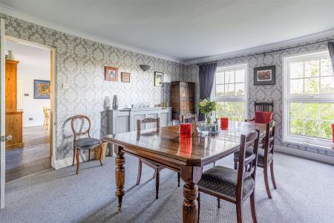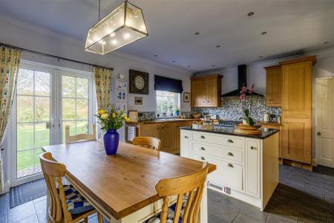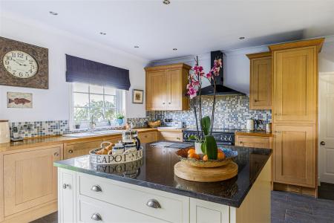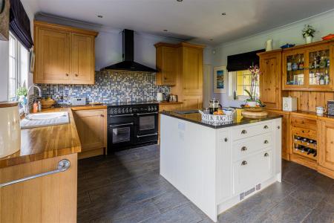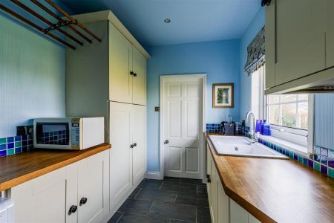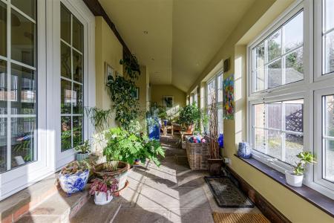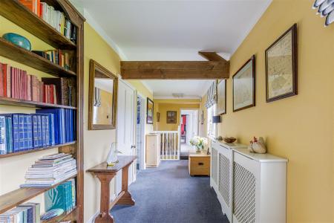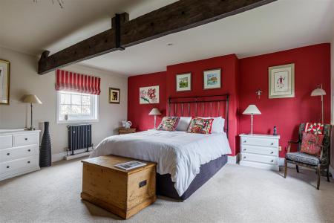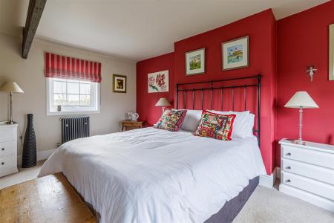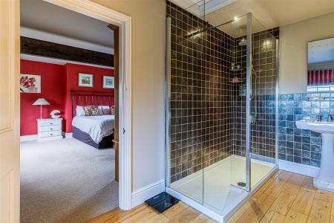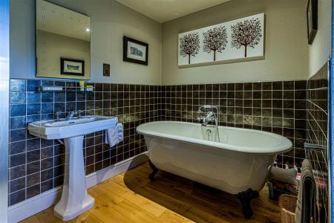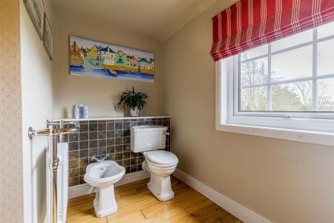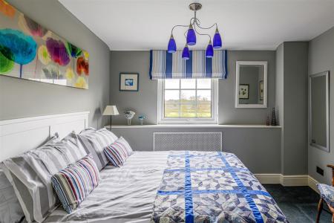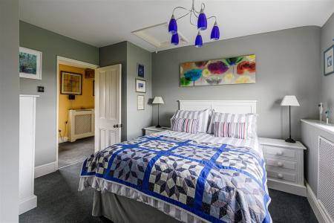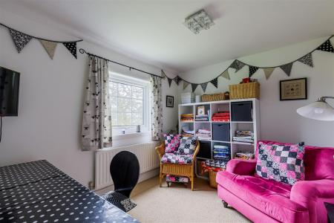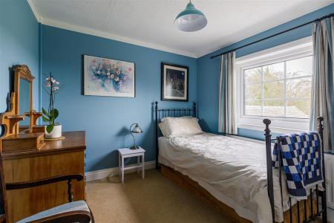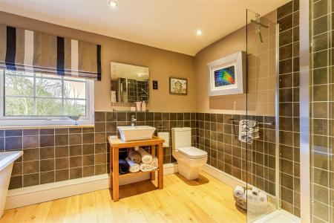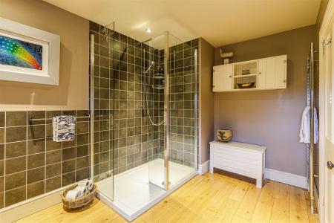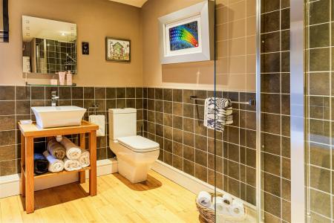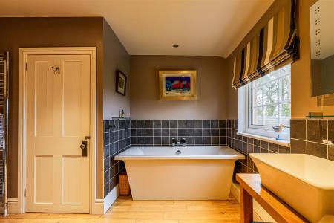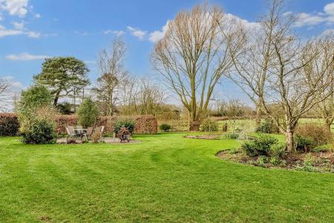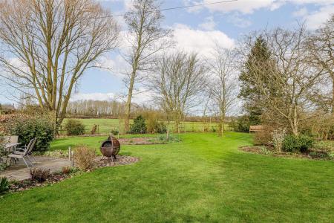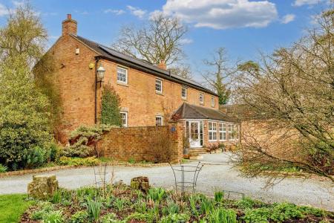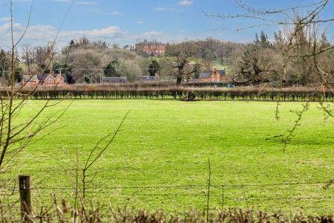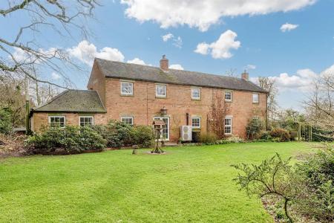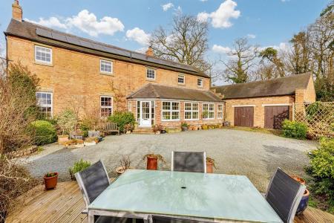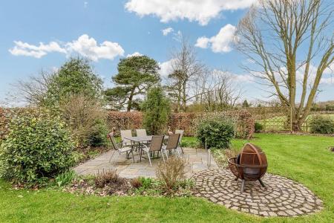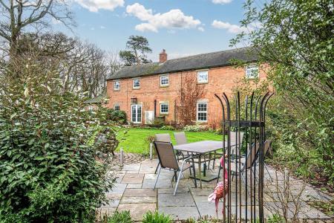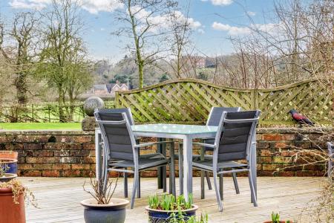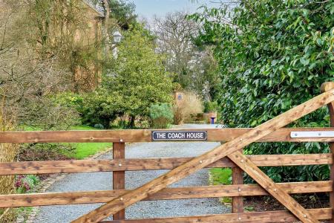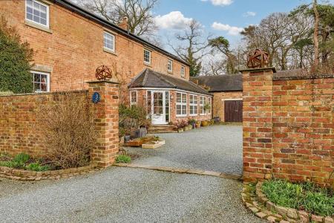- Character Detached Property
- Southerly Countryside Views
- Spacious Lounge with Stone Fireplace
- Family Room & Study
- Living Fitted Kitchen/Dining Room
- Four Generous Bedrooms & Two Bathrooms
- Private Mature Gardens ( approx. 1 acre )
- Sweeping Driveway
- Double Garage
- Prime Idyllic Rural Location Situated Between Ashbourne and Derby
4 Bedroom Detached House for sale in Ashbourne
CHARMING HOME & COUNTRYSIDE VIEWS - A character four bedroom detached property set in approx. one acre, situated in a prime idyllic rural location between Ashbourne and Derby.
The Coach House is the coach house for Park House, now demolished, which was situated on what is now the front lawn. It is nicely sited in the Radbourne Estate, with views across the village to Radbourne Hall and The Park.
Radbourne is a completely undeveloped, small, friendly village and feels like you are in the country but it is only 15 mins from Derby and less than 10 mins from major supermarkets. Worthy of mention is St Andrew's Radbourne is a 11th century, Grade I Listed church with many fascinating features.
Convenient for private education at Derby High and Boys Grammar in Littleover, The Old Vicarage in Darley Abbey and Repton School. Secondary education at John Port School in Etwall.
The Location - The property is situated approximately 5 miles from Derby City centre and 9 miles from the market town of Ashbourne, known as the gateway to Dovedale and the famous Peak District National Park, which provides stunning scenery. Fast access to the A38, A50, leading to the M1 motorway and other East Midlands centres, together with East Midlands International Airport.
Accommodation -
Ground Floor -
Entrance/Garden Room - 10.52 x 2.94 (34'6" x 9'7") - With double glazed entrance door with matching double glazed windows, stone flagged floors, high ceilings, spotlights to ceiling, radiator and countryside views.
Entrance Hall - 4.35 x 2.88 (14'3" x 9'5") - With double opening double glazed doors, high ceilings, coving to ceiling, principal beam to ceiling, radiator, built-in coats cupboard and staircase leading to first floor.
Lounge - 7.90 x 5.46 (25'11" x 17'10") - With magnificent stone chimney incorporating multi-burner stove and raised stone hearth, two radiators, two double glazed windows to rear, two double glazed windows to front and countryside views.
Dining Room/Family Room - 5.49 x 4.39 (18'0" x 14'4") - With fireplace with tiled surrounds, coving to ceiling, radiator and two double glazed windows with countryside views.
Kitchen/Dining Room - 6.05 x 4.58 (19'10" x 15'0") -
Dining Area - With tiled flooring, coving to ceiling, double glazed French doors opening onto mature gardens, double glazed door opening into garden room/front porch and open space leading into kitchen area.
Kitchen Area - With one and a half sink unit with mixer tap, wall and base fitted units with solid oak worktops, Rangemaster cooker with matching Rangemaster extractor hood over, central fitted kitchen island with composite epoxy/granite worktops and fitted drawers underneath, integrated tall fridge/freezer, additional integrated fridge, integrated dishwasher, matching tiled flooring, coving to ceiling, spotlights to ceiling, double glazed window, countryside views, concealed worktop lights, tiled splash-backs, cast iron period style radiator, internal double glazed window and open space leading back into dining area.
Utility Room - 2.80 x 2.26 (9'2" x 7'4") - With single sink with mixer tap, wall and base fitted units with solid oak worktops, plumbing for automatic washing machine, matching tiled flooring, spotlights to ceiling, double glazed window and panelled door giving access to cloakroom.
Cloakroom - 2.29 x 0.88 (7'6" x 2'10") - With low level WC, fitted washbasin and matching tiled flooring.
Study - 4.37 x 3.00 (14'4" x 9'10") - With integral door leading to double garage.
First Floor -
Landing - With radiator, beam to ceiling, two double glazed windows with countryside views and built-in cupboard housing the hi-efficiency hot water cylinder.
Bedroom One - 5.50 x 4.85 (18'0" x 15'10") - With beam to ceiling, two cast iron period style radiators, double glazed window to front, double glazed window to rear and countryside views.
Wardrobe Area - 2.37 x 1.12 (7'9" x 3'8") - With built-in wardrobes, radiator and double glazed window with countryside views.
En-Suite Bathroom - 3.68 x 3.00 (12'0" x 9'10") - With roll edge top bath with claw feet and mixer tap/hand shower attachment, pedestal wash handbasin, bidet, low level WC, double separate shower cubicle with shower, tiled splash-backs, wood flooring, Heritage style towel rail/radiator, spotlights to ceiling and double glazed window with countryside views.
Bedroom Two - 3.53 x 3.46 (11'6" x 11'4") - With radiator and double glazed window with countryside views.
Bedroom Three - 3.36 x 2.67 (11'0" x 8'9") - With fitted wardrobes, radiator and double glazed window with countryside views.
Bedroom Four - 2.77 x 2.68 (9'1" x 8'9") - With radiator and double glazed window with countryside views.
Family Bathroom - 3.49 x 3.42 (11'5" x 11'2") - With bath with chrome fittings, fitted washbasin with chrome fittings, low level WC, double separate shower cubicle with chrome fittings including shower, tiled splash-backs, wood flooring, spotlights to ceiling, heated chrome towel rail/radiator and double glazed window with countryside views.
Gardens - The private gardens enjoy a warm sunny aspect and beautiful countryside views. The gardens are nicely laid out to the front and rear of the property, mainly laid to lawn with a varied selection of shrubs, plants and trees and several seating areas including a raised decking area and patio areas.
Large Driveway - A gated large sweeping gravelled driveway provides car standing spaces for ample car parking and leads to the attached double garage.
Attached Double Garage -
Pv Solar Panels - PV Solar Panels - The property benefits from pv solar panels. The panels have a Feed in Tariff which is transferable with the property to the new owners.
Heating is provided by an Air Source Heat Pump
Council Tax Band - G - South Derbyshire
Important information
Property Ref: 10877_32915474
Similar Properties
The Grange, Hollington, Ashbourne, Derbyshire
4 Bedroom Detached House | Offers in region of £895,000
FAMILY HOME & COUNTRY - Beautiful detached property set in private gardens with paddock and outbuildings - sure to appea...
Bull Farm, Wingfield Park, South Wingfield, Derbyshire
5 Bedroom Detached House | Offers in region of £895,000
OUTBUILDINGS & COUNTRYSIDE - Beautiful five bedroom detached cottage with outbuildings set in south facing private garde...
Alderwasley, Belper, Derbyshire
4 Bedroom Detached House | Offers in region of £895,000
COUNTRYSIDE VIEWS - Beautiful four bedroom detached cottage with outbuildings set in large private gardens and paddock -...
New Build, Idridgehay, Belper, Derbyshire
4 Bedroom Detached House | £899,950
MAGNIFICENT VIEWS - Fabulous Eco-friendly single storey detached property set in approx. 3 acres located between the vil...
Burrows Old Hall, Brailsford, Ashbourne, Derbyshire
5 Bedroom Country House | £899,950
BEAUTIFUL FAMILY HOME & COUNTRY - Well appointed and large residence occupying a very splendid position with fast access...
Ithersay Cottage, Idridgehay, Belper, Derbyshire
4 Bedroom Detached House | Offers in region of £935,000
IDYLLIC POPULAR RURAL VILLAGE LOCATION - Beautiful and charming detached residence, set in lovely, private south facing...

Fletcher & Company Estate Agents (Duffield)
Duffield, Derbyshire, DE56 4GD
How much is your home worth?
Use our short form to request a valuation of your property.
Request a Valuation
