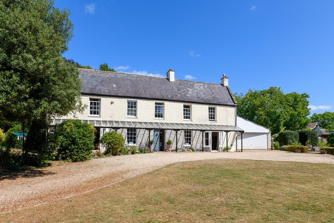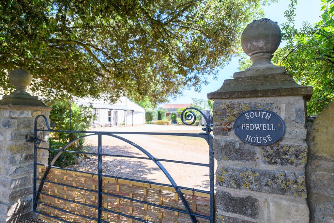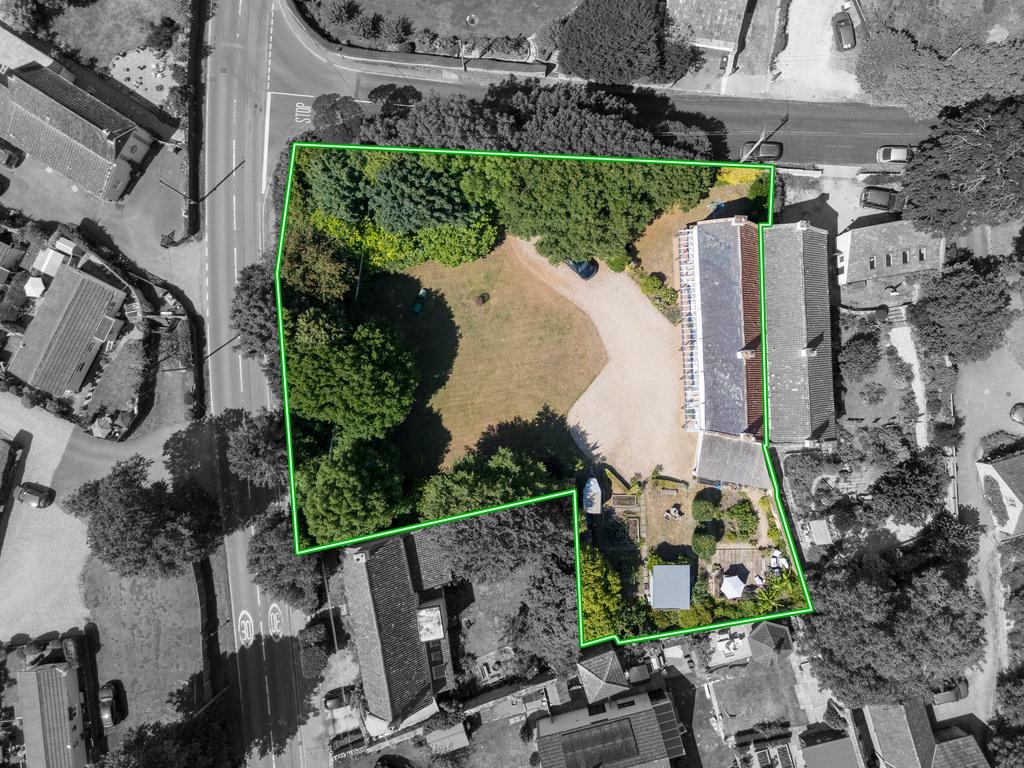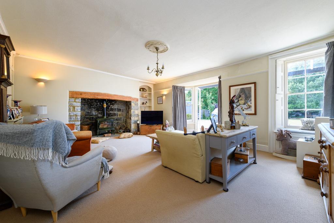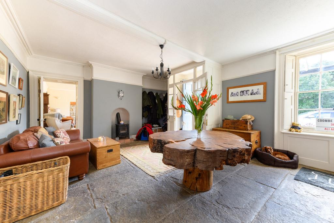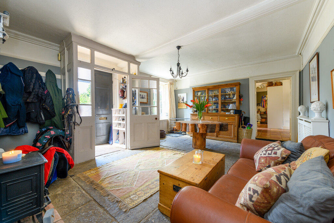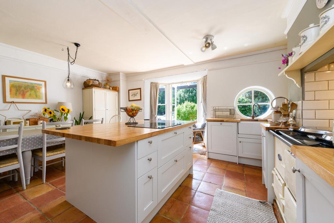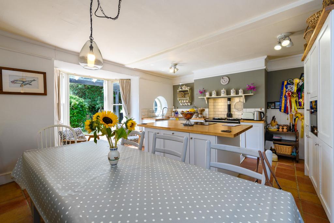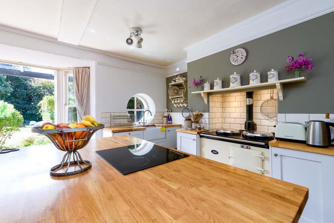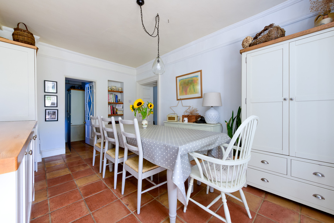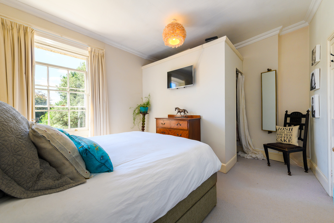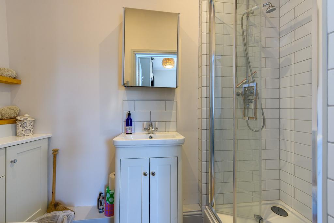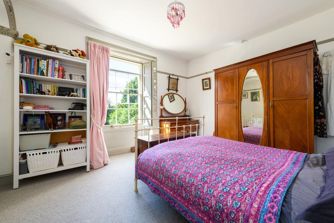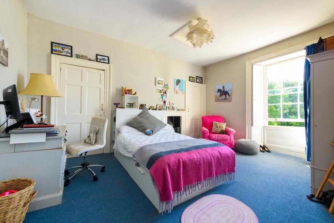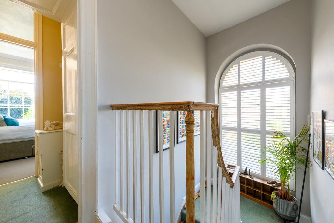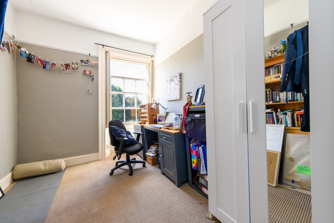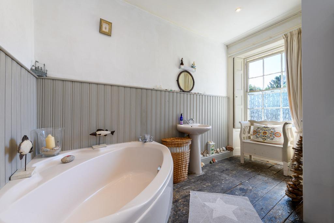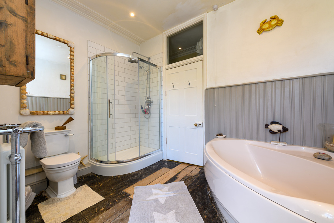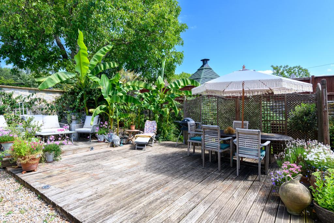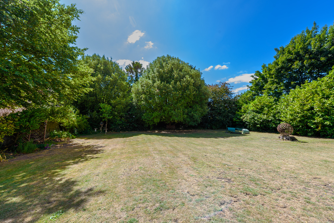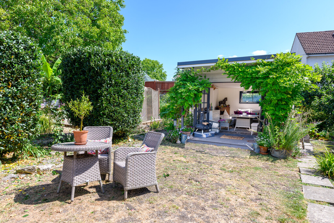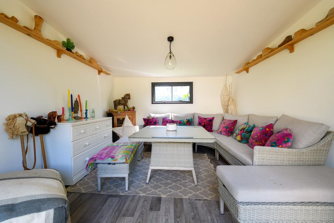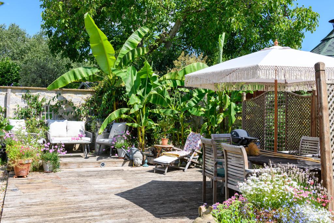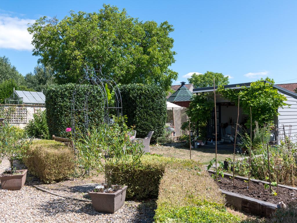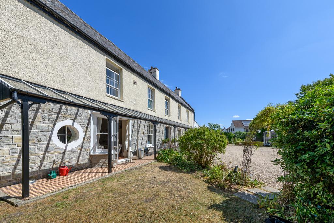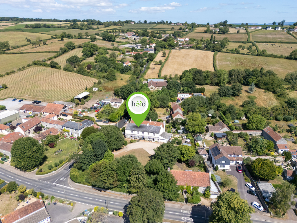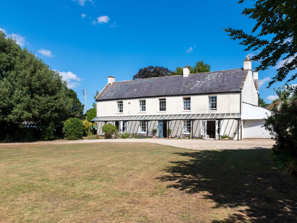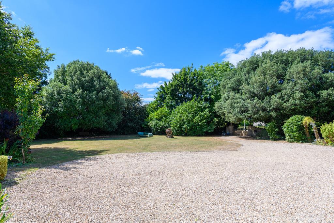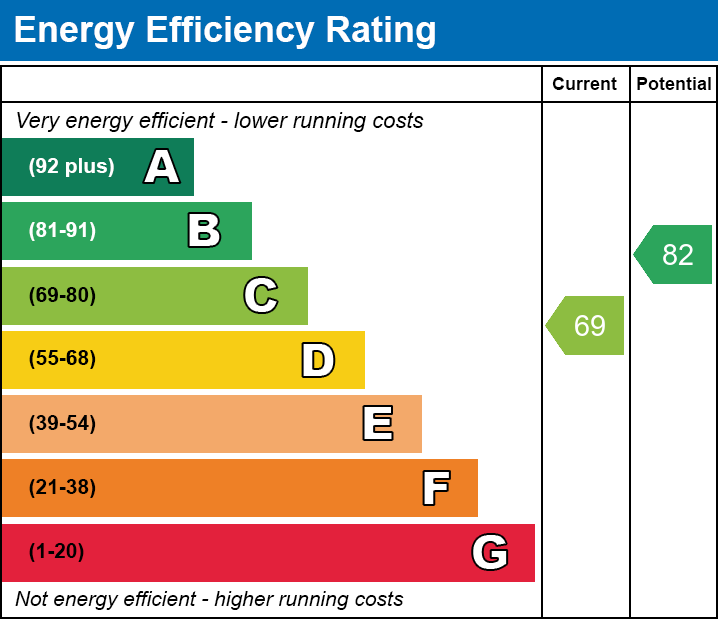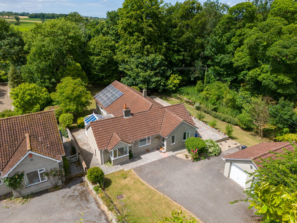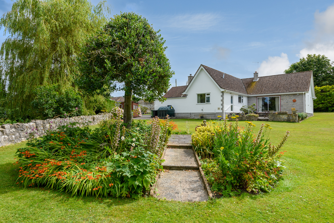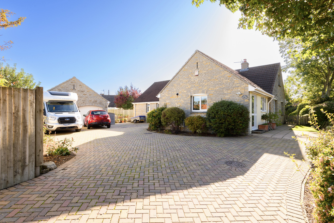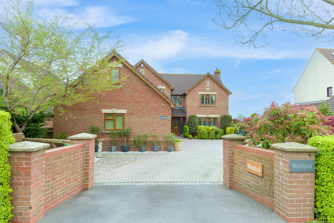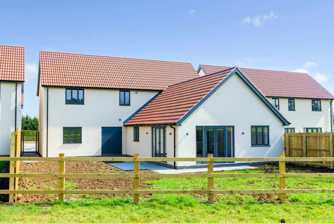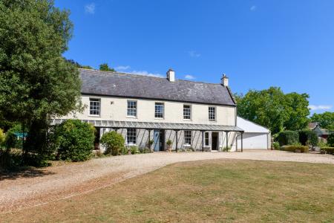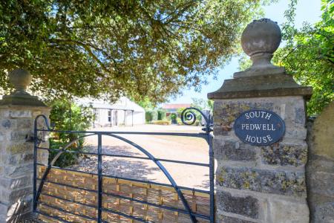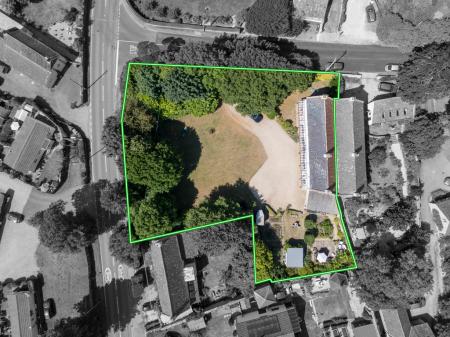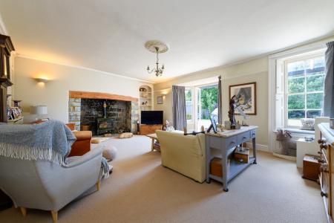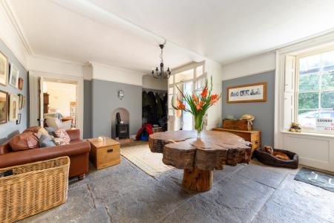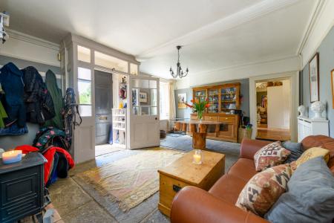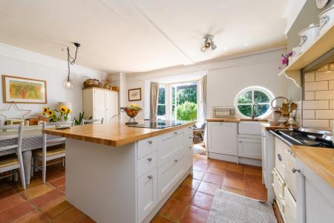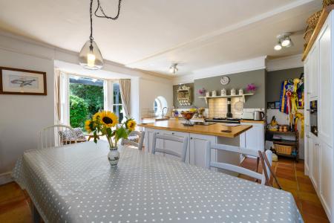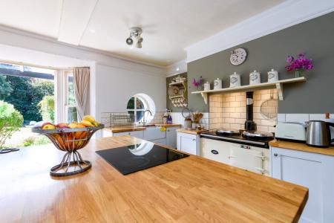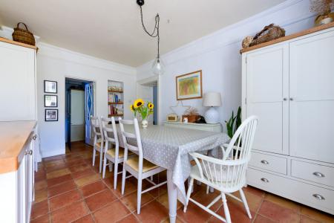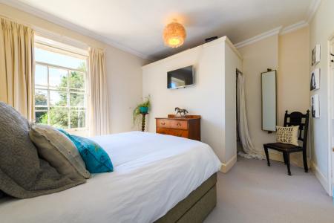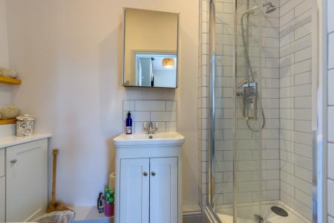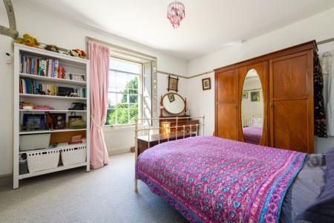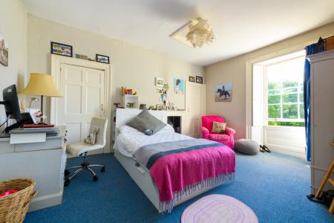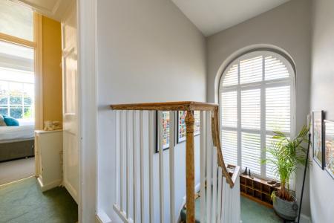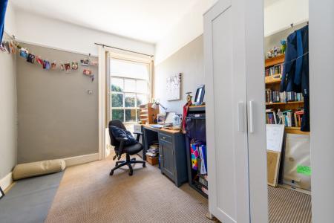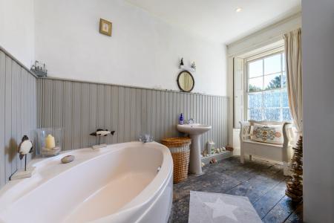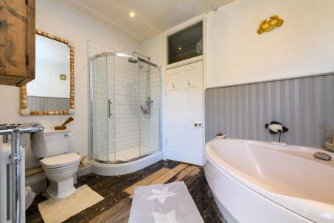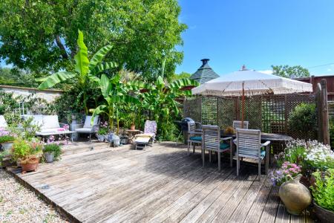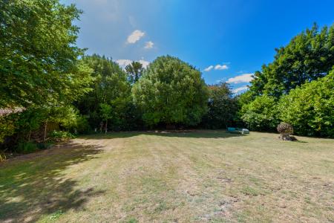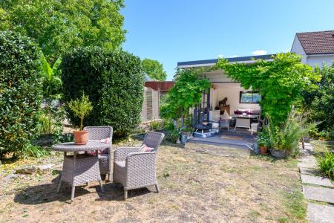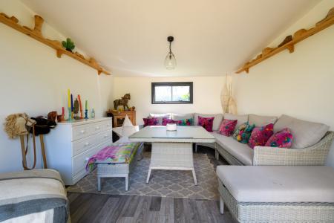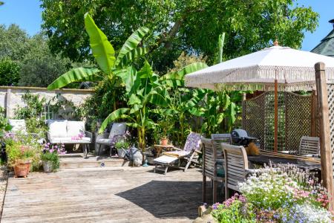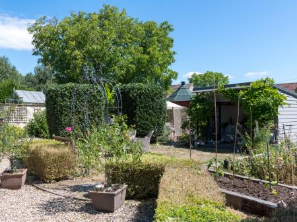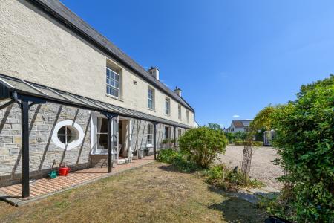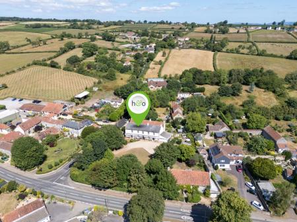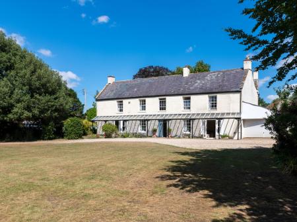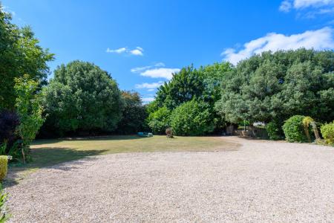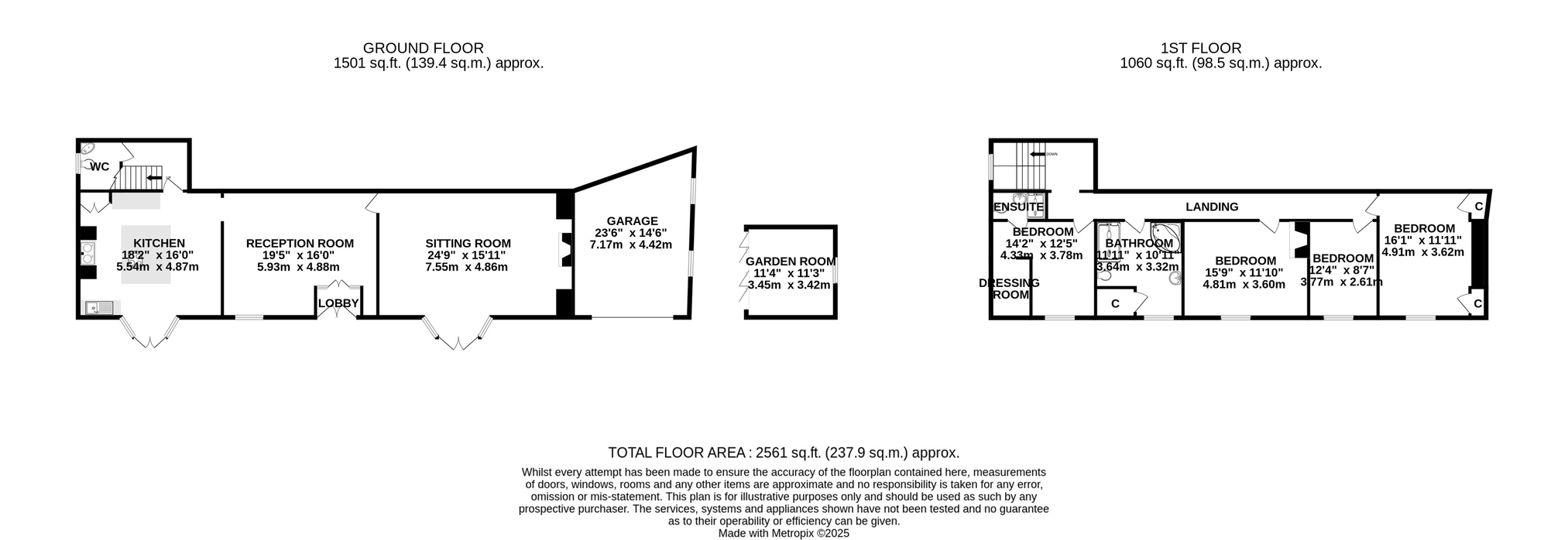- A stunning inglenook fireplace with stone hearth and rustic mantle creates a warm, characterful focal point in the spacious sitting room.
- An Aga, Belfast sink, central island and French doors to the garden make this kitchen both stylish and practical for modern family living.
- Four light-filled bedrooms featuring high ceilings and sash windows, combining comfort with timeless period charm.
- Blending style and function, the bathroom includes a freestanding bath, curved shower, and traditional heated towel rail.
- Ornate iron gates open onto a sweeping gravel driveway, creating an impressive and private approach that perfectly sets the tone for this elegant country home.
- Mature gardens with lawn, raised vegetable beds, soft fruit patches and an apple tree perfect for relaxed outdoor living and homegrown produce.
4 Bedroom Character Property for sale in Ashcott
Welcome to South Pedwell House, a beautifully proportioned and substantial family home offering over 2,560 sq. ft. of internal space. Set in a peaceful rural location, this impressive property effortlessly blends generous living areas with practical family comforts, stylish finishes and a wealth of character features creating a warm and timeless atmosphere throughout.
Accommodation
Step through the welcoming lobby into a fabulous reception room, where character features including a flagstone floor, deep-silled sash windows and a charming multi-fuel stove create an inviting and atmospheric space. Ideal for formal dining or relaxed family living, this versatile room adapts effortlessly to suit a variety of needs. Continue through to the expansive sitting room, which extends over 24 feet and is flooded with an abundance of natural light. Featuring a walk-out bay with French doors, offering direct access to the garden and creating a seamless connection between indoor and outdoor living. Inside, the eye is immediately drawn to the striking inglenook fireplace, complete with a stone hearth and rustic wooden mantle beam, providing a dramatic and inviting focal point to this impressive space. The stunning country-style kitchen is a true centrepiece of the home both stylish and practical. Beautifully fitted with a comprehensive range of wall, base, and drawer units, it also features a central island, Belfast sink and an Aga, complemented by integrated appliances including an oven, hob, and fridge/freezer. A pantry-style cupboard offers excellent additional storage, while a unique porthole window adds a charming touch of character. A walk-out bay with French doors opens directly to the garden, filling the space with natural light. With plenty of room for a family-sized dining table and chairs, this impressive kitchen is perfectly designed for both everyday living and entertaining.Completing the ground floor accommodation is a convenient cloakroom with WC, along with plumbing for laundry facilities, providing added practicality for everyday living.
Upstairs, the home continues to impress with four beautifully presented bedrooms, all benefiting from high ceilings and elegant sash windows that enhance the sense of space and light. There are three well-proportioned double bedrooms, offering ample room for family or guests. The principal bedroom features a stylish ensuite shower room and an adjoining dressing room, creating a private and peaceful retreat. The fourth bedroom provides excellent flexibility, ideal as a nursery, home office, or hobby room. Finally, brimming with character and charm, the family bathroom seamlessly blends period elegance with modern convenience. A freestanding corner bath and a curved glass shower enclosure offer both style and functionality, complemented by a WC, wash basin, and a traditional radiator with integrated heated towel rail. An airing cupboard adds practical storage, making this a well-appointed and inviting space.
Outside
The property is approached through ornate iron gates, opening onto a sweeping gravel driveway that curves gracefully up to the house, setting a sense of grandeur from the outset. A charming verandah spans the front of the property, offering a sheltered spot to enjoy views over the gardens and enhancing the home’s elegant façade. To the front, a generous expanse of lawn is bordered by a variety of mature trees, creating privacy and a peaceful, parkland-style feel. The landscaped gardens are thoughtfully arranged into distinct areas, including raised vegetable beds, soft fruit patches, and an established apple tree, ideal for those keen on homegrown produce. A spacious decked terrace provides a perfect space for alfresco dining and entertaining, surrounded by vibrant planting and tropical-style foliage. A beautiful garden room, complete with bi-fold doors, power, and lighting, offers a stylish and versatile space ideal as a home office, studio, or summer lounge. There are multiple seating areas throughout the garden, each offering a peaceful retreat. A double garage with an up-and-over door, power, and lighting completes the picture, providing ample storage or workshop potential.
Location
The property is situated in the hamlet of Pedwell set back from the A361. Village amenities can be found at Ashcott with a primary school, Parish Church, Post Office/General Store and three local Inns. Street is approximately 4 miles and offers a comprehensive range of shopping, sporting and recreational facilities including both indoor and open air swimming pools and Strode Theatre. The county town of Taunton is approximately 22 miles whilst the nearest M5 motorway interchange at Dunball, Bridgwater is approximately 13 miles.
Directions
From Street, head west on the A39 towards Bridgwater and the M5. After passing through the village of Walton, turn left at The Pipers Inn junction onto the A361. Continue along this road into Pedwell. Shortly after passing Pedwell Caravan Park on your left, take the right-hand turn onto Pedwell Hill. South Pedwell House is located immediately on your right-hand side and will be clearly identified by our for sale board.
Material Information
All available property information can be provided upon request from Holland & Odam. For confirmation of mobile phone and broadband coverage, please visit checker.ofcom.org.uk
Important Information
- This is a Freehold property.
Property Ref: 552333_SCJ445161
Similar Properties
3 Bedroom Detached Bungalow | Guide Price £595,000
Nestled within the popular Polden village of Shapwick, Woodpeckers is an attractive stone built three bedroom bungalow w...
4 Bedroom Detached House | £595,000
Set behind wrought iron electric gates, this well-presented home offers flexible living with multiple reception rooms, f...
4 Bedroom Bungalow | £595,000
This extensive and pristine bungalow with its large private wrap around garden was bought as a new build by the current...
5 Bedroom Detached Bungalow | £630,000
Tucked away in a peaceful position yet close to local amenities, this attractive five-bedroom dormer bungalow is beautif...
5 Bedroom Detached House | £650,000
An excellent opportunity to purchase this super five bedroom detached home with beautifully presented and generously pro...
4 Bedroom Detached House | £650,000
Farriers occupies a prominent position within Pipers Farm, a unique development of just five homes nestled on the very o...
How much is your home worth?
Use our short form to request a valuation of your property.
Request a Valuation

