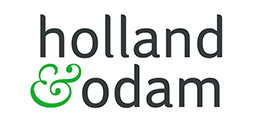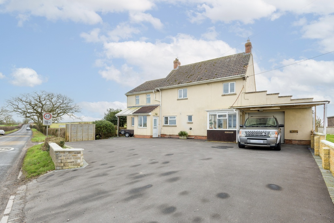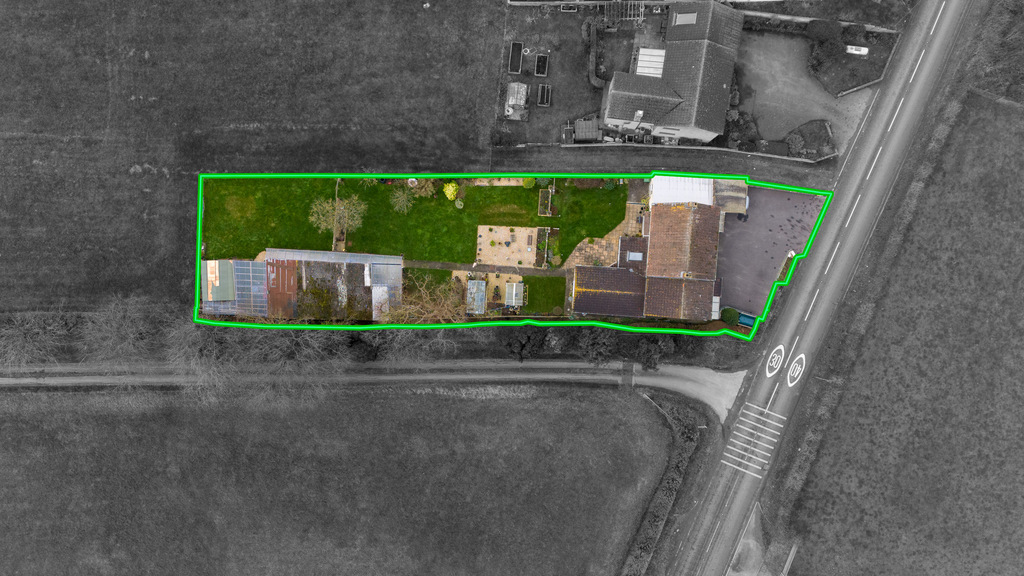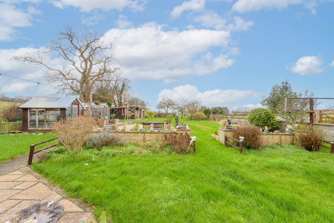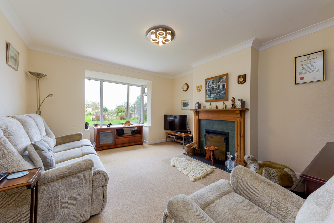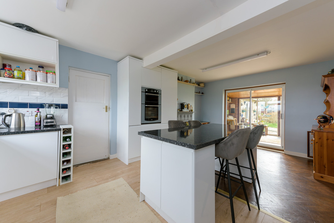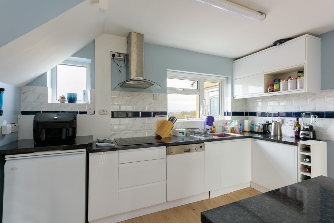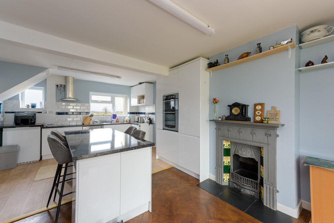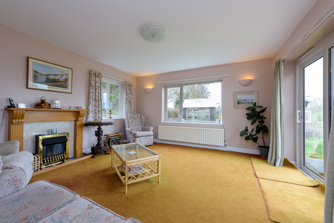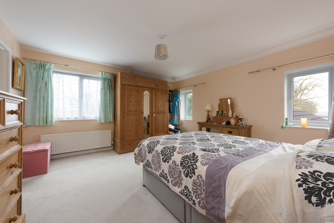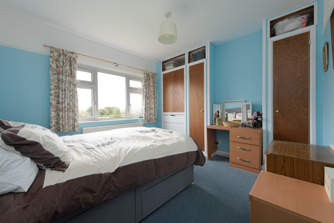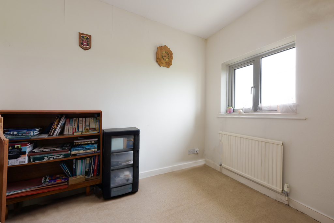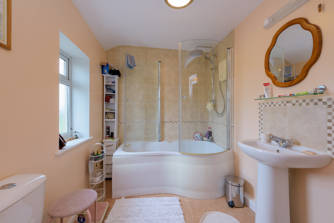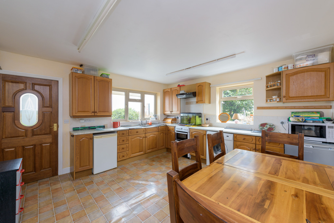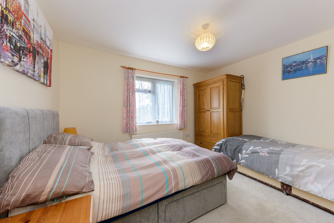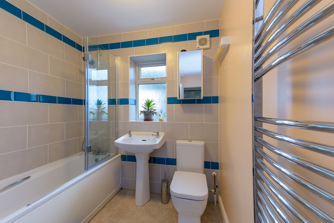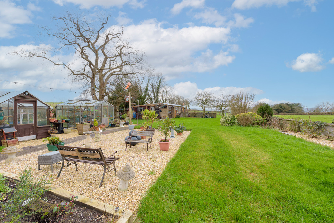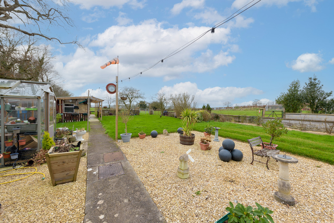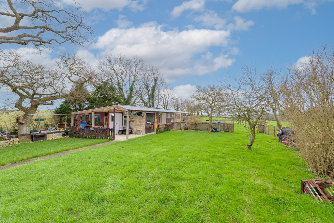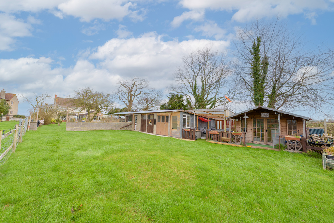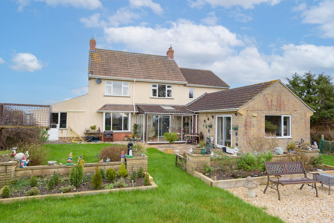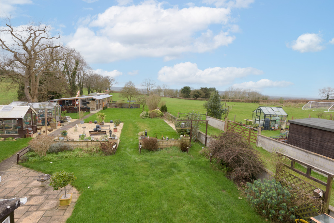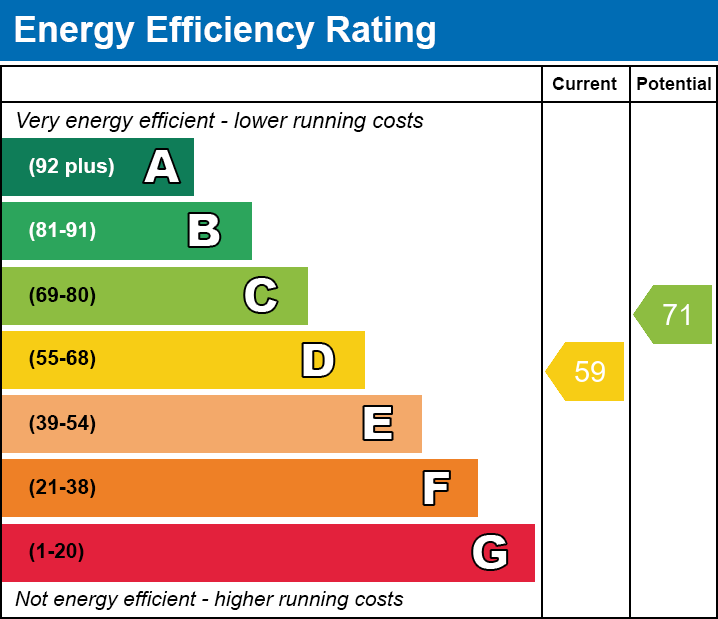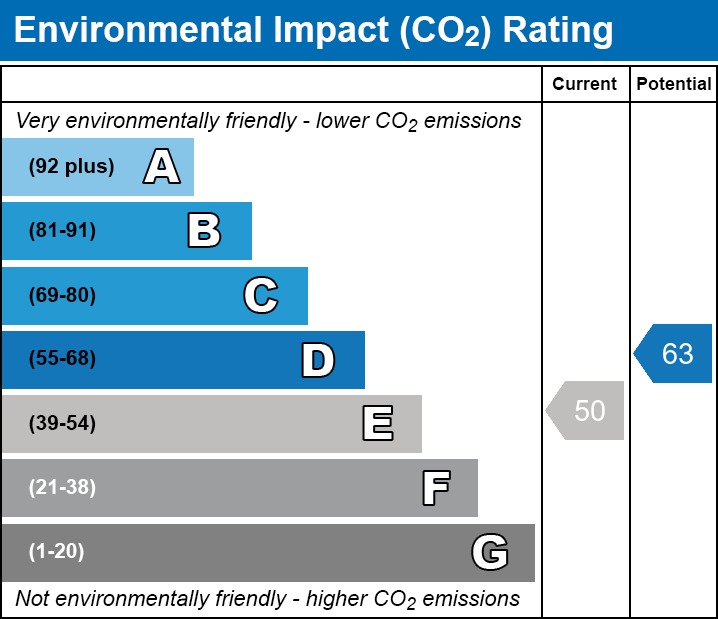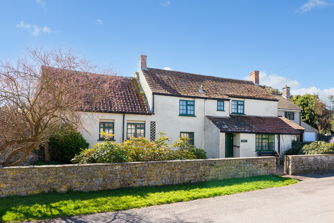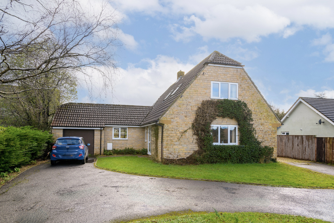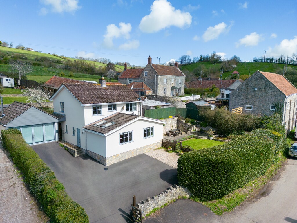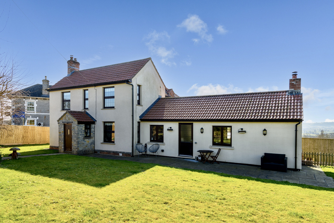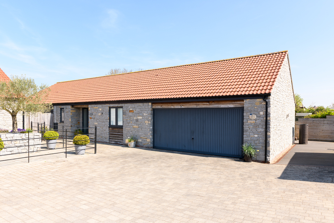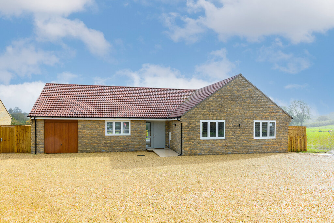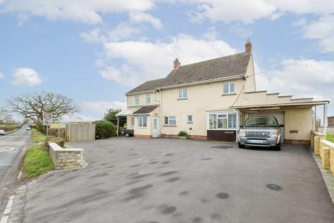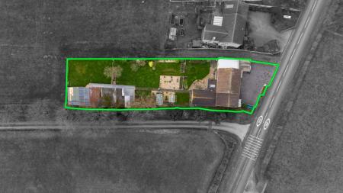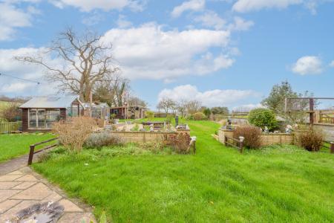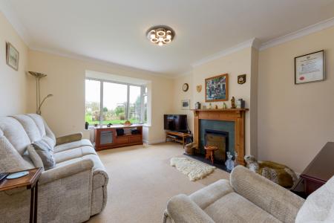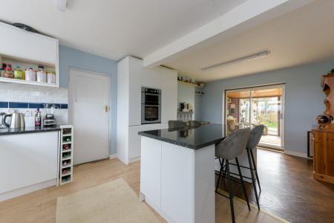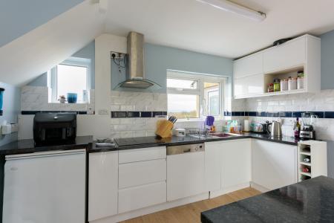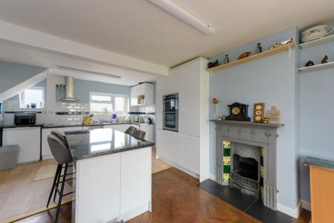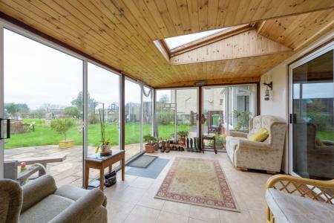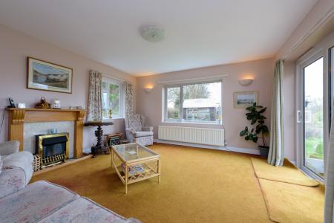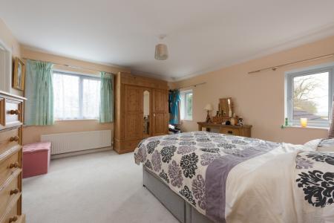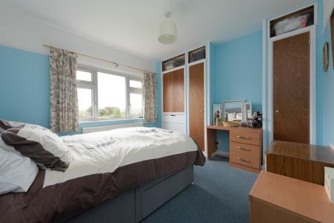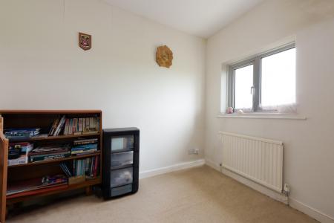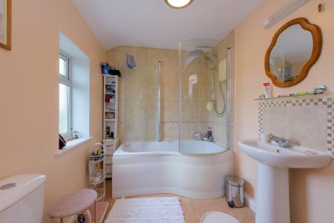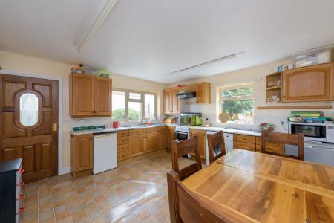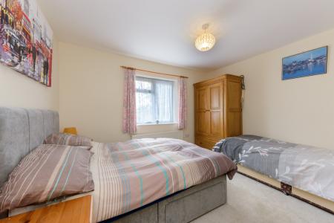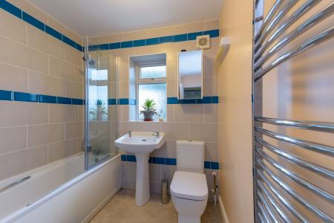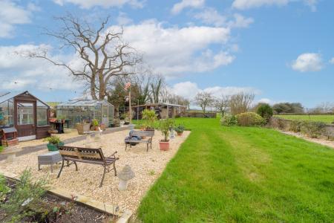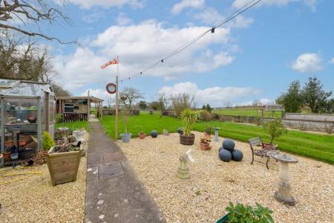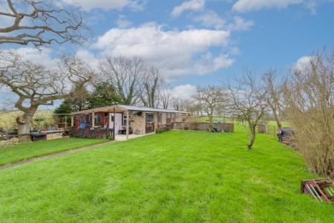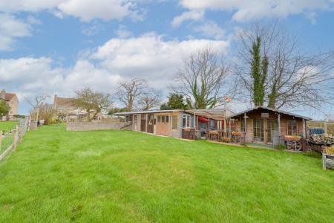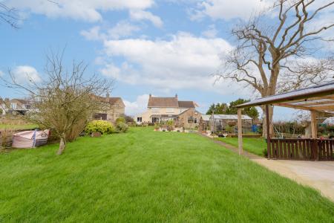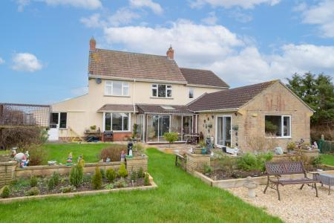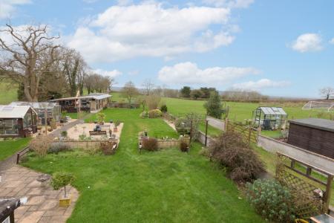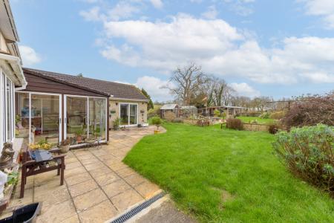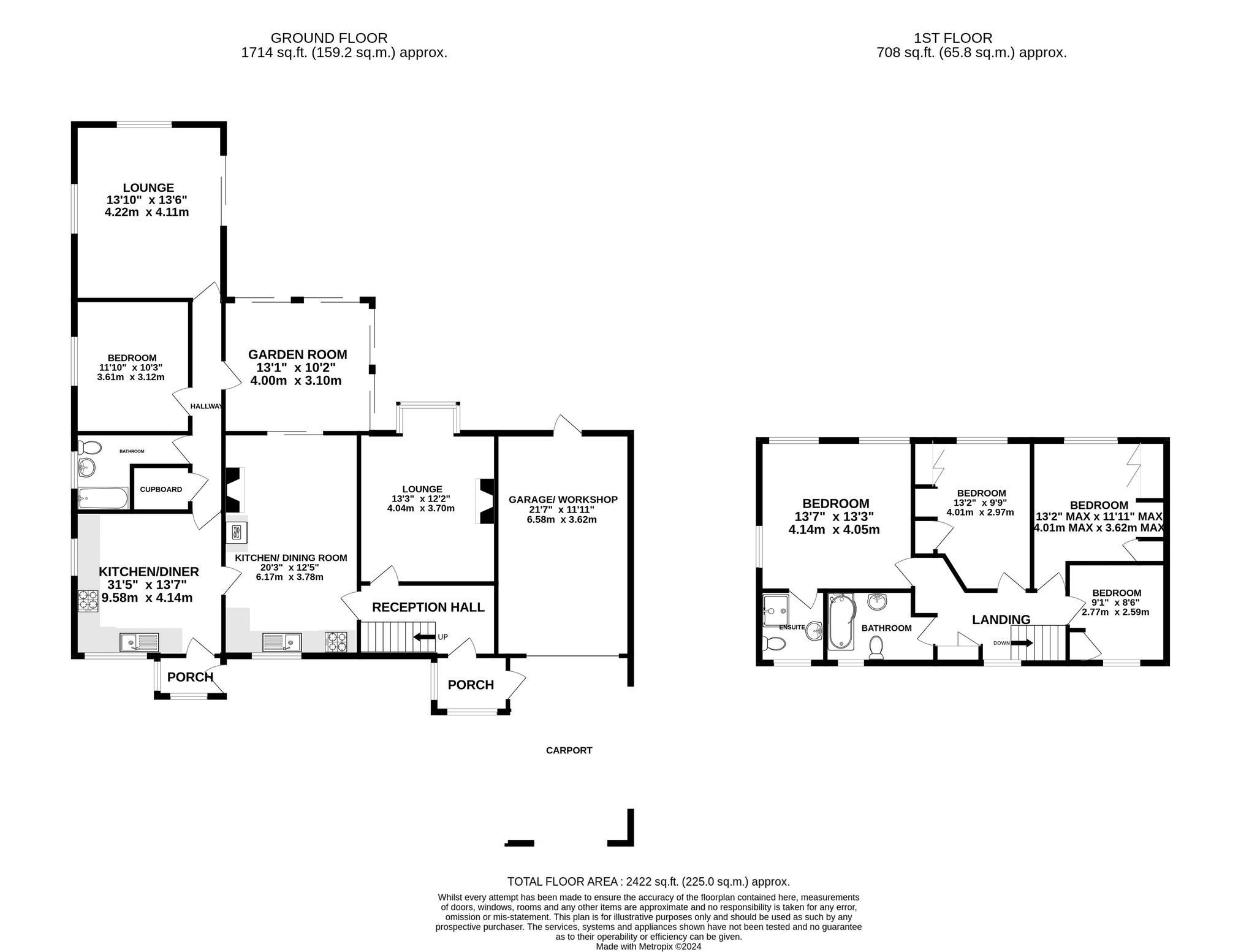- A unique opportunity to acquire a generously proportioned family home coupled with a self-contained one bedroom annexe.
- Main house enjoys four double bedrooms, family bathroom, good size reception room, large garden room, and a stylish, modern kitchen/dinner.
- Self-contained ground floor annexe ideal for multi-generational families or possible supplementary holiday-let income subject to consents.
- Large driveway with parking for multiple vehicles, carport and large garage/workshop.
- Super sized family garden at the rear, south-facing in its entirety and predominantly laid to lawn with a range of outbuildings/workshops.
- Situated in an elevated position on the outskirts of the sought after village of Ashcott, the property enjoys superb countryside views from both front and back.
5 Bedroom Detached House for sale in Ashcott
An excellent opportunity to purchase this superb size five bedroom detached property including a ground floor one bedroom annexe. Enjoying a large south facing garden, more than ample parking, garage, carport and substantial workshops/outbuildings. Boasting far reaching views to the front and rear being set on the edge of the village. All together this is a rare offering that is advantageously offered for sale with no onward chain and vacant possession.
Accommodation
Main House
Welcomed in the porch and spacious entrance hall, here stairs ascend to the first floor and doors lead to lounge and kitchen/dining room. A stylish, modern kitchen which is fitted with a comprehensive range of high gloss wall, base and drawer units, ample worktop, integrated oven and hob, space for undercounter appliances and central island. Here sliding doors lead through to the large garden room which overlooks the garden and is flooded with an abundance of natural light. The lounge which would be considered a good size is light and airy with a feature fireplace and bay window again taking in the views of the rear garden.
To the first floor there are four double bedrooms; three of which have built in wardrobe space, and a family bathroom comprising panelled bath with shower over, wash basin and WC. All are accessed from the landing. The principal bedroom is particularly spacious and like bedroom two and three provides lovely views over the garden, and countryside beyond, it also has the added benefit of an en suite shower room.
The Annexe
Accessed from the driveway via its own entrance porch, or the main kitchen, is a large kitchen/diner; fitted with a range of units and space for appliances. A hall leads to a bathroom; which comprises bath with shower over, wash basin and WC. Another door to the garden room opposes a good size double bedroom, and then leads into another spacious lounge.
Outside
A fabulous sized south facing rear garden mainly laid to lawn encompassing a good size patio extending from the rear elevation, decorative flower and shrub borders, greenhouse, shed and numerous workshops/ outbuildings. This is a perfect size garden for families and keen gardeners alike.
To the front of the property there is driveway parking for multiple vehicles leading up to the carport and garage.
Location
Situated on the edge of the delightful village of Ashcott (population c.1186) which sits part way along the Polden ridge, having wonderful rural views of the Somerset Levels and its various tributaries, all situated some 5 miles south-west of Glastonbury. At its heart is the historic Church of All Saints, an early 15th century building, forming part of a group of six churches known as the Polden Wheel. Ashcott is particularly well known locally for its superb village community and benefits from a highly regarded Primary School, sports playing fields, village pub, and active village hall. The village also offers good and convenient access to other local towns/employment centres, such as Taunton (18 miles), Bridgwater 10 miles), Wells (11 miles) Bristol (31 miles), Bath (31 miles) and Exeter (55 miles). The M5 motorway J23 (9 miles) and the A303 Podimore Junction (12 miles). Bristol International Airport is 23 miles and Castle Cary railway station (London Paddington) 15miles.
Directions
From Street take the A39 towards Bridgwater for approximately 2 miles. Upon reaching the Walton Gateway Inn, take the next left onto Bramble Hill. At the junction at the top of Bramble Hill, turn right onto Berhill and No 24 is the first house on the left hand side identified by a For Sale sign
Material Information
All available property information can be provided upon request from Holland & Odam. For confirmation of mobile phone and broadband coverage, please visit checker.ofcom.org.uk
Important Information
- This is a Shared Ownership Property
- This is a Freehold property.
Property Ref: 5689999_SCJ445589
Similar Properties
3 Bedroom Character Property | £495,000
Tucked away in the heart of the village, this delightful period home presents a rare chance to own a genuine piece of hi...
4 Bedroom Detached House | £495,000
An excellent opportunity to purchase this four-bedroom detached home located in a popular area on the outskirts of Stree...
3 Bedroom Detached House | £495,000
This most attractive detached property benefits from an extensive renovation project by our clients to provide a tastefu...
4 Bedroom Detached House | £535,000
This charming and well-appointed four-bedroom detached home boasts an impressive 2,198 sq. ft. of versatile living space...
3 Bedroom Detached House | £565,000
This beautifully presented and deceptively spacious three-bedroom detached bungalow offers modern, stylish living at its...
3 Bedroom Detached Bungalow | £585,000
This brand new, detached three-bedroom bungalow offers the perfect blend of modern living and peaceful countryside charm...
How much is your home worth?
Use our short form to request a valuation of your property.
Request a Valuation
