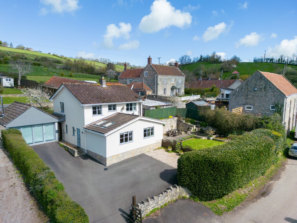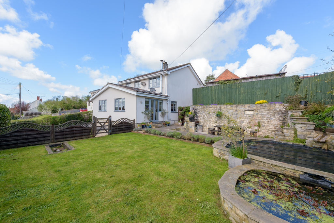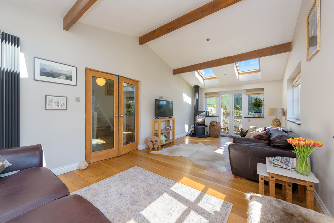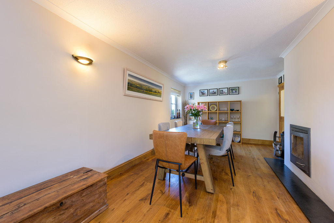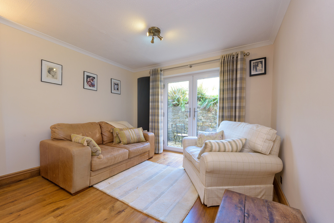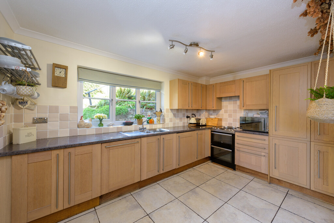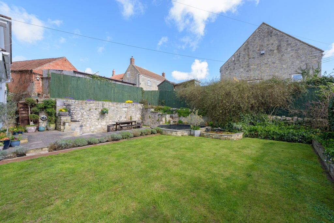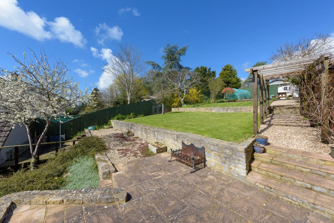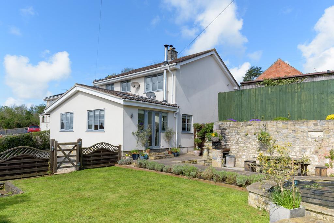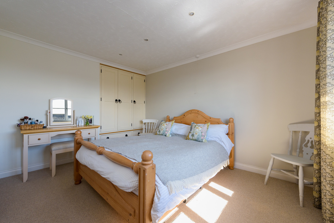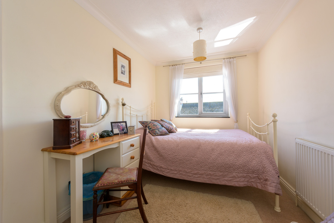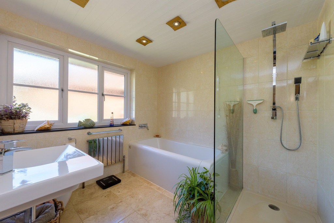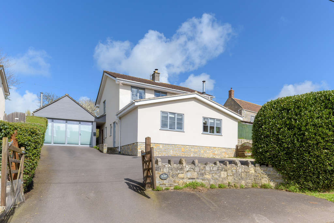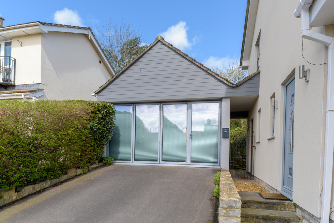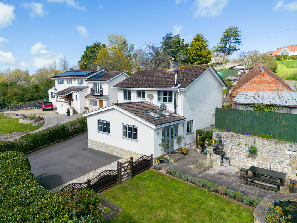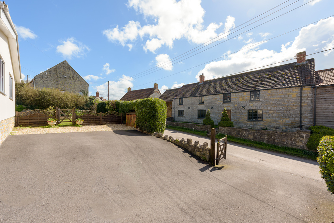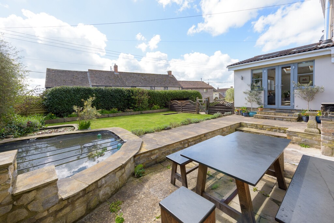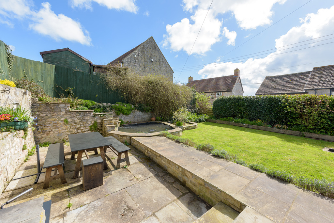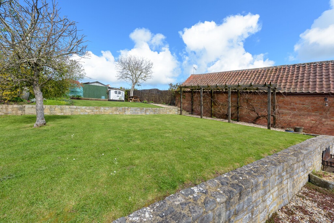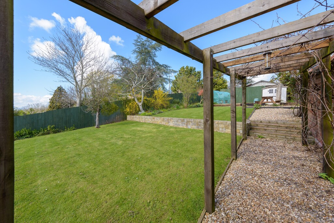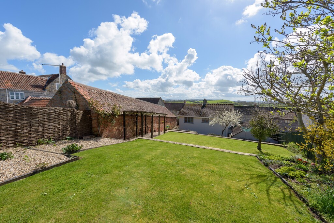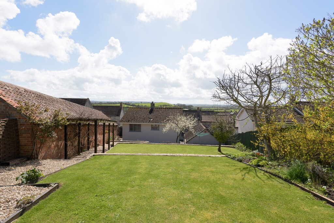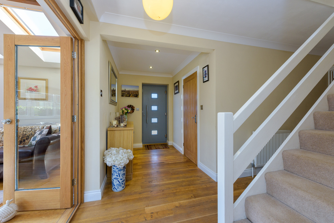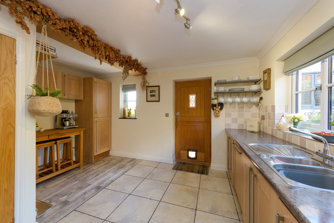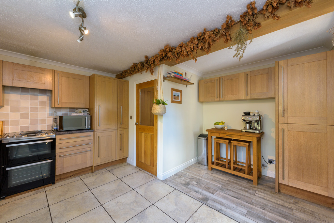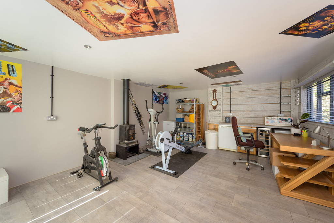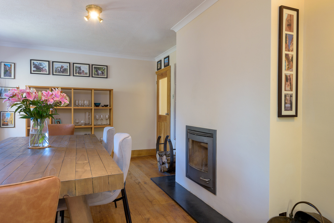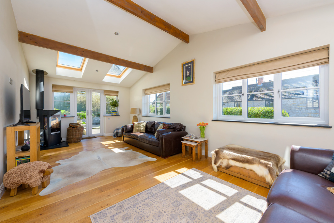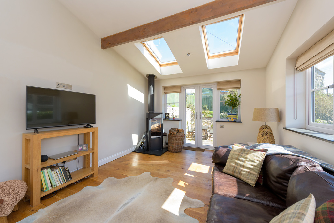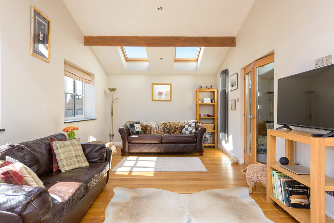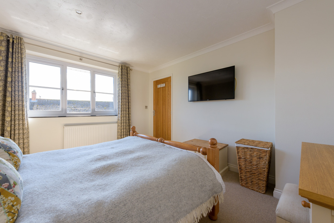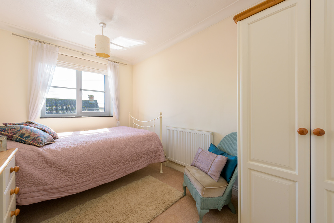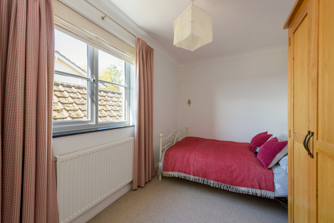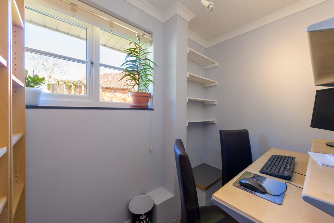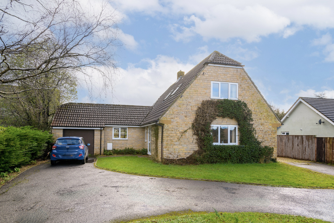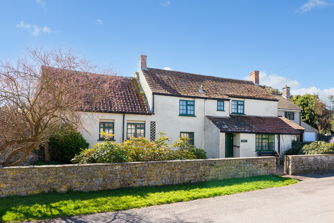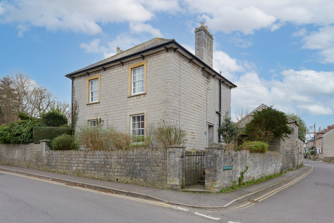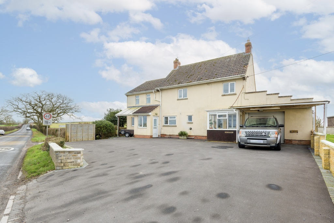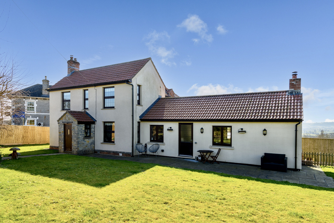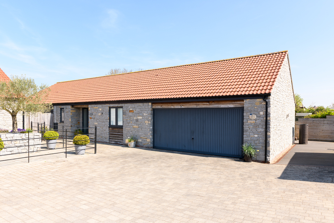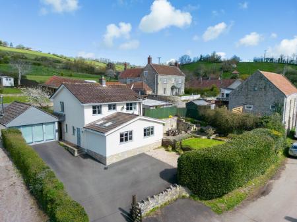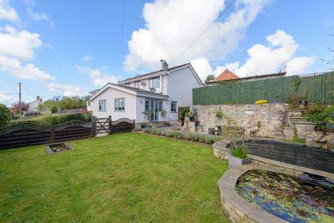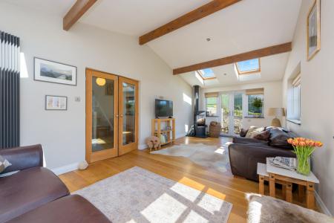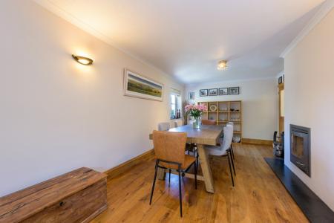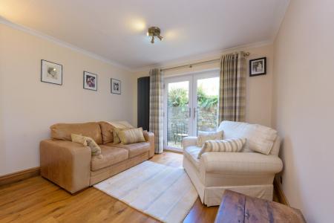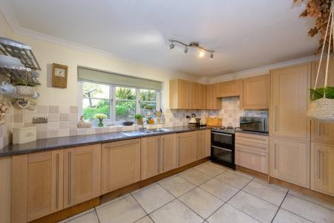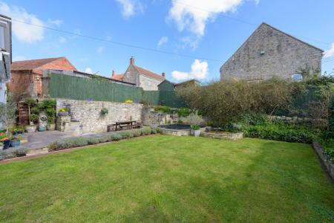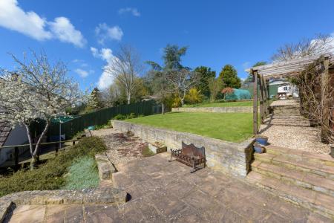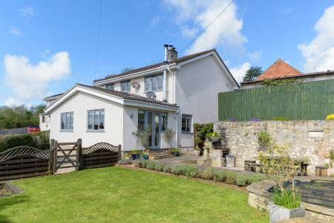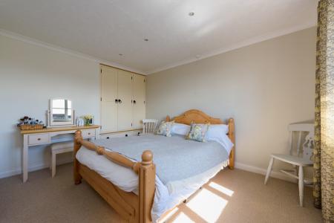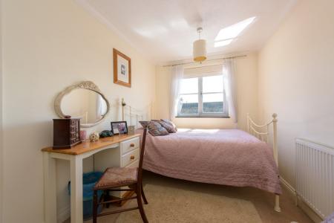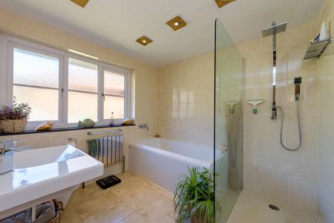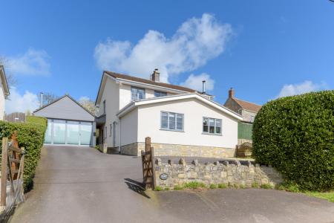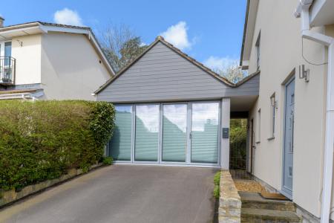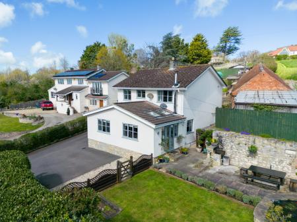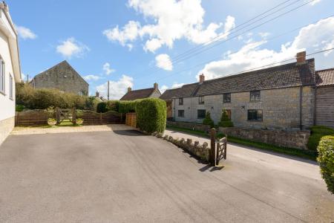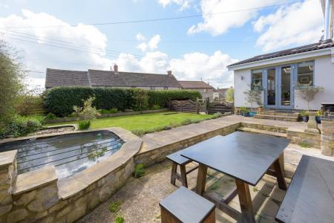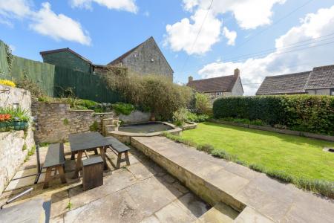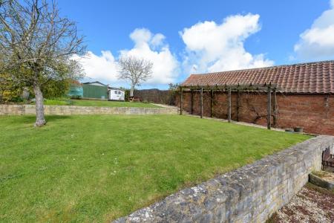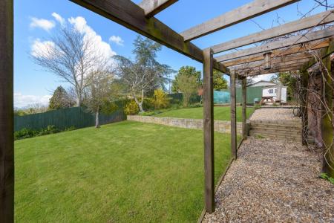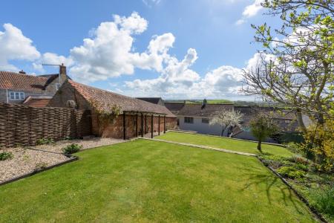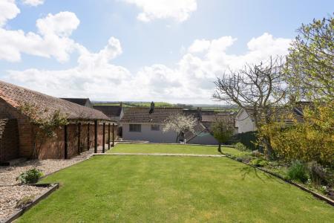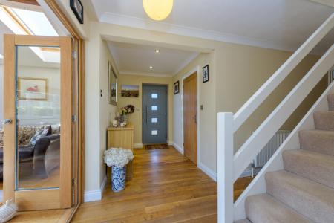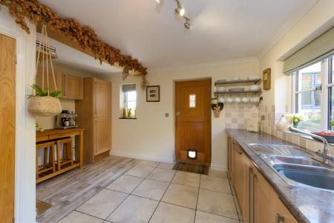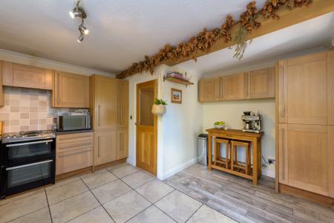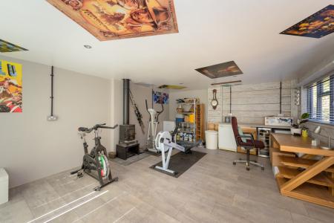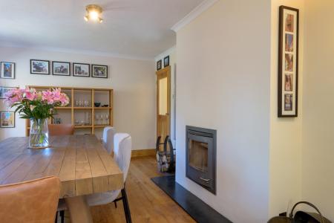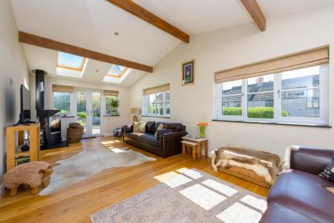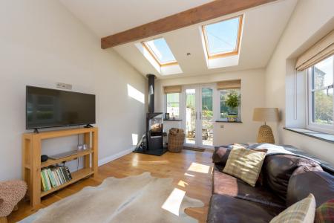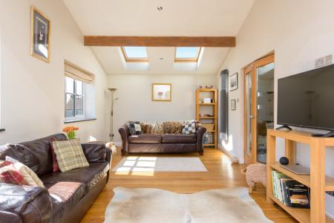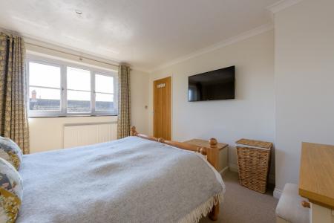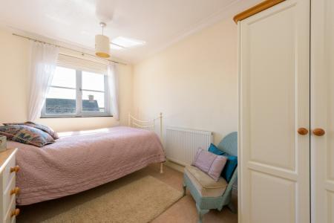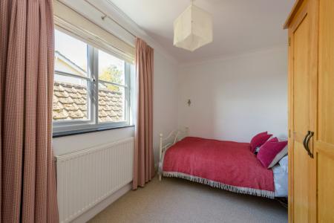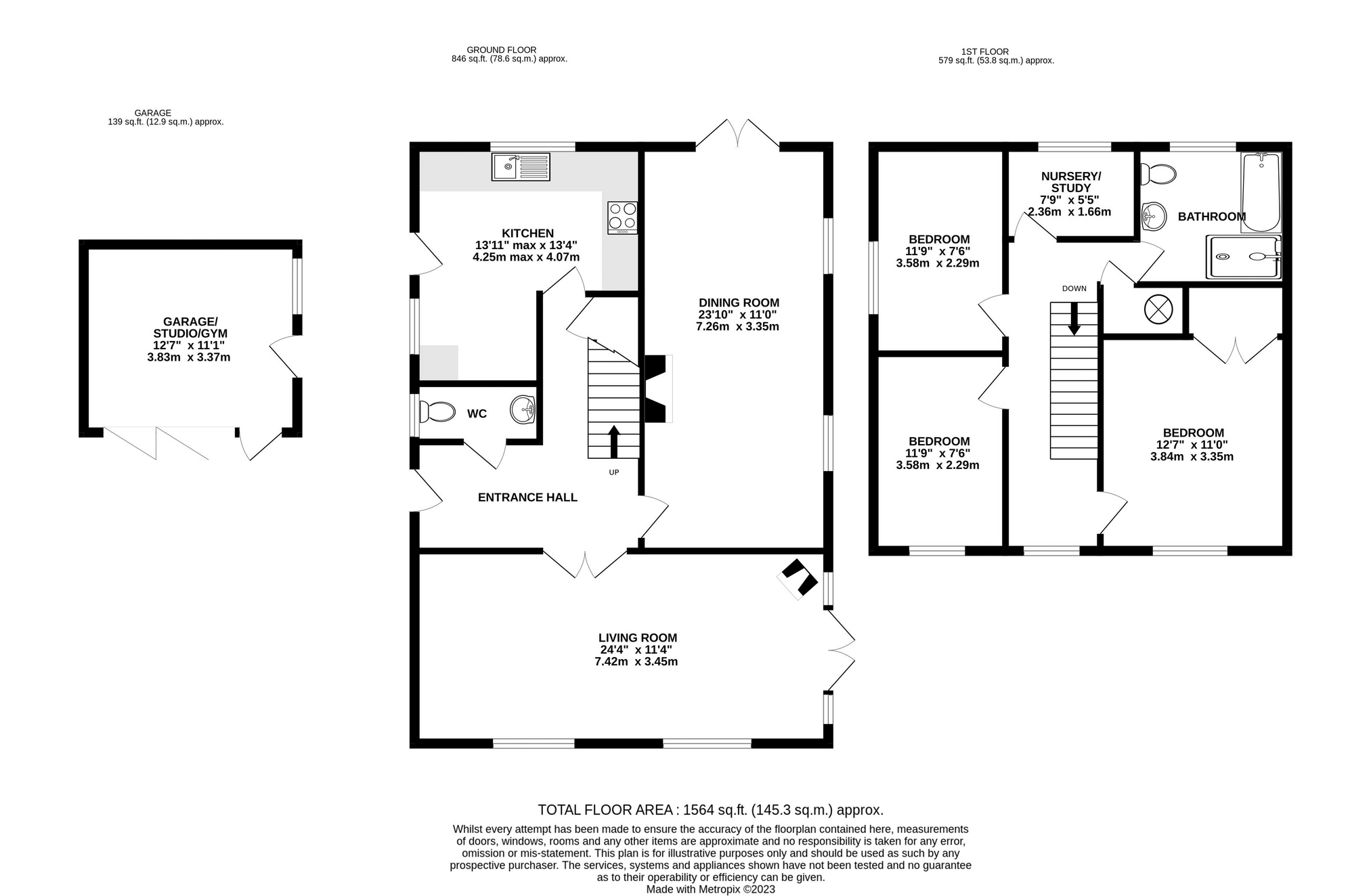- Attractive detached property, beautifully presented and immaculately maintained throughout.
- Benefitting from a superb living room extension and renovation throughout to provide comfortable living spaces for families and professionals alike.
- Two generously proportioned reception rooms both featuring wood burners and oak flooring.
- Stunning front and rear gardens enjoying a good degree of privacy and a view from the top garden
- Three double bedrooms, study/nursery, and fabulous family bathroom
- Ample driveway parking and converted garage providing a studio/gym and easily utilised as a garage if desired
- Quiet village location with convenient access to nearby towns and M5 J23 just 7 miles distance
3 Bedroom Detached House for sale in Moorlinch
This most attractive detached property benefits from an extensive renovation project by our clients to provide a tastefully presented and immaculately kept home, boasting excellent reception space, beautifully landscaped gardens, and ample parking. Set in the peaceful village of Moorlinch, this home must be viewed to appreciate what’s on offer.
Accommodation
Leading from the side elevation you arrive in a spacious entrance hall, where stairs ascend to the first floor and oak doors; a feature mirrored throughout, open to the cloakroom, kitchen, under stair cupboard and glazed oak doors open to the dining room and living room. Solid oak flooring continues into the reception rooms. Cosy up by the wood burner in the stunning living room, an extension to the property, which is light, airy and an excellent size, featuring a vaulted ceiling with exposed beams and Velux rooflights, and a dual aspect with French doors opening onto the private front garden. The double-glazed windows have all been replaced and beautifully finished with bespoke cut slate sills throughout. The dining room is plenty big enough for a large table and chairs and sofa at one end where French doors open to a courtyard seating area. The kitchen/breakfast room is attractively appointed with a range of base, wall, and drawer units, contrasting worktops, sink unit, integrated dishwasher, washing machine, fridge/freezer, and freestanding cooker. A stable door gives access to the side and garden, here you also access the detached garage, which has been informally converted into a multi-use space, currently being utilised as a gym and would make a fabulous office/studio, having tri-fold doors, power, light, wood burner and useful loft storage accessed via a hatch with pull down ladder. It can still be used as a garage if desired.
On the first floor a light and spacious landing gives access to three double bedrooms, a nursery/study, bathroom, airing cupboard, and boarded attic space via a loft hatch with pull-down ladder. The main bedroom enjoys built-in wardrobe and drawers. The fully tiled luxury bathroom bathroom comprises bath with wall mounted tap, large walk-in shower, wall mounted wash basin and WC.
Outside
If you can't manage steps this home may not be suitable but because of them the outside space is both quirky and beautifully arranged. A great deal of thought and effort has been
spent creating spaces that are now easier to maintain and highlight some stunning features. If you love your garden and outside space Baytrees has you covered. Approached from Pit Hill Lane there is a pull in providing parking and gate opening onto a sloped drive and parking area. The front garden enjoys an excellent degree of privacy and is a sun trap, mainly walled with a mature baytree hedge marking the boundary to the front. During renovations the flagstone floor of the originally sited village blacksmith was unearthed and now forms a delightful seating area. There are two ponds and lawn edged with sleeper retained borders generously stocked spring bulbs and perennials. A side gate and path bring you to the rear of the property where a walled gravel courtyard planted with ferns offers welcome shade on those hot summer days. An area behind the garage houses the oil tank and steep steps flanked by well stocked borders rise and open on to the rear garden, again enjoying an excellent degree of privacy and comprising three tiers, two of which are lawned and each retained by sleepers with a gravel path leading up through to the foot of the garden where there is a vegetable plot and shed. A neighbouring red brick built barn provides a stunning back drop boundary wall where a pergola with grape vine makes the most of its sunny position. There are a variety of trees including an Apple, two Walnut, Japanese Maple and Cherry Plum. Once you've walked your way up through the garden, turn around and you are rewarded by stunning far reaching views over the roof tops.
Location
Moorlinch is a popular rural village situated on the southern slopes of the Polden Hills overlooking part of the Somerset Levels. Moorlinch has a garage/body repair shop, Parish church and The Ring O'Bells public house. The nearest village shop, butchers and further choice of pubs are at Ashcott (2.5 miles). Ashcott also provides a primary school and there are primary schools at Catcott (2.5 miles) and High Ham (7 miles). The thriving town of Street (6 miles) is famous as the home of Clarks Shoes and the renowned Millfield School. Street also provides a comprehensive range of shops including Clarks Village shopping centre and a Sainsbury. Moorlinch has easy access onto the A39 and A361 and is just 7 miles from M5 Junction 23. The regional centres of Taunton, Exeter and Bristol are 21, 56 and 35 miles distant respectively. Bristol International Airport is 29 miles.
Directions
From Street proceed west along the A39, passing through the village of Walton and continue until you reach the Pipers Inn. Turn left onto the A361 towards Taunton. Proceed through the village of Pedwell and continue into Greinton. Pass the church and on the next sharp left bend turn right. Follow this road turning right again into Moorlinch. Bear left at the Ring 'O' Bells and continue a short distance and the property will be found on the right hand side.
Material Information
All available property information can be provided upon request from Holland & Odam. For confirmation of mobile phone and broadband coverage, please visit checker.ofcom.org.uk
Important Information
- This is a Shared Ownership Property
- This is a Freehold property.
Property Ref: 5689999_SCJ445237
Similar Properties
4 Bedroom Detached House | £495,000
An excellent opportunity to purchase this four-bedroom detached home located in a popular area on the outskirts of Stree...
3 Bedroom Character Property | £495,000
Tucked away in the heart of the village, this delightful period home presents a rare chance to own a genuine piece of hi...
3 Bedroom Detached House | £485,000
Occupying a prominent position within one of Streets conservation areas, Elm Cottage enjoys a most convenient spot just...
5 Bedroom Detached House | £515,000
An excellent opportunity to purchase this superb size five bedroom detached property including a ground floor one bedroo...
4 Bedroom Detached House | £535,000
This charming and well-appointed four-bedroom detached home boasts an impressive 2,198 sq. ft. of versatile living space...
3 Bedroom Detached House | £565,000
This beautifully presented and deceptively spacious three-bedroom detached bungalow offers modern, stylish living at its...
How much is your home worth?
Use our short form to request a valuation of your property.
Request a Valuation

