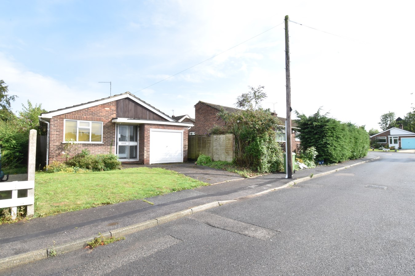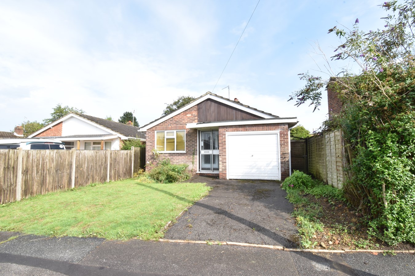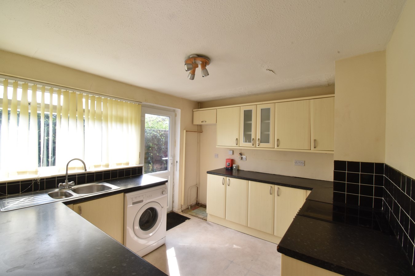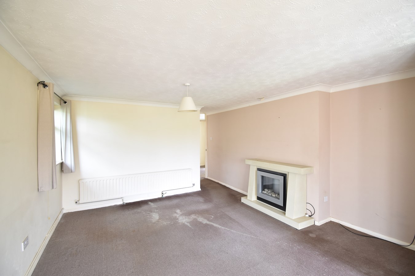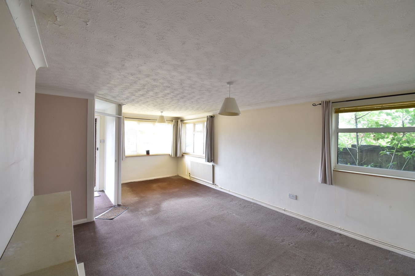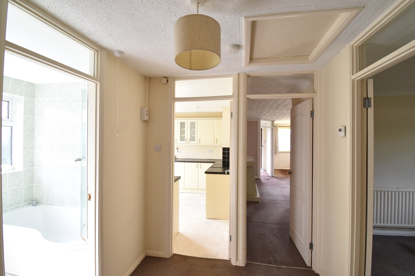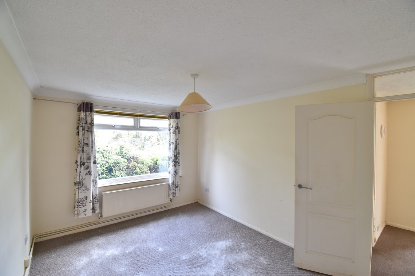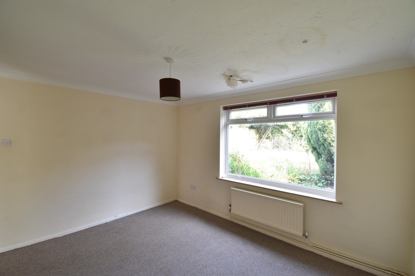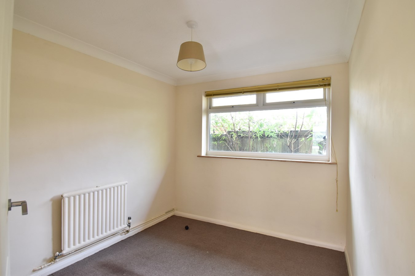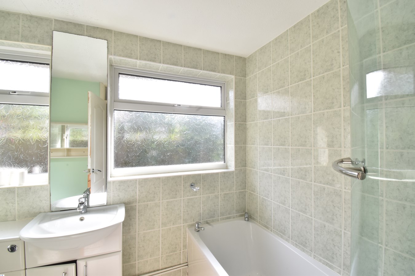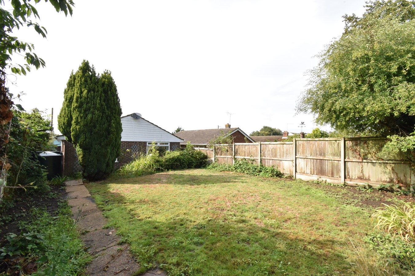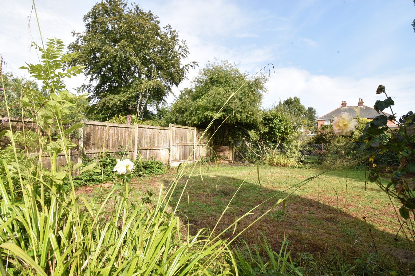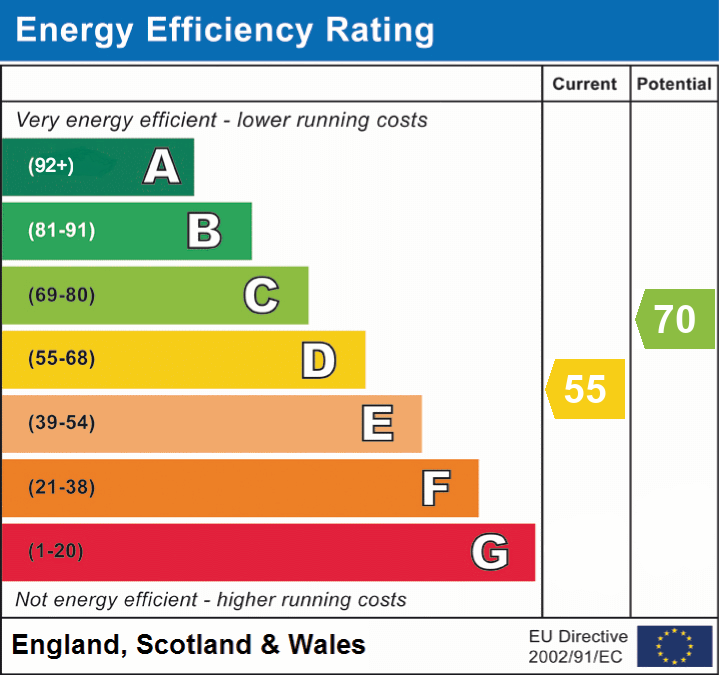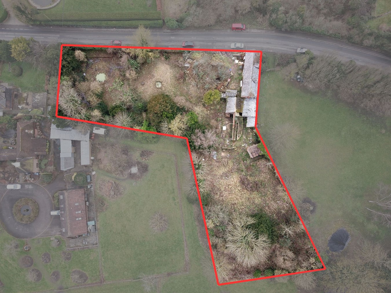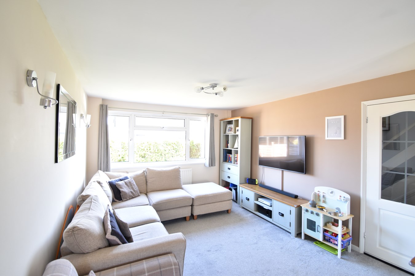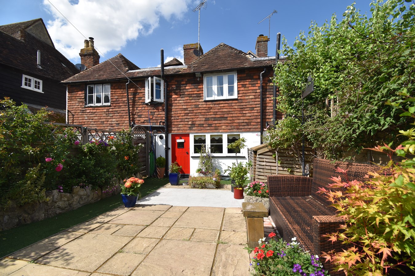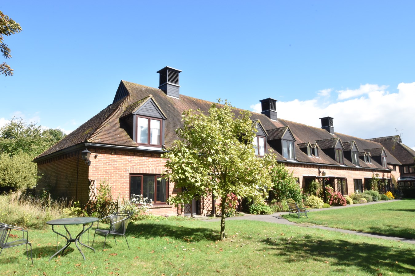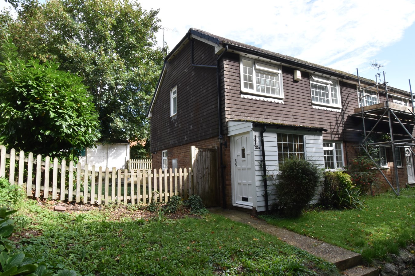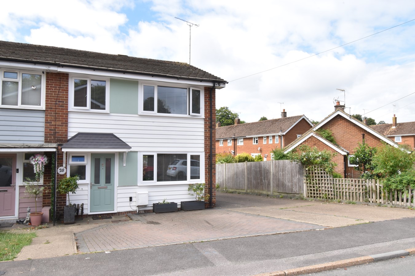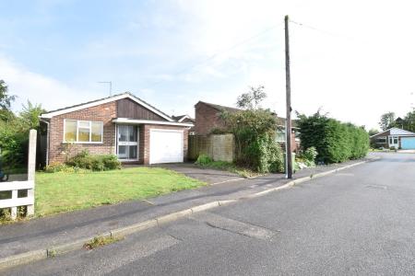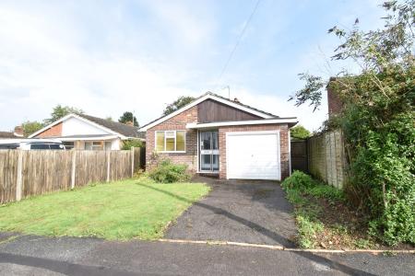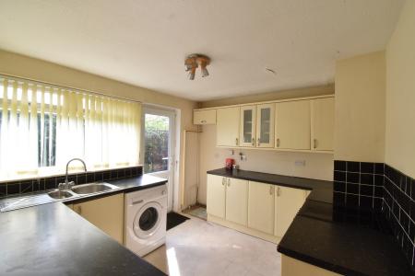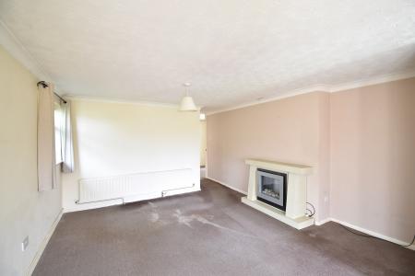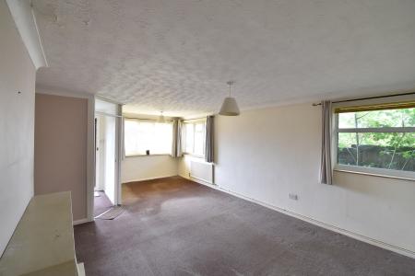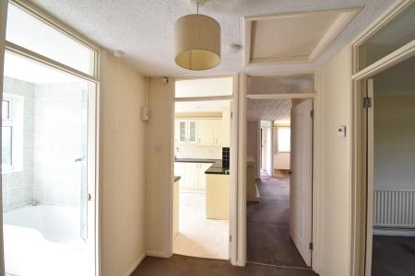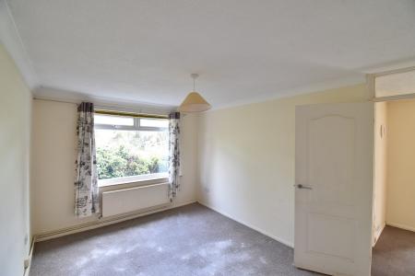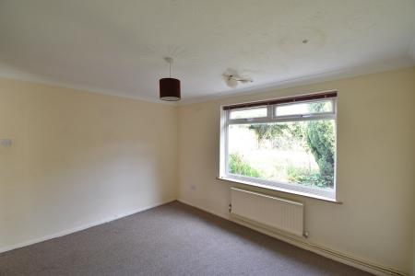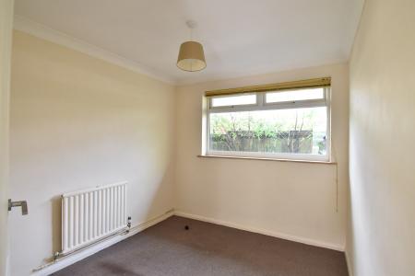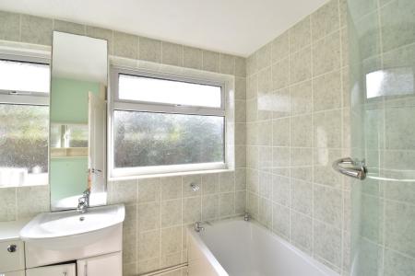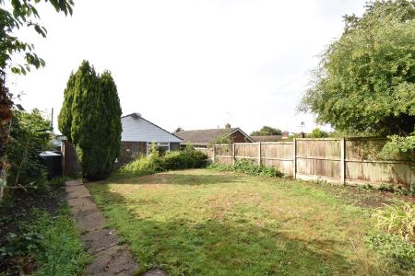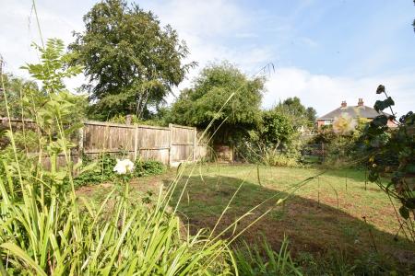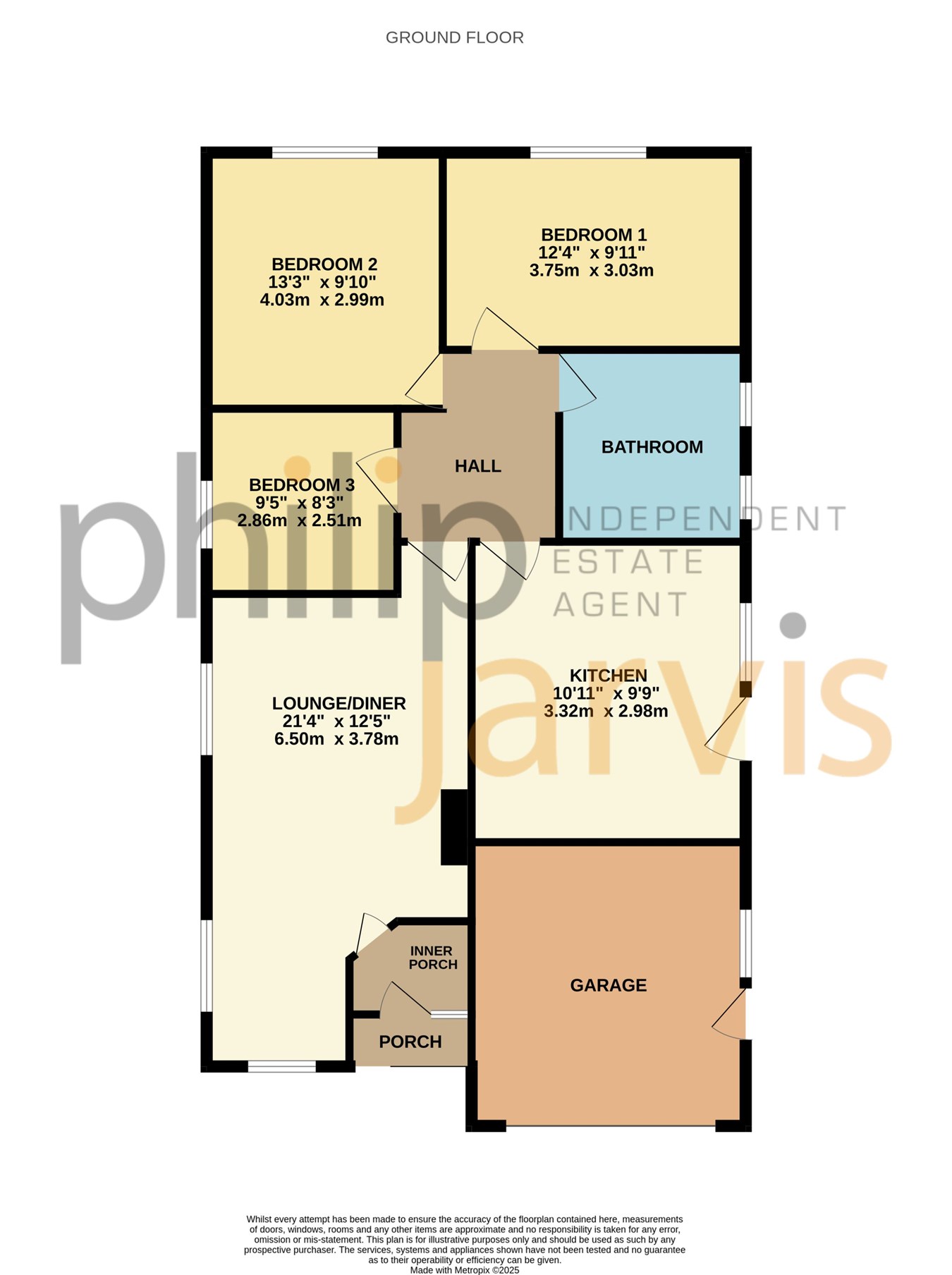- Three Bedroom Detached Bungalow
- Integral Garage & Driveway
- Substantial Updating Required
- Vacant Possession
- Oil Fired Central Heating
- Double Glazing
- Popular Village Location
- Council Tax Band D
- EPC Rating: D
3 Bedroom Bungalow for sale in Ashford
"What a great residential location and what a fantastic opportunity to put your own mark on a home". - Matthew Gilbert, Branch Manager.
Welcoming to the market this detached three bedroom detached bungalow located in the sought after village of Sellindge. In need of significant updating throughout and available with no forward chain, this property needs to be viewed.
The accommodation comprises of a porch, an inner porch, open lounge/diner, kitchen, three double bedrooms and a family bathroom.
Externally there are both front and rear gardens and a driveway with an integral garage.
Sellindge is a popular village found on the A20 corridor between Ashford and Hythe and offers easy access to the M20 and high speed train from Ashford to St Pancras. Sellindge also offer a primary school, convenience store, public house, village hall and tennis club. Book a viewing without delay to avoid disappointment.
Ground FloorPorch
Double glazed sliding door to front. Window and obscured glass door to
Inner Porch
Lounge/Diner
21' 4" x 12' 5" (6.50m x 3.78m) Double glazed window to front. Two double glazed window to side. Two radiators. Wall mounted electric fireplace. TV point.
Hallway
Hatch to loft access. Thermostat. BT point.
Kitchen
10' 11" x 9' 9" (3.33m x 2.97m) Double glazed window to side. Double glazed door to side. Range of base and wall units. Sink and drainer. Space for white goods and cooker.
Bedroom One
12' 4" x 9' 11" (3.76m x 3.02m) Double glazed window to rear. Radiator.
Bedroom Two
13' 3" x 9' 10" (4.04m x 3.00m) Double glazed window to rear. Radiator.
Bedroom Three
9' 5" x 8' 3" (2.87m x 2.51m) Double glazed window to side. Radiator.
Bathroom
Two double glazed obscured windows to side. Suite comprising of low level WC, wash hand basin and P shaped bath with glass screen and electric power shower. Fully tiled walls.
Exterior
Front Garden
Area mainly laid to lawn. Shrub border. Side access.
Driveway
Parking for one vehicle leading to
Garage
Up and over door. Pedestrian side access. Window to side. Oil boiler. Wall mounted consumer unit.
Rear Garden
Concrete pathway and paved patio area. Mainly laid to lawn. Oil tank. Shrub border. Mature trees.
Important Information
- This is a Freehold property.
Property Ref: 10888203_29342545
Similar Properties
Sutton Valence Hill, Sutton Valence, Maidstone, ME17
Plot | Offers in excess of £300,000
"I think this site offers a great opportunity for any developer". - Matthew Gilbert, Branch Manager. Available to the m...
3 Bedroom Terraced House | Guide Price £300,000
"I love the feel of this well presented family home. It is so light and has such smart decoration throughout."**GUIDE P...
Eyhorne Street, Hollingbourne, Kent, ME17
3 Bedroom Cottage | Guide Price £300,000
"There are character features throughout this beautiful three storey cottage." - Matthew Gilbert, Branch Manager. **GUID...
2 Bedroom End of Terrace House | £310,000
"I was really taken by the living space of this cottage found on the edge of this popular retirement complex". - Matthew...
3 Bedroom Semi-Detached House | £315,000
"This property is ready for a family to put their own stamp on it". - Sam Newman Senior Sales Executive. Presenting to...
3 Bedroom End of Terrace House | £319,995
"The location of this family home is fantastic. Such a great position for village life". - Matthew Gilbert, Branch Mana...

Philip Jarvis Estate Agent (Maidstone)
1 The Square, Lenham, Maidstone, Kent, ME17 2PH
How much is your home worth?
Use our short form to request a valuation of your property.
Request a Valuation
