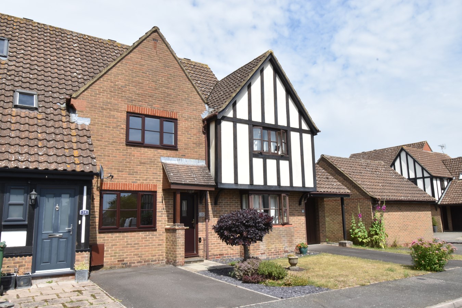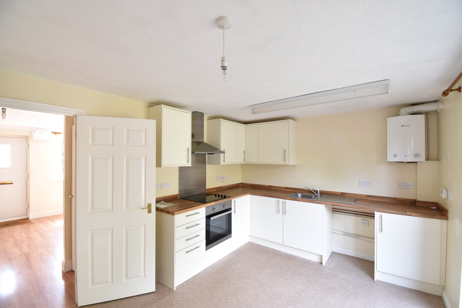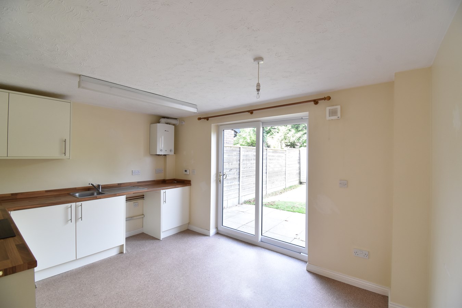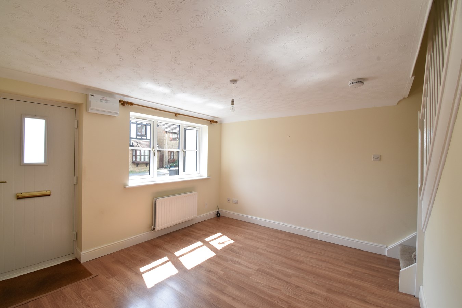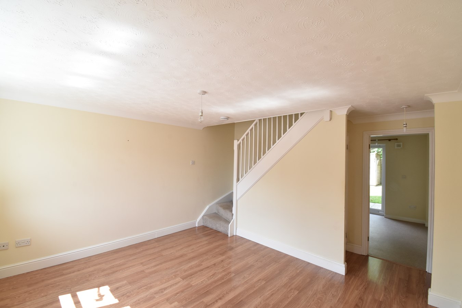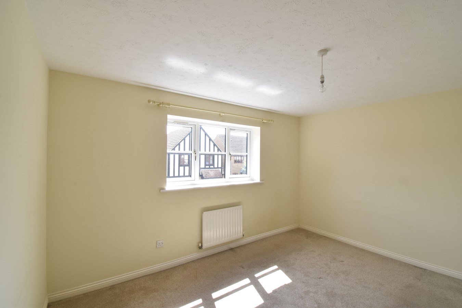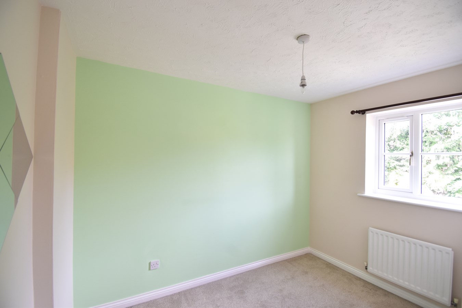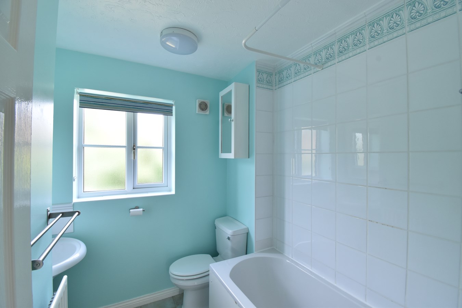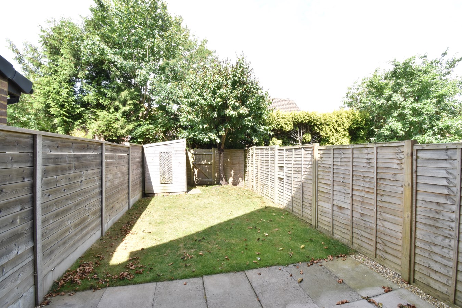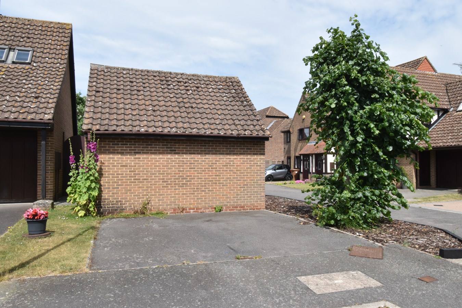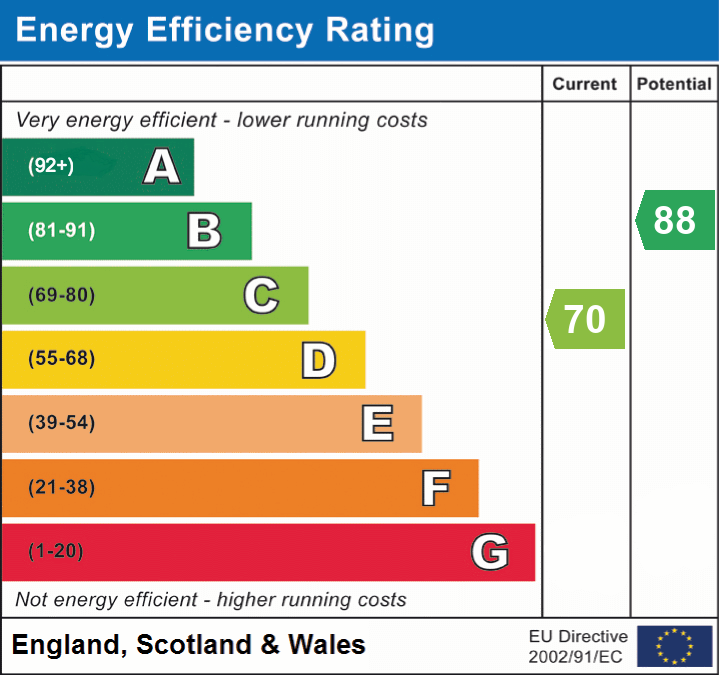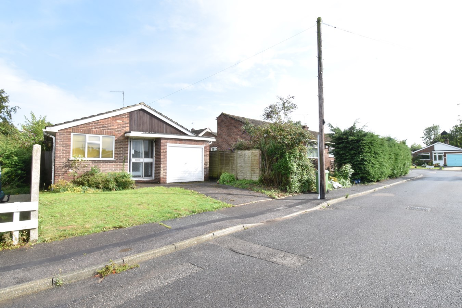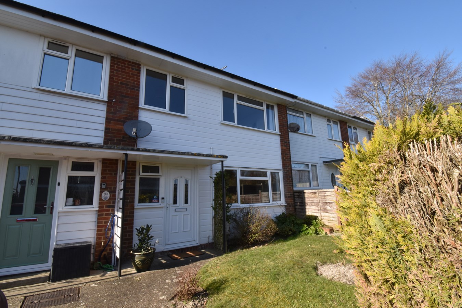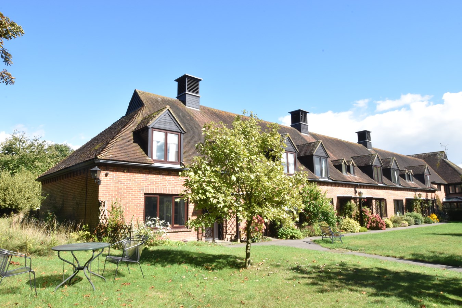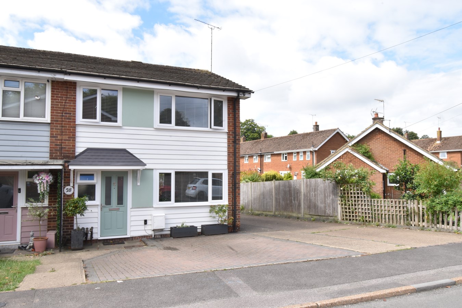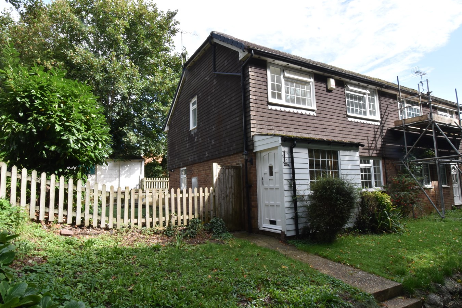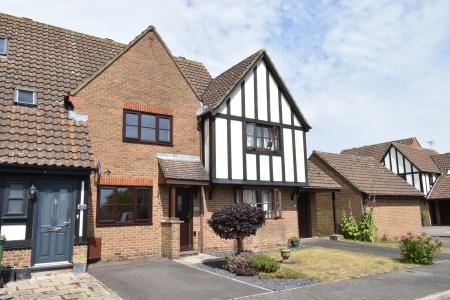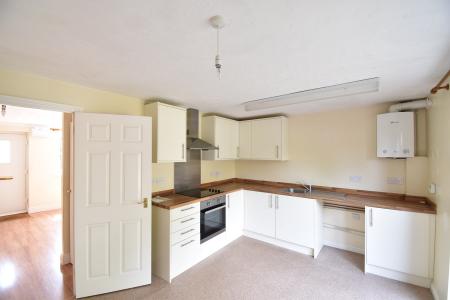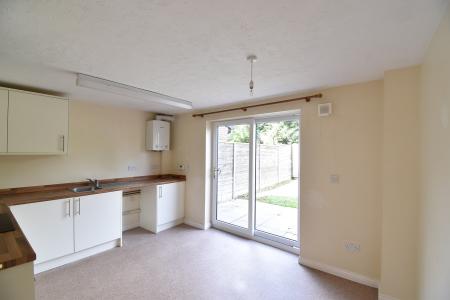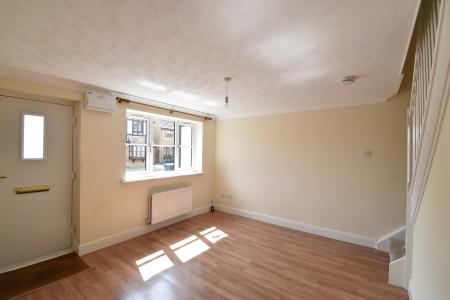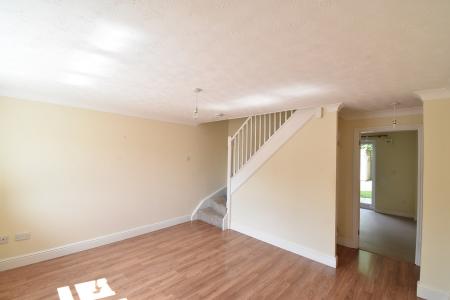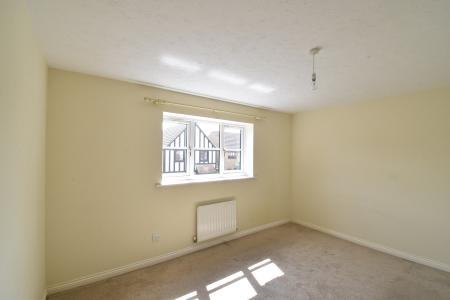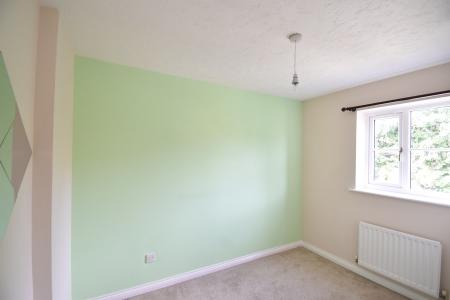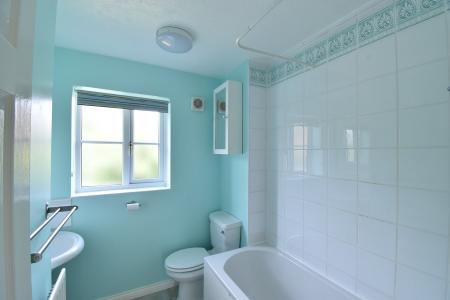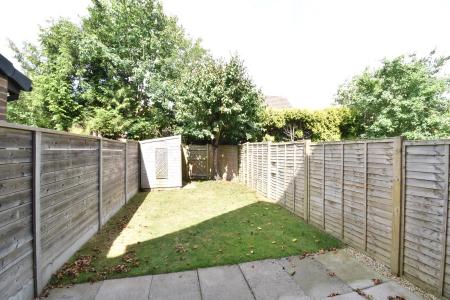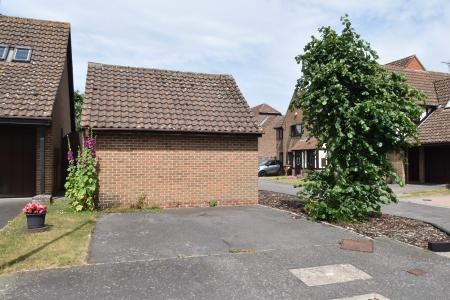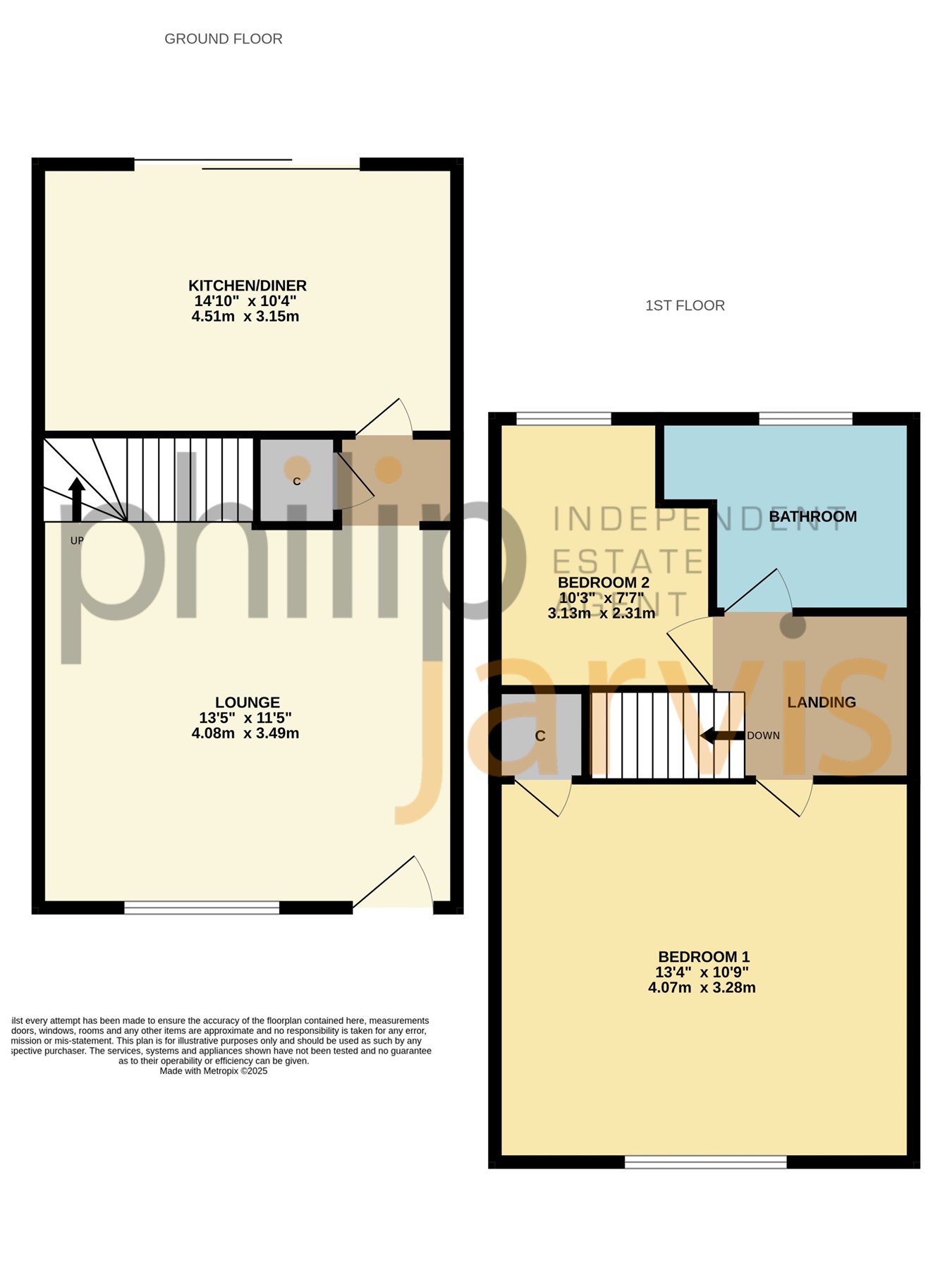- Two Bedroom Mid Terrace Home
- UPVC Double Glazing & Gas Central Heating
- Close Proximity To Lenham Village
- Sought After Location
- Off Road Parking
- Enclosed Rear Garden
- Vacant Possession
- EPC Rating: C
- Council Tax Band C
2 Bedroom Terraced House for sale in Lenham
"I think this home would be ideal for first time buyer or an investor looking for a rental property". - Matthew Gilbert, Senior Branch Manager.
Offering to the market a modern and well presented two bedroom mid-terrace house in a sought after development within Lenham village.
The property to the ground floor consist of lounge and separate kitchen/diner whilst to the first floor there is a family bathroom and two double bedrooms. Externally to the rear there is an enclosed rear garden whilst to the front there is off road parking for two vehicles.
Well positioned, the property is found within easy access of the many amenities Lenham has to offer. Within the village are two schools and a railway station which are all within walking distance. The M20 motorway is approximately five miles away at Leeds village.
This property is should not to be missed and must be viewed at your earliest convenience.
Ground FloorFront Door To
Lounge
13' 4" x 11' 5" (4.06m x 3.49m) Double glazed window to front. Radiator. BT & TV point. Wall mounted consumer unit. Smoke alarm. Stairs to first floor. Storage cupboard. Book shelf.
Kitchen/Diner
13' 4" x 10' 11" (4.06m x 3.32m) Radiator. Double glazed sliding door to rear. Wall mounted boiler. Range of base and wall units. Sink with drainer. Integrated electric oven with hob and extractor over. Space for white goods. Wall mounted thermostat.
First Floor
Landing
Hatch to loft access. Smoke alarm.
Bedroom One
13' 4" x 10' 9" (4.06m x 3.27m) Double glazed window to front. Radiator. Storage cupboard housing water tank.
Bedroom Two
9' 11" x 7' 7" (3.03m x 2.31m) Double glazed window to rear. Radiator.
Bathroom
Double glazed obscured window to rear. Radiator. Suite comprising of low level WC, wash hand basin, panel bath with shower attachment and curtain. Extractor. Localised tiling.
Exterior
Front
Path to front door and porch. Shingled area with mature tree.
Rear Garden
Mainly laid to lawn. Shed to remain. Shrubs and trees to borders. Paved patio area. Pedestrian rear access. Outside light.
Parking
Driveway for one vehicle. Separate allocated parking space for a further vehicle to one side.
Important Information
- This is a Freehold property.
Property Ref: 10888203_29218801
Similar Properties
Swan Green, Sellindge, Ashford, TN25
3 Bedroom Bungalow | £300,000
"What a great residential location and what a fantastic opportunity to put your own mark on a home". - Matthew Gilbert,...
3 Bedroom Terraced House | Guide Price £300,000
"I love the feel of this well presented family home. It is so light and has such smart decoration throughout."**GUIDE P...
Douglas Road, Lenham, Maidstone, ME17
3 Bedroom Terraced House | Guide Price £300,000
**GUIDE PRICE- £300,000-£310,000**"I think this is such a great house and you cannot get much closer to the village squa...
2 Bedroom End of Terrace House | £310,000
"I was really taken by the living space of this cottage found on the edge of this popular retirement complex". - Matthew...
3 Bedroom End of Terrace House | £319,995
"The location of this family home is fantastic. Such a great position for village life". - Matthew Gilbert, Branch Mana...
3 Bedroom Semi-Detached House | £325,000
"This property is ready for a family to put their own stamp on it". - Sam Newman Senior Sales Executive. Presenting to...

Philip Jarvis Estate Agent (Maidstone)
1 The Square, Lenham, Maidstone, Kent, ME17 2PH
How much is your home worth?
Use our short form to request a valuation of your property.
Request a Valuation
