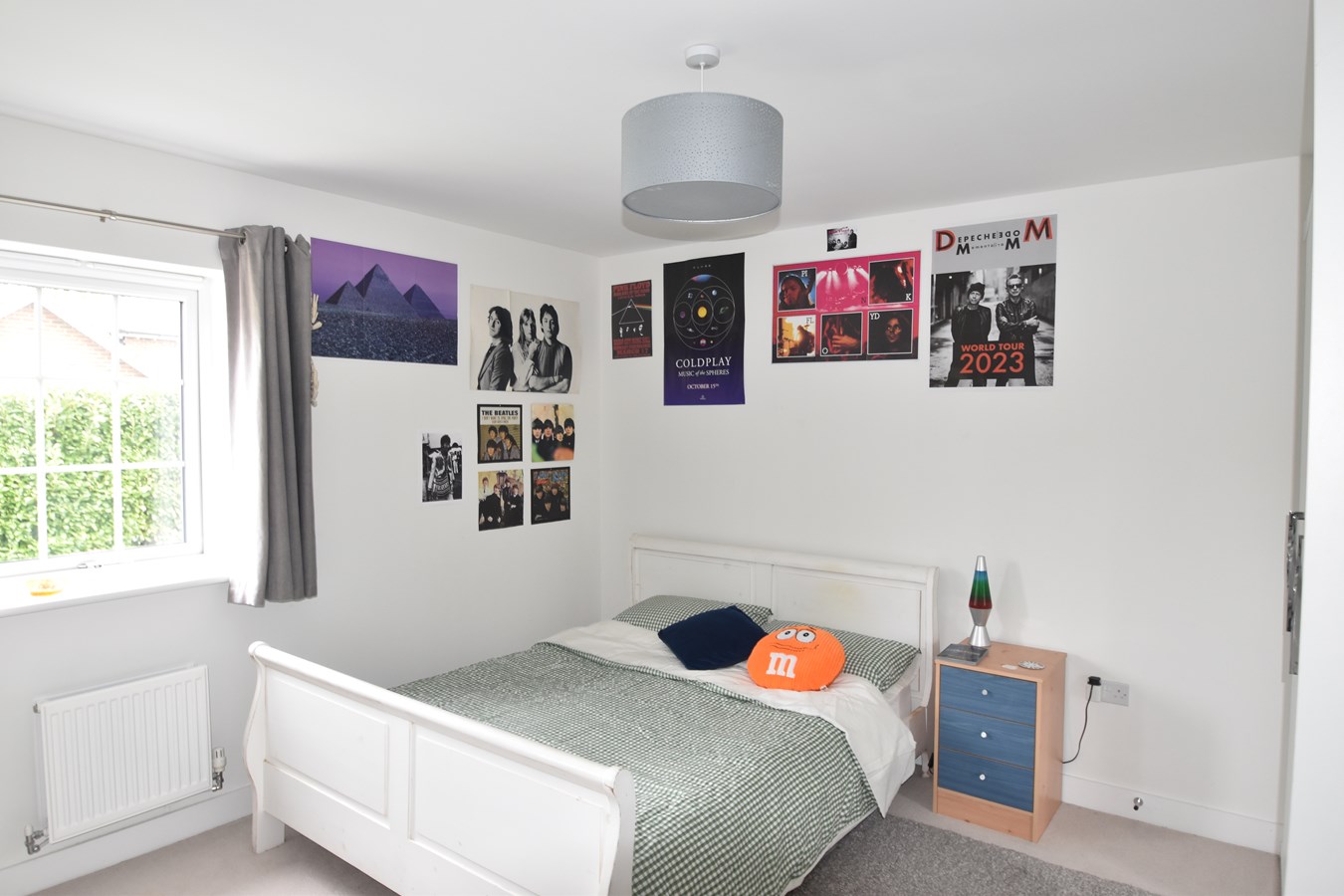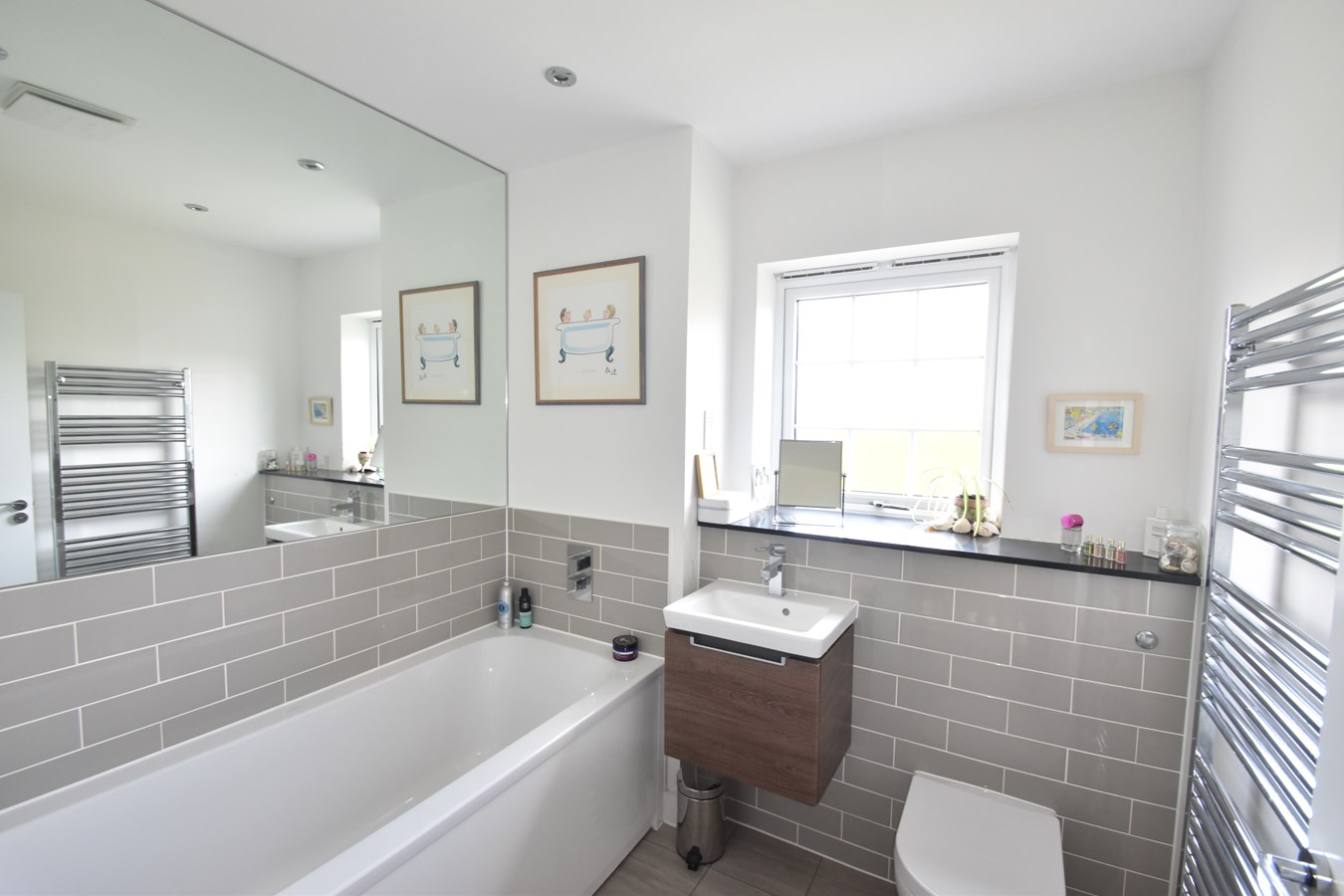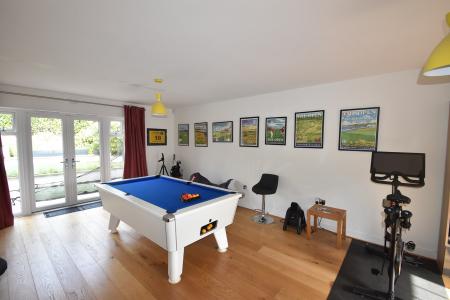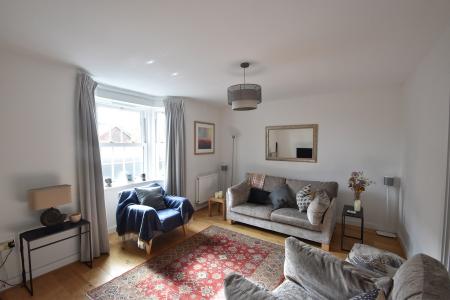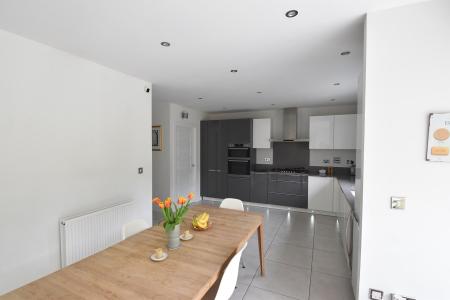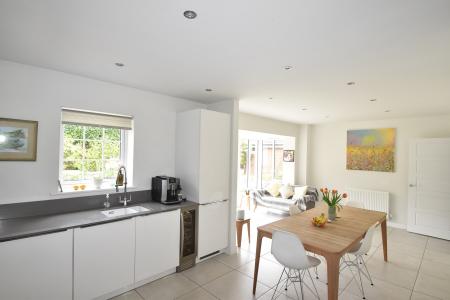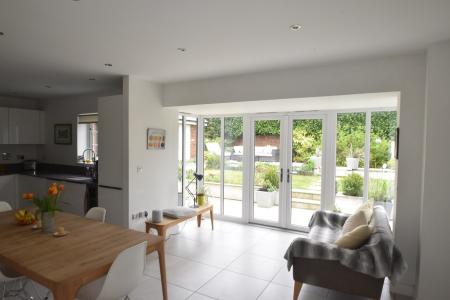- Four/Five Bedroom Executive Style Detached House
- Two Reception Rooms
- Kitchen/Family Room Overlooking Garden
- Utility Room & Walk In Pantry
- Master Bedroom With Ensuite & Dressing Room
- Two Further Double Bedrooms & Family Bathroom
- Large Double Garage With Electric Gates To Front
- Attractive Rear Garden
- Popular Village Development
- No Onward Chain
4 Bedroom Detached House for sale in Ashford
"I really like this Kemble style David Wilson house. Plenty of space for a growing family with a real modern and airy feel". - Philip Jarvis, Director.
A four/five bedroom double fronted detached executive house found in Charing. Originally five bedrooms, the current owners cleverly had the fifth bedroom converted to a dressing room off the principal bedroom when they moved in from new.
Built approximately eight and a half years ago the house has been well maintained and so an early viewing comes most recommended. The property is also being sold with no onward chain.
Downstairs there is a dual aspect 27ft sitting room that is currently used as a large games room. The dining room with a bay window to front is used as a sitting room and there is a large well fitted kitchen/family room across the back of the property looking out over the rear garden. There is also a useful utility room and a walk in pantry along with a cloakroom.
Upstairs the master bedroom now has a dressing room to one side and an ensuite shower room to another side. The second bedroom also has an ensuite shower room and there are two further double bedrooms and a spacious family bathroom.
Set within a maturing plot there is a hedge to the front along with two electric five bar gates leading to the extensive dirveway area and large double garage. The rear garden measures 35ft by 45ft and benefits from two patio areas, raised beds and both an area of grass and artificial lawn.
Poppyfields is an ever popular development found in Charing. Well positioned, the local primary school, doctors surgery and railway station are all within an easy walk. The village also has a range of shops. The larger village of Lenham is approximately five miles away and the market town of Ashford is six and half miles away. Ashford also has a High Speed service to London St Pancras. Access to the M20 motorway at Leeds Castle is also approximately ten miles away in the other direction towards Maidstone.
Ground Floor
Double Glazed Entrance Door To
Reception Hall
Two double glazed frosted windows to front. Stairs to first floor. Understairs cupboard. Wood flooring.
Cloakroom
Modern suite of concealed low level WC and wall hung hand basin. Radiator. Part tiled walls. Mirror to one wall. Amtico flooring. Extractor. Downlighting.
Sitting Room
27' 4" x 12' 10" narrowing to 11' 0" (8.33m x 3.91m) The current owners use this room as a large games room. Double glazed sash bay window to front. Double glazed doors to rear garden with full length double glazed windows to either side. Wood flooring. Two radiators.
Dining Room
14' 8" x 12' 0" into bay (4.47m x 3.66m) The current owners use this room as a sitting room. Double glazed sash bay window to front. Radiator. Wood flooring.
Kitchen/Family Room
Kitchen Area 13' 0" plus doorwell x 12' 8" (3.96m x 3.86m) Family Area 15' 3" x 11' 1" (4.65m x 3.38m) Double glazed window to rear. Double glazed doors onto rear garden with double glazed full length windows to either side. Range of white and grey base and wall units. Quartz worktops with inset one and a half bowl sink unit. AEG double electric oven. AEG five ring gas hob with extractor. Electrolux integrated fridge/freezer. AEG integrated dishwasher. Wine cooler. Tiled floor. Downlighting. Plinth lighting under cupboards.
Pantry
8' 8" x 4' 0" (2.64m x 1.22m) Walk in pantry with shelving and built in cupboard. Tiled floor.
Utility Room
6' 9" x 5' 10" (2.06m x 1.78m) Double glazed frosted door to side. Integrated AEG washing machine. Space for tumble dryer. Stainless steel sink unit. Worktop with cupboard underneath. Radiator. Tiled floor.
First Floor
Landing
Galleried landing. Access to loft. Double airing cupboard. Single cupboard housing hot water cylinder.
Master Bedroom
15' 10" into bay x 14' 10" max (4.83m x 4.52m) Double glazed sash window to front. Radiator. Double wardrobe cupboard. Doors to
Ensuite Shower Room
Double glazed frosted window to side. Modern Villeroy & Boch suite of concealed low level WC, wall hung vanity hand basin. Double fully tiled shower cubicle. Chrome towel rail. Amtico flooring. Extractor. Downlighting.
Dressing Room
11' 2" x 6' 5" to wardrobe doors (3.40m x 1.96m) This was originally to be bedroom five. Double glazed sash window to front. Radiator. Double wardrobe cupboard. Sliding door wardrobes to one wall.
Bedroom Two
12' 5" x 12' 5" (3.78m x 3.78m) Double glazed window to rear. Radiator. Triple wardrobe cupboard. Door to
Ensuite Shower Room
Double glazed frosted window to rear. Modern Villeroy & Boch suite of concealed low level WC, wall hung hand basin. Large fully tiled shower cubicle. Part tiled walls. Chrome towel rail. Amtico flooring. Extractor. Downlighting.
Bedroom Three
13' 7" x 11' 2" (4.14m x 3.40m) Two double glazed windows to front. Radiator. Double wardrobe cupboard.
Bedroom Four
11' 2" x 11' 2" (3.40m x 3.40m) Double glazed window to rear. Radiator. Double glazed wardrobe cupboard.
Bathroom
Double glazed frosted window to rear. Modern Villeroy & Boch suite of concealed low level WC and wall hung hand basin. Panelled bath with separate shower attachment. Chrome towel rail. Brick style tiling. Extractor. Downlighting. Amtico flooring.
Exterior
Front Garden
Enclosed front garden with hedging to front. Gate and path to front door. Attractive wild flower friendly garden to include two ornamental Cherry Trees and Pear Tree.
Rear Garden
The rear garden measures 35ft by 45ft. There is a large patio area leading to an area laid to lawn and artificial grass. There are raised beds. There is a mix of perennials and flowers within the garden along with two apple trees and shrubs. Behind the garage is an area where raspberries are grown. There are gates to both sides of the property.
Double Garage
There are two electric five bar gates leading to an extensive driveway area. There are shrub beds to either side of the driveway. The driveway then leads to the double garage. The garage measures approximately 20ft by 20ft. There are two up and over doors. The garage has power and lighting and there is a pedestrian door to one side.
Agents Note
1. There is a management charge for the Development. The charge is currently £486.22 per year.
2. The property has an alarm system.
Important information
This is a Freehold property.
Property Ref: 10888203_27571420
Similar Properties
Stalisfield Church Road, Charing, Ashford, TN27
5 Bedroom Chalet | £750,000
"I would love to own a little piece of countryside especially with a magical woodland like this". - Matthew Gilbert, Bra...
4 Bedroom Detached House | £750,000
"What I really like about this cottage is the flexible arrangement of rooms on offer and the attractive 65ft garden to o...
Doddington, Sittingbourne, ME9
4 Bedroom Detached House | £745,000
"As soon as I drove onto the driveway I knew I had arrived at a property found in a very special location surrounded on...
Lenham Heath Road, Lenham Heath, Maidstone, ME17
5 Bedroom Detached House | £850,000
"What I like about Highbank is the comfortable space along with the annexe potential and the real bonus of two paddocks....
4 Bedroom Detached House | £850,000
"Homes that can accommodate multiple generations have become increasingly popular in recent years and Pipers Wait certai...
4 Bedroom Detached House | Guide Price £850,000
**GUIDE PRICE OF £825,000-£850,000**"I think this is quite a stunning home. Offering rustic charm, twinned with bright a...

Philip Jarvis Estate Agent (Maidstone)
1 The Square, Lenham, Maidstone, Kent, ME17 2PH
How much is your home worth?
Use our short form to request a valuation of your property.
Request a Valuation



















