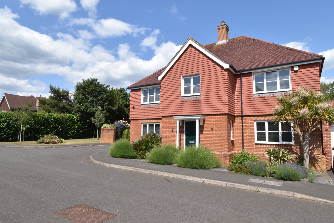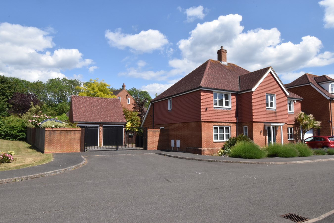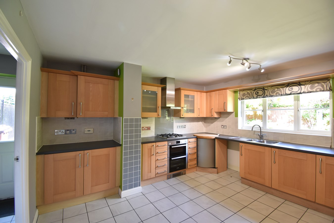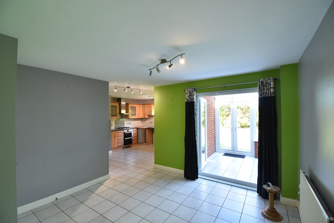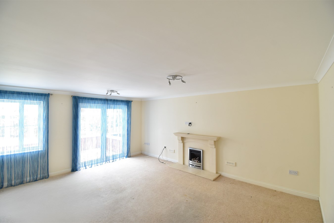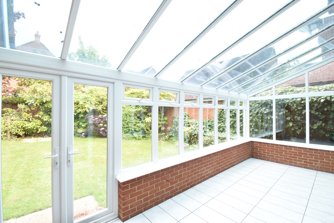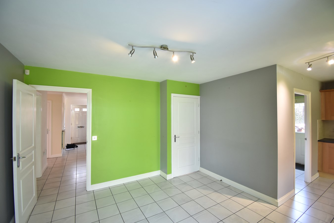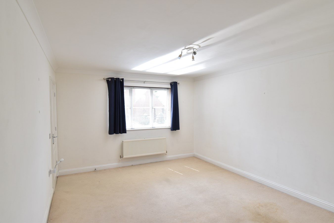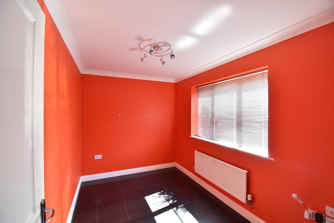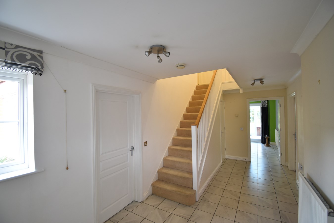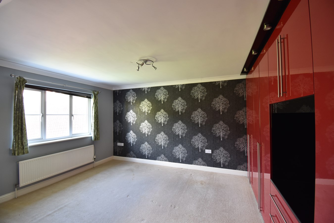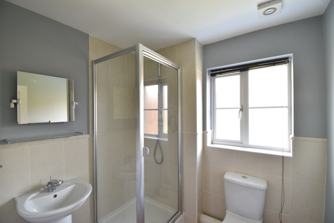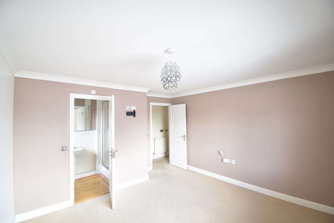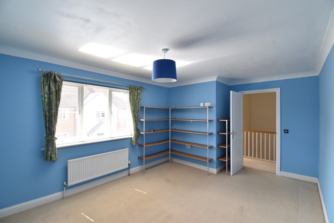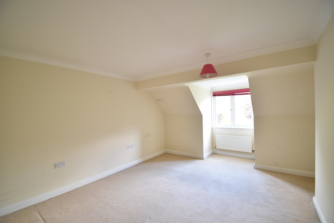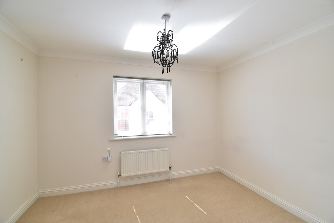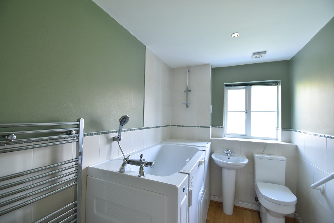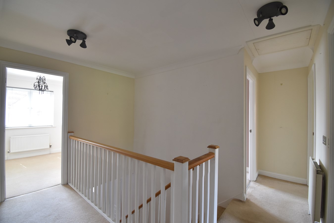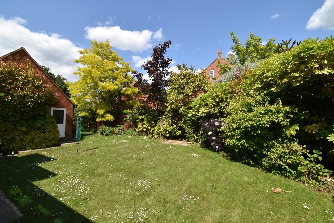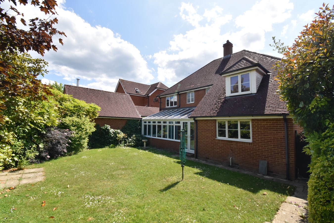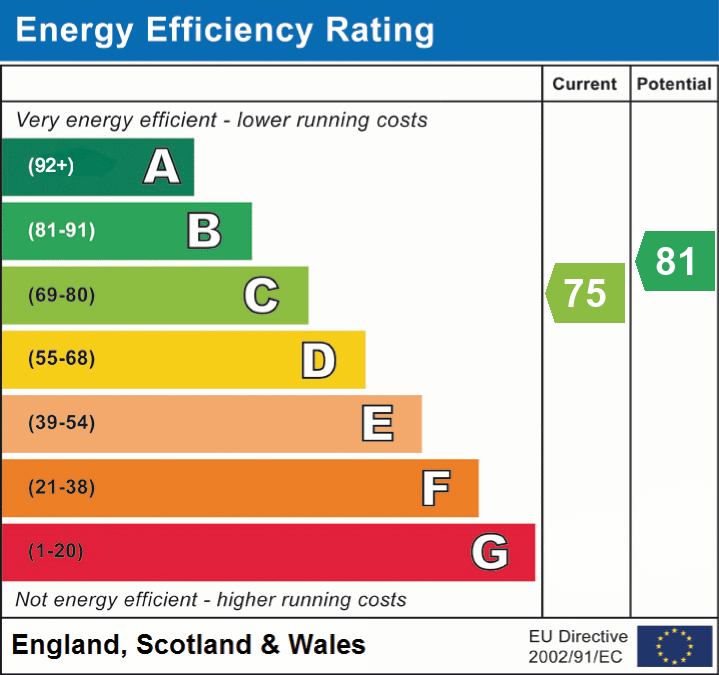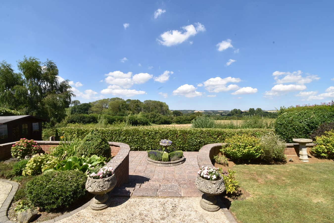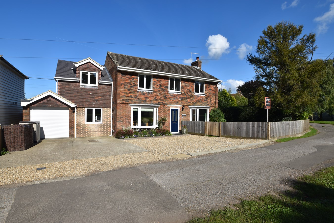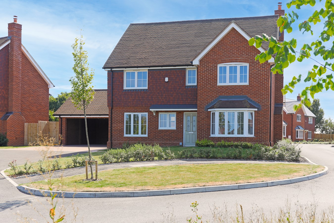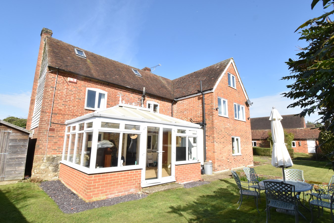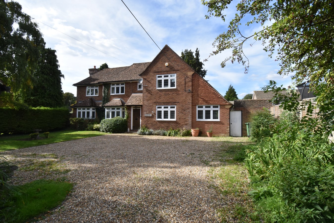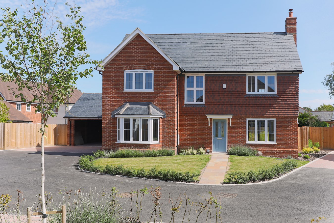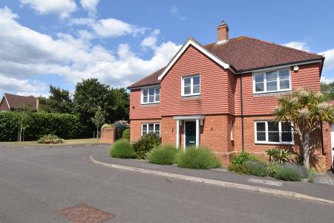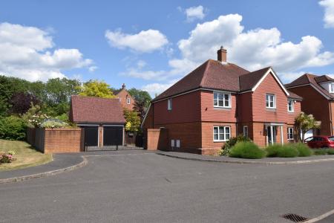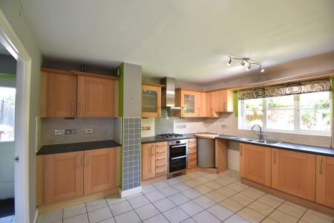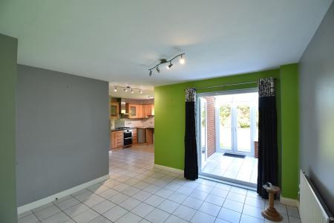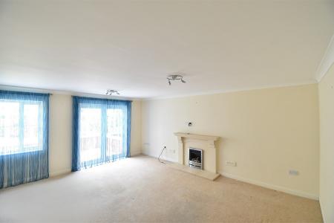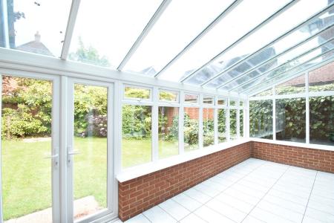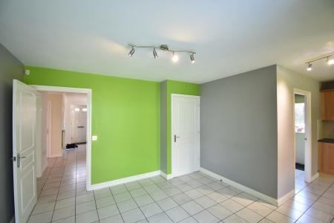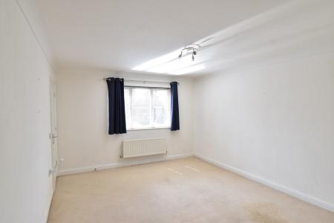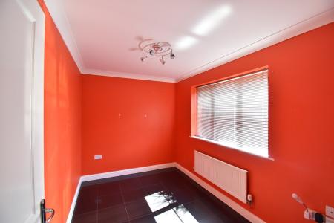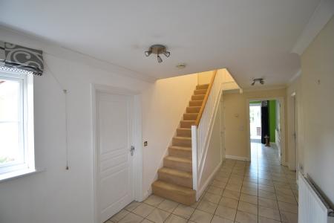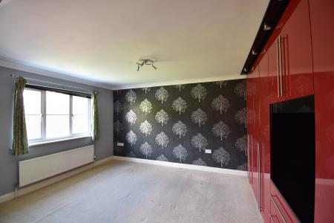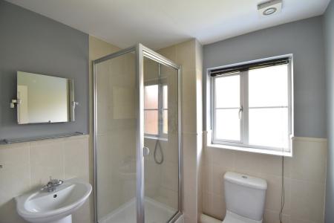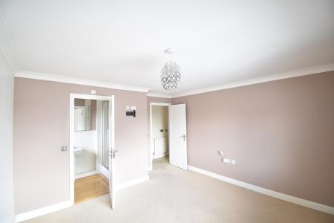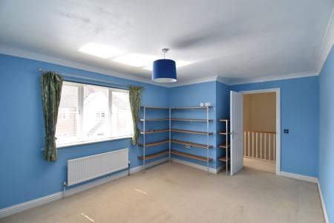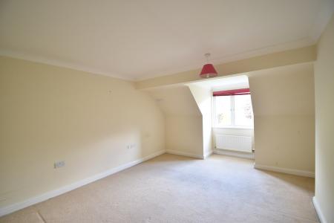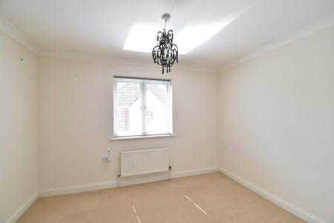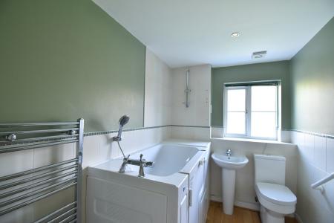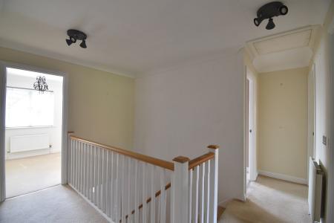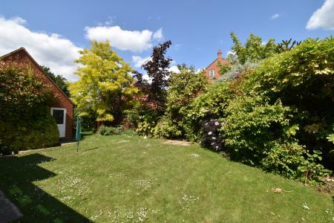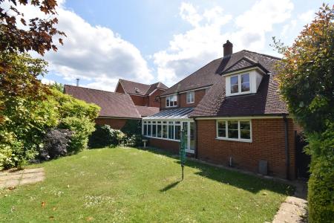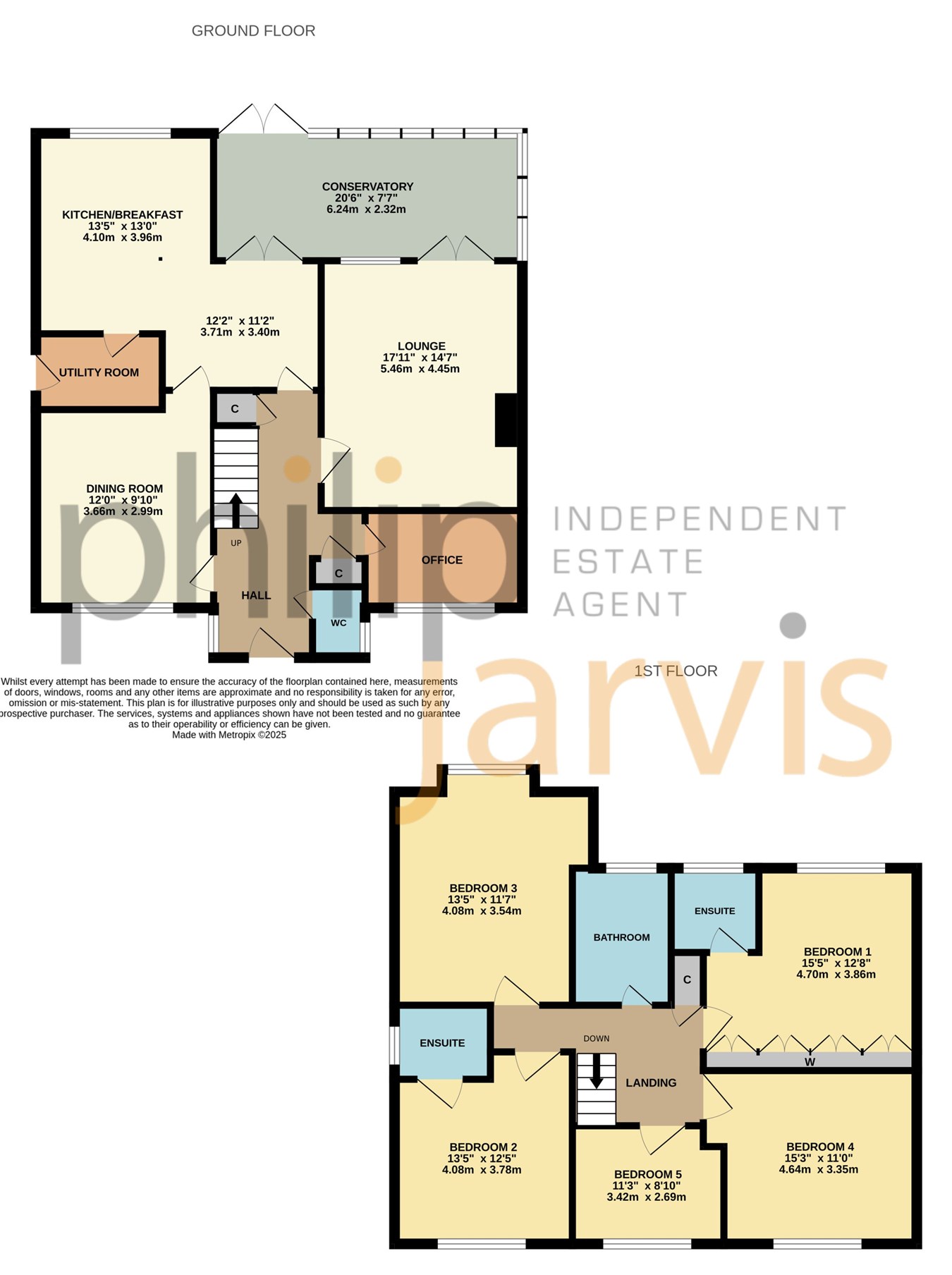- Executive Detached Home
- Five Bedrooms
- Three Bathrooms
- Three Reception Rooms
- Conservatory
- Large Double Garage
- Vacant Possession
- Popular Village Position
- Council Tax Band G
- EPC Rating: C
5 Bedroom Detached House for sale in Ashford
"I love the layout of this superior home. It is so well proportioned and offer such a grand appearance from the road side". - Matthew Gilbert, Senior Branch Manager.
**GUIDE PRICE OF £700,000-£725,000**
Proudly presenting to the market this incredibly spacious detached home, perfectly positioned in a sought-after residential area of Charing village. Ideal for both families and those looking to downsize. This property offers the best of village living. Just a short walk from local amenities and the mainline station.
The layout to the ground floor includes a large entrance hall, kitchen/breakfast room, utility room, dining room,. lounge, office, conservatory and cloakroom. To the first floor the main bedroom offers substantial built in wardrobes and an ensuite. The second bedroom also offers an ensuite. There are three further bedrooms and a family bathroom.
Outside there is an attractive rear garden and a separate side garden housing a shed to remain. There is also a secure parking area that leads to a large double garage.
Charing is an incredibly popular village offering two village shops, library, micro brewery, primary school and doctors surgery. There is also a mainline railway to London Victoria within walking distance. The M20 can also be found nearby via junction eight or nine from the A20.
This superb home is being offered with no forward chain so please book a viewing without delay.
Ground FloorFront Door To
Hallway
Stairs to first floor with cupboard underneath. Double glazed window to side. Radiator. Storage cupboard.
Kitchen
13' 5" x 13' 0" (4.09m x 3.96m) Double glazed window to rear. Extensive range of base and wall units. Stainless steel sink and drainer. Integrated Bosch double oven and gas hob with stainless steel extractor above. Integrated tall fridge/freezer/ Wall mounted Potterton gas boiler. Localised tiling. Thermostat.
Utility Room
Double glazed door to side access. Range of base and wall units. Localised tiling. Stainless steel sink and drainer. Radiator. Space for washing machine. Extractor. Consumer unit.
Breakfast Area
12' 2" x 11' 2" (3.71m x 3.40m) Double glazed French doors to conservatory. TV point. Radiator.
Formal Dining Room
12' 0" x 9' 10" (3.66m x 3.00m) Double glazed window to front. Radiator. TV point.
Lounge
17' 11" x 14' 7" (5.46m x 4.45m) Double glazed window to rear. Double glazed French doors to rear. Two radiators. TV point. Gas fireplace with surround.
Office
Double glazed window to front. Radiator. BT & TV point.
Conservatory
20' 6" x 7' 7" (6.25m x 2.31m) Double glazed French doors to rear access. Double glazed window to side and rear.
Cloakroom
Double glazed obscured window to side. Low level WC and wash hand basin with splash back tiling. Radiator.
First Floor
Landing
Hatch to loft access. Radiator. Cupboard housing water tank.
Bedroom One
15' 5" x 12' 8" (4.70m x 3.86m) Double glazed window to rear. TV & BT point. Radiator. Extensive range of wardrobes.
Ensuite
Double glazed window to rear. Suite comprising of low level WC, wash hand basin and single shower cubicle with glass door. Localised tiling. Chrome heated towel rail. Extractor.
Bedroom Two
13' 5" x 12' 5" (4.09m x 3.78m) Double glazed window to front. Radiator. TV point.
Ensuite
Double glazed obscured window to side. Suite comprising of low level WC, wash hand basin and double shower cubicle and glass door. Localised tiling. Chrome heated towel rail. Extractor.
Bedroom Three
13' 5" x 11' 7" (4.09m x 3.53m) Double glazed window to rear. Radiator. TV & BT point.
Bedroom Four
15' 3" x 11' 0" (4.65m x 3.35m) Double glazed window to front. Radiator. TV point. Shelving to remain.
Bedroom Five
11' 3" x 8' 10" (3.43m x 2.69m) Double glazed window to front. Radiator.
Bathroom
Double glazed obscured window to rear. Suite comprising of low level WC, wash hand basin and walk in bath unit with shower attachment. Chrome heated towel rail. Extractor localised tiling.
Exterior
Front
Paved patio pathway to front door. Paved patio area to both sides with shrubs, plants and herbs. Outside light. Shingled edging.
Parking
Secured entrance leads to a driveway for two vehicles. Lawned area to one side with mature shrubs and plants. Paved pathway leading to side and rear access. Outside lighting.
Double Garage
Two sets of up and over doors. Power and light. Pedestrian side access.
Rear Garden
Mainly laid to lawn. Mature shrubs, Plants and trees to borders. Small patio area. Separate side garden area with shed to remain. Side access.
Important Information
- This is a Freehold property.
Property Ref: 10888203_29117022
Similar Properties
Old Forge Meadow, Lenham Road, Platts Heath, ME17
4 Bedroom Detached House | Guide Price £700,000
"I was most taken by the views to the rear over Forestry Commission land. Waking up to this outlook every day would be...
Throwley Forstal, Faversham, ME13
4 Bedroom Detached House | £695,000
"The position of this renovated home is quite beautiful. Such a wonderfully rural spot but offers great access to the c...
Wildflower Grove, Hopes Meadow, High Halden, TN26
4 Bedroom Detached House | £680,000
THE DEVELOPER IS OFFERING FULL STAMP DUTY CONTRIBUTIONS FOR MAIN RESIDENT PURCHASES. PROVIDED THE PROPERTY COMPLETES BEO...
4 Bedroom Detached House | £745,000
"What I really like about this cottage is the flexible arrangement of rooms on offer and the attractive 65ft garden to o...
4 Bedroom Detached House | Offers in excess of £750,000
"Homes that can accommodate multiple generations have become increasingly popular in recent years and Pipers Wait certai...
Wildflower Grove, Hopes Meadow, High Halden, TN26
5 Bedroom Detached House | £785,000
THE DEVELOPER IS OFFERING FULL STAMP DUTY CONTRIBUTIONS FOR MAIN RESIDENT PURCHASES. PROVIDED THE PROPERTY COMPLETES BE...

Philip Jarvis Estate Agent (Maidstone)
1 The Square, Lenham, Maidstone, Kent, ME17 2PH
How much is your home worth?
Use our short form to request a valuation of your property.
Request a Valuation
