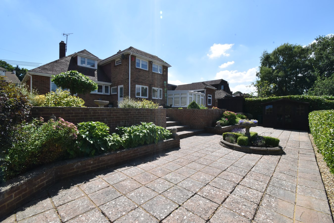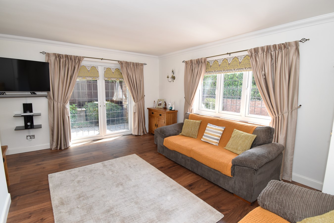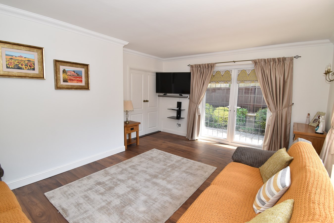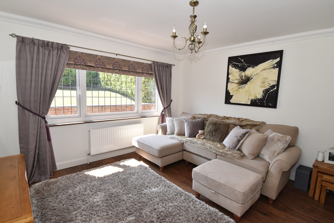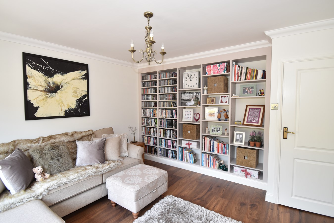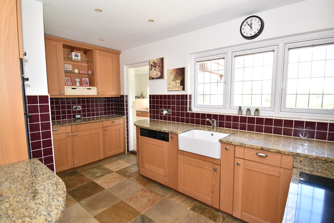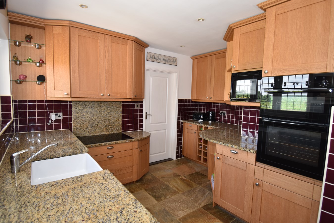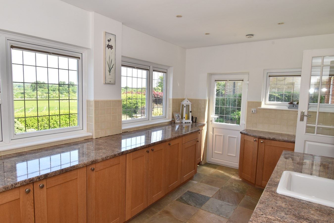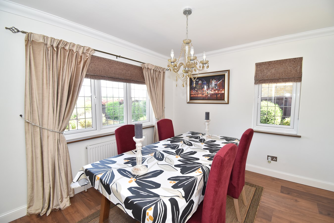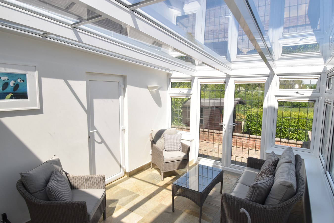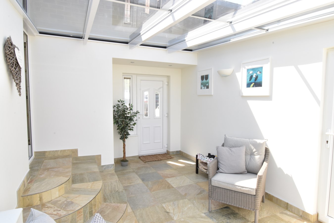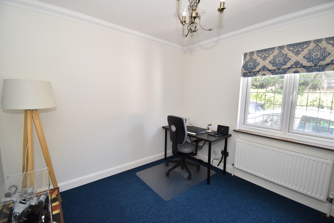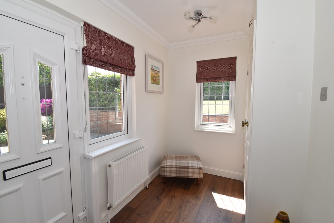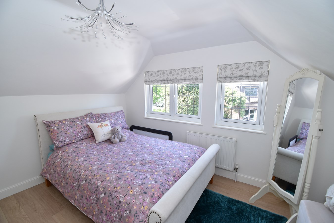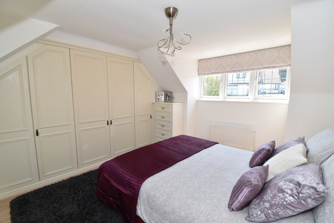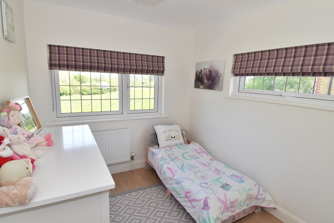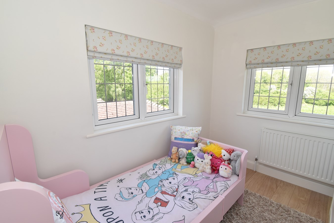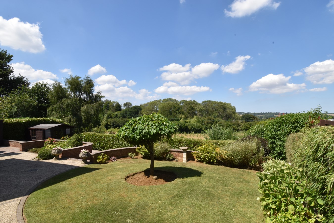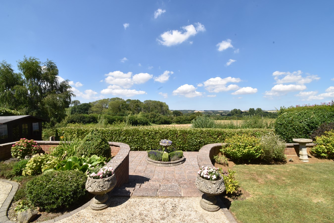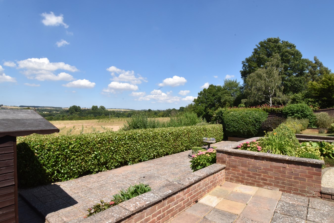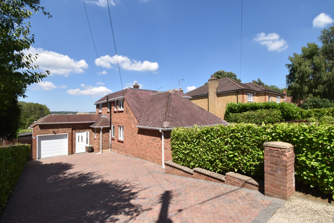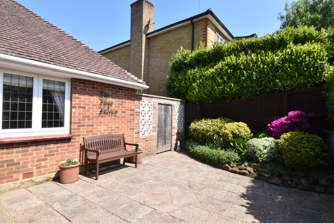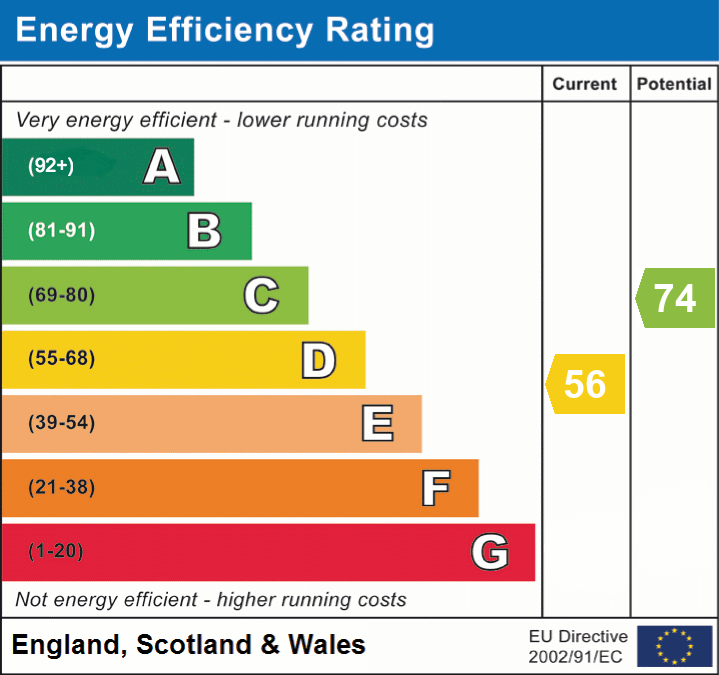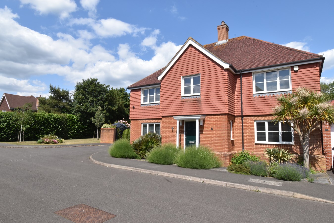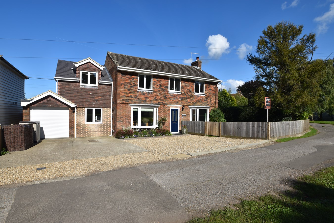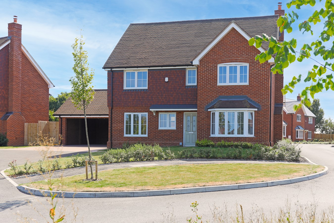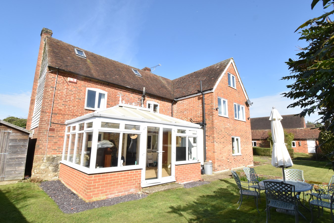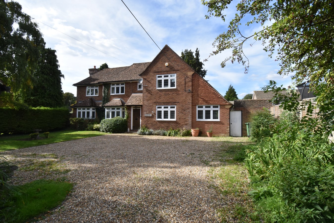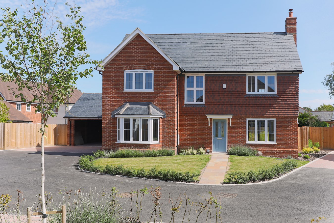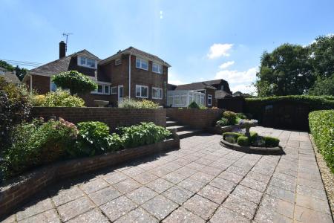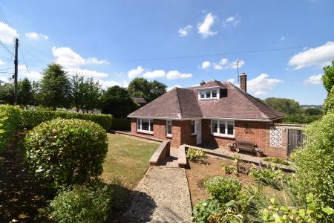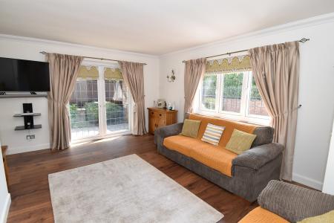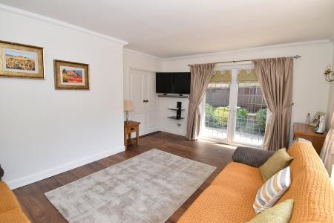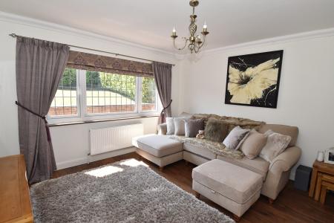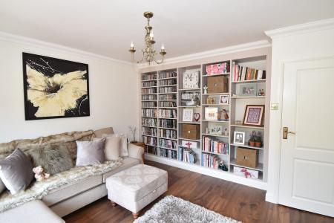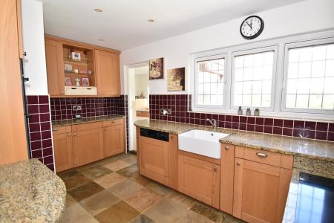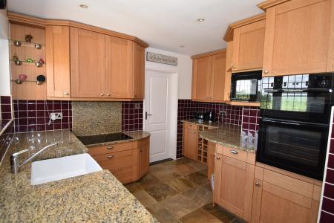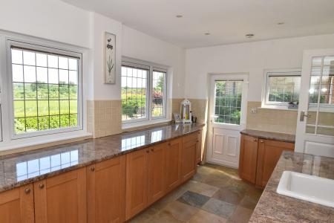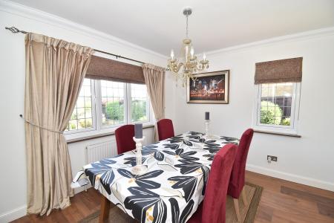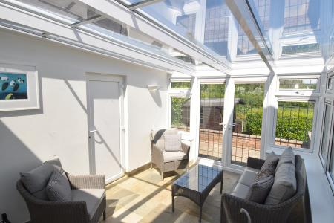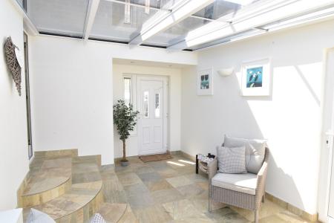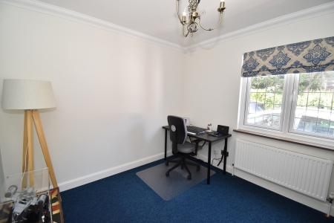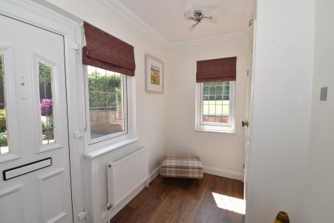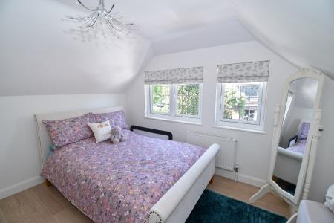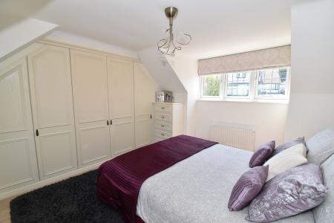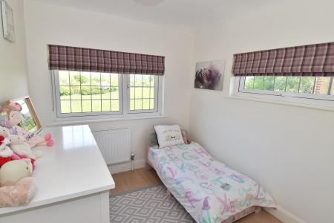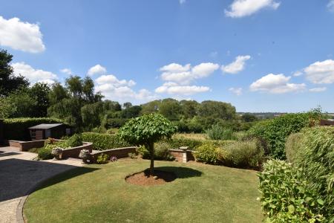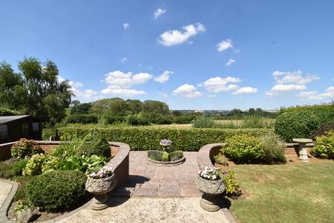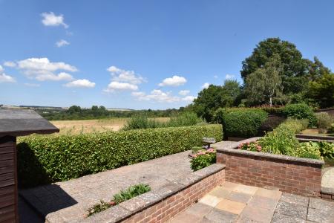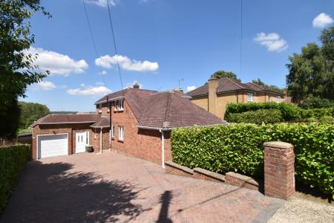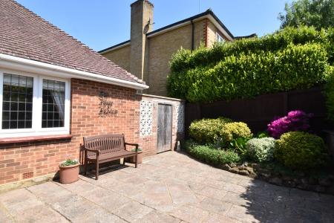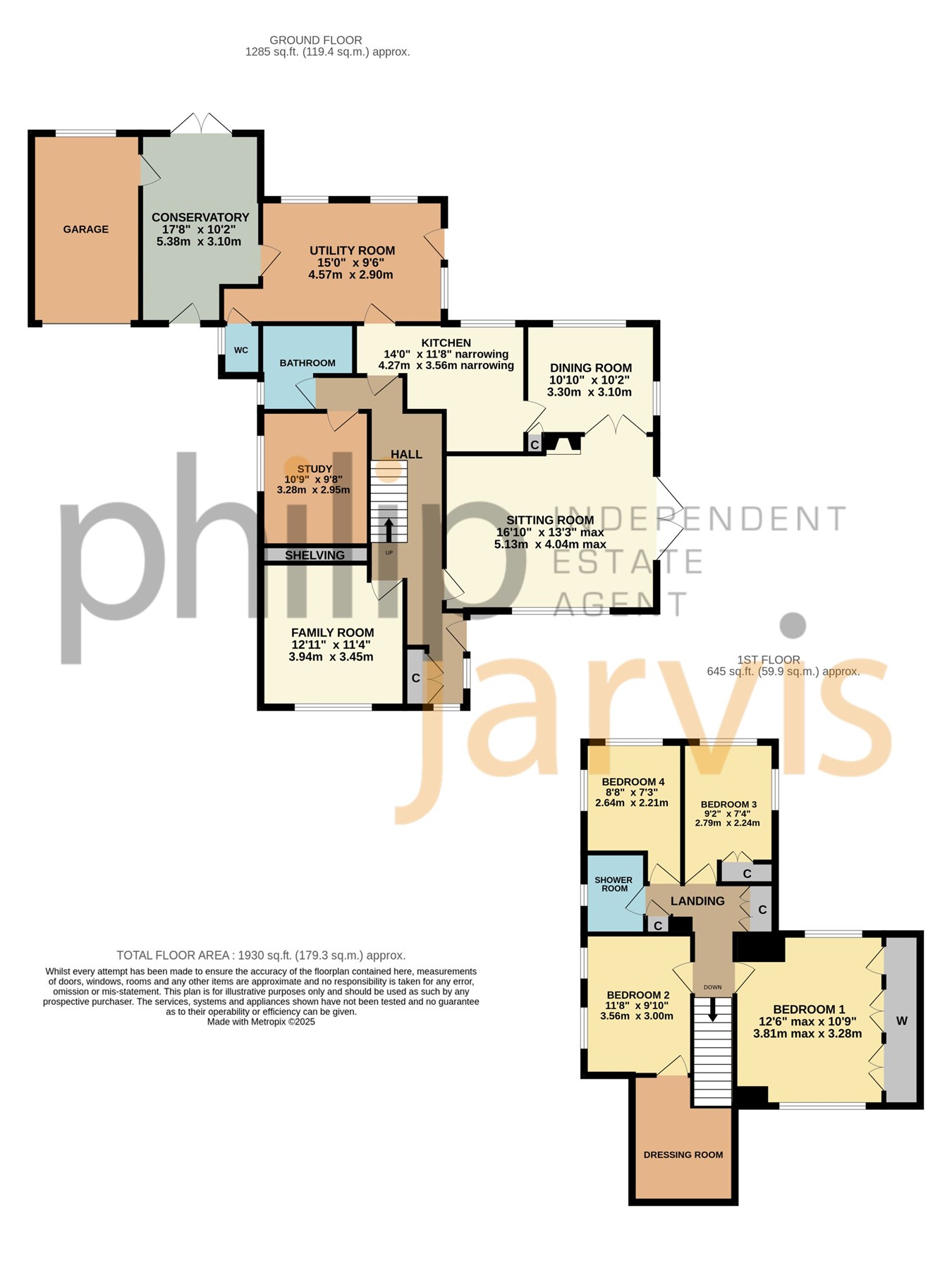- Substantial Four Bedroom Detached House
- Four Reception Rooms Plus Conservatory
- Fitted Kitchen & Large Utility Room
- Four Upstairs Bedrooms
- Bathroom & Shower Room
- Presented To A Particularly High Standard
- Long Driveway & Garage
- Attractive Well Designed Rear Garden
- Views Over Forestry Commission Land To The Rear
- Versatile & Flexible Accommodation
4 Bedroom Detached House for sale in Platts Heath
"I was most taken by the views to the rear over Forestry Commission land. Waking up to this outlook every day would be really special". - Philip Jarvis, Director.
**GUIDE PRICE OF £700,000-£750,000**
Old Forge Meadow is a substantial four bedroom detached property found in the ever popular village of Platts Heath located between Lenham and Headcorn.
The property features a large two storey extension to the rear which has really transformed the accommodation creating not only more space but a flexible arrangement of rooms ideal for a variety of lifestyles.
The current owners have also spent much time and effort ensuring that the property is presented in an immaculate manner and it is ready to move straight into.
Downstairs there is a sitting room, dining room and family room plus a study that has previously been used as a home gym and could also be a fifth bedroom. In addition there is a large conservatory ideal for entertaining. There is a well fitted kitchen that then leads to an equally sized utility room. Finally there is a large bathroom and cloakroom downstairs.
Upstairs are the four bedrooms. The dual aspect main bedroom has an extensive range of wardrobes and cupboards while the second bedroom has a walk in dressing room. There are two further bedrooms to the rear and a shower room.
Old Forge Meadow sits on a generous sized plot set back from the road with a mature laurel hedge to the front. There is a long brick block driveway leading to the large garage with an electric roll top door. The rear garden is split level and has been well designed with three patio areas and an area to lawn. As previously mentioned there are views over the Forestry Commission land to the rear.
Platts Heath is a popular village found just outside Lenham on the road to Headcorn. There is a primary school in the village and many countryside walks from the house. There are a wider range of facilities in Lenham and Headcorn to include further primary schools, a secondary school and railway stations. There is easy access to the M20 at Leeds approximately five miles away.
An early viewing comes most recommended to fully appreciate everything this home has to offer.
Ground FloorDouble Glazed Entrance Door To
Hall
Double glazed window to front and side. Two radiators. Stairs to first floor. Double storage cupboards. Wood effect laminate flooring.
Sitting Room
16' 10" x 13' 3" max (5.13m x 4.04m) Double glazed window to front. Double glazed doors to side. Radiator. Double wooden doors to dining room. Wood effect laminate flooring.
Family Room
12' 11" x 12' 4" to shelving (3.94m x 3.76m) Double glazed window to front. Radiator. Built in shelving. Wood effect laminate flooring.
Study
10' 9" x 9' 8" (3.28m x 2.95m) This has been used as a home gym and potentially could be a fifth bedroom. Double glazed window to side. Radiator.
Dining Room
10' 10" x 10' 2" (3.30m x 3.10m) Double glazed window to side and rear. Radiator. Wood effect laminate flooring. Built in cupboard and shelving.
Kitchen
14' 0" x 11' 8" narrowing to 5' 8" (4.27m x 3.56m) Double glazed window to rear. Range of base and wall units. Neff double electric oven. Miele microwave (not operational). De Dietnch induction hob with extractor over. White butler style sink. Miele Integrated dishwasher. Integrated fridge. Granite worktops. Downlighting. Tiled floor. Door to
Utlity Room
15' 0" x 9' 6" (4.57m x 2.90m) Double glazed window to side and rear. Range of base and wall units. White sink unit with water softener. Integrated freezer. Plumbing for washing machine and space for tumble dryer. Worcester oil boiler. Downlighting. Tiled floor. Double glazed door to garden. Double glazed door to conservatory.
Conservatory
17' 8" max x 10' 2" max (5.38m x 3.10m) Steps down to main room. Double glazed windows to side and rear. Double glazed doors to patio. Double glazed door to front of property. New glass roof fitted approximately three years ago. Tiled floor. Door to garage.
Cloakroom
Double glazed frosted window to side. White low level WC. Tiled floor. Part tiled walls.
Bathroom
Double glazed frosted window to side. Suite of low level WC, pedestal hand basin and large tiled panelled bath. Victorian style radiator and towel rail. Fully tiled walls. Wood effect vinyl flooring. Downlighting.
First Floor
Landing
Radiator. Hatch to loft. Triple storage cupboard. Further storage cupboard. Access to eaves storage.
Bedroom One
12' 6" max into window x 10' 9" to wardrobe doors (3.81m x 3.28m) Double glazed window to front and rear. Range of fitted furniture. Radiator. Laminate floor.
Bedroom Two
11' 8" x 9' 10" (3.56m x 3.00m) Double glazed window to side. Radiator. Laminate floor. Door to dressing room.
Dressing Room
10' 2" x 7' 6" into roof space (3.10m x 2.29m) Shelving. Hanging rails. Downlighting. Access to eaves storage.
Bedroom Three
9' 2" plus doorwell x 7' 4" (2.79m x 2.24m) Double glazed window to side and rear. Radiator. Laminate floor. Double wardrobe cupboard.
Bedroom Four
8' 8" x 7' 3" (2.64m x 2.21m) Double glazed window to side and rear. Radiator. Laminate floor.
Shower Room
Double glazed frosted window to side. White suite of low level WC, pedestal hand basin and fully tiled shower cubicle. Fully tiled walls. Laminate floor. Downlighting. Radiator.
Exterior
Front Garden
Laurel hedge to front. Raised area of lawn. Path with steps down to front door and secluded patio area with raised shrub beds.
Garage
Long brick block driveway with parking for numerous cars leading to garage. The garage measures 18' 6" x 9' 0". Electric roller door. Power and lighting. Double glazed window to rear. Internal door to conservatory.
Rear Garden
The rear garden measures approximately 70ft wide and 40ft deep. The garden is on two levels. The top level consists of a patio area and area to lawn. Steps lead down to a lower level which is an extensive patio area ideal for entertaining. There is also a summerhouse measuring 10' 0" x 8' 0". There is a mix of shrubs and plants in the garden plus a garden shed. There is a useful storage area to one side where the oil tank is found. To the other side is a further patio area with a gate leading to the front of the property.
Agents Note
1. The sellers have informed us that there is a wayleave agreement for the electricity pole at the top of the driveway. They are [paid approximately �45 per annum by UK Power Network for this.
Important Information
- This is a Freehold property.
Property Ref: 10888203_29051559
Similar Properties
Ruglys Way, Charing, Ashford, TN27
5 Bedroom Detached House | Guide Price £700,000
"I love the layout of this superior home. It is so well proportioned and offer such a grand appearance from the road si...
Throwley Forstal, Faversham, ME13
4 Bedroom Detached House | £695,000
"The position of this renovated home is quite beautiful. Such a wonderfully rural spot but offers great access to the c...
Wildflower Grove, Hopes Meadow, High Halden, TN26
4 Bedroom Detached House | £680,000
THE DEVELOPER IS OFFERING FULL STAMP DUTY CONTRIBUTIONS FOR MAIN RESIDENT PURCHASES. PROVIDED THE PROPERTY COMPLETES BEO...
4 Bedroom Detached House | £745,000
"What I really like about this cottage is the flexible arrangement of rooms on offer and the attractive 65ft garden to o...
4 Bedroom Detached House | Offers in excess of £750,000
"Homes that can accommodate multiple generations have become increasingly popular in recent years and Pipers Wait certai...
Wildflower Grove, Hopes Meadow, High Halden, TN26
5 Bedroom Detached House | £785,000
THE DEVELOPER IS OFFERING FULL STAMP DUTY CONTRIBUTIONS FOR MAIN RESIDENT PURCHASES. PROVIDED THE PROPERTY COMPLETES BE...

Philip Jarvis Estate Agent (Maidstone)
1 The Square, Lenham, Maidstone, Kent, ME17 2PH
How much is your home worth?
Use our short form to request a valuation of your property.
Request a Valuation
